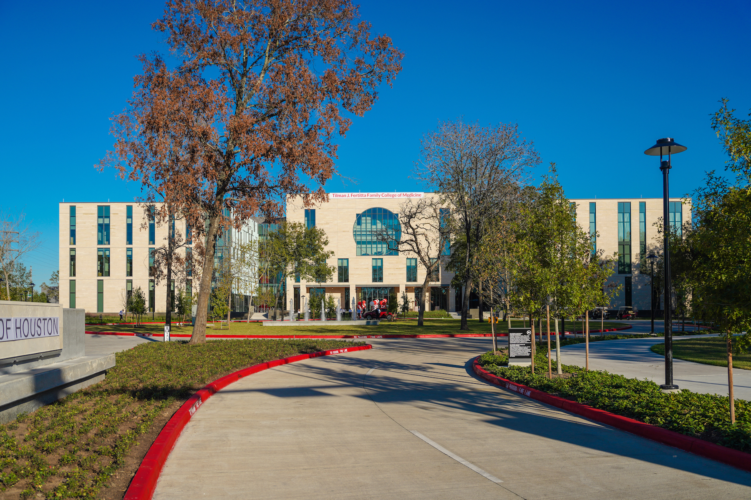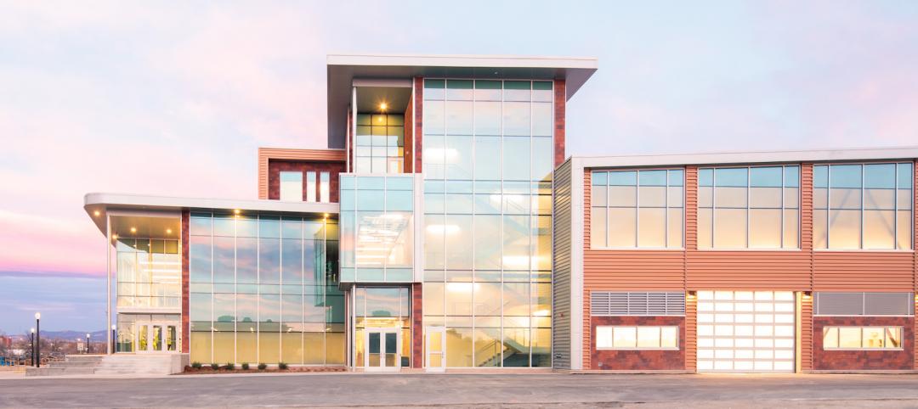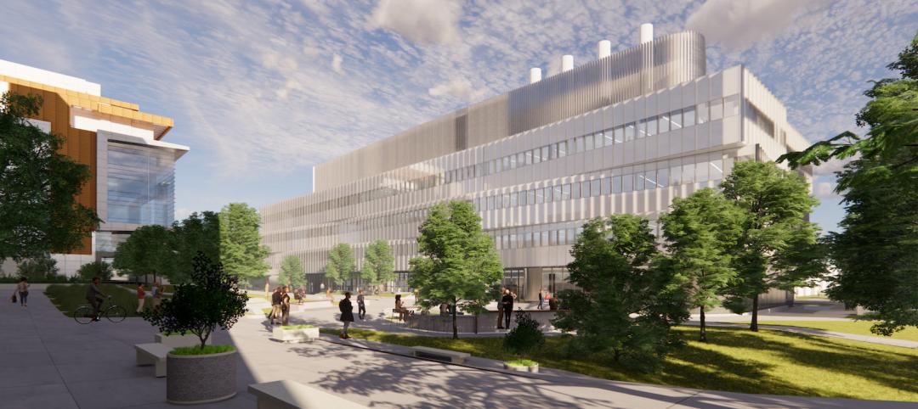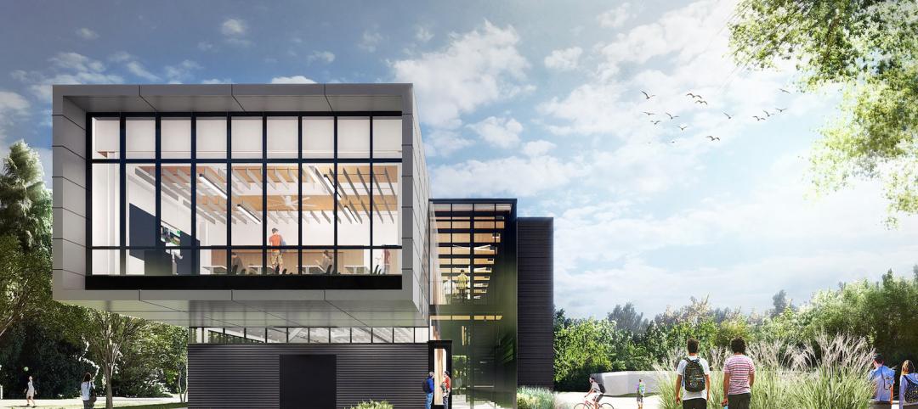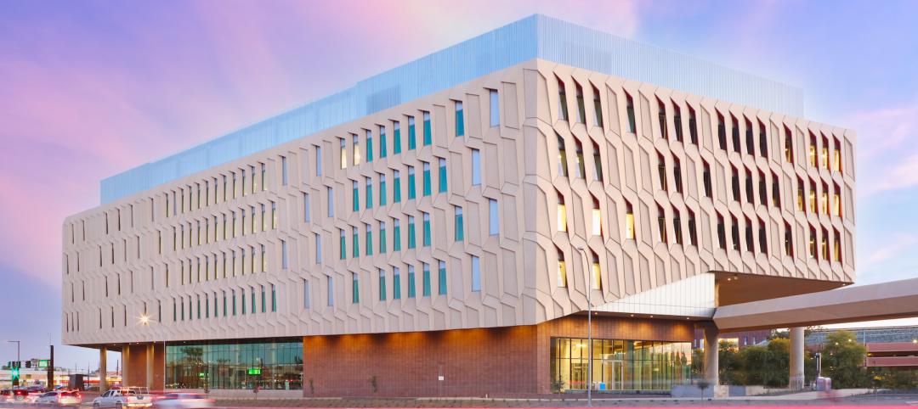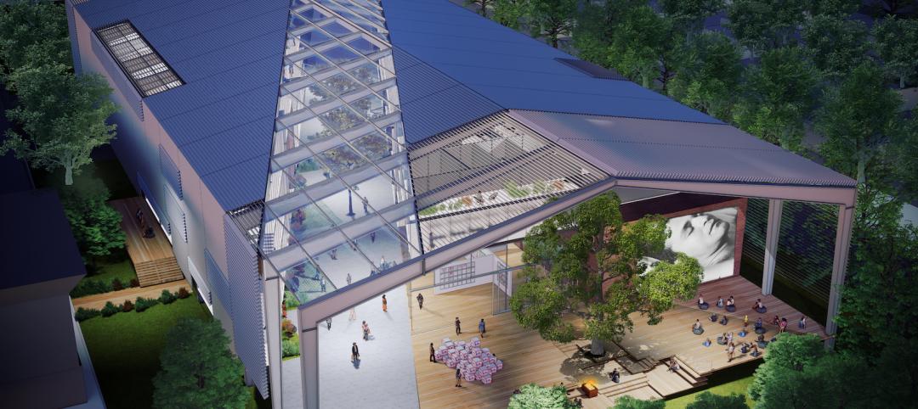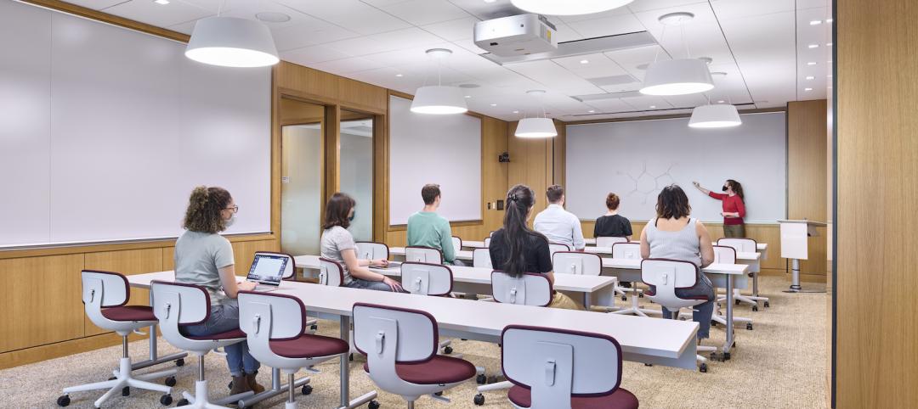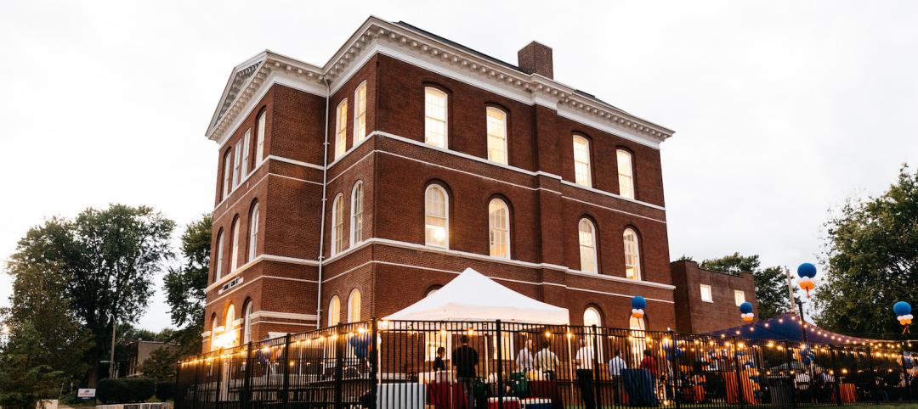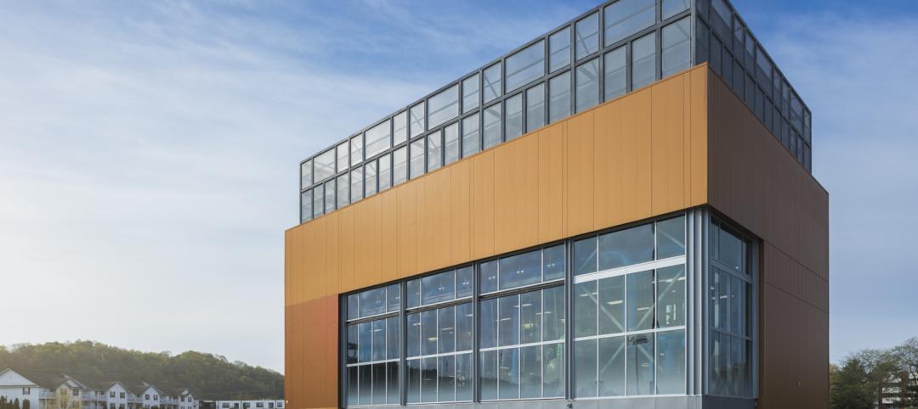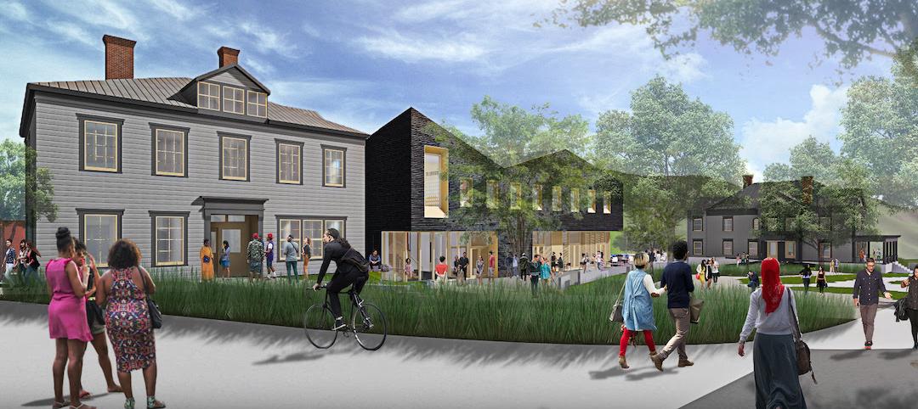The University of Houston has opened its Tilman J. Fertitta Family College of Medicine, one of the first new medical schools in Houston in nearly 50 years.
Over a 16-month period, a Building Team led by architect of record and engineer PageSoutherlandPage, designer The S/L/A/M Collective, and general contractor Vaughn Construction collaborated on this $90 million project, which now serves nearly 500 medical students. The three-story, 128,400-sf College sits on 43 acres of the university’s campus, and is the first building designed for the university’s new medical district.
This is also the first LEED Gold building on the university’s campus. Energy performance is optimized through features that reduce indoor water use, energy demand responsiveness, passive daylighting and more. Others include healthy materials selection, including the use of oak boards reclaimed from the site itself. The project includes its own 6,300-sf central utility plant.
Multi-floor Learning
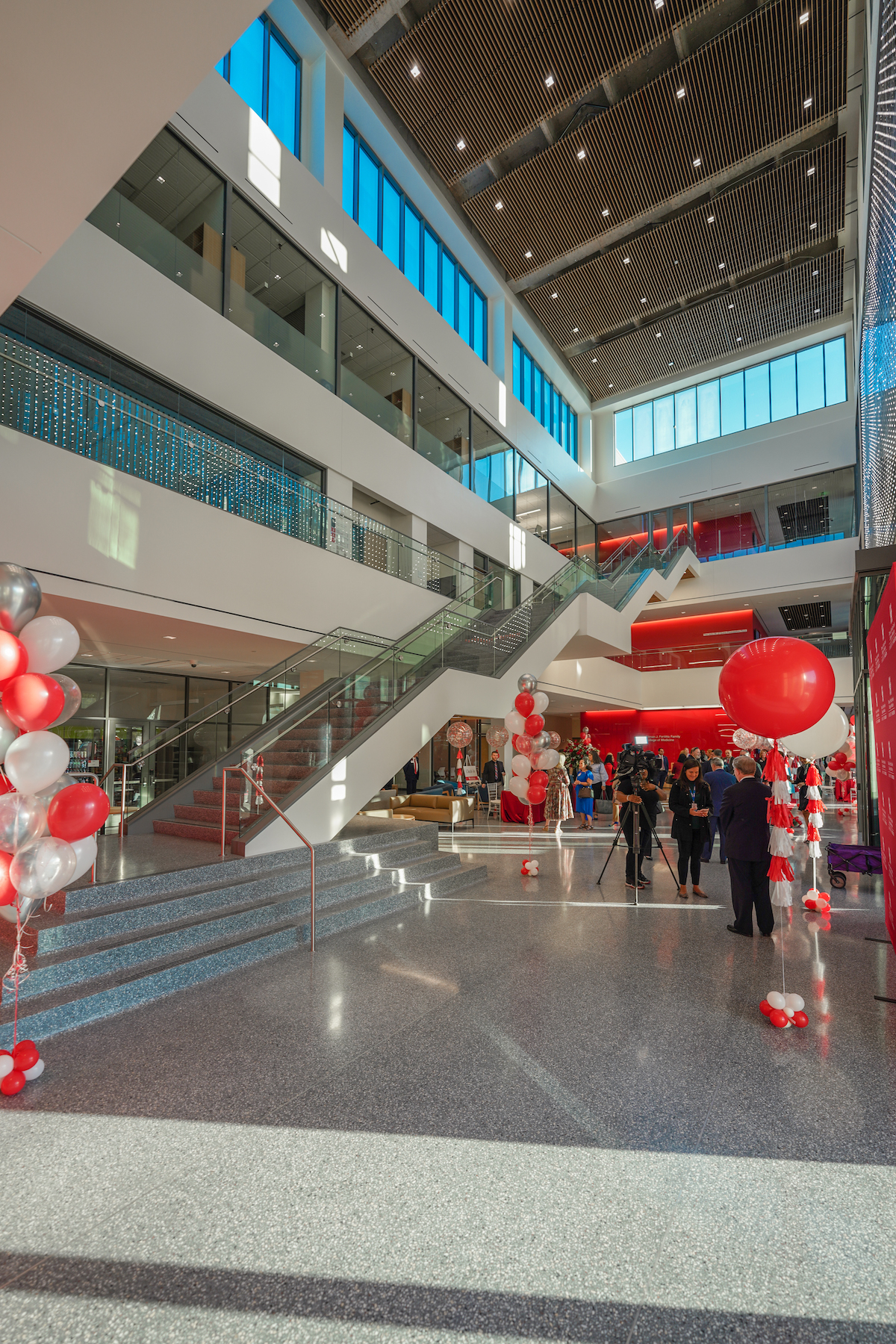
Among the College of Medicine’s features is a Sky Box Lecture Hall on the second floor with a 128-seat capacity, and four seminar rooms that can accommodate another 50 people for presentations. Also on the second floor is a simulation center, made up of clinical skills exam rooms and simulated hospital rooms. One of the three Sim Flex Labs supplies acute simulations such as trauma, operating, and intensive care scenarios.
On the first floor, an Active Learning Classroom and Wellness Studio open the building to the public, where students can host community events and gain valuable hands-on interaction.
The College is named after the family of Tilman J. Fertitta, the businessman who owns the Houston Rockets NBA team, casinos that include The Golden Nugget, and is chairman of the University of Houston’s Board of Regents.
In a letter to faculty and staff, the College’s Founding Dean Stephen Spann, who is the university’s Vice President for Medical Affairs, stated that the university is taking “a bold and fresh new approach to medical education” by focusing on a key contributor to poor health: a shortage in primary care doctors. The College’s mission is to train doctors to prevent and improve poor health, not just treat it, and to help eliminate healthcare disparities in urban and rural areas.
The university estimates that in the medical college’s first decade of operations, it will return $4.13 for every dollar spent on it, and add $376.6 million in total revenue to greater Houston.
Related Stories
University Buildings | Mar 7, 2022
A new facility can offer thousands of equine therapy sessions a year
At its new Spur campus in Denver, Colorado State University (CSU) will bring its expertise to the public by offering free educational experiences to visitors of all ages. Spur’s three buildings—Hydro, Terra, and Vida—will focus, respectively, on water, earth, and life.
University Buildings | Mar 4, 2022
The University of Wisconsin-Milwaukee celebrates new chemistry building with groundbreaking
The building will serve as a gateway for all STEM and health science related majors, housing the Department of Chemistry and Biochemistry.
Higher Education | Mar 1, 2022
SRG Partnership designs a nautically inspired space for maritime science
A community college in Oregon has begun construction on a new building devoted to maritime science. With it, the school hopes to solidify its position as a major industrial and marine technology center in the Pacific Northwest.
Education Facilities | Feb 24, 2022
New ASU science and tech building features innovative sustainability elements
Arizona State University’s Interdisciplinary Science and Technology Building 7, completed in December 2021, was constructed with numerous innovative sustainability elements.
University Buildings | Feb 18, 2022
On-campus performing arts centers and museums can be talent magnets for universities
Cultural facilities are changing the way prospective students and parents view higher education campuses.
University Buildings | Feb 18, 2022
UPenn converts a library past its prime to a tech-integrated learning and maker
In September 2021, Penn reopened its renovated and expanded library as an open center for cross-disciplinary learning, prototyping, and collaboration. Now called Biotech Commons, the 17,000-sf building supports new modes of research by offering a range of spaces and services that is free to be scheduled by any student or faculty member.
University Buildings | Feb 17, 2022
A vacated school in St. Louis is turned into a center where suppliers exchange ideas
In 1871, The Carondelet School, designed by Frederick William Raeder, opened to educate more than 400 children of laborers and manufacturers in St. Louis. The building is getting a second lease on life, as it has undergone a $2 million renovation by goBRANDgo!, a marketing firm for the manufacturing and industrial sectors.
University Buildings | Feb 15, 2022
Ohio University's Chilled Water Plant #3 brings high design to a campus utility
Leers Weinzapfel Associates has also designed chiller plants on the campuses of Princeton University, the University of Pennsylvania, Tufts University, the University of Massachusetts Amherst, Harvard University’s Allston Campus, and the Ohio State University.
University Buildings | Feb 14, 2022
Leers Weinzapfel Associates to renovate, expand the Williams College Davis Center
The project will add almost 8,000 sf of space.
Coronavirus | Jan 20, 2022
Advances and challenges in improving indoor air quality in commercial buildings
Michael Dreidger, CEO of IAQ tech startup Airsset speaks with BD+C's John Caulfield about how building owners and property managers can improve their buildings' air quality.


