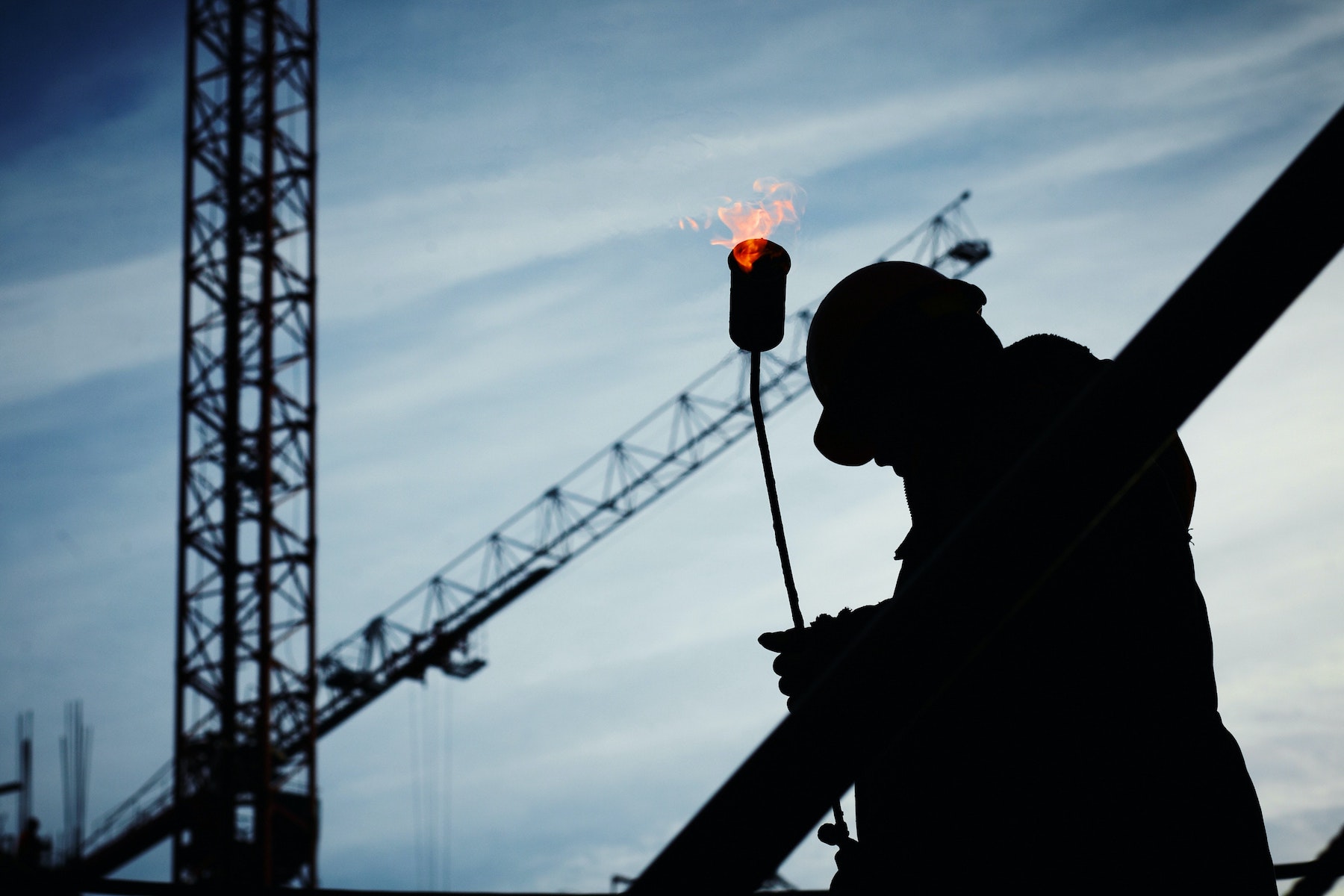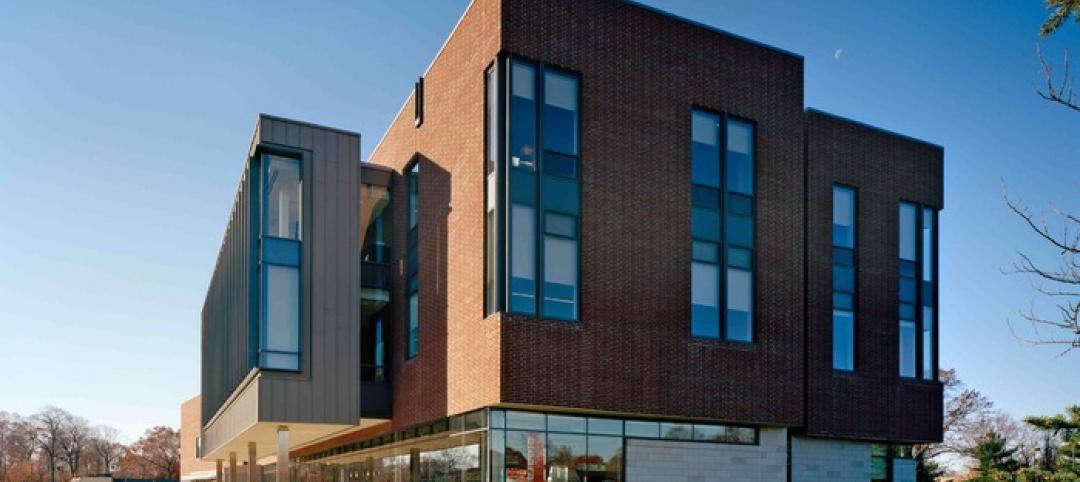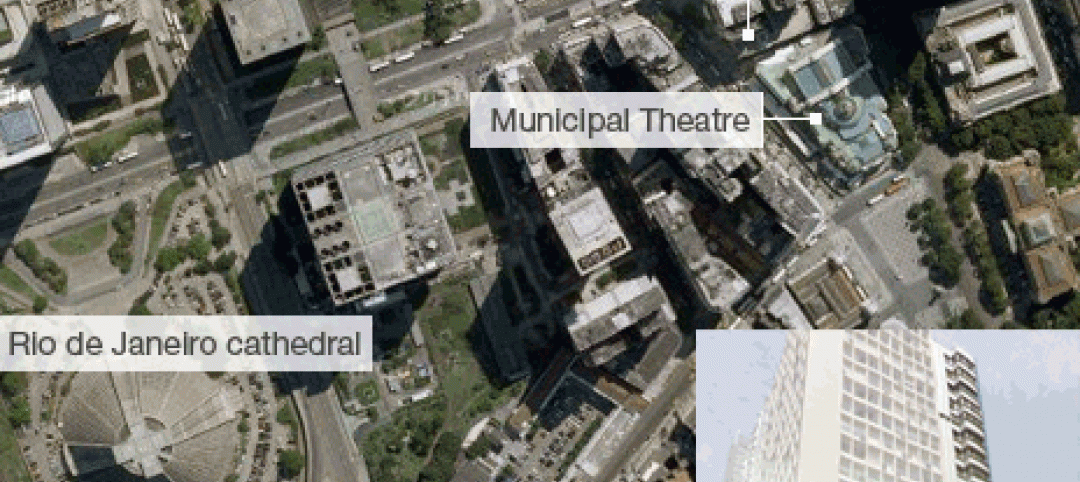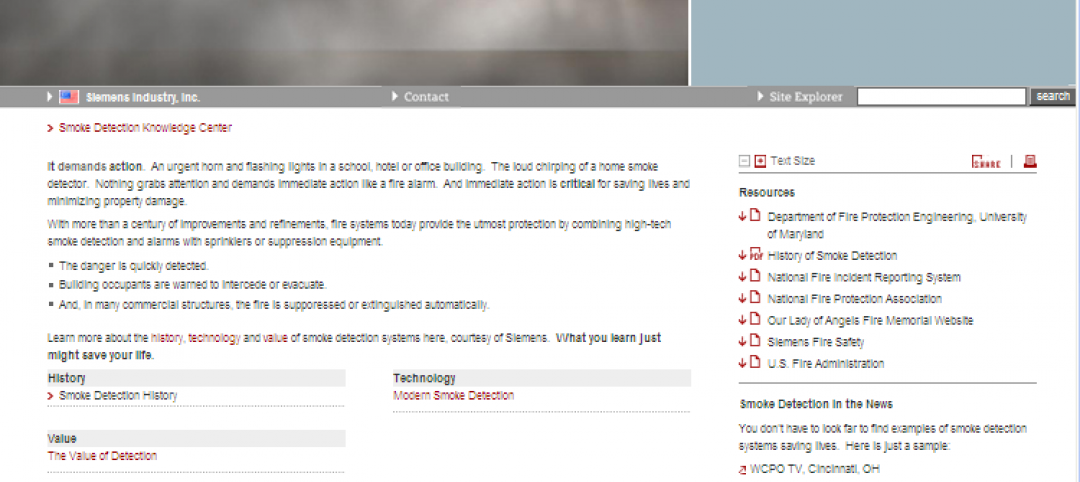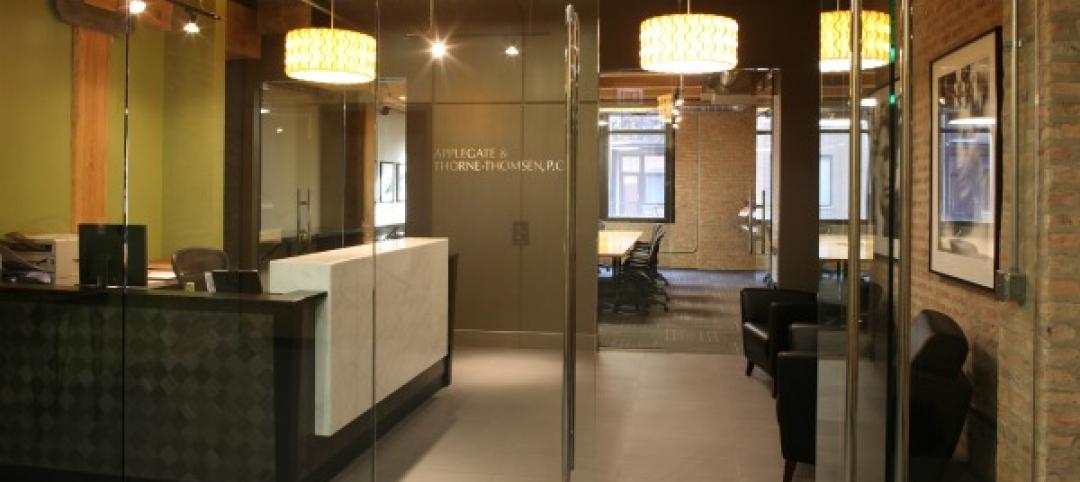New Buildings Institute (NBI) has released the Existing Building Decarbonization Code. NBI bills the document as “a new way for jurisdictions to reduce carbon emissions and meet climate action plan goals and interconnected goals around public health and equity.”
New construction represents less than 2% of building activity in any given year, NBI says, “leaving a vast opportunity to update technologies in the current building stock. By requiring existing buildings to be more energy efficient, cities could cut about 30% of all urban emissions by 2050.”
NBI’s released the Building Decarbonization Code—the first off-the-shelf solution for jurisdictions to transform energy codes into decarbonization codes for new buildings—in February 2020. Expanding on that platform, the Existing Building Decarbonization Code adds provisions for existing buildings covering both residential and commercial buildings, including all-electric and mix-fuel energy use pathways.
The new code provisions have been crafted to match reasonable and effective decarbonization strategies with replacement events. The code outlines strategies to pair key opportunities to decarbonize—including change of occupancy, additions, and alterations—with additional efficiency measures.
The Existing Building Decarbonization Code also incorporates trigger events and solutions for the inclusion of grid integration measures including renewable energy production, electric vehicles, and battery storage.
Related Stories
| Jan 27, 2012
Caterpillar reports record sales and profit for 4Q and full-year 2011
Momentum carries into 2012 with sales and revenues outlook raised to $68 to $72 billion.
| Jan 27, 2012
Smith Seckman Reid opens two new offices
Smith Seckman Reid, Inc. (SSR), an engineering design and facility consulting firm, has opened two new offices, one in Chicago, the other in Washington, D.C.
| Jan 27, 2012
BRB Architects designs new campus center for Molloy College
Intended to be the centerpiece of the College’s transformation from a commuter college to a 24-hour learning community, the “Public Square” will support student life with spaces such as a café, lounges, study rooms, student club space, a bookstore and an art gallery.
| Jan 27, 2012
Columbia University’s New Core Laboratory aims for LEED Silver
Construction manager Sordoni Construction Co. along with the design team of Payette Architects and Vanderweil Engineers will provide design and construction services to renovate the majority of the existing Core Lab building to create the new Lamont Center for Bio-Geochemistry.
| Jan 26, 2012
World of Concrete 2012: A tinge of optimism
Cement consumption is expected to increase significantly in 2013, the first time an increase has been predicted in the past five years.
| Jan 26, 2012
Three dead, 16 missing in Rio buildings collapse
The buildings, one 20 floors high, collapsed on Wednesday night in a cloud of dust and smoke just one block away from the city's historic Municipal Theater.
| Jan 26, 2012
Siemens launches smoke detection knowledge center
New knowledge center web site demonstrates efficacy of smoke detection.
| Jan 26, 2012
HOK partners with USGBC on design of Haiti children's center
Passive design principles give form to a sustainable, restorative environment for the children of Haiti.
| Jan 26, 2012
American Standard names Gould as president and CEO
Gould succeeds Don Devine, who led the successful turnaround of American Standard Brands.
| Jan 26, 2012
Summit Design+Build completes law office in Chicago
Applegate & Thorne-Thomsen's new office suite features private offices, open office area, conference rooms, reception area, exposed wood beams and columns, and exposed brick.


