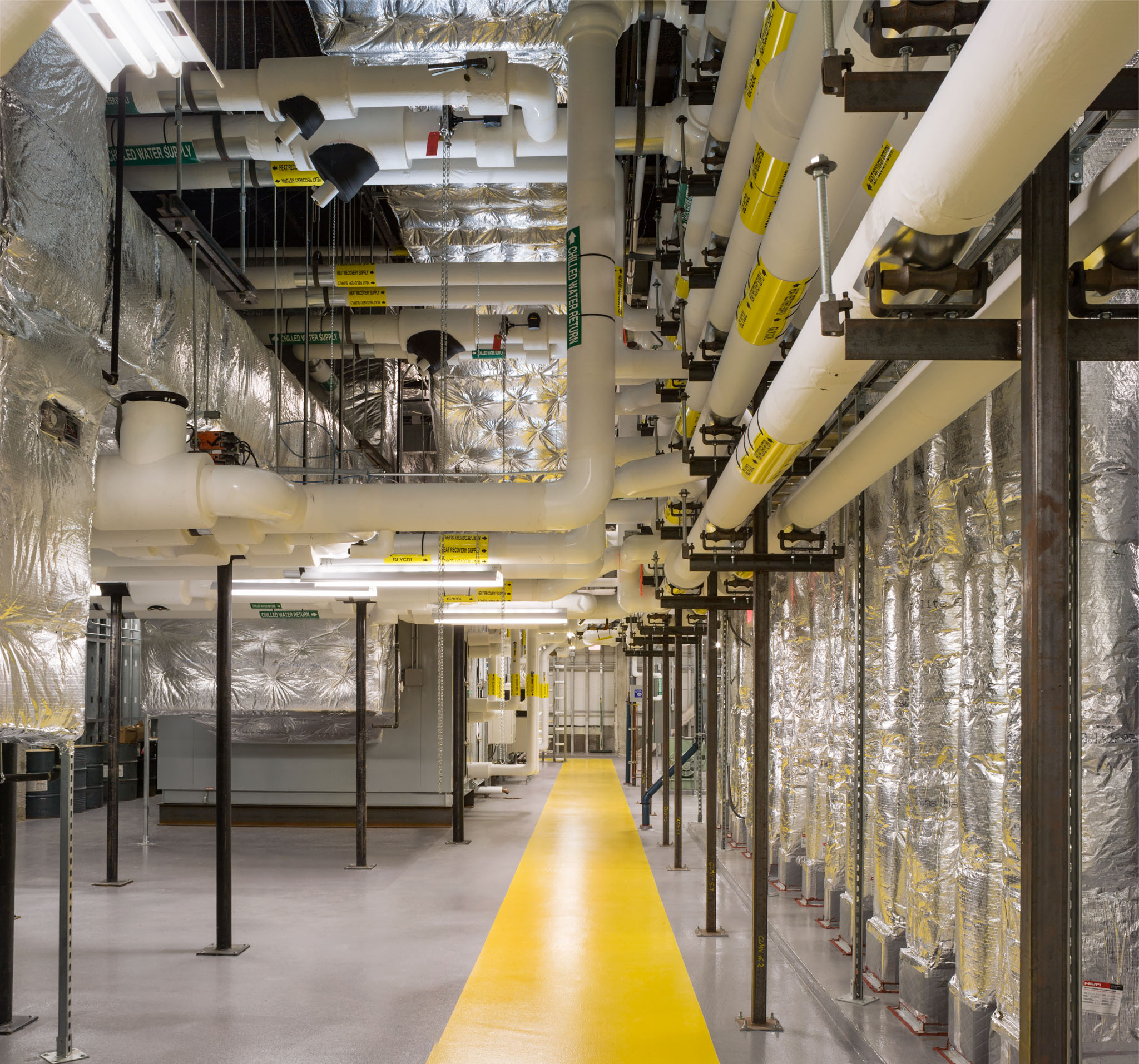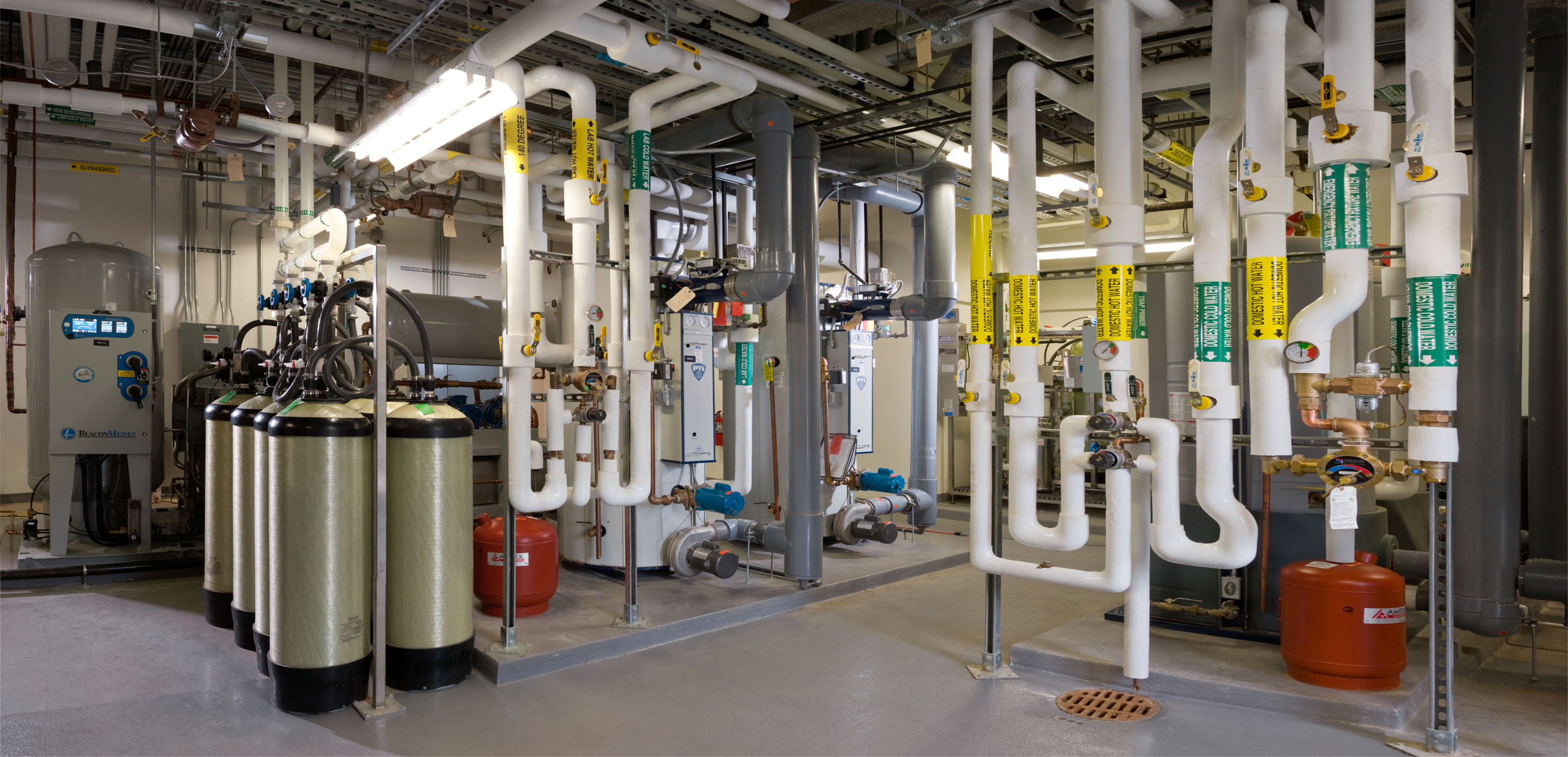The Vermont Department of Health and the University of Vermont in late October held ribbon-cutting ceremonies for a 60,000-sf public health laboratory that is nearly twice the size of the 62-year-old lab it replaces. The laboratory will be used to perform a wide range of analyses to detect biological, toxicological, chemical, and radiological threats to the health of the population, from testing for rabies, West Nile, pertussis and salmonella to water and food contaminants.
The new $31 million facility, located at the Colchester Business and Technology Park, took 18 months from its notice to proceed to its completion. It is distinguished by highly specialized Biosafety Level 3 and Animal Biosafety Level 3 (BSL-3 and ABSL-3) laboratories, as well as high-performance building enclosure, mechanical, electrical, plumbing and fire suppression systems to conduct specialized laboratory work.
That mechanical system accounted for about 40% of the project’s total cost, and posed the biggest installation challenge for Vermont-based PC Construction, the contractor on this project, according to Matt Cooke, PC’s senior project manager. “The building’s ‘penthouse’ is all mechanical, and the facility is jammed-packed with air recovery and exchange equipment.
He says that “to make everything fit,” PC and the Building Team did extensive BIM modeling That team consisted of HDR (architectural design), Scott & Partners (exterior envelope), Krebs & Lansing (civil engineering), Zero by Design (energy consultation), as well as the State of Vermont Department of Building and General Services and the university (owners).

Westphalen Photography
PC Construction has built a number “clean rooms” in the past, but nothing as elaborate as this facility, which includes one of the few BSL3 labs in the country, says Cooke. He notes that some of the lab space requires zero leakage, so everything—including the electrical boxes and windows—needed to be sealed. Cooke adds that what also makes the facility unique are its “systems and automated controls” for the anterooms and air exchange machinery.
The building sits on a foundation supported by 180 H-piles that are driven to depths of between 70 and 90 feet. The original plans called for piles that would only need to be 60 to 65 feet deep. “But once we got out there and started drilling,” Cooke says PC found that the geological survey hadn’t sufficiently taken into account the location of underground rocks, which dictated far-deeper piles.
The facility design called for its six flue-gas stacks to be 75 feet above ground, which required FAA approval and a non-reflective coating due to their height and proximity to Burlington International Airport.

Westphalen Photography
PC Construction
PC Construction
PC Construction
Related Stories
Retail Centers | Apr 4, 2024
Retail design trends: Consumers are looking for wellness in where they shop
Consumers are making lifestyle choices with wellness in mind, which ignites in them a feeling of purpose and a sense of motivation. That’s the conclusion that the architecture and design firm MG2 draws from a survey of 1,182 U.S. adult consumers the firm conducted last December about retail design and what consumers want in healthier shopping experiences.
Healthcare Facilities | Apr 3, 2024
Foster + Partners, CannonDesign unveil design for Mayo Clinic campus expansion
A redesign of the Mayo Clinic’s downtown campus in Rochester, Minn., centers around two new clinical high-rise buildings. The two nine-story structures will reach a height of 221 feet, with the potential to expand to 420 feet.
Sports and Recreational Facilities | Apr 2, 2024
How university rec centers are evolving to support wellbeing
In a LinkedIn Live, Recreation & Wellbeing’s Sadat Khan and Abby Diehl joined HOK architect Emily Ostertag to discuss the growing trend to design and program rec centers to support mental wellbeing and holistic health.
Architects | Apr 2, 2024
AE Works announces strategic acquisition of WTW Architects
AE Works, an award-winning building design and consulting firm is excited to announce that WTW Architects, a national leader in higher education design, has joined the firm.
Office Buildings | Apr 2, 2024
SOM designs pleated façade for Star River Headquarters for optimal daylighting and views
In Guangzhou, China, Skidmore, Owings & Merrill (SOM) has designed the recently completed Star River Headquarters to minimize embodied carbon, reduce energy consumption, and create a healthy work environment. The 48-story tower is located in the business district on Guangzhou’s Pazhou Island.
K-12 Schools | Apr 1, 2024
High school includes YMCA to share facilities and connect with the broader community
In Omaha, Neb., a public high school and a YMCA come together in one facility, connecting the school with the broader community. The 285,000-sf Westview High School, programmed and designed by the team of Perkins&Will and architect of record BCDM Architects, has its own athletic facilities but shares a pool, weight room, and more with the 30,000-sf YMCA.
Market Data | Apr 1, 2024
Nonresidential construction spending dips 1.0% in February, reaches $1.179 trillion
National nonresidential construction spending declined 1.0% in February, according to an Associated Builders and Contractors analysis of data published today by the U.S. Census Bureau. On a seasonally adjusted annualized basis, nonresidential spending totaled $1.179 trillion.
Affordable Housing | Apr 1, 2024
Biden Administration considers ways to influence local housing regulations
The Biden Administration is considering how to spur more affordable housing construction with strategies to influence reform of local housing regulations.
Affordable Housing | Apr 1, 2024
Chicago voters nix ‘mansion tax’ to fund efforts to reduce homelessness
Chicago voters in March rejected a proposed “mansion tax” that would have funded efforts to reduce homelessness in the city.
Standards | Apr 1, 2024
New technical bulletin covers window opening control devices
A new technical bulletin clarifies the definition of a window opening control device (WOCD) to promote greater understanding of the role of WOCDs and provide an understanding of a WOCD’s function.

















