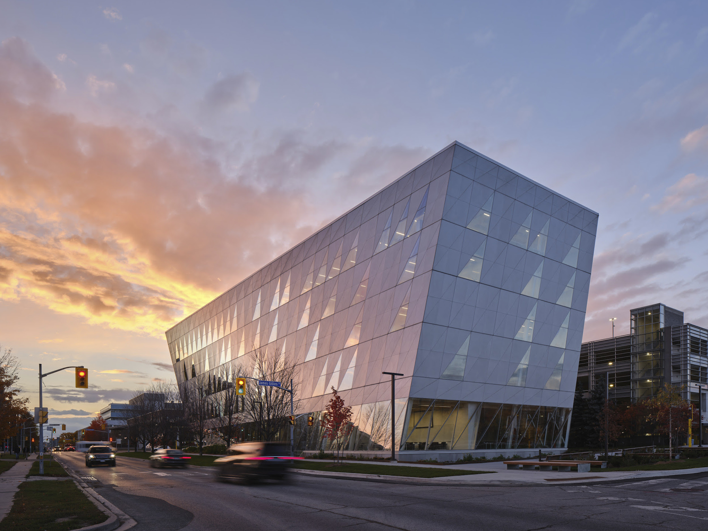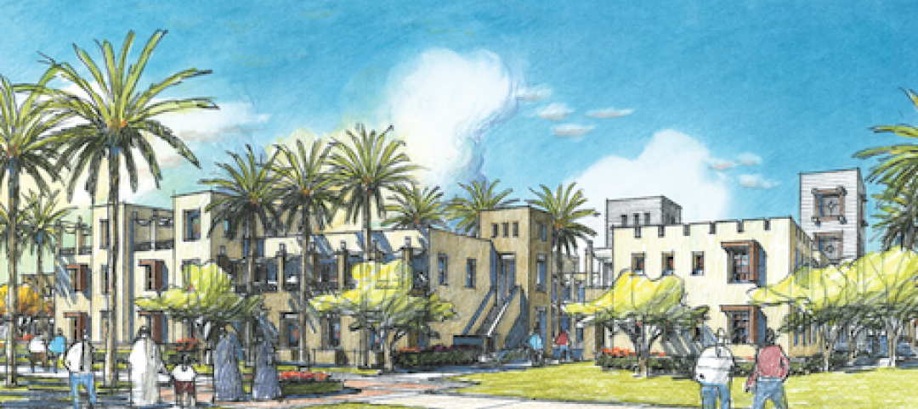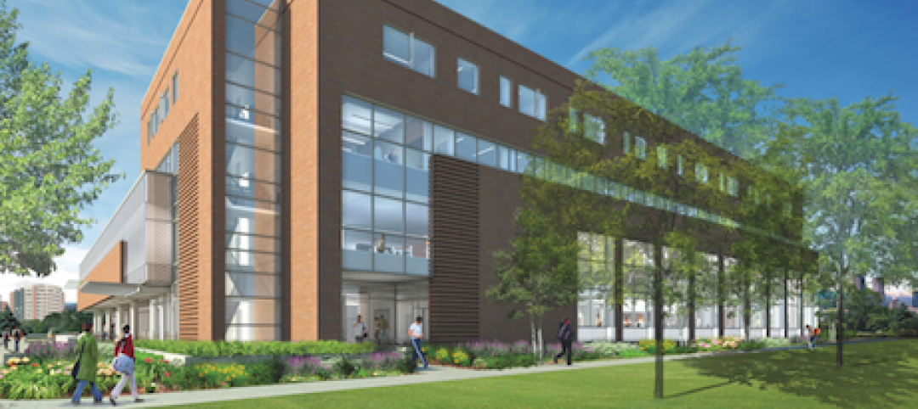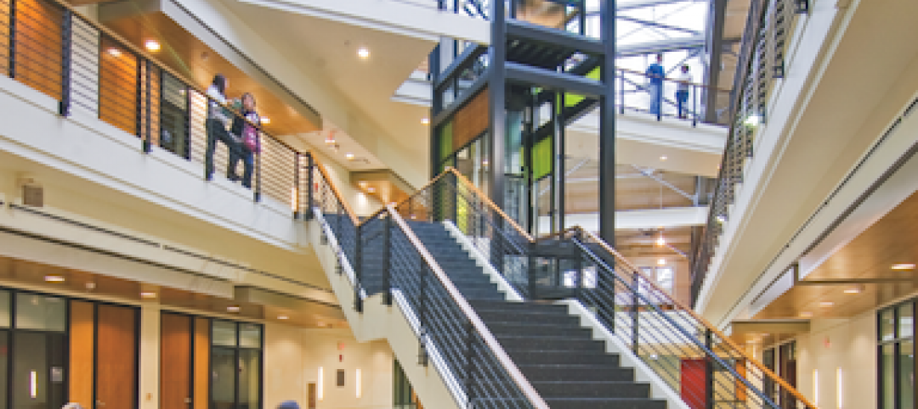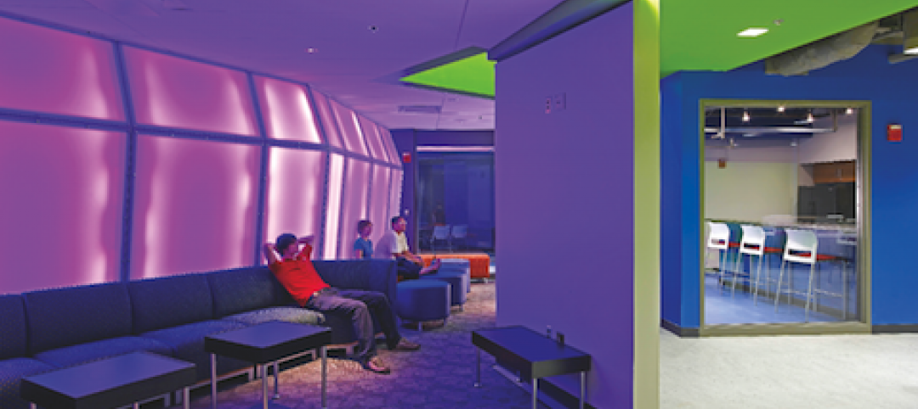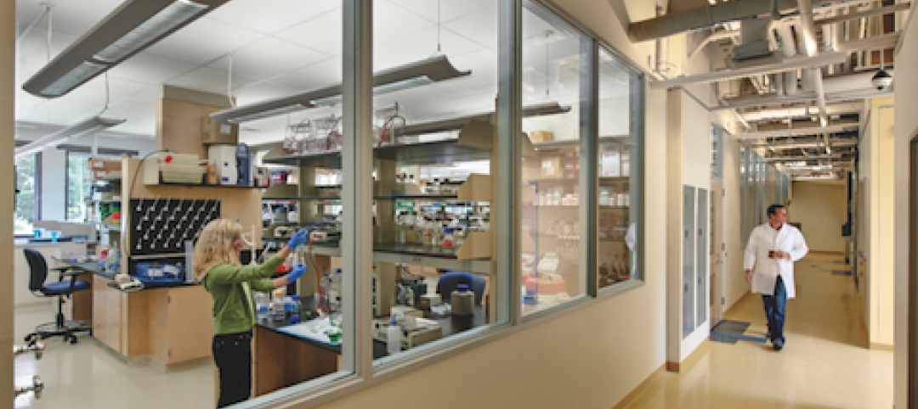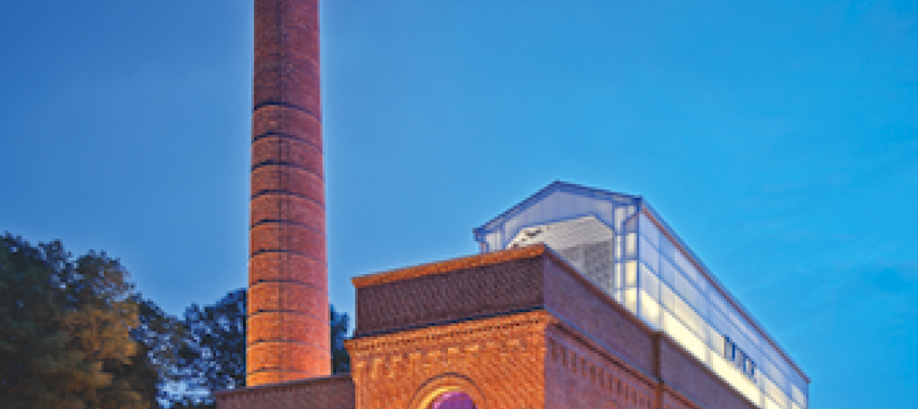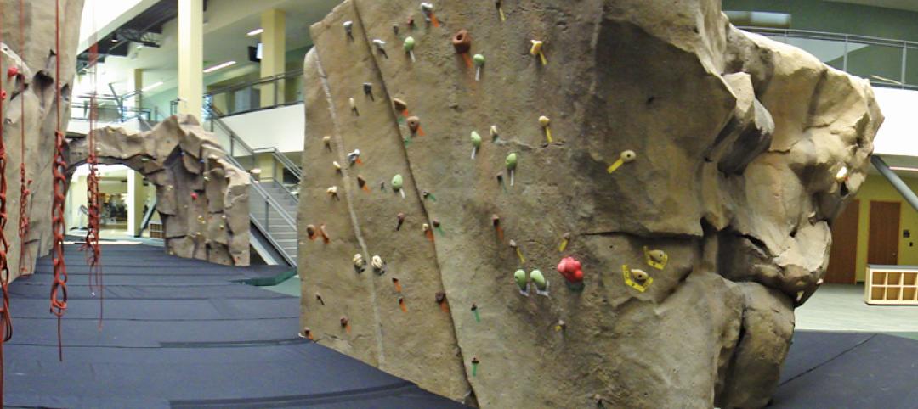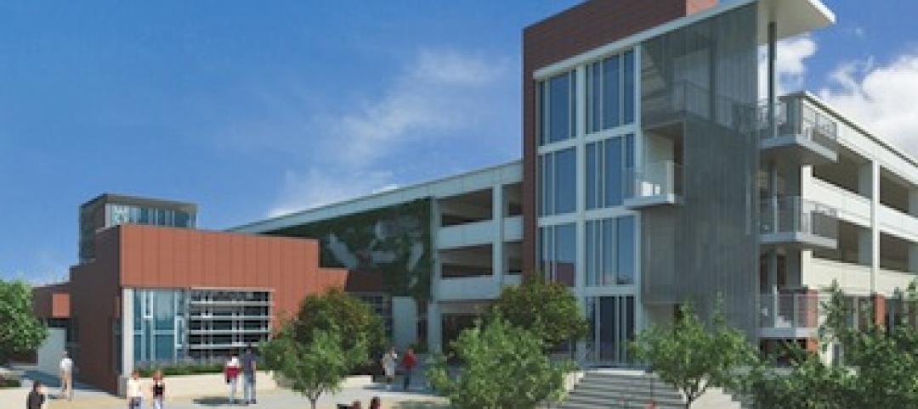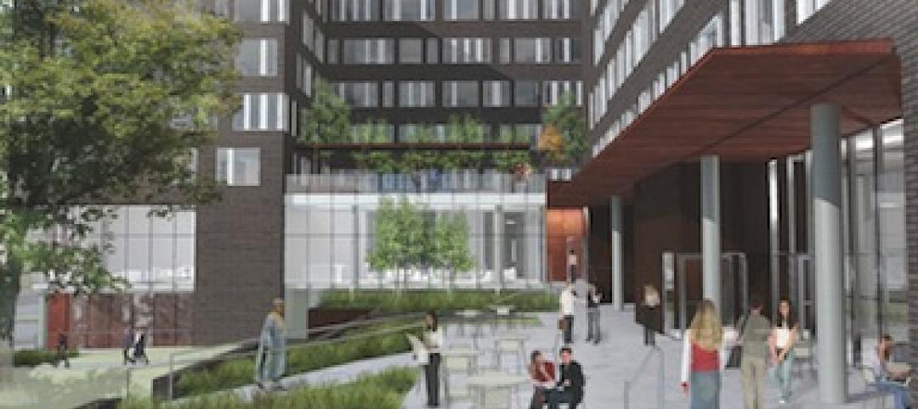The design of a new building that consolidates York University’s School of Continuing Studies into one location is a new architectural landmark at the Toronto school’s Keele Campus. “The design is emblematic of the school’s identity and culture, which is centered around accelerated professional growth in the face of a continuously evolving labor market,” according to a news release from Perkins&Will.
Previously dispersed in multiple locations around campus, the School of Continuing Studies, which is the largest school of its kind in Canada, serves students who are furthering their educational and professional development, and English language learners. The new centralized facility, described as “bold and twisted,” features modular learning clusters, bright collaboration spaces, a generous public plaza, and wellness amenities including a lactation room and prayer space.
“The building’s unique twisted form begins with a desire to create engaging public spaces, both within the building and at the scale of the campus,” says Andrew Frontini, lead designer and design director, Perkins&Will. “We responded to the neighboring buildings, road networks and pedestrian desire lines by nudging the building over to create a gateway plaza to the west and a discrete drop off zone to the east. With this, the twist was born! Each of the five floors rotates to lean out and shelter the public realm as well as engage people at the scale of the campus with a bold sculptural presence. Inside, the twist creates light filled spaces to engage outside of the classrooms. It’s a bold form, but one that is born out of a desire to build culture and community.”
A geometric design process articulated the dramatic contortion of the building by manipulating the rectangular floor plate around a common centroid. The rotation of the overall form introduces a two-way curve into the north and south facades.
The contortion of the building is emblematic of the way that the school supports professional growth in the face of a changing economic landscape. Designers aimed to build community and create a culture of connectivity, both internally and externally. The 120,000 sf building spans five floors and emerges from a new public plaza, creating a distinctive new gateway into the campus.
Inside, modular learning spaces can be adjusted to accommodate 16- to 120-seat classrooms. Classrooms are set inwards, creating learning clusters that leave open spaces at the light-filled perimeter. Interconnected lounges and open collaboration spaces support the school’s social learning approach. Classrooms can double as spaces for networking events with private sector companies and non-profit organizations.
On the building team:
Owner and/or developer: York University
Design architect: Perkins&Will
Architect of record: Perkins&Will
MEP engineer: Smith + Andersen
Structural engineer: Entuitive
General contractor/construction manager: Aquicon Construction
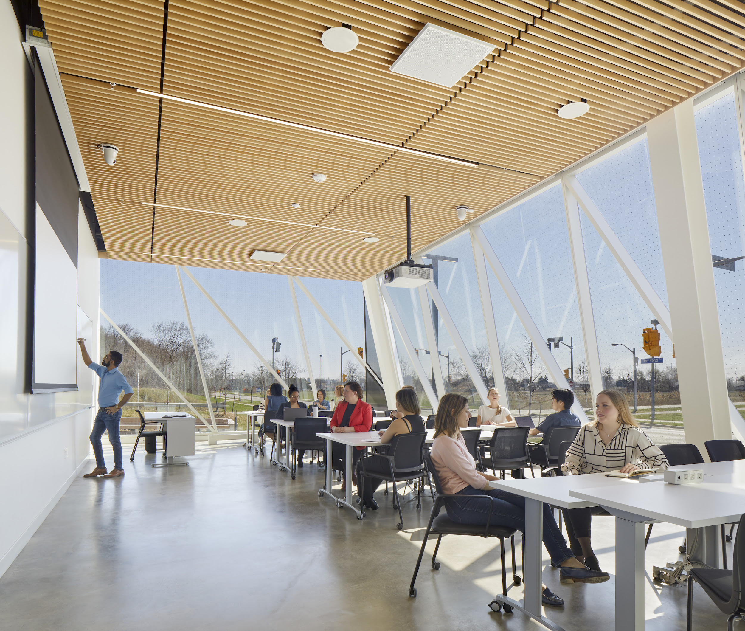
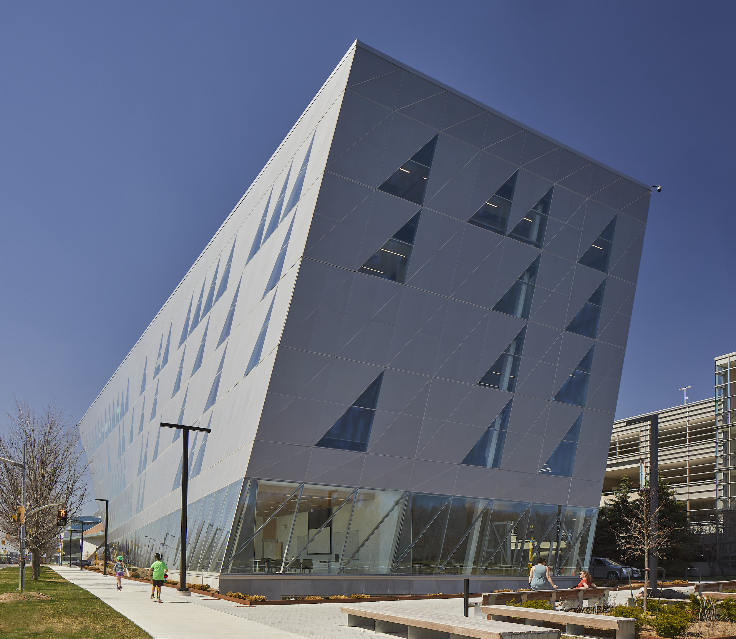
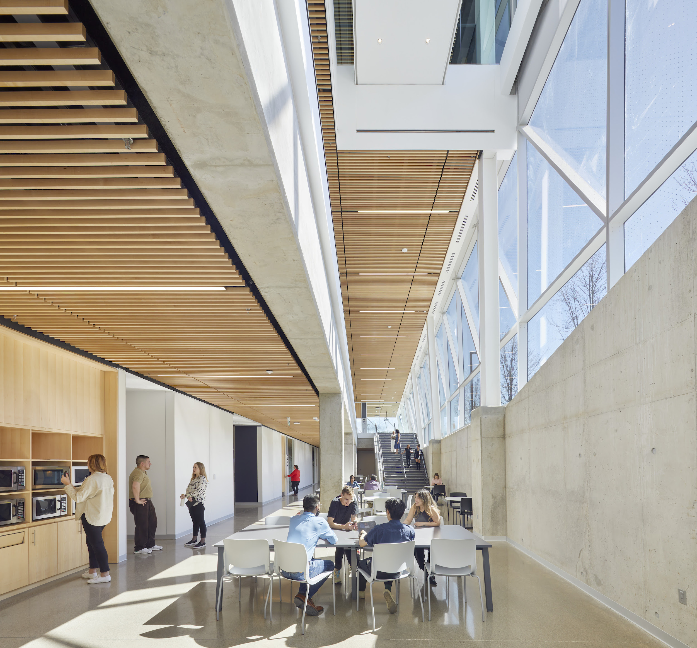
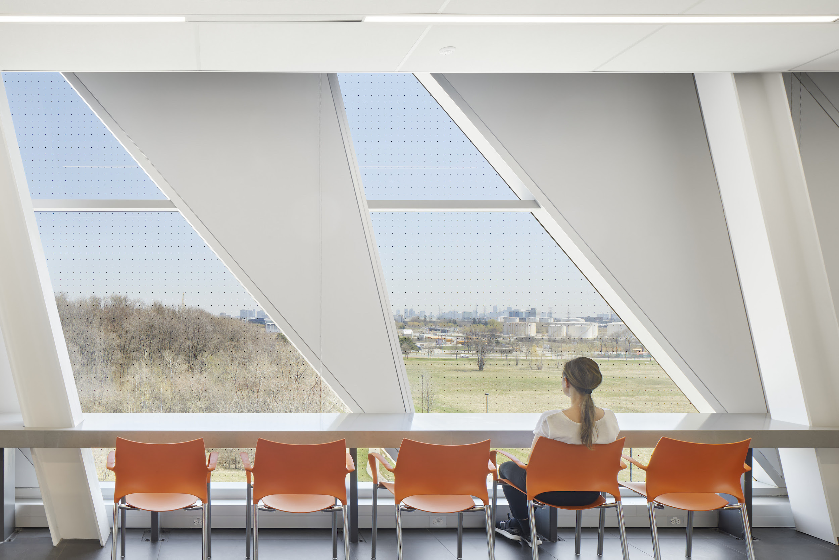
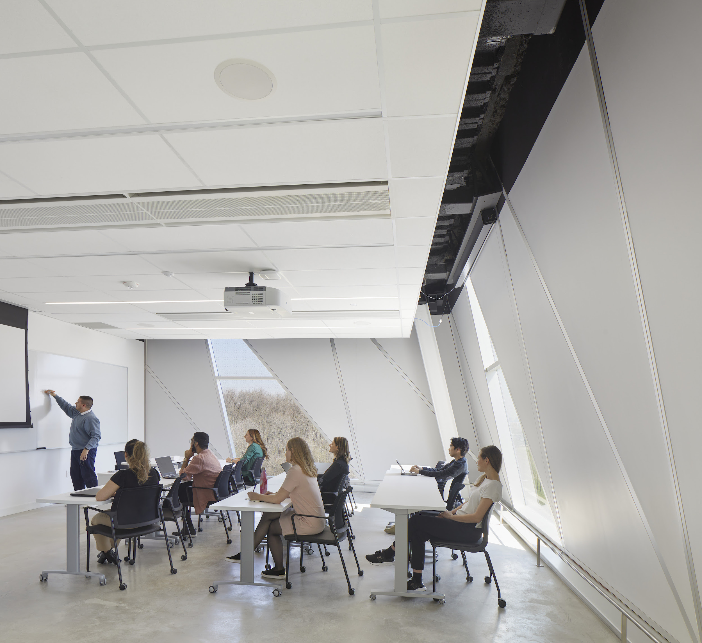
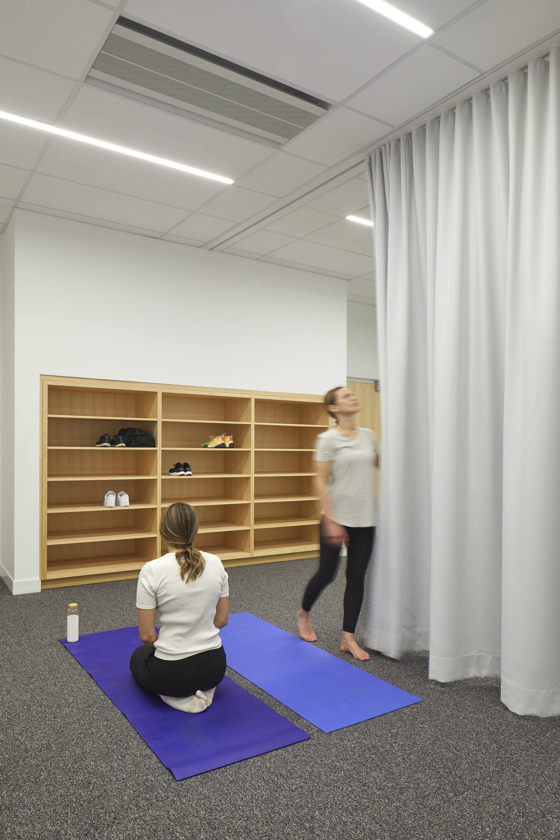
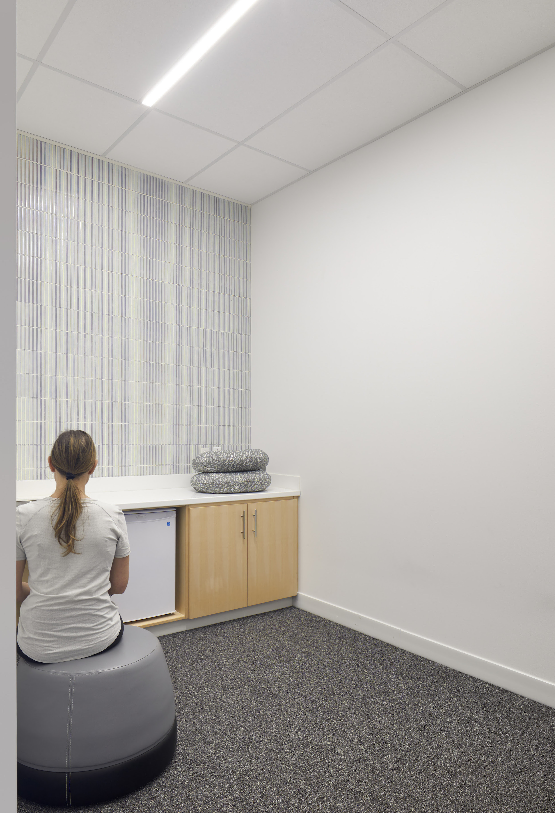
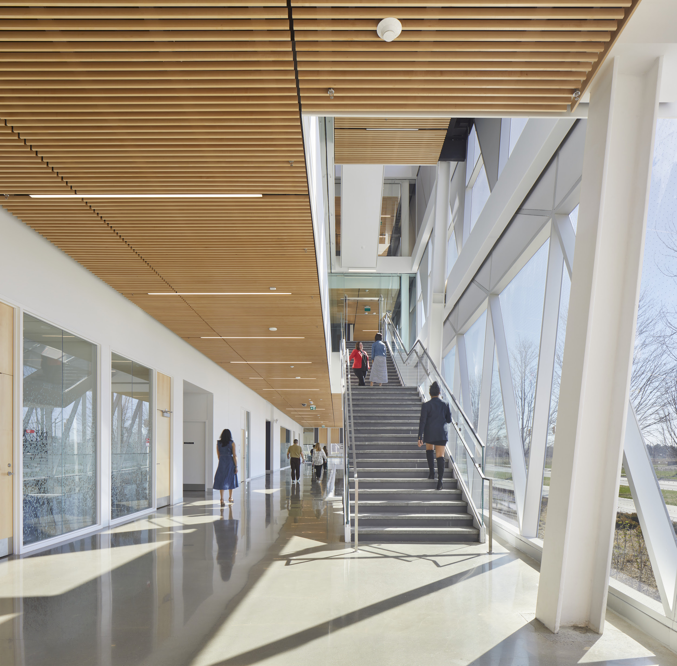
Related Stories
| Oct 13, 2010
Residences bring students, faculty together in the Middle East
A new residence complex is in design for United Arab Emirates University in Al Ain, UAE, near Abu Dhabi. Plans for the 120-acre mixed-use development include 710 clustered townhomes and apartments for students and faculty and common areas for community activities.
| Oct 13, 2010
New health center to focus on education and awareness
Construction is getting pumped up at the new Anschutz Health and Wellness Center at the University of Colorado, Denver. The four-story, 94,000-sf building will focus on healthy lifestyles and disease prevention.
| Oct 13, 2010
Community college plans new campus building
Construction is moving along on Hudson County Community College’s North Hudson Campus Center in Union City, N.J. The seven-story, 92,000-sf building will be the first higher education facility in the city.
| Oct 12, 2010
University of Toledo, Memorial Field House
27th Annual Reconstruction Awards—Silver Award. Memorial Field House, once the lovely Collegiate Gothic (ca. 1933) centerpiece (along with neighboring University Hall) of the University of Toledo campus, took its share of abuse after a new athletic arena made it redundant, in 1976. The ultimate insult occurred when the ROTC used it as a paintball venue.
| Oct 12, 2010
Owen Hall, Michigan State University, East Lansing, Mich.
27th Annual Reconstruction Awards—Silver Award. Officials at Michigan State University’s East Lansing Campus were concerned that Owen Hall, a mid-20th-century residence facility, was no longer attracting much interest from its target audience, graduate and international students.
| Oct 12, 2010
Cell and Genome Sciences Building, Farmington, Conn.
27th Annual Reconstruction Awards—Silver Award. Administrators at the University of Connecticut Health Center in Farmington didn’t think much of the 1970s building they planned to turn into the school’s Cell and Genome Sciences Building. It’s not that the former toxicology research facility was in such terrible shape, but the 117,800-sf structure had almost no windows and its interior was dark and chopped up.
| Oct 12, 2010
Full Steam Ahead for Sustainable Power Plant
An innovative restoration turns a historic but inoperable coal-burning steam plant into a modern, energy-efficient marvel at Duke University.
| Sep 16, 2010
Green recreation/wellness center targets physical, environmental health
The 151,000-sf recreation and wellness center at California State University’s Sacramento campus, called the WELL (for “wellness, education, leisure, lifestyle”), has a fitness center, café, indoor track, gymnasium, racquetball courts, educational and counseling space, the largest rock climbing wall in the CSU system.
| Sep 13, 2010
Community college police, parking structure targets LEED Platinum
The San Diego Community College District's $1.555 billion construction program continues with groundbreaking for a 6,000-sf police substation and an 828-space, four-story parking structure at San Diego Miramar College.
| Sep 13, 2010
Campus housing fosters community connection
A 600,000-sf complex on the University of Washington's Seattle campus will include four residence halls for 1,650 students and a 100-seat cafe, 8,000-sf grocery store, and conference center with 200-seat auditorium for both student and community use.


