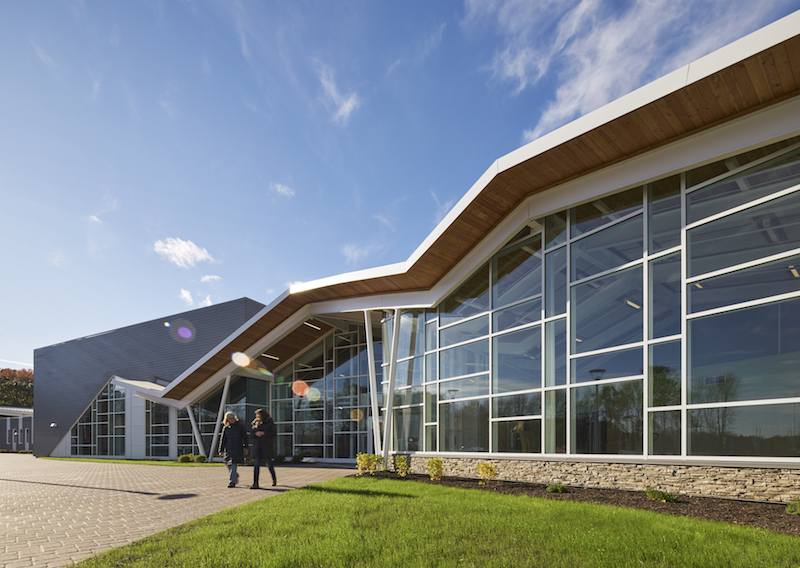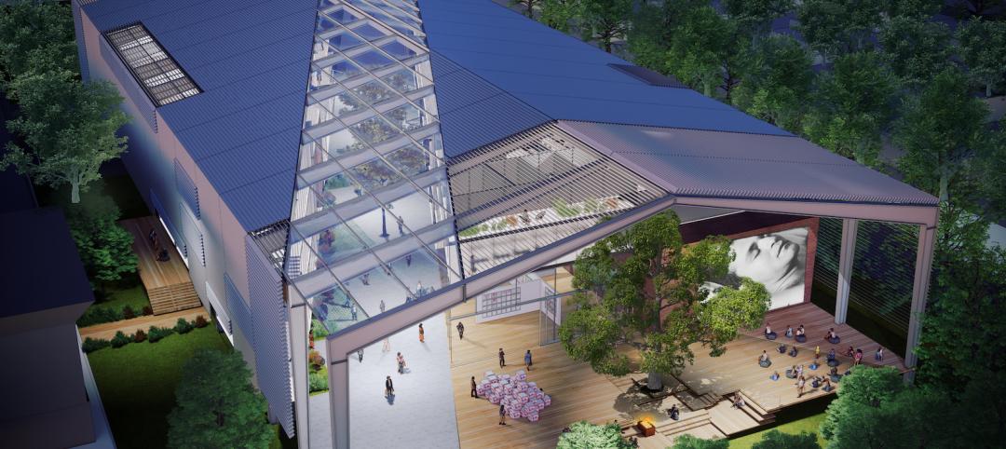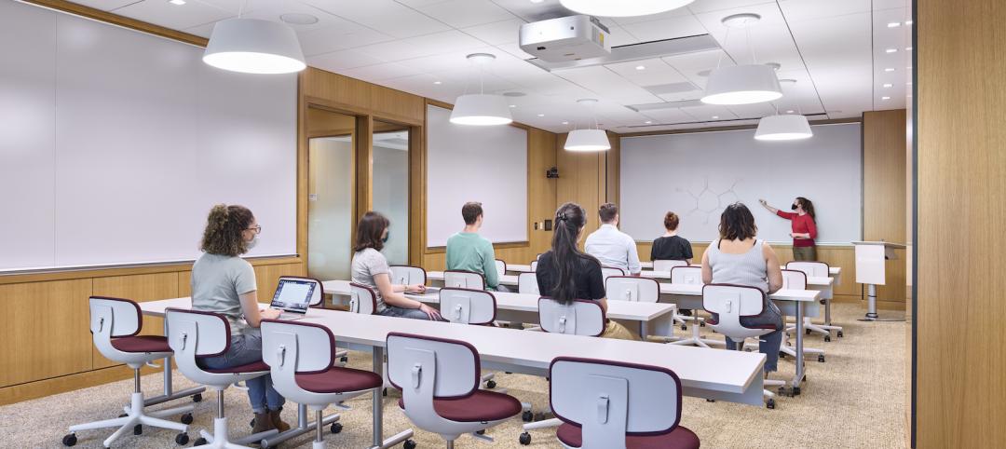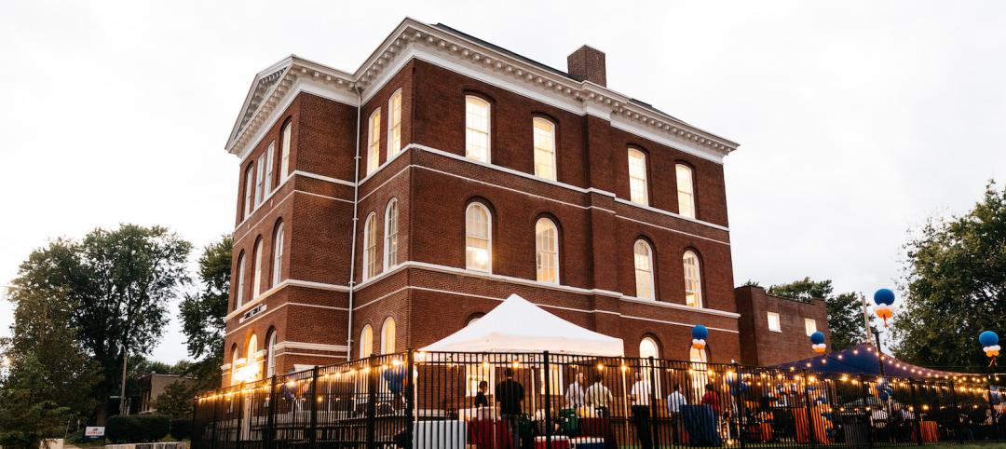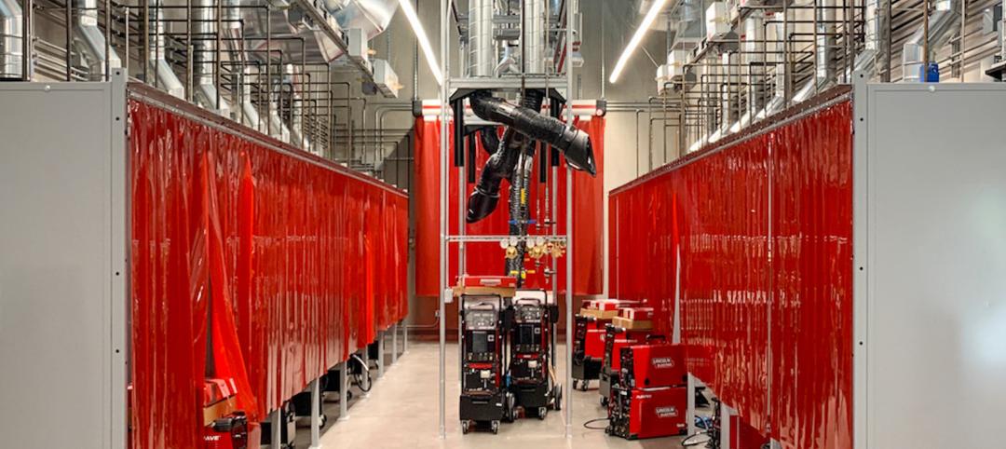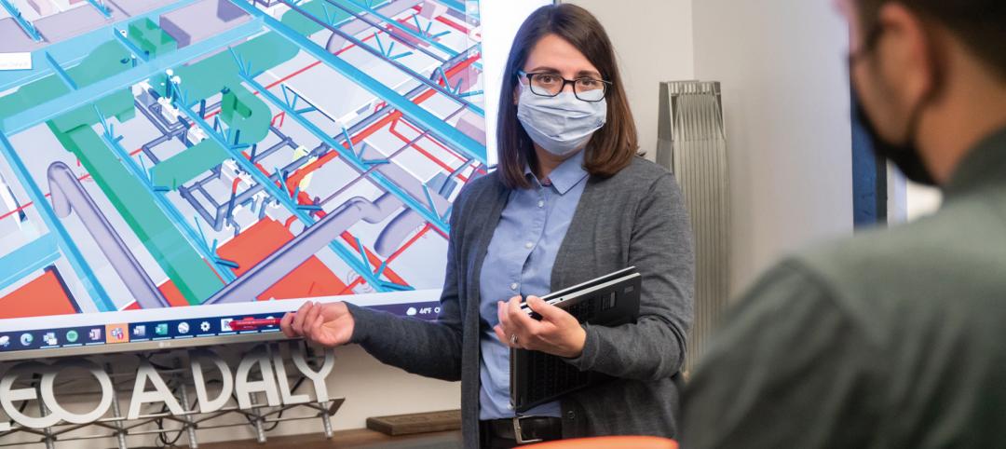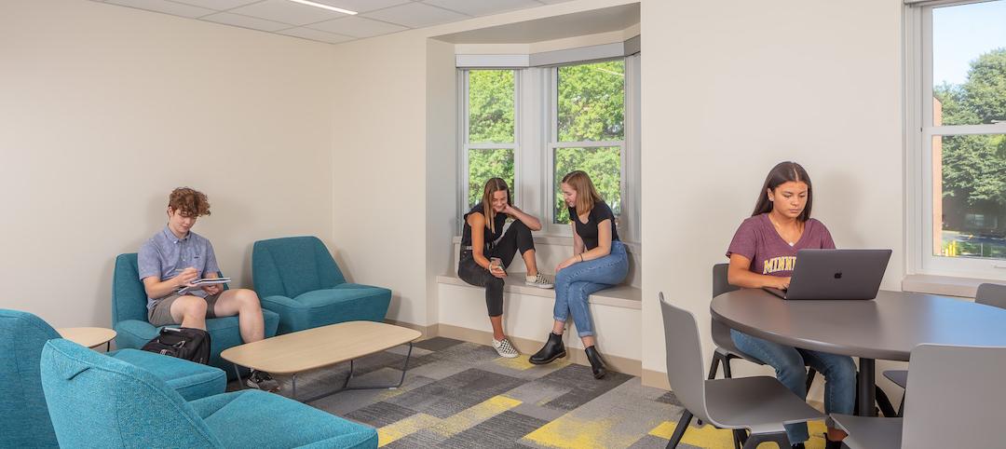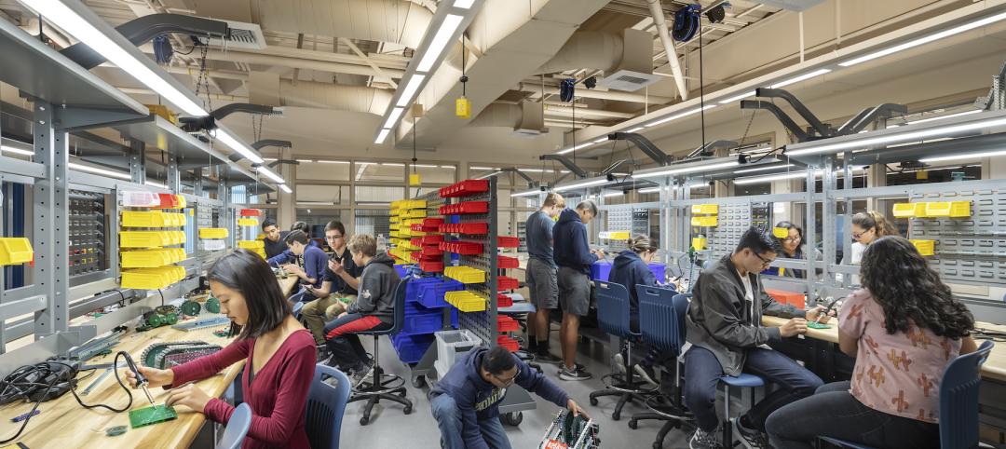KSS Architects worked with Bancroft to design a new 80-acre campus inspired by the needs and challenges of children with autism, intellectual and developmental disabilities, and those in need of neurological rehabilitation.
The Bancroft campus, located in Mount Laurel, N.J., will be home to The Bancroft School, The Lindens Center for Autism Residential Program, Lindens Neurobehavioral Program, Campus Residence Programs, Activity Center, and an Integrated Health Center.
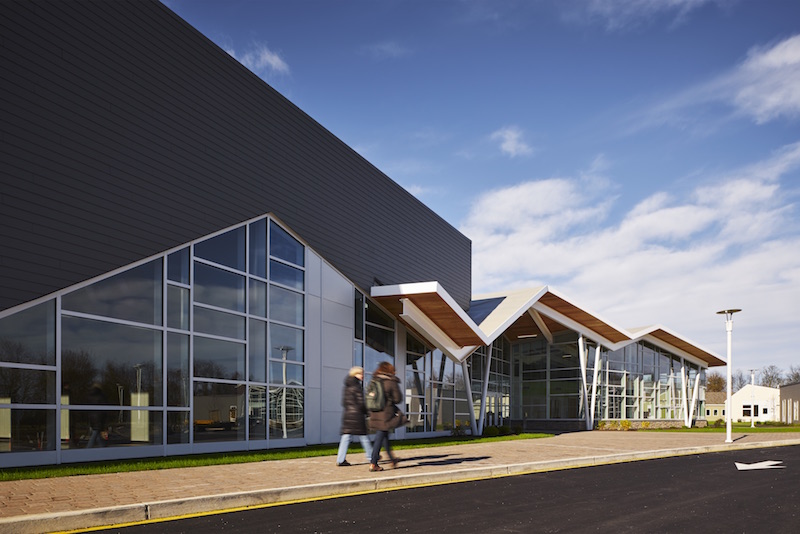 Edward Caruso Photography.
Edward Caruso Photography.
Common spaces are linked with shared resources that include vocational storefronts with classrooms behind, a Training Institute, and spaces for art, music, and fitness. The master plan brings community and learning spaces, therapeutic environments, and residential units together in modest and secluded groupings for privacy and comfort. A recreation and therapy pool and a custom-designed dental suite for de-sensitization are also included. The campus is connected to the surrounding environment via a nature trail and views of farm fields, streams, and a pond.
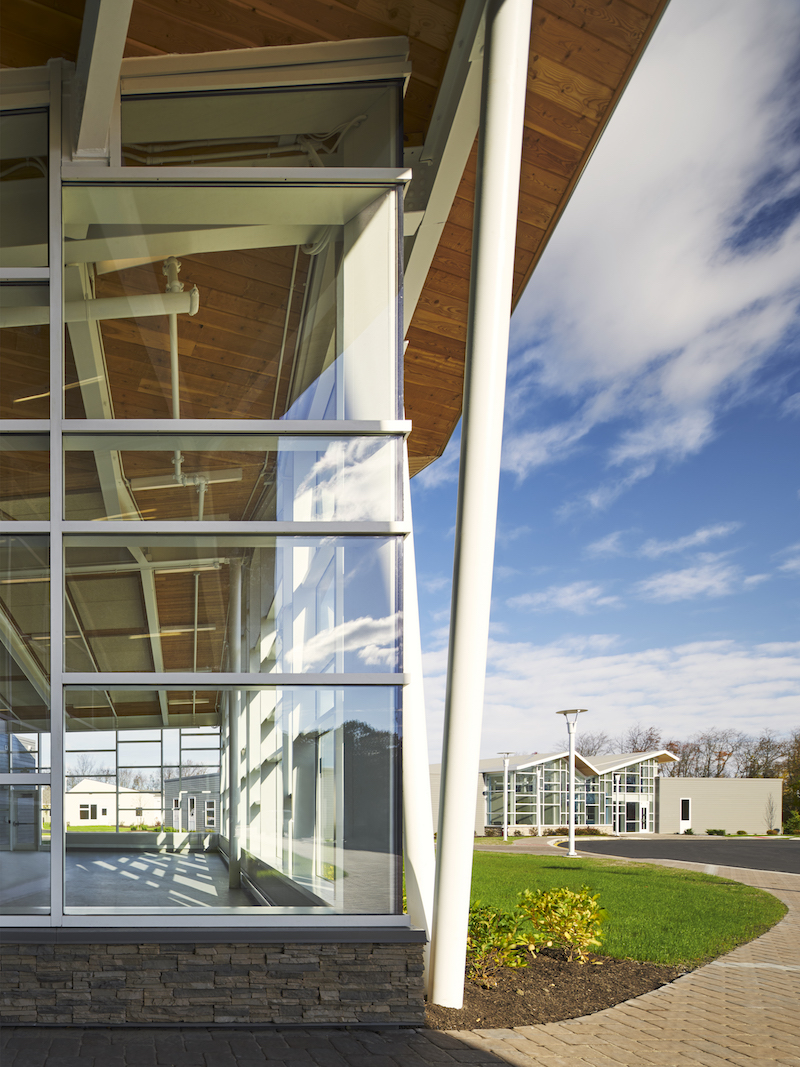 Edward Caruso Photography.
Edward Caruso Photography.
The new campus will open on Jan. 3, 2018.
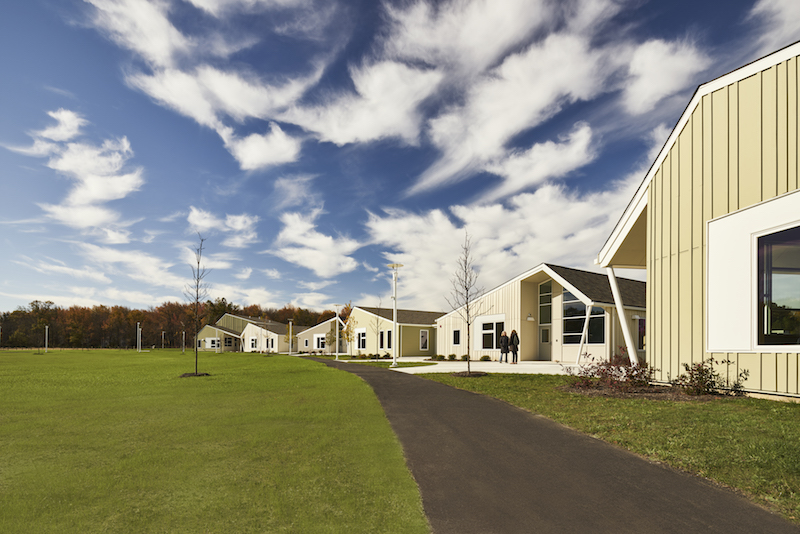 Edward Caruso Photography.
Edward Caruso Photography.
Related Stories
University Buildings | Feb 18, 2022
On-campus performing arts centers and museums can be talent magnets for universities
Cultural facilities are changing the way prospective students and parents view higher education campuses.
University Buildings | Feb 18, 2022
UPenn converts a library past its prime to a tech-integrated learning and maker
In September 2021, Penn reopened its renovated and expanded library as an open center for cross-disciplinary learning, prototyping, and collaboration. Now called Biotech Commons, the 17,000-sf building supports new modes of research by offering a range of spaces and services that is free to be scheduled by any student or faculty member.
University Buildings | Feb 17, 2022
A vacated school in St. Louis is turned into a center where suppliers exchange ideas
In 1871, The Carondelet School, designed by Frederick William Raeder, opened to educate more than 400 children of laborers and manufacturers in St. Louis. The building is getting a second lease on life, as it has undergone a $2 million renovation by goBRANDgo!, a marketing firm for the manufacturing and industrial sectors.
Education Facilities | Feb 17, 2022
Community colleges build new centers for advanced manufacturing training
Portland Community College joins a growing list of community colleges building advanced training facilities to help close the skills gap in manufacturing.
Resiliency | Feb 15, 2022
Design strategies for resilient buildings
LEO A DALY's National Director of Engineering Kim Cowman takes a building-level look at resilient design.
Coronavirus | Jan 20, 2022
Advances and challenges in improving indoor air quality in commercial buildings
Michael Dreidger, CEO of IAQ tech startup Airsset speaks with BD+C's John Caulfield about how building owners and property managers can improve their buildings' air quality.
University Buildings | Jan 11, 2022
Designing for health sciences education: supporting student well-being
While student and faculty health and well-being should be a top priority in all spaces within educational facilities, this article will highlight some key considerations.
ProConnect Events | Jan 8, 2022
ProConnect Events 2022: Multifamily, Sustainability, Education, and Single Family – watch the video to learn how to participate!
At ProConnect events, building product manufacturers meet with AEC professionals and real estate developers to discuss upcoming building projects, new products, and technical solutions.
Education Facilities | Jan 5, 2022
Student housing for Gen Z students will emphasize digital technology and ‘alone together’ spaces
As digitally engaged as Generation Z is, they still value and desire in-person communication and socialization.
K-12 Schools | Dec 10, 2021
Trends in K-12 school design, with Dan Boggio and Melissa Turnbaugh of PBK
Dan Boggio and Melissa Turnbaugh of PBK, the largest K-12 design firm in the U.S., discuss the favorable market conditions and the latest trends in K-12 school design with BD+C's Rob Cassidy.


