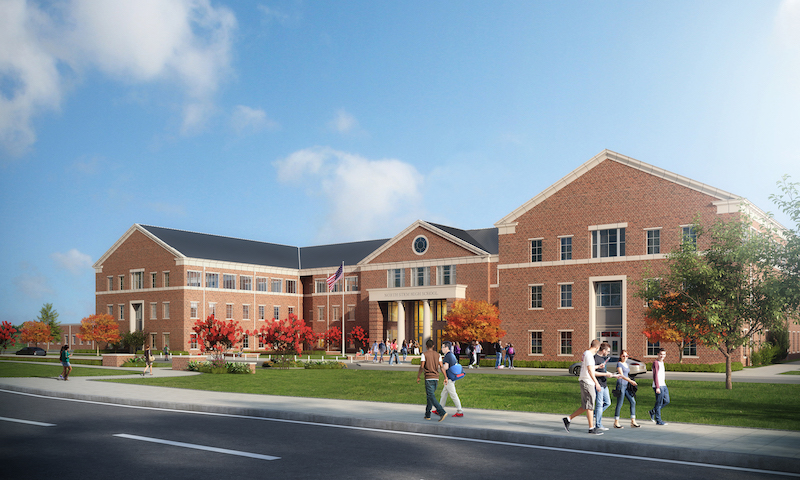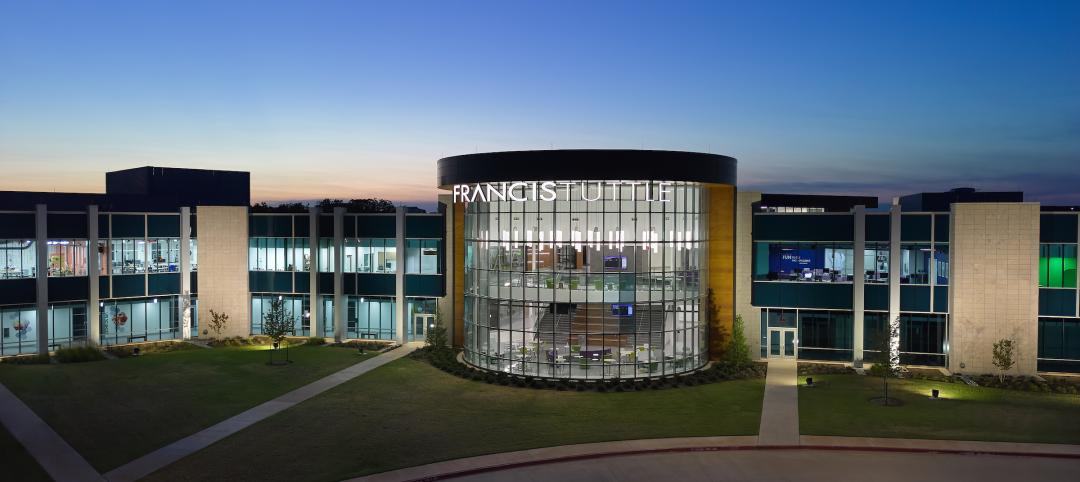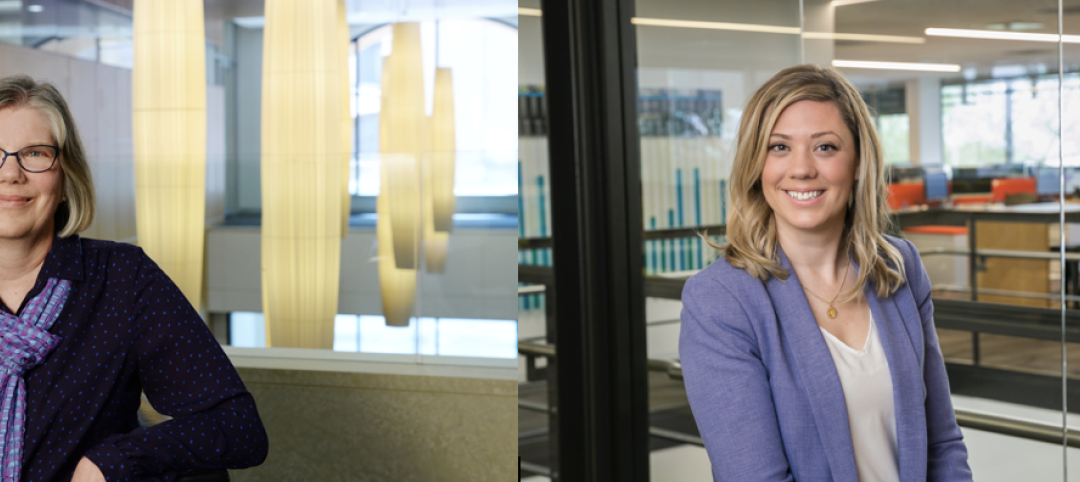Fulton County Schools in Georgia teamed with Georgia Tech’s Center for Education Integrating Science, Mathematics, and Computing (which provided curriculum support) and several other partners to develop Innovation Academy, the school district’s latest magnet school.
The 245,000-sf, three-level school—whose construction began in July 2018 and whose ceremonial groundbreaking occurred last Nov. 22—will be located in downtown Alpharetta, Ga., on property that previously housed the old Milton High School. It will open initially to accommodate ninth and 10th graders, but ultimately will serve between 1,500 and 1,600 students in grades nine through 12.
To support the workforce needs of the North Fulton community, the school’s curriculum will focus on Information Technology, Engineering, and Health Sciences, with an emphasis on design thinking and preparing students for a “knowledge economy.” Learning will be demonstrated through projects, portfolios, certifications, business mentorships as well as student created applications and products.
Innovation Academy will take academic concepts and teach them through real-world experiences and hands-on problem solving. Students will work in teams with support from a robust advisory program, with the goal of cultivating the students to become future leaders who can help solve the community’s challenges.
Atlanta-based design firm Cooper Carry brought together its K-12, Higher Education, and Science & Technology studios to collaborate on the design of Innovation Academy, which is centered around a three-story atrium dubbed Touchdown Commons that runs through the building’s spine and will serve as the school’s cafeteria and media center.
This multifunctional space will be outfitted with moveable seating and accessible technology to create an environment suitable for everything from eating lunch to robotics practice. The communal area is designed to connect with an outdoor courtyard and makerspace that’s visible through windows that allow for natural light to come into the classrooms.
Inside, the school’s corridor walls will be manufactured from a combination of glass windows and garage doors to promote transparency. Interior dividers will be made from stud walls. The school’s rooms will be constructed using a planning module with multiples of the same 11-ft wide by 30-ft deep configuration, to allow for user flexibility.
The building’s exterior brick and columns are designed to match the look of Alpharetta City Center, a 26-acre mixed use property that expanded the city’s downtown by six blocks and includes the Cooper Carry-designed Alpharetta City Library, which opened five years ago.

The three-story atrium in Innovation Academy, known as Touchdown Commons, will be a multifunctional space that connects to an outdoor courtyard.
The design plans for Innovation Academy were informed by public outreach sessions with the school’s faculty and local community members.
Cooper Carry is also working with Fulton County Schools to develop a sister STEM school in Fairburn, Ga., which could open during the 2021-22 school year.
Jacobs is the project manager and Barton Malow the GC on Innovation Academy, which is scheduled to open in August 2021, a year later than originally planned.
Superintendent Mike Looney told the Atlanta Journal Constitution last June that his staff needed more time to prepare before the school opened. “I want to ensure that there is a comprehensive educational structure in place before we recruit and place students in this program,” he stated. “If we want students to join a new effort like this, they and their parents deserve a comprehensive and detailed picture of what they will learn as part [of] this experience and how that experience will prepare them for college and a career.”
Indeed, next year Innovation Academy will be used as a hub for teacher and staff training.
Related Stories
Contractors | Apr 10, 2023
What makes prefabrication work? Factors every construction project should consider
There are many factors requiring careful consideration when determining whether a project is a good fit for prefabrication. JE Dunn’s Brian Burkett breaks down the most important considerations.
Smart Buildings | Apr 7, 2023
Carnegie Mellon University's research on advanced building sensors provokes heated controversy
A research project to test next-generation building sensors at Carnegie Mellon University provoked intense debate over the privacy implications of widespread deployment of the devices in a new 90,000-sf building. The light-switch-size devices, capable of measuring 12 types of data including motion and sound, were mounted in more than 300 locations throughout the building.
Architects | Apr 6, 2023
New tool from Perkins&Will will make public health data more accessible to designers and architects
Called PRECEDE, the dashboard is an open-source tool developed by Perkins&Will that draws on federal data to identify and assess community health priorities within the U.S. by location. The firm was recently awarded a $30,000 ASID Foundation Grant to enhance the tool.
Architects | Apr 6, 2023
Design for belonging: An introduction to inclusive design
The foundation of modern, formalized inclusive design can be traced back to the Americans with Disabilities Act (ADA) in 1990. The movement has developed beyond the simple rules outlined by ADA regulations resulting in features like mothers’ rooms, prayer rooms, and inclusive restrooms.
Sustainability | Apr 4, 2023
NIBS report: Decarbonizing the U.S. building sector will require massive, coordinated effort
Decarbonizing the building sector will require a massive, strategic, and coordinated effort by the public and private sectors, according to a report by the National Institute of Building Sciences (NIBS).
Education Facilities | Apr 3, 2023
Oklahoma’s Francis Tuttle Technology Center opens academic center for affordable education and training
Oklahoma’s Francis Tuttle Technology Center, which provides career-specific training to adults and high school students, has completed its Francis Tuttle Danforth Campus—a two-story, 155,000-sf academic building. The project aims to fill the growing community’s rising demand for affordable education and training.
Sports and Recreational Facilities | Mar 30, 2023
New University of St. Thomas sports arena will support school's move to Division I athletics
The University of St. Thomas in Saint Paul, Minn., last year became the first Division III institution in the modern NCAA to transition directly to Division I. Plans for a new multipurpose sports arena on campus will support that move.
Healthcare Facilities | Mar 26, 2023
UC Davis Health opens new eye institute building for eye care, research, and training
UC Davis Health recently marked the opening of the new Ernest E. Tschannen Eye Institute Building and the expansion of the Ambulatory Care Center (ACC). Located in Sacramento, Calif., the Eye Center provides eye care, vision research, and training for specialists and investigators. With the new building, the Eye Center’s vision scientists can increase capacity for clinical trials by 50%.
Sponsored | Cladding and Facade Systems | Mar 15, 2023
Metal cladding trends and innovations
Metal cladding is on a growth trajectory globally. This is reflected in rising demand for rainscreen cladding and architectural metal coatings. This course covers the latest trends and innovations in the metal cladding market.
Education Facilities | Mar 15, 2023
DLR Group’s Campus Planning Studio defines new leadership
Linsey Graff named Campus Planning Leader. Krisan Osterby transitions to Senior Planner.
















