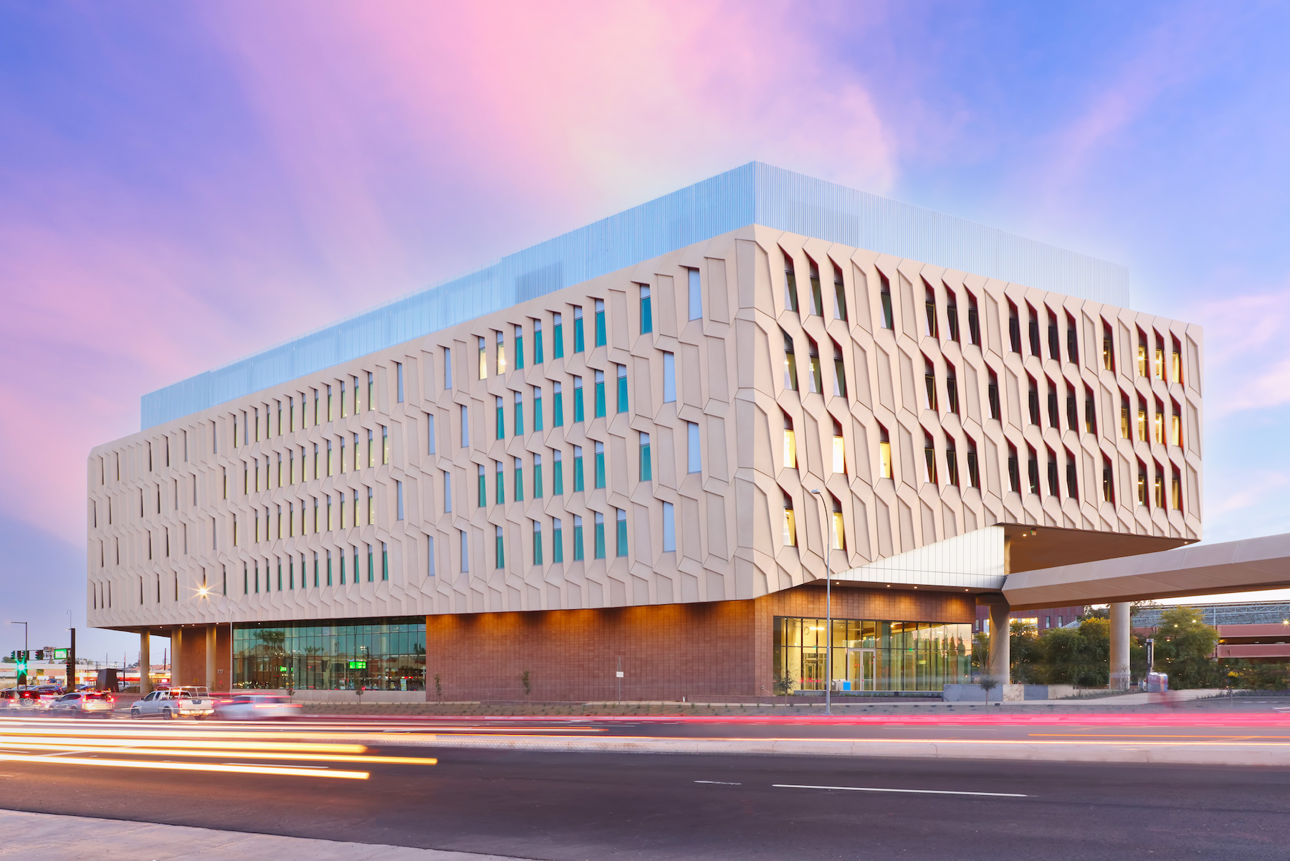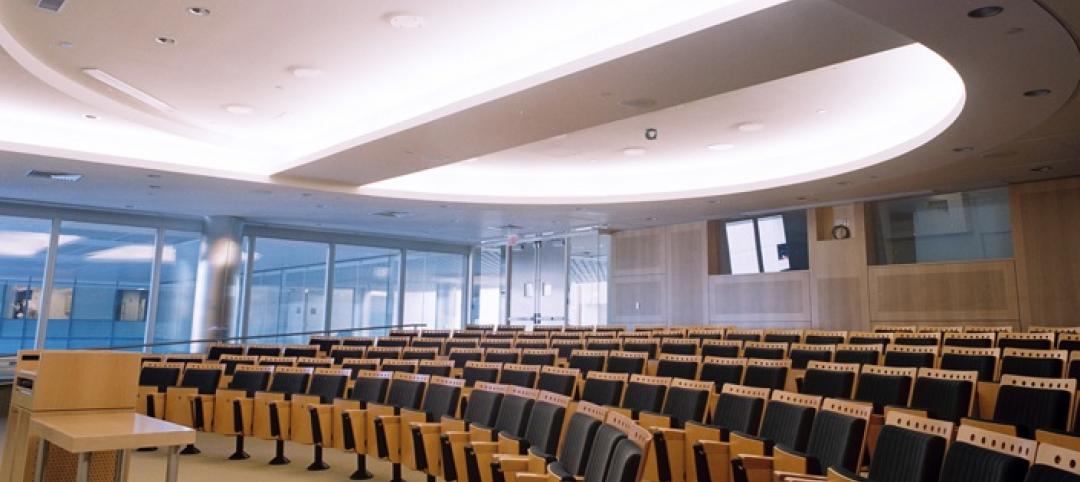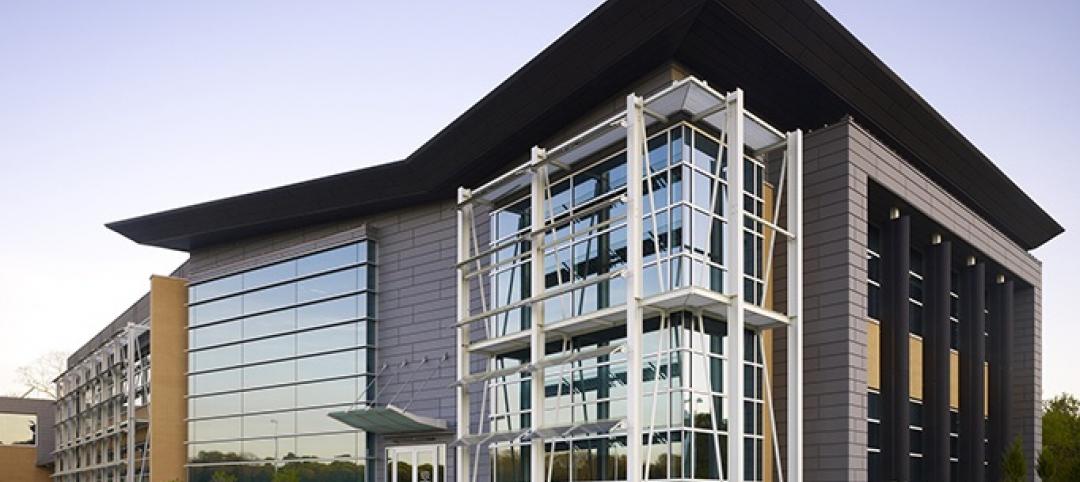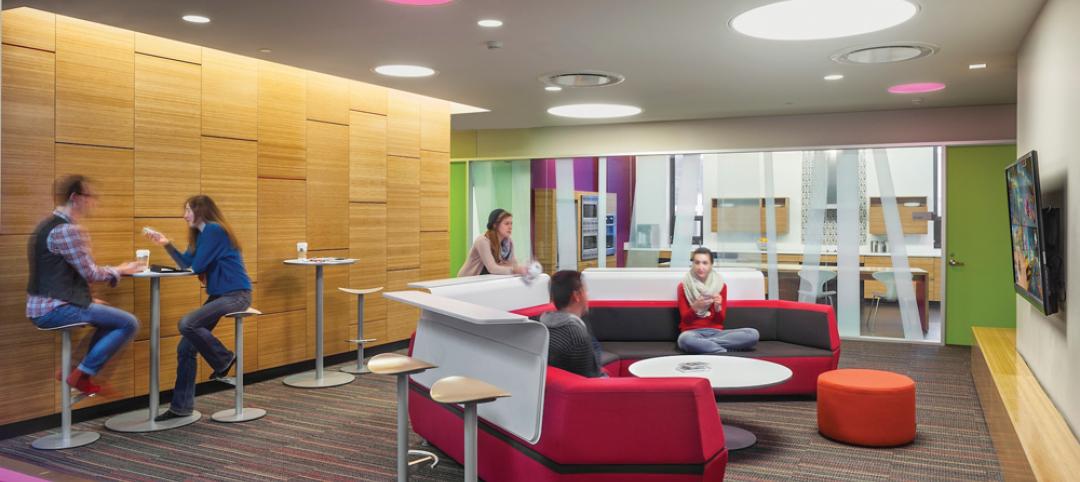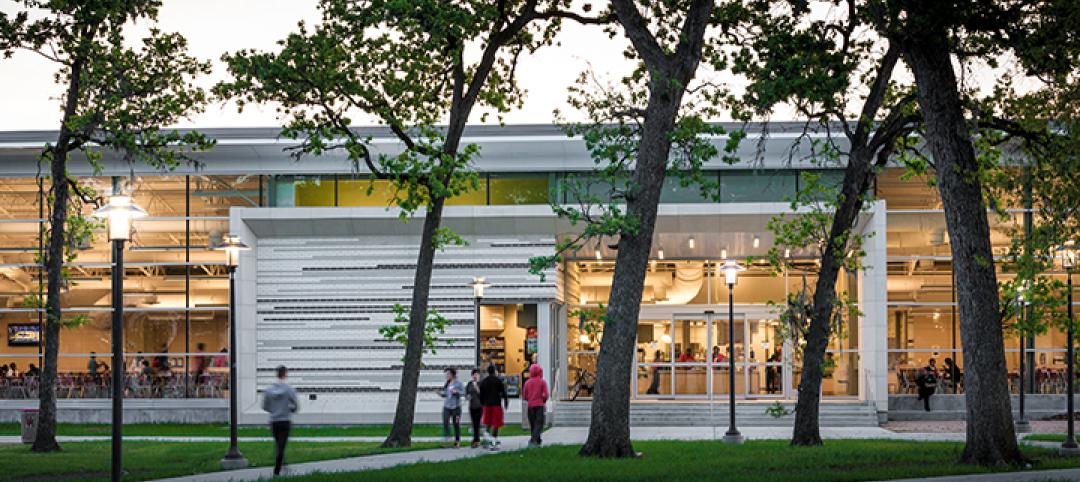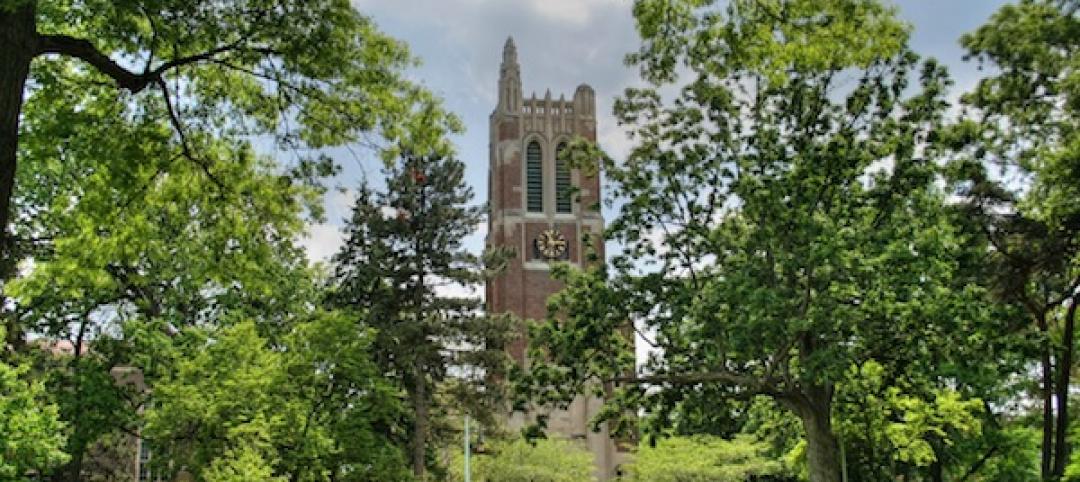Arizona State University’s Interdisciplinary Science and Technology Building 7, completed in December 2021, was constructed with numerous innovative sustainability elements.
The building team worked to support ASU’s carbon neutrality by 2035 goal. It took a holistic approach to sustainability and carbon neutrality on all decisions, according to GC McCarthy Building Companies. The result is a building with an Energy Use Intensity (EUI) that is roughly 50% below baseline.
The $192 million, 281,000 sf, high-performance research facility fosters an interdisciplinary approach to knowledge generation and leading-edge research, including the sustainable use of food, water, and energy. Labs include spaces for biological sciences, engineering, life sciences, and sustainability, as well as dry lab space for computing, cyber-security, engineering design and fabrication, and robotics.
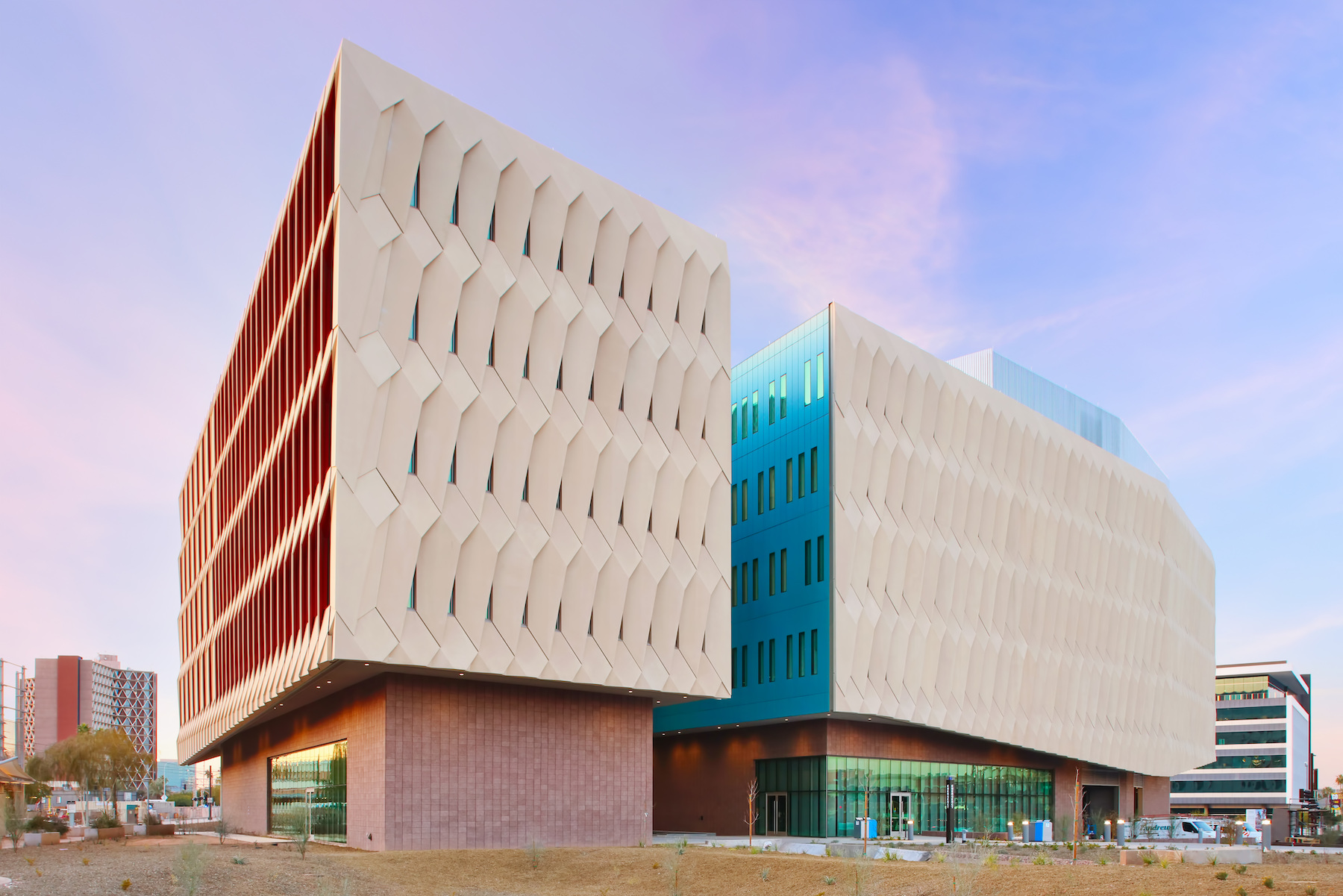
Notable sustainability features include:
- 42-foot architectural columns elevate the building entrance, creating significant shade areas and positioning the building to capture wind for natural ventilation.
- Radiant cooling system combines chilled beams, chilled ceilings, and chilled sails, providing comfort for occupants and supporting low-flow ventilation.
- Water efficiency strategies include: Use of Arizona’s Salt River Project non-potable canal water on the site’s landscape; water-saving drip irrigation and “smart” irrigation controls; hardscape designed so all rainfall conveys to planting areas; and the capture of mechanical system condensate water to irrigate plants.
- A 40% fly ash concrete mix that met structural integrity measures and provides a consistent aesthetic finish.
- First building in Arizona to use BubbleDeck, a void form structural deck system that uses a patented integration technique linking air, steel, and concrete in a two-way structural slab, resulting in less concrete and a lighter structure and foundation system.
- Inspired by self-shading pleats of the Sonoran cactus, the exterior skin takes shape in large GFRC rainscreen panels over a prefabricated building envelope. Skin sensors installed around the exterior track heat transfer throughout building’s lifecycle.
The structure now serves as the gateway to the Arizona State University Tempe campus and faces one of the busiest intersections in the Metro Phoenix area. The building will house Global Futures, the Julie Ann Wrigley Global Institute of Sustainability, the Rob and Melani Walton Sustainability Solutions Service, School of Sustainability, and the Institute of Human Origins, in addition to public outreach and exhibit space. The building will also include classrooms and a conference center with a 389-seat presentation hall.
Owner and/or developer: Arizona State University
Design architect: Architekton l Grimshaw
Architect of record: Architekton l Grimshaw
MEP engineer: BuroHappold Engineering
Structural engineer: BuroHappold Engineering
General contractor/construction manager: McCarthy Building Companies
Sustainability Consultants: Thornton Tomasetti
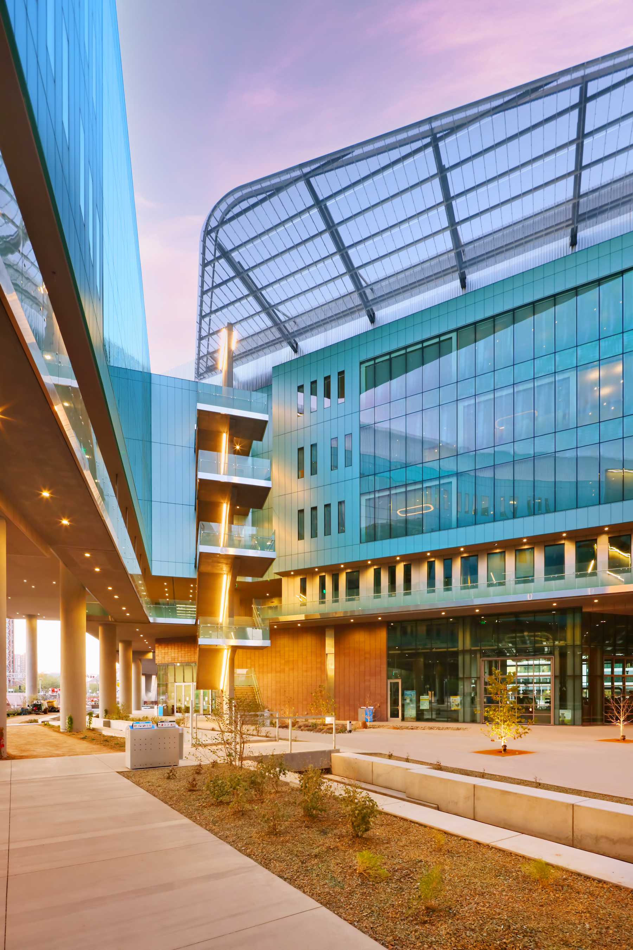
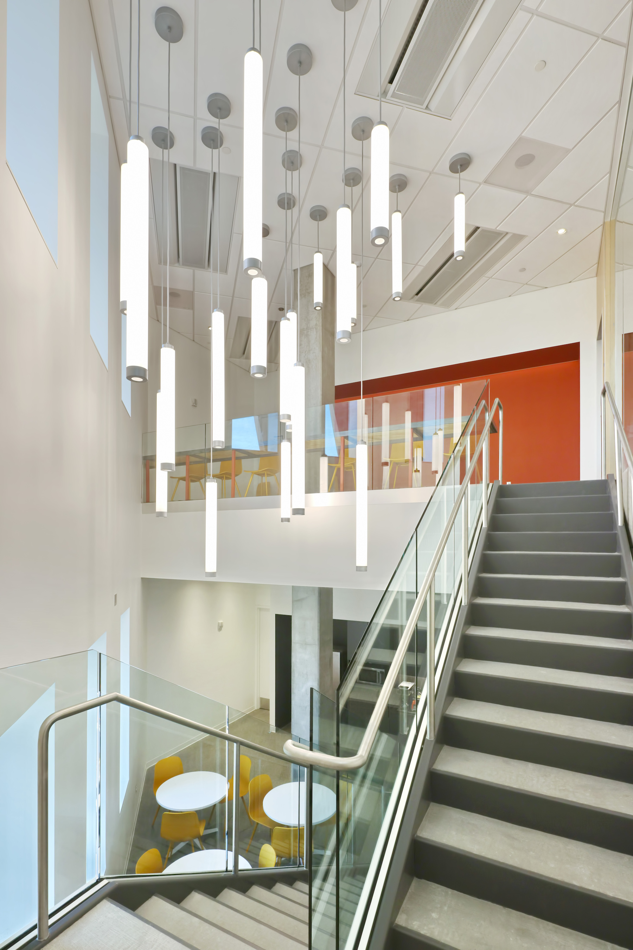
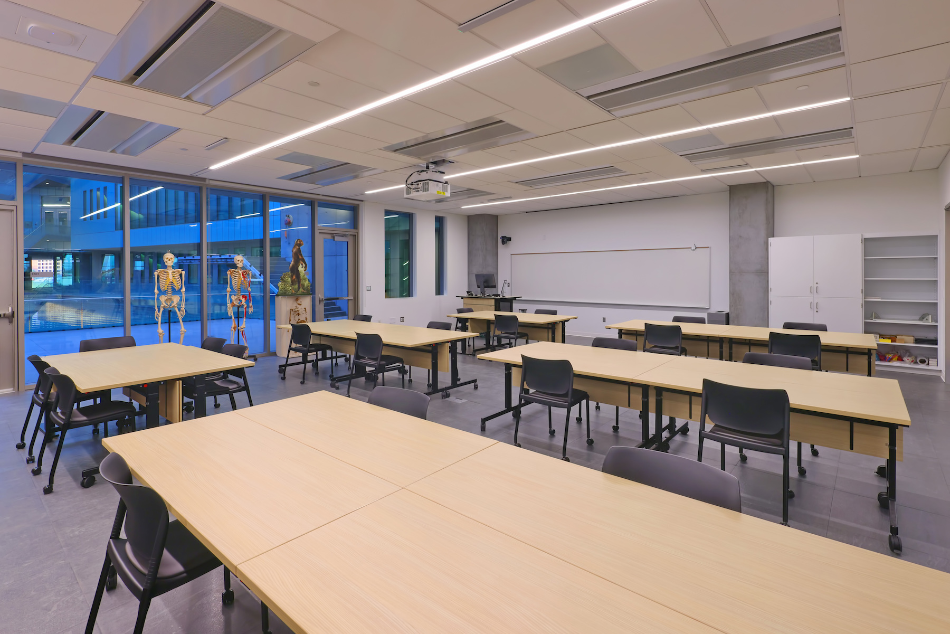
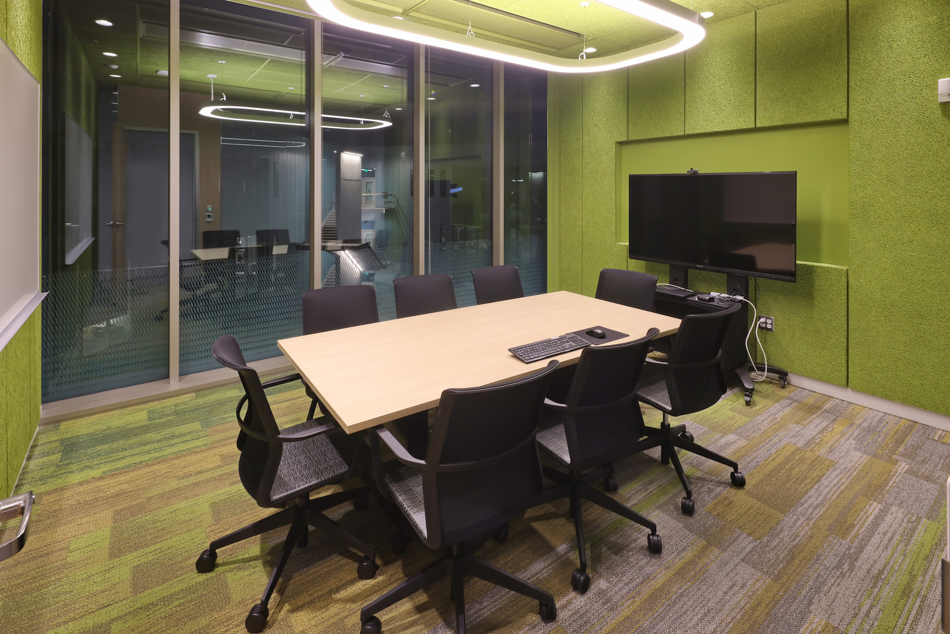
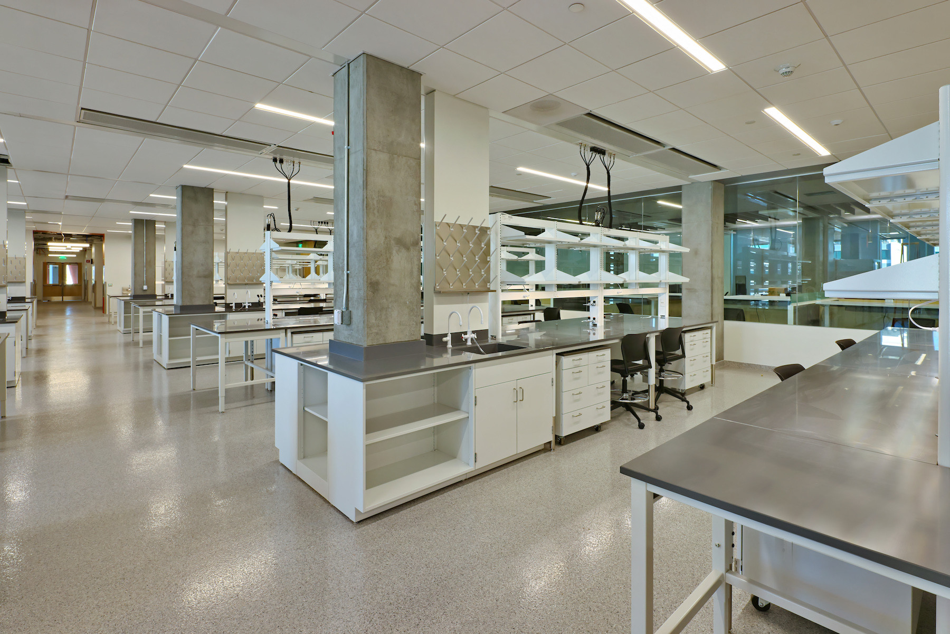
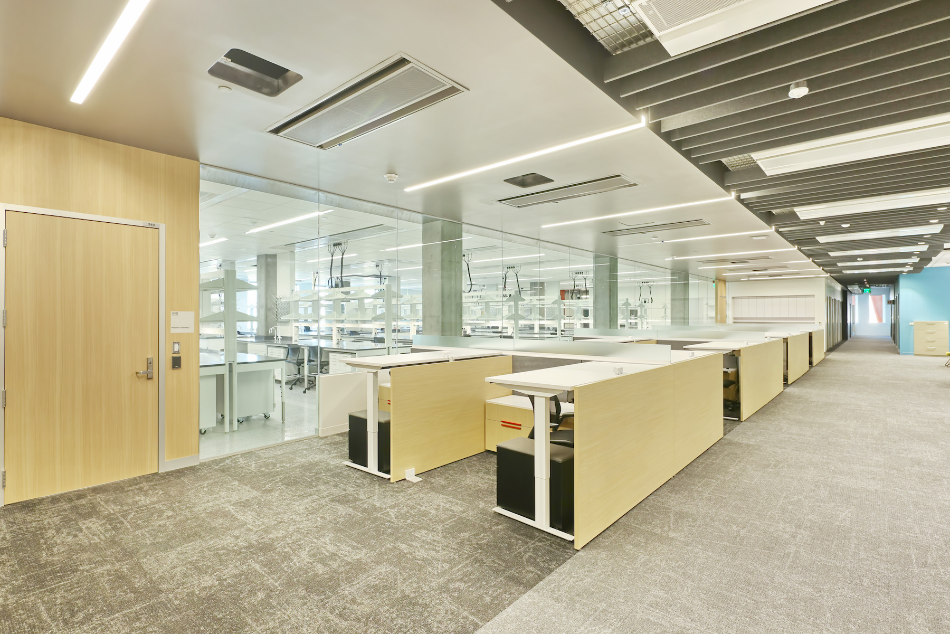
Related Stories
| Jul 22, 2013
Top University Sector Construction Firms [2013 Giants 300 Report]
Whiting-Turner, Turner, Skanska top Building Design+Construction's 2013 ranking of the largest university sector contractors and construction management firms.
| Jul 22, 2013
Top University Sector Engineering Firms [2013 Giants 300 Report]
Affiliated Engineers, URS, AECOM top Building Design+Construction's 2013 ranking of the largest university sector engineering and engineering/architecture firms in the U.S.
| Jul 22, 2013
Top University Sector Architecture Firms [2013 Giants 300 Report]
Cannon, Perkins+Will, Stantec top Building Design+Construction's 2013 ranking of the largest university sector architecture and architecture/engineering firms in the U.S.
| Jul 19, 2013
Reconstruction Sector Construction Firms [2013 Giants 300 Report]
Structure Tone, DPR, Gilbane top Building Design+Construction's 2013 ranking of the largest reconstruction contractor and construction management firms in the U.S.
| Jul 19, 2013
Reconstruction Sector Engineering Firms [2013 Giants 300 Report]
URS, STV, Wiss Janney Elstner top Building Design+Construction's 2013 ranking of the largest reconstruction engineering and engineering/architecture firms in the U.S.
| Jul 19, 2013
Reconstruction Sector Architecture Firms [2013 Giants 300 Report]
Stantec, HOK, HDR top Building Design+Construction's 2013 ranking of the largest reconstruction architecture and architecture/engineering firms in the U.S.
| Jul 19, 2013
Renovation, adaptive reuse stay strong, providing fertile ground for growth [2013 Giants 300 Report]
Increasingly, owners recognize that existing buildings represent a considerable resource in embodied energy, which can often be leveraged for lower front-end costs and a faster turnaround than new construction.
| Jul 19, 2013
Best in brick: 7 stunning building façades made with brick [slideshow]
The Brick Industry Association named the winners of its 2013 Brick in Architecture Awards. Here are seven winning projects that caught our eye.
| Jul 11, 2013
Bill to borrow more for college spending in Michigan criticized due to ‘higher-ed bubble’
An amendment to a Michigan appropriations budget authorizes an increase in state debt to pay for state university construction projects. But some experts see a “higher education bubble” on the horizon, and said more taxpayer debt for more buildings is a bad idea.
| Jul 2, 2013
LEED v4 gets green light, will launch this fall
The U.S. Green Building Council membership has voted to adopt LEED v4, the next update to the world’s premier green building rating system.


