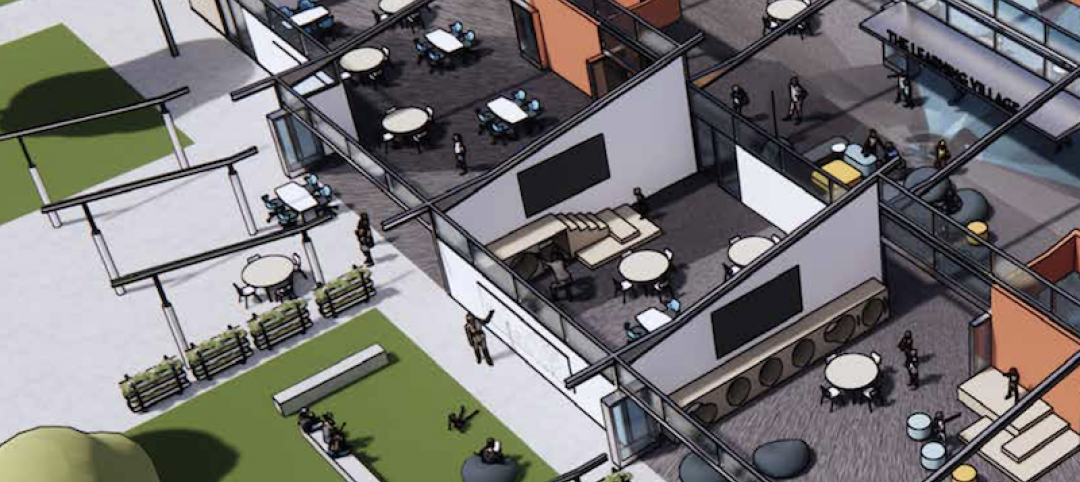Arizona State University’s Interdisciplinary Science and Technology Building 7, completed in December 2021, was constructed with numerous innovative sustainability elements.
The building team worked to support ASU’s carbon neutrality by 2035 goal. It took a holistic approach to sustainability and carbon neutrality on all decisions, according to GC McCarthy Building Companies. The result is a building with an Energy Use Intensity (EUI) that is roughly 50% below baseline.
The $192 million, 281,000 sf, high-performance research facility fosters an interdisciplinary approach to knowledge generation and leading-edge research, including the sustainable use of food, water, and energy. Labs include spaces for biological sciences, engineering, life sciences, and sustainability, as well as dry lab space for computing, cyber-security, engineering design and fabrication, and robotics.
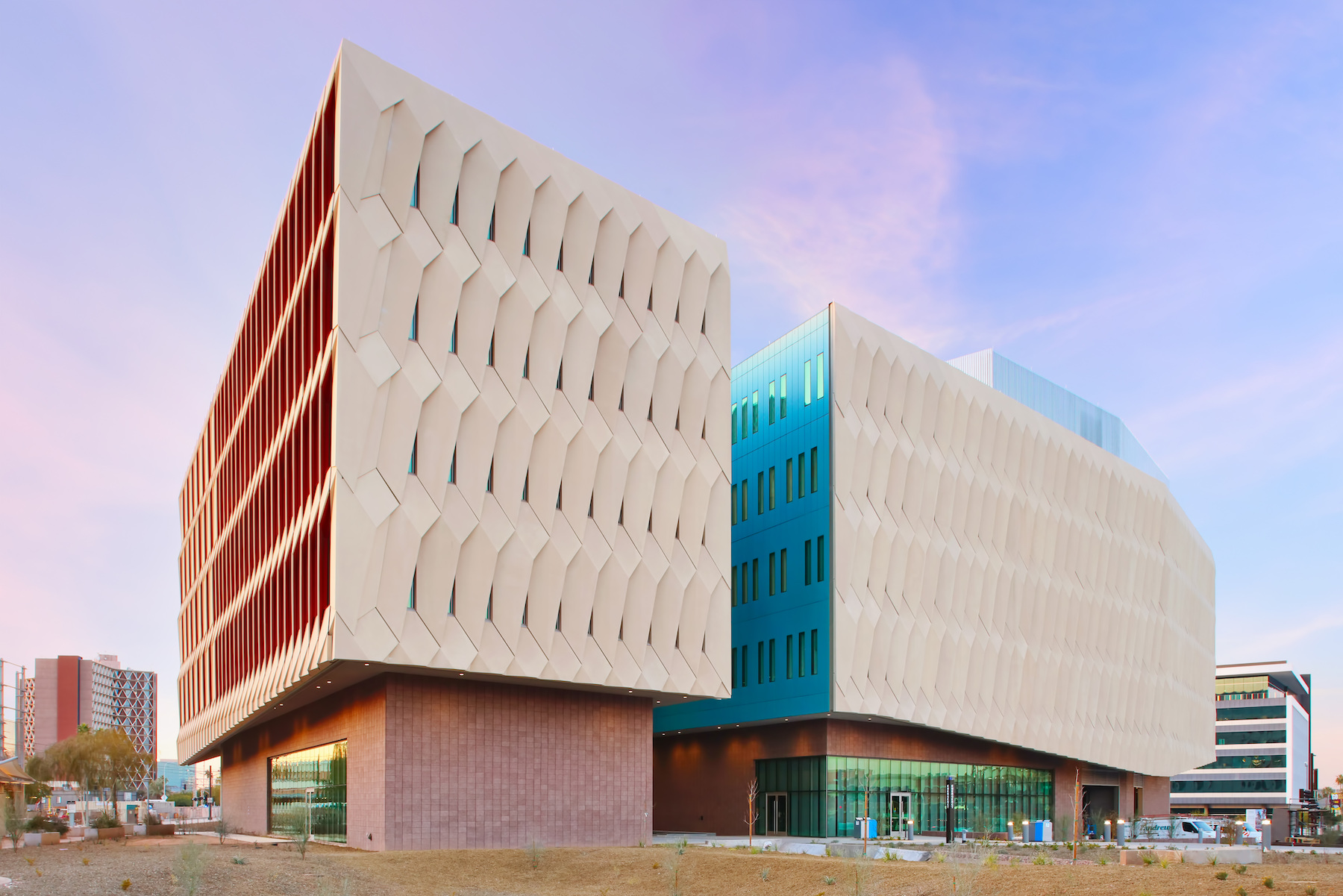
Notable sustainability features include:
- 42-foot architectural columns elevate the building entrance, creating significant shade areas and positioning the building to capture wind for natural ventilation.
- Radiant cooling system combines chilled beams, chilled ceilings, and chilled sails, providing comfort for occupants and supporting low-flow ventilation.
- Water efficiency strategies include: Use of Arizona’s Salt River Project non-potable canal water on the site’s landscape; water-saving drip irrigation and “smart” irrigation controls; hardscape designed so all rainfall conveys to planting areas; and the capture of mechanical system condensate water to irrigate plants.
- A 40% fly ash concrete mix that met structural integrity measures and provides a consistent aesthetic finish.
- First building in Arizona to use BubbleDeck, a void form structural deck system that uses a patented integration technique linking air, steel, and concrete in a two-way structural slab, resulting in less concrete and a lighter structure and foundation system.
- Inspired by self-shading pleats of the Sonoran cactus, the exterior skin takes shape in large GFRC rainscreen panels over a prefabricated building envelope. Skin sensors installed around the exterior track heat transfer throughout building’s lifecycle.
The structure now serves as the gateway to the Arizona State University Tempe campus and faces one of the busiest intersections in the Metro Phoenix area. The building will house Global Futures, the Julie Ann Wrigley Global Institute of Sustainability, the Rob and Melani Walton Sustainability Solutions Service, School of Sustainability, and the Institute of Human Origins, in addition to public outreach and exhibit space. The building will also include classrooms and a conference center with a 389-seat presentation hall.
Owner and/or developer: Arizona State University
Design architect: Architekton l Grimshaw
Architect of record: Architekton l Grimshaw
MEP engineer: BuroHappold Engineering
Structural engineer: BuroHappold Engineering
General contractor/construction manager: McCarthy Building Companies
Sustainability Consultants: Thornton Tomasetti
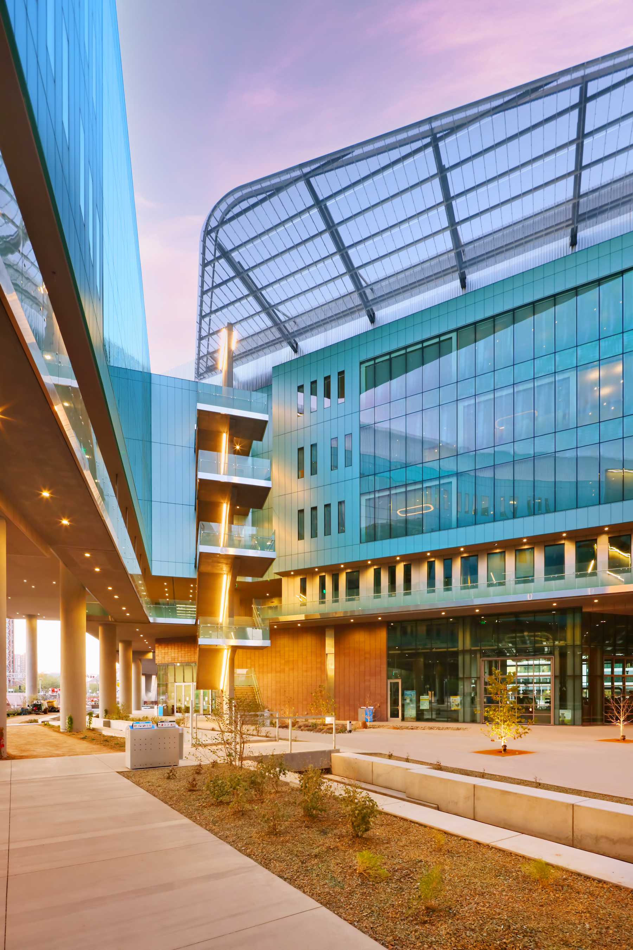
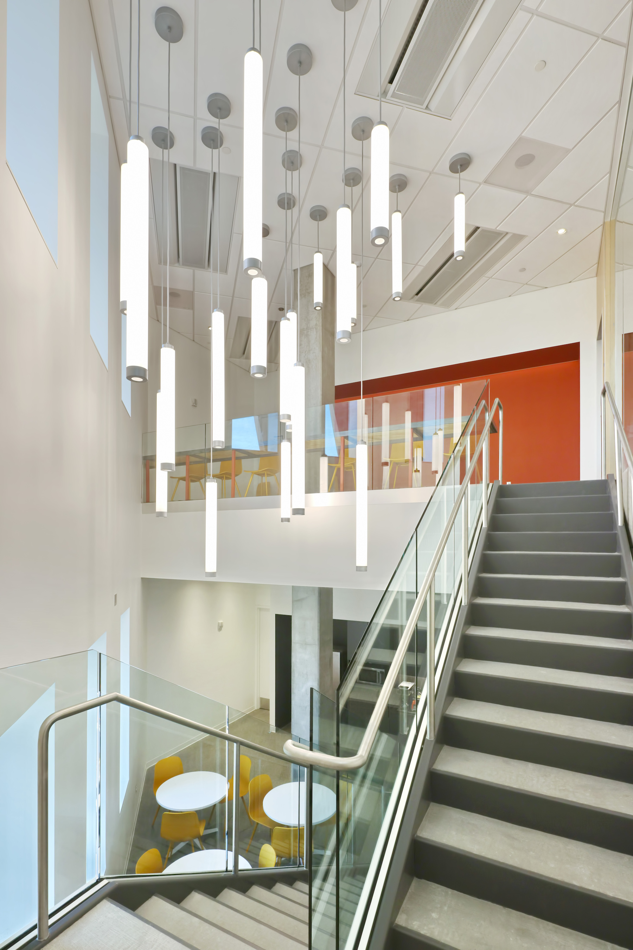
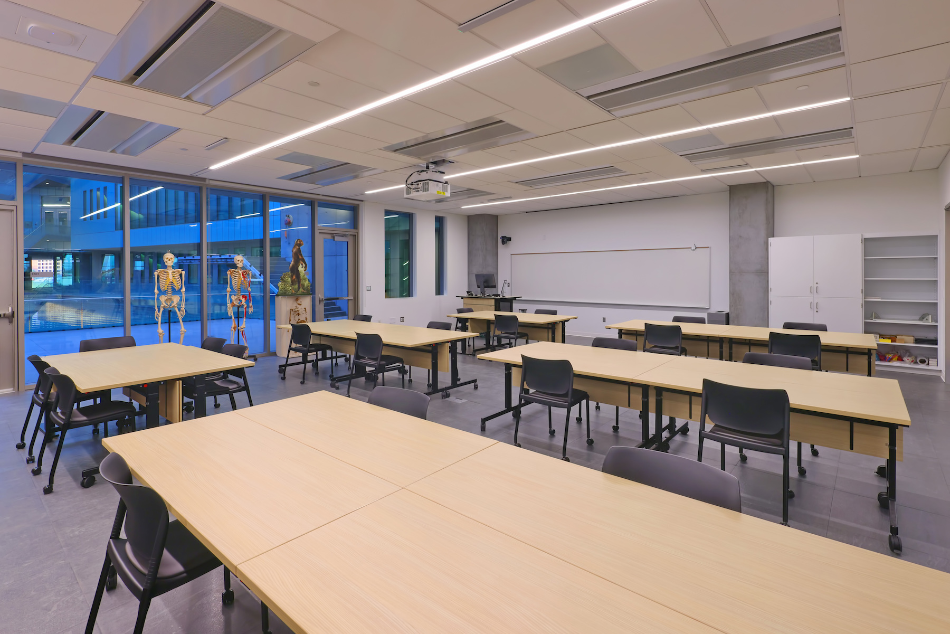
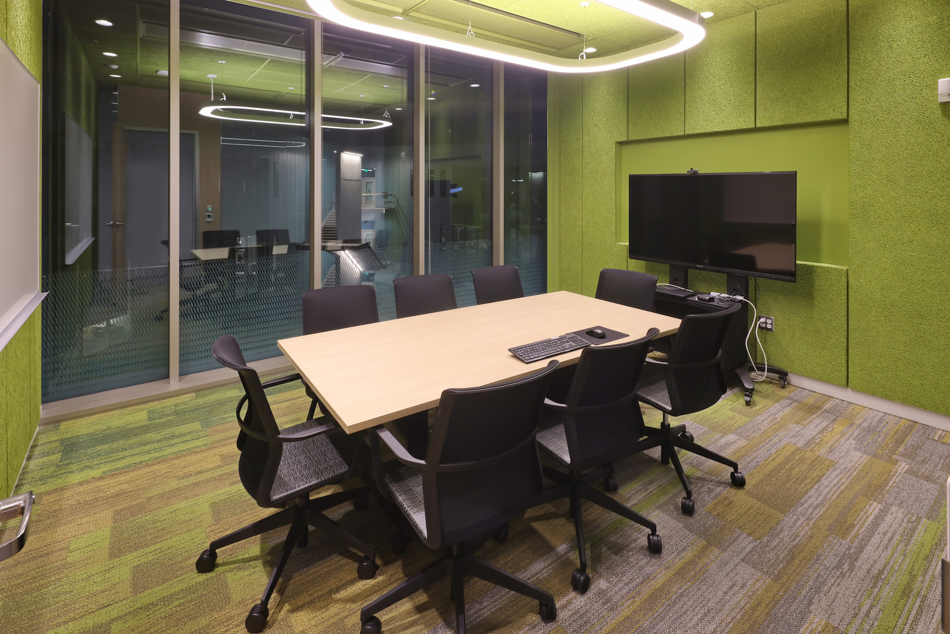
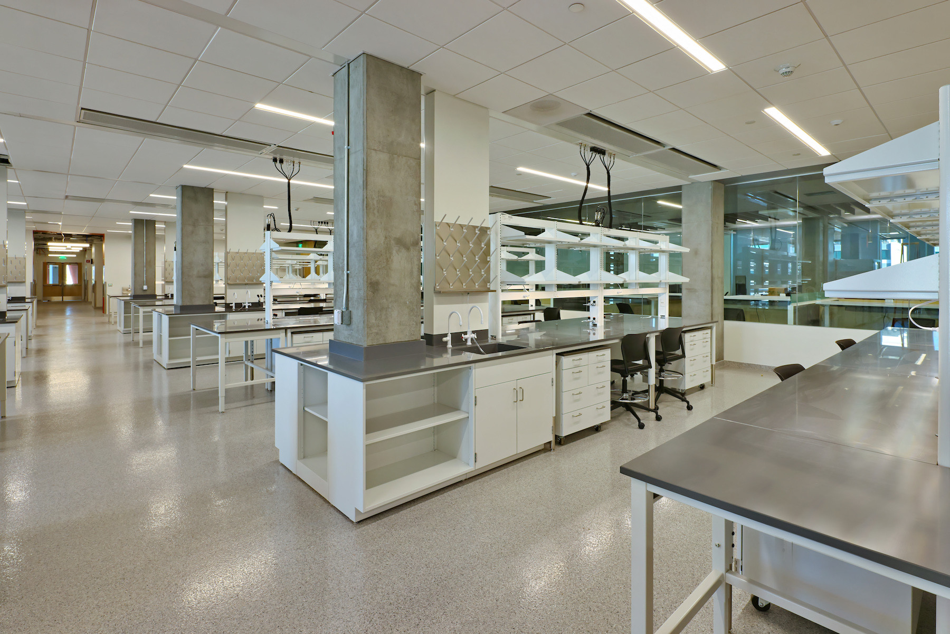
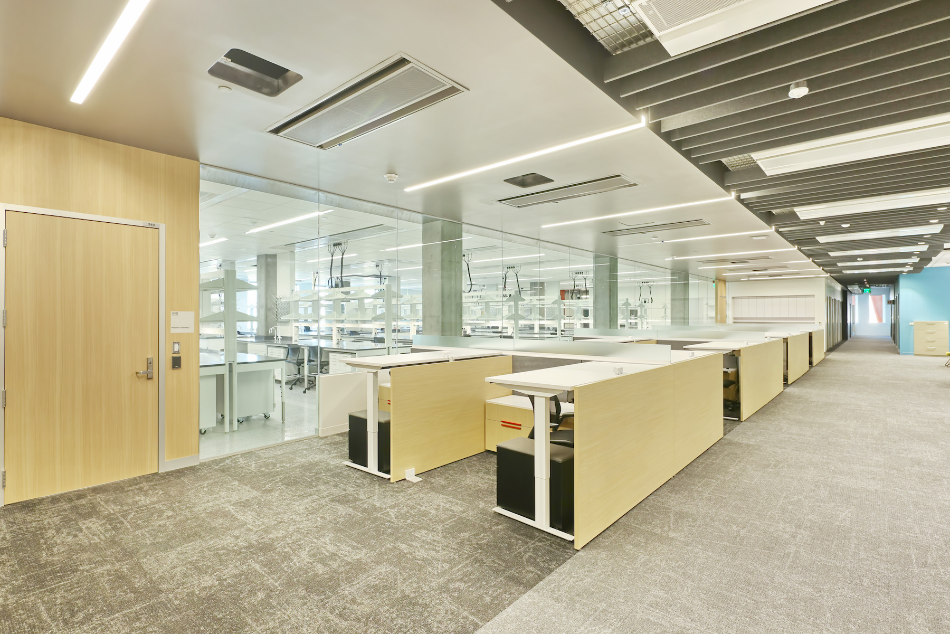
Related Stories
Laboratories | Aug 31, 2021
Pandemic puts science and technology facilities at center stage
Expanding demand for labs and life science space is spurring new construction and improvements in existing buildings.
Giants 400 | Aug 30, 2021
2021 Giants 400 Report: Ranking the largest architecture, engineering, and construction firms in the U.S.
The 2021 Giants 400 Report includes more than 130 rankings across 25 building sectors and specialty categories.
Giants 400 | Aug 26, 2021
2021 University Giants: Top architecture, engineering, and construction firms in the higher education sector
Gensler, AECOM, Turner Construction, and CannonDesign head BD+C's rankings of the nation's largest university sector architecture, engineering, and construction firms, as reported in the 2021 Giants 400 Report.
Resiliency | Aug 19, 2021
White paper outlines cost-effective flood protection approaches for building owners
A new white paper from Walter P Moore offers an in-depth review of the flood protection process and proven approaches.
Education Facilities | Aug 2, 2021
How school architecture design addresses food insecurity on campus
Architects can help mitigate the effects of food insecurity in public schools and colleges around the country.
Wood | Jul 16, 2021
The future of mass timber construction, with Swinerton's Timberlab
In this exclusive for HorizonTV, BD+C's John Caulfield sat down with three Timberlab leaders to discuss the launch of the firm and what factors will lead to greater mass timber demand.
Daylighting Designs | Jul 9, 2021
New daylighting diffusers come in three shape options
Solatube introduces its newest technology innovation to its commercial product line, the OptiView Shaping Diffusers.
K-12 Schools | Jul 9, 2021
LPA Architects' STEM high school post-occupancy evaluation
LPA Architects conducted a post-occupancy evaluation, or POE, of the eSTEM Academy, a new high school specializing in health/medical and design/engineering Career Technical Education, in Eastvale, Calif. The POE helped LPA, the Riverside County Office of Education, and the Corona-Norco Unified School District gain a better understanding of which design innovations—such as movable walls, flex furniture, collaborative spaces, indoor-outdoor activity areas, and a student union—enhanced the education program, and how well students and teachers used these innovations.
Resiliency | Jun 24, 2021
Oceanographer John Englander talks resiliency and buildings [new on HorizonTV]
New on HorizonTV, oceanographer John Englander discusses his latest book, which warns that, regardless of resilience efforts, sea levels will rise by meters in the coming decades. Adaptation, he says, is the key to future building design and construction.
K-12 Schools | Jun 20, 2021
Los Angeles County issues design guidelines for extending PreK-12 learning to the outdoors
The report covers everything from funding and site prep recommendations to whether large rocks can be used as seating.


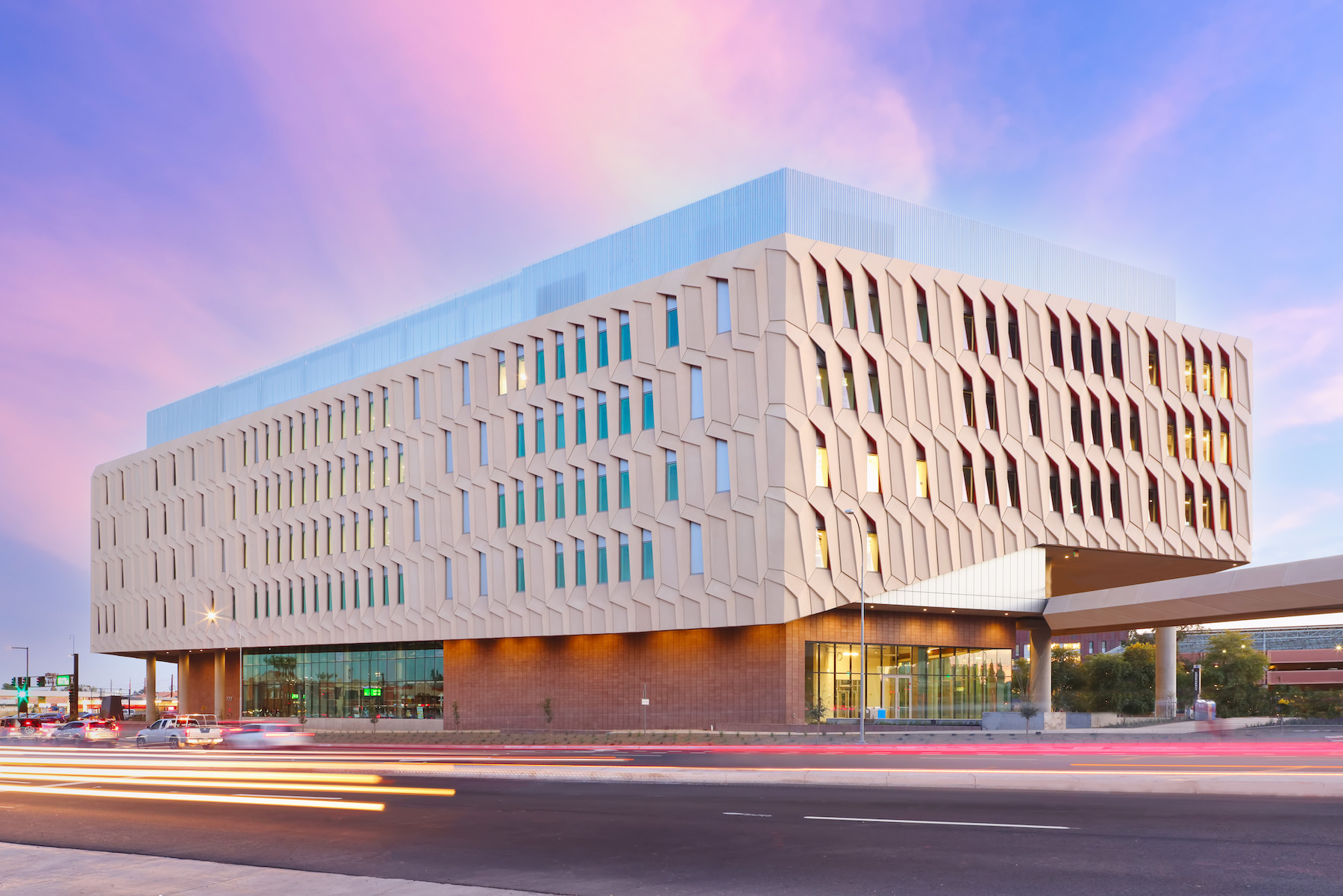
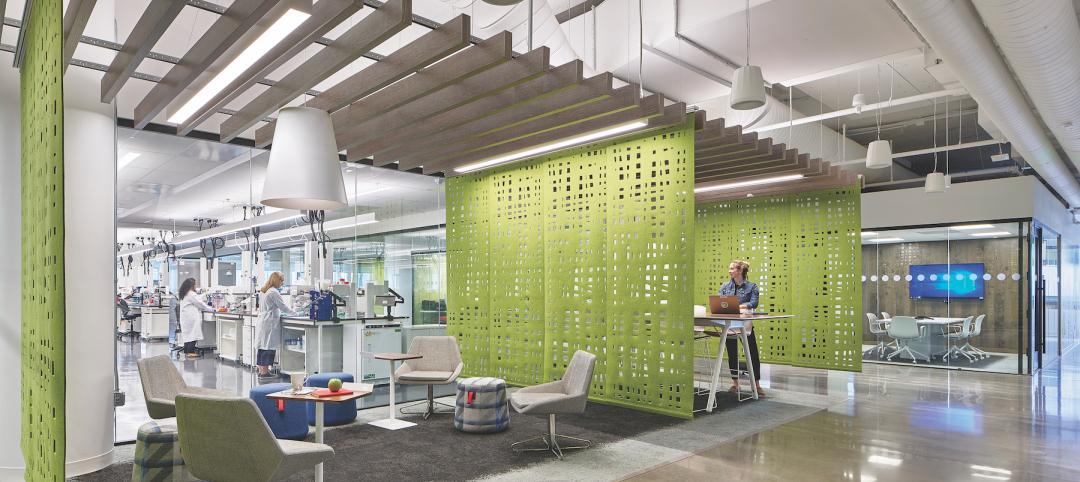

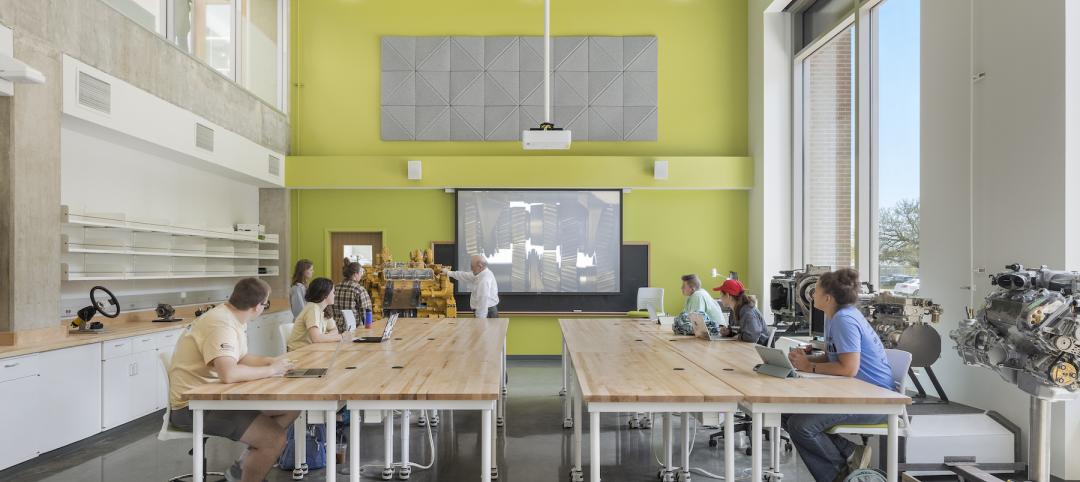

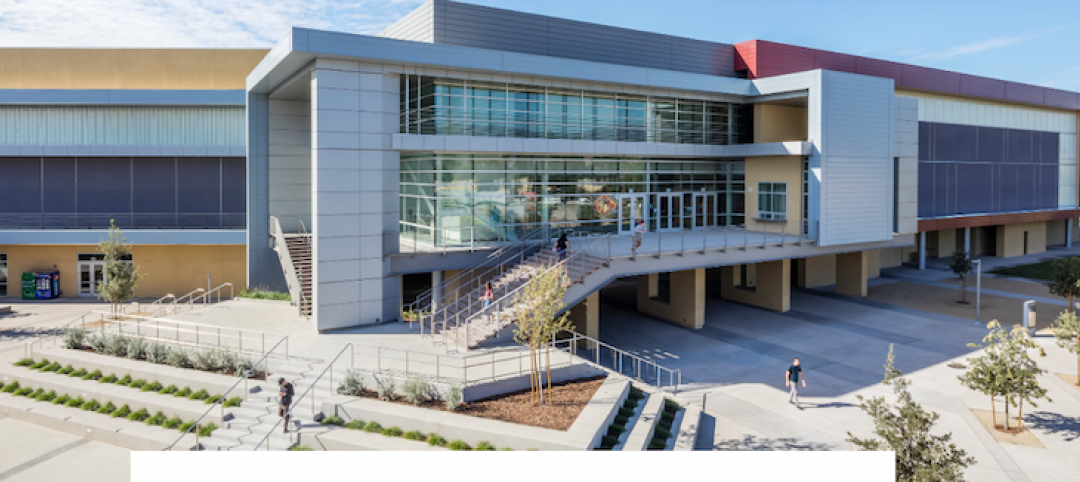



![Oceanographer John Englander talks resiliency and buildings [new on HorizonTV] Oceanographer John Englander talks resiliency and buildings [new on HorizonTV]](/sites/default/files/styles/list_big/public/Oceanographer%20John%20Englander%20Talks%20Resiliency%20and%20Buildings%20YT%20new_0.jpg?itok=enJ1TWJ8)
