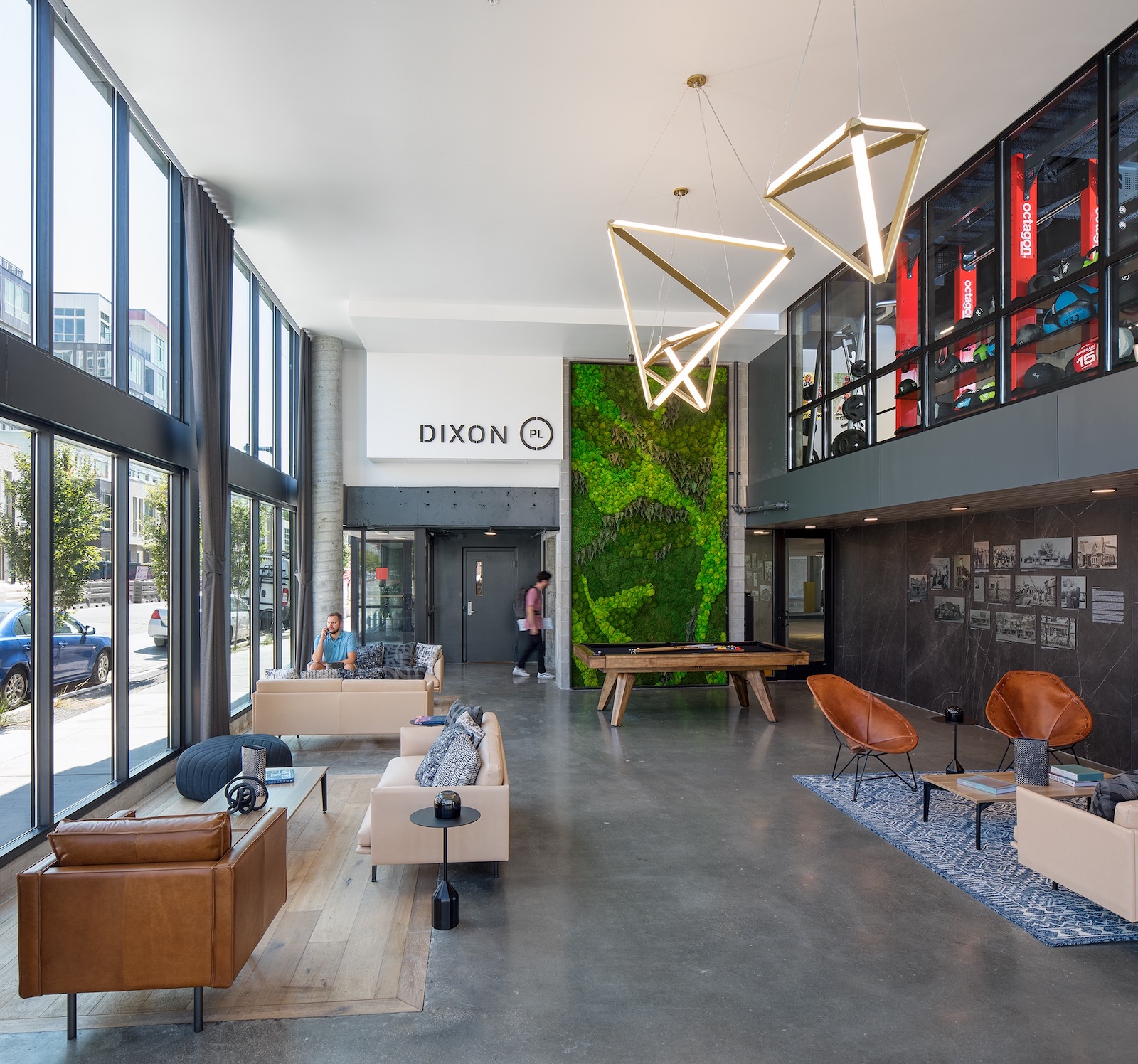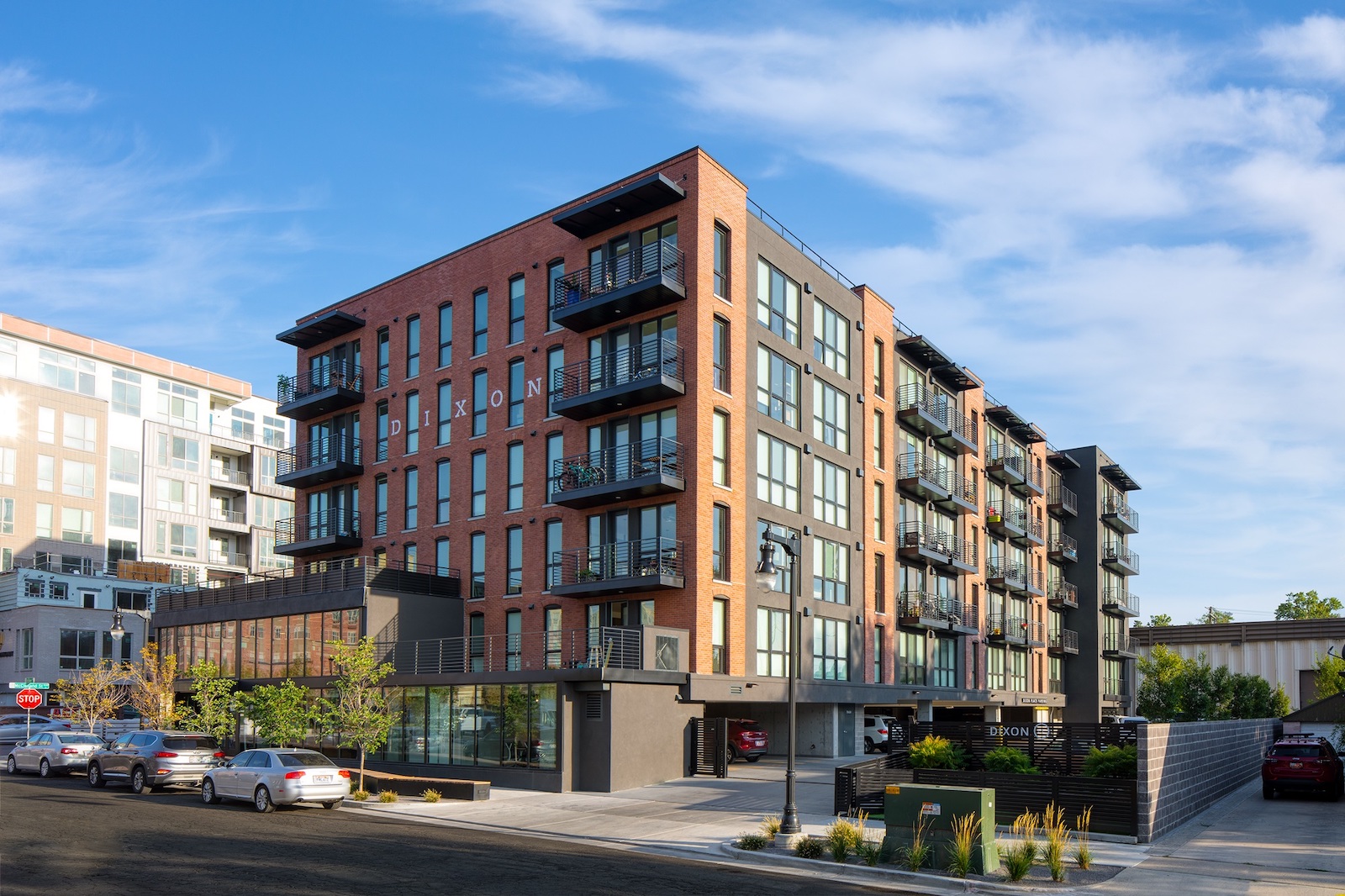Salt Lake City’s Sugar House neighborhood has been experiencing somewhat of a renaissance as of late, and the opening of new apartment community Dixon Place continues that trend. MVE + Partners took leadership in the design of the 59-unit, Class A development.
MVE + Partners designed the apartment complex for Lowe Property Group, a family real estate development and investment firm in Salt Lake City, Utah. The boutique complex is about 49,039-sf, and consists of 35 one-bedroom and 24 two-bedroom units with full kitchens, bathrooms, washers, and dryers.
There are large windows in every apartment, stretching from the floor to the ceiling and offering a view of everything below. The 2,200 sf of ground-floor commercial space houses the developer Lowe Property Group’s newest headquarters, also designed by MVE + Partners.

Amenities & Location
Amenities include a business lounge and conference room for remote workers, a fitness center, bike storage, Bark Park for pets, EV charging stations, a coffee bar, and a pool table. Another feature of the complex, the two-story living green-wall, is located in the lobby and is inspired by the mountain vegetation surrounding Salt Lake City’s desert environment.
Both MVE + Partners and Lowe Property Group kept in mind the type of people they were inviting to live at Dixon Place when they set a location for the complex. The community is designed for business professionals, singles, and young families. The complex is located on the same street as the S line light rail stop. It also is within walking distance of a lively nightlife scene that includes breweries, sports bars, dance venues, cocktail lounges, as well as different shopping stores.
“Salt Lake City is one of the fastest growing regions in the U.S. and an extremely promising area for multifamily real estate development,” said Pieter Berger, Senior Associate Partner at MVE + Partners, in a release. “We are excited to complete a new design that reflects the rich history and culture of the Sugar House neighborhood while providing modern features and amenities renters desire.”
Paying Homage
Another notable feature of Dixon Place is the name itself. This complex was named after the Dixon family, who previously owned the property in the early 1900s as one of the original settlers in the Sugar House neighborhood.
“My wife’s great grandfather, George Dixon, was one of the founders of Sugar House and we are honored to pay tribute to him and the Dixon family for their contributions to the Sugar House community,” said Alex Lowe, Principal at Lowe Property Group, in a release.
Related Stories
| Aug 11, 2010
And the world's tallest building is…
At more than 2,600 feet high, the Burj Dubai (right) can still lay claim to the title of world's tallest building—although like all other super-tall buildings, its exact height will have to be recalculated now that the Council on Tall Buildings and Urban Habitat (CTBUH) announced a change to its height criteria.
| Aug 11, 2010
Luxury high-rise meets major milestone
A topping off ceremony was held in late October for 400 Fifth Avenue, a 57,000-sf high-rise that includes a 214-room luxury hotel and 190 high-end residential condominiums. Developed by Bizzi & Partners Development and designed by Gwathmey Siegel & Associates Architects, the 60-story tower in midtown Manhattan sits atop a smaller-scale 10-story base, which creates a street façade t...
| Aug 11, 2010
Mixed-use Seattle high-rise earns LEED Gold
Seattle’s 2201 Westlake development became the city’s first mixed-use and high-rise residential project to earn LEED Gold. Located in Seattle’s South Lake Union neighborhood, the newly completed 450,000-sf complex includes 300,000 sf of Class A office space, 135 luxury condominiums (known as Enso), and 25,000 sf of retail space.
| Aug 11, 2010
Triangular tower targets travelers
Chicago-based Goettsch Partners is designing a new mixed-use high-rise for the Chinese city of Dalian, located on the Yellow Sea coast. Developed by Hong Kong-based China Resources Land Limited, the tower will have almost 1.1 million sf, which includes a 377-room Grand Hyatt hotel, 84 apartments, three restaurants, banquet space, and a spa and fitness center.
| Aug 11, 2010
Brooklyn's tallest building reaches 514 feet
With the Brooklyner now topped off, the 514-foot-high apartment tower is Brooklyn's tallest building. Designed by New York-based Gerner Kronick + Valcarcel Architects and developed by The Clarett Group, the soaring 51-story tower is constructed of cast-in-place concrete and clad with window walls and decorative metal panels.
| Aug 11, 2010
RMJM unveils design details for $1B green development in Turkey
RMJM has unveiled the design for the $1 billion Varyap Meridian development it is master planning in Istanbul, Turkey's Atasehir district, a new residential and business district. Set on a highly visible site that features panoramic views stretching from the Bosporus Strait in the west to the Sea of Marmara to the south, the 372,000-square-meter development includes a 60-story tower, 1,500 resi...
| Aug 11, 2010
'Feebate' program to reward green buildings in Portland, Ore.
Officials in Portland, Ore., have proposed a green building incentive program that would be the first of its kind in the U.S. Under the program, new commercial buildings, 20,000 sf or larger, that meet Oregon's state building code would be assessed a fee by the city of up to $3.46/sf. The fee would be waived for buildings that achieve LEED Silver certification from the U.
| Aug 11, 2010
Colonnade fixes setback problem in Brooklyn condo project
The New York firm Scarano Architects was brought in by the developers of Olive Park condominiums in the Williamsburg section of Brooklyn to bring the facility up to code after frame out was completed. The architects designed colonnades along the building's perimeter to create the 15-foot setback required by the New York City Planning Commission.
| Aug 11, 2010
U.S. firm designing massive Taiwan project
MulvannyG2 Architecture is designing one of Taipei, Taiwan's largest urban redevelopment projects. The Bellevue, Wash., firm is working with developer The Global Team Group to create Aquapearl, a mixed-use complex that's part of the Taipei government's "Good Looking Taipei 2010" initiative to spur redevelopment of the city's Songjian District.
| Aug 11, 2010
Recycled Pavers Elevate Rooftop Patio
The new three-story building at 3015 16th Street in Minot, N.D., houses the headquarters of building owner Investors Real Estate Trust (IRET), as well as ground-floor retail space and 71 rental apartments. The 215,000-sf mixed-use building occupies most of the small site, while parking takes up the remainder.







