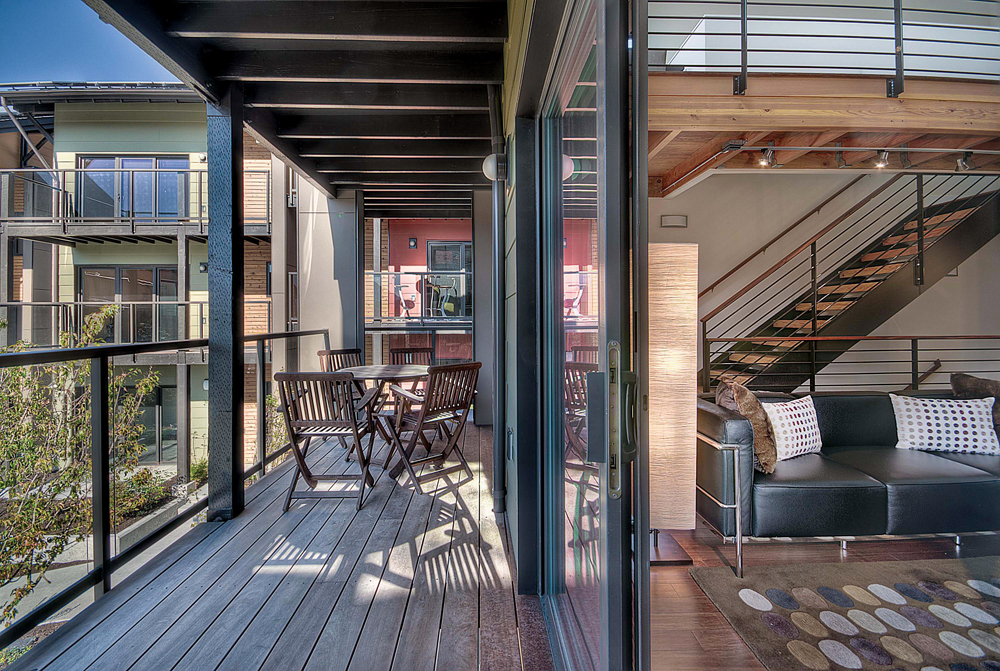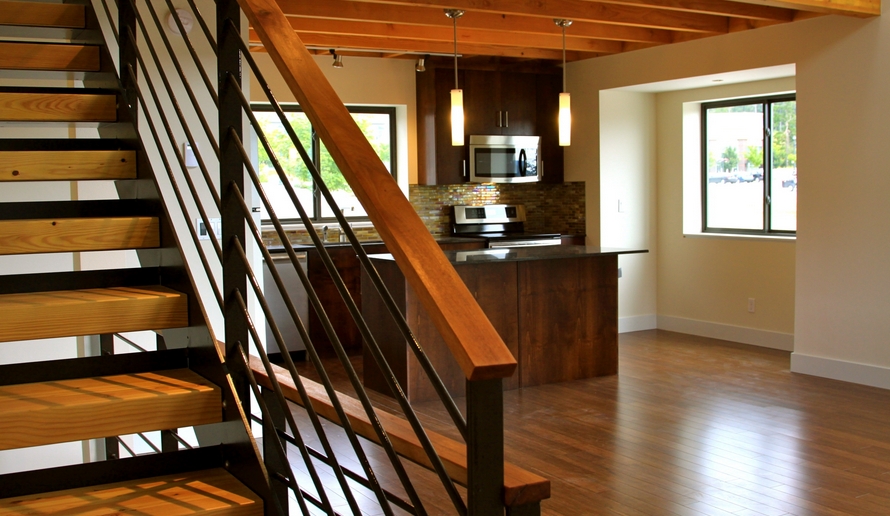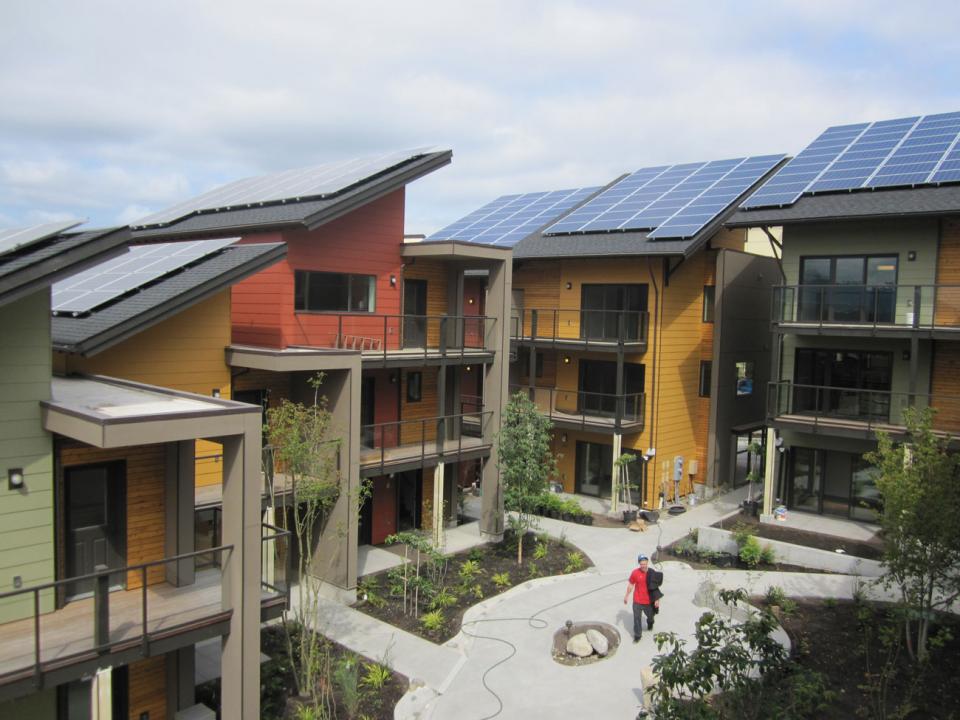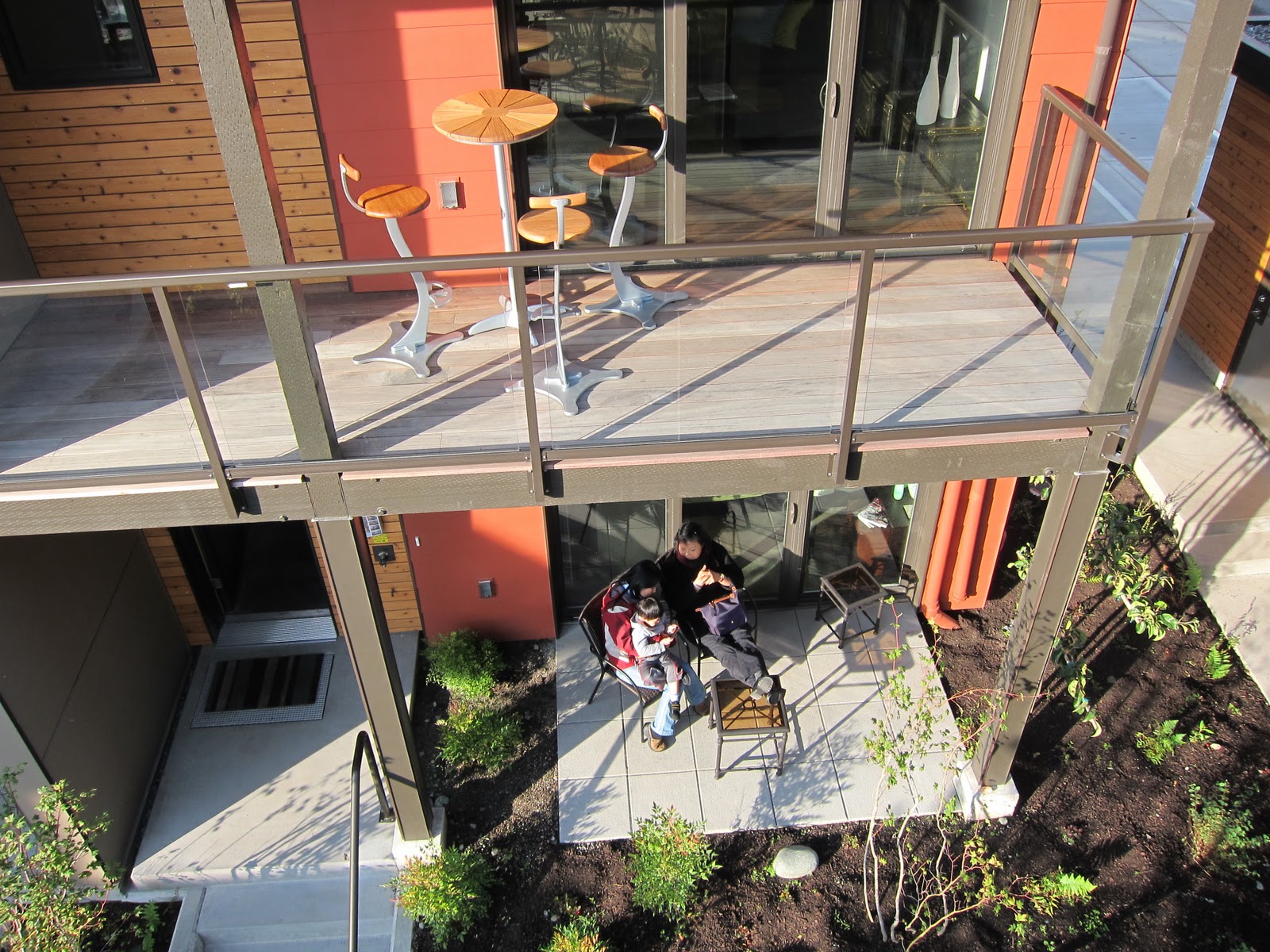Multifamily developers are bullish on the sector, with FMI’s Construction Outlook Report predicting 25% growth next year on top of this year’s blistering 36% pace. From a sustainability standpoint, much of the most interesting work is clustered at the ends of the bell curve, in both the luxury and affordable categories.
A singular high-end example is the zHome project, a 10-unit attached townhouse development in Issaquah Highlands, Wash. Designed by David Vandervort Architects, zHome is the nation’s first net-zero multifamily project, as certified this year by the International Living Future Institute. The property also achieved Living Building Challenge Petal Recognition in the Energy, Equity, and Beauty categories, and has earned the WaterSense for New Homes label (another first for the sector).
Though not “luxury” per se, the contemporary one-, two-, and three-bedroom units launched at relatively high prices for the market, topping out at $625,000. Nevertheless the homes, which range from 800 to 1,750 sf, have all been sold, except one unit reserved as a Stewardship Center for educational outreach.
The zHome dream survived a rocky history, including the 2008 economic crash and a succession of three contractors. Ultimately built by Howland Homes and Ichijo USA in collaboration with the City of Issaquah, the project includes super-insulated envelope technology, ground-source heating, and generous deployment of PV, which covers large, south-facing roof planes.

PHOTO: AARON OSTROWSKY
Water strategies should cut average usage by at least 60% through a combination of drought-tolerant landscaping, high-efficiency plumbing and laundry equipment, and use of cistern-stored rainwater for toilet flushing and clothes washing.
Brad Liljequist—zHome’s project manager, now a Technical Director for the International Living Future Institute—spread the net-zero gospel in a series of blogs for Dwell magazine. He lists micro heat pumps, better industrial design (for instance, more beautiful wall-mounted heating/cooling units), safer building materials, and deep green retrofits as priorities for further progress in the sector.
“We are undergoing a revolution in building performance, driven mainly from a grassroots, local, and regional community,” he said. “We can change, fundamentally and quickly.”
Related Stories
| Aug 11, 2010
Guggenheim to host live online discussion of Frank Lloyd Wright exhibition
The Solomon R. Guggenheim Museum launches the Guggenheim Forum, a new series of moderated online discussions among experts from a variety of fields that will occur in conjunction with major museum exhibitions.
| Aug 11, 2010
Best AEC Firms of 2011/12
Later this year, we will launch Best AEC Firms 2012. We’re looking for firms that create truly positive workplaces for their AEC professionals and support staff. Keep an eye on this page for entry information. +
| Aug 11, 2010
Report: Building codes and regulations impede progress toward uber-green buildings
The enthusiasm for super green Living Buildings continues unabated, but a key stumbling block to the growth of this highest level of green building performance is an existing set of codes and regulations. A new report by the Cascadia Region Green Building Council entitled "Code, Regulatory and Systemic Barriers Affecting Living Building Projects" presents a case for fundamental reassessment of building codes.
| Aug 11, 2010
Call for entries: Building enclosure design awards
The Boston Society of Architects and the Boston chapter of the Building Enclosure Council (BEC-Boston) have announced a High Performance Building award that will assess building enclosure innovation through the demonstrated design, construction, and operation of the building enclosure.
| Aug 11, 2010
Portland Cement Association offers blast resistant design guide for reinforced concrete structures
Developed for designers and engineers, "Blast Resistant Design Guide for Reinforced Concrete Structures" provides a practical treatment of the design of cast-in-place reinforced concrete structures to resist the effects of blast loads. It explains the principles of blast-resistant design, and how to determine the kind and degree of resistance a structure needs as well as how to specify the required materials and details.
| Aug 11, 2010
ACSA announces 2008-2009 ACSA/AISC steel design student competition winners
The Association of Collegiate Schools of Architecture (ACSA) is pleased to announce the winners of the ninth annual steel design student competition for the 2008-2009 academic year. Administered by the Association of Collegiate Schools of Architecture (ACSA) and sponsored by the American Institute of Steel Construction (AISC), the program challenged students, working individually or in teams, to explore a variety of design issues related to the use of steel in design and construction.
| Aug 11, 2010
ZweigWhite Announces 2009 Best Firms to Work For
Management consulting and research firm ZweigWhite has identified the best civil engineering, structural engineering, multidiscipline A/E services, environmental services, and architecture firms to work for in its annual ranking of top industry firms. These outstanding employers were selected based on their commitment to provide a positive work environment and challenging and interesting work opportunities for their employees.












