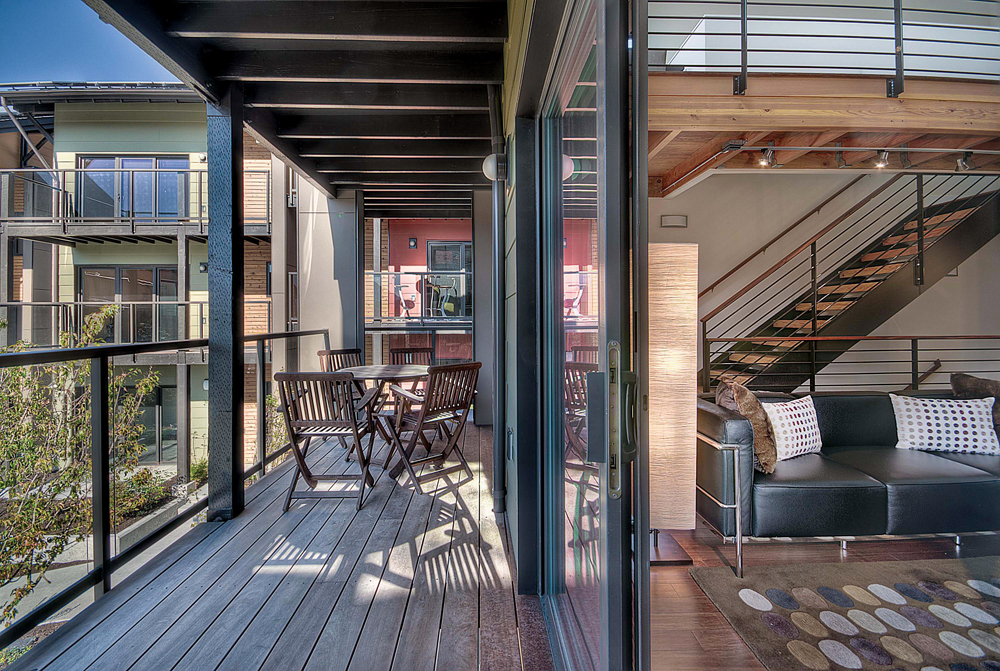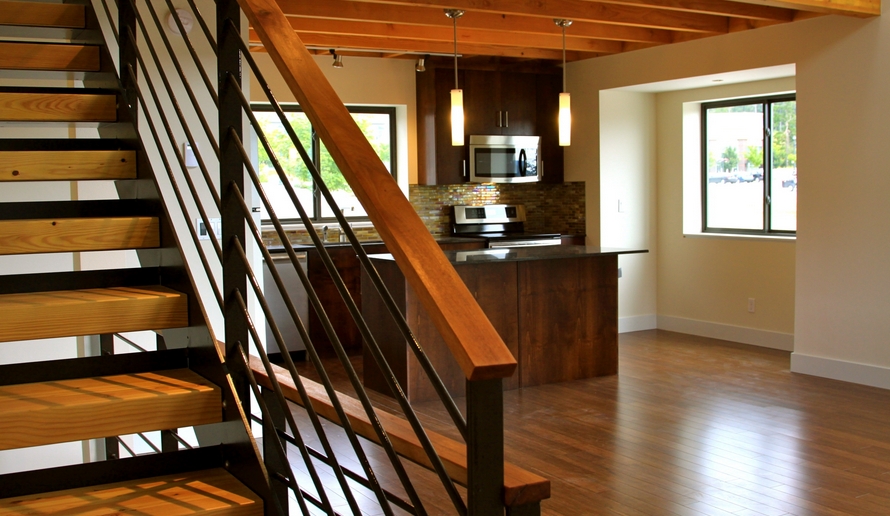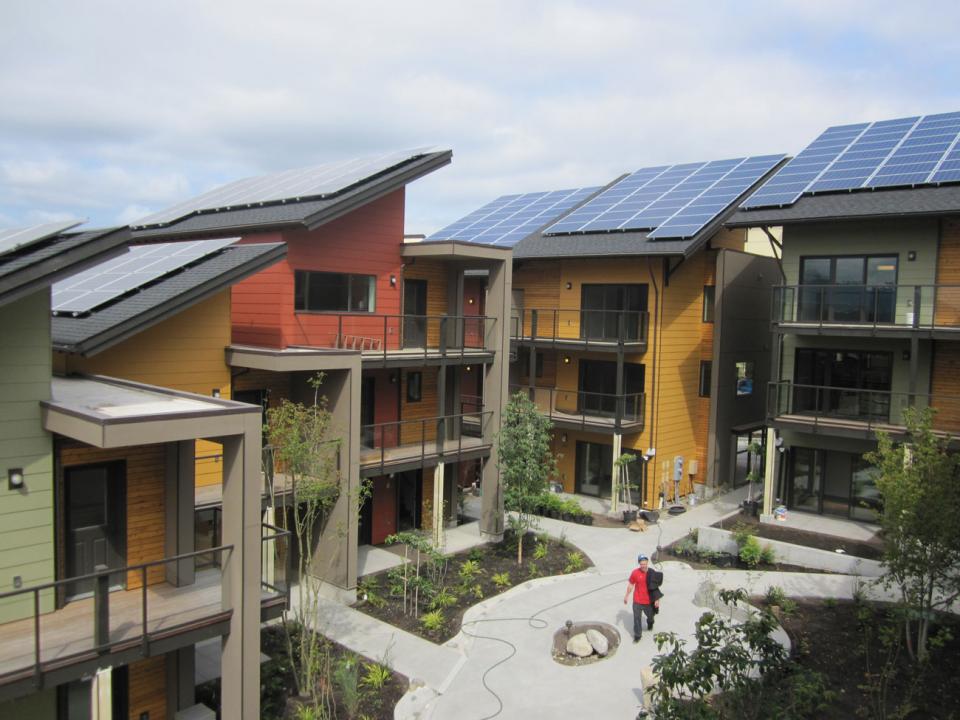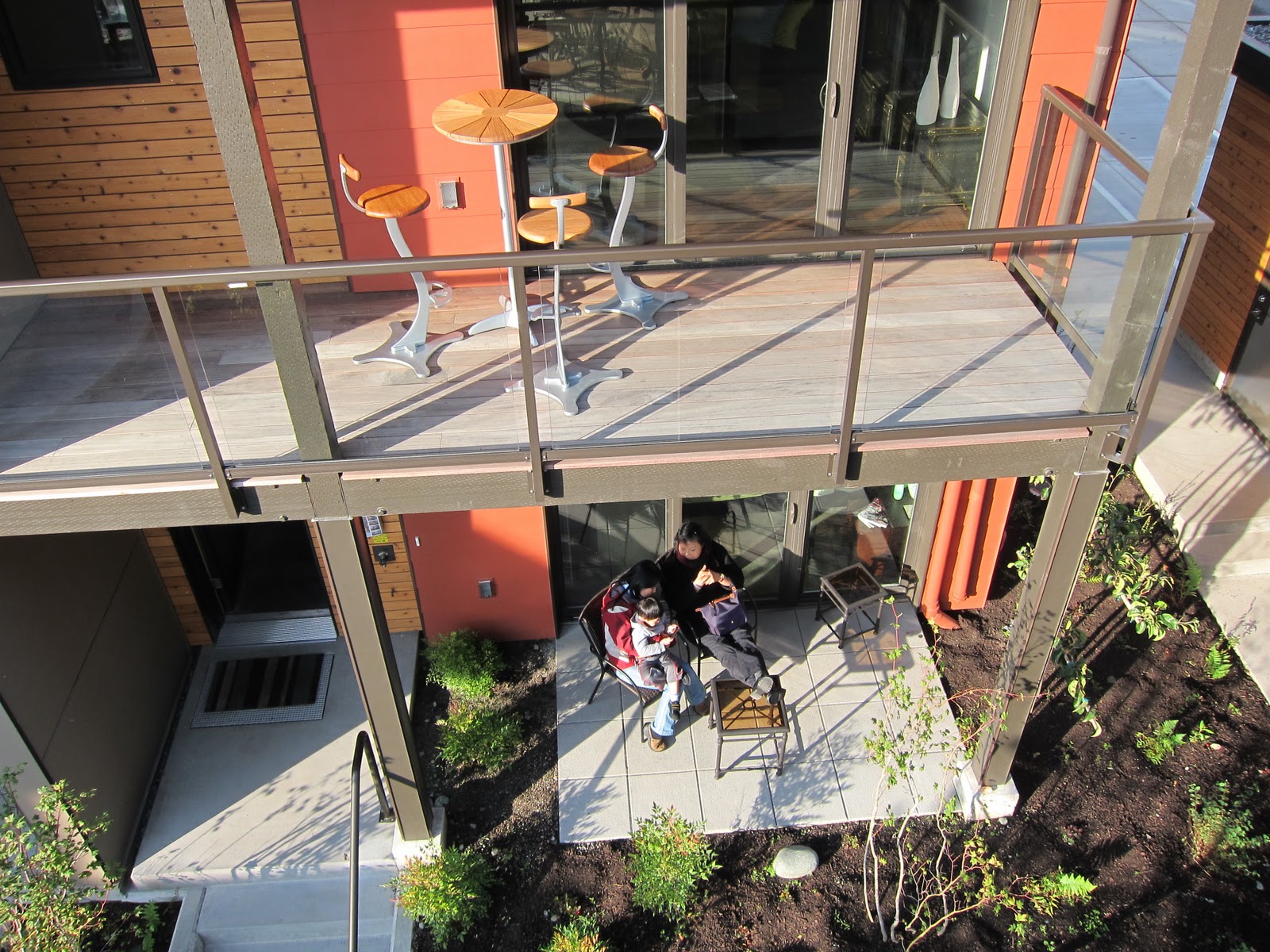Multifamily developers are bullish on the sector, with FMI’s Construction Outlook Report predicting 25% growth next year on top of this year’s blistering 36% pace. From a sustainability standpoint, much of the most interesting work is clustered at the ends of the bell curve, in both the luxury and affordable categories.
A singular high-end example is the zHome project, a 10-unit attached townhouse development in Issaquah Highlands, Wash. Designed by David Vandervort Architects, zHome is the nation’s first net-zero multifamily project, as certified this year by the International Living Future Institute. The property also achieved Living Building Challenge Petal Recognition in the Energy, Equity, and Beauty categories, and has earned the WaterSense for New Homes label (another first for the sector).
Though not “luxury” per se, the contemporary one-, two-, and three-bedroom units launched at relatively high prices for the market, topping out at $625,000. Nevertheless the homes, which range from 800 to 1,750 sf, have all been sold, except one unit reserved as a Stewardship Center for educational outreach.
The zHome dream survived a rocky history, including the 2008 economic crash and a succession of three contractors. Ultimately built by Howland Homes and Ichijo USA in collaboration with the City of Issaquah, the project includes super-insulated envelope technology, ground-source heating, and generous deployment of PV, which covers large, south-facing roof planes.

PHOTO: AARON OSTROWSKY
Water strategies should cut average usage by at least 60% through a combination of drought-tolerant landscaping, high-efficiency plumbing and laundry equipment, and use of cistern-stored rainwater for toilet flushing and clothes washing.
Brad Liljequist—zHome’s project manager, now a Technical Director for the International Living Future Institute—spread the net-zero gospel in a series of blogs for Dwell magazine. He lists micro heat pumps, better industrial design (for instance, more beautiful wall-mounted heating/cooling units), safer building materials, and deep green retrofits as priorities for further progress in the sector.
“We are undergoing a revolution in building performance, driven mainly from a grassroots, local, and regional community,” he said. “We can change, fundamentally and quickly.”
Related Stories
| Aug 11, 2010
ICC launches green construction code initiative for commercial buildings
The International Code Council has launched its International Green Construction Code (IGCC) initiative, which will aim to reduce energy usage and the carbon footprint of commercial buildings.Entitled “IGCC: Safe and Sustainable By the Book,” the initiative is committed to develop a model code focused on new and existing commercial buildings. It will focus on building design and performance.
| Aug 11, 2010
Green Building Initiative launches two certification programs for green building professionals
The Green Building Initiative® (GBI), one of the nation’s leading green building organizations and exclusive provider of the Green Globes green building certification in the United States, today announced the availability of two new personnel certification programs for green building practitioners: Green Globes Professional (GGP) and Green Globes Assessor (GGA).
| Aug 11, 2010
Potomac Valley Brick launches brick design competition with $10,000 grand prize
Potomac Valley Brick presents Brick-stainable: Re-Thinking Brick a design competition seeking integrative solutions for a building using clay masonry units (brick) as a primary material.
| Aug 11, 2010
Outdated office tower becomes Nashville’s newest boutique hotel
A 1960s office tower in Nashville, Tenn., has been converted into a 248-room, four-star boutique hotel. Designed by Earl Swensson Associates, with PowerStrip Studio as interior designer, the newly converted Hutton Hotel features 54 suites, two penthouse apartments, 13,600 sf of meeting space, and seven “cardio” rooms.
| Aug 11, 2010
HDR, Perkins+Will top BD+C's ranking of the nation's 100 largest healthcare design firms
A ranking of the Top 100 Healthcare Design Firms based on Building Design+Construction's 2009 Giants 300 survey. For more Giants 300 rankings, visit http://www.BDCnetwork.com/Giants
| Aug 11, 2010
Steel Joist Institute announces 2009 Design Awards
The Steel Joist Institute is now accepting entries for its 2009 Design Awards. The winning entries will be announced in November 2009 and the company with the winning project in each category will be awarded a $2,000 scholarship in its name to a school of its choice for an engineering student.
| Aug 11, 2010
29 Great Solutions for the AEC Industry
AEC firms are hotbeds of invention and innovation to meet client needs in today's highly competitive environment. The editors of Building Design+Construction are pleased to present 29 "Great Solutions" to some of the most complex problems and issues facing Building Teams today. Our solutions cover eight key areas: Design, BIM + IT, Collaboration, Healthcare, Products, Technology, Business Management, and Green Building.












