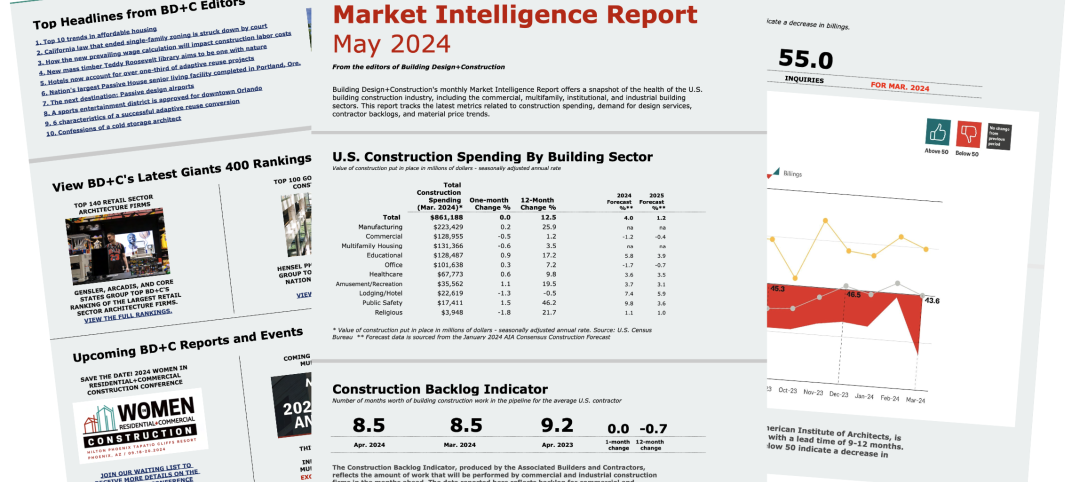The National Council of Architectural Registration Boards (NCARB) has launched the second phase of its revised certification path for architects without a degree from an accredited program. This newest path comes as part of a multi-year effort to streamline NCARB programs and initiatives to be more inclusive of individuals outside of the traditional path to licensure, while maintaining the rigor necessary to protect the public’s health, safety, and welfare.
Through the new NCARB Certificate Portfolio, architects licensed in a U.S. jurisdiction who hold any education other than an architecture-related degree—including those who do not have a college degree—can satisfy the Certificate’s education requirement by completing an online portfolio documenting learning through experience. The first phase, which launched in February 2017, enables architects with a four-year, architecture-related degree to satisfy the same requirement by documenting two times the Architectural Experience Program’s™ (AXP™) hours.
“Professional mobility is a goal of many practicing architects,” said NCARB President Kristine A. Harding, NCARB, AIA. “This revised path makes that goal achievable for a broader range of licensed individuals, while maintaining the quality standards expected by our boards and the public.” Together, these alternative paths form the successor to the Broadly Experienced Architect (BEA) Program, which was retired in 2016.
The NCARB Certificate is a valuable credential for architects that facilitates reciprocal licensure across the 54 U.S. jurisdictions and several countries, among other benefits. To qualify for certification, applicants must meet the NCARB Education Standard, traditionally done by earning a professional degree in architecture from a program accredited by the National Architectural Accrediting Board (NAAB).
Both the NCARB Certificate Portfolio and two times AXP option are offered at no additional charge to active NCARB Record holders and eliminates the BEA’s $5,000 review fee. It also facilitates a shorter, more objective review process than the previous program, allowing applicants to link exhibits in the portfolio to specific areas outlined in the NCARB Education Standard. Applicants will also need to meet NCARB’s experience and examination requirements to earn an NCARB Certificate.
U.S. architects interested in pursuing certification through the portfolio must have at least three years of continuous licensure in any U.S. jurisdiction without disciplinary action, and fall into one of two categories:
-
Architects with post-secondary education who have obtained 64 or more semester credit hours. These applicants are required to obtain an EESA evaluation and submit a portfolio to address any deficiencies.
-
Architects with less than 64 semester credit hours of post-secondary education. These applicants are not required to obtain an EESA and must address all education requirements through a portfolio.
Related Stories
Resiliency | May 24, 2024
As temperatures underground rise, so do risks to commercial buildings
Heat created by underground structures is increasing the risk of damage to buildings, recent studies have found. Basements, train tunnels, sewers, and other underground systems are making the ground around them warmer, which causes soil, sand, clay and silt to shift, settle, contract, and expand.
Sports and Recreational Facilities | May 23, 2024
The Cincinnati Open will undergo a campus-wide renovation ahead of the expanded 2025 tournament
One of the longest-running tennis tournaments in the country, the Cincinnati Open will add a 2,000-seat stadium, new courts and player center, and more greenspace to create a park-like atmosphere.
Mass Timber | May 22, 2024
3 mass timber architecture innovations
As mass timber construction evolves from the first decade of projects, we're finding an increasing variety of mass timber solutions. Here are three primary examples.
MFPRO+ News | May 21, 2024
Massachusetts governor launches advocacy group to push for more housing
Massachusetts’ Gov. Maura Healey and Lt. Gov. Kim Driscoll have taken the unusual step of setting up a nonprofit to advocate for pro-housing efforts at the local level. One Commonwealth Inc., will work to provide political and financial support for local housing initiatives, a key pillar of the governor’s agenda.
Building Tech | May 21, 2024
In a world first, load-bearing concrete walls built with a 3D printer
A Germany-based construction engineering company says it has constructed the world’s first load-bearing concrete walls built with a 3D printer. Züblin built a new warehouse from a single 3D print for Strabag Baumaschinentechnik International in Stuttgart, Germany using a Putzmeister 3D printer.
MFPRO+ News | May 21, 2024
Baker Barrios Architects announces new leadership roles for multifamily, healthcare design
Baker Barrios Architects announced two new additions to its leadership: Chris Powers, RA, AIA, NCARB, EDAC, as Associate Principal and Director (Healthcare); and Mark Kluemper, AIA, NCARB, as Associate Principal and Technical Director (Multifamily).
MFPRO+ News | May 20, 2024
Florida condo market roiled by structural safety standards law
A Florida law enacted after the Surfside condo tower collapse is causing turmoil in the condominium market. The law, which requires buildings to meet certain structural safety standards, is forcing condo associations to assess hefty fees to make repairs on older properties. In some cases, the cost per unit runs into six figures.
Office Buildings | May 20, 2024
10 spaces that are no longer optional to create a great workplace
Amenities are no longer optional. The new role of the office is not only a place to get work done, but to provide a mix of work experiences for employees.
Mass Timber | May 17, 2024
Charlotte's new multifamily mid-rise will feature exposed mass timber
Construction recently kicked off for Oxbow, a multifamily community in Charlotte’s The Mill District. The $97.8 million project, consisting of 389 rental units and 14,300 sf of commercial space, sits on 4.3 acres that formerly housed four commercial buildings. The street-level retail is designed for boutiques, coffee shops, and other neighborhood services.
Construction Costs | May 16, 2024
New download: BD+C's May 2024 Market Intelligence Report
Building Design+Construction's monthly Market Intelligence Report offers a snapshot of the health of the U.S. building construction industry, including the commercial, multifamily, institutional, and industrial building sectors. This report tracks the latest metrics related to construction spending, demand for design services, contractor backlogs, and material price trends.

















