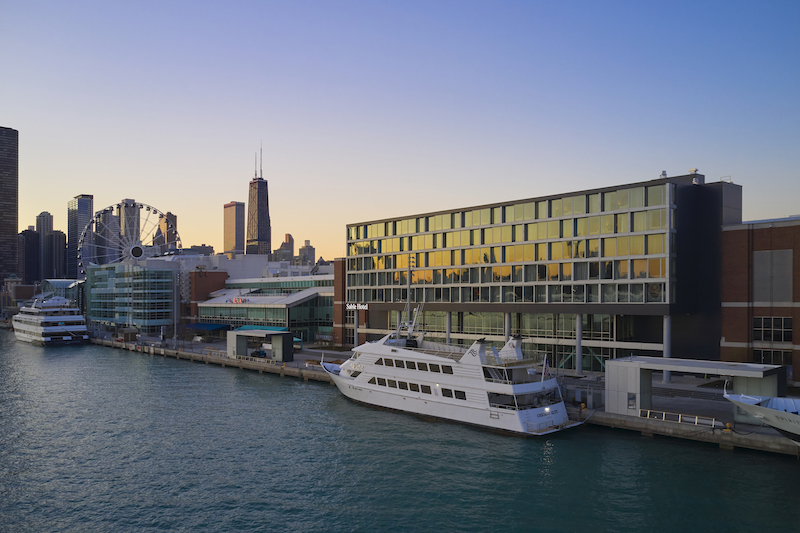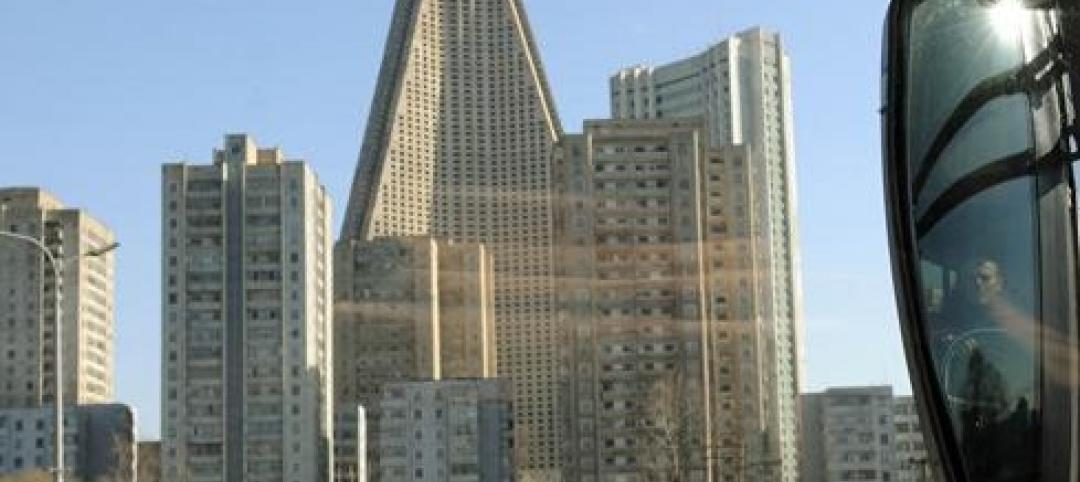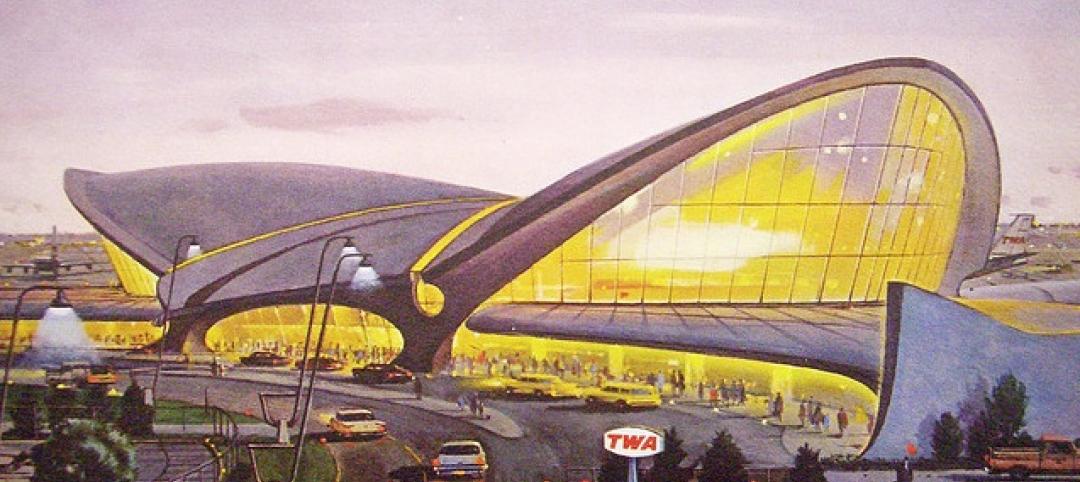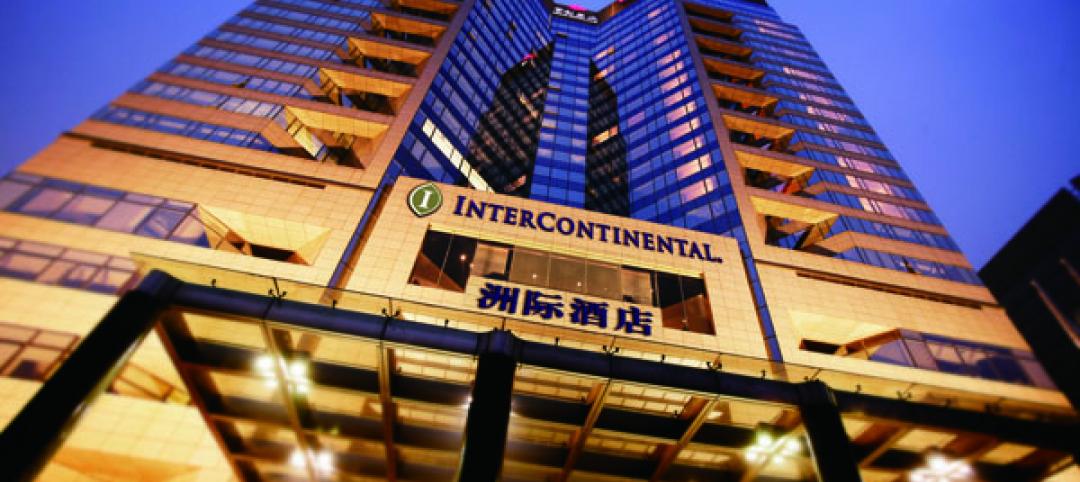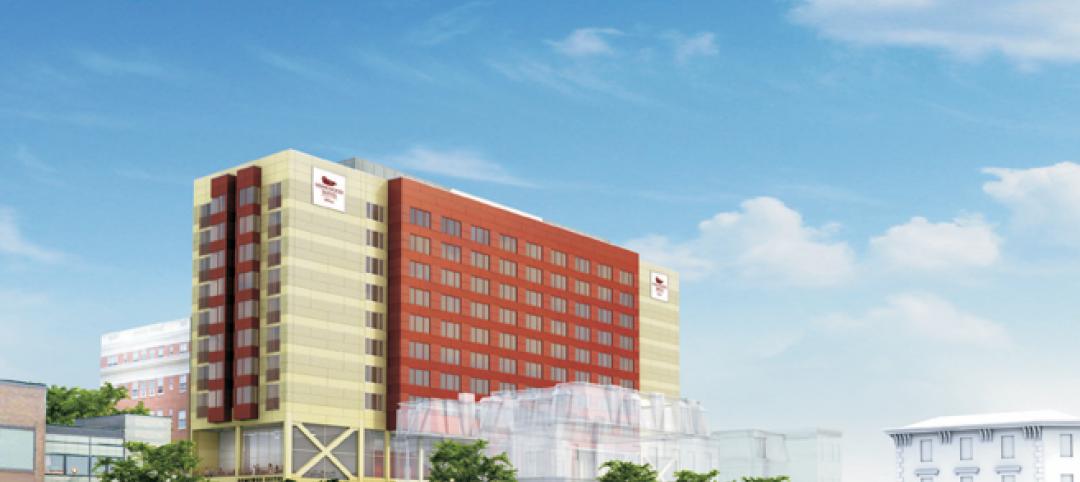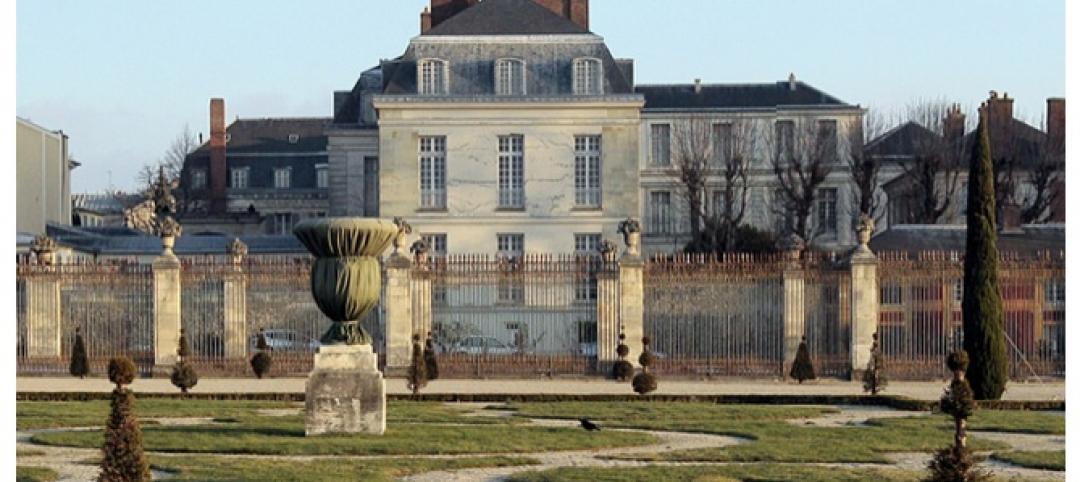Navy Pier’s first hotel, Sable at Navy Pier, opened this week in Chicago. The KOO-designed project links the lake with the city that acts as its backdrop.
KOO started with a window box as the organizing principle for the design of the facade and guest rooms. Each of the 223 guest rooms features a window seat with views of Chicago’s skyline and Lake Michigan. The angled surface of each room’s window seat creates a textured exterior that reflects the range of light, shadow, and color of the lake.
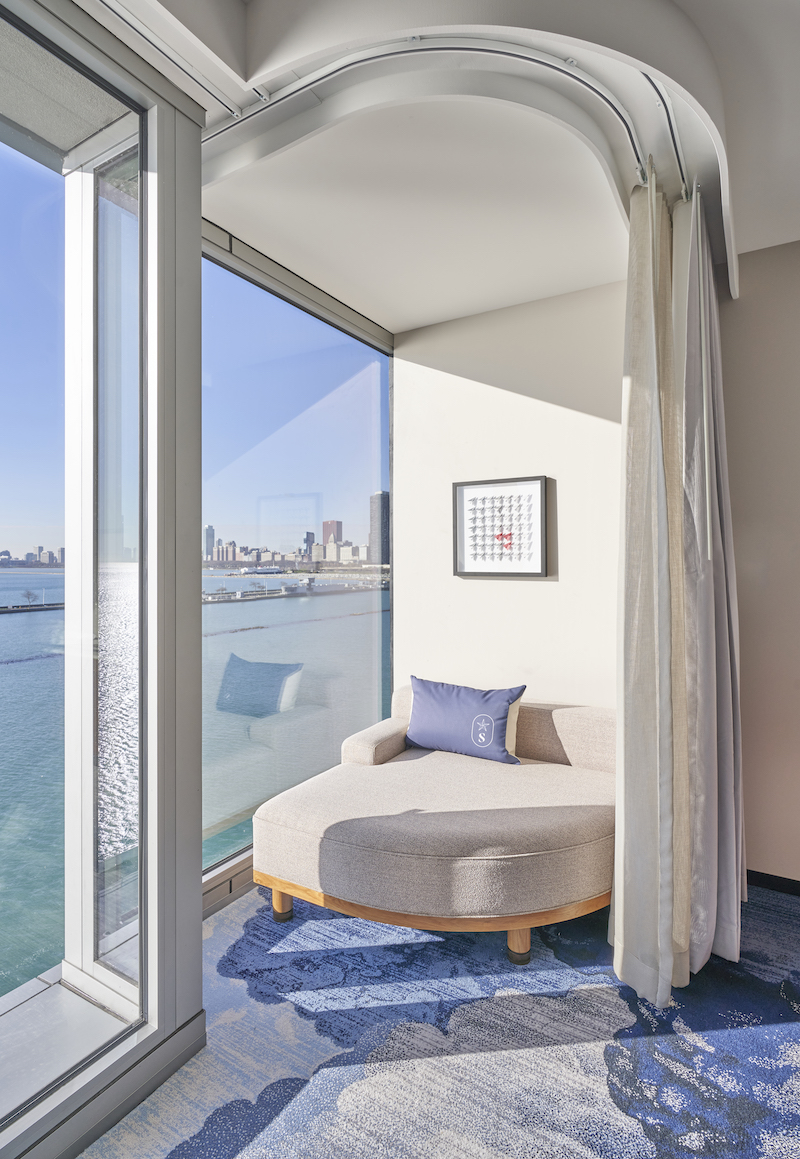
The interior design, also done by KOO, pulls inspiration from Navy Pier’s history as a port and the eponymous USS Sable by incorporating subtle nautical cues like weathered brass, ship building materials, and the use of smooth curves similar to those of a ship’s interior cabin. The color palette is grounded by mixed neutrals and highlighted by a spectrum of blues and blue-greens reminiscent of the colors of Lake Michigan.
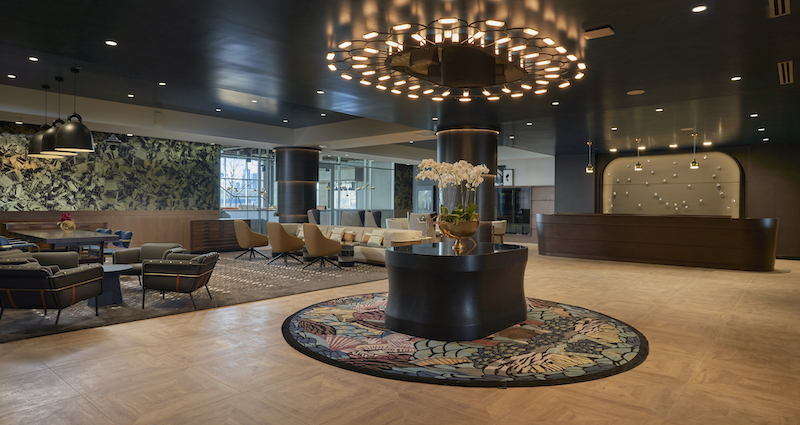
The design of Sable at Navy Pier also preserves Navy Pier’s structure. A unique structural engineering approach was introduced to protect the pier. The design uses micropiles that thread through the existing pier foundations and lake water to bedrock below. The micropyles support new columns and a new structural slab that creates a platform to carry the hotel floors. The columns create an arcade that supports the hotel rooms above the Sable at Navy Pier’s lobby and newly created retail space.
In addition to KOO as the architect, James McHugh Construction Co. was the project’s general contractor. Sable at Navy Pier is targeting LEED Silver certification.
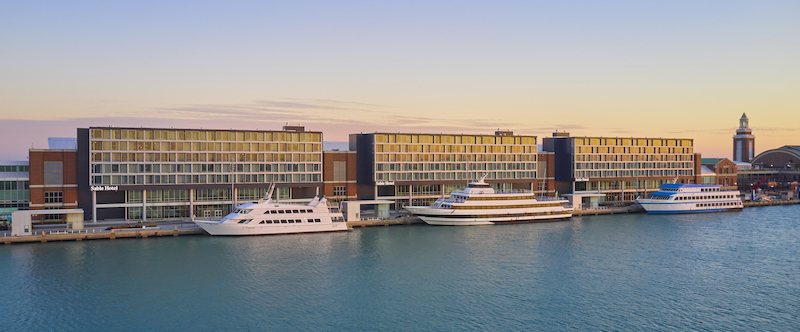
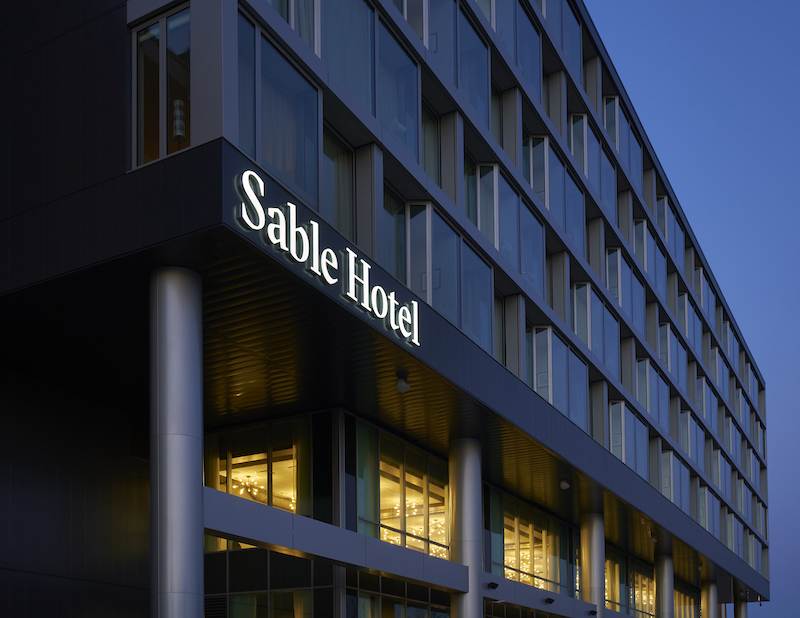
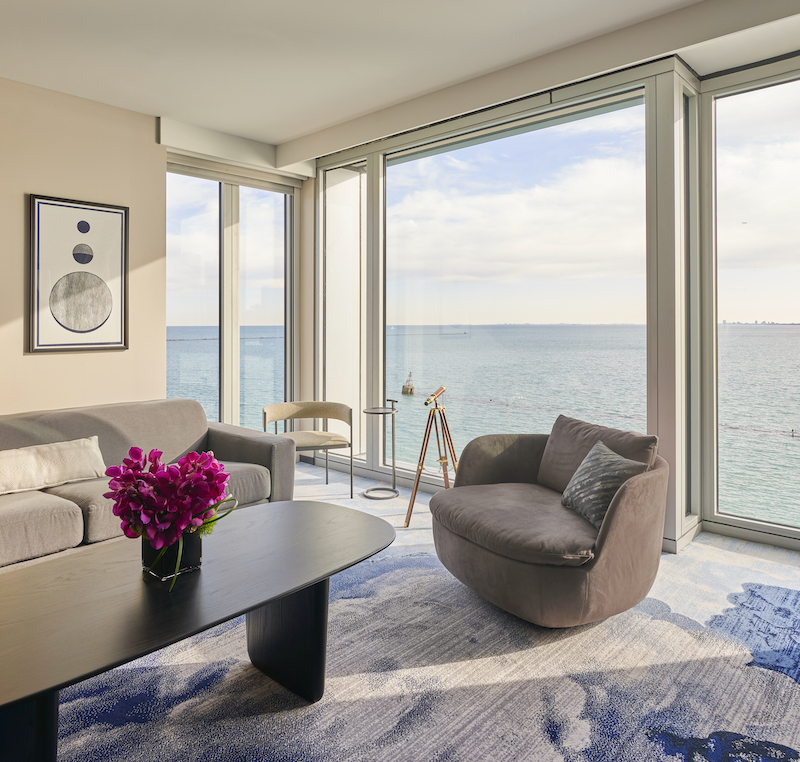
Related Stories
| Mar 9, 2011
North Korea resumes construction of 'world's worst' hotel
Is North Korea finally serious about completing construction of Ryu-Gyong Hotel—once called the world’s worst building—after years of neglect and secrecy?
| Mar 9, 2011
Igor Krnajski, SVP with Denihan Hospitality Group, on hotel construction and understanding the industry
Igor Krnajski, SVP for Design and Construction with Denihan Hospitality Group, New York, N.Y., on the state of hotel construction, understanding the hotel operators’ mindset, and where the work is.
| Feb 15, 2011
Iconic TWA terminal may reopen as a boutique hotel
The Port Authority of New York and New Jersey hopes to squeeze a hotel with about 150 rooms in the space between the old TWA terminal and the new JetBlue building. The old TWA terminal would serve as an entry to the hotel and hotel lobby, which would also contain restaurants and shops.
| Jan 25, 2011
AIA reports: Hotels, retail to lead U.S. construction recovery
U.S. nonresidential construction activity will decline this year but recover in 2012, led by hotel and retail sectors, according to a twice-yearly forecast by the American Institute of Architects. Overall nonresidential construction spending is expected to fall by 2% this year before rising by 5% in 2012, adjusted for inflation. The projected decline marks a deteriorating outlook compared to the prior survey in July 2010, when a 2011 recovery was expected.
| Jan 25, 2011
InterContinental Hotels Group gets LEED pre-certification
InterContinental Hotels Group, the world's largest hotel group by number of rooms, announced that its in-house sustainability system Green Engage has been awarded LEED volume pre-certification established from the USGBC and verified by the Green Building Certification Institute. IHG is the first hotel company to receive this award for an existing hotels program.
| Jan 19, 2011
Extended stay hotel aims to provide comfort of home
Housing development company Campus Apartments broke ground on a new extended stay hotel that will serve the medical and academic facilities in Philadelphia’s University City, including the University of Pennsylvania and the Children’s Hospital of Philadelphia. The 11,000-sf hotel will operate under Hilton’s Homewood Suites brand, with 136 suites with full kitchens and dining and work areas. A part of the city’s EnergyWorks loan program, the project aims for LEED with a green roof, low-flow fixtures, and onsite stormwater management. Local firms Alesker & Dundon Architects and GC L.F. Driscoll Co. complete the Building Team.
| Jan 4, 2011
Luxury hotel planned for Palace of Versailles
Want to spend the night at the Palace of Versailles? The Hotel du Grand Controle, a 1680s mansion built on palace grounds for the king's treasurer and vacant since the French Revolution, will soon be turned into a luxury hotel. Versailles is partnering with Belgian hotel company Ivy International to restore the dilapidated estate into a 23-room luxury hotel. Guests can live like a king or queen for a while—and keep their heads.
| Dec 17, 2010
Historic Rhode Island hotel reborn with modern amenities
The iconic Ocean House resort in Watch Hill, R.I., had to be torn down in 2005 when systemic deficiencies made restoration unfeasible. Centerbrook Architects and Planners, Centerbrook, Conn., designed a new version of the hotel, working with preservation societies to save or recreate favorite elements of the original building, and incorporating them into the contemporary structure. The new resort has 49 guest rooms and 23 residences, plus banquet halls, a corporate boardroom, a private clubroom, a spa and fitness center, an indoor lap pool, a bar, and the obligatory international croquet court. Dimeo Construction, Providence, R.I., was the construction manager.
| Dec 17, 2010
Gemstone-inspired design earns India’s first LEED Gold for a hotel
The Park Hotel Hyderabad in Hyderabad, India, was designed by Skidmore, Owings & Merrill to combine inspirations from the region’s jewelry-making traditions with sustainable elements.
| Dec 17, 2010
Vietnam business center will combine office and residential space
The 300,000-sm VietinBank Business Center in Hanoi, Vietnam, designed by Foster + Partners, will have two commercial towers: the first, a 68-story, 362-meter office tower for the international headquarters of VietinBank; the second, a five-star hotel, spa, and serviced apartments. A seven-story podium with conference facilities, retail space, restaurants, and rooftop garden will connect the two towers. Eco-friendly features include using recycled heat from the center’s power plant to provide hot water, and installing water features and plants to improve indoor air quality. Turner Construction Co. is the general contractor.


