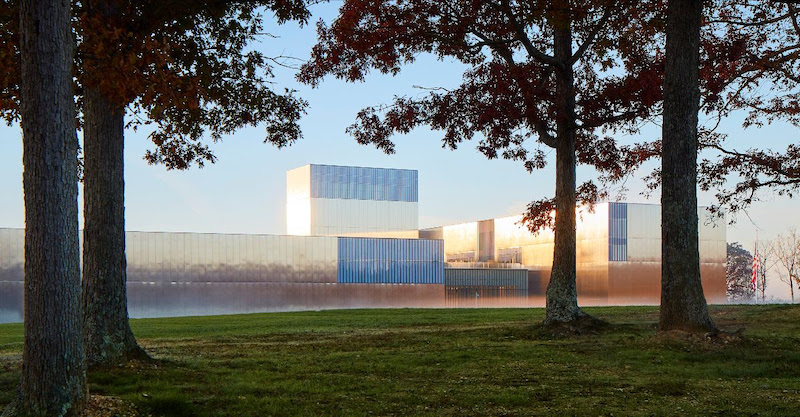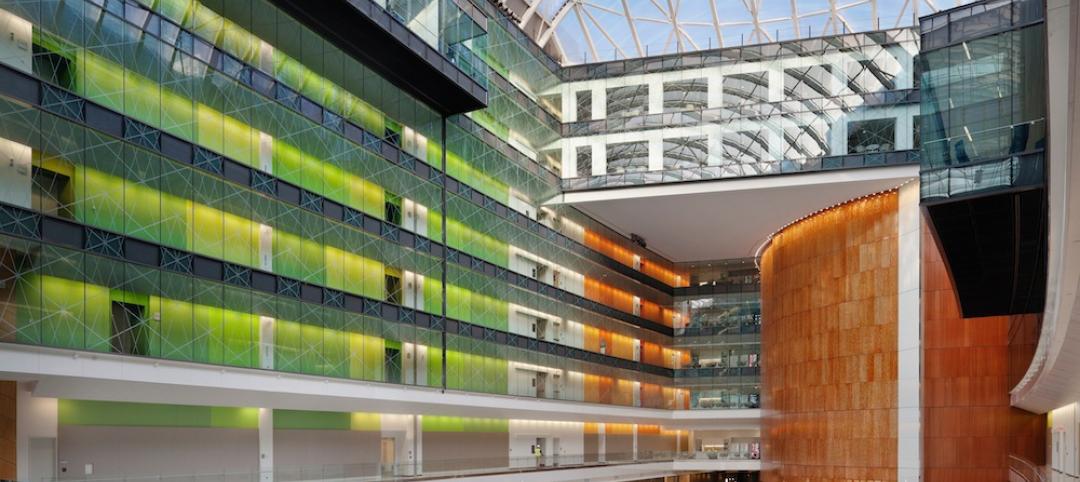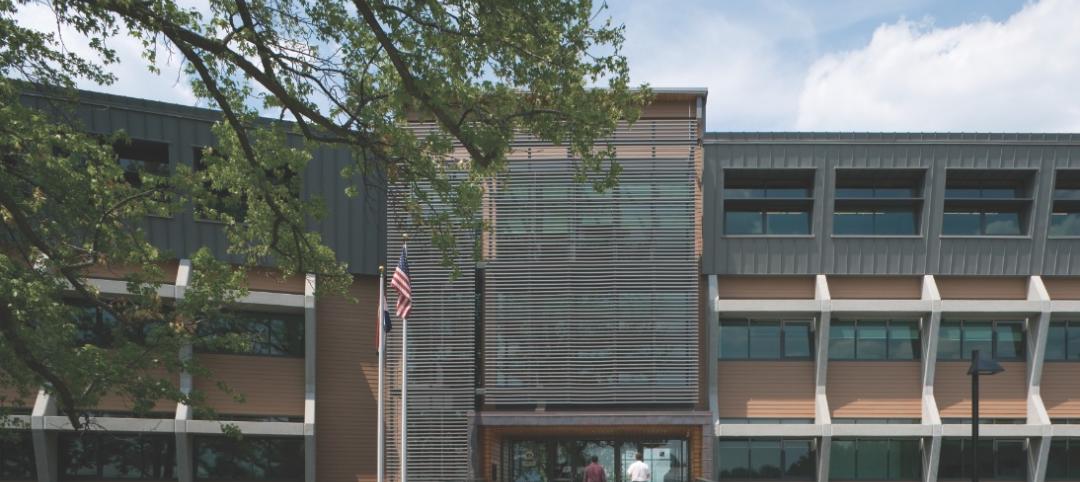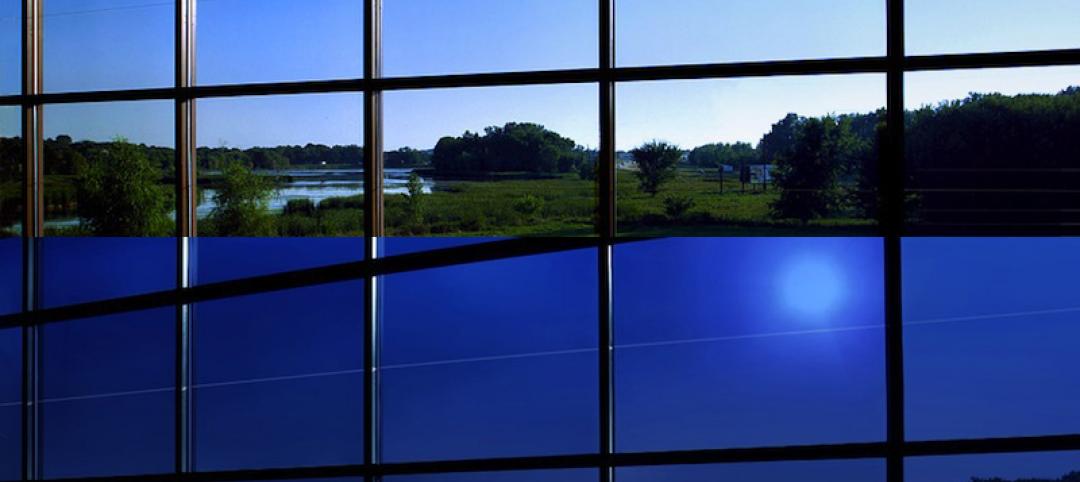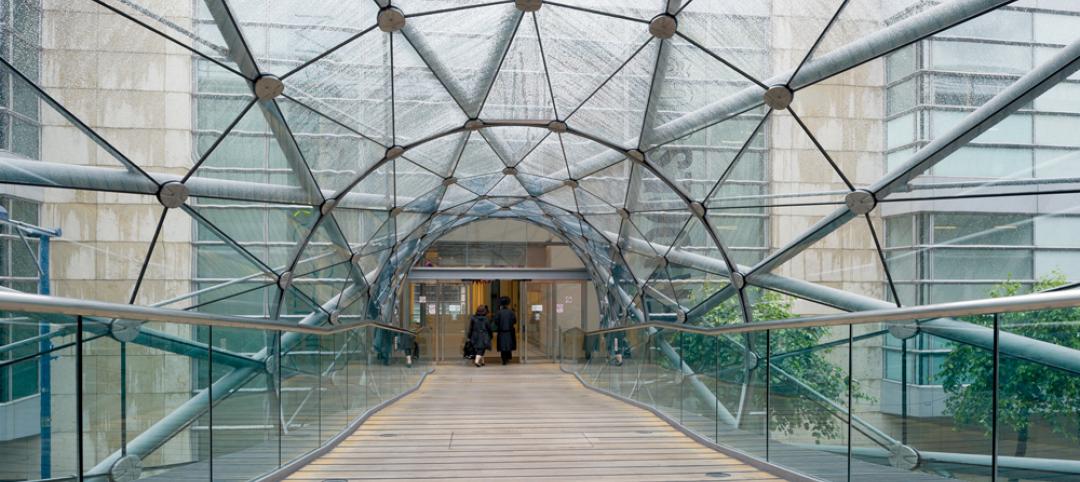The National Museum of the United States Army (NMUSA), a cultural institution that is the first to tell the story of the oldest branch of the United States military, recently completed and opened on Veterans Day.
Located 20 miles outside of Washington, D.C., the facility is designed to serve as a center of education, and the symbolic front door of the Army. The museum focuses on the individual soldier, not battles or wars, to tell a centuries-long narrative of honor, sacrifice, and valor.
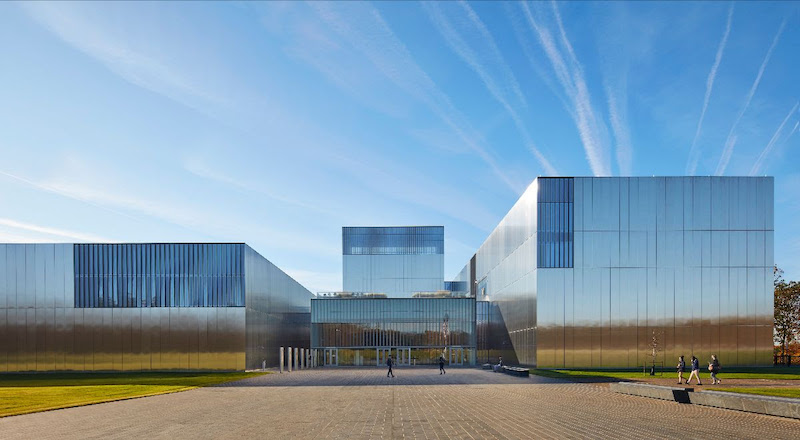
The LEED Silver-certified museum spans 84 acres across the Fort Belvoir Military Installation in Virginia and comprises a series of pavilions for exhibits and special events. The building leverages the site’s natural topography and rests atop a plateau to evoke a sense of monumentality. SOM’s design and planning for the future of the site includes a quiet memorial garden, a parade field and grandstand, and an Army Trail with interpretive stations.
Symbolism is at the core of the museum’s design. The symbolic experience begins with the access road, which offers a glimpse of the stainless steel-clad museum through the tress and across a long meadow. The museum rises to 100 feet at its peak, and its facade is composed of a regular grid of laser-cut stainless steel panels that establish a sense of rigor and discipline that are central to the design. At the corner of each pavilion, recessed glass panels alternate with painted aluminum fins to add a sense of dynamism. The complex lies on a three-foot grid system with every joint and edge of the building falling on each subdivision with precision, meaning the aluminum fins are spaced 18 inches apart to fall exactly on the edges of the panels.
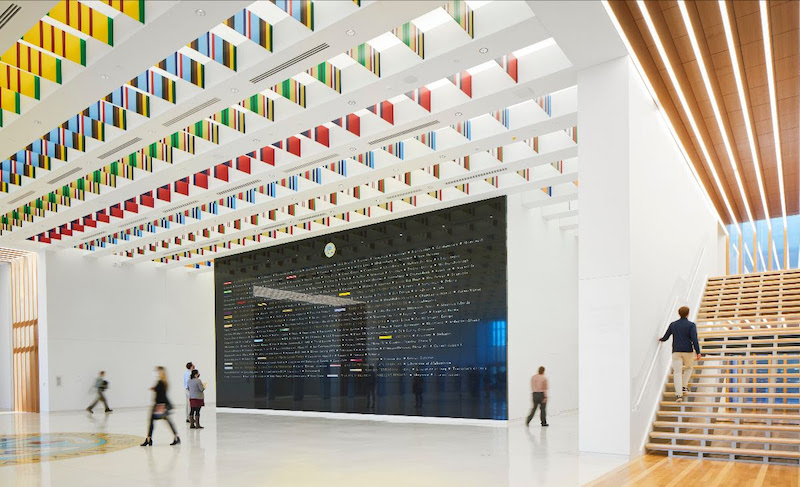
Inside, the symbolism continues with stainless steel pylons sharing individual soldier stories and leading visitors from the promenade, through the vestibule, and into the exhibition hall. The grand lobby, which can be used as an event space, includes the Department of the Army’s emblem inscribed on the terrazzo floor and a black granite wall that lists every campaign from the Army’s history. Above, a coffered ceiling with 22 rows of translucent, laminated glass panels match the colors of the campaign streamers from the Army’s past.
See Also: First rendering of the National Medal of Honor Museum unveiled
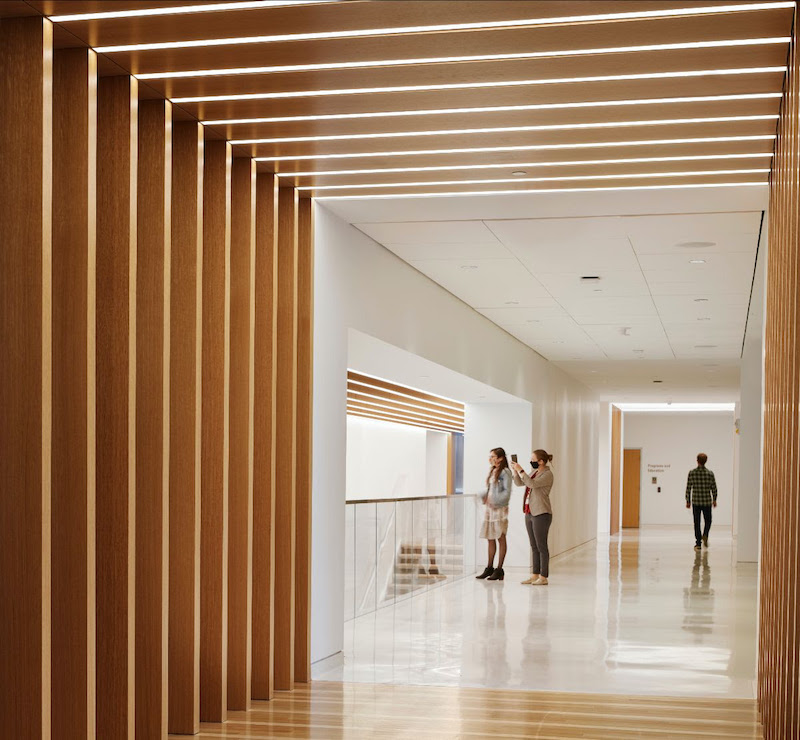
Retail, a cafe, the first of three landscaped terraces, and exhibition spaces including a 300-degree theater surround the lobby. A monumental staircase leads visitors to additional exhibition spaces on the second floor.
Glass and wood thresholds connect each pavilion to signify transitions between spaces and provide views outside. On the third floor a wood-clad Veterans’ Hall serves as an event space supplementing the lobby. The Veterans’ Hall connects to the Medal of Honor Garden. Here, a 10-foot-tall black granite wall is engraved with the names of every medal recipient.
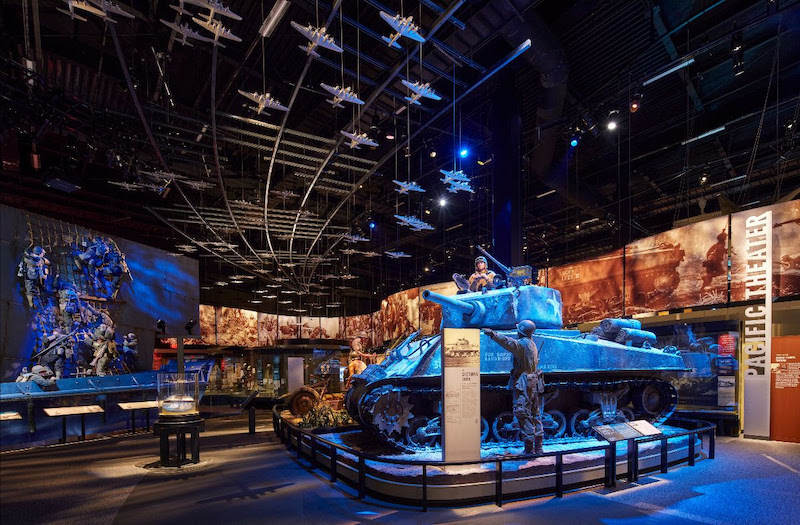
Sustainable features include increased insulation, improved glazing, high-efficiency LED lighting, automatic daylighting controls and occupancy sensors, and a green roof.
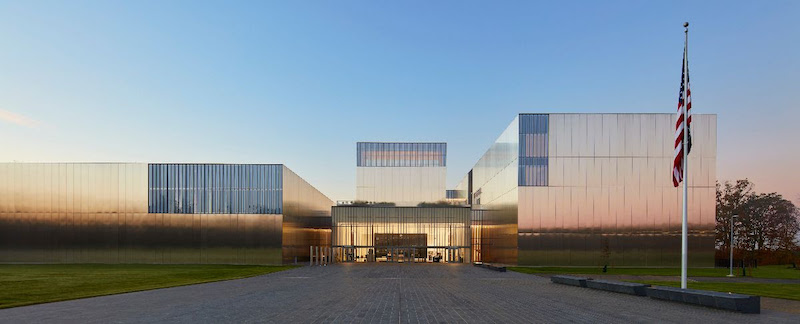
Related Stories
| Oct 28, 2013
Urban growth doesn’t have to destroy nature—it can work with it
Our collective desire to live in cities has never been stronger. According to the World Health Organization, 60% of the world’s population will live in a city by 2030. As urban populations swell, what people demand from their cities is evolving.
| Oct 18, 2013
Researchers discover tension-fusing properties of metal
When a group of MIT researchers recently discovered that stress can cause metal alloy to fuse rather than break apart, they assumed it must be a mistake. It wasn't. The surprising finding could lead to self-healing materials that repair early damage before it has a chance to spread.
| Oct 1, 2013
13 structural steel buildings that dazzle
The Barclays Center arena in Brooklyn and the NASCAR Hall of Fame in Charlotte, N.C., are among projects named 2013 IDEAS2 winners by the American Institute of Steel Construction.
| Sep 19, 2013
What we can learn from the world’s greenest buildings
Renowned green building author, Jerry Yudelson, offers five valuable lessons for designers, contractors, and building owners, based on a study of 55 high-performance projects from around the world.
| Sep 19, 2013
6 emerging energy-management glazing technologies
Phase-change materials, electrochromic glass, and building-integrated PVs are among the breakthrough glazing technologies that are taking energy performance to a new level.
| Sep 19, 2013
Roof renovation tips: Making the choice between overlayment and tear-off
When embarking upon a roofing renovation project, one of the first decisions for the Building Team is whether to tear off and replace the existing roof or to overlay the new roof right on top of the old one. Roofing experts offer guidance on making this assessment.
| Sep 11, 2013
BUILDINGChicago eShow Daily – Day 3 coverage
Day 3 coverage of the BUILDINGChicago/Greening the Heartland conference and expo, taking place this week at the Holiday Inn Chicago Mart Plaza.
| Sep 10, 2013
BUILDINGChicago eShow Daily – Day 2 coverage
The BD+C editorial team brings you this real-time coverage of day 2 of the BUILDINGChicago/Greening the Heartland conference and expo taking place this week at the Holiday Inn Chicago Mart Plaza.
| Aug 26, 2013
What you missed last week: Architecture billings up again; record year for hotel renovations; nation's most expensive real estate markets
BD+C's roundup of the top construction market news for the week of August 18 includes the latest architecture billings index from AIA and a BOMA study on the nation's most and least expensive commercial real estate markets.
| Aug 22, 2013
Energy-efficient glazing technology [AIA Course]
This course discuses the latest technological advances in glazing, which make possible ever more efficient enclosures with ever greater glazed area.


