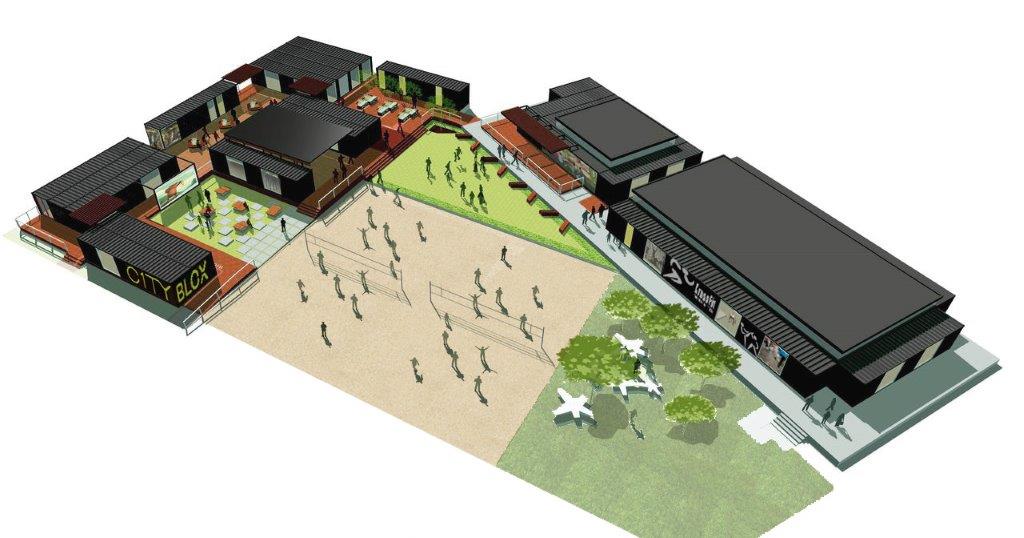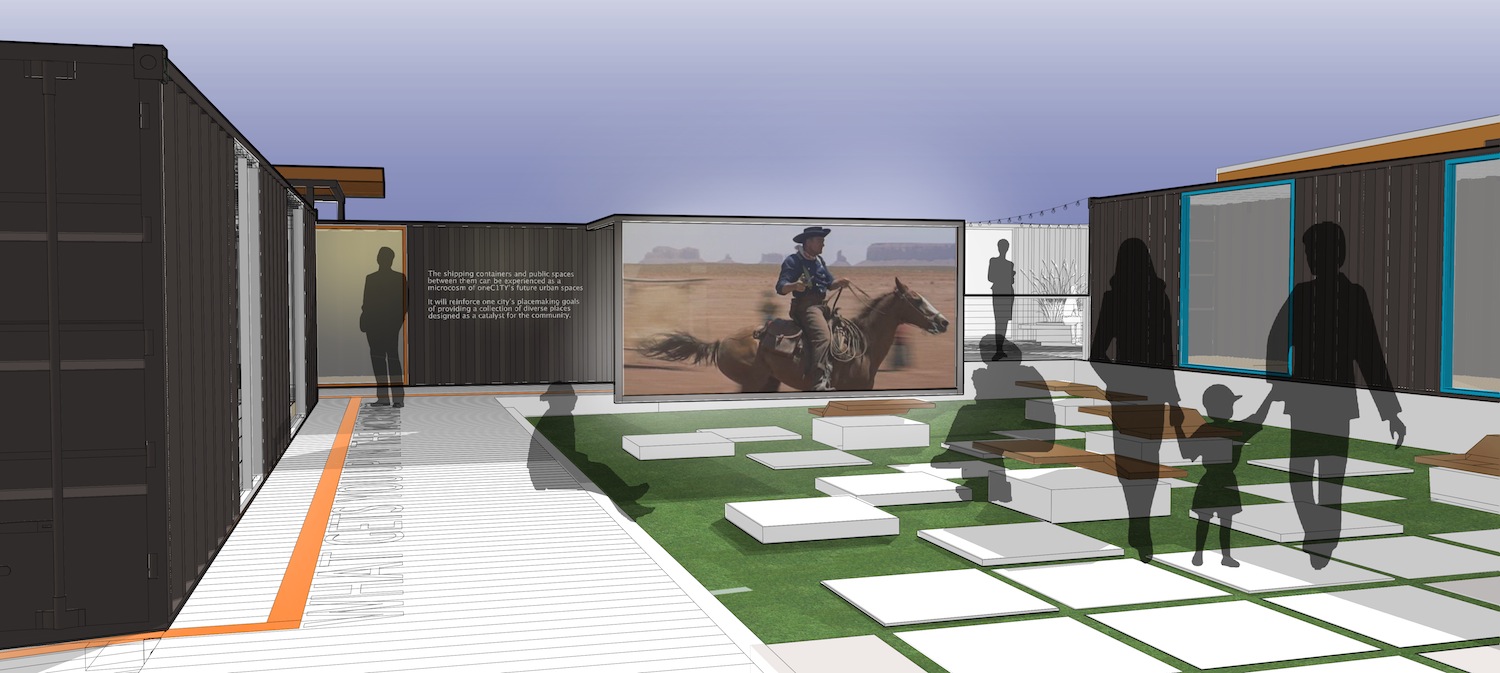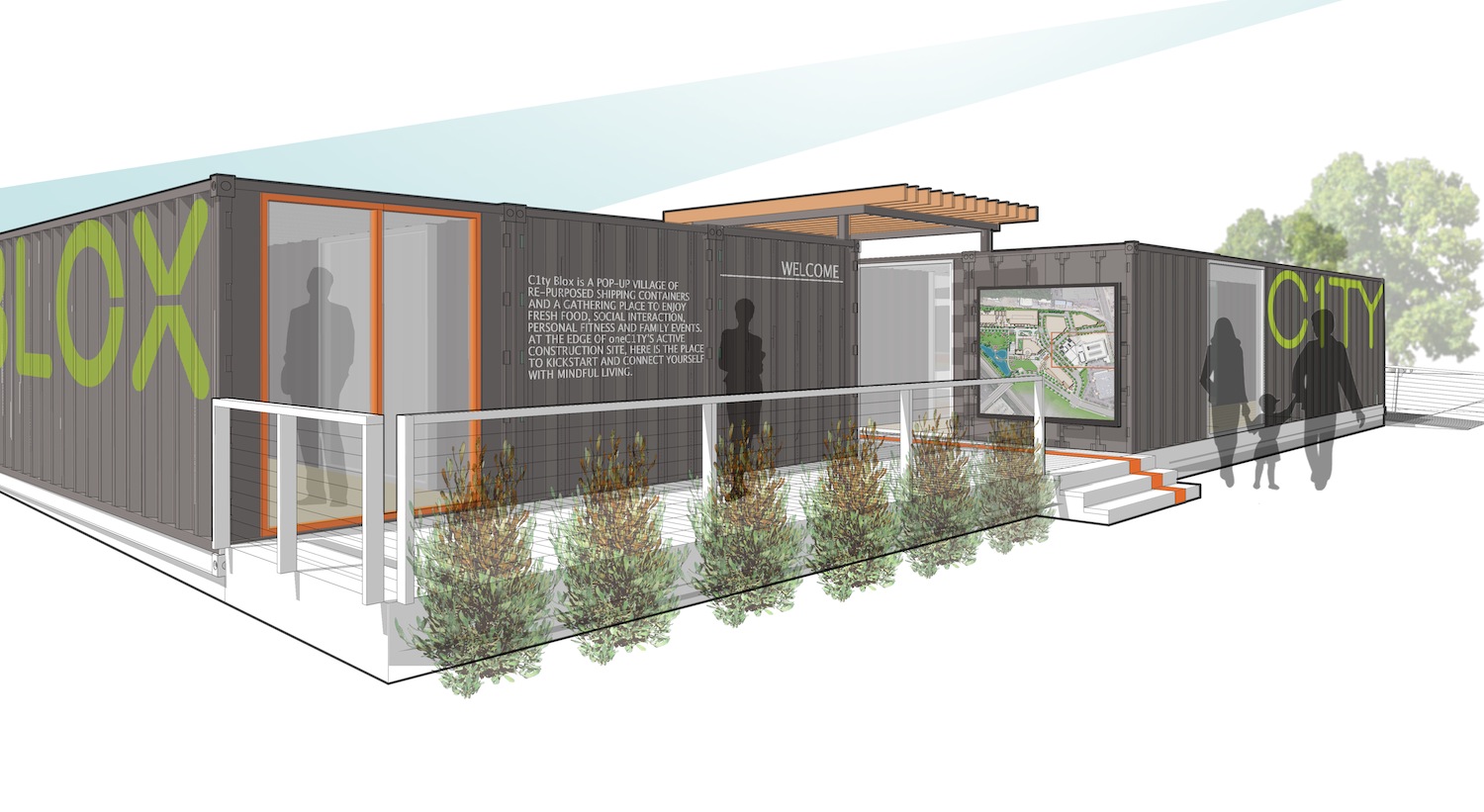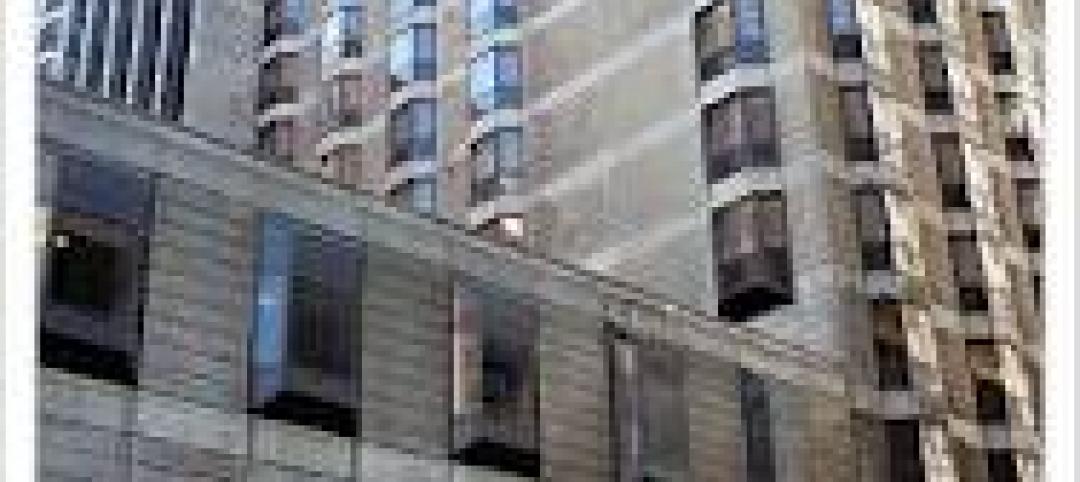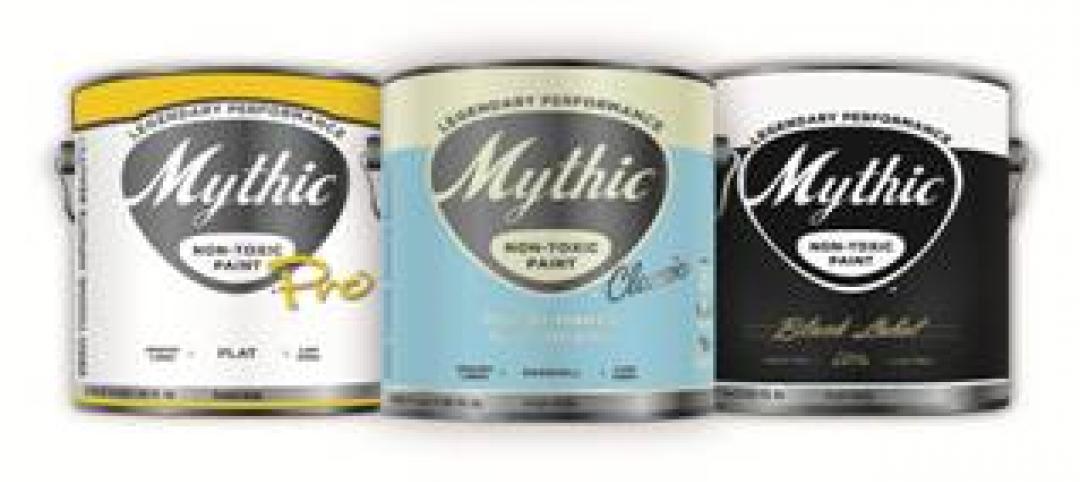OneC1TY, a healthcare- and technology-focused community under construction on 18.7 acres near Nashville, Tenn., will include a mini retail district made from 21 shipping containers, the first time in this market containers have been repurposed for such use.
The 8x40-foot containers, which are being supplied by New York-based SG Blocks, will coalesce into 8,000 sf of retail selling space, with another 4,000 sf of metal roofing between the containers. The containers will sit on concrete piers, and there will be space underneath their foundations for the installation of plumbing, electrical, and HVAC equipment. A wood deck connecting the containers “will help make everything flush,” says Ryan Doyle, oneC1TY’s general manager. He estimates the containers’ buildout will cost about $2 million.
The Nashville Post reported that Avo, a natural food restaurant, is the first announced tenant for the repurposed container space, which is being called C1TYblox.
C1TYblox should be completed by year’s end. (A local contractor, The Carter Group, is handling the construction.) Cambridge Holdings, this project’s developer, expects C1TYblox to be operational up to the final phase of oneC1TY’s buildout, which is expected to take a couple of years.
The oneC1TY project, with an estimated cost of $400 million, will have eight permanent buildings with 1 million sf of commercial, residential, research, and retail space for heathcare, life sciences and technology sectors. The first building—a four-story, 125,000-sf office space—is under construction, and two other buildings have been permitted. All of the permanent buildings will have retail on the first floor.
Doyle says the main advantages of using containers for the retail district are their flexibility and sustainability. For example, their modular interior design can be adjusted as different retail tenants move in and out. “That increases the investment life of the property,” he explains.
C1TYblox is a bit of a departure for Dallas-based Cambridge Holdings, which specializes in healthcare facilities. But Doyle says that oneC1TY represents an expansion of Cambridge’s portfolio into developing communities that promote healthy lifestyles. (It hopes to attract fitness-related retailers as tenants.) Cambridge is looking for opportunities to place similar, smaller, concepts in large cities like Dallas.
The interior design for this project includes commercial kitchens, bathrooms with showers, and a community conference center “that will be tricked out with the latest technology,” says Doyle. The campus will also include ample green space and recreational areas such as volleyball courts.
Related Stories
| Oct 4, 2011
GREENBUILD 2011
Click here for the latest news and products from Greenbuild 2011, Oct. 4-7, in Toronto.
| Oct 4, 2011
GREENBUILD 2011: Methods, impacts, and opportunities in the concrete building life cycle
Researchers at the Massachusetts Institute of Technology’s (MIT) Concrete Sustainability Hub conducted a life-cycle assessment (LCA) study to evaluate and improve the environmental impact and study how the “dual use” aspect of concrete.
| Oct 4, 2011
GREENBUILD 2011: Johnsonite features sustainable products
Products include rubber flooring tiles, treads, wall bases, and more.
| Oct 4, 2011
GREENBUILD 2011: Nearly seamless highly insulated glass curtain-wall system introduced
Low insulation value reflects value of entire curtain-wall system.
| Oct 4, 2011
GREENBUILD 2011: Ready-to-use wood primer unveiled
Maintains strong UV protection, clarity even with application of lighter, natural wood tones.
| Oct 4, 2011
GREENBUILD 2011: Two new recycled glass products announced
The two collections offer both larger and smaller particulates.
| Oct 4, 2011
GREENBUILD 2011: Mythic Paint launches two new paint products
A high performance paint, and a combination paint and primer now available.
| Oct 4, 2011
GREENBUILD 2011: Wall protection line now eligible to contribute to LEED Pilot Credit 43
The Cradle-to-Cradle Certified Wall Protection Line offers an additional option for customers to achieve LEED project certification.
| Oct 3, 2011
Magellan Development Group opens Village Market in Chicago’s Lakeshore East neighborhood
Magellan Development Group and Hanwha Engineering & Construction are joint-venture development partners on the project. The Village Market was designed for Silver LEED certification by Loewenberg Architects and built by McHugh Construction.
| Oct 3, 2011
Balance bunker and Phase III projects breaks ground at Mitsubishi Plant in Georgia
The facility, a modification of similar facilities used by Mitsubishi Heavy Industries, Inc. (MHI) in Japan, was designed by a joint design team of engineers and architects from The Austin Company of Cleveland, Ohio, MPSA and MHI.


