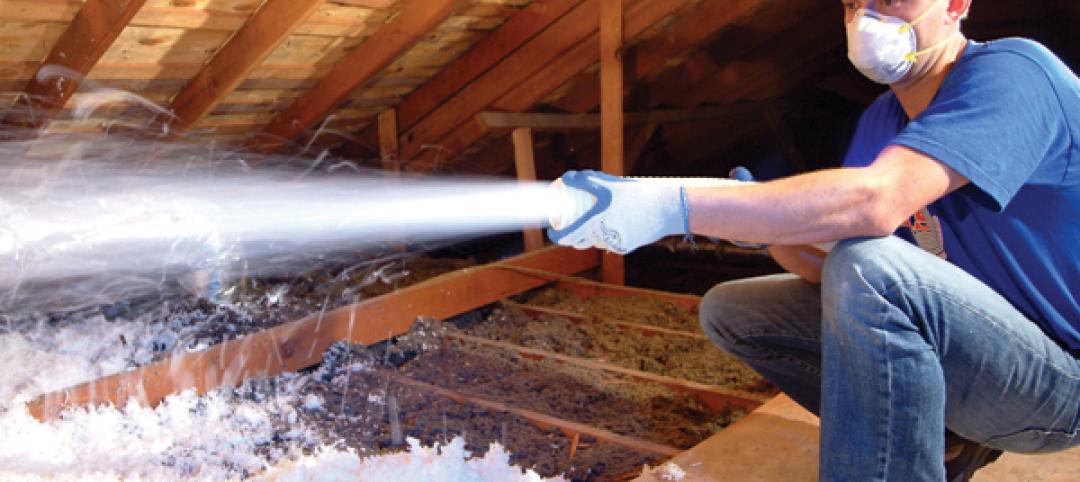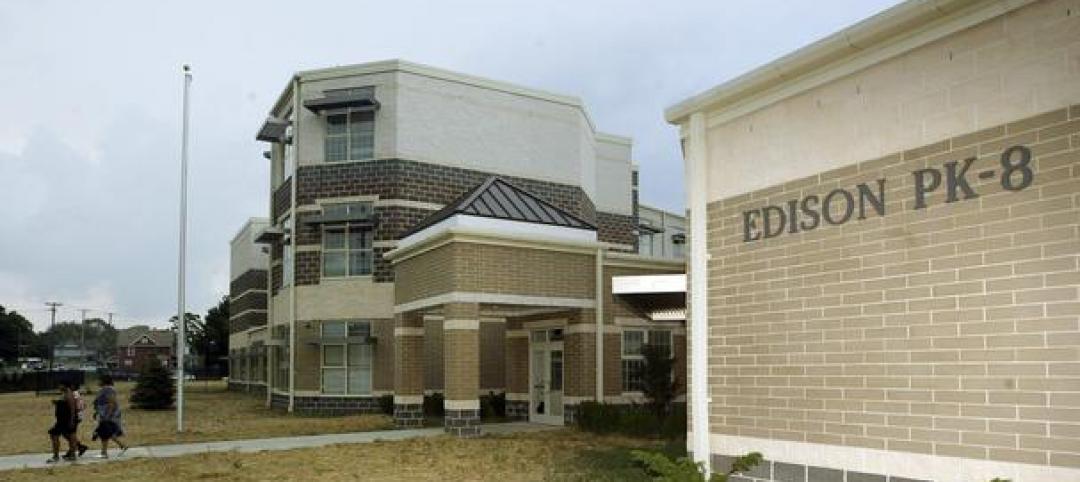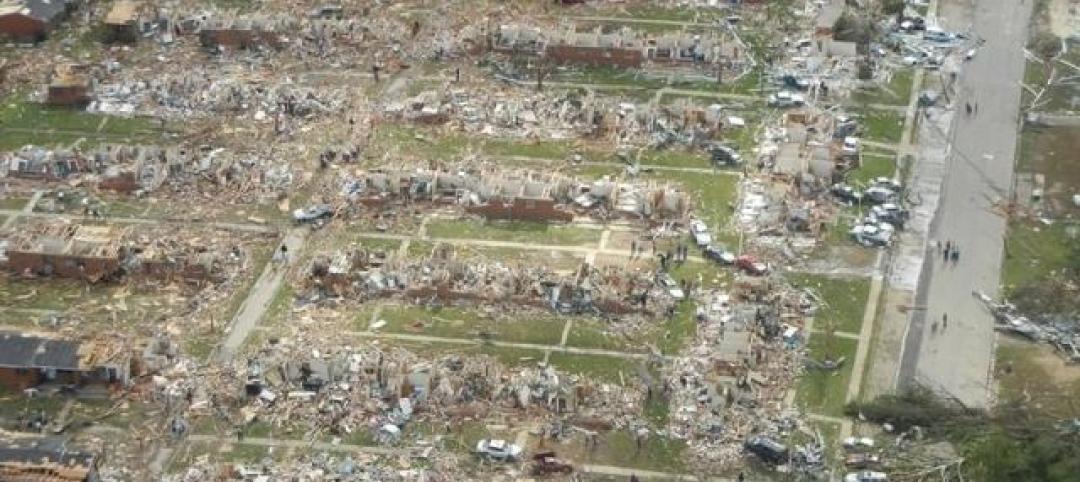The Bi-national Softwood Lumber Council recently released the Nail-Laminated Timber (NLT) U.S. Design and Construction Guide.
The first-of-its-kind manual for the U.S. design and construction community was conceived and prepared by practitioners dedicated to advancing high-quality timber construction across industries, typologies, and geographies. Available for free download at reThinkWood.com, the guide provides direction to ensure safe, predictable, and economical use of NLT.
The document also offers practical strategies and guidance, including lessons learned from real-life projects. It is consistent with current codes and standards, including the 2015 International Building Code.
The guide focuses on design and construction considerations for horizontal NLT applications pertaining to U.S. construction practice and standards. Unlike other mass timber products, NLT does not require a unique manufacturing facility and can be fabricated with local dimension lumber for use in applications across sectors and building types. “Nail-laminated timber is a cost-effective solution for those looking to leverage the economic and environmental benefits of mass timber construction,” said Cees de Jager, General Manager of the Bi-national Softwood Lumber Council.
“While NLT has been incorporated into U.S. building codes for decades, available resources are dated and have been focused on prescriptive, rather than engineered applications," said Rebecca Holt, of Perkins + Will.
Related Stories
| Dec 29, 2011
GreenWizard offers cloud-based LEED credit management, assessment
The company recently began offering companies the ability to run assessments for design credits, in addition to traditional product-specific LEED credits.
| Dec 22, 2011
Federal home weatherization program has impacted 6.8 million homes
More than 6.8 million homes have been weatherized using federal, state, utility, and other funds under the American Recovery and Reinvestment Act.
| Dec 22, 2011
Group developing BIM data standards
A collaboration among Georgia Tech’s Digital Building Lab, the Precast Concrete Institute, the American Concrete Institute, and the American Institute of Steel Construction aims to develop global standards for transportation of three-dimensional digital models among fabricator, architecture, engineering, and construction groups.
| Dec 22, 2011
New green code spells out thermal requirement for roof retrofits
The 2012 International Green Construction Code (IgCC) includes a straightforward approach to minimum thermal requirements for roof and wall systems.
| Dec 22, 2011
AGC’s safety conference Jan. 11-13 in San Antonio
The Associated General Contractors of America’s national meeting for safety and health professionals will take place Jan. 11-13, 2012 in San Antonio, TX.
| Dec 22, 2011
Proposed New York City zoning revamp encourages rooftop solar and wind energy
New zoning regulation proposals to make it easier for building owners in New York City to make their structures more sustainable have entered the public approval process.
| Dec 15, 2011
Dayton, Ohio schools saving $2.6 million annually by building to LEED
On average, green schools save about $100,000 a year on operating costs, including energy and water savings.
| Dec 15, 2011
Building to LEED standards can pose new risks for construction workers
Workers on these projects suffer a 24% increase in falls to lower levels during roof work, which researchers attributed to the installation of solar panels, and a few other risks.
| Dec 15, 2011
NRDC charges Maine governor with weakening green wood requirement
The FSC program is administered through the Leadership in Energy and Environmental Design (LEED) and requires wood to be harvested in a sustainable way.
| Dec 15, 2011
Post-tornado, Tuscaloosa seeks to create walkable urban, retail areas
Block sizes initially were limited to a maximum perimeter of 1,750 feet, with no side of the block being longer than 500 feet.
















