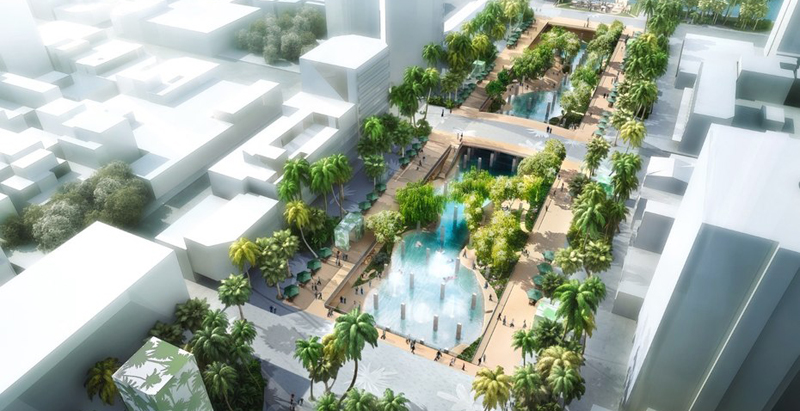A mall built in the 1980s in downtown Tainan, Taiwan, fell into decline and has become an eyesore to the city. So the Tainan City Government jumped at the opportunity to hire MVRDV for a rejuvenation project after the Dutch-firm submitted their lagoon-inspired proposal to a city-organized competition.
MVRDV’s winning design honors Tainan’s natural landscape and historic role as a marine and fishing industry hotspot.
“Tainan’s natural lagoons and water network served as the city’s base for its marine and fishing industry up until the early 20th century,” the firm explained in a statement. “Land reclamation and a new urban plan devised under Japanese governance saw the city expand rapidly; construction of the New Tainan Canal and Tainan Ship Moorage moved the shipping and fishing industry further inland.”
The shopping mall, called China-Town Mall, was built next to the canal that moved Tainan’s hustle-and-bustle further inland. Instead of starting from scratch, Gizmag reports that MVRDV plans to use some of the canal-side mall’s existing structure to create lagoons, pavilions, and kiosks.
Making up the majority of the mall’s former site are open-air park areas. “Once dismantled, the exposed structure of China-Town Mall will form the base for the new public square, a lush, green lagoon with dunes and playgrounds,” the firm says.
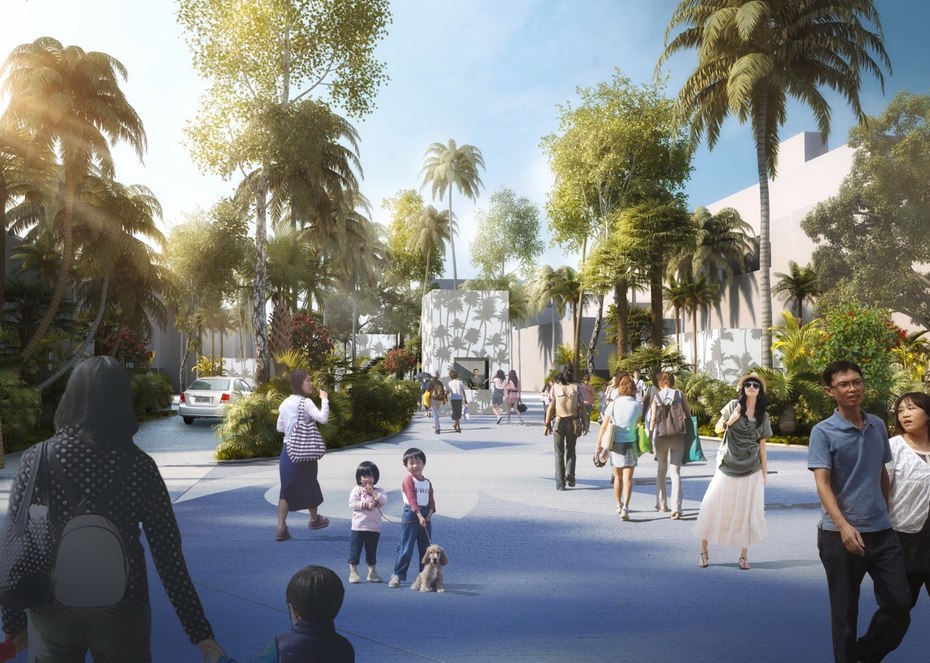
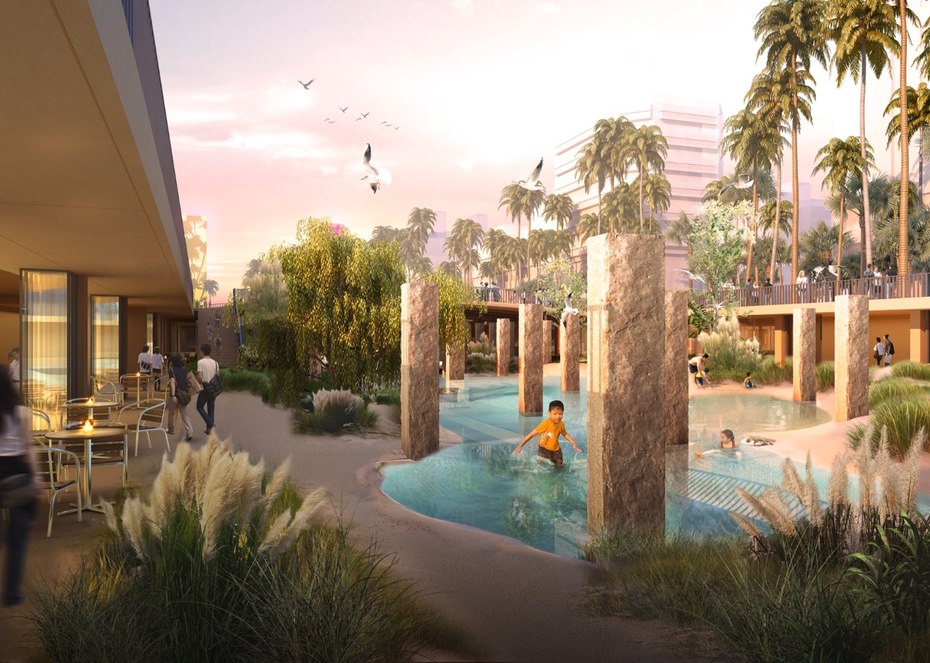
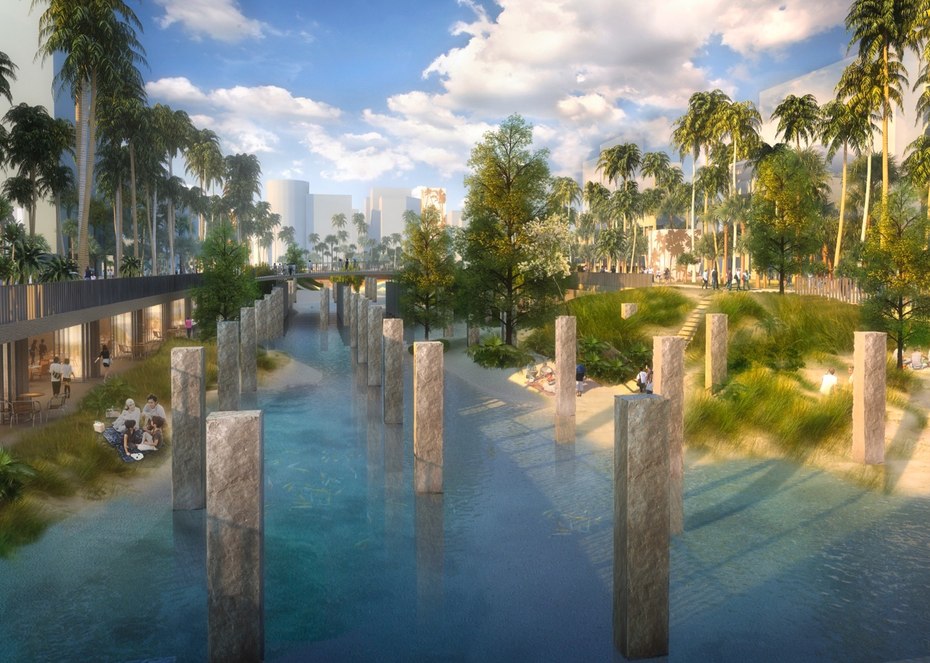
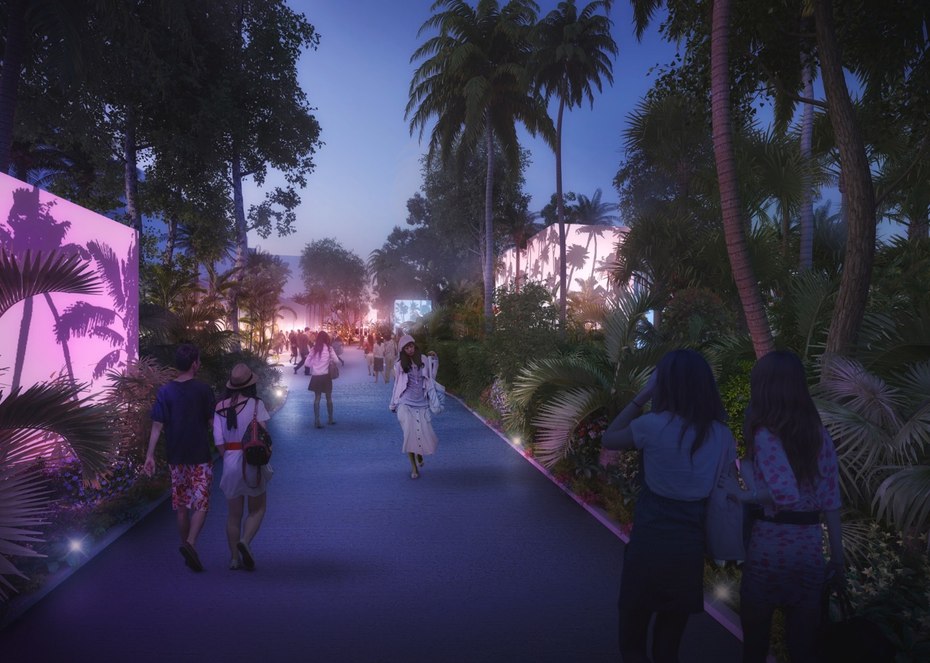
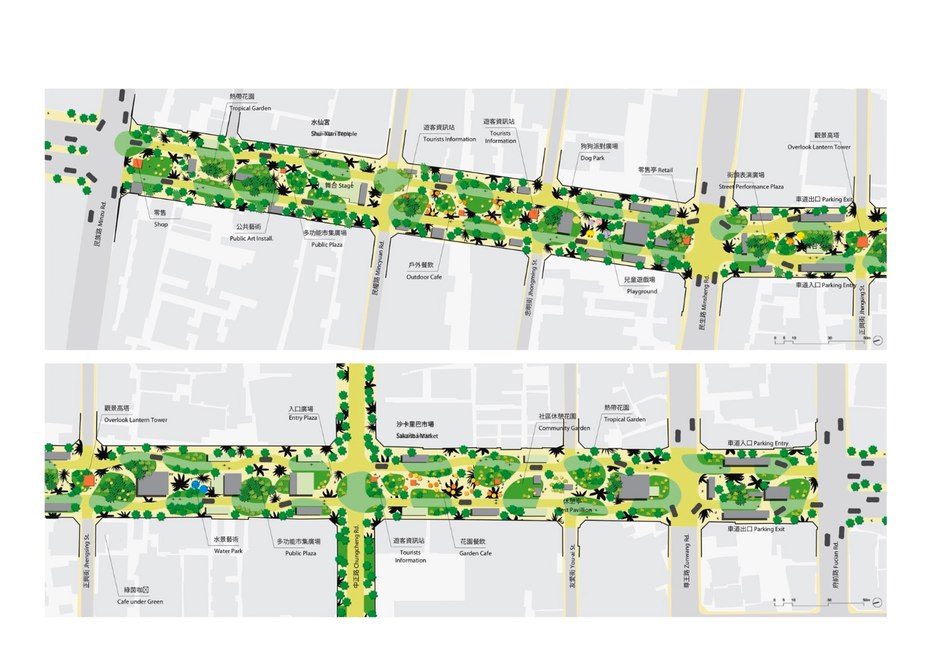
Related Stories
| Aug 11, 2010
Platinum Award: Reviving Oakland's Uptown Showstopper
The story of the Fox Oakland Theater is like that of so many movie palaces of the early 20th century. Built in 1928 based on a Middle Eastern-influenced design by architect Charles Peter Weeks and engineer William Peyton Day, the 3,400-seat cinema flourished until the mid-1960s, when the trend toward smaller multiplex theaters took its toll on the Fox Oakland.


