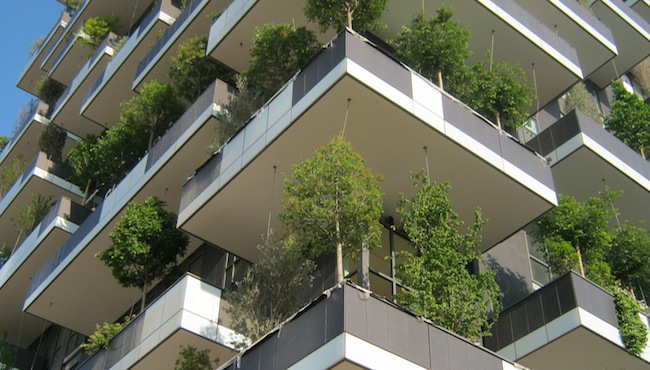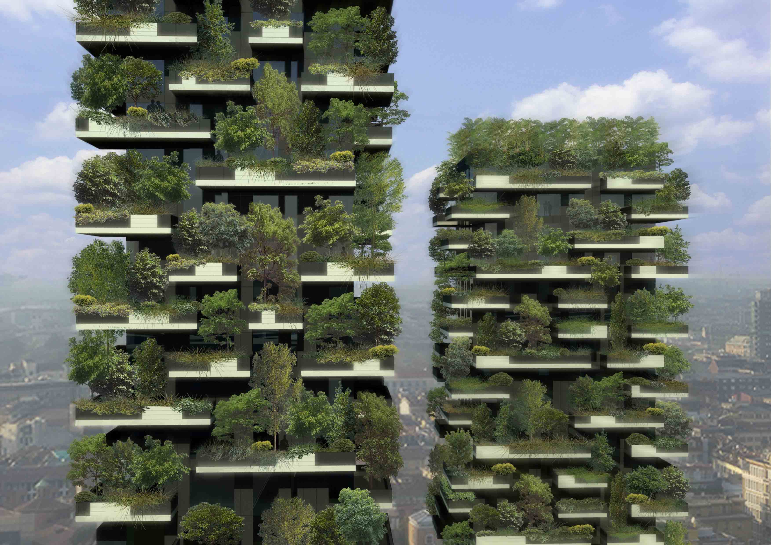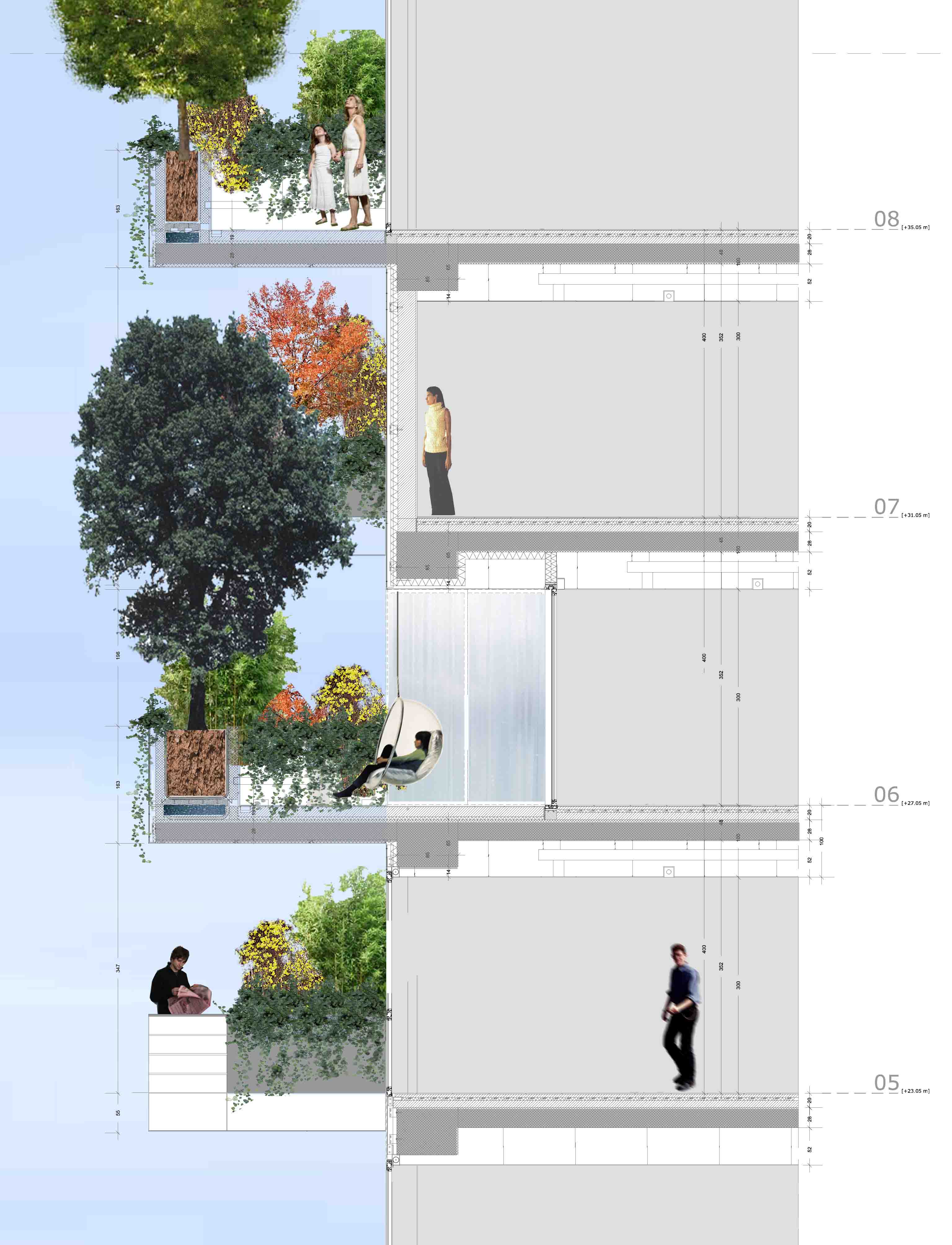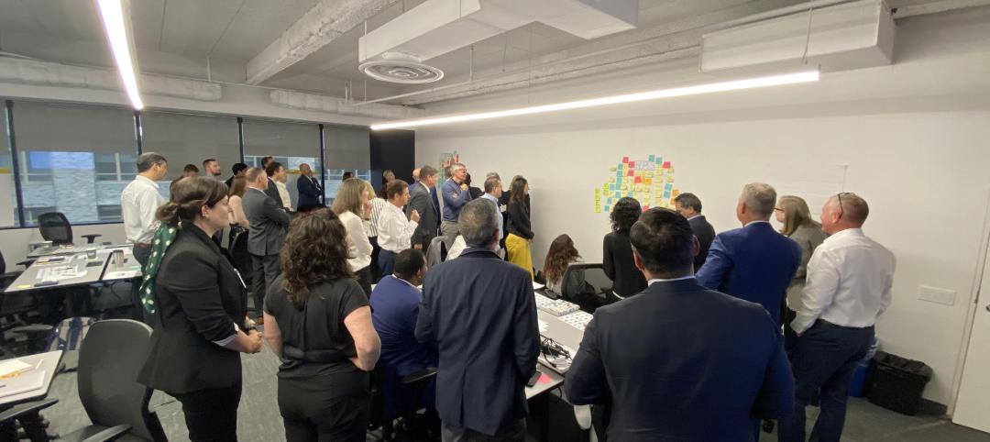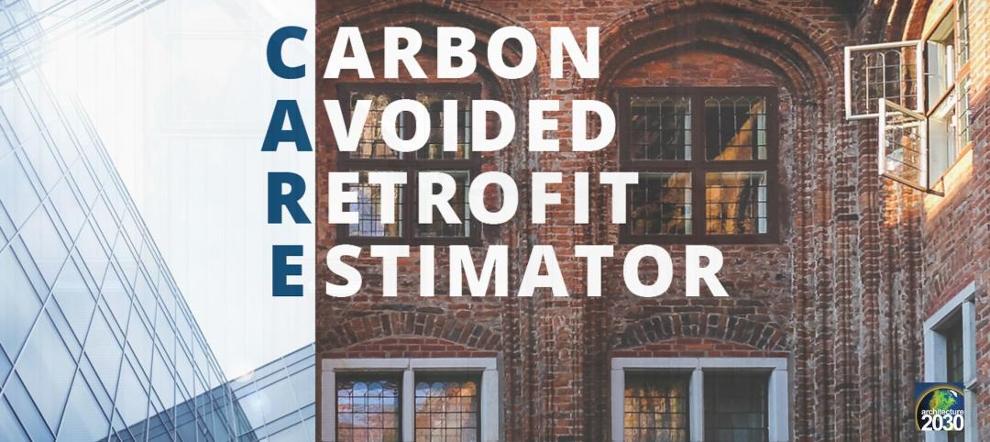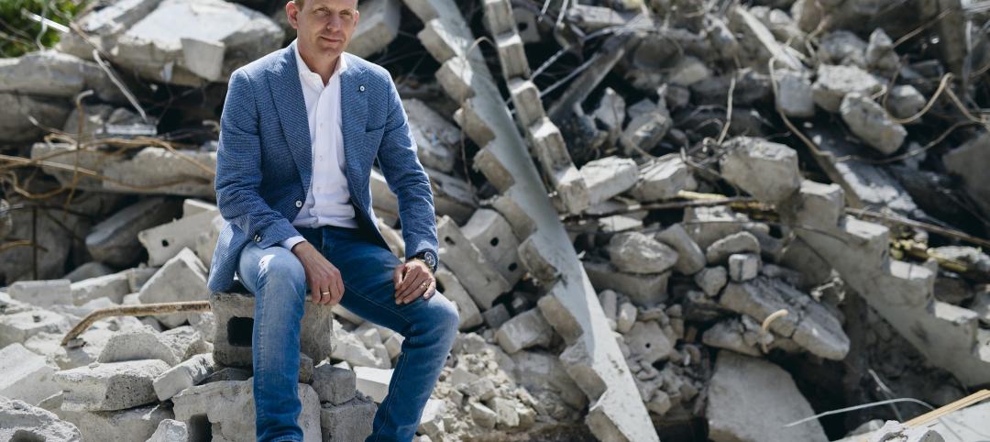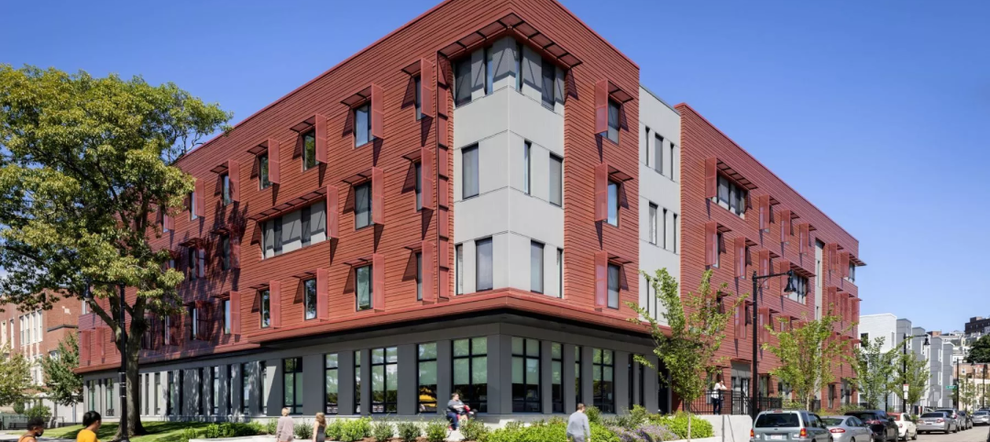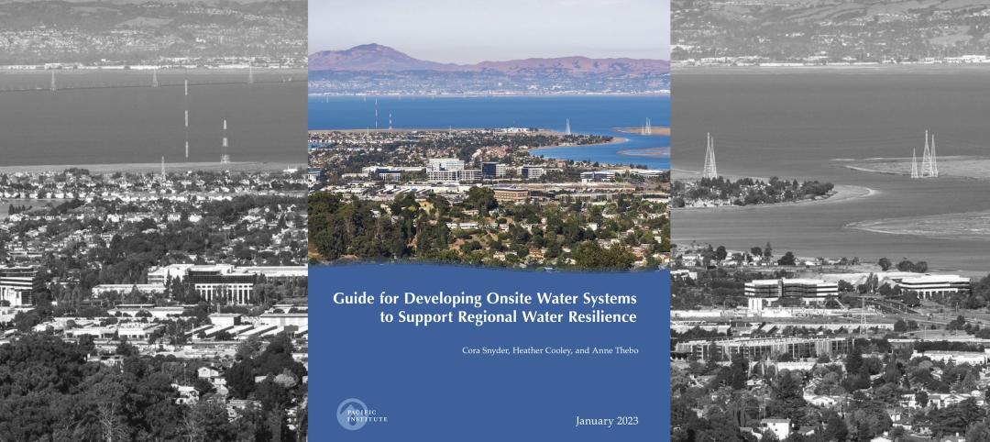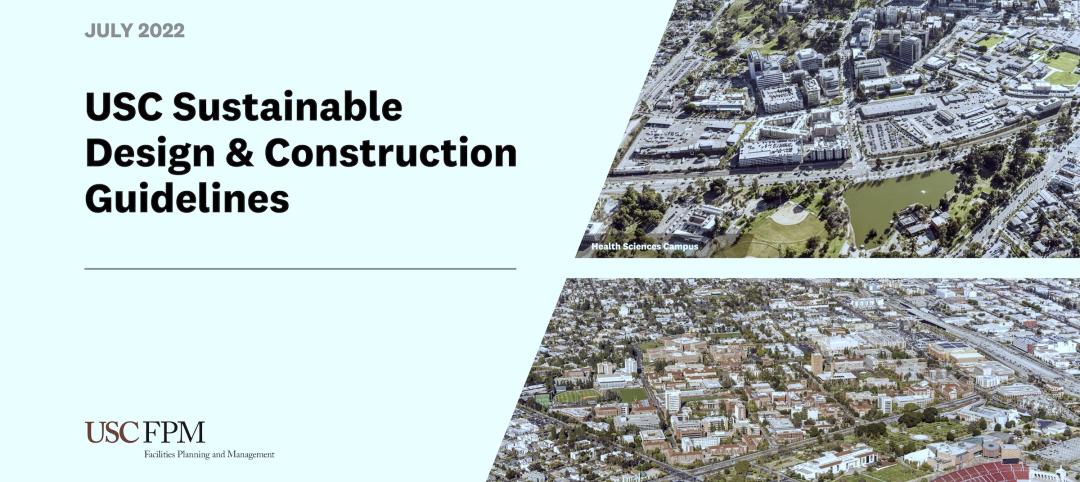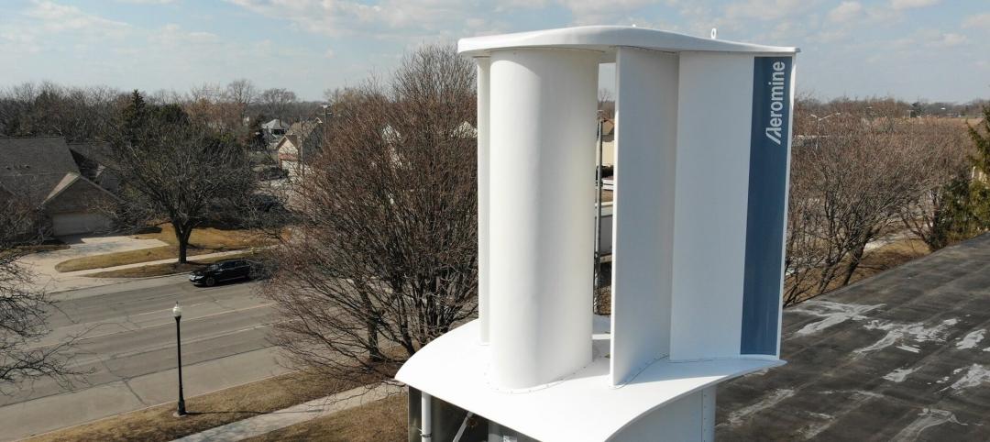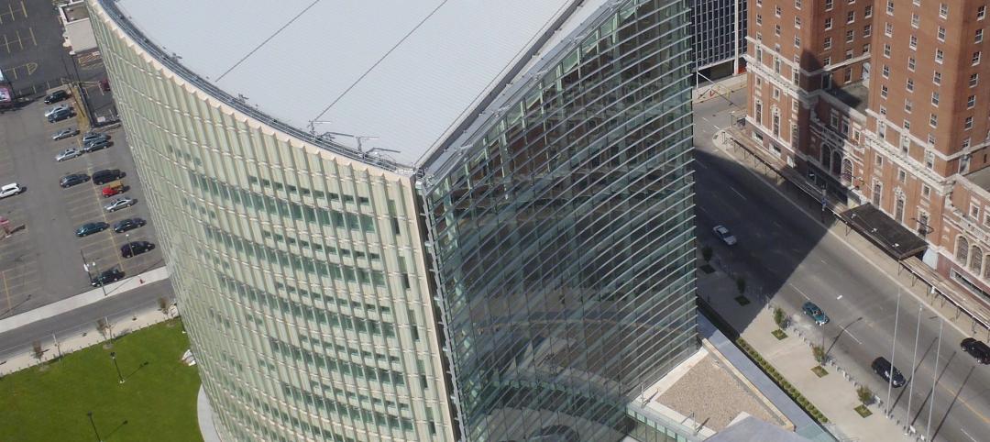Designed by Boeri Studio and developed by Hines, a vertical forest in the heart of one of the Europe's most polluted cities will include two residential towers 110 meters and 76 meters high.
Altogether, 900 trees measuring between 3 meters and 6 meters have been planted, along with 5,000 shrubs and 11,000 floral plants on terraces up to the 27th floor.
The project is set to create a new standard for sustainable housing and was developed with the help of Arup's structural and geotechnical designs, together with consultancy services on acoustics, vibrations, ground-borne noise, and tunnelling. Arup also provided advanced design solutions related to the effects of two existing railway tunnels under the site that required a dedicated design of a base-isolation system for the main buildings.
As a new growth model for the regeneration of the urban environment, the design creates a biological habitat in an area of 40,000 square meters. The designers aim to inspire greater urban biodiversity in the face of Milan's increasing pollution.
Thanks to the huge amount of green area, the building not only optimizes but also produces energy. Besides creating oxygen and humidity, the plants also absorb carbon dioxide and dust particles, which improve the environment.
From compact two-room apartments to penthouses and duplexes, the main characteristics of the flats are the balconies, which extend 3.35 meters outward to host the greenery.
The design also includes photovoltaic energy systems to increase the degree of energetic self sufficiency of the two towers.
“Being part of the design team of such an innovative project presented new challenges every day since the buildings and the structural itself needed to relate to an ever changing environment and new and unusual design inputs had to be thoroughly understood and incorporated in the overall picture,” said Luca Buzzoni, Project Manager, Arup Milan.
The Bosco Verticale building is part of the Porta Nuova Isola complex. This project involves the redevelopment of an area historically dedicated to light industrial and craft activities.
Following the proposal to create Bosco Verticale at the site, 70% of the area had been assigned as a public park. This new residential area includes five main buildings for public, residential and commercial use, and three underground parking levels.
Investors in the project include Coima XXI, Domo Media, Hines European Development Fund. The development will create an new environmental corridor and increase the amount of green space in the city.
Project completion and handover is scheduled for the end of 2014.
DISCOVERY CHANNEL VERTICAL FOREST from Stefano Boeri Architetti on Vimeo.
Related Stories
AEC Innovators | Mar 3, 2023
Meet BD+C's 2023 AEC Innovators
More than ever, AEC firms and their suppliers are wedding innovation with corporate responsibility. How they are addressing climate change usually gets the headlines. But as the following articles in our AEC Innovators package chronicle, companies are attempting to make an impact as well on the integrity of their supply chains, the reduction of construction waste, and answering calls for more affordable housing and homeless shelters. As often as not, these companies are partnering with municipalities and nonprofit interest groups to help guide their production.
Sustainability | Mar 2, 2023
The next steps for a sustainable, decarbonized future
For building owners and developers, the push to net zero energy and carbon neutrality is no longer an academic discussion.
AEC Innovators | Mar 2, 2023
Turner Construction extends its ESG commitment to thwarting forced labor in its supply chain
Turner Construction joins a growing AEC industry movement, inspired by the Design for Freedom initiative, to eliminate forced labor and child labor from the production and distribution of building products.
Sustainable Design and Construction | Feb 28, 2023
Architecture 2030 launches free carbon calculator for retrofit projects
Architecture 2030’s Carbon Avoided Retrofit Estimator (CARE) tool allows project teams and building owners to accurately quantify the carbon “savings” in retrofit or reuse projects versus new construction.
AEC Innovators | Feb 28, 2023
Meet the 'urban miner' who is rethinking how we deconstruct and reuse buildings
New Horizon Urban Mining, a demolition firm in the Netherlands, has hitched its business model to construction materials recycling. It's plan: deconstruct buildings and infrastructure and sell the building products for reuse in new construction. New Horizon and its Founder Michel Baars have been named 2023 AEC Innovators by Building Design+Construction editors.
Senior Living Design | Feb 15, 2023
Passive House affordable senior housing project opens in Boston
Work on Phase Three C of The Anne M. Lynch Homes at Old Colony, a 55-apartment midrise building in Boston that stands out for its use of Passive House design principles, was recently completed. Designed by The Architectural Team (TAT), the four-story structure was informed throughout by Passive House principles and standards.
Sustainability | Feb 9, 2023
New guide for planning, designing, and operating onsite water reuse systems
The Pacific Institute, a global nonpartisan water think tank, has released guidance for developers to plan, design, and operate onsite water reuse systems. The Guide for Developing Onsite Water Systems to Support Regional Water Resilience advances circular, localized approaches to managing water that reduce a site’s water footprint, improve its resilience to water shortage or other disruptions, and provide benefits for local communities and regional water systems.
Sustainability | Feb 9, 2023
University of Southern California's sustainability guidelines emphasize embodied carbon
A Buro Happold-led team recently completed work on the USC Sustainable Design & Construction Guidelines for the University of Southern California. The document sets out sustainable strategies for the design and construction of new buildings, renovations, and asset renewal projects.
Sustainability | Feb 8, 2023
A wind energy system—without the blades—can be placed on commercial building rooftops
Aeromine Technologies’ bladeless system captures and amplifies a building’s airflow like airfoils on a race car.
Codes and Standards | Feb 8, 2023
GSA releases draft of federal low embodied carbon material standards
The General Services Administration recently released a document that outlines standards for low embodied carbon materials and products to be used on federal construction projects.


