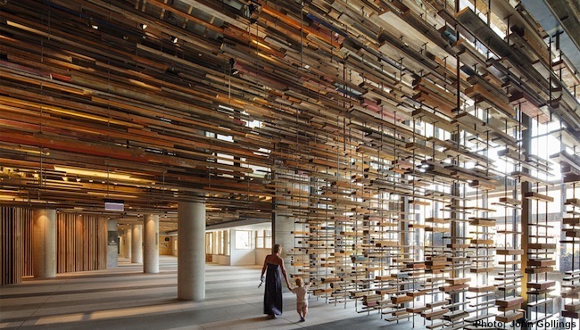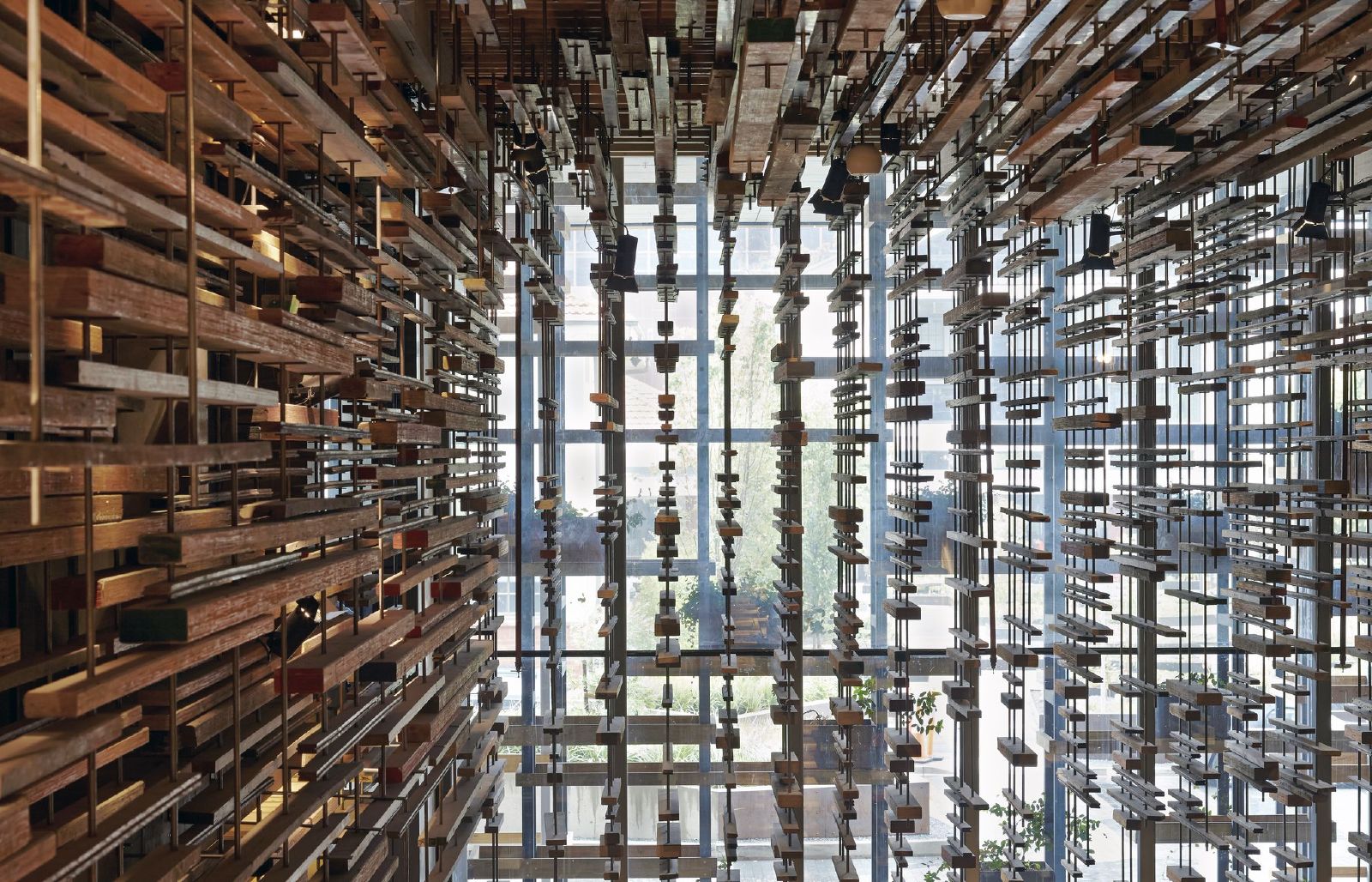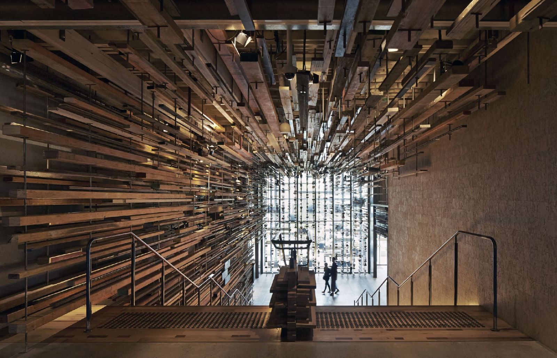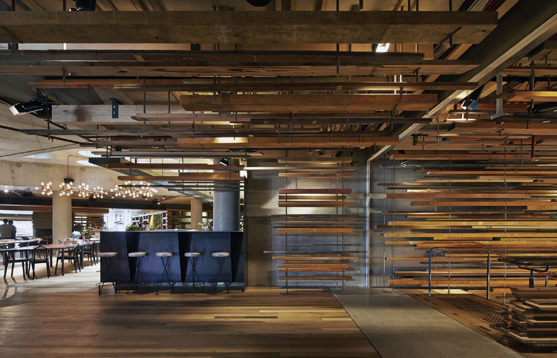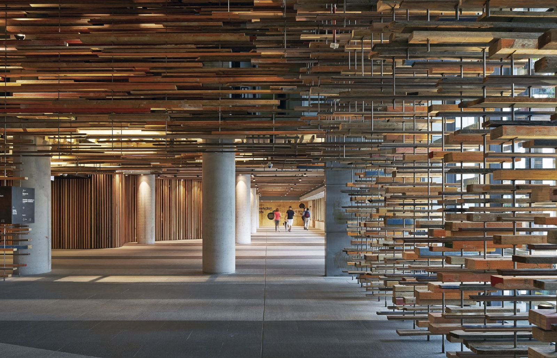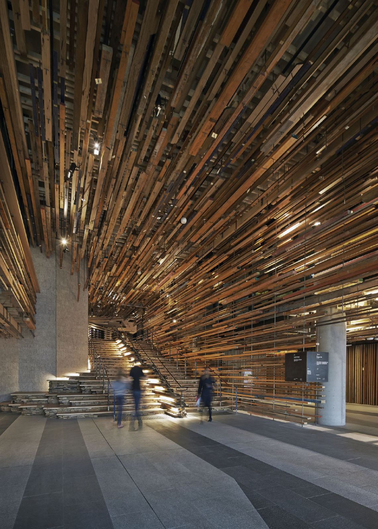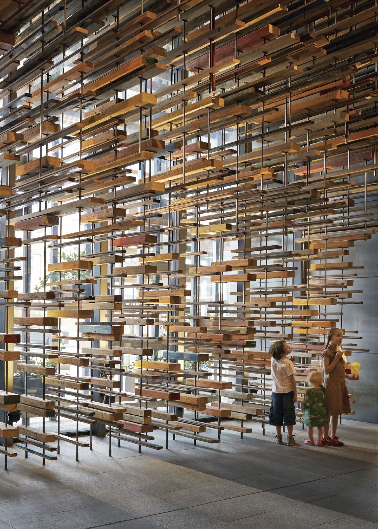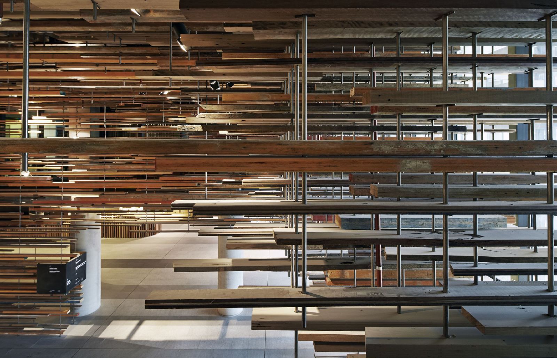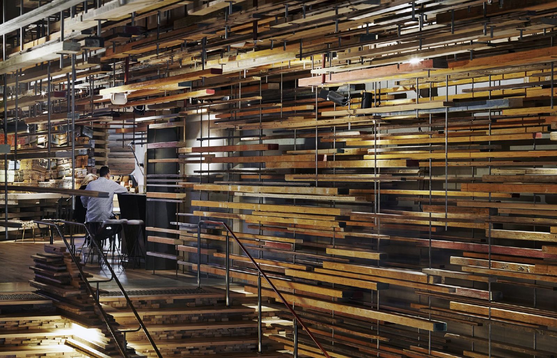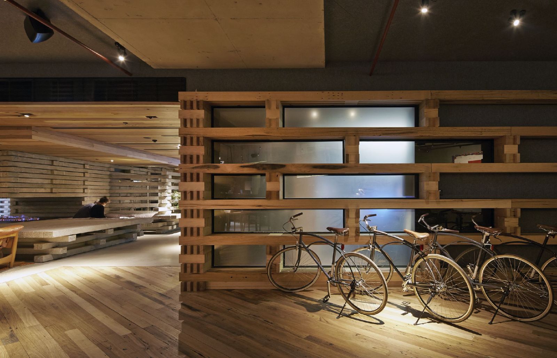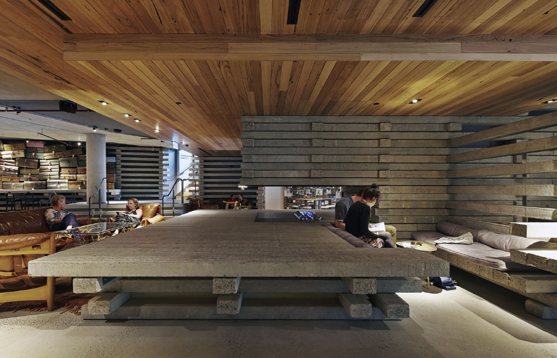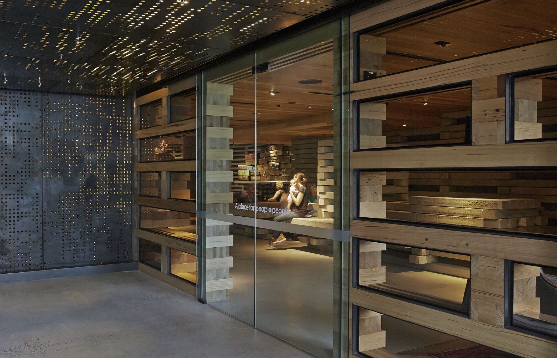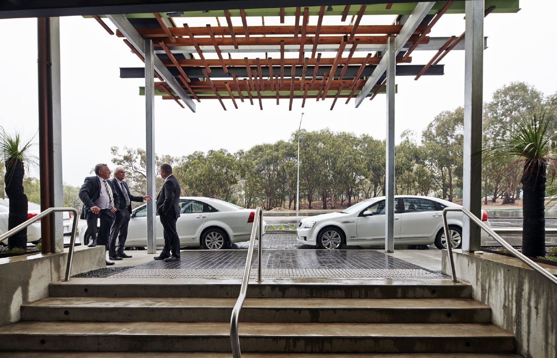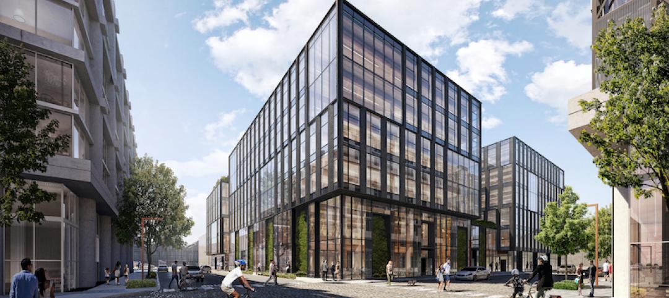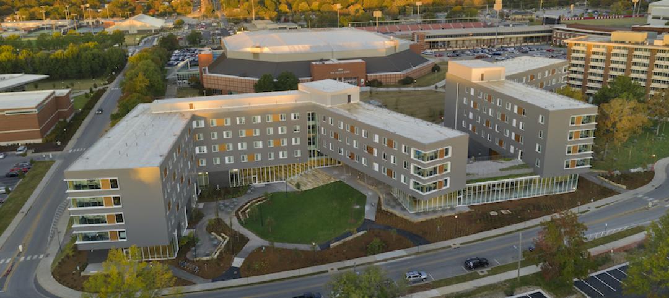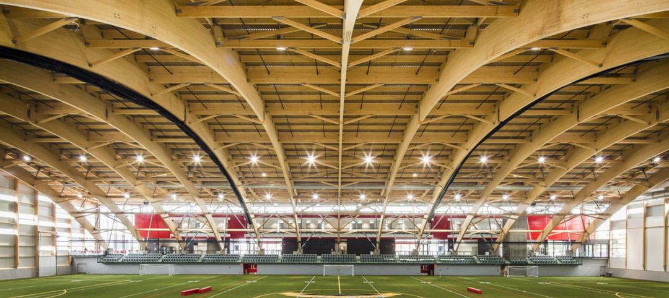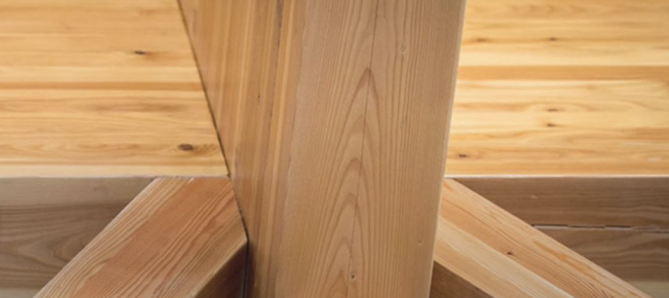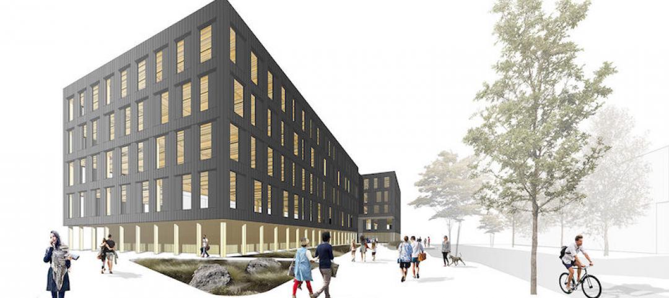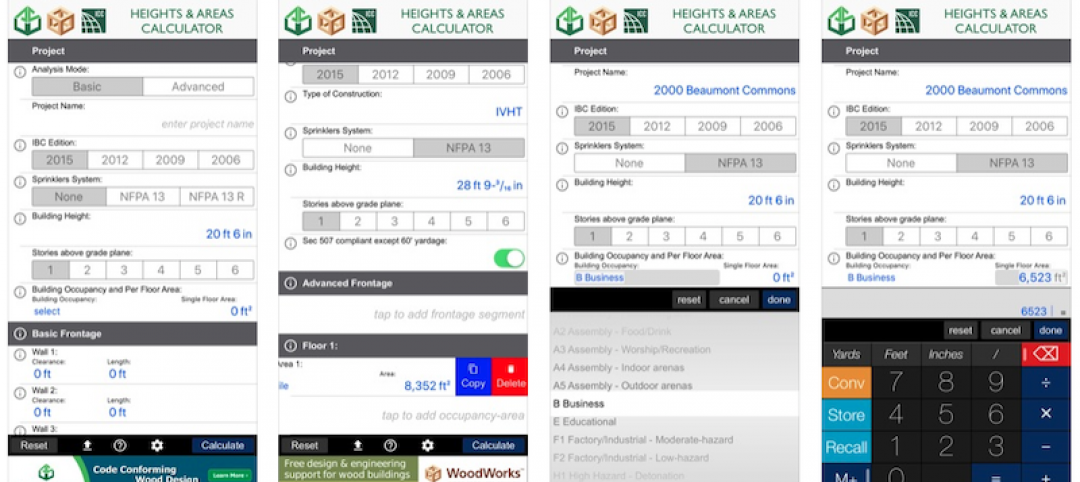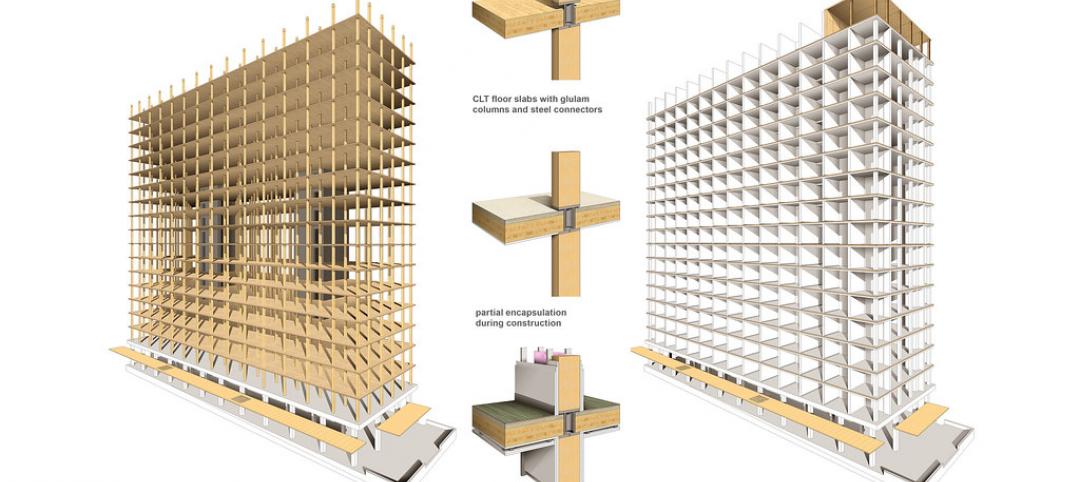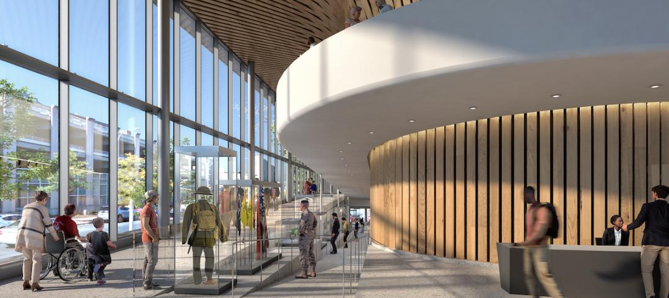The NewActon Nishi apartment complex, recently completed in Canberra, Australia, is already drawing attention as being a bit radical, Beautiful Decay reports.
Tenants and visitors enter the building through a dramatic lobby space and staircase covered with thousands of pieces of repurposed timber to "project a unique identity" that blurs boundaries while directing views and movement, according to the project's architect March Studio.
Much of the timber hangs down from the ceiling, creating a unique perspective for those looking into or out of the building. March Studio used 2,150 pieces of wood, reclaimed from local sites that include the NewAction Nishi construction site itself, and over 2,000 steel rods to create the entryway. Precast concrete benches are also a main feature of the lobby.
March Studio's design statement:
Located in NewActon, a diverse new precinct in Canberra, Nishi Commercial is a major new development housing government departments, private o?ces, a cinema and cafes. The lobby, designed by March Studio, projects a unique identity through thousands of lengths of repurposed timber, blurring boundaries while directing views and movement.
A grand stair - the stage for performances as much as idle procrastination - leads up to the HotelHotel lobby and bar. In the stair the timber is heavy, grounded, a stacked agglomeration. Freed to scatter up the walls and across the ceiling, the suspended timber ?lters exterior light and views into and from internal spaces. Spidery, pixellated shadows are cast on the ?oor and bare walls.
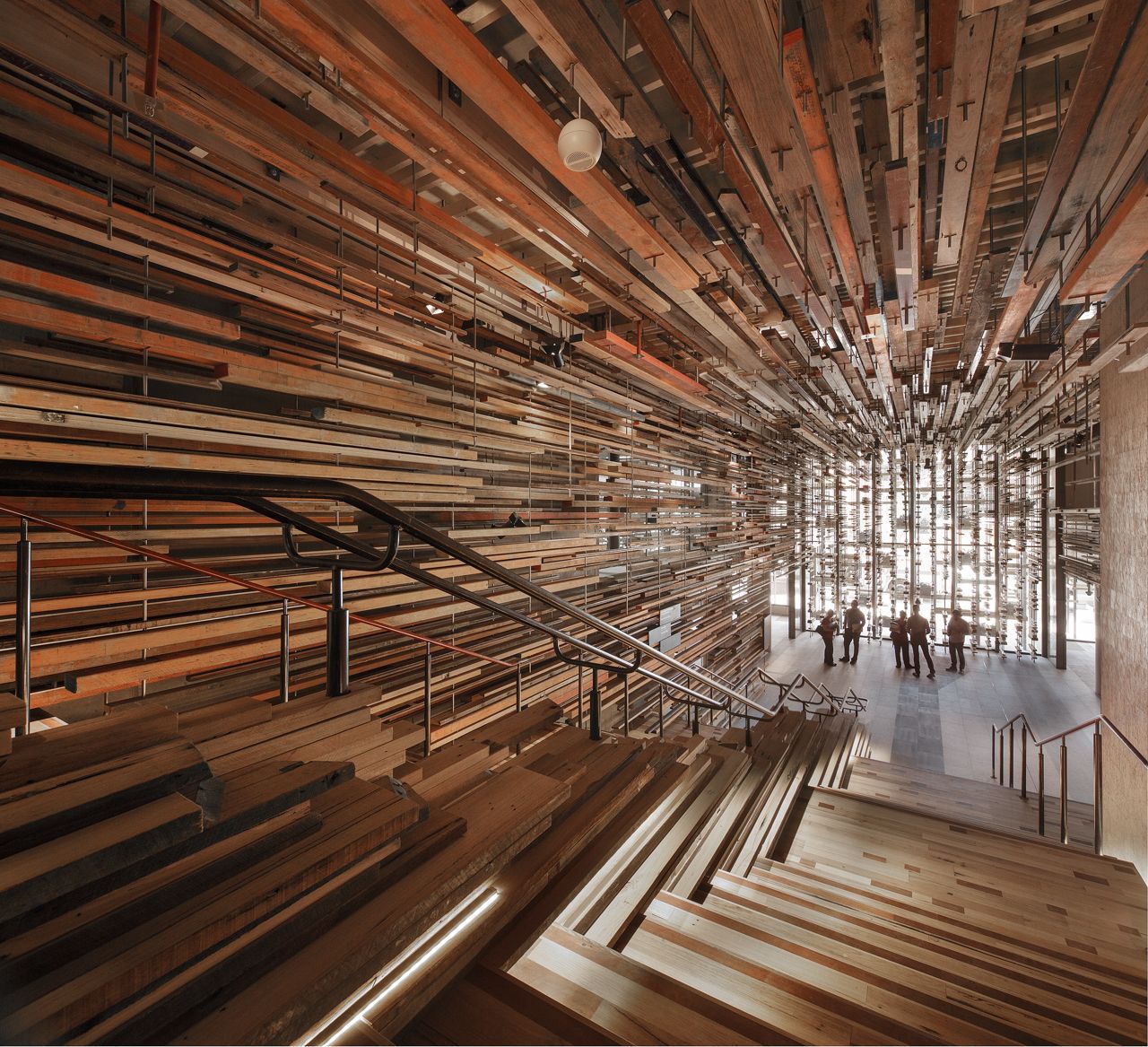
Photo credit: John Gollings
The stair links Nishi Commercial to Nishi Residential, a multi-storey apartment building, housing 2 ?oors of hotel rooms, wrapped around a central courtyard and light well. The ground ?oor contains HotelHotel's lobby, reception, concierge and bar, as well as retail and hospitality tenancies. On the ground ?oor of the boutique hotel, March Studio was engaged to create spaces which encouraged residents, guests and visitors to linger in what can oen be a transient space.
The walls in the hotel lobby - and the seating, the benches, the counters - are an attempt to bring the handmade into the rigorous, polished building around it. Materials - custom gluelam timber, precast concrete beams - are allowed to sit, unadorned, stacked in a simple manner, overlapping, their joints overrunning and poking out.
The singular system - the same for both materials - is stretched where needed, opened where useful, broken where forced. A large space is enveloped in this manner and then di?used, variegated by operations within these rules, to allow for spaces which have their own character. Doors that are part opening, part display, continue this language in apparently weightless steel.
This steel is picked up to lighten the bar, where stacked concrete props up sleek steel, which weaves into and halts the ?ow of suspended timber bursting up the stairs from the commercial lobby. Above the seating in front of the bar, large holes have been punched into the concrete slab capping the space. These portholes allow glimpses into the courtyard above and natural light to enter the space.
The main entrance to Nishi Residential, opposite the linking stair, was also part of March Studio's brief. Outside is a canopy which shrugs o? its weight with ?owing timber recalling the Commercial Lobby. The entrance airlock is lined on two walls and ceiling with what could be steel punchcards for an ancient mainframe.
Filling the gaps punched in these steel sandwich panels are amber marbles, thick glass which ?lters the light and warms the space. The directionality of the commercial lobby is mirrored here, in the lines of punched holes on wall and ceiling, which scatter across the rear wall and ?ow into the stacked timber of the HotelHotel library.
Check out the project below. All photos courtesy March Studio.
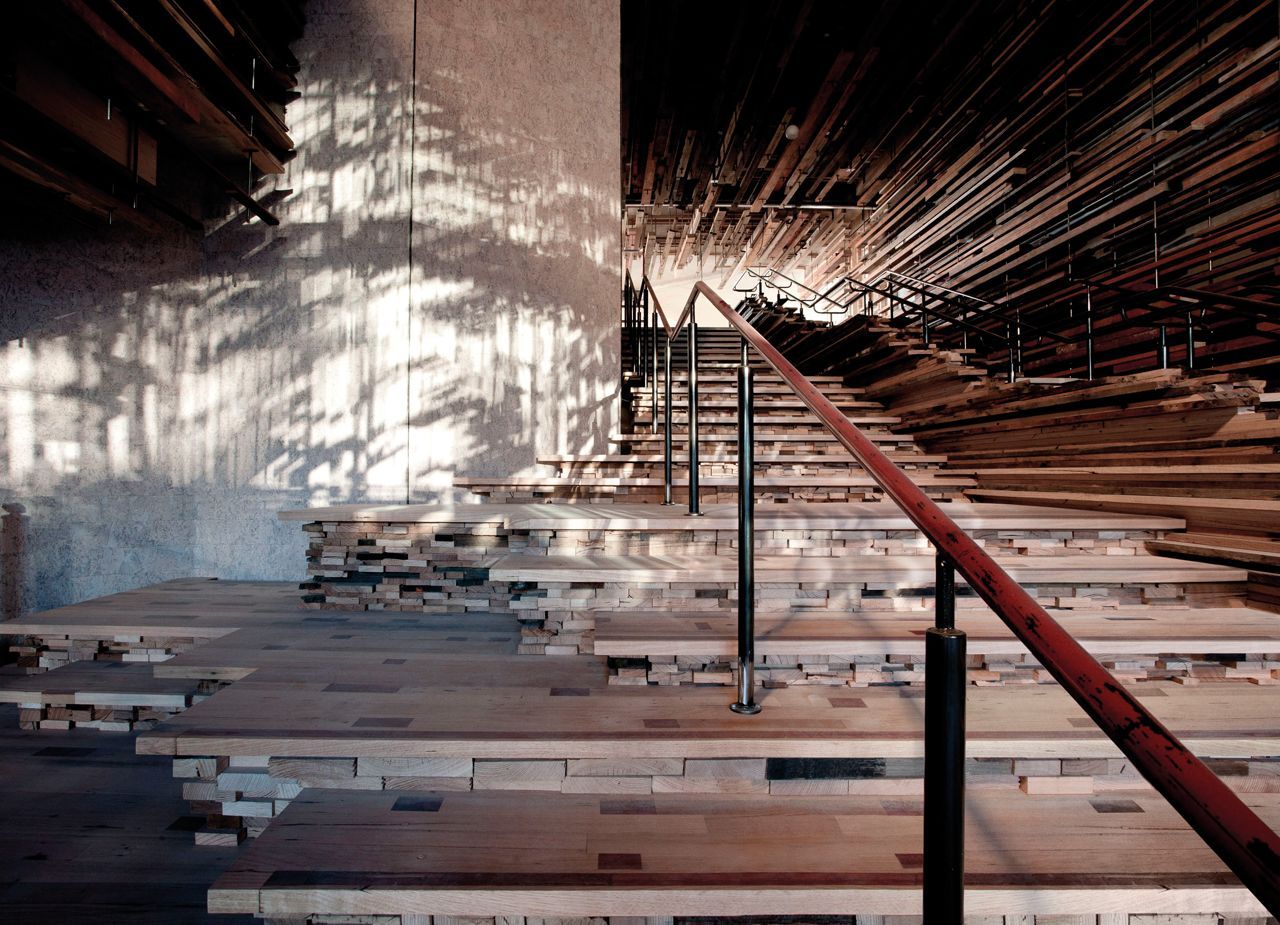
Photo credit: Rodney Eggleston
Project Hotel Hotel Lobby and Nishi Grand Stair Interior
Related Stories
Wood | Dec 11, 2019
Design plans submitted to San Francisco for the largest mass timber office building in North America
Suppliers of engineered wood products are suddenly scrambling to keep up with demand.
Wood | Dec 6, 2019
The University of Arkansas is now home to America’s largest mass timber building
A design collaborative led by Leers Weinzapfel Associates, Modus Studio, Mackey Mitchell Architects, and OLIN designed the project.
Wood | Oct 24, 2019
Could mass timber be a game changer for stadium design?
Projects throughout the U.S. and Canada showcase the design and environmental traits of large-scale wood sports facilities.
Wood | Oct 2, 2019
Why mass timber?
In a world where the construction industry is responsible for 40% to 50% of CO2 emissions, renewable materials, such as wood, can help mitigate the rate of global warming.
Office Buildings | Sep 25, 2019
'Catalyst' will be Washington’s first CLT office building
Katerra is the design builder for the project with Michael Green Architecture as the design architect.
Industrial Facilities | Sep 24, 2019
Katerra’s new mass timber factory will produce the largest volume of CLT in North America
The factory recently opened in Spokane Valley, Wash.
Codes and Standards | Sep 9, 2019
Free app calculates maximum allowable heights and areas for buildings
A free app that calculates the maximum allowable heights and areas for buildings of various occupancy classifications and types of construction has been released.
Codes and Standards | Aug 29, 2019
Code-conforming wood design guide available
The guide summarizes provisions for the use of wood and wood products in the 2018 IBC.
Wood | Jul 8, 2019
Campaign launched to promote ‘climate-smart wood’
The Forest Stewardship Council and other groups aim to help buyers understand and make it easier to locate lumber that meets sustainable forestry standards.
Sponsored | Wood | Apr 2, 2019
Natural wood plays wellness-focused role in SHoP Architects' latest project
The National Veterans Resource Center, scheduled to be completed in 2020, will highlight warm natural wood in its construction.


