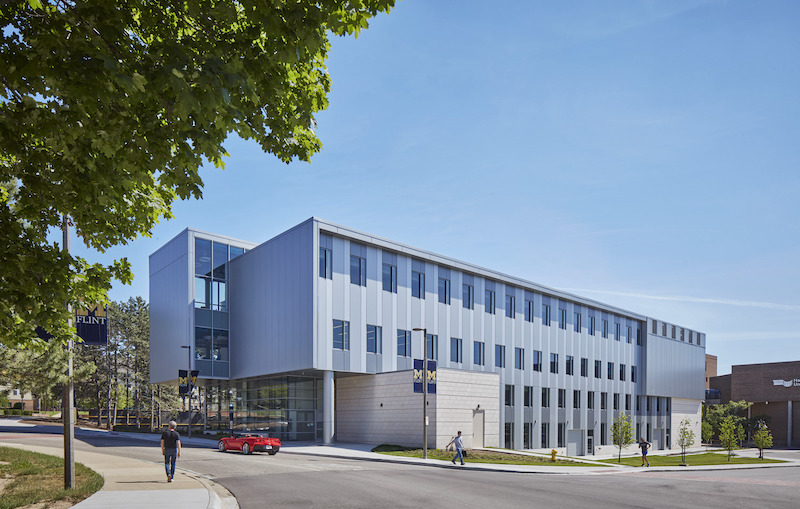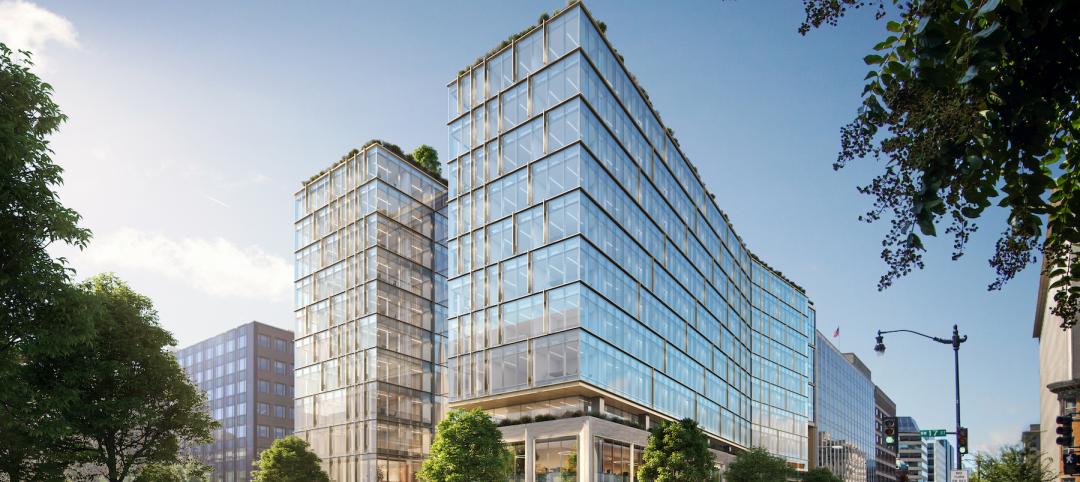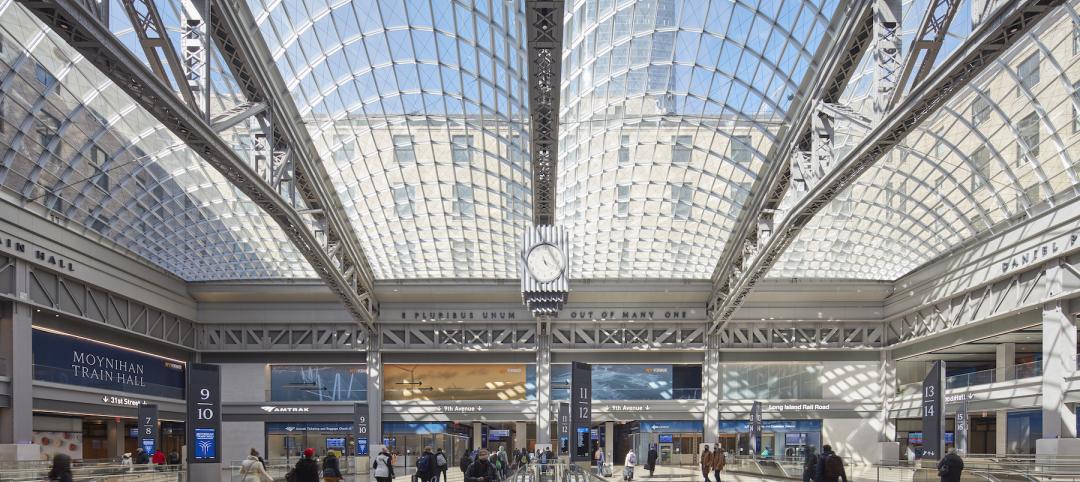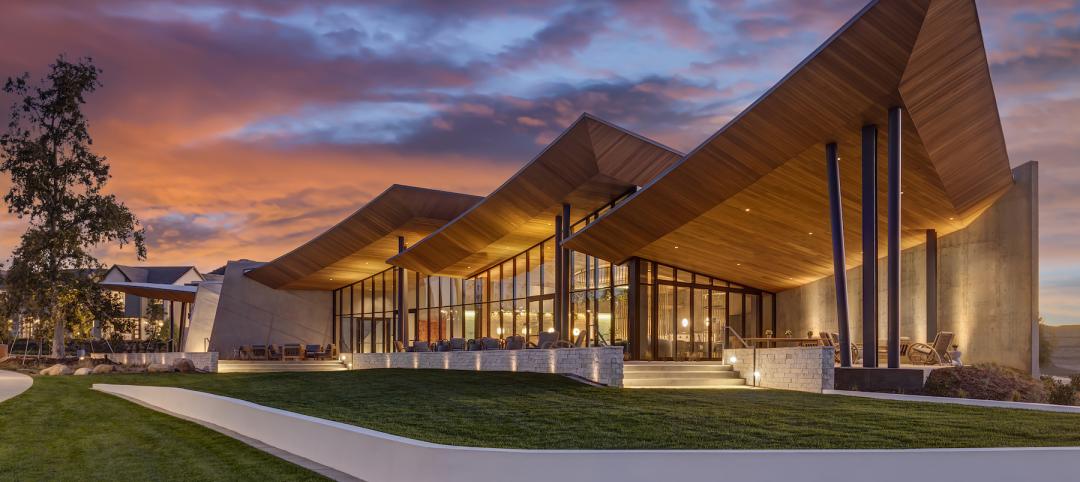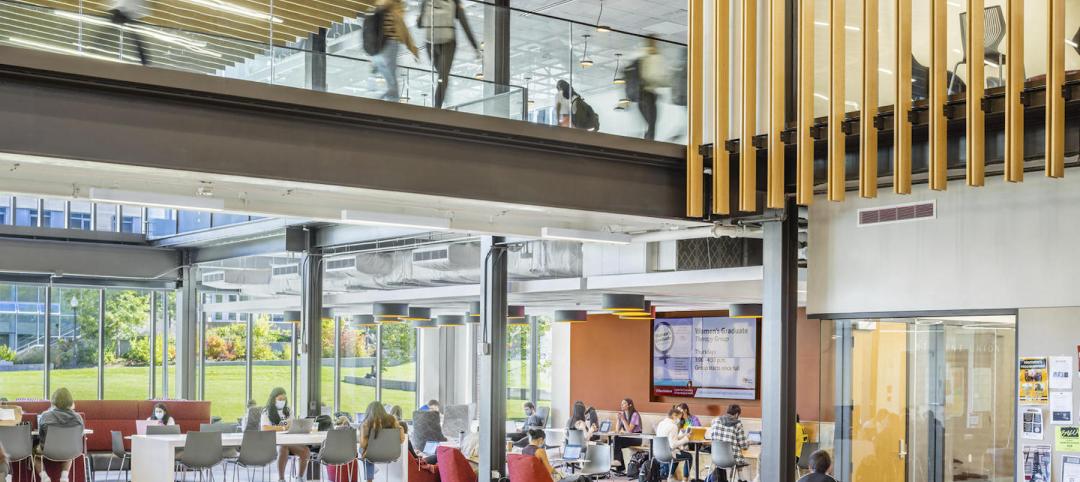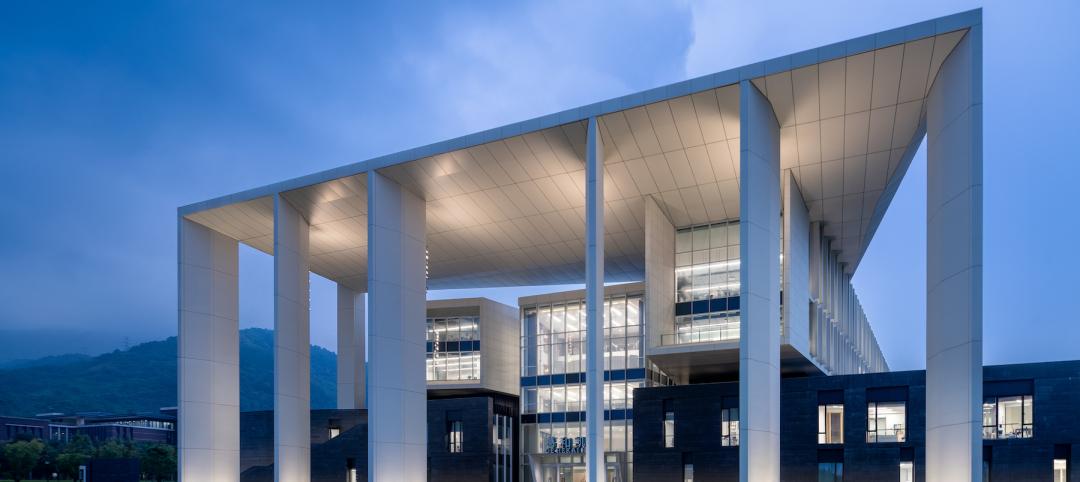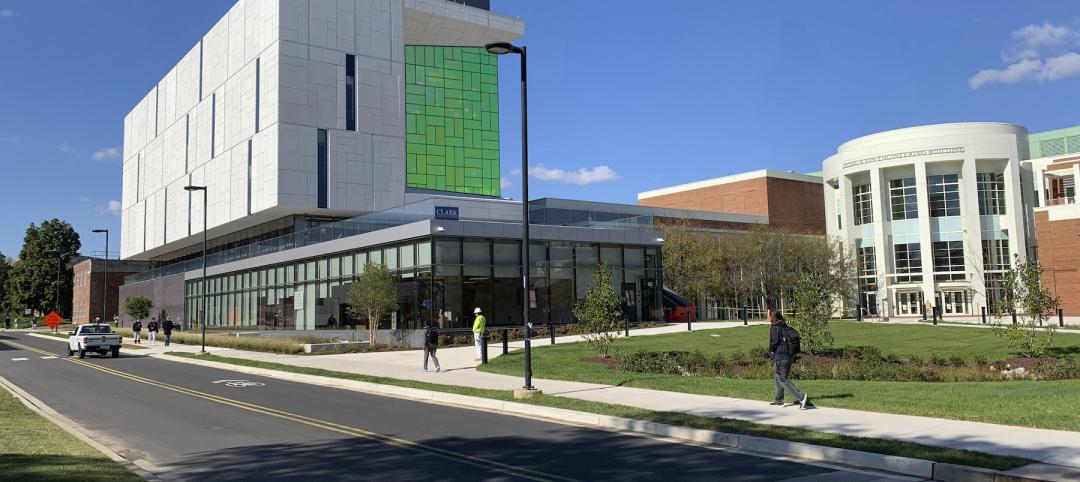A new 61,000-sf, $29.5 million Murchie Science Building (MSB) addition has completed on the University of Michigan-Flint campus. The facility was designed to respond to the university’s dramatically growing STEM program and support the College of Innovation and Technology while also providing a new gateway building to the school’s entire student body.
The MSB is organized to support immersive learning on each of its four floors. Three programatic “bars” connect and run parallel to the existing linear structure supporting varied learning and collaborative experiences. A central interaction and collaborative bar brings together the two flanking bars of experiential learning and accessible faculty. At the highly visible east gateway end of the addition each bar cantilevers out over the landscape to different degrees with the central bar increasing in height. An all glass lobby floats below the cantilevered architecture to provide a highly visible point of arrival.
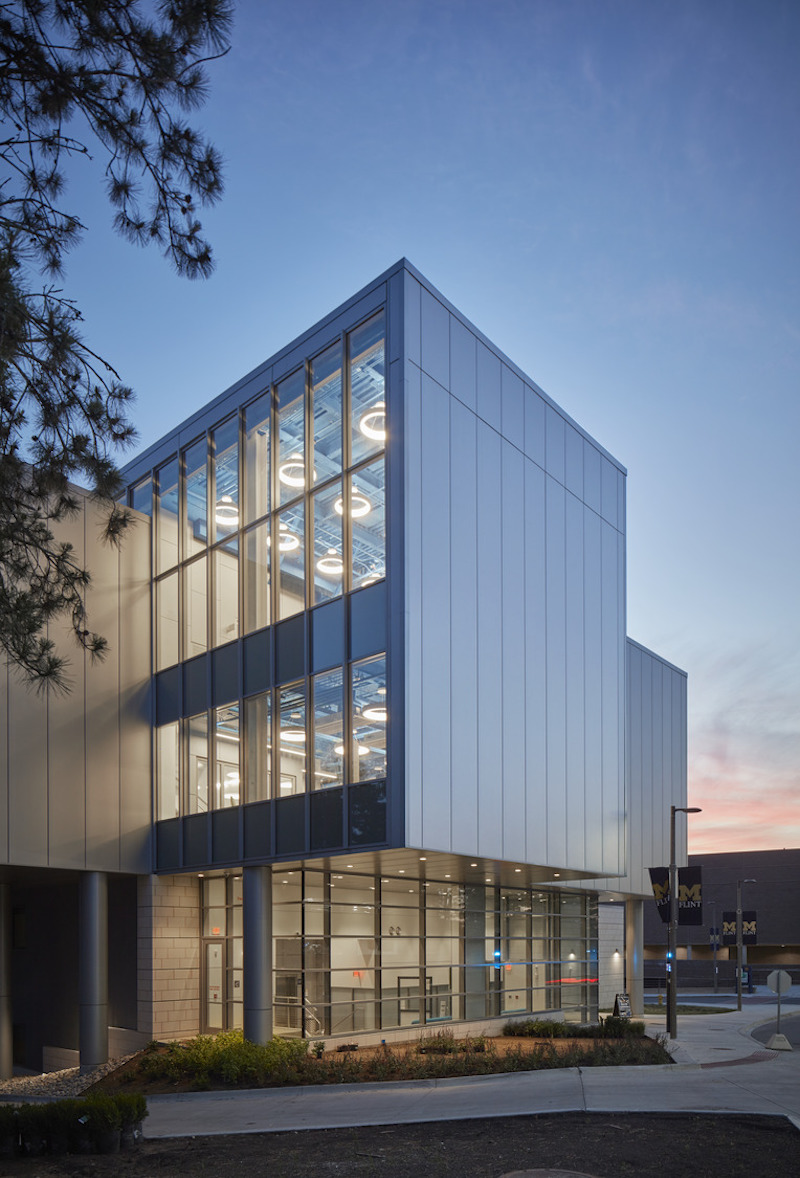
The facility also includes:
— two-story high collaborative spaces visible on all floors at the west end of the addition that promote vertical connectivity and visibility before floors
— classroom and lab spaces organized in a contiguous bar that provide flexibility for future room configuration and alternate pedagogies
— a main ground floor interior circulation system that integrates an existing east-west campus pathway that will increase exposure and promote STEM programs to students passing through the building
— a system of protected pathways, locking doors, and the strategic use of opaque solid walls that provide a secure-in-place strategy for all occupants of the building.
The layered cantilevered forms of the addition integrate with and advance the existing linear architecture to create an integrated gateway that is highly visible point of entry and arrival into the university.
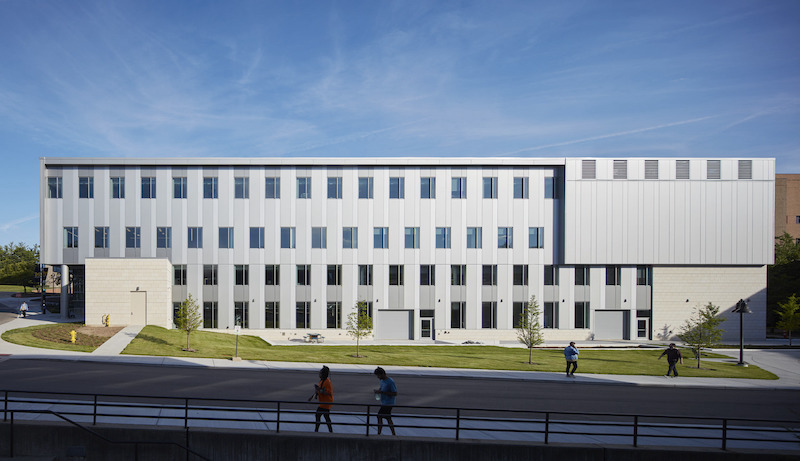
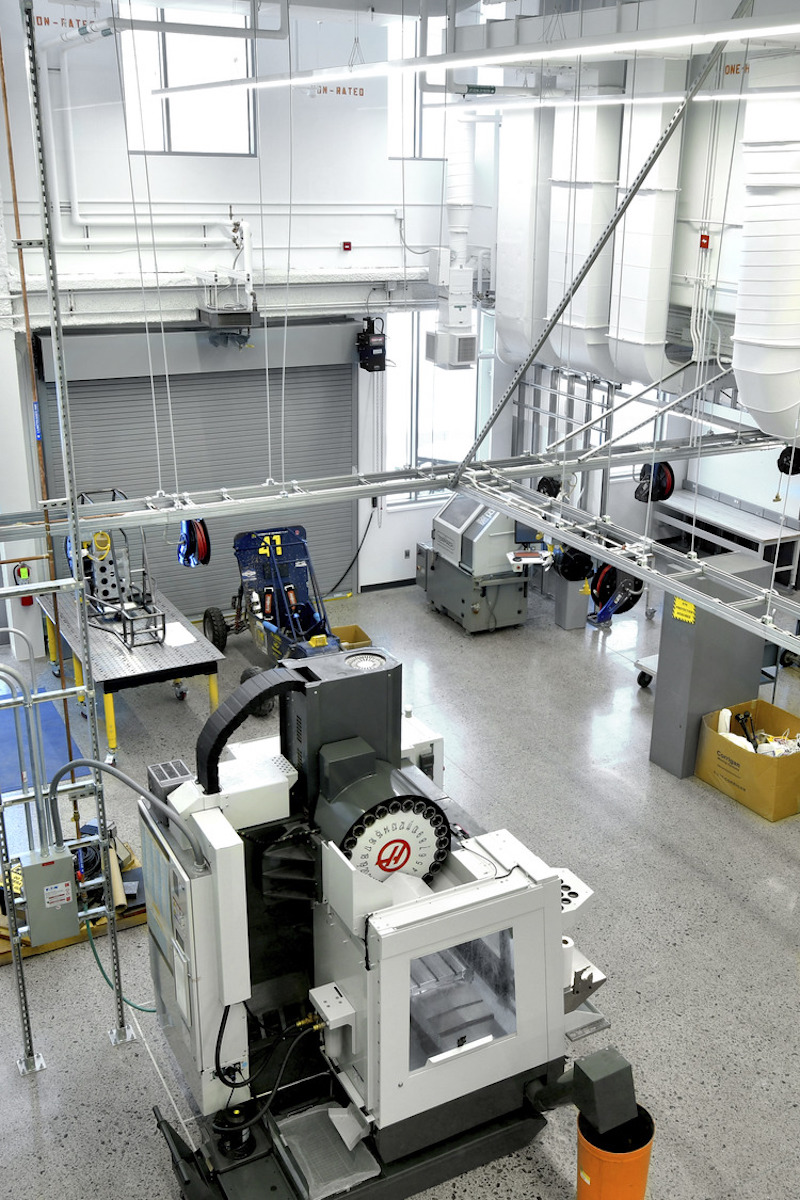
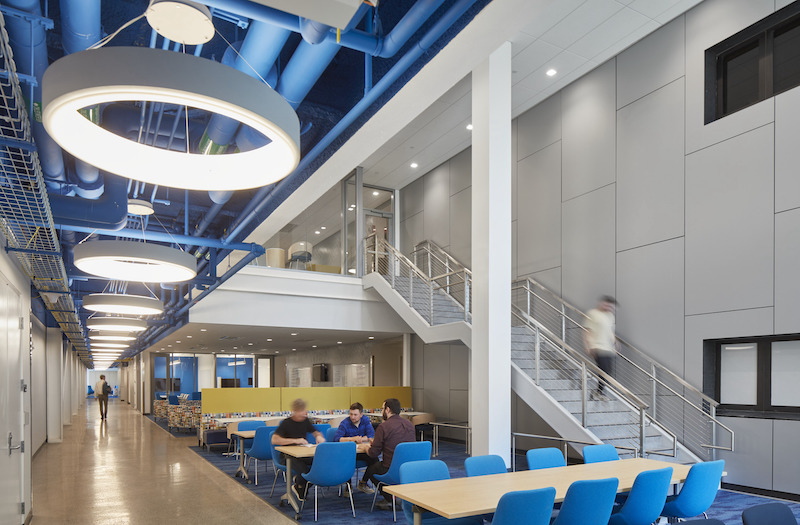
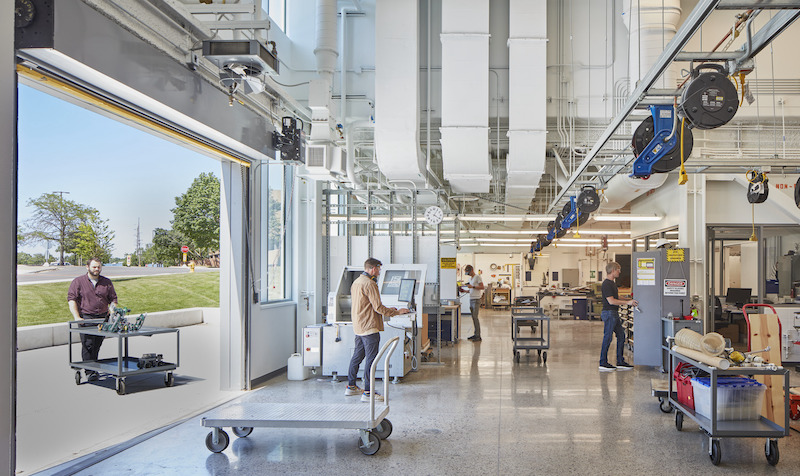
Related Stories
Giants 400 | Aug 22, 2022
Top 80 Engineering Firms for 2022
Kimley-Horn, Tetra Tech, Langan, and NV5 head the rankings of the nation's largest engineering firms for nonresidential buildings and multifamily buildings work, as reported in Building Design+Construction's 2022 Giants 400 Report.
Giants 400 | Aug 21, 2022
Top 110 Architecture/Engineering Firms for 2022
Stantec, HDR, HOK, and Skidmore, Owings & Merrill top the rankings of the nation's largest architecture engineering (AE) firms for nonresidential and multifamily buildings work, as reported in Building Design+Construction's 2022 Giants 400 Report.
Giants 400 | Aug 20, 2022
Top 180 Architecture Firms for 2022
Gensler, Perkins and Will, HKS, and Perkins Eastman top the rankings of the nation's largest architecture firms for nonresidential and multifamily buildings work, as reported in Building Design+Construction's 2022 Giants 400 Report.
Giants 400 | Aug 19, 2022
2022 Giants 400 Report: Tracking the nation's largest architecture, engineering, and construction firms
Now 46 years running, Building Design+Construction's 2022 Giants 400 Report rankings the largest architecture, engineering, and construction firms in the U.S. This year a record 519 AEC firms participated in BD+C's Giants 400 report. The final report includes more than 130 rankings across 25 building sectors and specialty categories.
Daylighting | Aug 18, 2022
Lisa Heschong on 'Thermal and Visual Delight in Architecture'
Lisa Heschong, FIES, discusses her books, "Thermal Delight in Architecture" and "Visual Delight in Architecture," with BD+C's Rob Cassidy.
AEC Tech | Aug 8, 2022
The technology balancing act
As our world reopens from COVID isolation, we are entering back into undefined territory – a form of hybrid existence.
Multifamily Housing | Aug 4, 2022
Faculty housing: A powerful recruitment tool for universities
Recruitment is a growing issue for employers located in areas with a diminishing inventory of affordable housing.
University Buildings | Jul 11, 2022
Student life design impacts campus wellness
As interior designers, we have the opportunity and responsibility to help students achieve deeper levels of engagement in their learning, social involvement, and personal growth on college campuses.
University Buildings | Jul 6, 2022
Wenzhou-Kean University opens a campus building that bridges China’s past and future
After pandemic-related stops and starts, Wenzhou-Kean University’s Ge Hekai Hall has finally begun to see full occupancy.
University Buildings | Jun 9, 2022
IDEA Factory at U. of Maryland defies gravity
The E.A. Fernandez IDEA Factory at the University of Maryland’s A. James Clark School of Engineering has a gravity-defying form: The seven-story building’s solid upper floors emerge above the lighter, mostly glass base.


