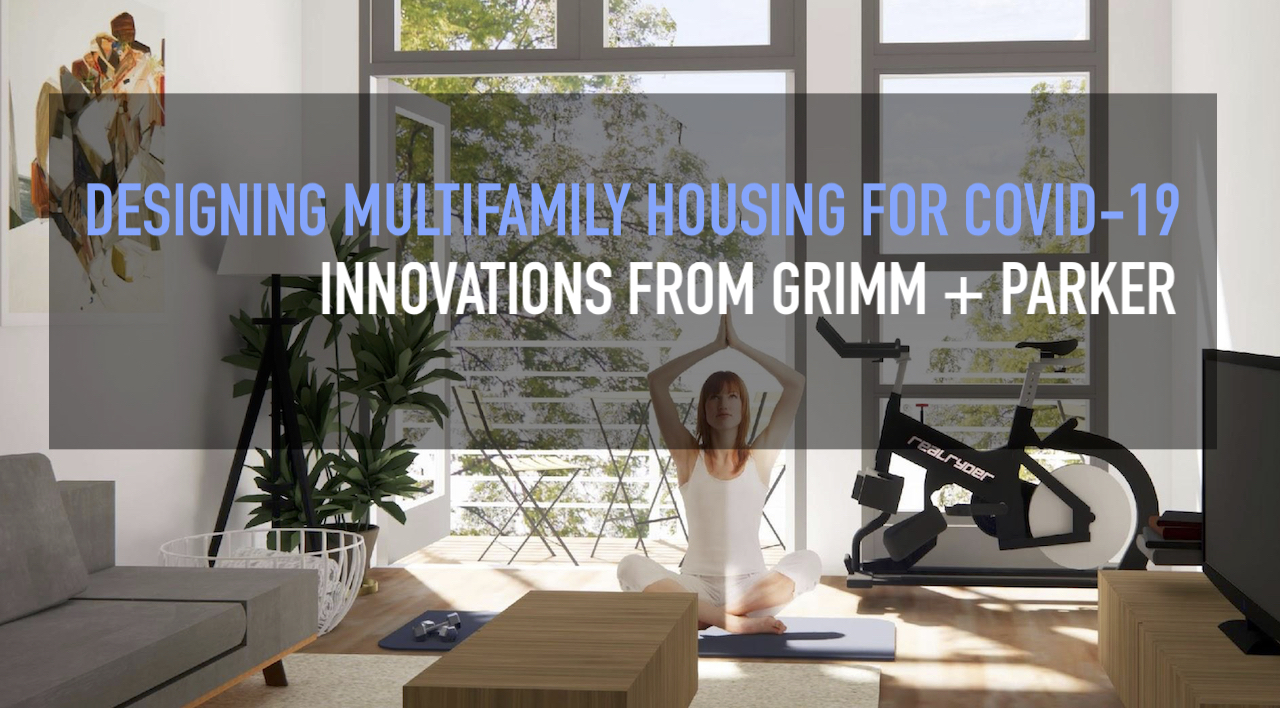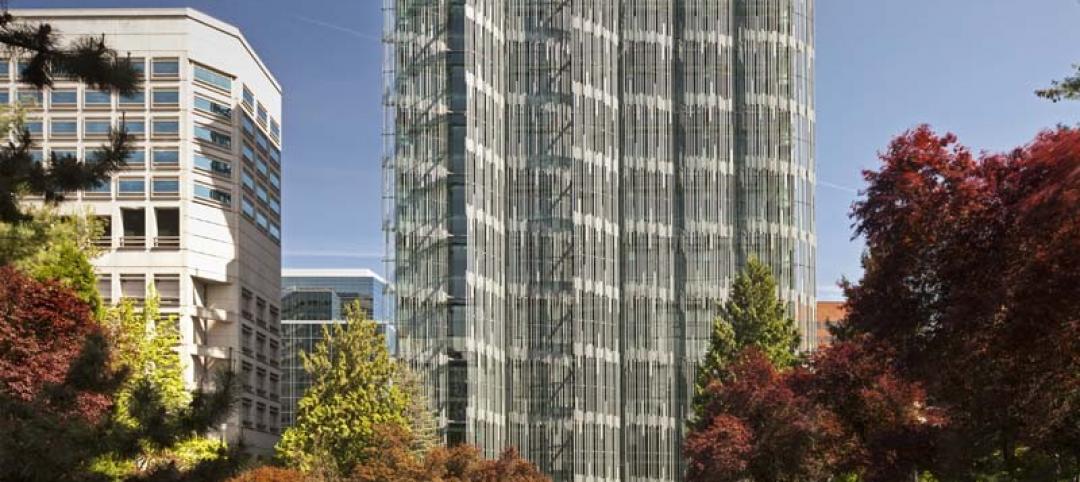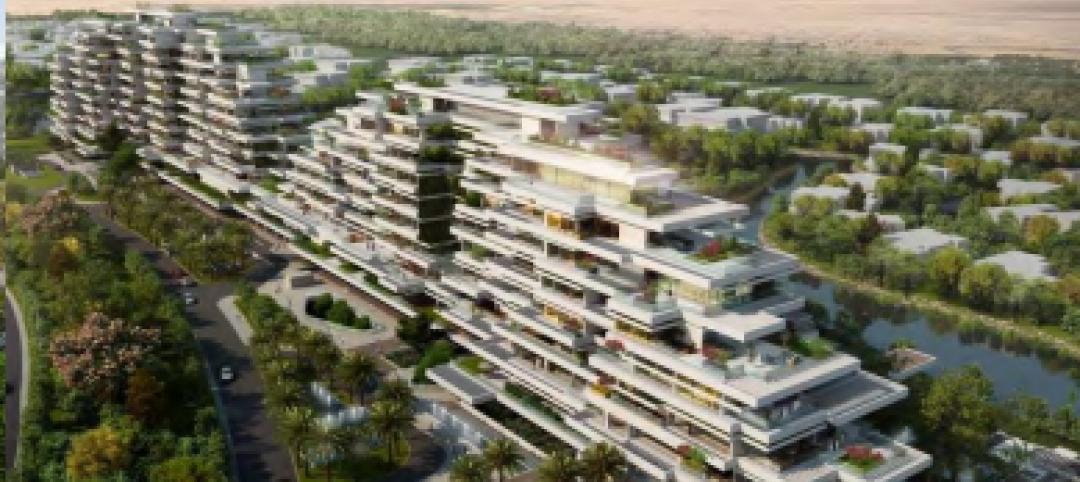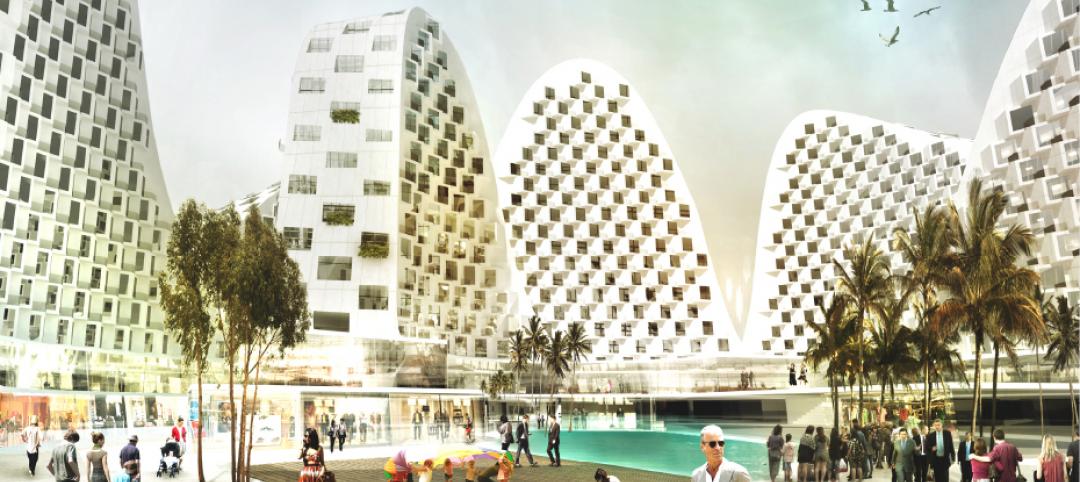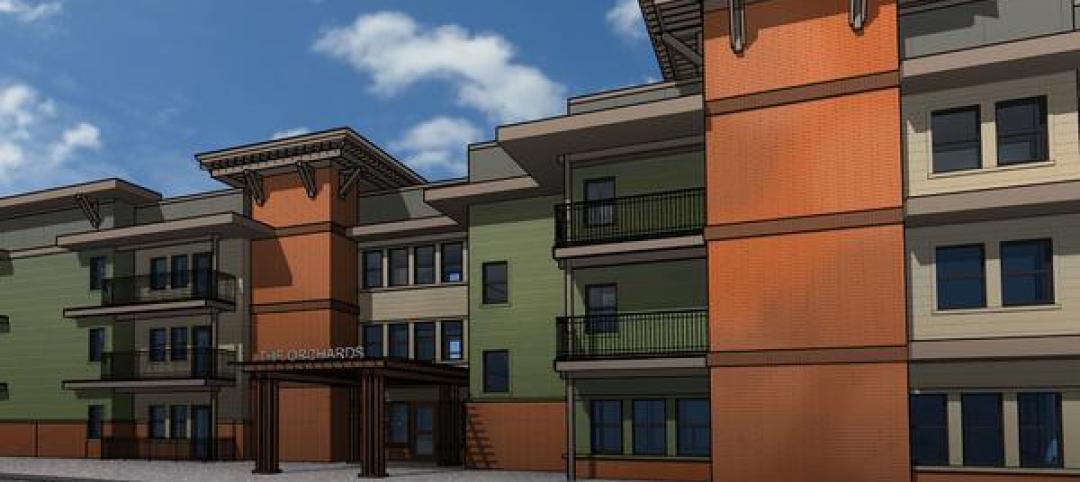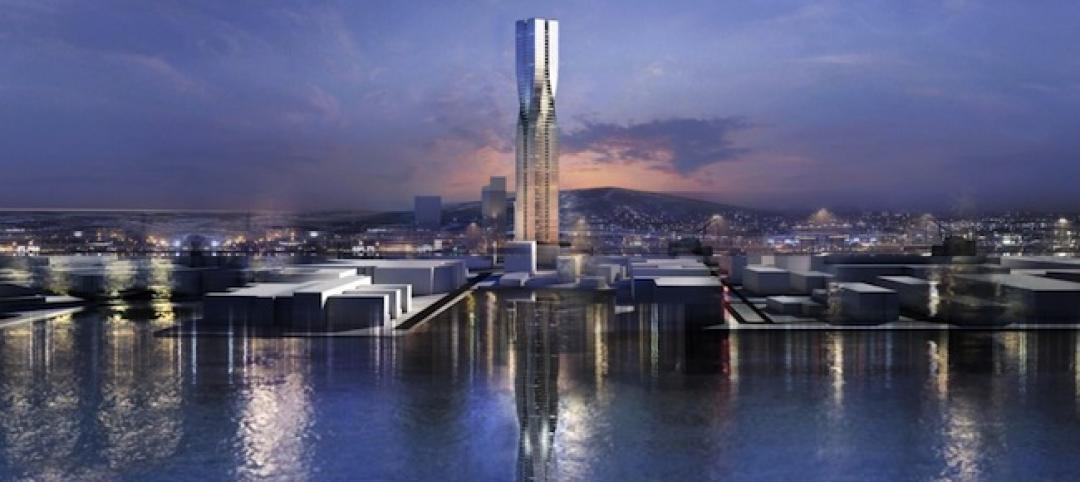Nearly 40 million Americans live in apartments. And because of the COVID-19 pandemic, developers and residents have been forced to rethink apartment living in terms of health, space, and utility.
To capture these thoughts, and to understand the future of multifamily housing, a team at Grimm + Parker Architects, which specializes in affordable and sustainable architecture projects, last summer conducted a fact-based exploration of the challenges and pressures that developers and residents experienced during the health crisis, and how those factors are likely to affect apartment design.
Other design firms have speculated on the impact COVID-19 is likely to have on apartment living, but far fewer have provided solutions as specifically as Grimm + Parker.
In this exclusive interview for HorizonTV, BD+C Executive Editor Rob Cassidy interviews three designers from Grimm + Parker Architects about proposed new ways to design multifamily communities in the face of the Covid-19 pandemic. Zak Schooley, Lauren Gilmarten, and Julio Cruz discuss new design concepts for typical apartment units, common open spaces, fitness centers, and community mailrooms and office spaces to make them safer and healthier for tenants and visitors.
For more, read BD+C's recap article, A post-pandemic ‘new normal’ for apartment buildings.
Related Stories
| Jun 25, 2014
The best tall buildings of 2014
Four high-rise buildings from multiple continents have been selected as the best of their region. The best worldwide tall building will be announced November 6.
| Jun 20, 2014
Sterling Bay pulled on board for Chicago Old Main Post Office project
Sterling Bay Cos. and Bill Davies' International Property Developers North America partner up for a $500 million restoration of Chicago's Old Main Post Office
| Jun 19, 2014
First Look: 10 Design unveils new luxury apartments plan in Dubai
The Seventh Heaven complex features a stepped form that will offer stunning views of the Dubai skyline.
| Jun 19, 2014
First look: JDS Architects' roller-coaster-like design for Istanbul waterfront development
The development's wavy and groovy design promises unobstructed views of the Marmara Sea for every unit.
| Jun 19, 2014
Singapore's 'Tree House' vertical gardens break Guinness World Record
The high-rise development will have a 24,638-sf vertical garden, breaking a Guinness World Record.
| Jun 18, 2014
Largest Passive House structure in the U.S. to be built in Oregon
Orchards at Orenco, a 57-unit affordable housing complex in Hillsboro, Oregon, is the first of a three-phase, three-building complex.
| Jun 18, 2014
SOM's twisting tower wins design competition for Sweden's tallest skyscraper
The skyscraper, which will reach 230 meters and is named Polstjärnan, or "The Pole Star," is to be built in Gothenburg, Sweden.
| Jun 18, 2014
Arup uses 3D printing to fabricate one-of-a-kind structural steel components
The firm's research shows that 3D printing has the potential to reduce costs, cut waste, and slash the carbon footprint of the construction sector.
| Jun 17, 2014
U.S. Census report examines why Americans move
According to the U.S. Census Bureau, 35.9 million people moved between 2012 and 2013, meaning that 11.7% of the U.S. population moved in one year. The report seeks to examine why.
| Jun 13, 2014
Grocery stores, restaurants make neighborhoods most desirable [infographic]
John Burns Real Estate Consulting ranks the top 25 housing amenities by generation, based on feedback from more than 20,000 home shoppers.


