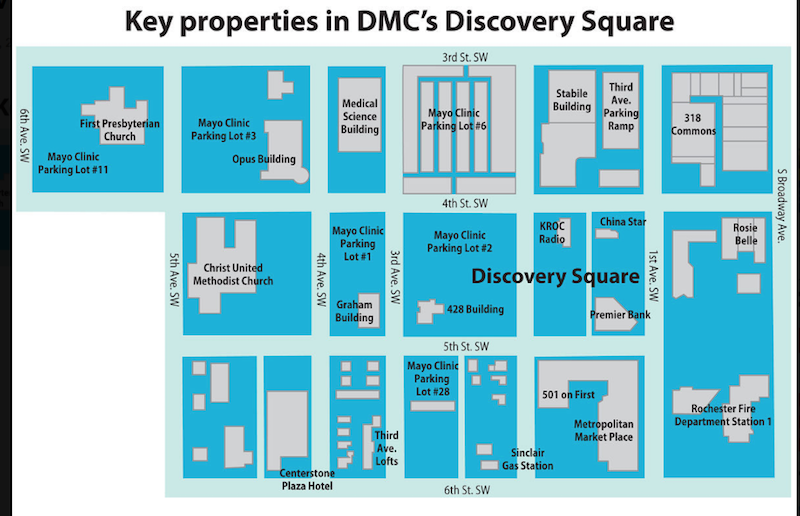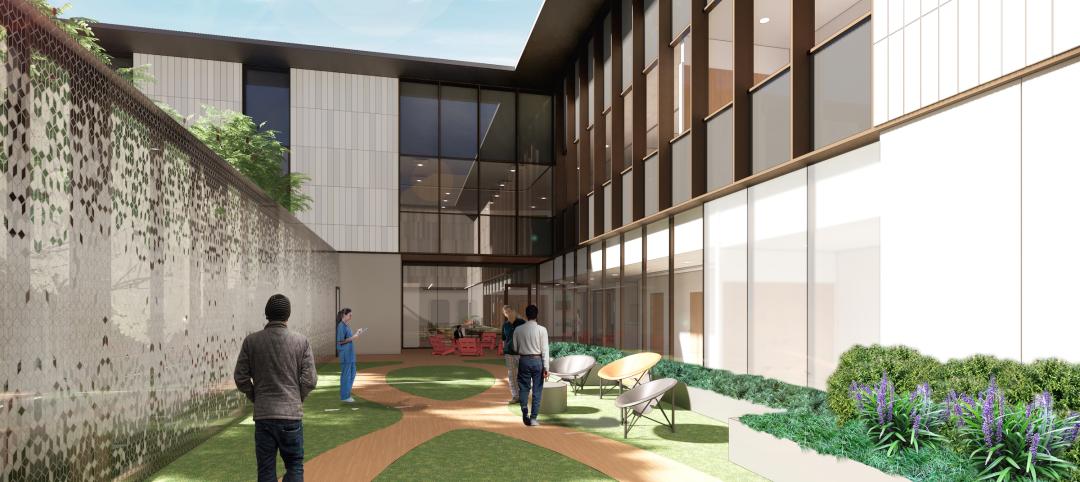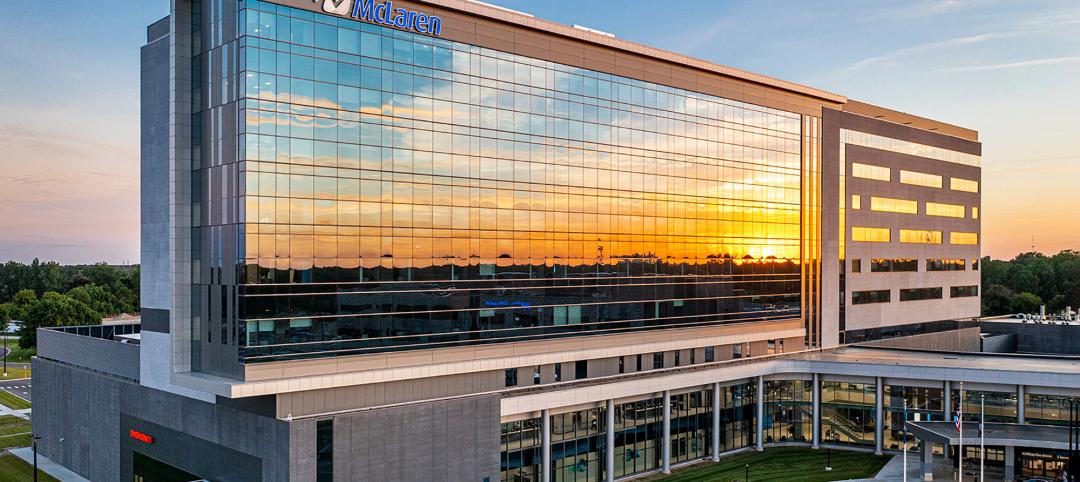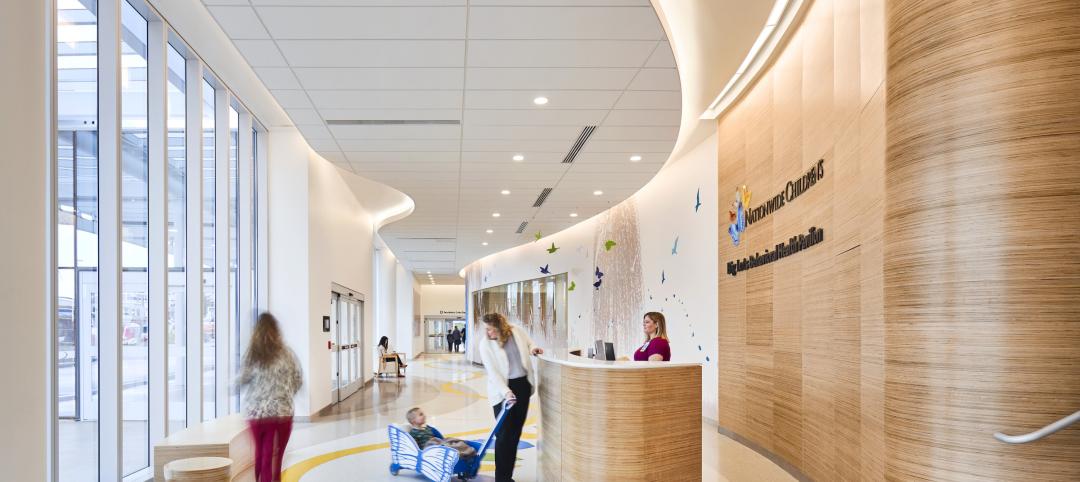Destination Medical Center in Rochester, Minn., is a 20-year economic development initiative that, at $5.6 billion, is the largest in Minnesota’s history. The Mayo Clinic will account for $3.5 billion of that investment, with the state kicking in $585 million and private investors $2.1 billion.
Among this initiative’s six sub districts will be an urban research campus called Discovery Square, a 16-block mixed-use neighborhood for entrepreneurs, researchers, startups, and established businesses with Mayo Clinic adding more than 2 million sf of collaborative space.
Among the five projects at Discovery Square that have either been completed or proposed is the so-called Mortenson Project, a highly connected, urban life science ecosystem of mixed uses, including life science businesses, start-ups and spin-offs, retail, hotel, commercial development and residential areas, anchored by Mayo Clinic.
M.A. Mortenson, the construction and real estate development firm, is the developer of this project, and late last month revealed the design and location for its first building, which is scheduled to break ground later this year with a target completion date of 2019.
The 60,000-plus-sf facility will be located at the corner of 4th Street SW and 2nd Avenue, atop a surface parking lot near the Mayo Clinic and the Gonda Building, and adjacent to the hospital’s Guggenheim, Hilton, and Stabile buildings. The building will be within walking distance of Rochester’s thriving Historic Southwest neighborhood of restaurants and retail.
A spokesperson for Mortenson tells BD+C that the building could be scaled up to 100,000 sf, if tenant demand warrants.
To clear the way for this initial Discovery Square project, Mayo Clinic's 428 Building, the former Vine Funeral Home, at 428 Third Ave. SW will be demolished, Jeremy Jacobs, Mortenson’s development executive, told the Rochester Post Bulletin
The building’s integrated design—by Minneapolis-based RSP Architects and St. Louis-based HOK—will feature flexible, open workspaces that allow tenants to adapt and expand as the life sciences industry evolves. The building’s common spaces will be centralized to promote tenant interaction.

The 16-block Discovery Square would add 2 million sf of commercial and residential space over the next two decades, and probably replace some of the structures there now. Image: Rochester Post Bulletin
“Development of Discovery Square is a major step forward for the world of life science research,” says Eli Hoisington, AIA, LEED AP, HOK’s design principal. “Discovery Square will be a bridge to the mission of Mayo Clinic. The first phase will provide a new ‘address’ for the future of life science, research, education, technology, and innovation.”
Mortenson’s building will within the proximity of Collider, a coworking hub that will also offer monthly events and educational opportunities for entrepreneurs.
Colliers is serving as the leasing agent and will oversee tenant recruitment in partnership with Mortenson and the DMC Economic Development Agency.
“The goal of Discovery Square is to accelerate the translation of medical research from bench to bedside,” says Mortenson’s Jacobs. “Colliers’ expertise will help us bring together the right mix of entrepreneurs and industry leaders in life science research, education, technology and innovation to achieve this noble end.”
Related Stories
Healthcare Facilities | Mar 26, 2023
UC Davis Health opens new eye institute building for eye care, research, and training
UC Davis Health recently marked the opening of the new Ernest E. Tschannen Eye Institute Building and the expansion of the Ambulatory Care Center (ACC). Located in Sacramento, Calif., the Eye Center provides eye care, vision research, and training for specialists and investigators. With the new building, the Eye Center’s vision scientists can increase capacity for clinical trials by 50%.
Healthcare Facilities | Mar 25, 2023
California medical center breaks ground on behavioral health facility for both adults and children
In San Jose, Calif., Santa Clara Valley Medical Center (SCVMC) has broken ground on a new behavioral health facility: the Child, Adolescent, and Adult Behavioral Health Services Center. Designed by HGA, the center will bring together under one roof Santa Clara County’s behavioral health offerings, including Emergency Psychiatric Services and Urgent Care.
Healthcare Facilities | Mar 22, 2023
New Jersey’s new surgical tower features state’s first intraoperative MRI system
Hackensack (N.J.) University Medical Center recently opened its 530,000-sf Helena Theurer Pavilion, a nine-story surgical and intensive care tower designed by RSC Architects and Page. The county’s first hospital, Hackensack University Medical Center, a 781-bed nonprofit teaching and research hospital, was founded in 1888.
Project + Process Innovation | Mar 22, 2023
Onsite prefabrication for healthcare construction: It's more than a process, it's a partnership
Prefabrication can help project teams navigate an uncertain market. GBBN's Mickey LeRoy, AIA, ACHA, LEED AP, explains the difference between onsite and offsite prefabrication methods for healthcare construction projects.
Modular Building | Mar 20, 2023
3 ways prefabrication doubles as a sustainability strategy
Corie Baker, AIA, shares three modular Gresham Smith projects that found sustainability benefits from the use of prefabrication.
Building Tech | Mar 14, 2023
Reaping the benefits of offsite construction, with ICC's Ryan Colker
Ryan Colker, VP of Innovation at the International Code Council, discusses how municipal regulations and inspections are keeping up with the expansion of off-site manufacturing for commercial construction. Colker speaks with BD+C's John Caulfield.
Healthcare Facilities | Mar 13, 2023
Next-gen behavioral health facilities use design innovation as part of the treatment
An exponential increase in mental illness incidences triggers new behavioral health facilities whose design is part of the treatment.
Healthcare Facilities | Mar 6, 2023
NBBJ kicks off new design podcast with discussion on behavioral health facilities
During the second week of November, the architecture firm NBBJ launched a podcast series called Uplift, that focuses on the transformative power of design. Its first 30-minute episode homed in on designing for behavioral healthcare facilities, a hot topic given the increasing number of new construction and renovation projects in this subsector.
Sustainability | Mar 2, 2023
The next steps for a sustainable, decarbonized future
For building owners and developers, the push to net zero energy and carbon neutrality is no longer an academic discussion.
University Buildings | Feb 23, 2023
Johns Hopkins shares design for new medical campus building named in honor of Henrietta Lacks
In November, Johns Hopkins University and Johns Hopkins Medicine shared the initial design plans for a campus building project named in honor of Henrietta Lacks, the Baltimore County woman whose cells have advanced medicine around the world. Diagnosed with cervical cancer, Lacks, an African-American mother of five, sought treatment at the Johns Hopkins Hospital in the early 1950s. Named HeLa cells, the cell line that began with Lacks has contributed to numerous medical breakthroughs.

















