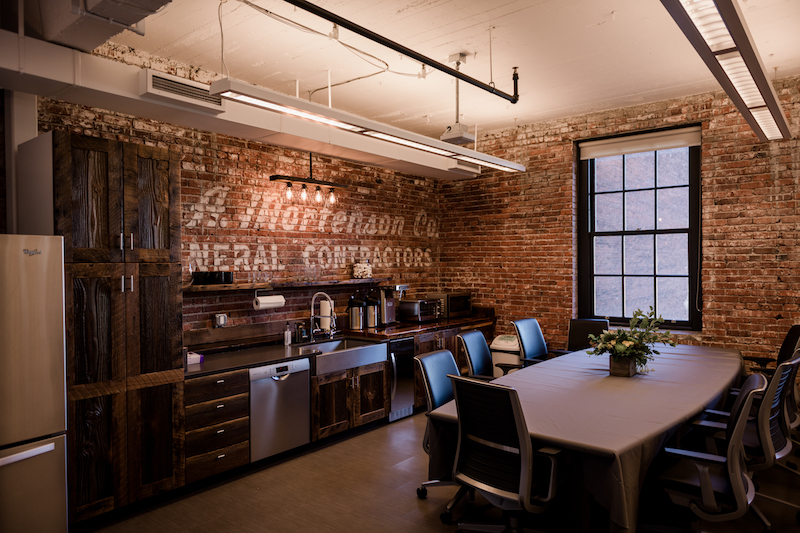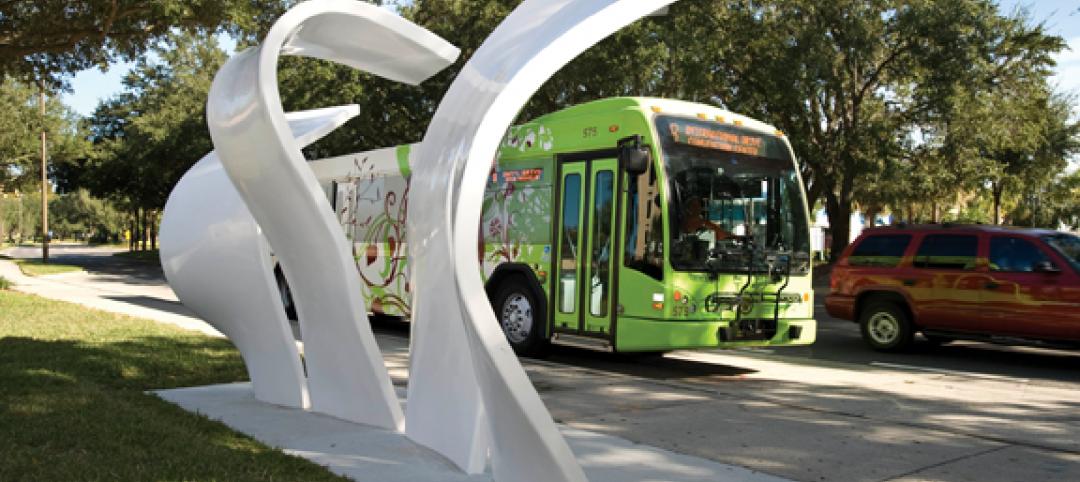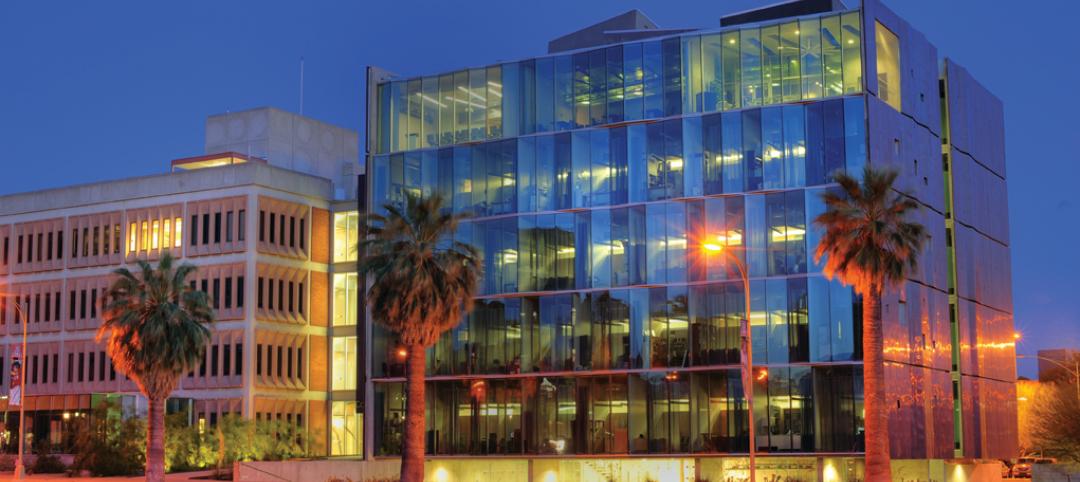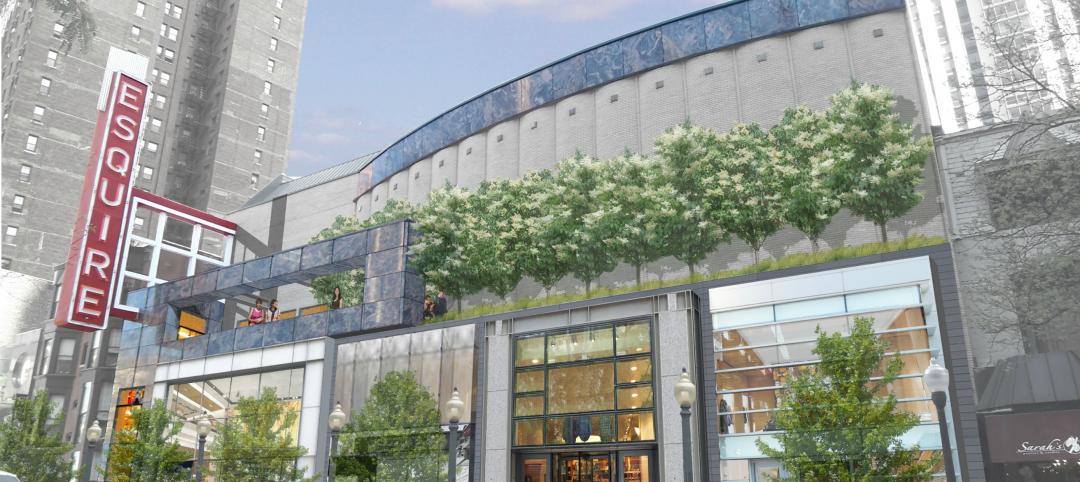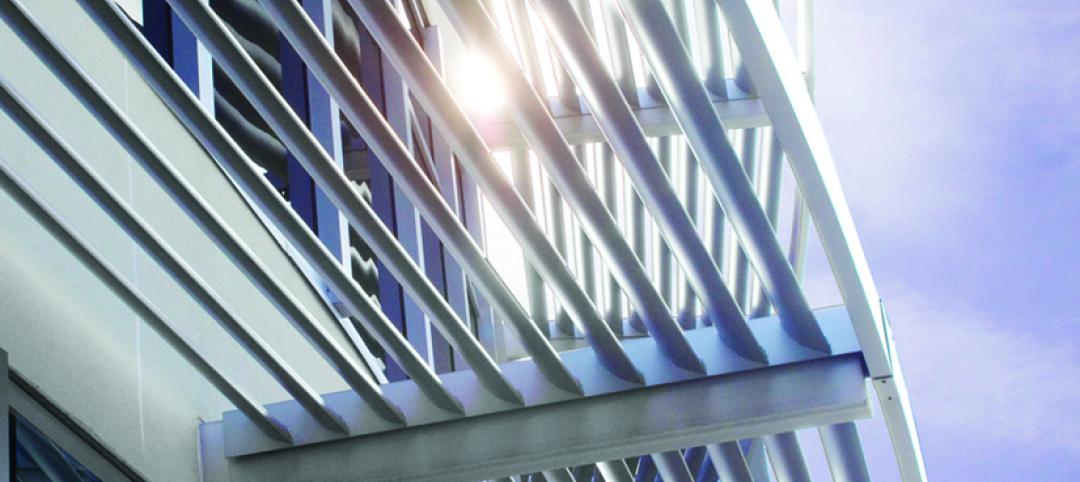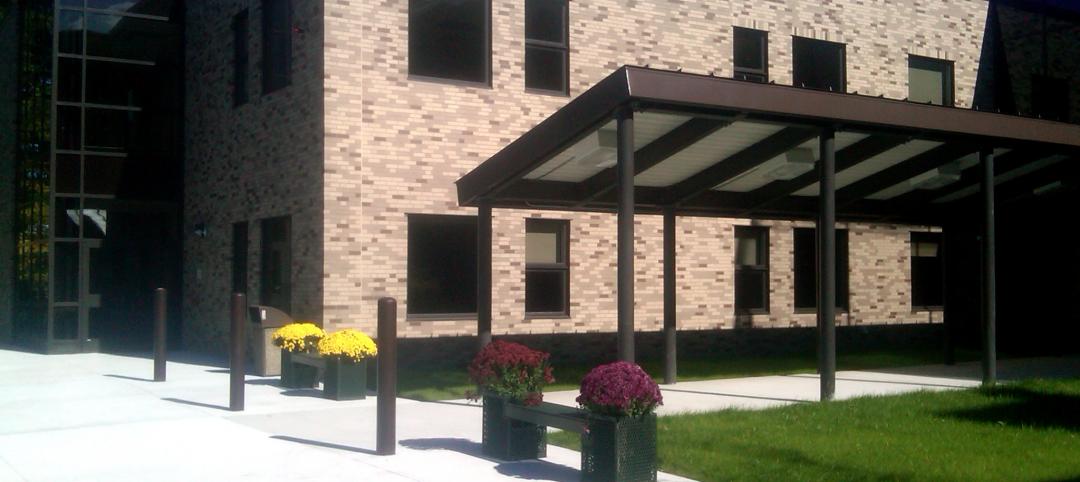Before Mortenson Construction moved into its new Portland office in the Crane Building at 710 Northwest 14th Avenue, the space was renovated with elements of a 100-year-old barn as the focal point.
Mortenson found the barn in Colton, Ore., purchased it, and began the deconstruction and repurposing process. The Douglas fir barn was used for the 9,000-sf office’s workspaces and trim.
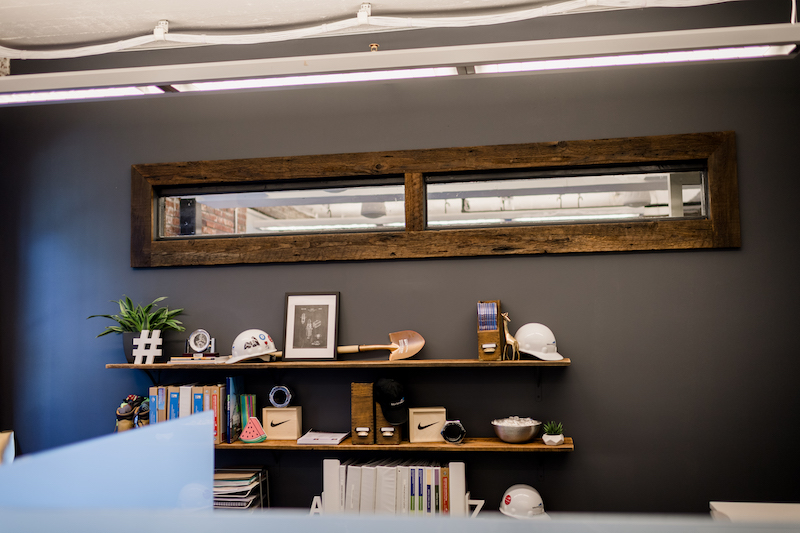 Photo courtesy Mortenson Construction.
Photo courtesy Mortenson Construction.
Reclaimed wood from the barn was incorporated into cabinetry, workstations, the welcome desk, a bike rack, an art timeline wall, and focal piece wood walls in conference rooms. Additionally, Douglas fir barn rafters were repurposed as baseboards.
Continuing the retro look throughout the space an antique crosscut saw found in the barn is displayed in the conference room, an antique refrigerator from the mid-1920s is being used as a decorative piece on a stair cap, and a conference room table has been fashioned out of an 1890s-era door from an estate on Portland’s east side.
 Photo courtesy Mortenson Construction.
Photo courtesy Mortenson Construction.
Other touches include a mural painted by local artist April Mehls, exposed brick and large industrial windows, and a brick painting in the kitchenette that pays homage to the signage in the first Mortenson office.
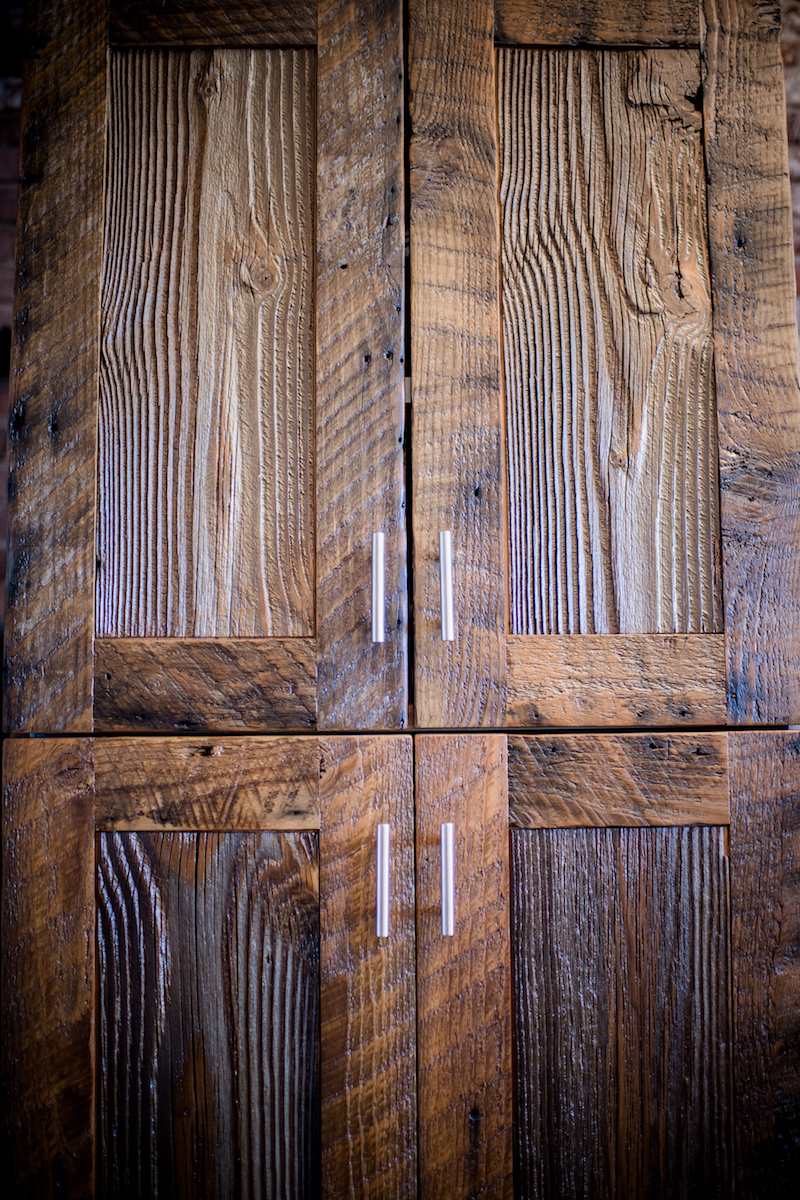 Photo courtesy Mortenson Construction.
Photo courtesy Mortenson Construction.
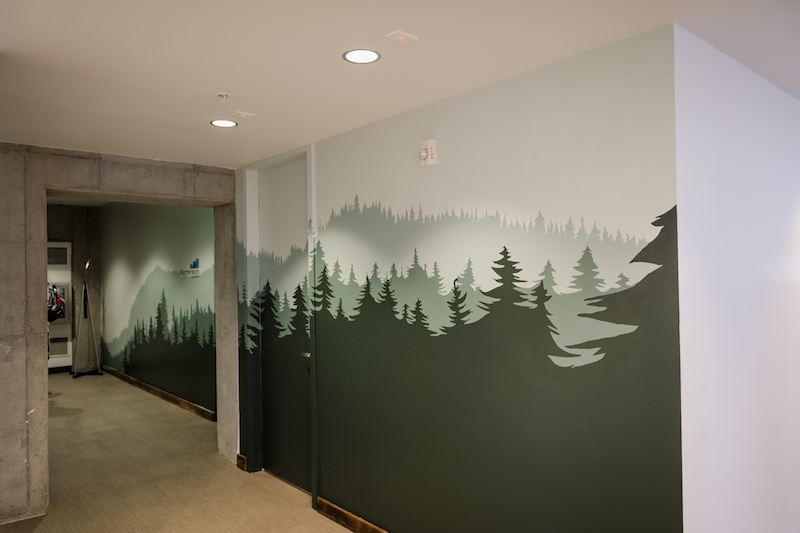 Photo courtesy Mortenson Construction.
Photo courtesy Mortenson Construction.
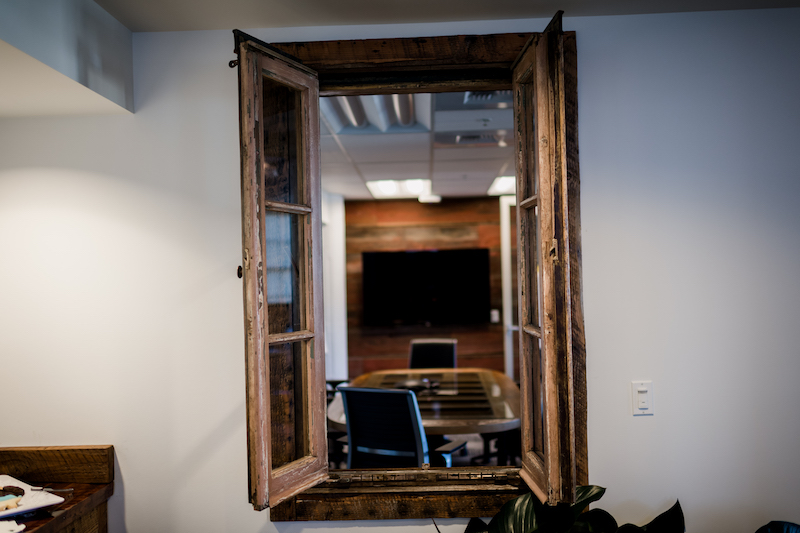 Photo courtesy Mortenson Construction.
Photo courtesy Mortenson Construction.
Related Stories
| Dec 12, 2011
Skanska to expand and renovate hospital in Georgia for $103 Million
The expansion includes a four-story, 17,500 square meters clinical services building and a five-story, 15,700 square meters, medical office building. Skanska will also renovate the main hospital.
| Dec 10, 2011
10 Great Solutions
The editors of Building Design+Construction present 10 “Great Solutions” that highlight innovative technology and products that can be used to address some of the many problems Building Teams face in their day-to-day work. Readers are encouraged to submit entries for Great Solutions; if we use yours, you’ll receive a $25 gift certificate. Look for more Great Solutions in 2012 at: www.bdcnetwork.com/greatsolutions/2012.
| Dec 10, 2011
Energy performance starts at the building envelope
Rainscreen system installed at the west building expansion of the University of Arizona’s Meinel Optical Sciences Center in Tucson, with its folded glass wall and copper-paneled, breathable cladding over precast concrete.
| Dec 8, 2011
Keast & Hood Co. part of Statue of Liberty renovation team
Keast & Hood Co., is the structural engineer-of-record for the year-long $27.25 million renovation of the Statue of Liberty.
| Dec 7, 2011
ICS Builders and BKSK Architects complete St. Hilda’s House in Manhattan
The facility's design highlights the inherent link between environmental consciousness and religious reverence.
| Dec 5, 2011
Summit Design+Build begins renovation of Chicago’s Esquire Theatre
The 33,000 square foot building will undergo an extensive structural remodel and core & shell build-out changing the building’s use from a movie theater to a high-end retail center.
| Nov 28, 2011
Nauset Construction completes addition for Franciscan Hospital for Children
The $6.5 million fast-track, urban design-build projectwas completed in just over 16 months in a highly sensitive, occupied and operational medical environment.


