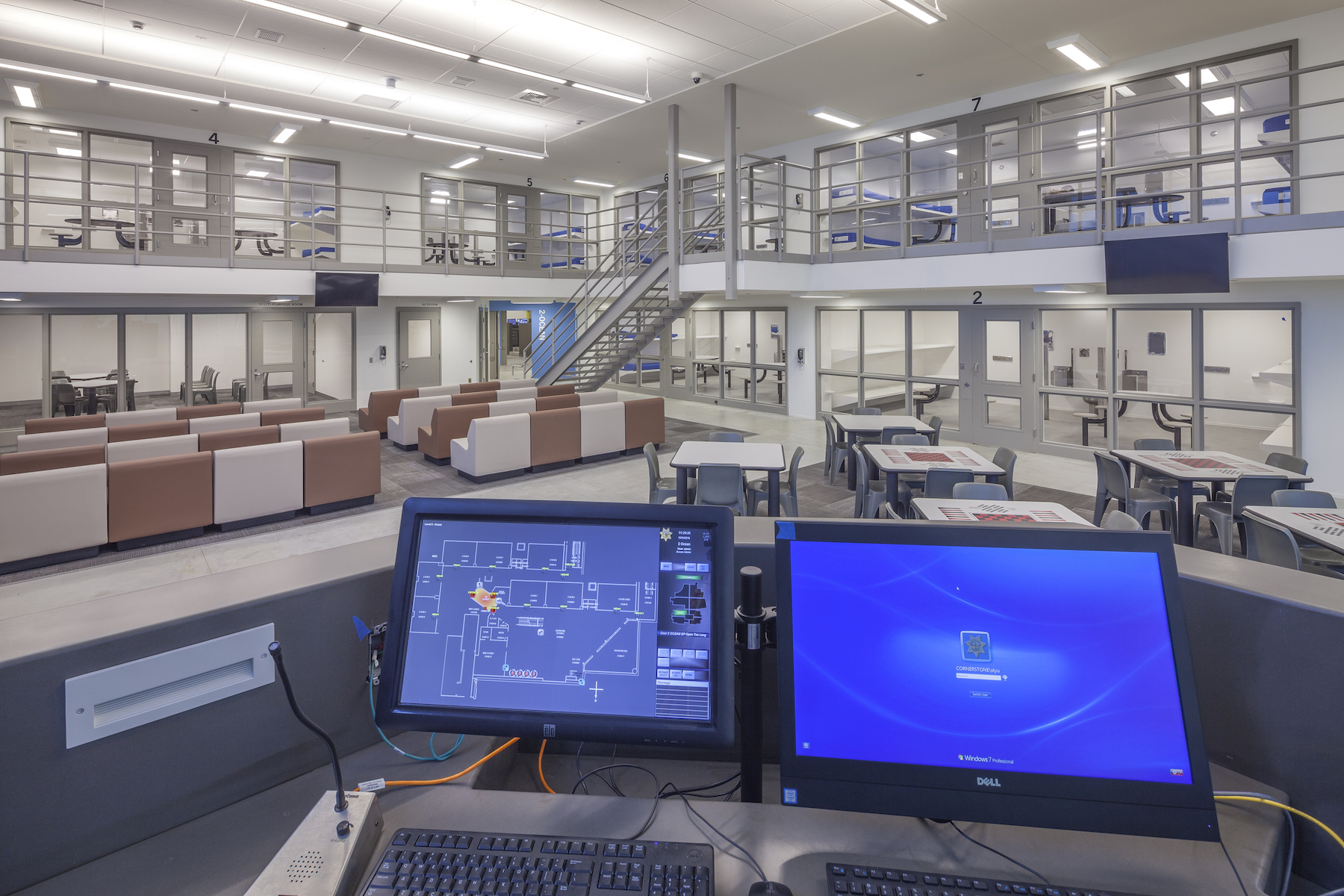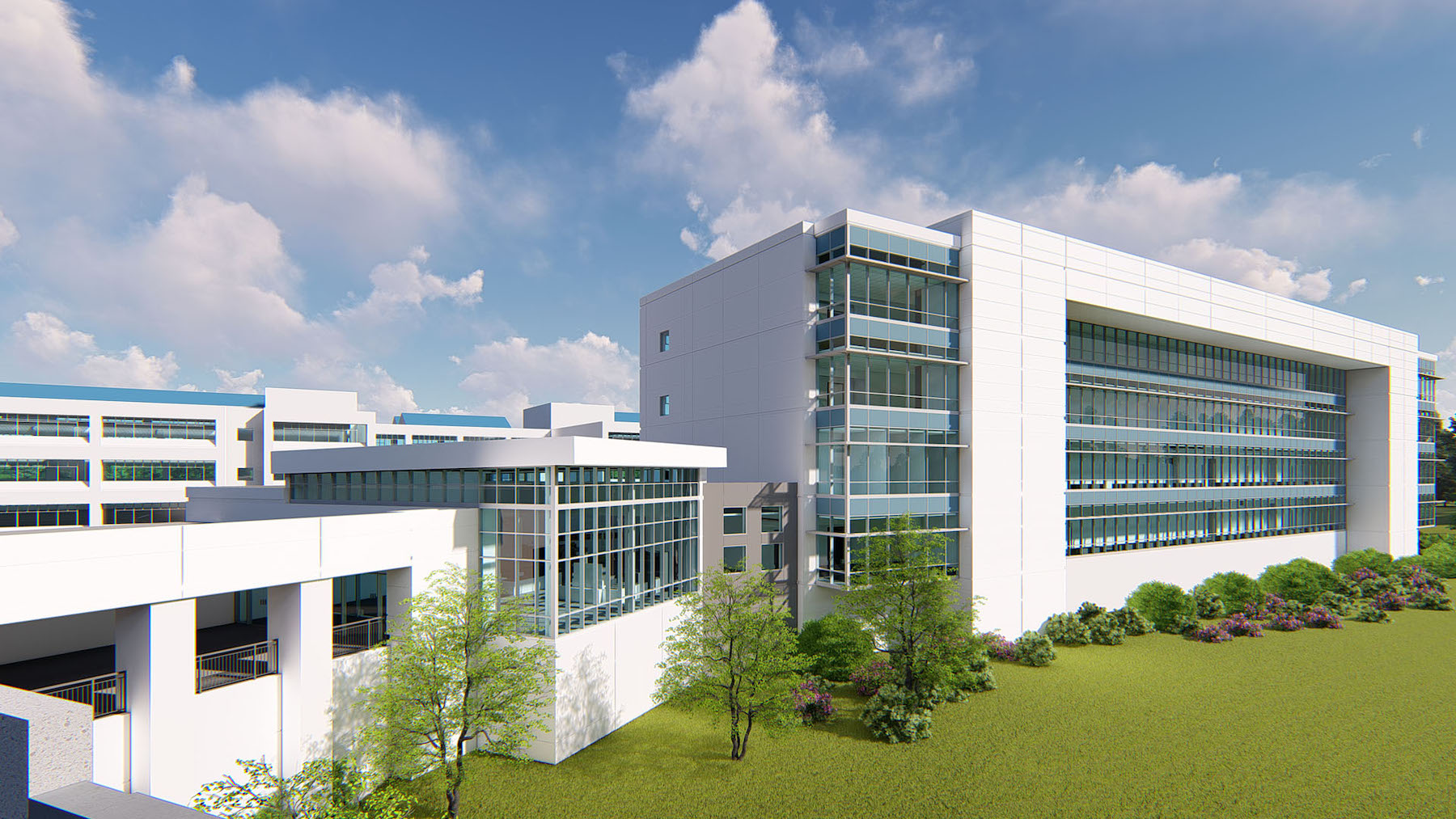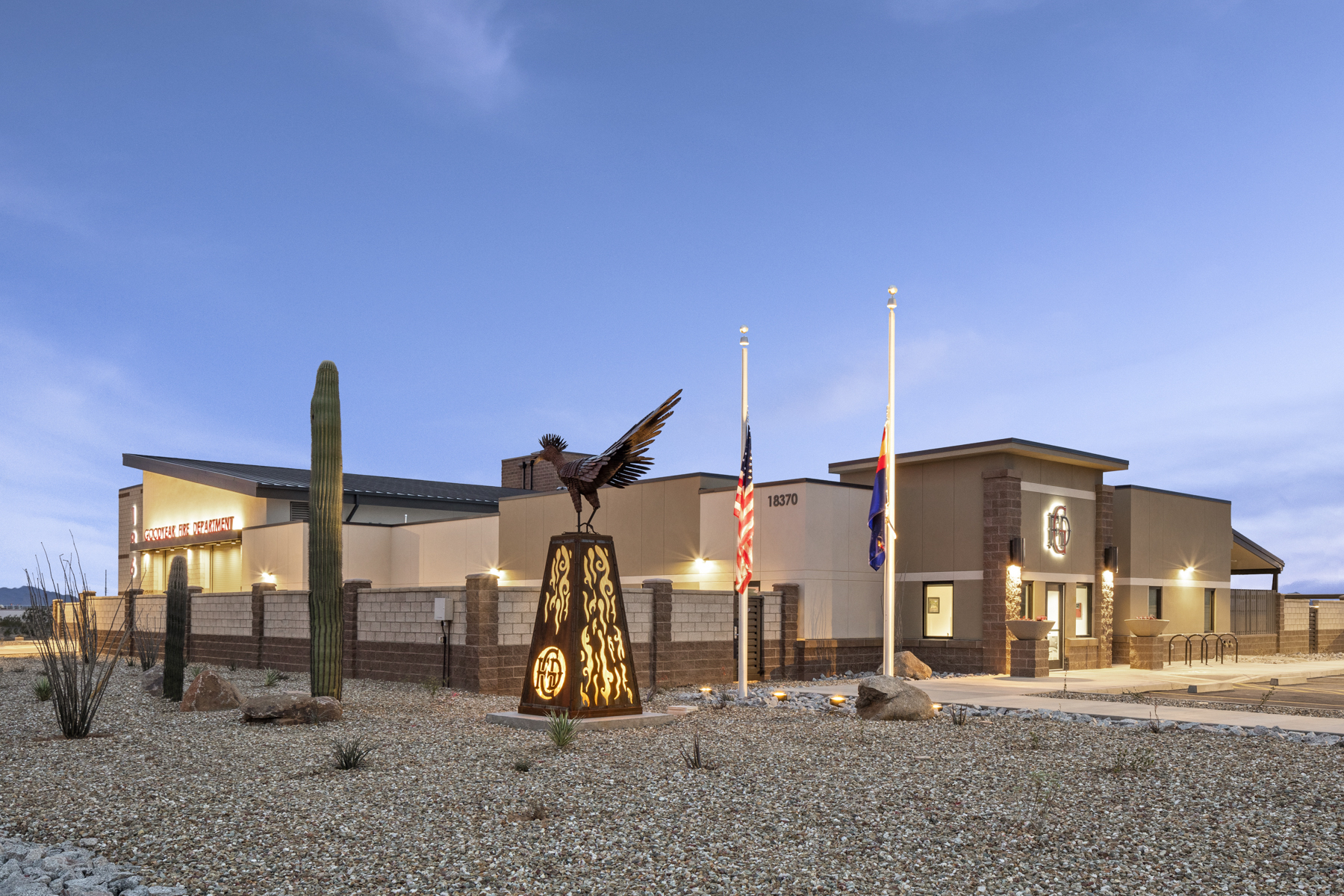Police stations are not generally thought of as welcoming places. So it might surprise some people to learn that new or renovated stations are being designed to project a more approachable veneer.
“Many clients have been treating their [station] projects as town centers, ensuring the exterior is community friendly and welcoming for the public,” says Tom Leonard, Senior Project Executive with Gilbane Building Company. Jay Smith, a Vice President with STO Building Group’s Ajax Building Company, notes that police departments are incorporating public areas “to be more inviting.” And Nichole Kotsur, CORE Construction’s National Vice President of Public Safety, says that police station design now leans toward floor plans “that are much more open, with less private spaces.”
There is a curative component to the design of buildings in the public safety/justice sector. David Whimpey, Construction Manager with STO’s Layton Construction, sees more attention paid to what he calls “therapeutic justice” and mental health via more natural light and color. “Creating normative environments for rehabilitation instead of penal and punitive environments has been a focus for the construction industry” in the justice and public safety arenas, observes Eric Stenman, President of Balfour Beatty U.S.
One of Balfour Beatty’s current projects is the construction of a $19 million, 50,000-sf Police Headquarters in Mooresville, N.C., that when it opens next year will replace the town’s existing facility. This two-story building, designed by Little Diversified Architectural Consulting, will house the Chief of Police and police department, and feature collaborative spaces, exercise rooms, training rooms, bulk evidence storage, prisoner and vehicle processing areas, canine storage area, an emergency operations center, and decompression areas for patrol staff.
Stenman says Balfour Beatty is receiving requests for a “good mix” of renovation and expansion of existing buildings, and for new construction of correctional and criminal justice facilities. This sector also presents “unique opportunities” to partner on multiple design-build and joint-venture projects.

At least half of the Public Safety/Justice projects being worked on by the AEC firms contacted for this article are new construction or additions. These include the HDA Architects-designed, 12,547-sf Fire Station No. 221 that CORE Construction is building in Mesa, Ariz., with four apparatus bays, eight dormitories, a kitchen and dining room, dayroom, job-task conditioning room, a crew office, and community room. New construction currently accounts for 71 percent of Manhattan Construction’s work in this sector, says John Reyhan, its President.
For courthouses, the architectural firm Page & Turnbull spots a trend toward template and modular design to bring “standardization and equity” to projects, as well as to offset rising labor and construction costs, says Peter Birkholz, AIA, LEED AP, an Architect and Principal with that firm. Smith of Ajax Building Company also sees modular design and delivery becoming more prevalent in this sector “as we move labor out of the field into a manufacturing setting.”
David Burton, Vice President with Layton Construction, adds that as correctional facilities re-evaluate their bed counts for future health care and mental health needs, “renovation will potentially be a big part of the market going forward.”
HEALTH AND SAFETY ARE PRIORITIES
One abiding concern in this sector, partly the result of the COVID-19 outbreak, has been the health and safety of buildings’ occupants. Moseley Architects’ jail clients are requesting enhanced medical areas and negative pressure holding cells, says Dan Mace, its Vice President. Utilization of remote video visitation is increasing as physical visit spaces within jailhouses shrank during the COVID-19 event.
Gilbane’s Leonard sees technology being installed to accommodate remote hearings, and jury spaces designed larger for social distancing. He adds that more courtrooms are being moved to lower levels in their buildings to minimize the need for elevator access.
“We have observed an increased use of technology, including safety and security systems, temperature scanning, and check-in procedures,” says Tim Kippenhan, Vice President and COO of Miron Construction. Other changes, he adds, include fewer doors, auto- or motion-sensor operated openings, and considerations with larger spaces planned for potentially fewer occupants.
Layton Construction’s Whimpey also notes a “big push” in the advancement and use of technology for video conferencing and visitation, telehealth and virtual medicine. These changes create efficiencies in daily operations while decreasing the demand on correctional officers for resources and time required to transfer inmates. Technology is also critical for cataloging and managing property and evidence. One of CORE Construction’s recently completed projects, the Architekton-designed 22,400-sf Police Property and Evidence expansion in Avondale, Ariz., is modernizing space to store over 65,000 items of evidence.

Manhattan Construction was part of a joint venture with Byrne and 3i that managed the construction to modernize the three-building Dallas County Records Building complex. This $150 million Gensler-designed project, which was completed in the summer of 2020 and unified the buildings into one functional facility, was one of the first WELL-certified government projects in Texas via strategies that included specifying low-VOC paints and finishes, offering healthier food options, letting in more natural light, providing access to a new on-site fitness center, installing ergonomic workstations, and integrating art and a connection to nature into the complex.
Plant City, Fla., engaged Manhattan Construction to transform several municipal and government buildings into touch-free, socially distanced spaces. Inside the town’s City Hall and the Police Department buildings, Manhattan has installed “Genius Walls,” demountable glass-hybrid partitions that stretch from the floor to a few inches below the ceiling. The walls, explains Reyhan, Manhattan Construction’s President, provide a clear view but limited exposure risks to essential personnel and their daily operations.
Manhattan replaced 465 existing touch-type plumbing fixtures with touchless motion-activated fixtures, and installed hands-free elbow door pulls, glass-wall separators, and pass-through transaction windows.
UNDER ONE ROOF
Unlike some building types, public safety and justice facilities have not jumped onto the multipurpose bandwagon. “Due to safety and funding related issues, we have not seen the court projects incorporate any non-justice related programs,” says Page & Turnbull’s Birkholz, echoing other AEC sources.
What is happening, though, is municipalities combining public safety and justice functions into one building. “Shared-use facilities are becoming more popular,” says CORE Construction’s Kotsur, who notes that recent projects have housed a police and fire department, a police department with city hall, and a police and fire department with a public library or public works office.
Gilbane’s Leonard says more clients are locating correctional facilities adjacent to courthouses, with a tunnel or bridge connection that, he says, supports security and decreases transportation costs. In these environments, clients want more cameras, card readers, and special software that enhance security and safety.+
Related Stories
| Aug 11, 2010
Manhattan's Pier 57 to be transformed into $210 million cultural center
LOT-EK, Beyer Blinder Belle, and West 8 have been selected as the design team for Hudson River Park's $210 million Pier 57 redevelopment, headed by local developer Young Woo & Associates. The 375,000-sf vacant passenger ship terminal will be transformed into a cultural center, small business incubator, and public park, including a rooftop venue for the Tribeca Film Festival.
| Aug 11, 2010
Construction under way on LEED Platinum DOE energy lab
Centennial, Colo.-based Haselden Construction has topped out the $64 million Research Support Facilities, located on the U.S. Department of Energy’s National Renewable Energy Laboratory (NREL) campus in Golden, Colo. Designed by RNL and Stantec to achieve LEED Platinum certification and net zero energy performance, the 218,000-sf facility will feature natural ventilation through operable ...
| Aug 11, 2010
NASA plans federal government's greenest building
NASA is set to break ground on what the agency expects to be the highest-performing building in the federal government's portfolio. Named Sustainability Base, the building at Ames Research Center in Sunnyvale, Calif., will be a showplace for sustainable technologies, featuring some of the agency's most advanced recycling and intelligent controls technologies originally developed to support NASA...
| Aug 11, 2010
Stimulus funding helps get NOAA project off the ground
The award-winning design for the National Oceanic and Atmospheric Administration’s new Southwest Fisheries Science Center replacement laboratory saw its first sign of movement last month with a groundbreaking ceremony held in La Jolla, Calif. The $102 million project is funded primarily by the American Recovery and Reinvestment Act.
| Aug 11, 2010
National Intrepid Center tops out at Walter Reed
SmithGroup, Turner Construction, and the Intrepid Fallen Heroes Fund (IFHF), a nonprofit organization supporting the men and women of the United States Armed Forces and their families, celebrated the overall structural completion of the National Intrepid Center of Excellence (NICoE), an advanced facility dedicated to research, diagnosis, and treatment of military personnel and veterans sufferin...
| Aug 11, 2010
Big-time BIM
As the need for new state, county, and municipal facilities keeps growing and funding for public building construction continues to shrink, state and local officials are left with two basic options: renovate dilapidated older buildings and hope for the best, or build new facilities on anemic budgets.
| Aug 11, 2010
Housing America's Heroes 7 Trends in the Design of Homes for the Military
Take a stroll through a new residential housing development at many U.S. military posts, and you'd be hard-pressed to tell it apart from a newer middle-class neighborhood in Anywhere, USA. And that's just the way the service branches want it. The Army, Navy, Air Force, and Marines have all embarked on major housing upgrade programs in the past decade, creating a military housing construction boom.
| Aug 11, 2010
Pioneer Courthouse: Shaking up the court
In the days when three-quarters of America was a wild, lawless no-man's land, Pioneer Courthouse in Portland, Ore., stood out as a symbol of justice and national unity. The oldest surviving federal structure in the Pacific Northwest and the second-oldest courthouse west of the Mississippi, Pioneer Courthouse was designed in 1875 by Alfred Mullett, the Supervising Architect of the Treasury.
| Aug 11, 2010
The Art of Reconstruction
The Old Patent Office Building in Washington, D.C., completed in 1867, houses two Smithsonian Institution museums—the National Portrait Gallery and the American Art Museum. Collections include portraits of all U.S. presidents, along with paintings, sculptures, prints, and drawings of numerous historic figures from American history, and the works of more than 7,000 American artists.
| Aug 11, 2010
Robert F. Kennedy Main Justice Building
The Robert F. Kennedy Main Justice Building houses the U.S. Attorney General's office, the Justice Department headquarters, and the largest historic art collection of any GSA-built facility, so its renovation had to be performed with the utmost care. Offices housing hundreds of lawyers and staff had to remain operational during the construction of a brand new $3.







