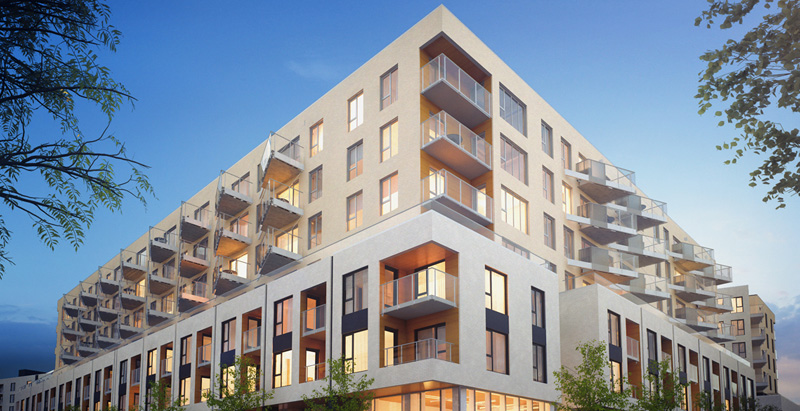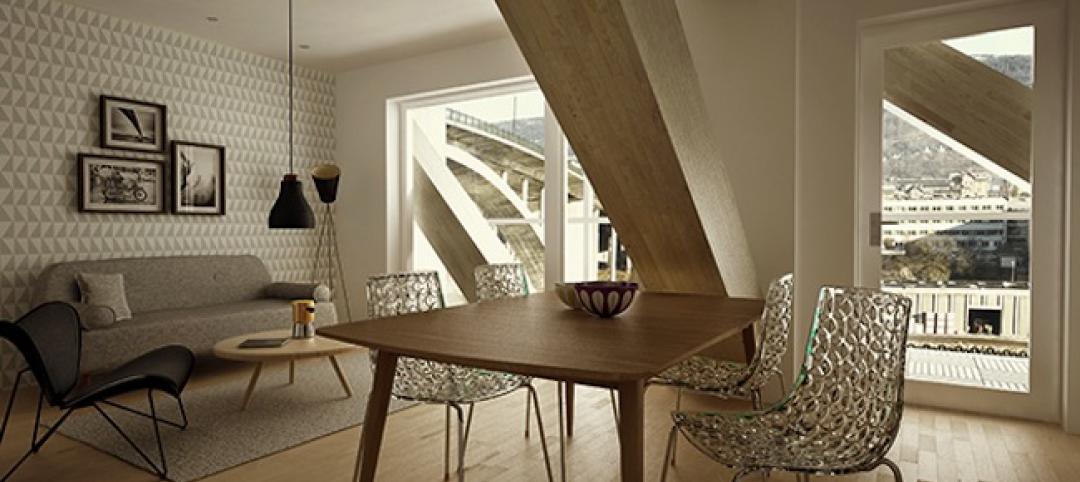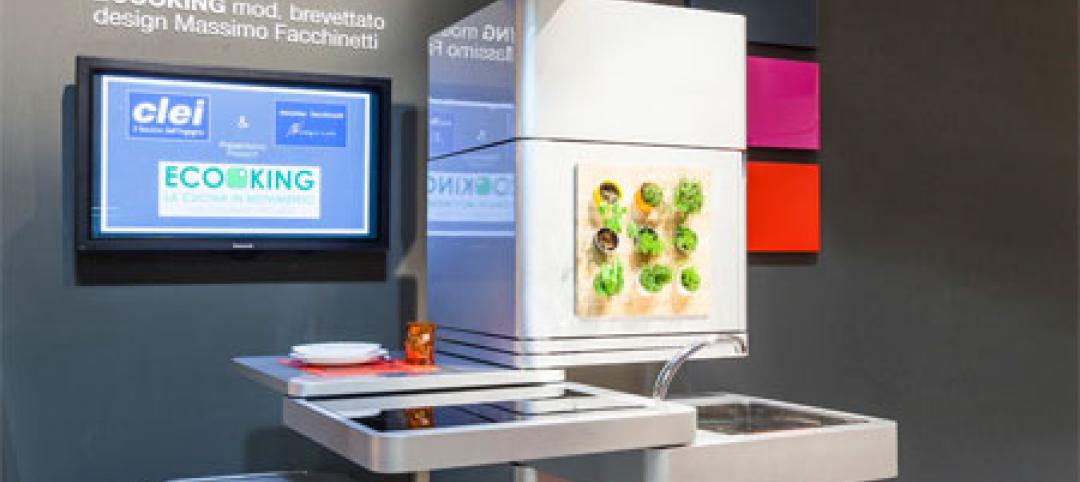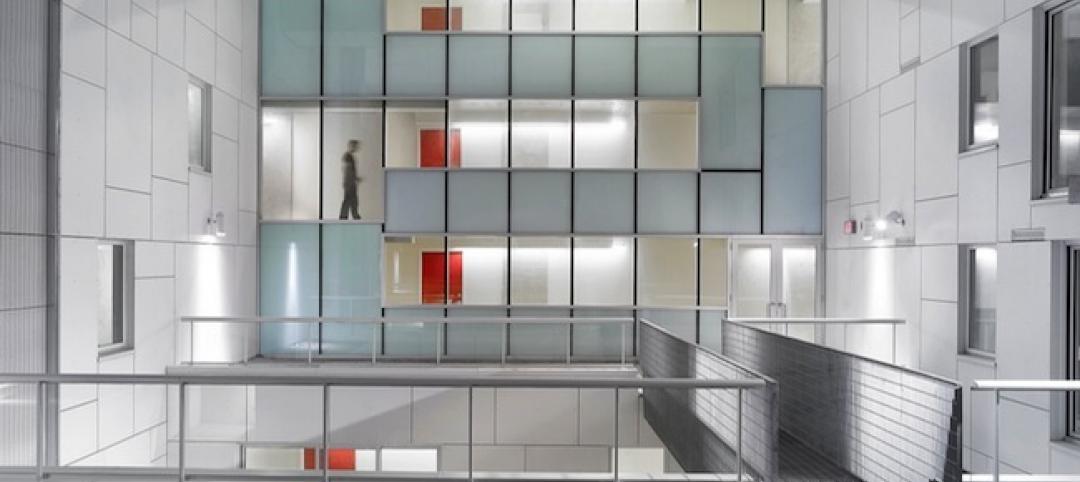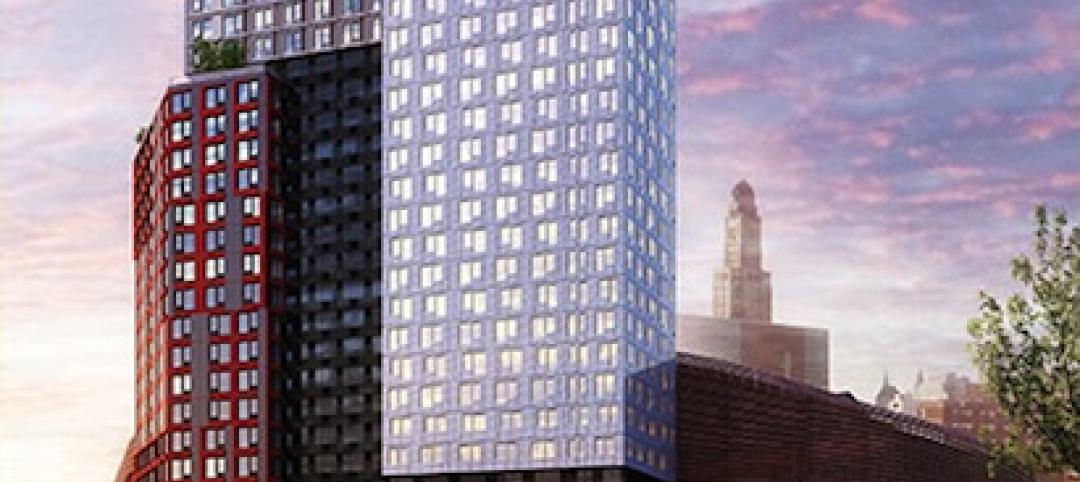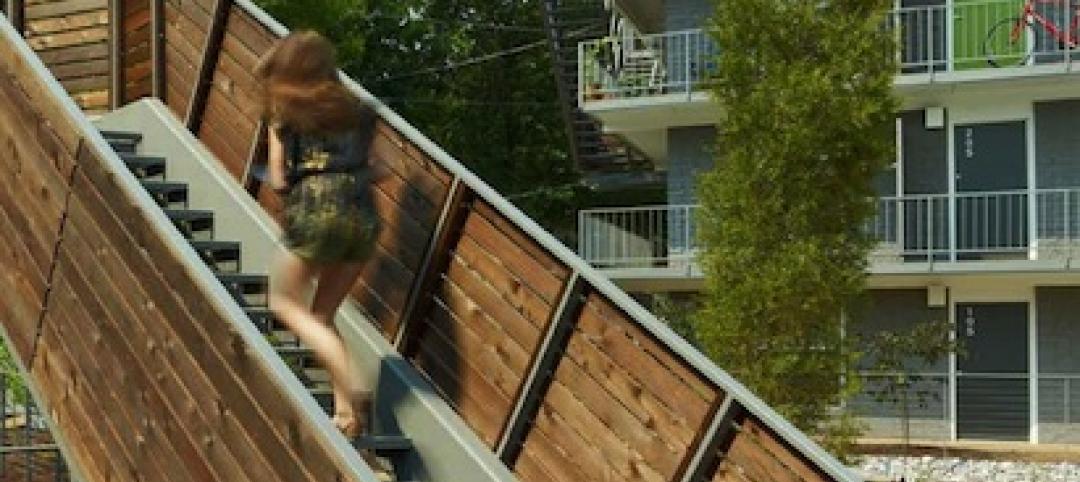On cross laminated timber (CLT) as a building material, architect and green building expert Lloyd Alter writes: What’s not to love?
“It's made from a renewable resource, it sequesters carbon dioxide, it's lighter than concrete and it's lovely to look at,” he writes in TreeHugger.
An apartment complex in Montreal, aptly named Arbora, has been recognized as the world’s largest residential project using wood construction. Its 434 condo, townhouse, and rental units in three eight-story buildings are made from sustainably harvested wood turned into panels by Canadian company Nordic Wood Structures together with the Cree Nation in Chibougamau, Canada, according to Arbora’s website. The building was designed by Montreal-based practice Lemay+CHA.
When it came to the selection of CLT as the main material, the developer says that wood is “seven times more resistant to heat loss than concrete and 500 times more than steel,” meaning less energy is needed to heat and cool buildings, and a smaller environmental footprint overall.
The project boasts what the developers call “à-la-carte services and amenities” such as rentable wine cellars, electric vehicle charging stations, and onsite car wash. Additionally, residents can enjoy multipurpose facilities, yoga classes, and a fully equipped gym complete with some spa services.
According to real estate firm Blouin Vincenti, the expected project completion date is September 2006.
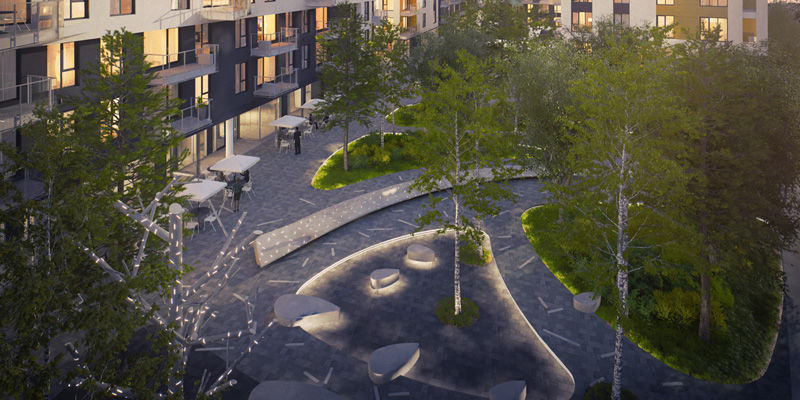
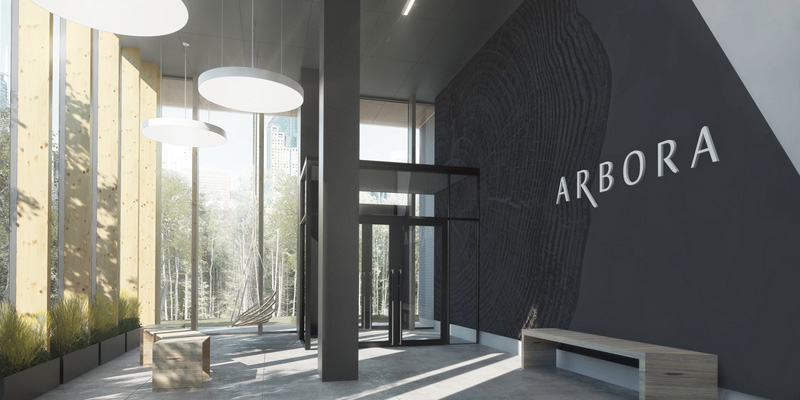
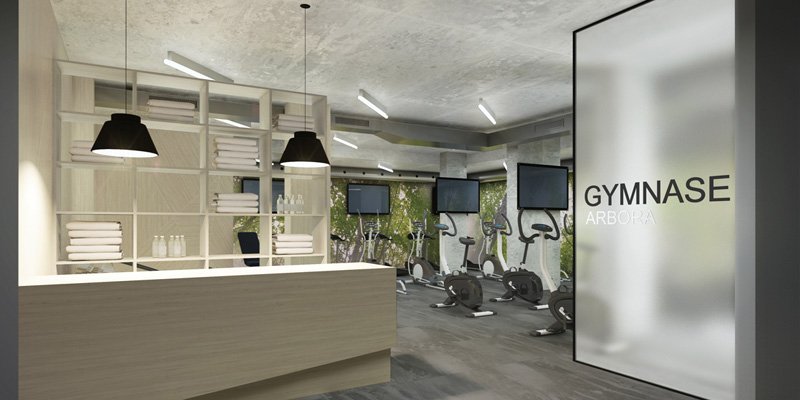
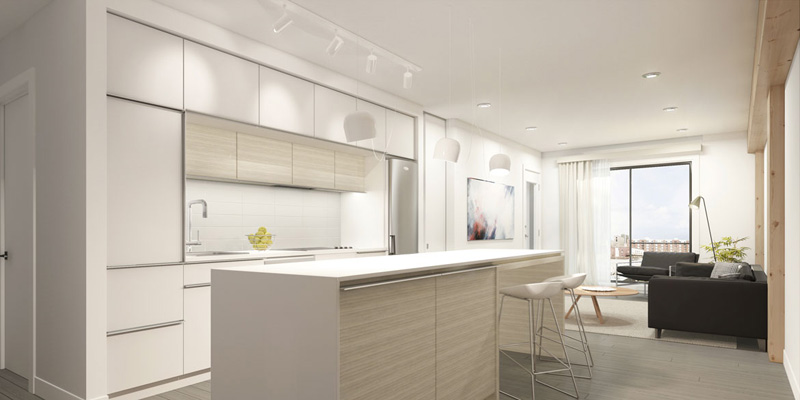
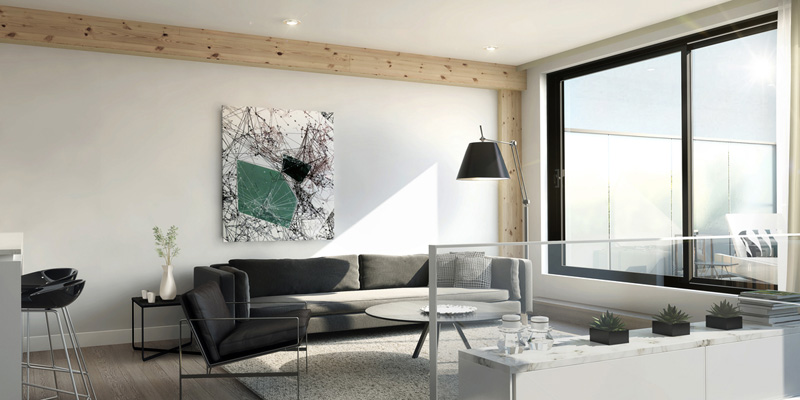
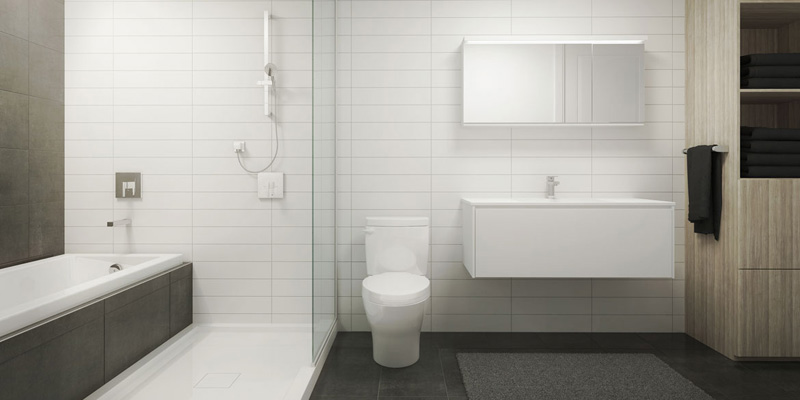
Related Stories
| May 2, 2014
Norwegian modular project set to be world's tallest timber-frame apartment building [slideshow]
A 14-story luxury apartment block in central Bergen, Norway, will be the world's tallest timber-framed multifamily project, at 49 meters (160 feet).
| May 1, 2014
Tight on space for multifamily? Check out this modular kitchen tower
The Clei Ecooking kitchen, recently rolled out at Milan's Salone de Mobile furniture fair, squeezes multiple appliances into a tiny footprint.
| Apr 30, 2014
Visiting Beijing's massive Chaoyang Park Plaza will be like 'moving through a urban forest'
Construction work has begun on the 120,000-sm mixed-use development, which was envisioned by MAD architects as a modern, urban forest.
| Apr 29, 2014
Best of Canada: 12 projects nab nation's top architectural prize [slideshow]
The conversion of a Mies van der Rohe-designed gas station and North Vancouver City Hall are among the recently completed projects to win the 2014 Governor General's Medal in Architecture.
| Apr 29, 2014
USGBC launches real-time green building data dashboard
The online data visualization resource highlights green building data for each state and Washington, D.C.
| Apr 23, 2014
Developers change gears at Atlantic Yards after high-rise modular proves difficult
At 32 stories, the B2 residential tower at Atlantic Yards has been widely lauded as a bellwether for modular construction. But only five floors have been completed in 18 months.
| Apr 17, 2014
Online mapping tool helps teams determine multifamily project tax credit eligibility
Accounting and advisory firm Baker Tilly has launched a new, interactive online mapping tool that helps users determine if a business or development project may qualify for the New Markets Tax Credit or Low-Income Housing Tax Credit program.
| Apr 11, 2014
ULI report documents business case for building healthy projects
Sustainable and wellness-related design strategies embody a strong return on investment, according to a report by the Urban Land Institute.
| Apr 9, 2014
Steel decks: 11 tips for their proper use | BD+C
Building Teams have been using steel decks with proven success for 75 years. Building Design+Construction consulted with technical experts from the Steel Deck Institute and the deck manufacturing industry for their advice on how best to use steel decking.
| Apr 2, 2014
8 tips for avoiding thermal bridges in window applications
Aligning thermal breaks and applying air barriers are among the top design and installation tricks recommended by building enclosure experts.


