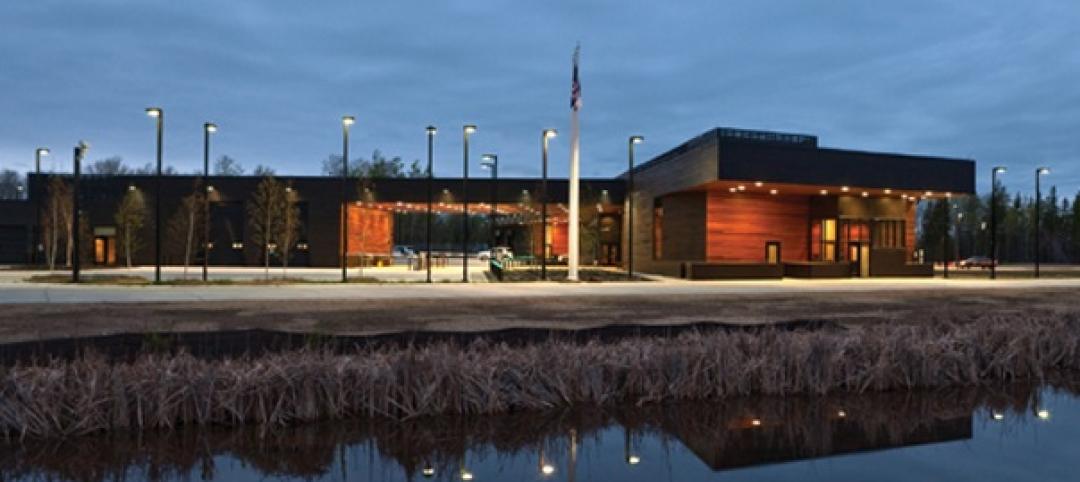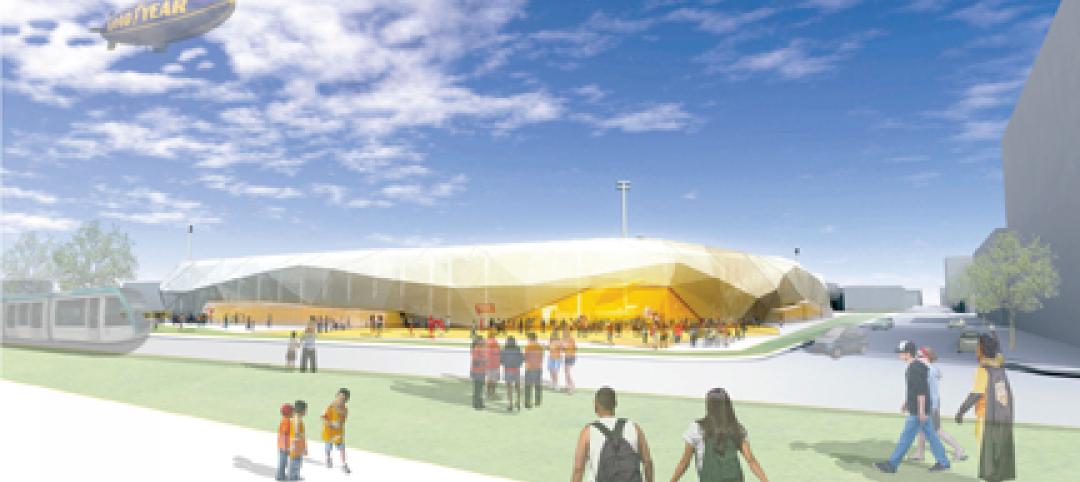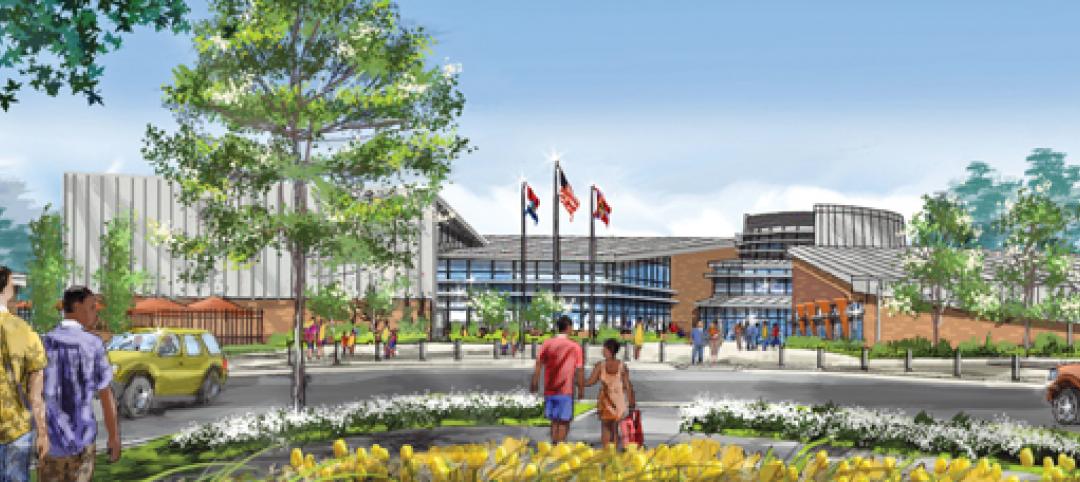As the student population rose at Appalachian State University in Boone, N.C., so did the demand for housing. Because residence officials at the school needed to have a new dormitory in place for the upcoming academic year—and use a method in line with the school’s focus on sustainability—modular construction was the logical choice for one of two dorms on campus.
“After visiting other campuses, we decided a modular style project was the correct approach,” said Tom Kane, director of University Housing.
By using modular, the university was able to open a dorm a full year earlier than a similar dorm built at the same time with traditional construction. The traditional dorm, a 333-bed suite style hall, opened in August 2012. The modular facility, a 460-bed complex, was finished in just nine months and was ready for students by August 2011.
Even though the project was completed quickly, construction was not without challenges.
“Coordinating the transport of the units to the site without interrupting traffic on campus was a concern from the very beginning because of the sharp turn and incline entering the site,” said project manager Dustin Hunter of Hunter Saak Modular. “Safety was our number one concern from the very beginning.”
Once finished, Mountaineer Hall became a beautiful home for students. The 97,000-sf, brick-exterior facility features two-person hotel style rooms with individual bathrooms for increased student privacy. Common areas on each floor lend a feeling of community between the residents.
 Not only is the dorm attractive and comfortable, it is LEED Gold certified. The facility received a total of 68 points based on its energy-saving and sustainability features. (Sixty-five points are needed to receive Gold certification). LEED-certified homes complete a technically rigorous process that often includes a home energy (HERS) rating and onsite inspections to verify that the home is built to be energy and water efficient, environmentally sound and a healthier place to live.
Not only is the dorm attractive and comfortable, it is LEED Gold certified. The facility received a total of 68 points based on its energy-saving and sustainability features. (Sixty-five points are needed to receive Gold certification). LEED-certified homes complete a technically rigorous process that often includes a home energy (HERS) rating and onsite inspections to verify that the home is built to be energy and water efficient, environmentally sound and a healthier place to live.
The building’s energy and water conserving features include energy-efficient, tinted windows and a 40-panel solar thermal system to provide hot water.? Site stewardship involved erosion control measures taken during construction, landscaping and storm water controls.
Mold-resistant drywall was used throughout the entire building, improving future indoor air quality. The same type of drywall was placed throughout the building to reduce the amount of drywall waste.
Pre-built floor assembly was utilized at the factory to lessen production time. Identical boxes with an average size of 12- x 64- x 10-ft allowed for shortened production and installation time. The dormitory was 80 percent complete when it arrived on site, lessening the time spent on trim work and finishing on site.
All utility chases were designed to be accessed from the building exterior, eliminating unnecessary down time when crane setting the units. The modules were set and sealed in 12 days.
With its outstanding design features, Mountaineer Hall received Honorable Mention in the Permanent Commercial Housing: Over 10,000 Square Feet category in the Modular Building Institute’s 2012 Awards of Distinction. The modular contractor on the project was Hunter Saak Modular with affiliates Clayton Building Solutions and R&S Tavares.
For more information about the project, visit Hunter Saak Modular.
 The Modular Building Institute (MBI) is the international non-profit trade association serving the modular construction industry. Members are suppliers, manufacturers and contractors engaged in all aspects of modular projects from complex multi-story solutions to temporary accommodations.
The Modular Building Institute (MBI) is the international non-profit trade association serving the modular construction industry. Members are suppliers, manufacturers and contractors engaged in all aspects of modular projects from complex multi-story solutions to temporary accommodations.
As the Voice of Commercial Modular Construction, it is MBI's mission to expand the use of offsite construction through innovative construction practices, outreach and education to the construction community and customers, and recognition of high quality modular designs and facilities. To learn more about modular construction, go to www.modular.org. +
Related Stories
| Jan 21, 2011
Sustainable history center exhibits Fort Ticonderoga’s storied past
Fort Ticonderoga, in Ticonderoga, N.Y., along Lake Champlain, dates to 1755 and was the site of battles in the French and Indian War and the American Revolution. The new $20.8 million, 15,000-sf Deborah Clarke Mars Education Center pays homage to the French magasin du Roi (the King’s warehouse) at the fort.
| Jan 21, 2011
Library planned for modern media enthusiasts
The England Run Library, a new 30,000-sf glass, brick, and stone building, will soon house more than 100,000 books and DVDs. The Lukmire Partnership, Arlington, Va., designed the Stafford County, Va., library, the firm’s fourth for the Central Rappahannock Library System, to combine modern library-browsing trends with traditional library services.
| Jan 21, 2011
Virginia community college completes LEED Silver science building
The new 60,000-sf science building at John Tyler Community College in Midlothian, Va., just earned LEED Silver, the first facility in the Commonwealth’s community college system to earn this recognition. The facility, designed by Burt Hill with Gilbane Building Co. as construction manager, houses an entire floor of laboratory classrooms, plus a new library, student lounge, and bookstore.
| Jan 21, 2011
Upscale apartments offer residents a twist on modern history
The Goodwynn at Town: Brookhaven, a 433,300-sf residential and retail building in DeKalb County, Ga., combines a historic look with modern amenities. Atlanta-based project architect Niles Bolton Associates used contemporary materials in historic patterns and colors on the exterior, while concealing a six-level parking structure on the interior.
| Jan 21, 2011
Research center built for interdisciplinary cooperation
The Jan and Dan Duncan Neurological Research Institute at Texas Children’s Hospital, in Houston, the first basic research institute for childhood neurological diseases, is a 13-story twisting tower in the center of the hospital campus.
| Jan 21, 2011
Music festival’s new home showcases scenic setting
Epstein Joslin Architects, Cambridge, Mass., designed the Shalin Liu Performance Center in Rockport, Mass., to showcase the Rockport Chamber Music Festival, as well at the site’s ocean views.
| Jan 21, 2011
GSA Recognizes the Best in Public Architecture
The U.S. General Services Administration recognized the best in public architecture and civilian federal workplaces at the 2010 GSA Design Awards in Washington, D.C. This year's 11 award winners showcase the federal government's commitment to cutting-edge architectural design and its focus on sustainability.
| Jan 20, 2011
Houston Dynamo soccer team plans new venue
Construction is scheduled to begin this month on a new 22,000-seat Major League Soccer stadium for the Houston Dynamo. The $60 million project is expected to be ready for the 2012 MLS season.
| Jan 20, 2011
Worship center design offers warm and welcoming atmosphere
The Worship Place Studio of local firm Ziegler Cooper Architects designed a new 46,000-sf church complex for the Pare de Sufrir parish in Houston.
| Jan 20, 2011
Construction begins on second St. Louis community center
O’Fallon Park Recreation Complex in St. Louis, designed by local architecture/engineering firm KAI Design & Build, will feature an indoor aquatic park with interactive water play features, a lazy river, water slides, laps lanes, and an outdoor spray and multiuse pool.
















