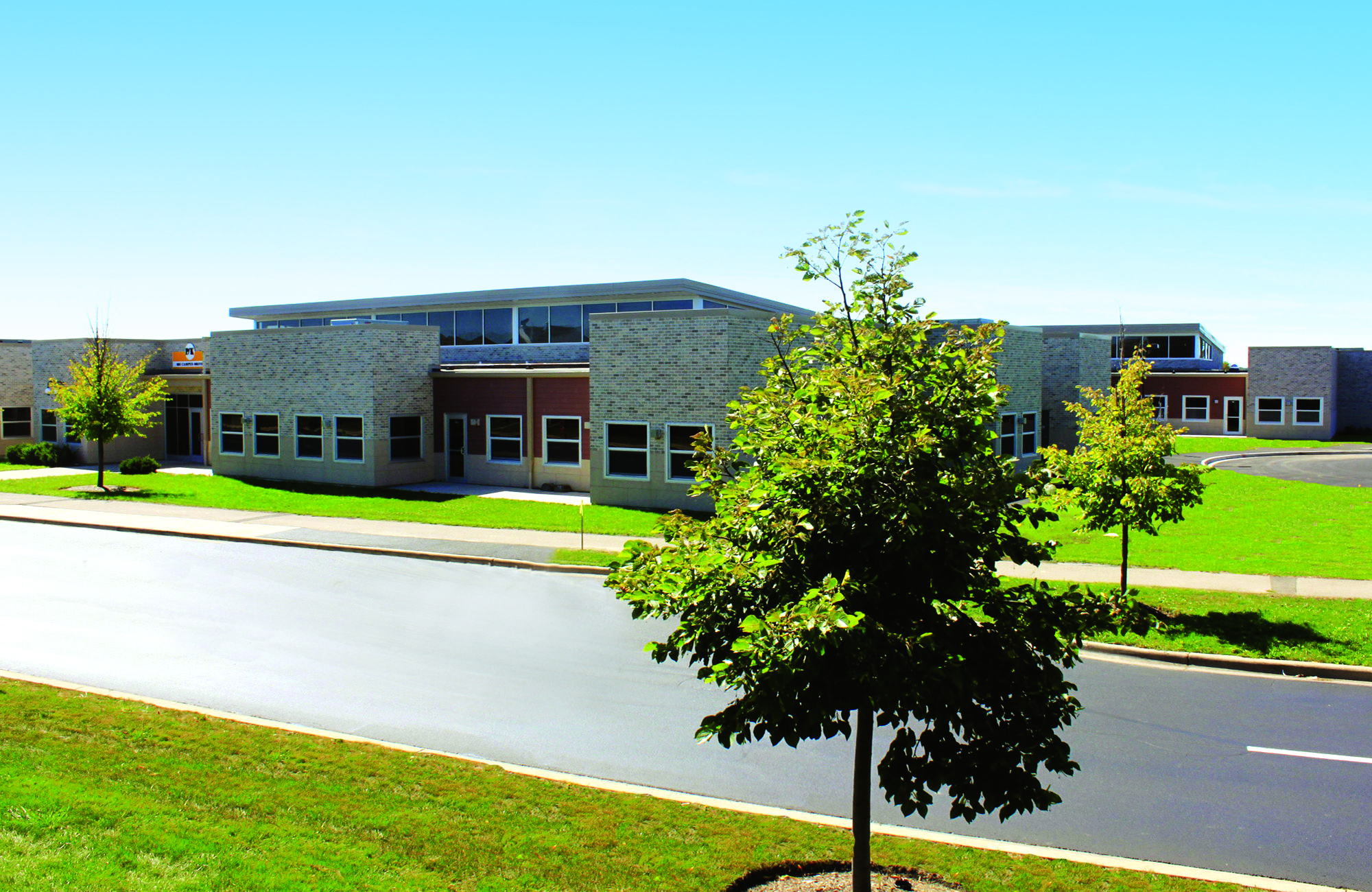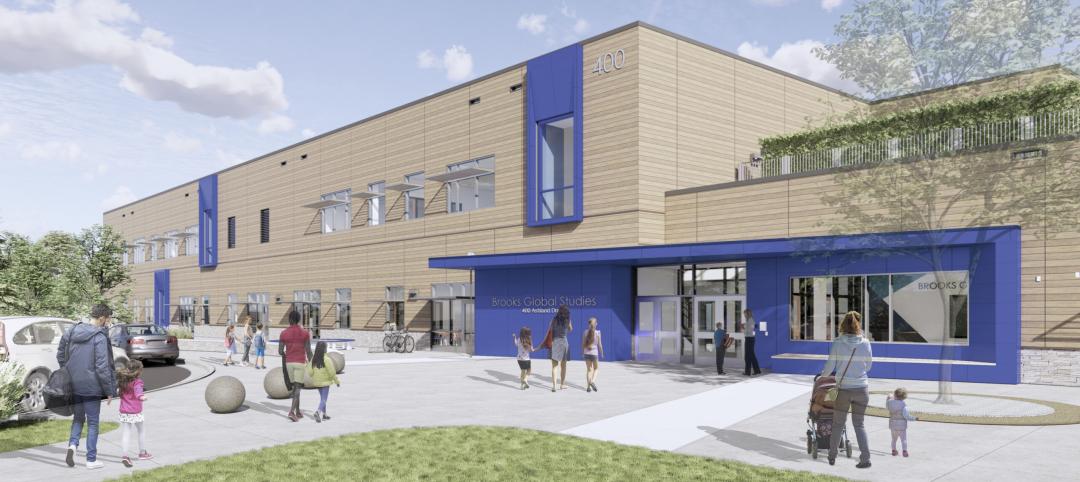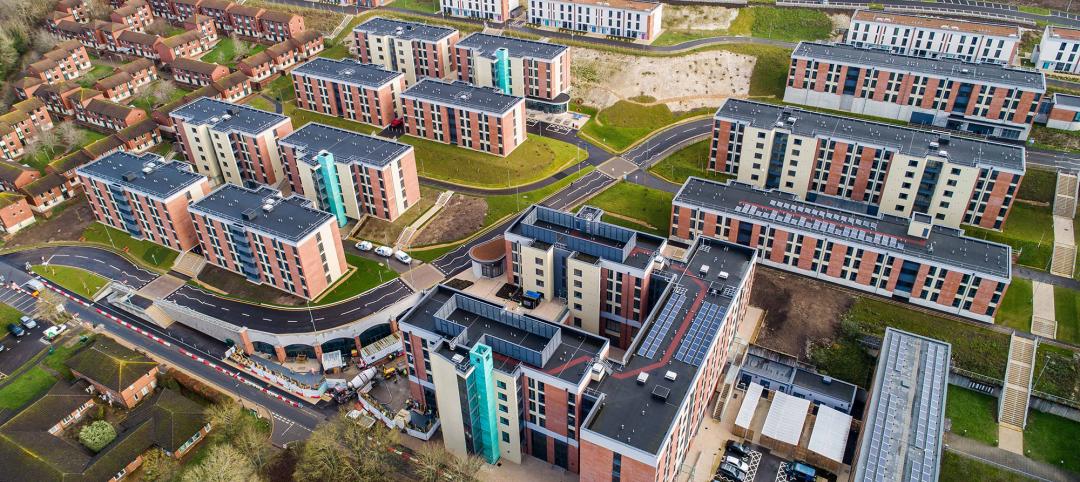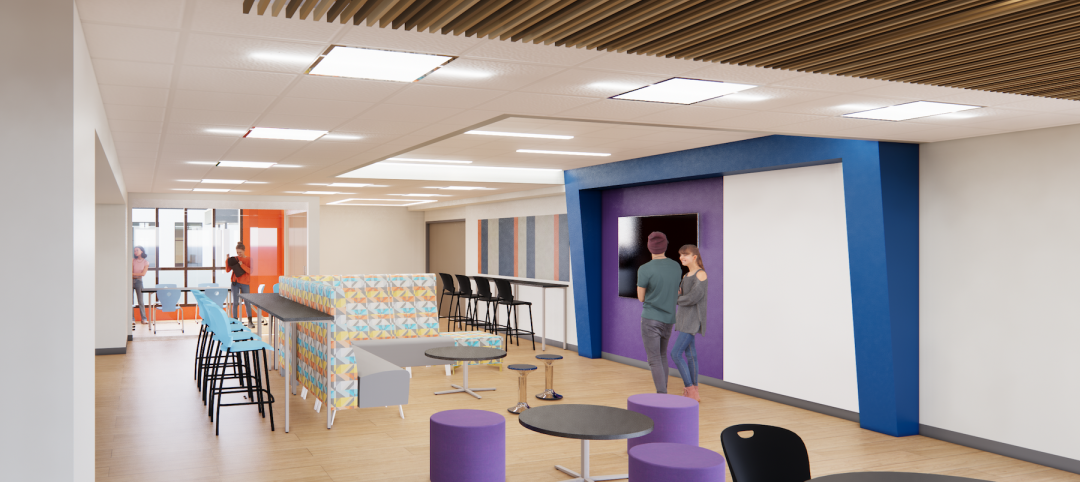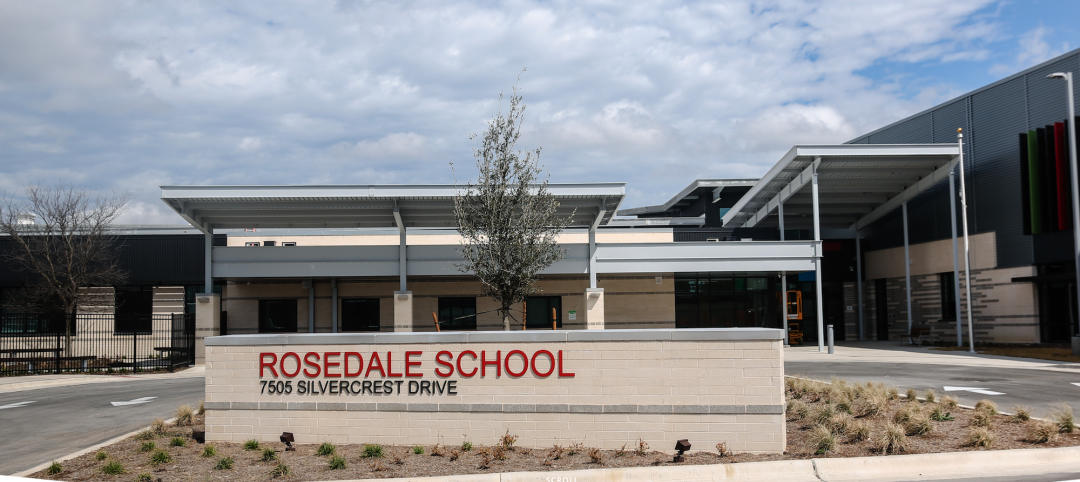Location: Pingree Grove, Ill.
Installation time: 148 days
Size: 19,000 sf
When DRH Cambridge Homes Inc. annexed a planned development with 3,000 homes into Pingree Grove, a small farm village northwest of Chicago, the principal school district needed assistance to meet the growing student population. Cambridge Homes engaged Presidential Services to research a solution that would bring a shorter school creation cycle, reduce costs, and provide space flexibility that would serve a life-long learning commitment for the emerging new village.
The team determined that a combination of site-built and prefabricated components would meet all three criteria, and the research and partnership led to the creation of the Cambridge Lakes Learning Center (CLLC) – a multi-building campus joined by prefabricated corridors – on a 15-acre site within the new development.
The Process
The action plan included opening a K-8 public charter school and a private pre-school within three buildings in the fall of 2007. Whitley Manufacturing was selected to provide the modular portions of the building. After completion of the first phase, Whitley provided both the second and third phase of development – an addition to the third and fourth grade building, and new construction of a seventh and eighth-grade classroom building.
The accelerated delivery schedule of modular construction allowed the school to scale their facilities to match enrollment. In order to keep disruption to the campus to a minimum, the modular units were built in the factory during the spring, with the balance of work occurring over the summer.
Architectural Excellence & Sustainability
Central, steel-structured “kivas” with high ceilings and expansive clerestory windows were site-built, and the modular units were set around this, forming an interior layout designed for flexibility and a visually appealing exterior. To create a modern aesthetic, the steel of the roof system and white-painted galvanized spiral ductwork were exposed. Sustainable acoustical panels above the structural steel created a well-insulated roof system that also reduces sound transmission.
Each classroom was designed with five natural activity centers, offering flexibility for teachers. Daylighting and passive lighting were used to improve efficiency and support active learning in the classroom.
Cost Effectiveness
The building was designed to deliver value through reduction in upfront costs and long-term savings through reduced operating costs delivered by energy-efficient features and systems. The exterior of the building was clad with a uniquely manufactured fiber cement panel product in cut stone, brick, and wide-lap siding finishes that deliver superior performance and durability at a reduced cost. Insulation was increased throughout the building, including the use of structural acoustical panels with integrated rigid insulation above.
Energy efficient, three-phase packaged HVAC units are roof-mounted and screened behind parapets, preserving the exterior aesthetic. Commercial-grade windows and doors with dual pane, Low-E glazing were used throughout the entire structure. Extensive value engineering and close coordination of the project team developed an optimal scope of work that delivered maximum value to the client.
For more information on the project, visit www.whitleyman.com.
 About MBI
About MBI
The Modular Building Institute (MBI) is the international nonprofit trade association serving the modular construction industry. Members are suppliers, manufacturers, and contractors engaged in all aspects of modular projects, from complex multistory solutions to temporary accommodations. As the voice of commercial modular construction, it is MBI's mission to expand the use of off-site construction through innovative construction practices, outreach, and education to the construction community and customers, and recognition of high-quality modular designs and facilities. For more information on modular construction, visit www.modular.org.
Related Stories
K-12 Schools | Oct 4, 2023
New high school in Minnesota provides career pathways for students
This 90-acre school campus also features myriad sports facilities.
K-12 Schools | Oct 2, 2023
4 design strategies for successful K-12 magnet schools
Clark Nexsen's Donna Francis, AIA, Principal, and Becky Brady, AIA, share four reasons why diverse K-12 magnet schools require diverse design.
Contractors | Sep 25, 2023
Balfour Beatty expands its operations in Tampa Bay, Fla.
Balfour Beatty is expanding its leading construction operations into the Tampa Bay area offering specialized and expert services to deliver premier projects along Florida’s Gulf Coast.
K-12 Schools | Sep 5, 2023
CHPS launches program to develop best practices for K-12 school modernizations
The non-profit Collaborative for High Performance Schools (CHPS) recently launched an effort to develop industry-backed best practices for school modernization projects. The Minor Renovations Program aims to fill a void of guiding criteria for school districts to use to ensure improvements meet a high-performance threshold.
Giants 400 | Aug 22, 2023
Top 115 Architecture Engineering Firms for 2023
Stantec, HDR, Page, HOK, and Arcadis North America top the rankings of the nation's largest architecture engineering (AE) firms for nonresidential building and multifamily housing work, as reported in Building Design+Construction's 2023 Giants 400 Report.
Giants 400 | Aug 22, 2023
2023 Giants 400 Report: Ranking the nation's largest architecture, engineering, and construction firms
A record 552 AEC firms submitted data for BD+C's 2023 Giants 400 Report. The final report includes 137 rankings across 25 building sectors and specialty categories.
Giants 400 | Aug 22, 2023
Top 175 Architecture Firms for 2023
Gensler, HKS, Perkins&Will, Corgan, and Perkins Eastman top the rankings of the nation's largest architecture firms for nonresidential building and multifamily housing work, as reported in Building Design+Construction's 2023 Giants 400 Report.
K-12 Schools | Aug 7, 2023
Two new school projects part of larger district-wide improvement plans
Gladstone Elementary in Rhode Island, and Plum Grove Middle School in Illinois, reflect trends toward collaboration and consolidation.
Market Data | Aug 1, 2023
Nonresidential construction spending increases slightly in June
National nonresidential construction spending increased 0.1% in June, according to an Associated Builders and Contractors analysis of data published today by the U.S. Census Bureau. Spending is up 18% over the past 12 months. On a seasonally adjusted annualized basis, nonresidential spending totaled $1.07 trillion in June.
K-12 Schools | Jul 31, 2023
Austin’s new Rosedale School serves students with special needs aged 3 to 22
In Austin, the Rosedale School has opened for students with special needs aged 3 to 22. The new facility features sensory rooms, fully accessible playgrounds and gardens, community meeting spaces, and an on-site clinic. The school serves 100 learners with special needs from across Austin Independent School District (ISD).


