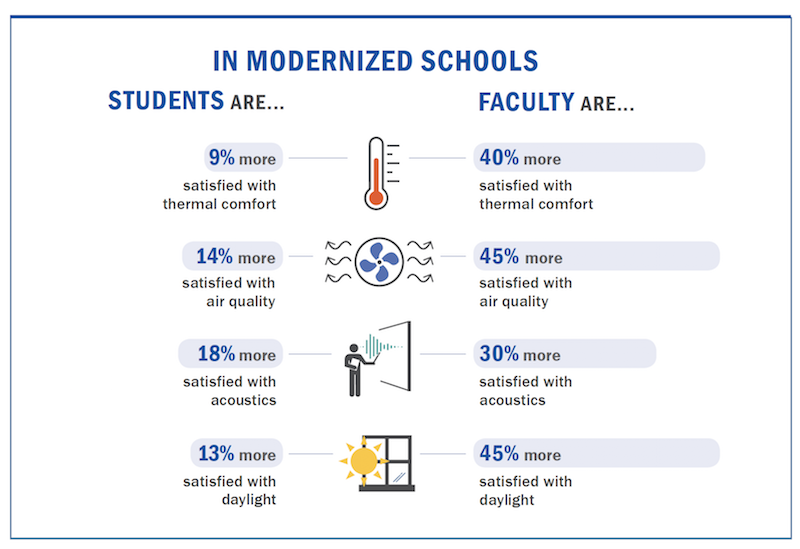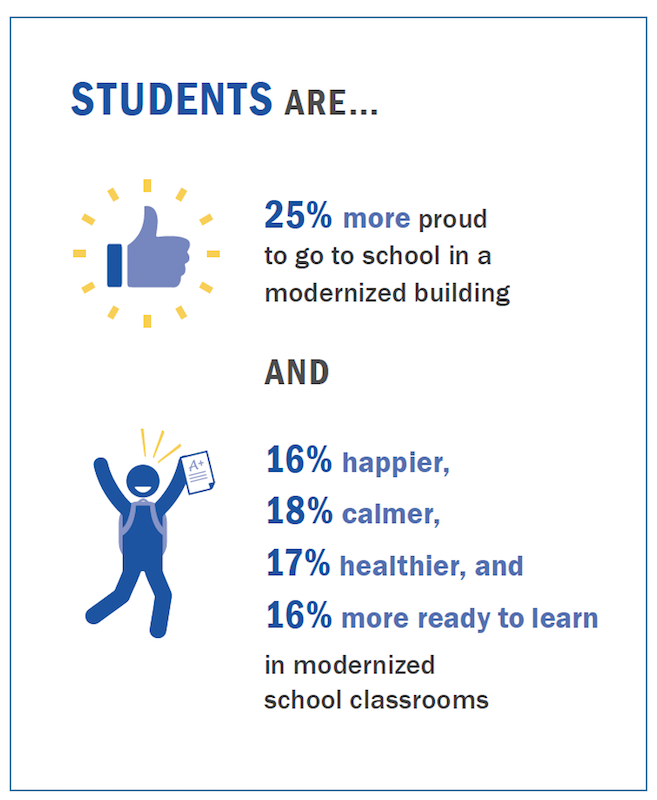It has been estimated that more than half of U.S. public schools need renovations or modernizations to be considered in good overall condition. The cost of bringing those schools up to par, though, could total nearly $200 billion.
Cash-strapped school districts that don’t have the funds to fix everything are searching for answers about where infrastructure improvements will have the greatest positive impact on students’ ability to learn and faculty’s ability to teach.
Earlier this year, Perkins Eastman partnered with the District of Columbia Public Schools on a study, cosponsored by J+J Flooring, to quantify the District’s modernization efforts. Since 2007, the District of Columbia Public Schools has invested more than $3 billion in school modernizations and improvements. Over the next six years, the District is committed to invest over $1 billion as part of its Capital Improvement Plan to modernize more school facilities.
During four consecutive weeks in February 2018, the Perkins Eastman study evaluated the level of satisfaction with Indoor Environmental Quality (IEQ)—daylight, thermal comfort, acoustics, and air quality—among occupants of nine elementary and middle public schools in the District: four that have been modernized within the last decade, and five that have had only minor improvements in the last 30 years.
The study intentionally excluded newly construction schools, and focused on younger students who are more vulnerable to environmental impacts because of their continued physical development and elevated respiratory rates.
Based on responses from four separate occupant questionnaires (whose response rate was 62% for students, 76% for faculty); on-site IEQ data collection using sensors, and school archival data on social influences, the paper reports that, in almost all IEQ factors, modernized schools saw improvements in both measured conditions and occupants’ satisfaction over non-modernized schools.

Perkins Eastman questioned students from Kindergarten to through 8th Grade, as well as faculty, and found significantly higher satisfaction levels with indoor environmental quality in modernized schools. Image: Perkins Eastman

Not surprisingly, daylight figures prominently on occupants’ satisfaction ratings. Various past surveys have found that students in classrooms with windows perform 20% faster on math tests and 26% faster on reading tests than students in windowless classroom.
For the Perkins Eastman study, two measures of daylight quality were examined in each room in both the morning and the afternoon: First, how well the daylight gets distributed throughout the entire classroom was studied using a light meter; and, second, the presence of glare or overlit conditions within classrooms was analyzed using calibrated cameras.
The results showed that the evaluated schools were generally more likely to be underlit (35%) than overlit (5%). However, schools across the study were well lit on average, with about 60% of the studied floor area meeting but not exceeding the LEED requirements for daylight autonomy and glare. The evaluated modernized schools were found to have marginally more well-lit areas than non-modernized schools
To evaluate the impact of acoustics, the study used a decibel meter to measure ambient noise levels over time. Readings showed that sound levels were 11% lower in modernized schools than in non-modernized ones. These readings likely indicate that modernizations lead to lower background noise levels due to improvements made to the mechanical systems and the building envelope to prevent infiltration of exterior noise.
However, when studying noise levels in occupied classrooms, the results showed high levels in all schools studied, regardless of whether they were recently modernized or not. These data reflect the dissatisfaction in the questionnaire responses that was found across the board with acoustics, and might indicate an issue that needs to be better addressed in modernization projects.

The amount of light in classrooms has a measurable impact on occupants' perceptions of their environment and ability to learn. Image: Perkins Eastman
To assess air quality, the study used a CO2 sensor to measure the effectiveness of ventilation. In the modernized schools, the results indicate that the median CO2 levels when occupied were 25% lower than in non-modernized schools.
The data show that modernized schools, on average, hit peak CO2 levels that were 41% lower than peak levels found in the non-modernized schools. This finding further reinforces the fact that modernized schools have improvements in ventilation effectiveness within classrooms, leading to better air quality for both students and teachers.
Lastly, this study used sensors and thermal cameras to track two aspects impacting thermal comfort: temperature of the classroom environments and thermal bridging of the building envelope. Temperatures within the evaluated modernized schools fell within ASHRAE’s comfort zone range of 68 to 75 degrees F 84% of the time. Non-modernized school fell within that range only 42% of the time
The peak temperatures of modernized schools were 4 degrees F lower than non-modernized schools, which the study found were overheated during winter months, peaking at 81 degrees F. “The non-modernized buildings may have less ability to control or deliver the appropriate amount of heat to an individual classroom space, resulting in overheating during the winter,” the paper suggests.
Related Stories
| Aug 11, 2010
Cherokee Nation center employs eco-friendly features
Three new schools for K-12 students are the focus of a $108 million, 473,000-sf Cherokee Nation multipurpose complex based in Cherokee, N.C. Designed by Padgett & Freeman Architects and built by BE&K Building Group, the center was designed to reflect the art and heritage of the Cherokee people, evidenced by the seven-sided shape of the two courtyard areas and traditional basketweave pat...
| Aug 11, 2010
Replacement school puts old school's materials to good use
Replacing an existing school in the University School District near St. Louis, Mo., the new Barbara C. Jordan Elementary School will accommodate up to 500 students in 24 classrooms. The $13 million school spans 64,834 sf and will use recycled elements from the old building, including mosaic tiles from water fountains, an entryway tile mural, and a freestanding masonry bench.
| Aug 11, 2010
Hillside school sports exciting shape
An education facility for 1,200 students and 300 teachers will grace a hillside in the Faroe Islands town of Torshavn. The 19,200-sm Faroe Islands Education Centre, designed by Copenhagen-based Bjarke Ingels Group, will have a panoramic view overlooking the sea, mountains, and harbor. The building's vortex shape radiates toward its surroundings while drawing attention to the center of the school.
| Aug 11, 2010
New Union City school to use remnants from old building
With 35 classrooms, a media center, science labs, and music rooms, Columbus Elementary School #3 in Union City, N.J., is being built on a confined site, so designer RSC Architects, in conjunction with HOK, will implement underground parking and a rooftop playground. RSC Architects also salvaged classical porticos from a former school at the site; they will be reused to create dramatic entryways...
| Aug 11, 2010
High-density planning allows abundant open space
Gilroy Unified School District's new Christopher High School in California opened its first phase this fall. The 1,800-student, 231,000-sf facility was designed with a high-density site plan that allows for both on-site sports fields and undeveloped open space. BCA Architects of Fremont, Calif., with Gilbane Building Companies as CM, collaborated with numerous user groups to plan the two-story,...
| Aug 11, 2010
And the world's tallest building is…
At more than 2,600 feet high, the Burj Dubai (right) can still lay claim to the title of world's tallest building—although like all other super-tall buildings, its exact height will have to be recalculated now that the Council on Tall Buildings and Urban Habitat (CTBUH) announced a change to its height criteria.
| Aug 11, 2010
Courtyard connects new and remodeled schools
Good Fulton & Farrell Architects of Dallas designed a major expansion and renovation at the Dallas Academy in Texas. The 22,900-sf addition serves as the school’s new front door and includes a library, student assembly area, cafeteria, seven classrooms, and administrative offices. The school’s existing 14,560-sf building was renovated to accommodate a lower school component, and...
| Aug 11, 2010
Connecticut high school gets a expansion and renovation
The Morganti Group, Danbury, Conn., is managing the construction of a $41 million addition and renovation project at Newtown (Conn.) High School. Designed by Fletcher Thompson, Shelton, Conn., the project consists of a 70,000-sf addition and 30,000 sf of renovations to the gymnasium and interior spaces.
| Aug 11, 2010
School district plans net-zero building
Camas (Wash.) School District is planning to utilize one of three energy sources—photovoltaics, wind turbine, or geothermal—to help take its new community high school completely off the grid. The school district commissioned Interface Engineering to explore all three options for the project, which is scheduled to break ground in August.
| Aug 11, 2010
LA high school takes design cue from historic Mexican architecture
The Los Angeles Unified School District recently opened the $75 million Felicitas and Gonzalo Mendez Learning Center, a high school in the Los Angeles neighborhood of Boyle Heights, near Little Tokyo. Designed by Nadel Architects in a joint venture with Barrio Planners Inc., the 114,000-sf school is vertically integrated, allowing the campus to fit on a compact, six-acre site.







