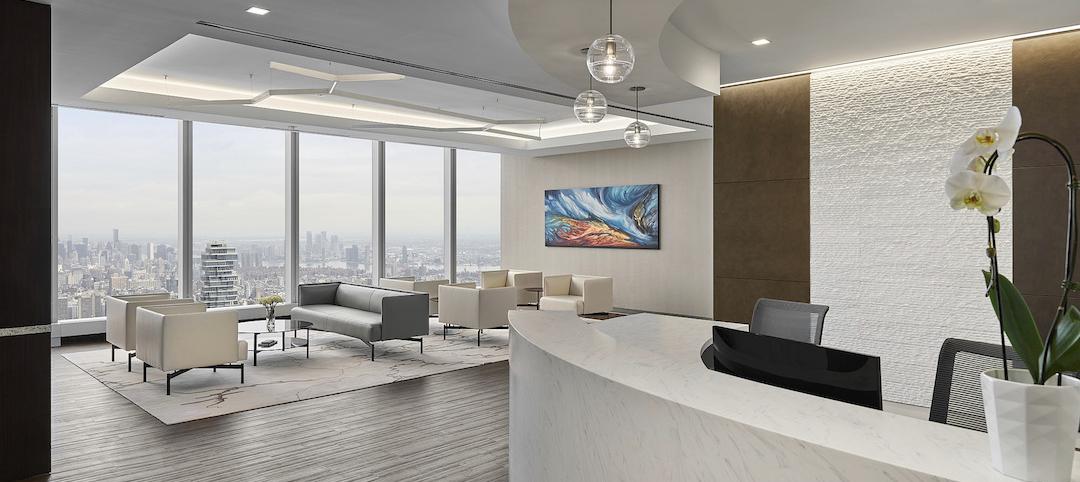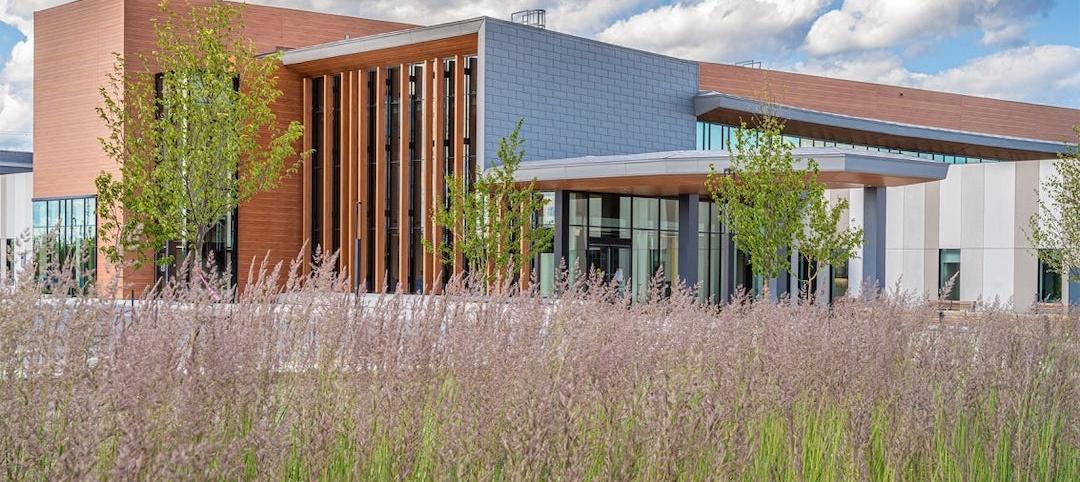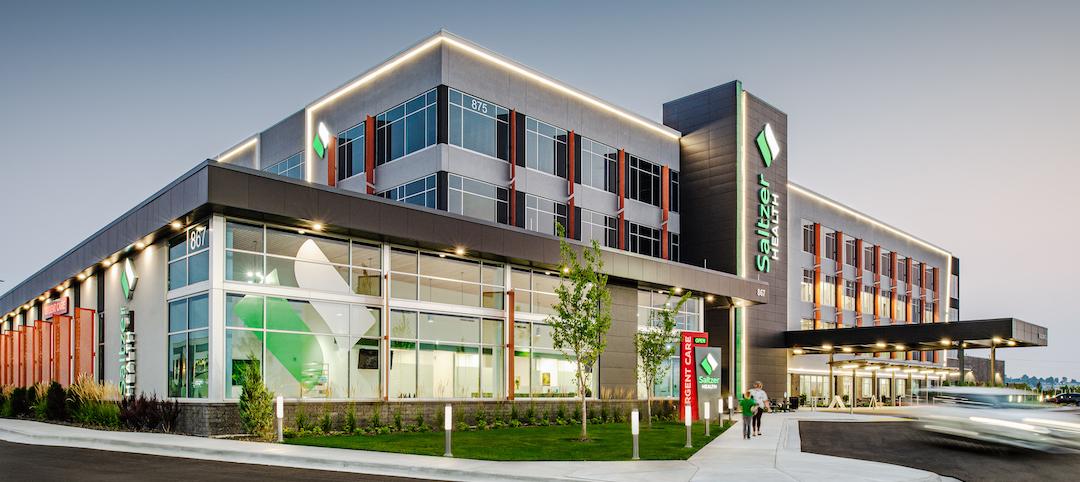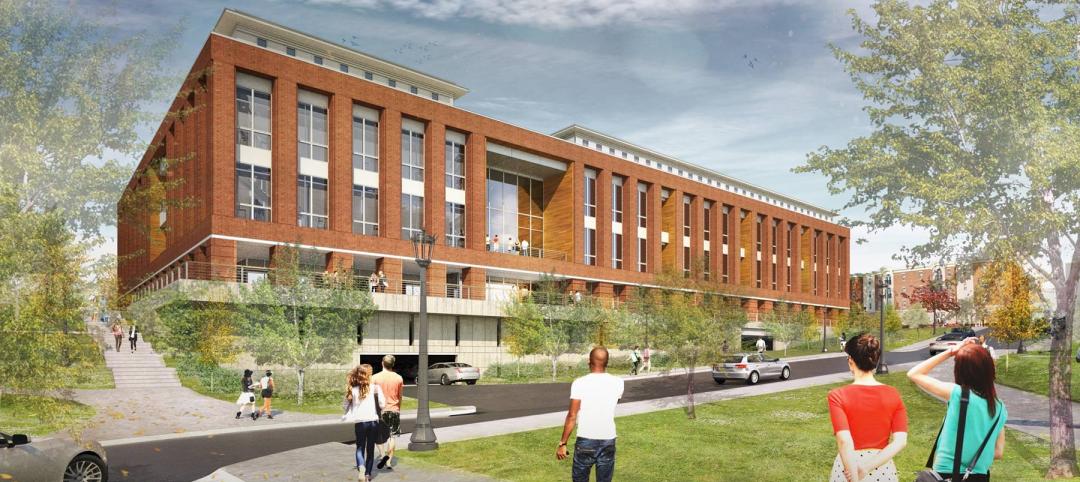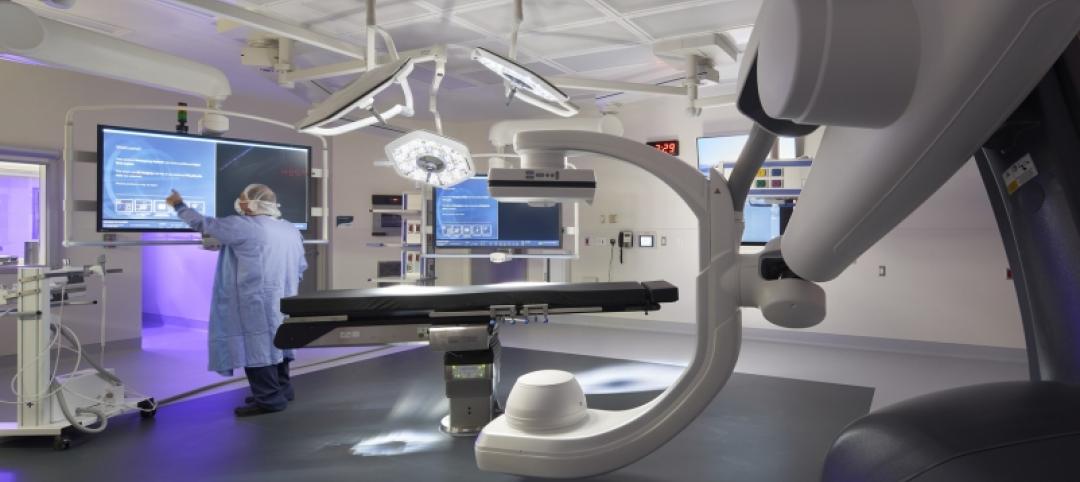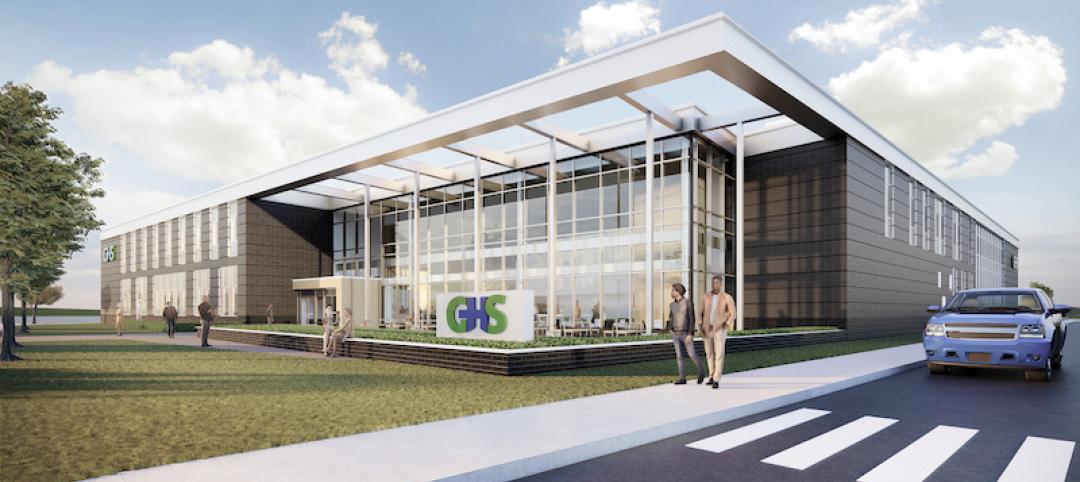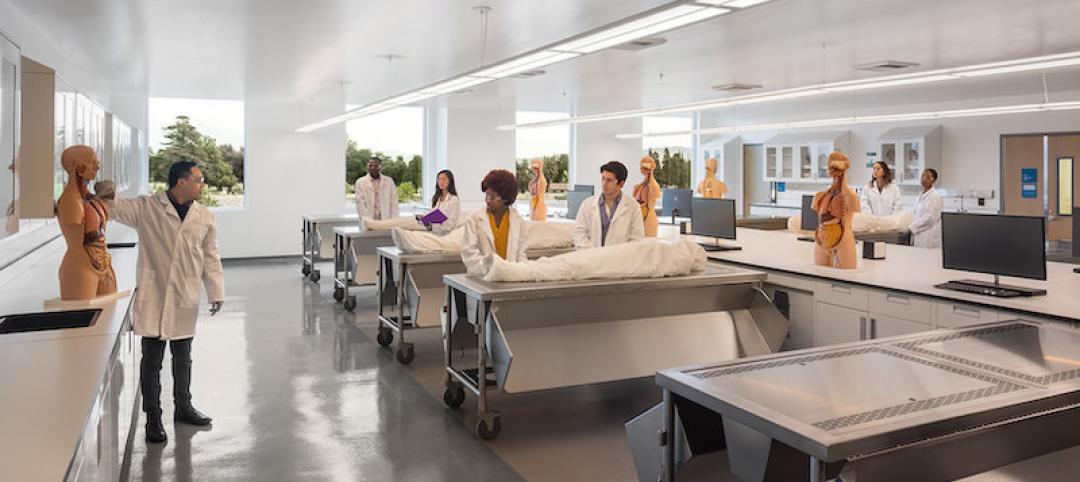 |
A late-2009 ground breaking is planned for a $20 million medical office building on the grounds of the $211 million, 106-bed Loma Linda University Medical Center in Murrieta, Calif., which itself is under construction. Minneapolis-based Frauenshuh HealthCare Real Estate Solutions is developing the five-story, 160,000-sf MOB, which will accommodate 60 physician offices. Completion expected in early 2011.
Related Stories
Healthcare Facilities | Oct 20, 2021
Ware Malcomb completes Princeton Longevity Center at 1 World Trade Center
The project is located on the 71st floor.
Healthcare Facilities | Oct 6, 2021
Orléans Health Hub is Ottawa’s newest healthcare facility
HDR designed the project.
Healthcare Facilities | Oct 4, 2021
Saltzer Health Ten Mile Medical Campus completes in Meridian, Idaho
Cushing Terrell designed the project.
Healthcare Facilities | Sep 20, 2021
Wellness is now part of more colleges’ health services
New center at the University of Virginia unifies major health departments.
Giants 400 | Aug 30, 2021
2021 Giants 400 Report: Ranking the largest architecture, engineering, and construction firms in the U.S.
The 2021 Giants 400 Report includes more than 130 rankings across 25 building sectors and specialty categories.
Giants 400 | Aug 27, 2021
2021 Healthcare Sector Giants: Top architecture, engineering, and construction firms in the U.S. healthcare facilities sector
HDR, AECOM, Turner Construction, and Brasfield & Gorrie head BD+C's rankings of the nation's largest healthcare facilities sector architecture, engineering, and construction firms, as reported in the 2021 Giants 400 Report.
Healthcare Facilities | Aug 24, 2021
Center for Children’s Integrated Services breaks ground in Flint
HED is designing the project.
University Buildings | Aug 19, 2021
School of Medicine completes on California University of Science and Medicine’s new Colton campus
The project was designed and built to address critical public health needs in an underserved region.
Resiliency | Aug 19, 2021
White paper outlines cost-effective flood protection approaches for building owners
A new white paper from Walter P Moore offers an in-depth review of the flood protection process and proven approaches.
Healthcare Facilities | Aug 18, 2021
20 years after developing the first open core hospital design here is what the firm has learned
Hospitals have traditionally used a “racetrack” layout, which accommodates patient rooms around the exterior and situates work areas and offstage functions in a central block.


