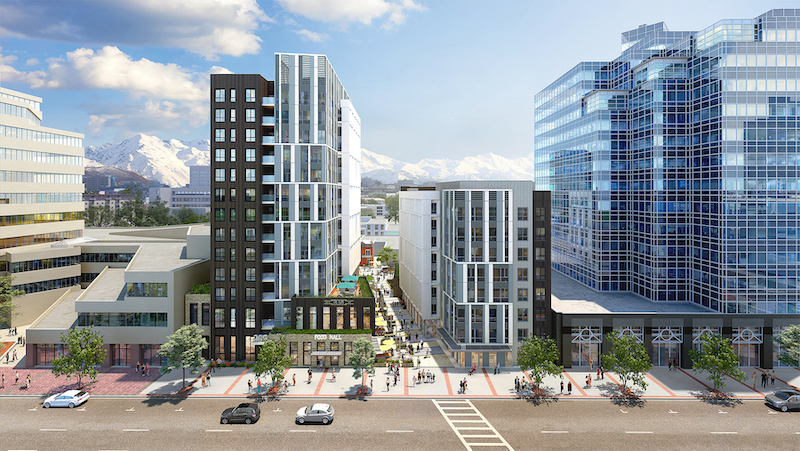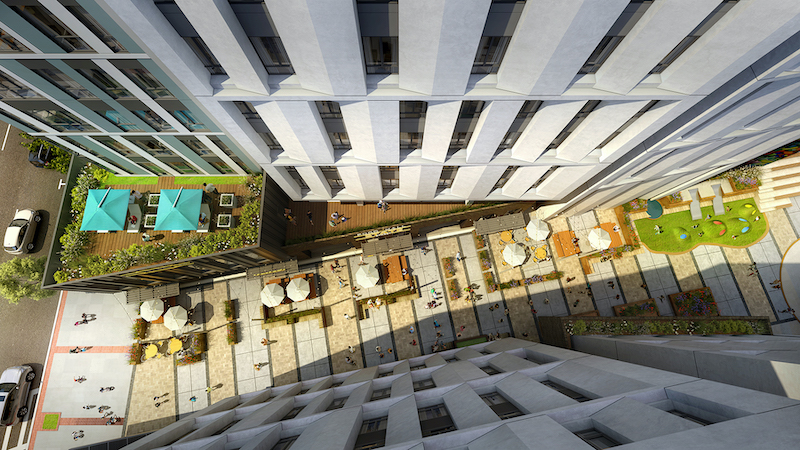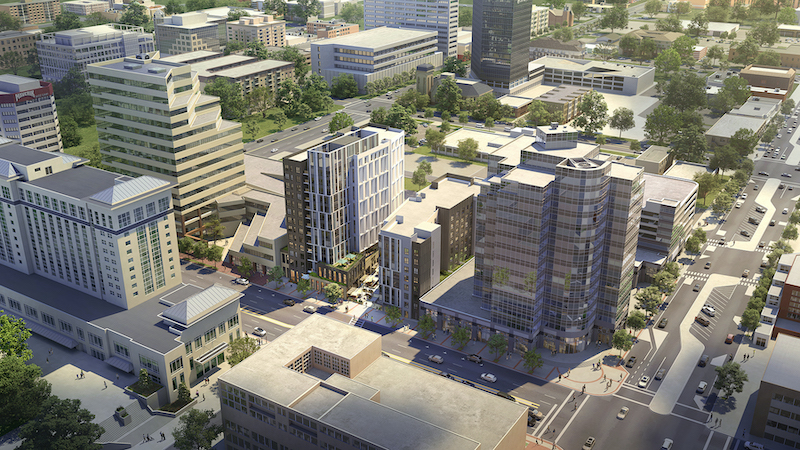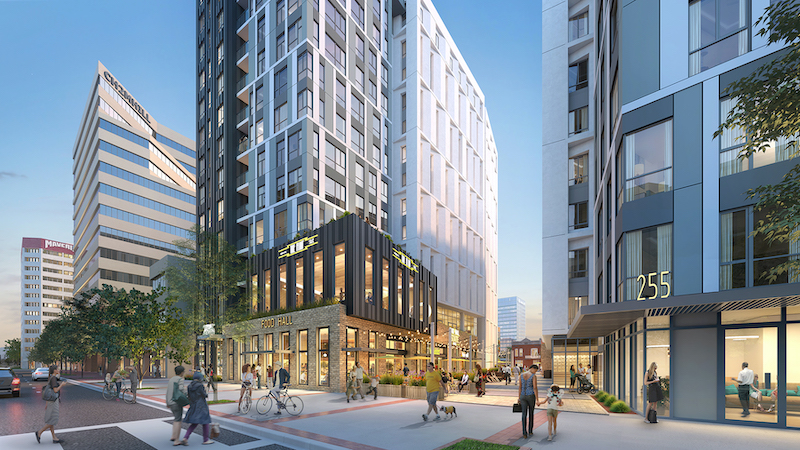Construction has commenced at 225 South Slate Street in downtown Salt Lake City, a 190-unit, mid-rise and high-rise, mixed-use community. The transit-oriented development will add affordable housing, commercial tenants, non-profit arts organizations, a food hall, an event space, and live-work units to enhance the city’s downtown business district.
The development comprises two towers, one rising eight stories and one rising 12. The 190 residential units are split between the towers with 168 units designated affordable for renters earning between 20% and 80% of the area median income. The units will include a mix of studio, one-, two-, three-, and four-bedroom apartments. Two at-grade artist live-work spaces are also included and will allow the development to appeal to young professional singles and families alike.

The two mixed-use buildings are connected by an open-air paseo that connects them to the new development to the adjacent commercial uses, including a coffee shop, a record store, and neighborhood creative office space. “Commercial tenants, event space, food hall and live-work units will line the paseo on the ground floors, while the residential units are located on the upper levels. The food hall, which is unique to the community, will draw lunch-time workers during the day and urban dwellers at night,” said Keith McCloskey, LEED AP, Associate Principal, KTGY, in a release.
The eight-story tower will utilize standard construction techniques and materials while the 12-story tower will leverage a steel structural system by Infinity Structures aimed at shortening the overall construction timeline and achieving more affordable construction costs. Construction for the entire project is estimated to take 24 months.


Related Stories
| Aug 11, 2010
Outdated office tower becomes Nashville’s newest boutique hotel
A 1960s office tower in Nashville, Tenn., has been converted into a 248-room, four-star boutique hotel. Designed by Earl Swensson Associates, with PowerStrip Studio as interior designer, the newly converted Hutton Hotel features 54 suites, two penthouse apartments, 13,600 sf of meeting space, and seven “cardio” rooms.
| Aug 11, 2010
Arup, SOM top BD+C's ranking of the country's largest mixed-use design firms
A ranking of the Top 75 Mixed-Use Design Firms based on Building Design+Construction's 2009 Giants 300 survey. For more Giants 300 rankings, visit http://www.BDCnetwork.com/Giants
| Aug 11, 2010
10% of world's skyscraper construction on hold
Emporis, the largest provider of global building data worldwide, reported that 8.7% of all skyscrapers listed as "under construction" in its database had been put on hold. Most of these projects have been halted in the second half of 2008. According to Emporis statistics, the United States had been hit the worst: at the beginning of 2008, "Met 3" in Miami was the only U.S. skyscraper listed as being "on hold". In the second half of the year, 19 projects followed suit.
| Aug 11, 2010
Structure Tone, Turner among the nation's busiest reconstruction contractors, according to BD+C's Giants 300 report
A ranking of the Top 75 Reconstruction Contractors based on Building Design+Construction's 2009 Giants 300 survey. For more Giants 300 rankings, visit http://www.BDCnetwork.com/Giants
| Aug 11, 2010
Portland Cement Association offers blast resistant design guide for reinforced concrete structures
Developed for designers and engineers, "Blast Resistant Design Guide for Reinforced Concrete Structures" provides a practical treatment of the design of cast-in-place reinforced concrete structures to resist the effects of blast loads. It explains the principles of blast-resistant design, and how to determine the kind and degree of resistance a structure needs as well as how to specify the required materials and details.
| Aug 11, 2010
New website highlights government tax incentives for large commercial buildings
Energy Retrofit Group (ERG), the subsidiary of 40-year-old, award-winning Adache Group Architects, Inc., has announced the creation of their new energy conservation web site: www.energy-rg.com.
| Aug 11, 2010
Gensler, HOK, HDR among the nation's leading reconstruction design firms, according to BD+C's Giants 300 report
A ranking of the Top 100 Reconstruction Design Firms based on Building Design+Construction's 2009 Giants 300 survey. For more Giants 300 rankings, visit http://www.BDCnetwork.com/Giants







