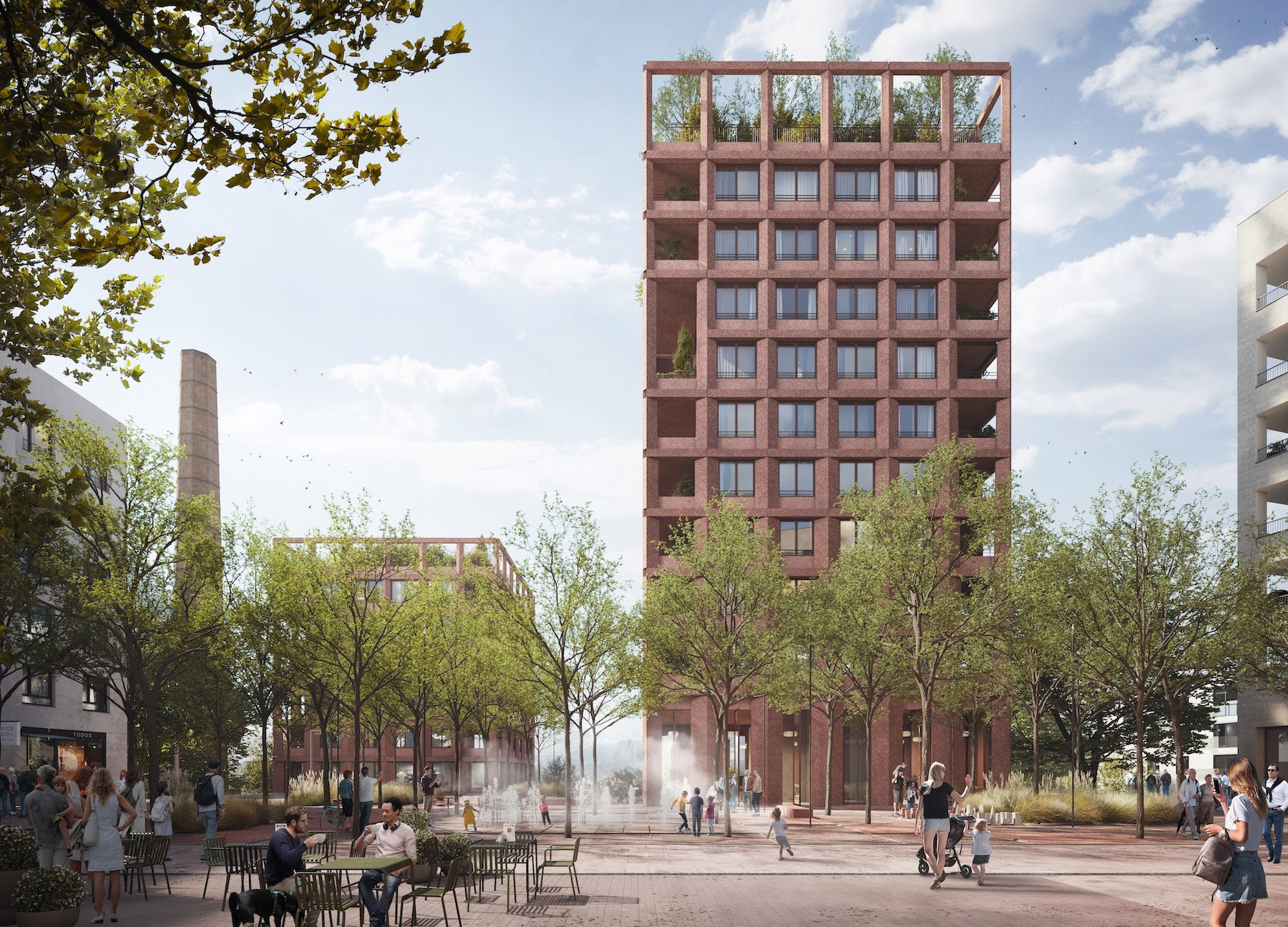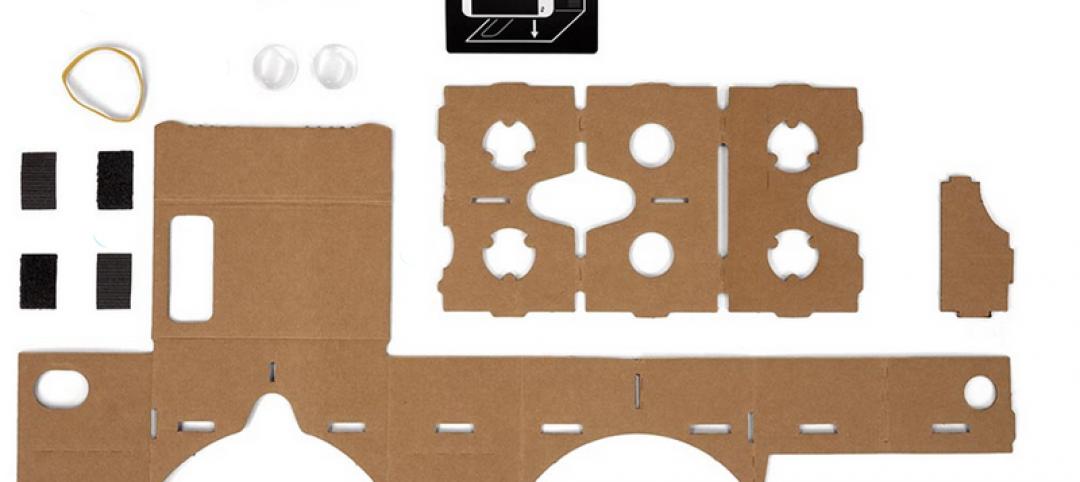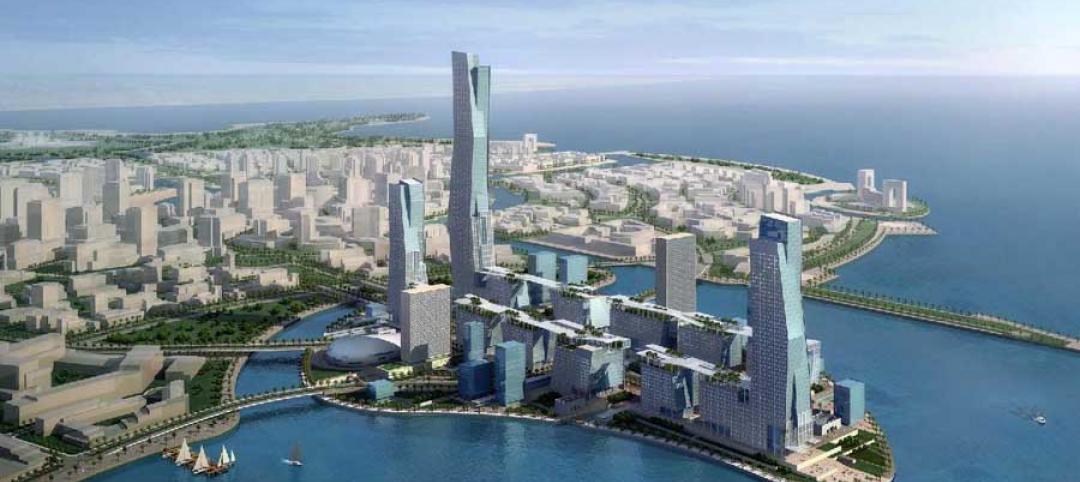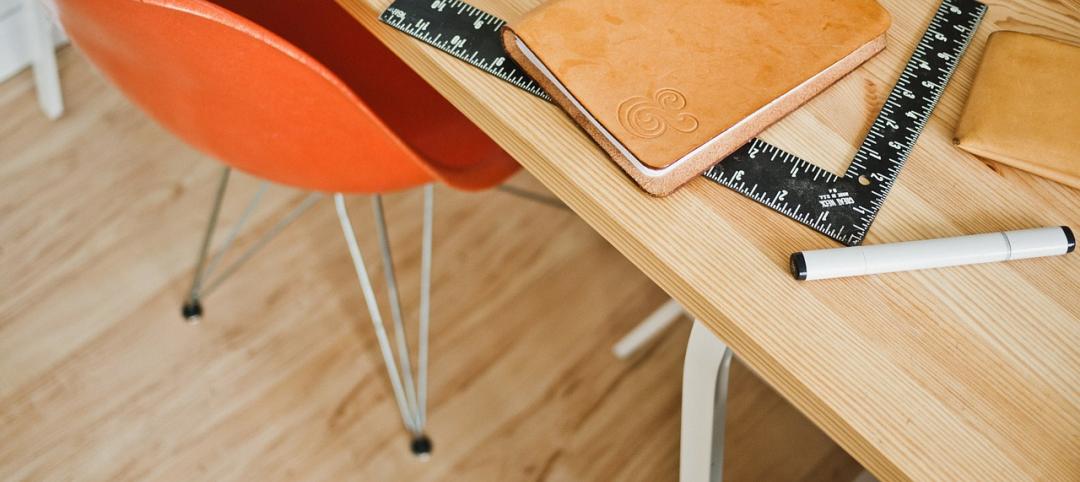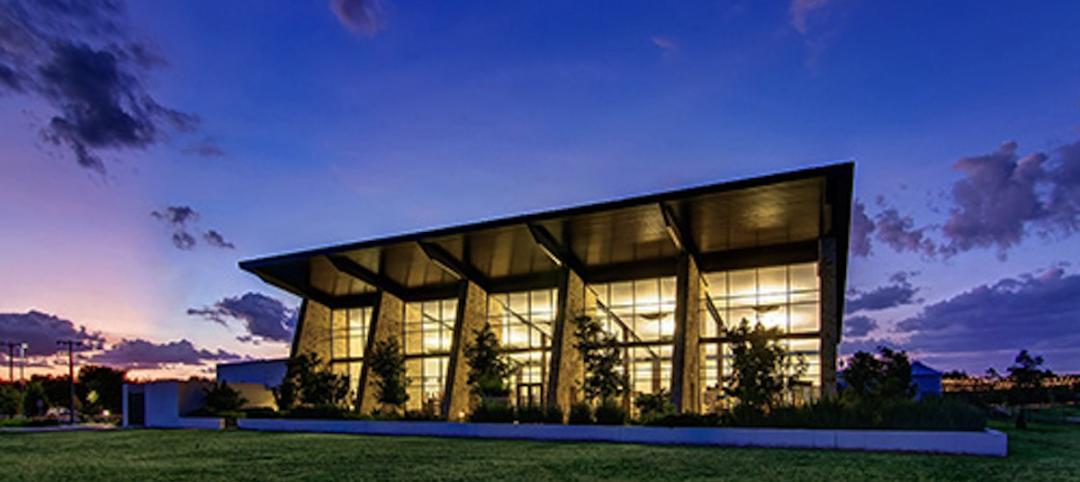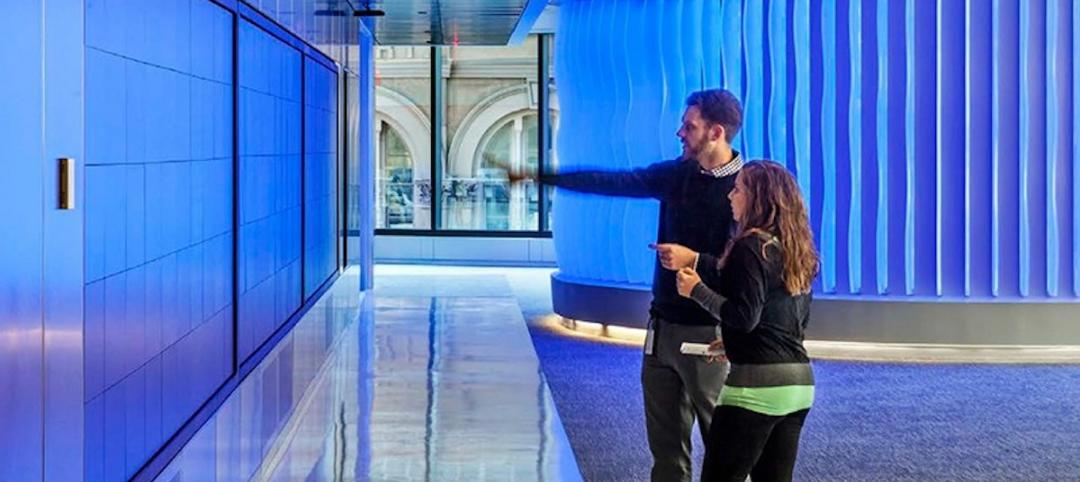Outside Prague, the Sugar Factory, a mixed-used residential development with public space, marks the largest project to use the sustainable material Rebetong. Invented by Skanska, Rebetong comprises completely recycled concrete and/or masonry, instead of natural aggregates. With Rebetong, buildings can be constructed from other buildings at the end of their lives, forming a circular economy. The Sugar Factory is also the first project to use Rebetong for its façade.
The architecture and urban design practice CHYBIK + KRISTOF, in collaboration with Skanska, recently unveiled the Sugar Factory, located on a former sugar factory site. At 58,000 square meters (about 625,000 square feet), the project includes seven blocks with 790 apartments. It also features over 6,600 square meters (71,000 square feet) of public space, including a multifunctional hall, brewery, coffee house, kindergarten, and boat club. The project is scheduled for completion in 2030.
Following intensive research and experimentation with different sizes, shapes, and densities, the Rebetong material used for this project has been made from leftover bricks, reflecting the site’s industrial character. So that Rebetong can serve as a fully visual reminder of the area’s history, CHK proposed using the material not only for structural purposes, but also as an exposed façade. The project also preserves the sugar factory chimney, built in 1927, so it can serve as a historic landmark and symbol.
“Appreciated for its historic significance and ability to fit into the existing landscape, Rebetong acts as a functional and emotional connection to the collective memory of the area, adding value to the local culture and community, while being a sustainably elegant solution,” a press statement said.
On the Building Team:
Owner and/or developer: SKANSKA Reality
Design architect: CHYBIK + KRISTOF
Engineer of record: Tomáš Chren, AED
MEP engineer: ExPlan
Structural engineer: Recoc
General contractor/construction manager: Skanska
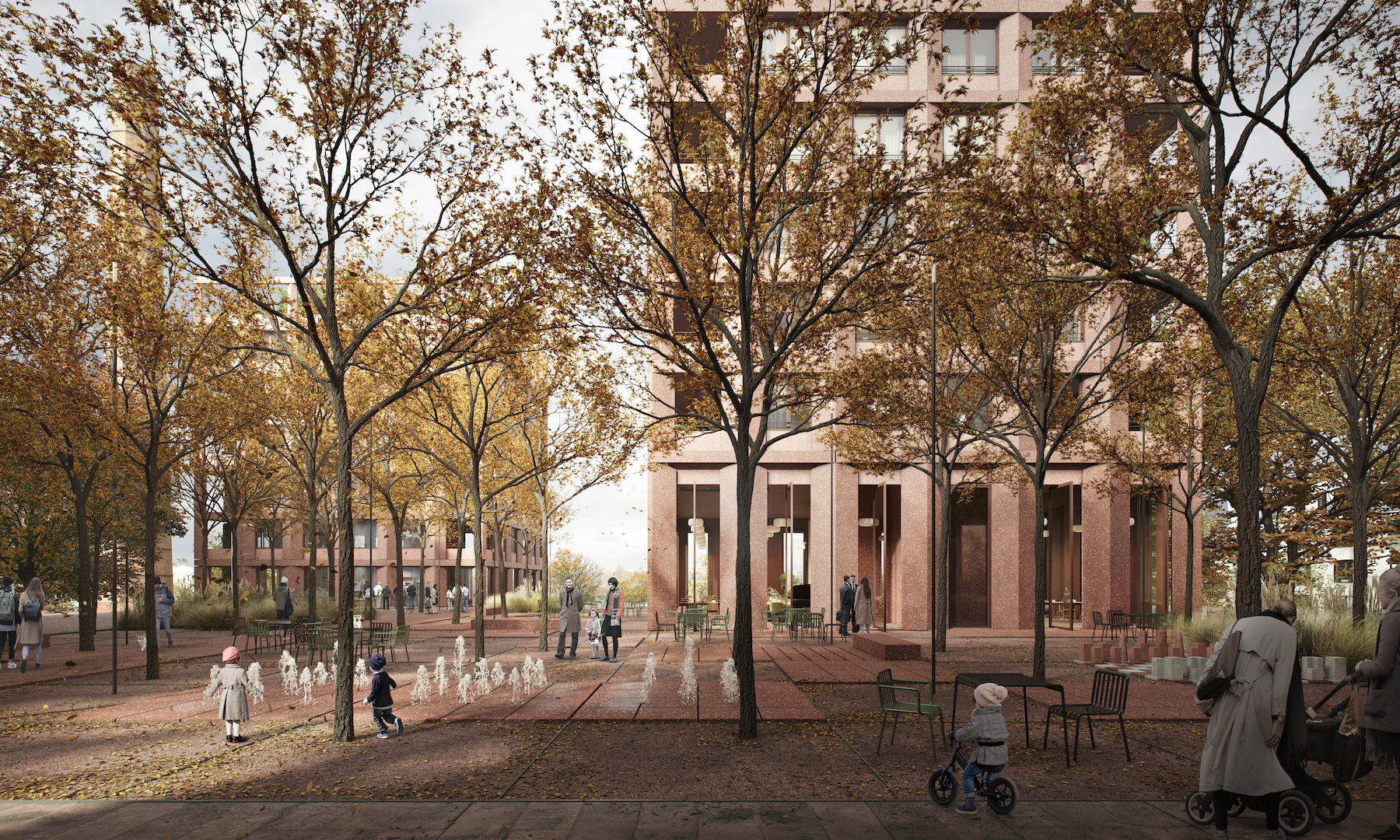
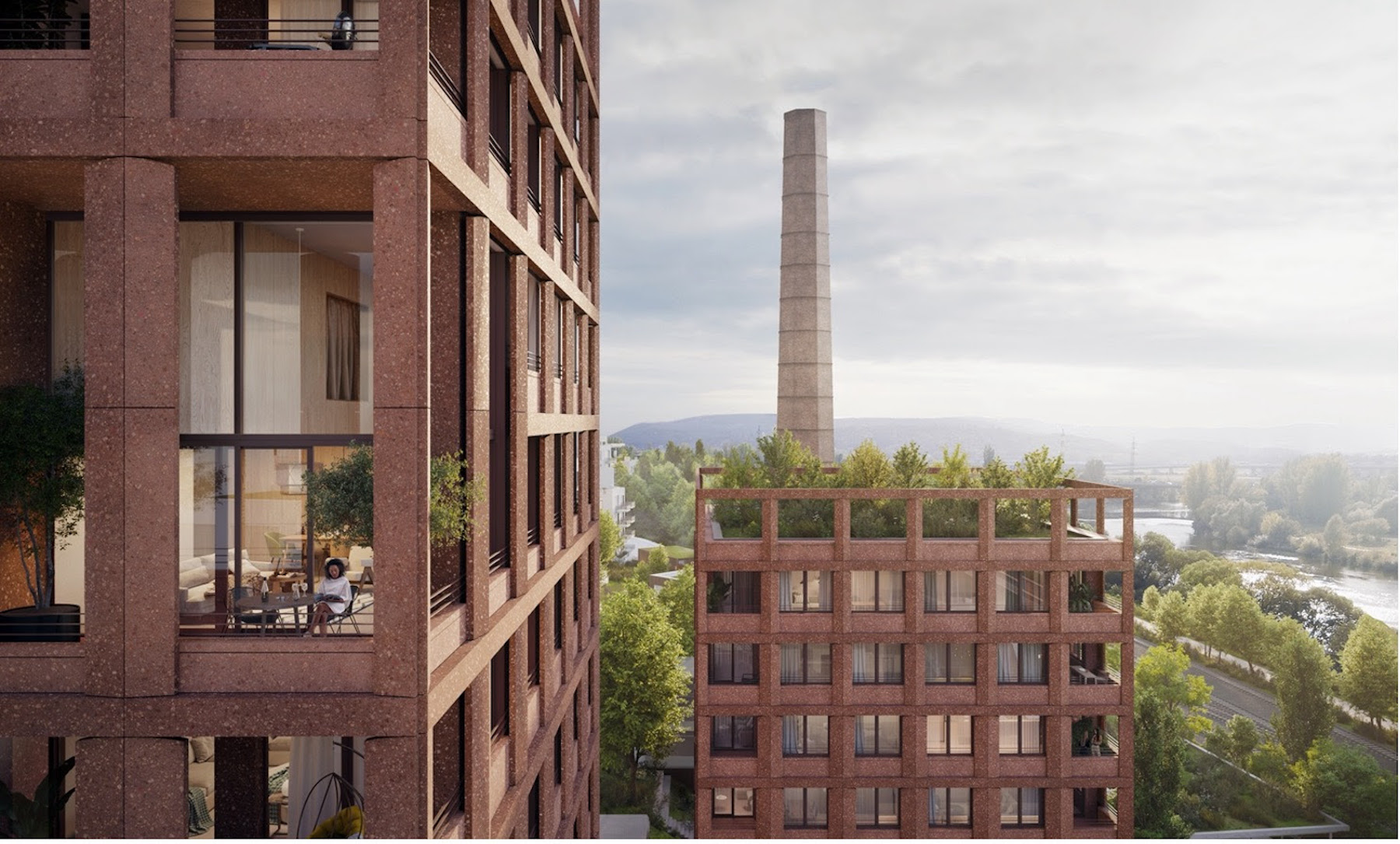
Related Stories
Cultural Facilities | Apr 20, 2015
Jean Nouvel loses court battle against Philharmonie de Paris over alleged design ‘sabotage’
Nouvel boycotted the January opening of the facility and asked for his name to be removed from all references to the work.
High-rise Construction | Apr 17, 2015
Construction begins on Goettsch Partners-designed Nanning China Resources Center Tower
The tower's design is derived from its multiple uses, which include 170,000 sm of Class A office space, 5,000 sm of boutique retail, and a 45,000-sm luxury Shangri-La hotel.
High-rise Construction | Apr 16, 2015
Construction begins on Seattle's Tibet-inspired Potala Tower
Construction on the 41-story Potala Tower in Seattle finally kicked off following a ground-breaking ceremony seven months ago.
Architects | Apr 14, 2015
Jeanne Gang, Bjarke Ingels among participants for inaugural Chicago Architecture Biennial
Some big names include Bjarke Ingels Group and Studio Gang Architects
Building Team Awards | Apr 10, 2015
Prefab saves the day for Denver hospital
Mortenson Construction and its partners completed the 831,000-sf, $623 million Saint Joseph Hospital well before the January 1, 2015, deadline, thanks largely to their extensive use of offsite prefabrication.
BIM and Information Technology | Apr 9, 2015
A carboard box by Google can bring virtual reality to architecture
The global search engine giant has launched a new product, Google Cardboard, that easily allows users to experience virtual reality.
Mixed-Use | Apr 7, 2015
$100 billion 'city from scratch' taking shape in Saudi Arabia
The new King Abdullah Economic City was conceived to diversify the kingdom's oil-dependent economy by focusing more in its shipping industry.
Sponsored | Building Team | Apr 3, 2015
Why it’s so hard to figure out what to pay top talent
Is your firm’s approach to compensation effective in today’s rapidly changing talent market?
Libraries | Apr 2, 2015
6 award-winning libraries showcase next-gen design strategies
The new Cedar Rapids Public Library and the restored Slover Library in Norfolk, Va., are among six breakthrough projects honored with 2015 AIA/ALA Library Building Awards.
Office Buildings | Apr 1, 2015
IBM's supercomputer Watson finds new home in Manhattan's Silicon Alley
The new headquarters for the former Jeopardy champ was conceived as a showcase for Watson’s capabilities, and as an inspirational workspace for Millennials and idea generators of all ages.


