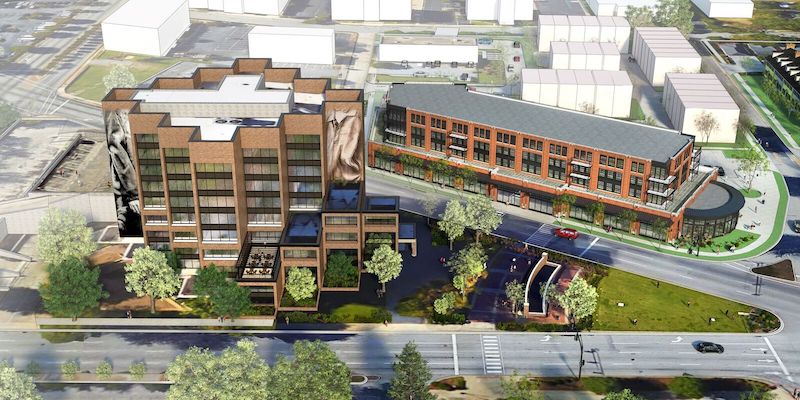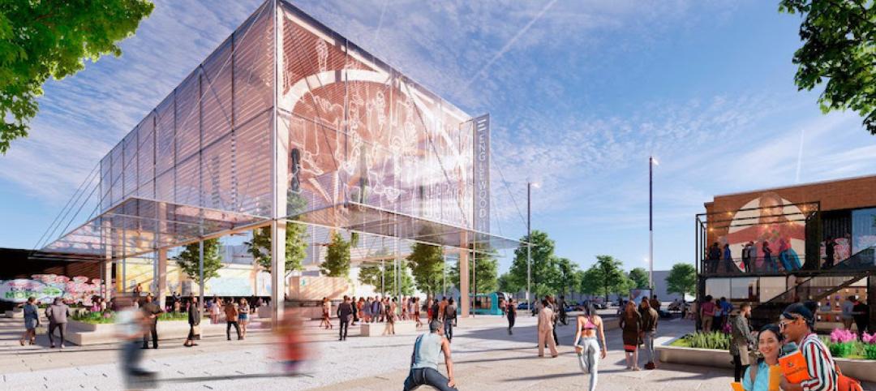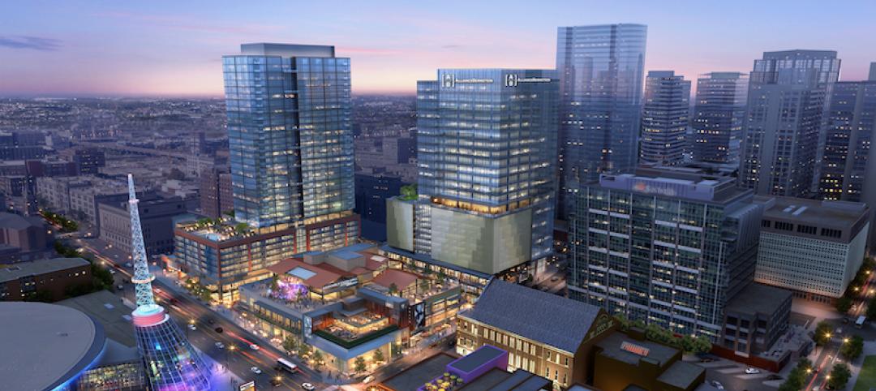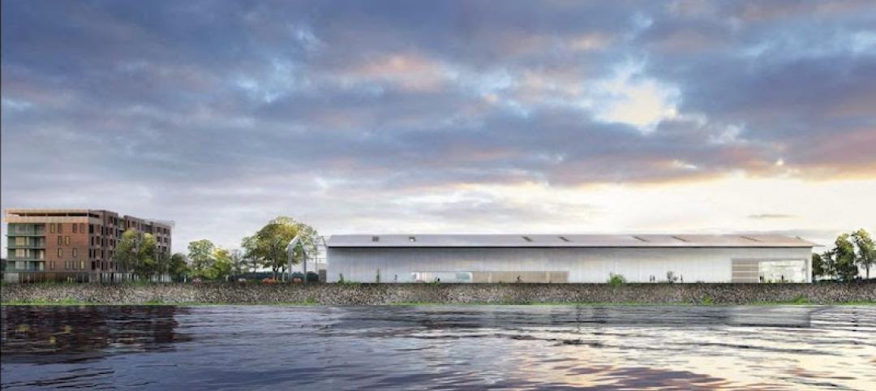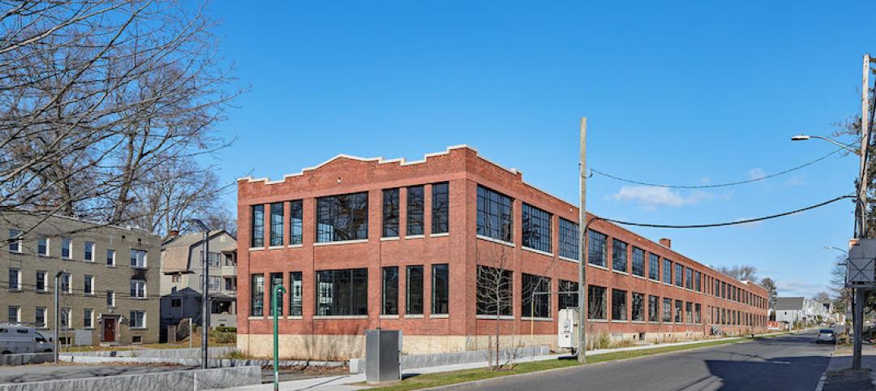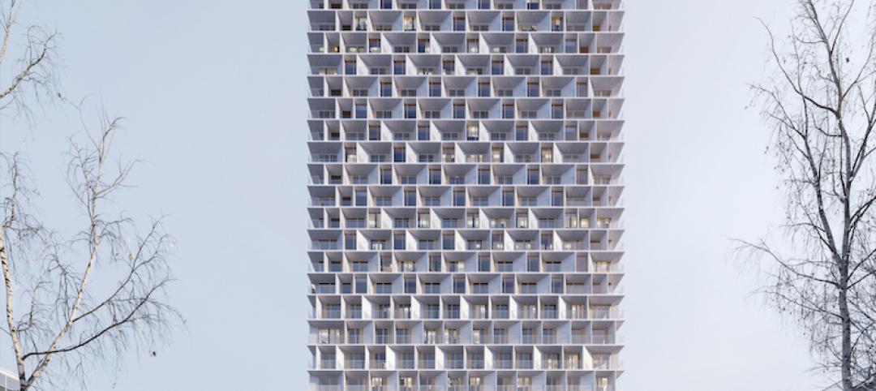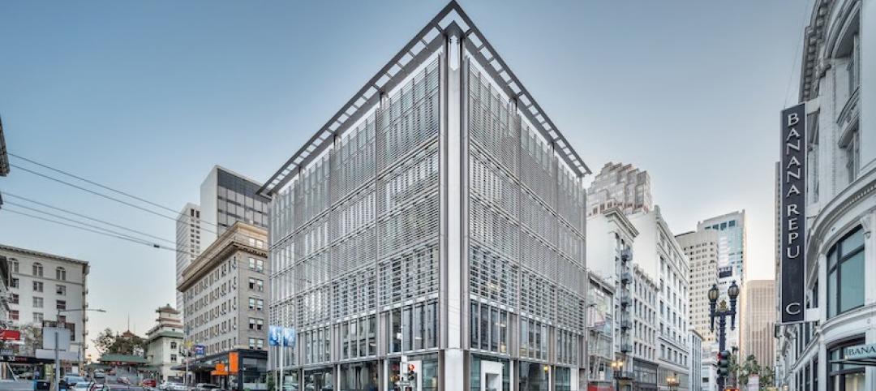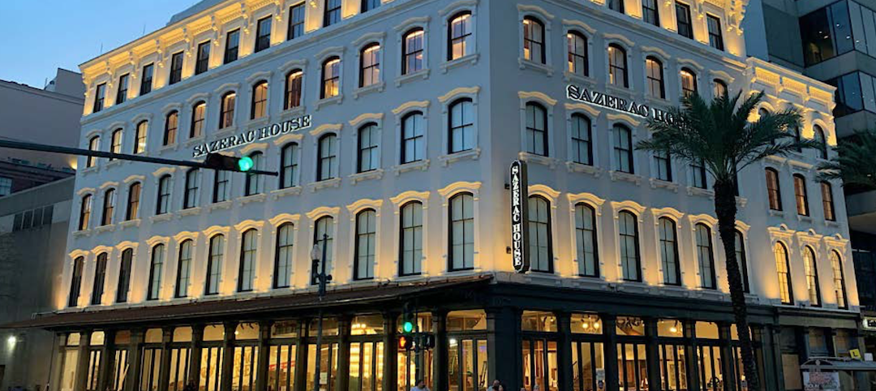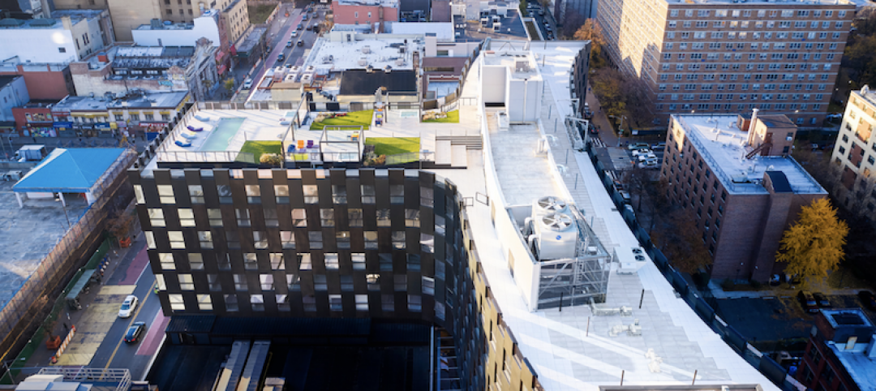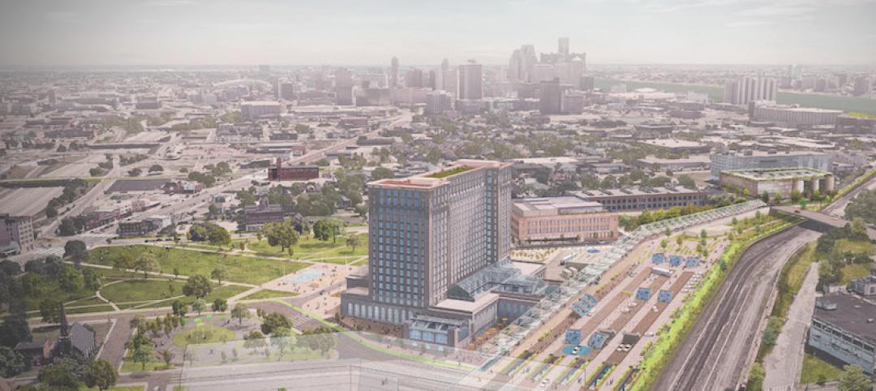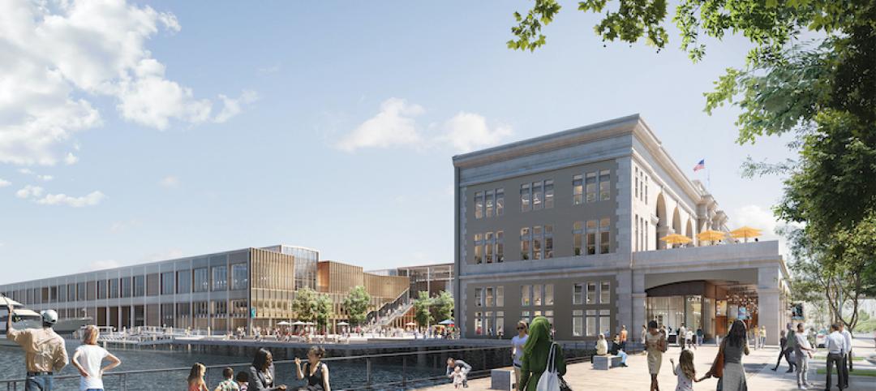Located just three blocks from downtown Greenville’s North Main Street, Canvas will be a new mixed-use development that includes single-family attached townhomes, ground-level retail, multifamily residences, and an office building renovation.
The development, which will be a combination of new construction and the renovation of the 130,000-sf downtown office building in the Heritage Green Arts District, will include 48 for-rent multifamily apartments, 31 for-sale townhomes, and 21,805 sf of retail space.
See Also: Multifamily visionaries: The Beach Company’s family ties
The project has officially broken ground and construction is expected to last 18 months. The first units will be available for occupancy in early 2020.
Related Stories
Mixed-Use | Mar 8, 2021
Chicago’s South Side to receive new Entrepreneurial and Community Hub
SOM and TnS Studio will lead the design.
Mixed-Use | Feb 24, 2021
Skanska completes primary construction work on Nashville’s largest ever mixed-use project
Gresham Smith is serving as architect-of-record for the entire project and is part of the design team with Pappageorge Haymes and Gensler.
Mixed-Use | Feb 22, 2021
Mixed-use development will occupy former manufacturing industrial site near the Chicopee River
Paul A. Castrucci Architects is designing the project.
Reconstruction & Renovation | Feb 18, 2021
Connecticut’s Swift Gold Leaf Factory becomes a community job incubator
Bruner/Cott Architects designed the project.
Mixed-Use | Jan 21, 2021
3XN and IttenBrechbühl to design a wooden tower in Switzerland
The project will be located in Lausanne, Switzerland.
Mixed-Use | Jan 20, 2021
Union Square’s first ground-up development in two decades completes
MBH Architects, in collaboration with Page & Turnbull, designed the project.
Reconstruction Awards | Dec 29, 2020
The reenvisioned Sazerac House: A delectable cocktail that's just perfect for the Big Easy
The 51,987-sf Sazerac House is an interactive cocktail museum, active distillery, corporate headquarters, and event venue, all under one roof, next to the historic French Quarter of New Orleans.
Mixed-Use | Dec 28, 2020
BIG designs new mixed-use development in Harlem
The project, dubbed The Smile, has recently completed construction.
Urban Planning | Dec 6, 2020
Ford lays out plans for mobility innovation district in Detroit
Its centerpiece is an abandoned train depot whose architecture and decay reflect two sides of this city’s past.
Mixed-Use | Oct 19, 2020
Commonwealth Pier revitalization project begins construction in Boston’s Seaport
CBT, in collaboration with Schmidt Hammer Lassen Architects designed the project.


