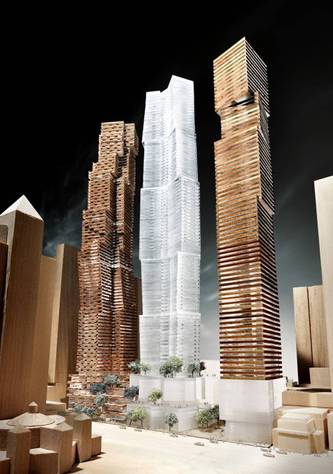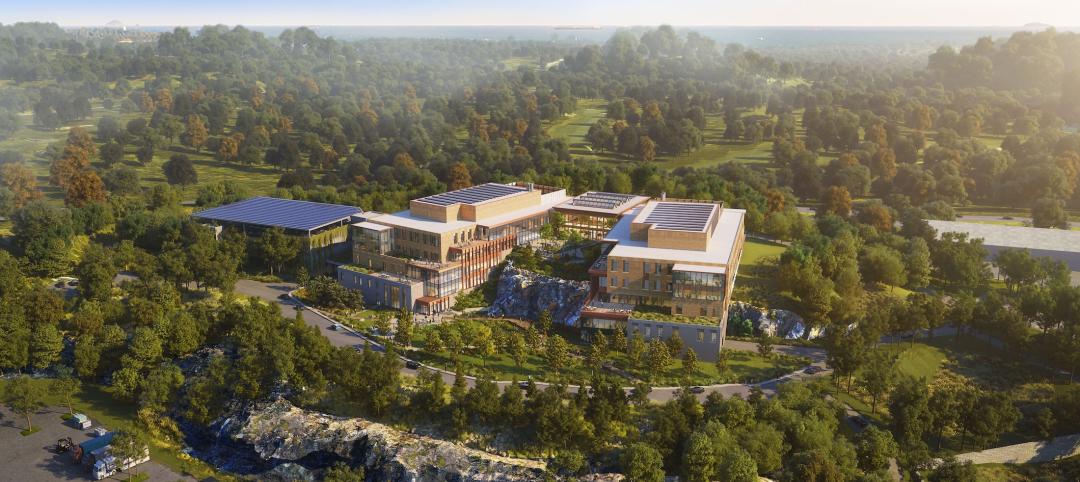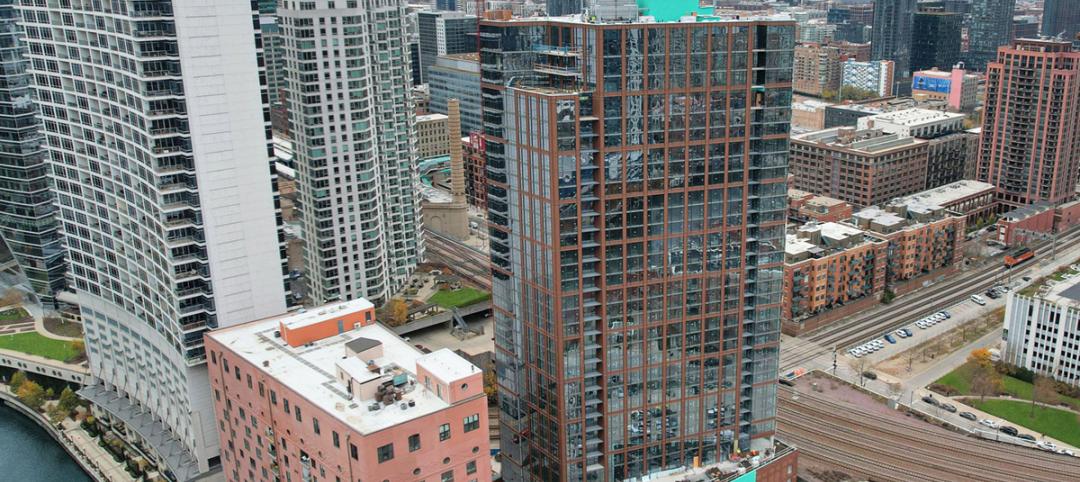David Mirvish, founder of Mirvish Productions, and architect Frank Gehry today unveiled the conceptual design for a mixed-use project that will transform Toronto’s downtown arts and entertainment district. The multi-year, multi-phase project is the largest urban commission to date for the Toronto-born architect, bringing new cultural, residential and retail spaces to a site immediately next to the Royal Alexandra Theatre and creating a new identity for the city’s arts district.
The conceptual design, which will continue to evolve, consists of two six-story stepped podiums, which relate in scale and articulation to the neighboring buildings, topped by three iconic residential towers, ranging in size from 80 to 85 stories. Each tower has a complementary but distinctive design, which fits with the history and texture of the surrounding neighborhood. The trio of towers works together to form a dynamic still life on the skyline. The west block of the plan, oriented to King Street West, features a stepped podium with the Mirvish Collection in the atrium and planted terraces that create a green silhouette overlooking King Street and Metro Square. The east block of the plan includes the preservation of the Royal Alexandra Theatre and another stepped podium housing the OCAD University facility that fronts onto King Street West.
The project incorporates a new multi-floor facility for the OCAD University Public Learning Centre for Visual Art, Curatorial Studies and Art History, including exhibition galleries, studios, seminar rooms, and a public lecture hall. The galleries will feature curatorial programming drawn from OCAD University faculty, the OCAD University Art Collection, the OCAD University Archives and the Printmaking and Publications Research and Production Centre. +
Related Stories
Laboratories | Apr 15, 2024
HGA unveils plans to transform an abandoned rock quarry into a new research and innovation campus
In the coastal town of Manchester-by-the-Sea, Mass., an abandoned rock quarry will be transformed into a new research and innovation campus designed by HGA. The campus will reuse and upcycle the granite left onsite. The project for Cell Signaling Technology (CST), a life sciences technology company, will turn an environmentally depleted site into a net-zero laboratory campus, with building electrification and onsite renewables.
Codes and Standards | Apr 12, 2024
ICC eliminates building electrification provisions from 2024 update
The International Code Council stripped out provisions from the 2024 update to the International Energy Conservation Code (IECC) that would have included beefed up circuitry for hooking up electric appliances and car chargers.
Urban Planning | Apr 12, 2024
Popular Denver e-bike voucher program aids carbon reduction goals
Denver’s e-bike voucher program that helps citizens pay for e-bikes, a component of the city’s carbon reduction plan, has proven extremely popular with residents. Earlier this year, Denver’s effort to get residents to swap some motor vehicle trips for bike trips ran out of vouchers in less than 10 minutes after the program opened to online applications.
Laboratories | Apr 12, 2024
Life science construction completions will peak this year, then drop off substantially
There will be a record amount of construction completions in the U.S. life science market in 2024, followed by a dramatic drop in 2025, according to CBRE. In 2024, 21.3 million sf of life science space will be completed in the 13 largest U.S. markets. That’s up from 13.9 million sf last year and 5.6 million sf in 2022.
Multifamily Housing | Apr 12, 2024
Habitat starts leasing Cassidy on Canal, a new luxury rental high-rise in Chicago
New 33-story Class A rental tower, designed by SCB, will offer 343 rental units.
Student Housing | Apr 12, 2024
Construction begins on Auburn University’s new first-year residence hall
The new first-year residence hall along Auburn University's Haley Concourse.
K-12 Schools | Apr 11, 2024
Eric Dinges named CEO of PBK
Eric Dinges named CEO of PBK Architects, Houston.
Construction Costs | Apr 11, 2024
Construction materials prices increase 0.4% in March 2024
Construction input prices increased 0.4% in March compared to the previous month, according to an Associated Builders and Contractors analysis of the U.S. Bureau of Labor Statistics’ Producer Price Index data released today. Nonresidential construction input prices also increased 0.4% for the month.
Healthcare Facilities | Apr 11, 2024
The just cause in behavioral health design: Make it right
NAC Architecture shares strategies for approaching behavioral health design collaboratively and thoughtfully, rather than simply applying a set of blanket rules.
K-12 Schools | Apr 10, 2024
A San Antonio school will provide early childhood education to a traditionally under-resourced region
In San Antonio, Pre-K 4 SA, which provides preschool for 3- and 4-year-olds, and HOLT Group, which owns industrial and other companies, recently broke ground on an early childhood education: the South Education Center.

















