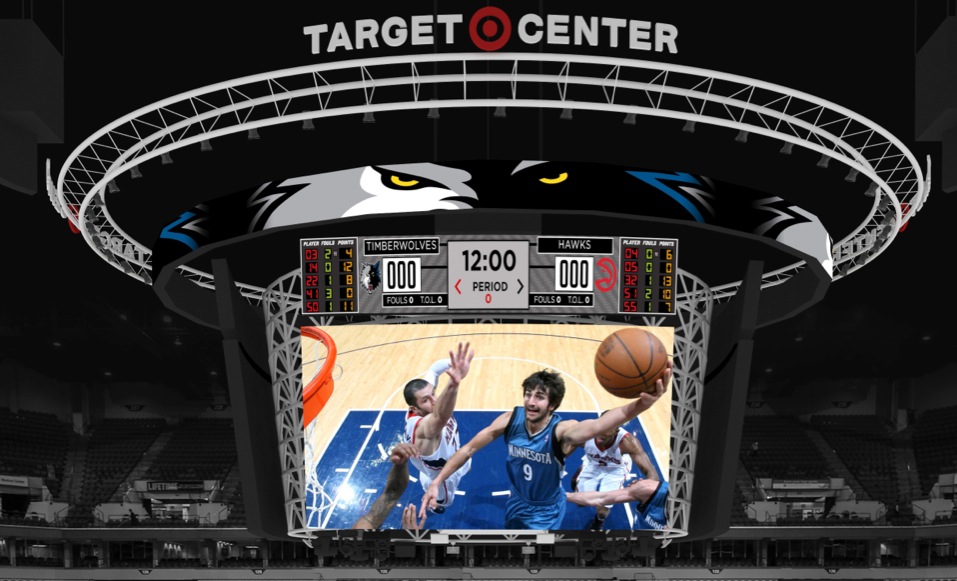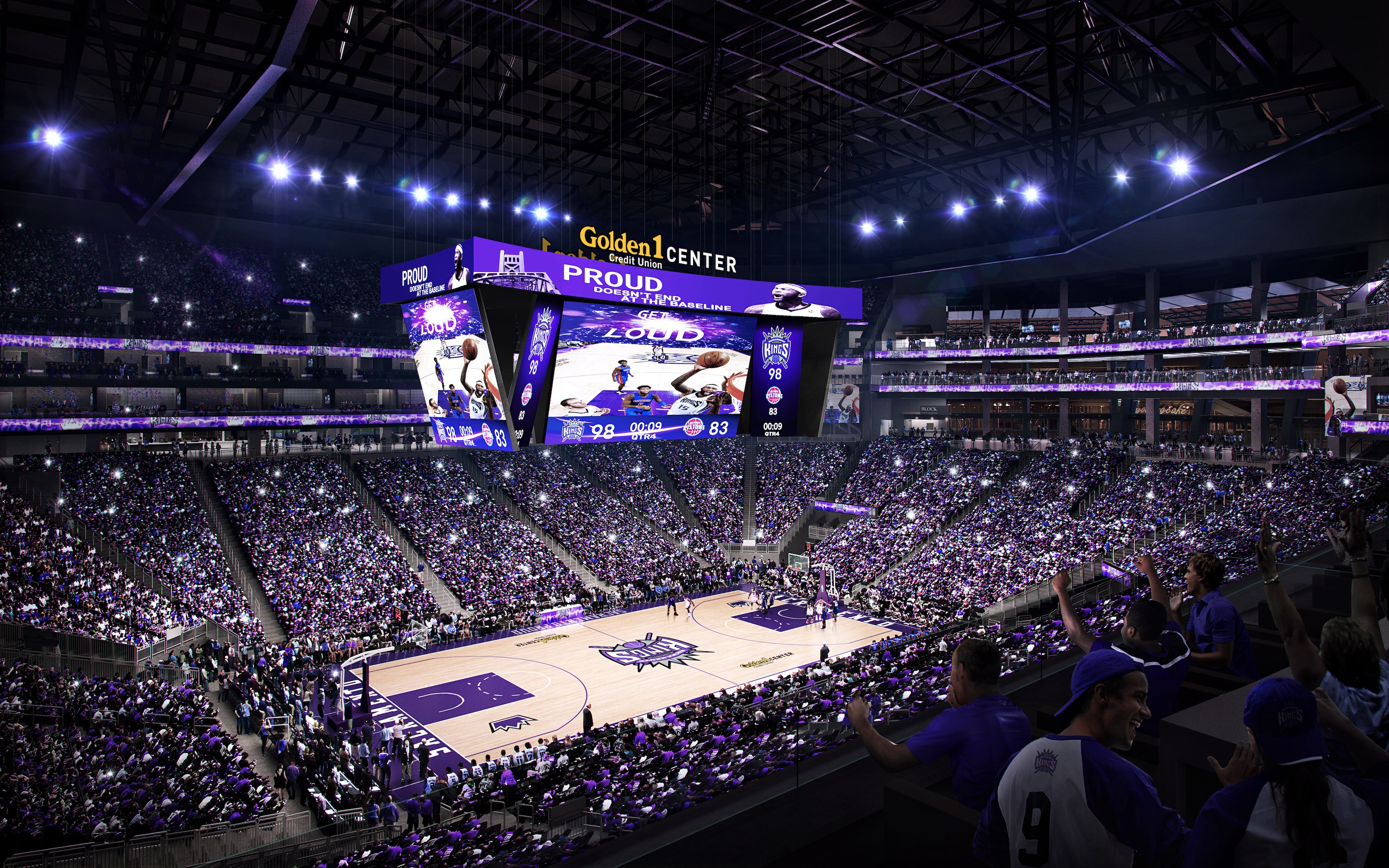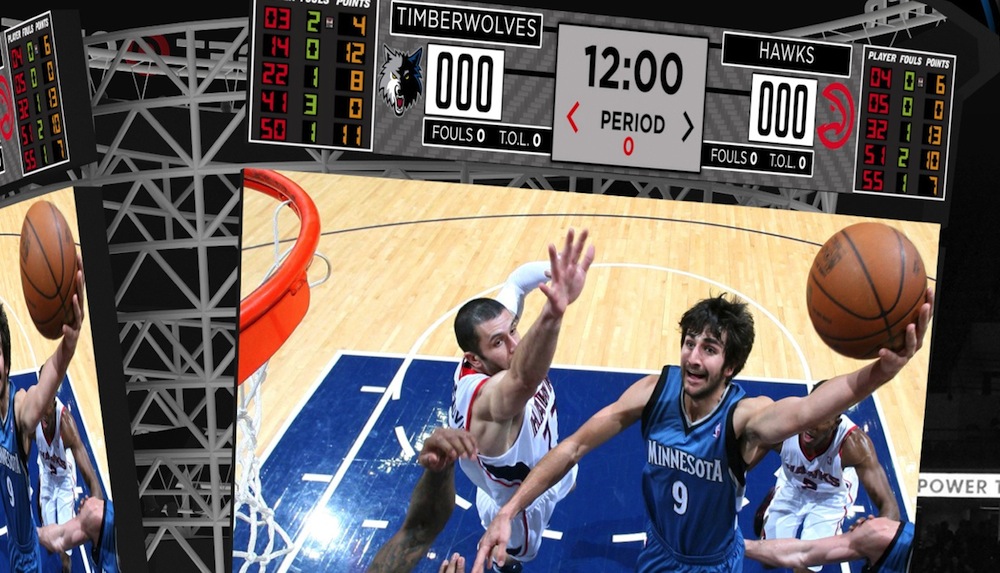The NBA’s Minnesota Timberwolves are updating the 26-year-old Target Center, and the plans include a new center-hung video board system that will be installed this summer.
The Target Center’s 15-display video board configuration will consist of 4,300 sf of screens. Each of the four main screens will measure 18x33 feet, with four 6x33-foot auxiliary displays perched on top.
Above the main and auxiliary screens will be a 203-foot ring display. The underside of the center-hung configuration will have six more displays facing the courtside seats.
“Fans will be blown away by this scoreboard,” Ted Johnson, the Chief Strategy and Development Officer for the Timberwolves and the WNBA’s Minnesota Lynx, said in a statement. “Every person who walks into the arena will immediately be impressed and feel the energy buzzing through the crowd. With state of the art technology, the scoreboard sets the new standard for in-arena viewing.”
 Photo: Minnesota Timberwolves.
Photo: Minnesota Timberwolves.
Other NBA teams are also stepping up their video boards.
The Charlotte Hornets are adding a four-panel center-hung scoreboard to Time Warner Cable Arena this summer. The two boards that run parallel to the sideline (as in, the longer boards) will measure 25x43 feet, and the two baseline boards will be 18x31 feet.
The Hornets boast these high-definition, 1080p, LED video displays, but the Sacramento Kings may have just jammed on them like vintage Chris Webber.
 Photo: Sacramento Kings/AECOM. Click to enlarge.
Photo: Sacramento Kings/AECOM. Click to enlarge.
The Kings will install 4K Ultra HD video boards in their new Golden 1 Center, which will open in the fall. The screens will have four times the pixels of a standard 1080p display. The boards will be as large as they are sharp: The Kings will have 6,100-sf of screen space, and the main sideline boards will measure 84 feet in length. That’s just 10 feet shorter than the length of the court.
Gigantic displays are becoming the norm in the league. In recent years, the Cavaliers, Rockets, Nuggets, and Jazz have all upgraded their scoreboards. The Bucks and Warriors will open new arenas towards the end of the decade and renderings for each team also show big, sharp video boards.
Related Stories
| Aug 11, 2010
Populous selected to design 'crystalline skin' stadium for 2014 Winter Olympics
Russian officials have selected global architect Populous to design the main stadium for the 2014 Winter Olympic and Paralympic Games in Sochi, Russia. The 40,000-seat stadium will feature a crystalline skin that "engages with its surroundings by day and provides an iconic representation of the color and spectacle of the games when illuminated at night," said Populous senior principal John Barrow.
| Aug 11, 2010
Best AEC Firms of 2011/12
Later this year, we will launch Best AEC Firms 2012. We’re looking for firms that create truly positive workplaces for their AEC professionals and support staff. Keep an eye on this page for entry information. +
| Aug 11, 2010
Clark Group, Mortenson among nation's busiest state/local government contractors, according to BD+C's Giants 300 report
A ranking of the Top 40 State/Local Government Contractors based on Building Design+Construction's 2009 Giants 300 survey. For more Giants 300 rankings, visit /giants
| Aug 11, 2010
Portland Cement Association offers blast resistant design guide for reinforced concrete structures
Developed for designers and engineers, "Blast Resistant Design Guide for Reinforced Concrete Structures" provides a practical treatment of the design of cast-in-place reinforced concrete structures to resist the effects of blast loads. It explains the principles of blast-resistant design, and how to determine the kind and degree of resistance a structure needs as well as how to specify the required materials and details.
| Aug 11, 2010
Gensler, HOK, HDR among the nation's leading reconstruction design firms, according to BD+C's Giants 300 report
A ranking of the Top 100 Reconstruction Design Firms based on Building Design+Construction's 2009 Giants 300 survey. For more Giants 300 rankings, visit http://www.BDCnetwork.com/Giants
| Aug 11, 2010
Gensler among eight teams named finalists in 'classroom of the future' design competition
Eight teams were recognized today as finalists of the 2009 Open Architecture Challenge: Classroom. Finalists submitted designs ranging from an outdoor classroom for children in inner-city Chicago, learning spaces for the children of salt pan workers in India, safe spaces for youth in Bogota, Colombia and a bamboo classroom in the Himalayan mountains.
| Aug 11, 2010
ASHRAE introduces building energy label prototype
Most of us know the fuel efficiency of our cars, but what about our buildings? ASHRAE is working to change that, moving one step closer today to introducing its building energy labeling program with release of a prototype label at its 2009 Annual Conference in Louisville, Ky.
| Aug 11, 2010
10 tips for mitigating influenza in buildings
Adopting simple, common-sense measures and proper maintenance protocols can help mitigate the spread of influenza in buildings. In addition, there are system upgrades that can be performed to further mitigate risks. Trane Commercial Systems offers 10 tips to consider during the cold and flu season.







