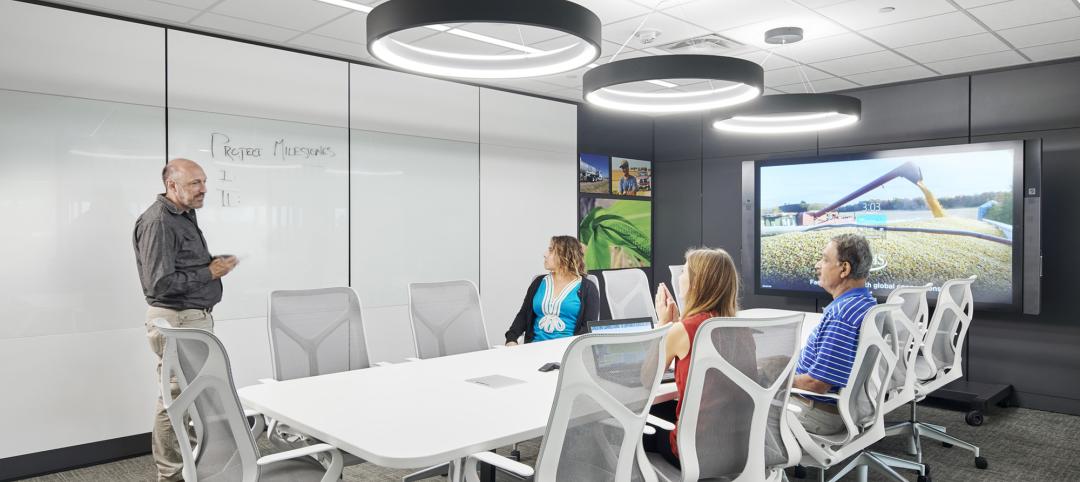The Mid-Continent Tower, a 36-story office building in downtown Tulsa, Oklahoma, has been recognized with the prestigious 25 Year Award from the Eastern Oklahoma Chapter of the American Institute of Architects (AIA). The award was presented to the Tulsa office of Dewberry (then known as HTB), which designed the distinctive tower for then-owner Reading & Bates in the early 1980s.
Among the most challenging design and construction projects in the nation at the time, the Mid-Continent Tower was built adjacent to and above the historic 16-story Mid-Continent Building, also known as the Cosden Building, which is listed on the National Register of Historic Places. Reading & Bates, an energy resources company, owned the circa-1918 building and sought to expand the property to serve as its headquarters.
Because the existing building’s structural system would not support additional weight, Dewberry’s design concept called for constructing the tower’s base adjacent to the building to its full height, and then cantilevering over the building for an additional 20 stories. In all, 330,000 square feet were added to the original 90,000-square-foot building, aided by a series of five massive steel trusses, each weighing 230 tons.
In order to replicate the original building’s terra cotta façade, the Dewberry team researched available manufacturers to create the 85,000 tiles, spires, cornices, and moldings required for construction. With the peak of Tudor Gothic-revival architecture long past, only one American firm still manufactured terra cotta tiles at the time, a company called Gladding, McBean & Co. in Lincoln, California. The company, which had never manufactured such a large order, expanded its operations to meet the requirements, which included more than 7,000 different shapes and 13,000 hand-made tiles.
The building won numerous awards upon its completion in 1984, including a National Trust Preservation Honor Award. BD+C
Related Stories
Sustainability | Mar 13, 2024
Trends to watch shaping the future of ESG
Gensler’s Climate Action & Sustainability Services Leaders Anthony Brower, Juliette Morgan, and Kirsten Ritchie discuss trends shaping the future of environmental, social, and governance (ESG).
Affordable Housing | Mar 12, 2024
An all-electric affordable housing project in Southern California offers 48 apartments plus community spaces
In Santa Monica, Calif., Brunson Terrace is an all-electric, 100% affordable housing project that’s over eight times more energy efficient than similar buildings, according to architect Brooks + Scarpa. Located across the street from Santa Monica College, the net zero building has been certified LEED Platinum.
Museums | Mar 11, 2024
Nebraska’s Joslyn Art Museum to reopen this summer with new Snøhetta-designed pavilion
In Omaha, Neb., the Joslyn Art Museum, which displays art from ancient times to the present, has announced it will reopen on September 10, following the completion of its new 42,000-sf Rhonda & Howard Hawks Pavilion. Designed in collaboration with Snøhetta and Alley Poyner Macchietto Architecture, the Hawks Pavilion is part of a museum overhaul that will expand the gallery space by more than 40%.
Affordable Housing | Mar 11, 2024
Los Angeles’s streamlined approval policies leading to boom in affordable housing plans
Since December 2022, Los Angeles’s planning department has received plans for more than 13,770 affordable units. The number of units put in the approval pipeline in roughly one year is just below the total number of affordable units approved in Los Angeles in 2020, 2021, and 2022 combined.
BIM and Information Technology | Mar 11, 2024
BIM at LOD400: Why Level of Development 400 matters for design and virtual construction
As construction projects grow more complex, producing a building information model at Level of Development 400 (LOD400) can accelerate schedules, increase savings, and reduce risk, writes Stephen E. Blumenbaum, PE, SE, Walter P Moore's Director of Construction Engineering.
AEC Tech | Mar 9, 2024
9 steps for implementing digital transformation in your AEC business
Regardless of a businesses size and type, digital solutions like workflow automation software, AI-based analytics, and integrations can significantly enhance efficiency, productivity, and competitiveness.
Office Buildings | Mar 8, 2024
Conference room design for the hybrid era
Sam Griesgraber, Senior Interior Designer, BWBR, shares considerations for conference room design in the era of hybrid work.
Architects | Mar 8, 2024
98 architects elevated to AIA's College of Fellows in 2024
The American Institute of Architects (AIA) is elevating 96 member-architects and 2 non-member-architects to its College of Fellows, an honor awarded to architects who have made significant contributions to the profession. The fellowship program was developed to elevate architects who have achieved a standard of excellence in the profession and made a significant contribution to architecture and society on a national level.
Sports and Recreational Facilities | Mar 7, 2024
Bjarke Ingels’ design for the Oakland A’s new Las Vegas ballpark resembles ‘a spherical armadillo’
Designed by Bjarke Ingels Group (BIG) in collaboration with HNTB, the new ballpark for the Oakland Athletics Major League Baseball team will be located on the Las Vegas Strip and offer panoramic views of the city skyline. The 33,000-capacity covered, climate-controlled stadium will sit on nine acres on Las Vegas Boulevard.
Adaptive Reuse | Mar 7, 2024
3 key considerations when converting a warehouse to a laboratory
Does your warehouse facility fit the profile for a successful laboratory conversion that can demand higher rents and lower vacancy rates? Here are three important considerations to factor before proceeding.

















