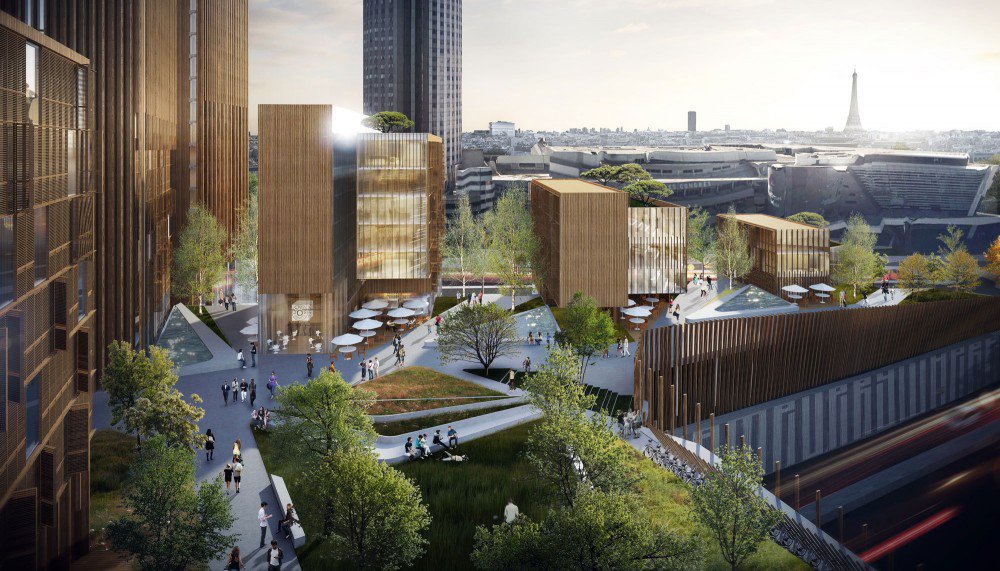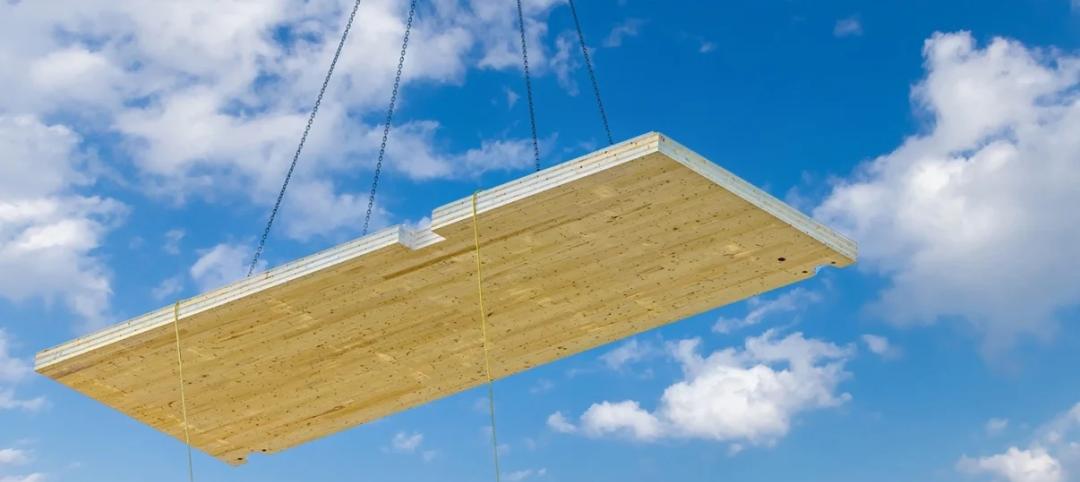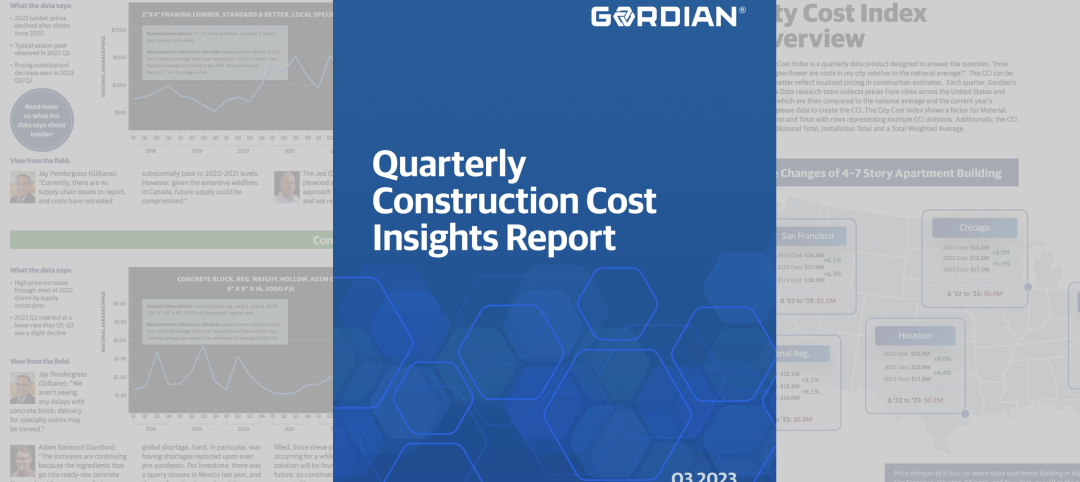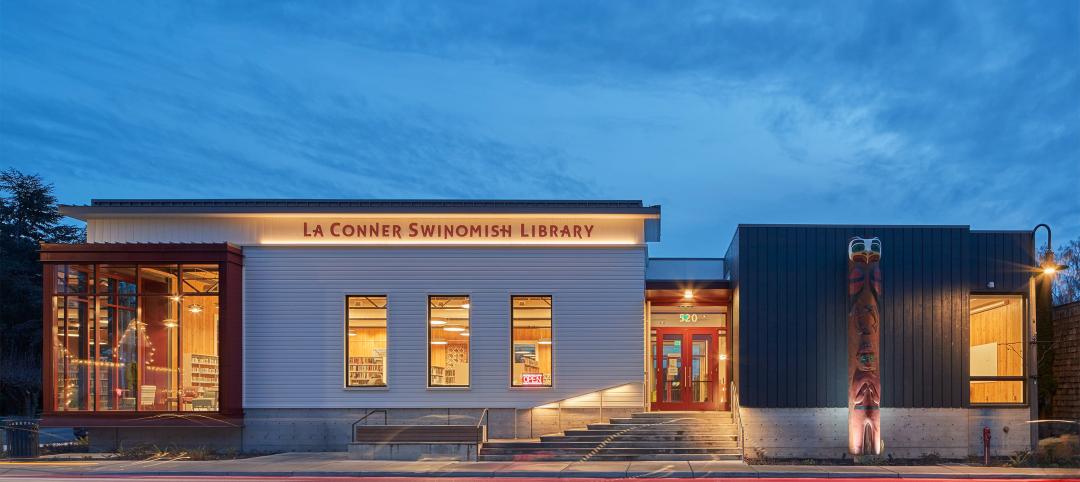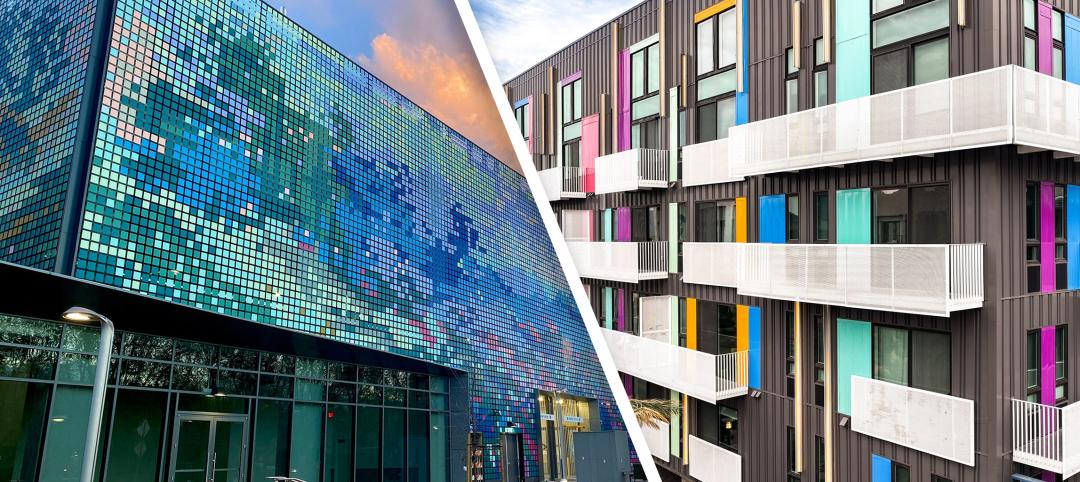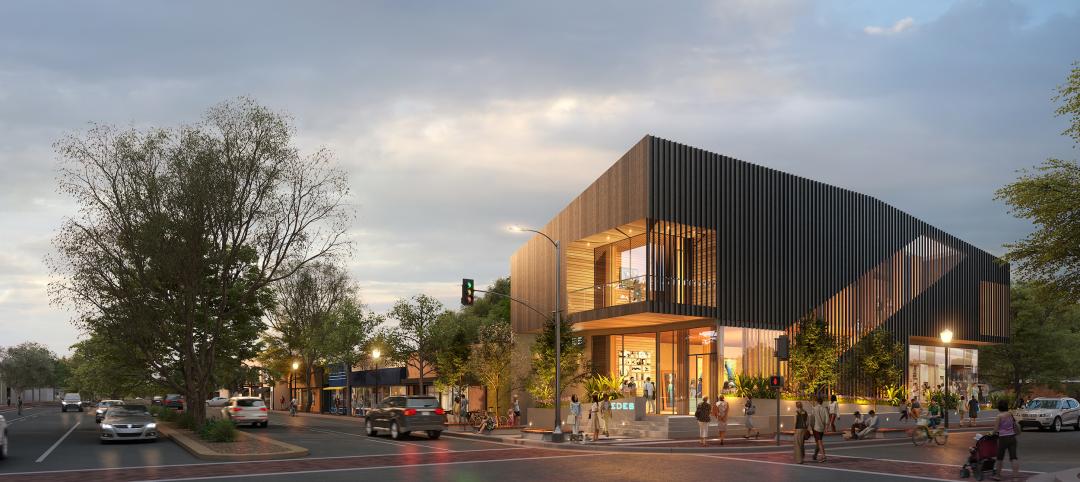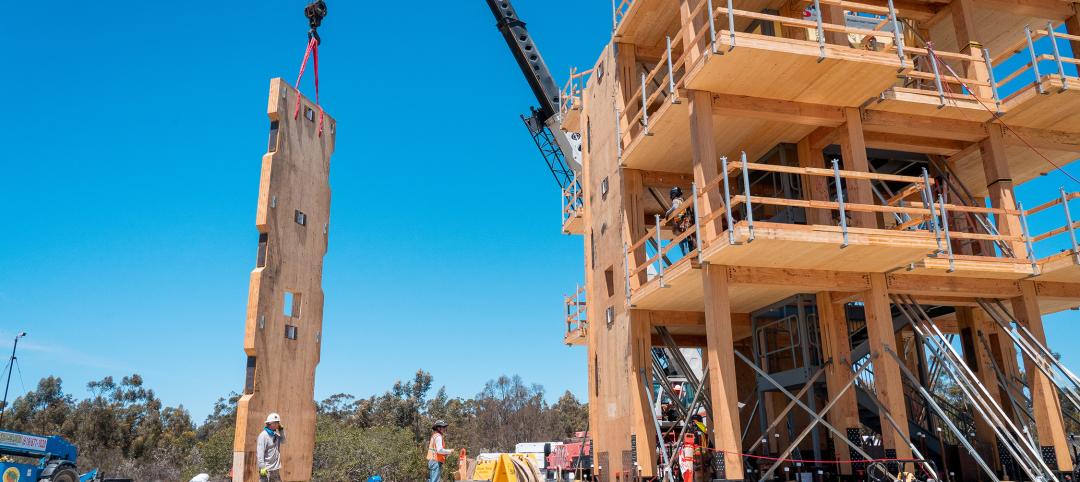As part of a competition to alleviate Paris’ urban housing issues, Michael Green Architecture designed a carbon-neutral residential high-rise that would be the world’s tallest wood building if completed.
According to ArchDaily, the Canadian firm teamed up with DVVD and REI France in developing its Réinventer Paris competition submission. The project is named Baobab, after the tree, and will be 35 stories tall.
MGA has long been an advocate of constructing wooden buildings because of wood's relatively minimal environmental impact compared to other materials.
In a press release, the firm contends that “when harvested responsibly, wood is the only carbon-neutral building material that can reduce greenhouse gas emissions and actually sequester carbon in buildings.”
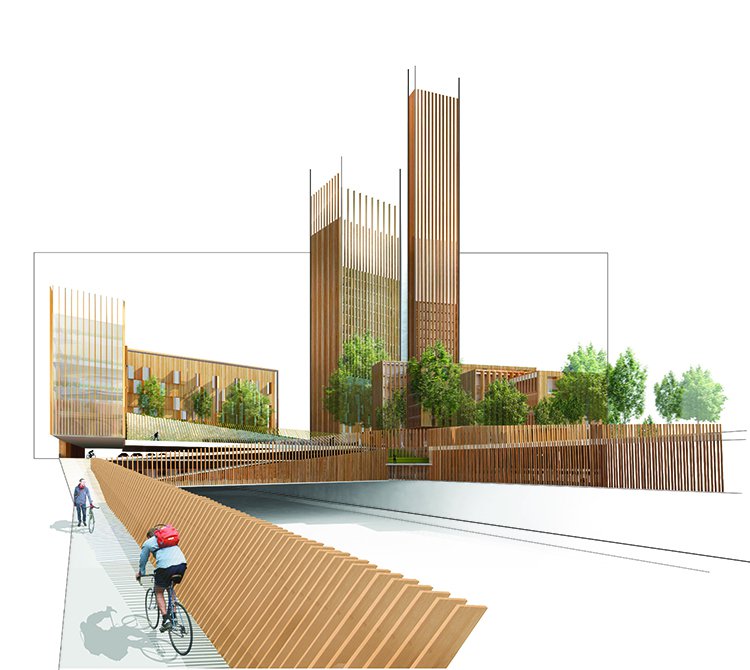
The amount of wood designers expect the project to use would store an estimated 3,700 metric tons of carbon dioxide, which the firm says in a statement is “equivalent to keeping 2,207 cars off the road for a year, or operating a home for 982 years.”
“Paris is the ideal place to reinvent and demonstrate truly ecological development, and to ensure the youth of Paris have an opportunity to live, thrive, and connect to their city,” Paul Jarquin, President of REI France, said in a statement.
“Our goal is that through innovation, youthful social contact, and overall community building, we have created a design that becomes uniquely important to Paris,” Michael Green, Principal of MGA, said in a statement. “Just as Gustave Eiffel shattered our conception of what was possible a century and a half ago, this project can push the envelope of wood innovation with France in the forefront. The Pershing Site is the perfect moment for Paris to embrace the next era of architecture.”
Read more on ArchDaily.
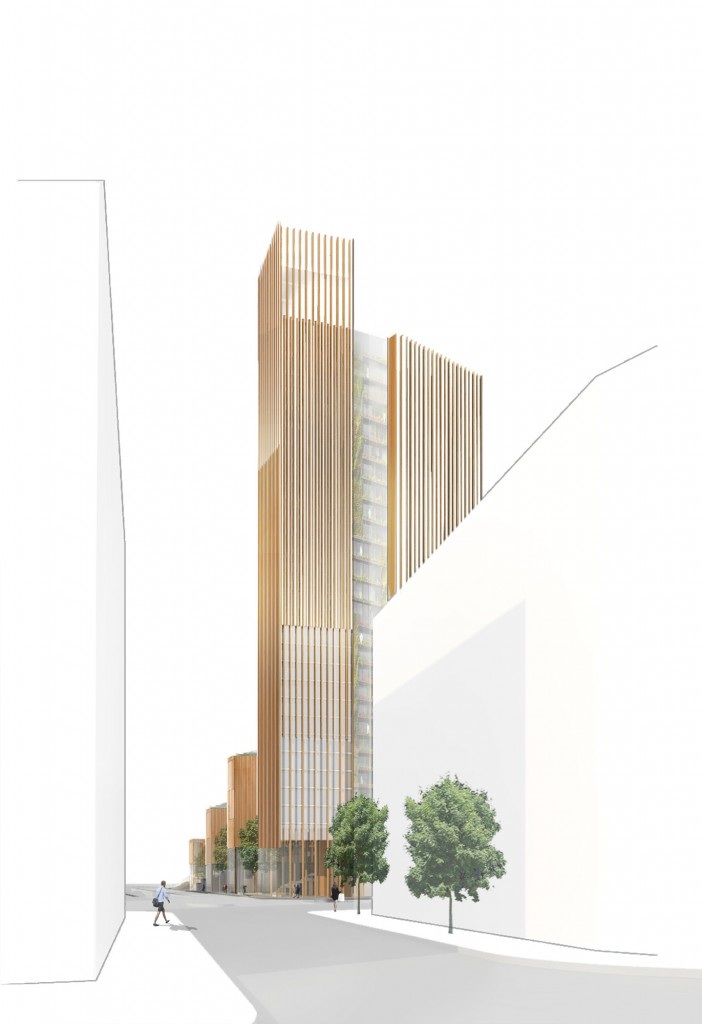
Related Stories
Mass Timber | Oct 10, 2023
New York City launches Mass Timber Studio to spur more wood construction
New York City Economic Development Corporation (NYCEDC) recently launched New York City Mass Timber Studio, “a technical assistance program to support active mass timber development projects in the early phases of project planning and design.”
Construction Costs | Sep 28, 2023
U.S. construction market moves toward building material price stabilization
The newly released Quarterly Construction Cost Insights Report for Q3 2023 from Gordian reveals material costs remain high compared to prior years, but there is a move towards price stabilization for building and construction materials after years of significant fluctuations. In this report, top industry experts from Gordian, as well as from Gilbane, McCarthy Building Companies, and DPR Construction weigh in on the overall trends seen for construction material costs, and offer innovative solutions to navigate this terrain.
Mass Timber | Sep 19, 2023
Five Things Construction Specialties Learned from Shaking a 10-Story Building
Construction Specialties (CS) is the only manufacturer in the market that can claim its modular stair system can withstand 100 earthquakes. Thanks to extensive practical testing conducted this spring at the University of California San Diego (UCSD) on the tallest building ever to be seismically tested, CS has identified five significant insights that will impact all future research and development in stair solutions.
Mass Timber | Sep 1, 2023
Community-driven library project brings CLT to La Conner, Wash.
The project, designed by Seattle-based architecture firm BuildingWork, was conceived with the history and culture of the local Swinomish Indian Tribal Community in mind.
Products and Materials | Aug 31, 2023
Top building products for August 2023
BD+C Editors break down 15 of the top building products this month, from frameless windscreens to smart fixture mount sensors.
Mass Timber | Jul 11, 2023
5 solutions to acoustic issues in mass timber buildings
For all its advantages, mass timber also has a less-heralded quality: its acoustic challenges. Exposed wood ceilings and floors have led to issues with excessive noise. Mass timber experts offer practical solutions to the top five acoustic issues in mass timber buildings.
Building Materials | Jun 14, 2023
Construction input prices fall 0.6% in May 2023
Construction input prices fell 0.6% in May compared to the previous month, according to an Associated Builders and Contractors analysis of the U.S. Bureau of Labor Statistics’ Producer Price Index data released today. Nonresidential construction input prices declined 0.5% for the month.
Mass Timber | Jun 13, 2023
Mass timber construction featured in two-story mixed-use art gallery and wine bar in Silicon Valley
The Edes Building, a two-story art gallery and wine bar in the Silicon Valley community of Morgan Hill, will prominently feature mass timber. Cross-laminated timber (CLT) and glulam posts and beams were specified for aesthetics, biophilic properties, and a reduced carbon footprint compared to concrete and steel alternatives.
Mass Timber | Jun 2, 2023
First-of-its-kind shake test concludes mass timber’s seismic resilience
Last month, a 10-story mass timber structure underwent a seismic shake test on the largest shake table in the world.
Mass Timber | May 23, 2023
Luxury farm resort uses CLT framing and geothermal system to boost sustainability
Construction was recently completed on a 325-acre luxury farm resort in Franklin, Tenn., that is dedicated to agricultural innovation and sustainable, productive land use. With sustainability a key goal, The Inn and Spa at Southall was built with cross-laminated and heavy timber, and a geothermal variant refrigerant flow (VRF) heating and cooling system.


