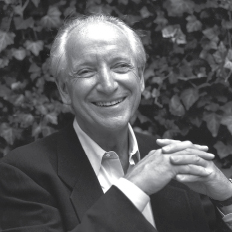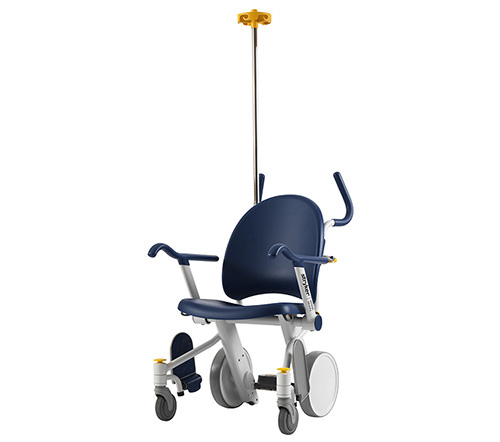He is one of the nation's most prominent and celebrated architects. He’s designed everything from hotels for Disney to civic buildings, such as the municipal center in Portland, Ore.
In the late 1970s, he entered the world of industrial design after an invitation from Italian company Alessi to design a coffee and tea set. In 1984, his kettle design for Alessi became a hit, and until this day remains the company’s number one bestseller. In the late 1990s he started designing everyday items for Target, which made him even more of a household name.
In sum, his signature style was ubiquitous, and he was heralded for bringing sophisticated design to the masses.
If anything, the mysterious virus he contracted in 2003 that led him to paralysis from the chest down was a catalyst that pushed him to have an even wider design focus.
He recently sat with Barbara Sadick of the Washington Post to talk about working as a full-time architect as he lives in a wheelchair.
“I believe well-designed places and objects can actually improve healing, while poor design can inhibit it,” he told the Post. “This became very real to me after my illness, so since then I’ve asked my design team to spend a week in a wheelchair.”
Graves further shares that good design for the ill and disabled isn’t just about accessibility, but also beauty. “Beauty can reduce stress and make us feel better,” he said, and adding that good design makes work easier for the caregivers, professional, or family.
To date, Graves keeps busy with multiple projects, many of them related to designing healthcare buildings, where Graves can use his expertise and personal experience to good use. Among these are a rehabilitation hospital in Lincoln, Neb., for people with traumatic brain and spinal cord injuries, and a new unit at Yale-New Haven Hospital that offers acute care for the elderly.
In industrial design, Graves is working with a health technology firm to design hospital room products that, as the Post describes, “will be not only easier for those with disabilities to use, making falls less likely, but also more attractive than what is found in many hospital and rehab rooms and much easier to clean.”
All of these projects, of course, will have Graves’ signature, whimsical, post-modern look and use of bright colors.
“Who wants to recover,” he tells the Post, “in a place where everything is beige?”
Read the full Washington Post profile.
The Wounded Warriors Home project in Fort Belvoir, Va., designed by Graves in partnership with Clark Realty Capital.
Prime Transport Chair for Srtyker Medical. Image courtesy of michaelgraves.com
Related Stories
| Aug 11, 2010
SAFTI FIRST hires Tim Nass as National Sales Manager
SAFTI FIRST, a leading USA manufacturer of fire rated glazing and framing systems, is pleased to announce the addition of Tim Nass as National Sales Manager. In his new role, Tim will be working closely with architects and contract glaziers in selecting the appropriate and most economical fire rated glazing solution for their project. He will also be coordinating SAFTI FIRST’s extensive network of architectural representatives throughout the United States.
| Aug 11, 2010
NCARB welcomes new board of directors
The National Council of Architectural Registration Boards (NCARB) introduces its Board of Directors for FY10, who were installed during the culmination of the Council’s 90th Annual Meeting and Conference in Chicago.
| Aug 11, 2010
Berkebile wins $100K award for commitment to environment
Robert Berkebile, the founding principal of BNIM Architects and a founding member of the U.S. Green Building Council, has been selected to receive a $100,000 Heinz Award. The award honors his role in promoting green building design and for his commitment and action toward restoring social, economic, and environmental vitality to America’s communities through sustainable architecture and planning.
| Aug 11, 2010
Polshek Partnership unveils design for University of North Texas business building
New York-based architect Polshek Partnership today unveiled its design scheme for the $70 million Business Leadership Building at the University of North Texas in Denton. Designed to provide UNT’s 5,400-plus business majors the highest level of academic instruction and professional training, the 180,000-sf facility will include an open atrium, an internet café, and numerous study and tutoring rooms—all designed to help develop a spirit of collaboration and team-oriented focus.
| Aug 11, 2010
University of Florida aiming for nation’s first LEED Platinum parking garage
If all goes as planned, the University of Florida’s new $20 million Southwest Parking Garage Complex in Gainesville will soon become the first parking facility in the country to earn LEED Platinum status. Designed by the Boca Raton office of PGAL to meet criteria for the highest LEED certification category, the garage complex includes a six-level, 313,000-sf parking garage (927 spaces) and an attached, 10,000-sf, two-story transportation and parking services office building.
| Aug 11, 2010
Draft NIST report on Cowboys practice facility collapse released for public comment
A fabric-covered, steel frame practice facility owned by the National Football League’s Dallas Cowboys collapsed under wind loads significantly less than those required under applicable design standards, according to a report released today for public comment by the Commerce Department's National Institute of Standards and Technology (NIST).
| Aug 11, 2010
Callison, MulvannyG2 among nation's largest retail design firms, according to BD+C's Giants 300 report
A ranking of the Top 75 Retail Design Firms based on Building Design+Construction's 2009 Giants 300 survey. For more Giants 300 rankings, visit http://www.BDCnetwork.com/Giants









