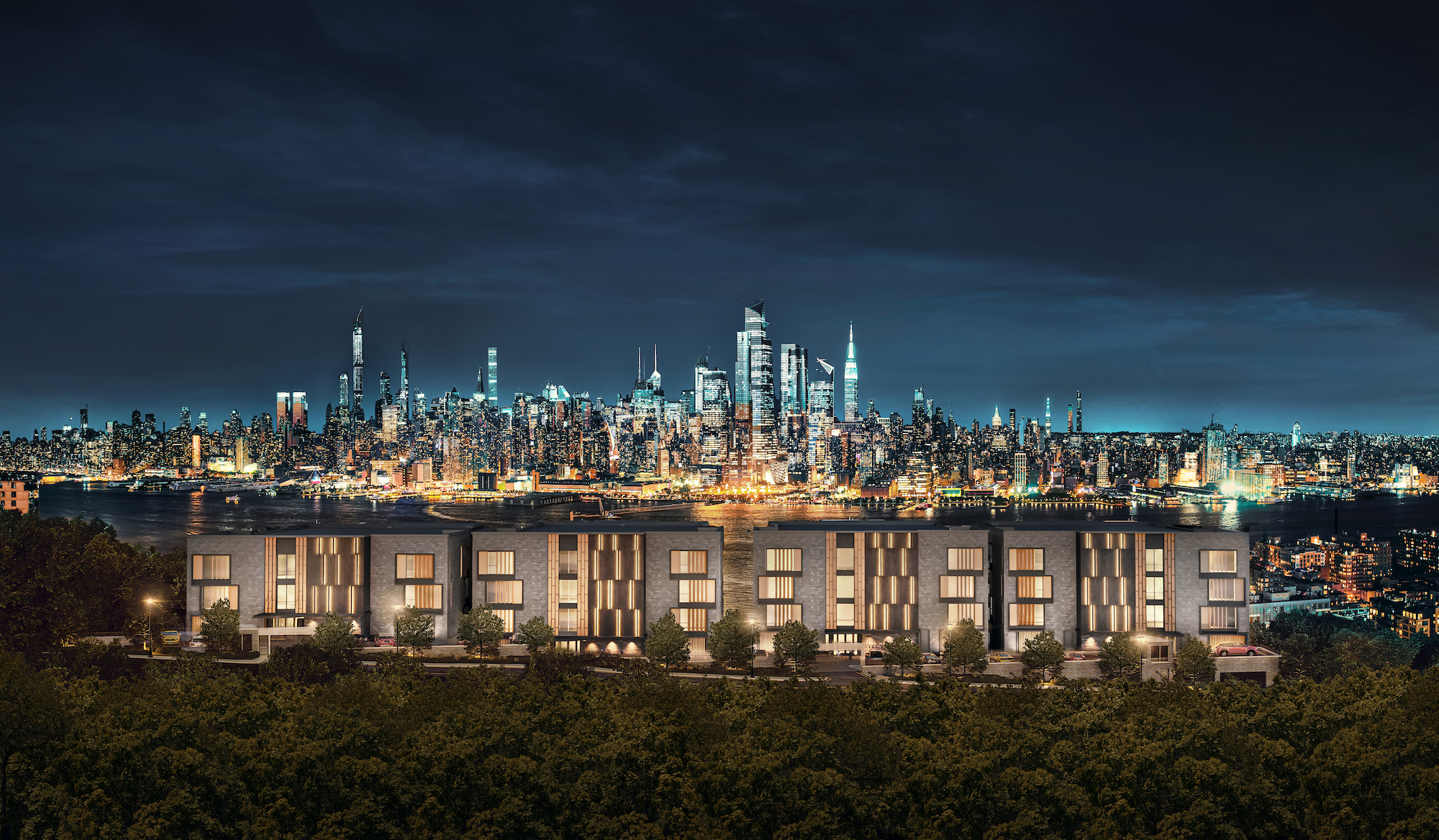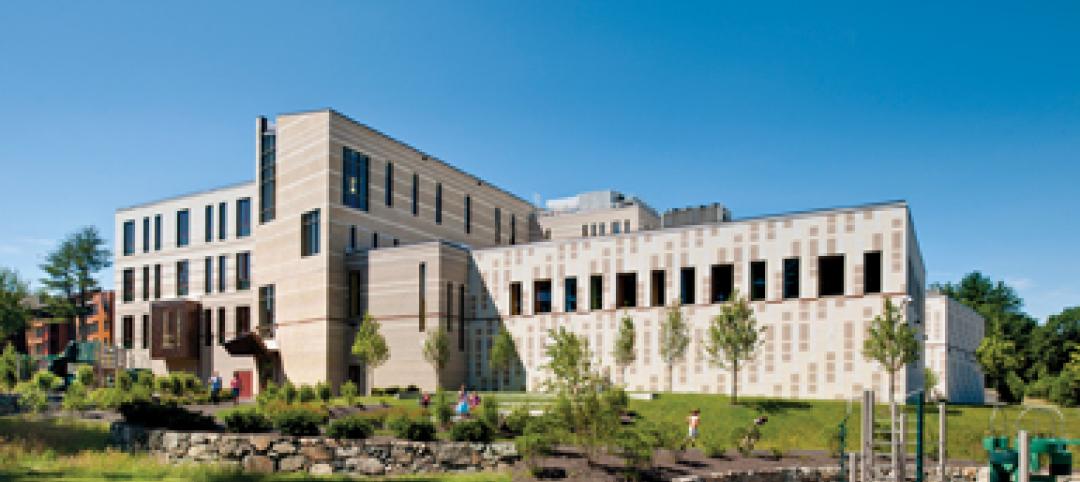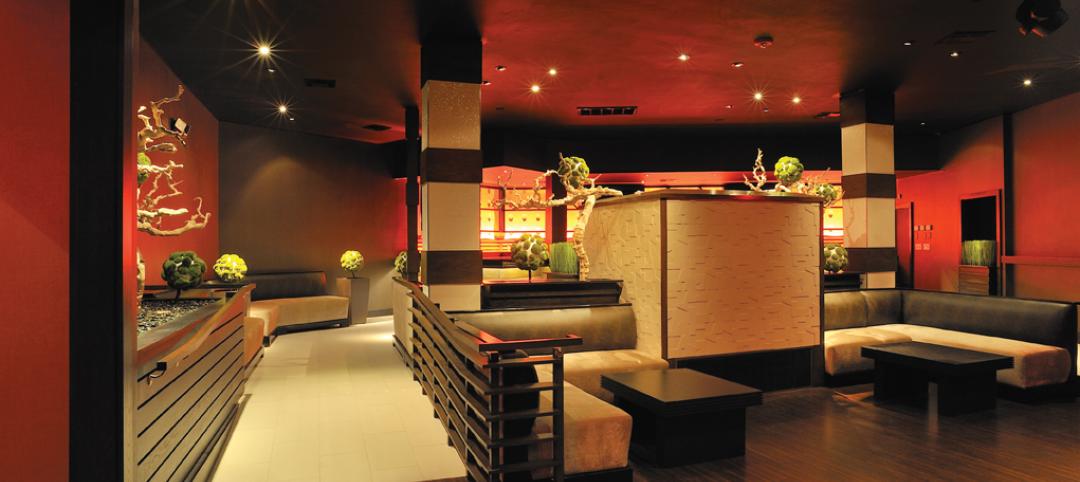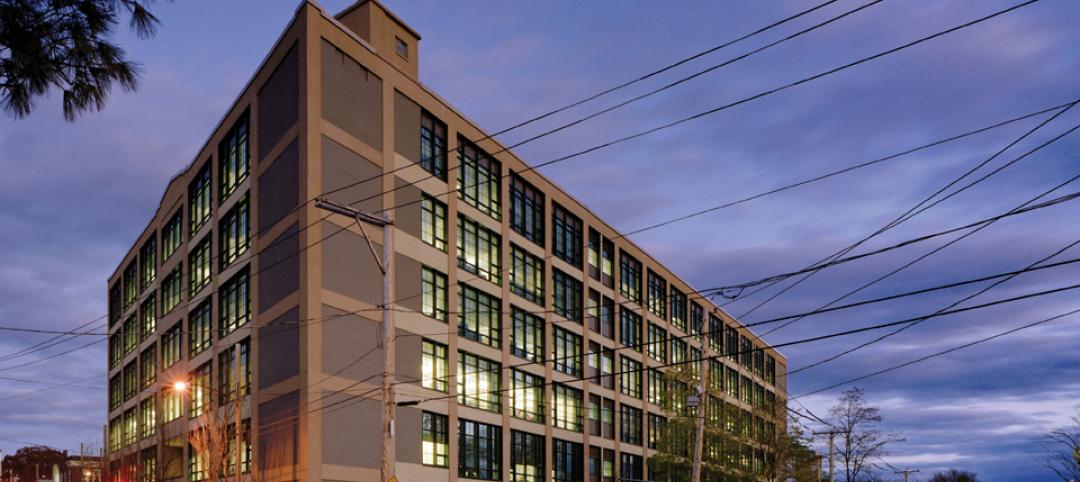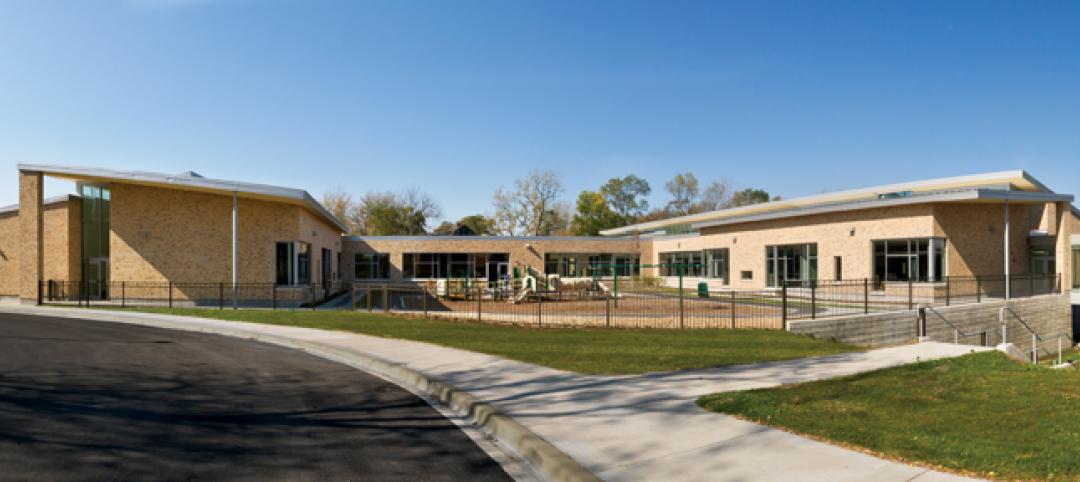Michael Graves Architecture (MG), an award-winning global leader in planning, architecture, and interior design based in Princeton, NJ, announces the acquisition of Jose Carballo Architectural Group (JCAG), a New Jersey-based architecture firm.
Following the acquisition of Maryland-based planning, architecture, and interior design firm Waldon Studio Architects (WSA) earlier this year, this new acquisition is a key part of a long-term strategic growth plan for MG.
The acquisition of JCAG will add the distinct strengths of the firm to this already robust foundation and continue to cultivate shared knowledge across design sectors, further revitalizing the late Michael Graves’ enduring legacy of creativity and innovation.
“When evaluating this acquisition, we knew our two firms would work well together. We were already collaborating with Jose on three projects, and our teams demonstrated our shared core values by operating as one team to serve our client,” explained Joe Furey, President and CEO of MG. “Our teams not only complement each other in terms of our design approach and deep market sector knowledge, but also through our common values, particularly when it comes to our devotion to innovation, commitment to quality, and unwavering client service.”
This potent combination of brand recognition, aligned values, and deep relationships are part of the continuation of an exciting new chapter for MG that simultaneously honors the firm’s established heritage.
Michael Graves, a renowned Architect who passed away in 2015, left behind a committed and talented team and an incredible legacy of innovation and design brilliance in the firm. This latest acquisition will allow the firm to continue strengthening its expertise, particularly in the multi-family residential sector.
Under the new company structure, JCAG Founder and Principal Jose Carballo will serve as Principal, as well as head of the firm’s multi-family sector in the Tri-State area. Additionally, JCAG employees will be thoughtfully incorporated into the company’s organizational makeup in key roles. Joe Furey will oversee the ongoing integration and continued future acquisition strategy as part of MG’s forward-looking strategic plan.
Regarding this strategy, Furey notes: “The future of our company is not as a corporate bureaucracy. We will grow the company in scale, and in doing so, maintain the boutique feel our clients are accustomed to as we integrate the firms and continue to deliver creative solutions and extraordinary customer service.” This plan will continue to develop the company’s depth and diversity of expertise, expand its physical presence in top-tier cities across the U.S., and ensure the continuation of its founder’s legacy for the next 50 years and beyond.
JCAG is already well-known in the Tri-State area, and is recognized for multi-family residential developments. Jose Carballo stated, “I see significant growth ahead as we join with Michael Graves, allowing a bright future for my talented team, much in the way that Michael Graves paved the way for the continued success of his firm.
At JCAG, we pride ourselves on developing lasting relationships and delivering high quality work for our clients, many of whom are repeats. When we met with the Michael Graves team, we felt an immediate sense of mutual respect and were impressed by MG’s culture of thoughtfulness and collaboration. We’re excited to work together to grow the Michael Graves brand and present new and existing clients with excellent service and innovative design solutions.”
For over 50 years, MG has provided clients across the globe with pioneering, humanistic solutions in architecture, product design, interior design, master planning, graphic design, and branding across many market sectors, including hospitality, civic, education, workplace, and residential.
Recent projects include The St. Regis Hotel in Cairo, Egypt; a Fortune 100 company headquarters at Midtown Center in Washington, D.C.; The Loutrel Hotel in Charleston, SC, and 1776 by David Burke featuring Topgolf Swing Suites in Morristown, NJ. Notable recent multifamily JCAG projects include the Three60 in Hackensack, NJ; The Iridium in Hackensack, NJ; as well as several other residential projects in the Tri-state area.
About Michael Graves Architecture
Founded in 1964 by AIA Gold Medalist Michael Graves, Michael Graves Architecture (MG) has a unique multidisciplinary practice that offers strategic advantages to clients worldwide. MG’s work is a consequence of continually striving to learn, listening to their clients. and aiming to deliver the highest level of service possible. The firm’s clients range from Fortune 100 companies and global manufacturers to start-ups, from the government to cultural, educational, and healthcare institutions, and from real estate developers and retailers to homeowners and consumers. MG has one of the leading design practices in the world, offering services in architecture, product design, interior design, master planning, graphic design. and branding, and underpins clients’ success with design strategy consulting, feasibility studies and research. For more information, visit www.michaelgraves.com.
About Jose Carballo Architectural Group
Jose Carballo Architectural Group has been servicing clients since its inception in 2003. Its focus has been mainly in lasting relationships with clients leading to quality design, quality documentation, and using the latest building technology to produce positive building experiences for its occupants. Recognized as one of the leading multifamily residential architects in the Tri-State area and beyond, JCAG has completed projects in Connecticut, Pennsylvania, New York, New Jersey and Dominican Republic. JCAG has also expanded its services to include hospitality and institutional work, including hotels, restaurants, and adult and child day care centers. JCAG is looking forward to this new venture so that they can draw from our past and expand their future under the Michael Graves Architecture brand.
Related Stories
| May 18, 2011
Major Trends in University Residence Halls
They’re not ‘dorms’ anymore. Today’s collegiate housing facilities are lively, state-of-the-art, and green—and a growing sector for Building Teams to explore.
| May 18, 2011
Former Bronx railyard redeveloped as shared education campus
Four schools find strength in numbers at the new 2,310-student Mott Haven Campus in New York City. The schools—three high schools and a K-4 elementary school—coexist on the 6.5-acre South Bronx campus, which was once a railyard.
| May 18, 2011
Eco-friendly San Antonio school combines history and sustainability
The 113,000-sf Rolling Meadows Elementary School in San Antonio is the Judson Independent School District’s first sustainable facility, with green features such as vented roofs for rainwater collection and regionally sourced materials.
| May 18, 2011
New Reform Jewish Independent school opens outside Boston
The Rashi School, one of only 17 Reform Jewish independent schools in North American and Israel, opened a new $30 million facility on a 166-acre campus shared with the Hebrew SeniorLife community on the Charles River in Dedham, Mass.
| May 18, 2011
Design diversity celebrated at Orange County club
The Orange County, Calif., firm NKDDI designed the 22,000-sf Luna Lounge & Nightclub in Pomona, Calif., to be a high-end multipurpose event space that can transition from restaurant to lounge to nightclub to music venue.
| May 18, 2011
Lab personnel find comfort in former Winchester gun factory
The former Winchester Repeating Arms Factory in New Haven, Conn., is the new home of PepsiCo’s Biology Innovation Research Laboratory.
| May 18, 2011
Addition provides new school for pre-K and special-needs kids outside Chicago
Perkins+Will, Chicago, designed the Early Learning Center, a $9 million, 37,000-sf addition to Barrington Middle School in Barrington, Ill., to create an easily accessible and safe learning environment for pre-kindergarten and special-needs students.
| May 18, 2011
Raphael Viñoly’s serpentine-shaped building snakes up San Francisco hillside
The hillside location for the Ray and Dagmar Dolby Regeneration Medicine building at the University of California, San Francisco, presented a challenge to the Building Team of Raphael Viñoly, SmithGroup, DPR Construction, and Forell/Elsesser Engineers. The 660-foot-long serpentine-shaped building sits on a structural framework 40 to 70 feet off the ground to accommodate the hillside’s steep 60-degree slope.
| May 18, 2011
New center provides home to medical specialties
Construction has begun on the 150,000-sf Medical Arts Pavilion at the University Medical Center in Princeton, N.J.


