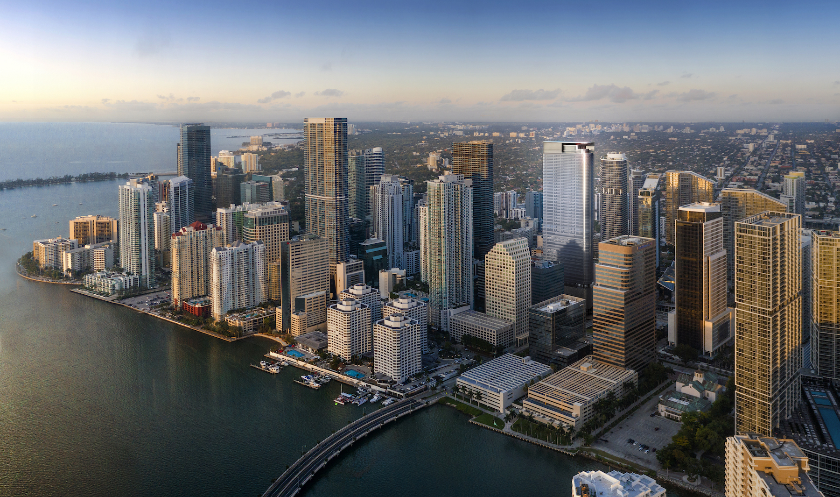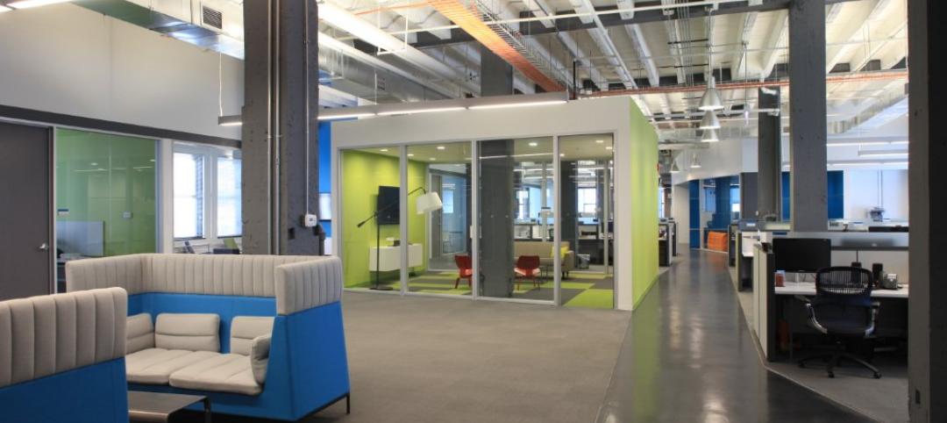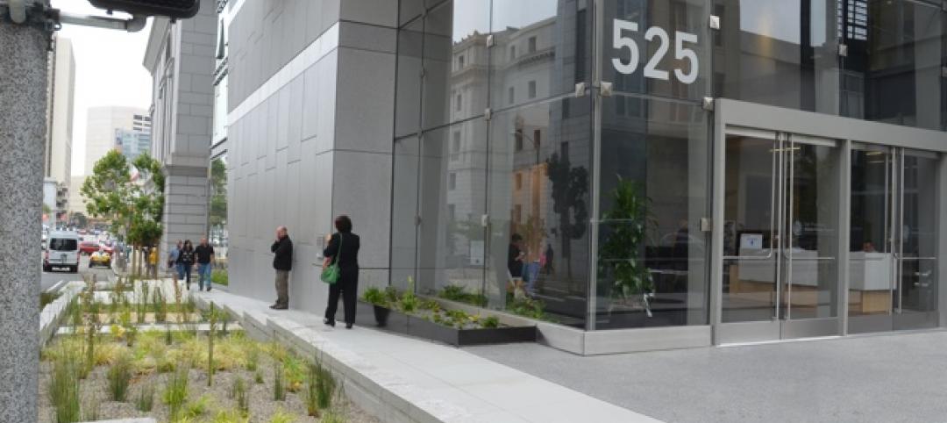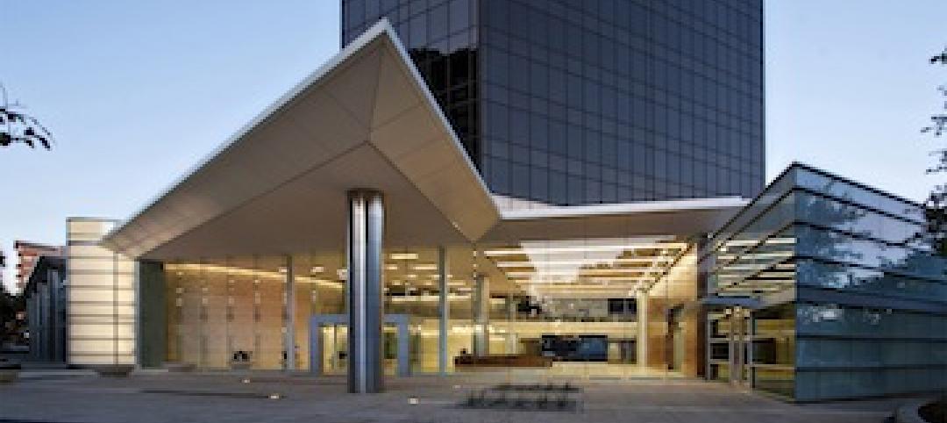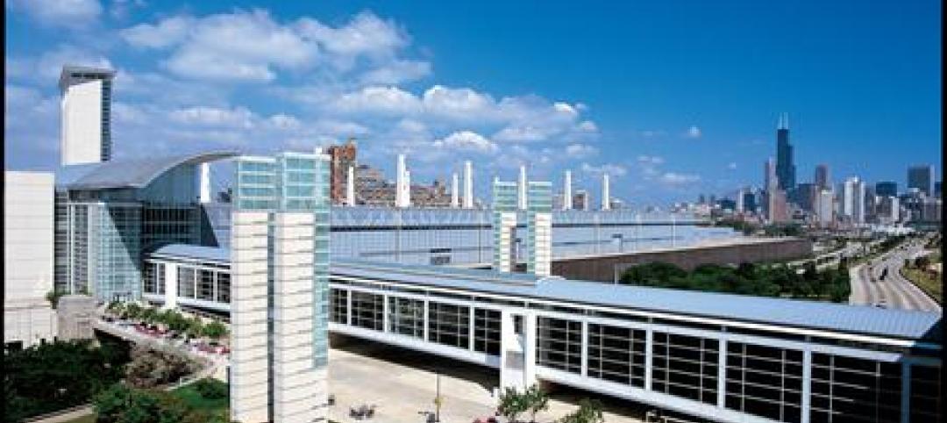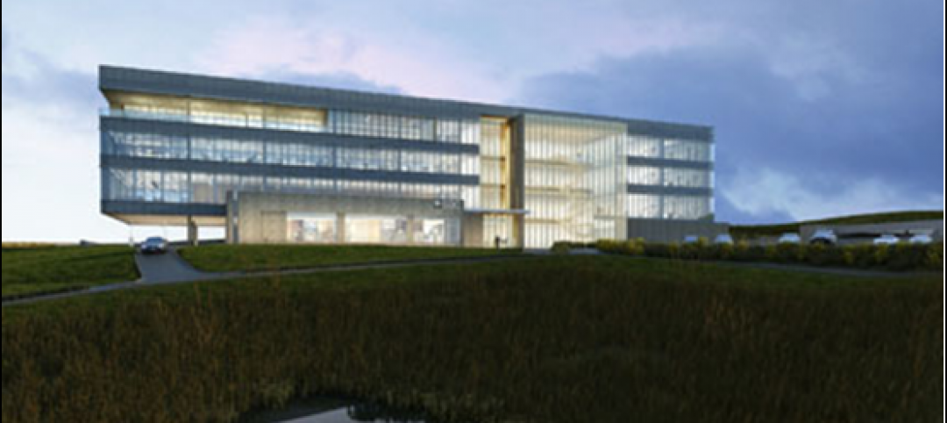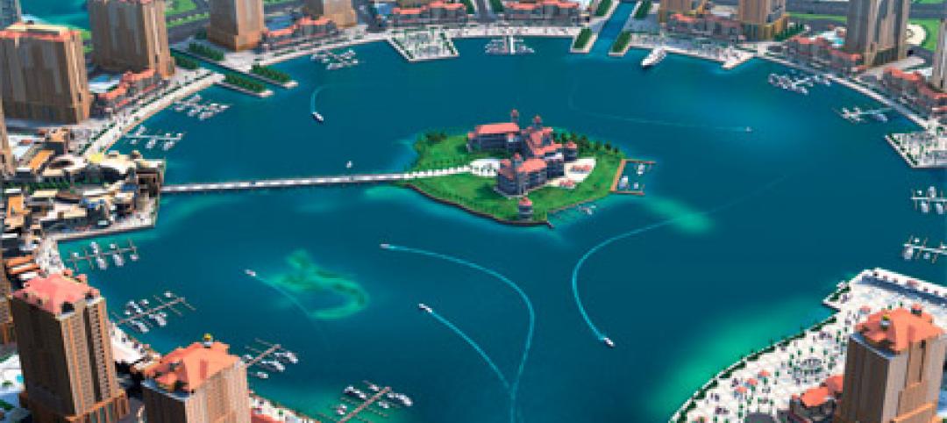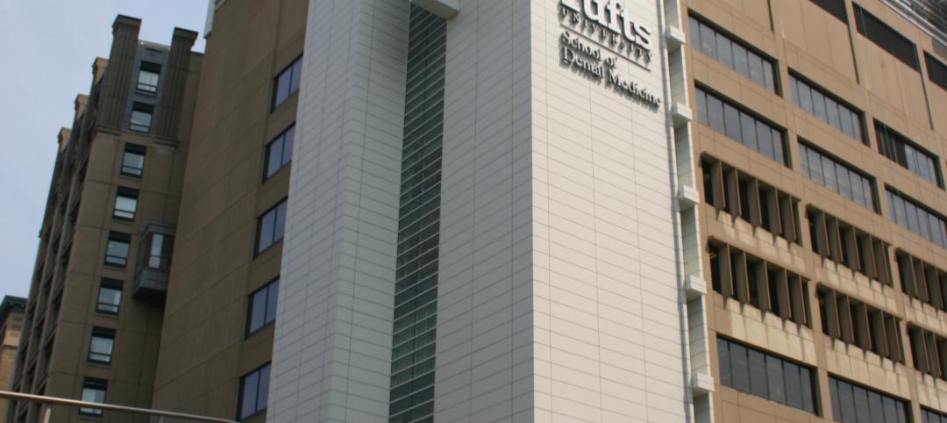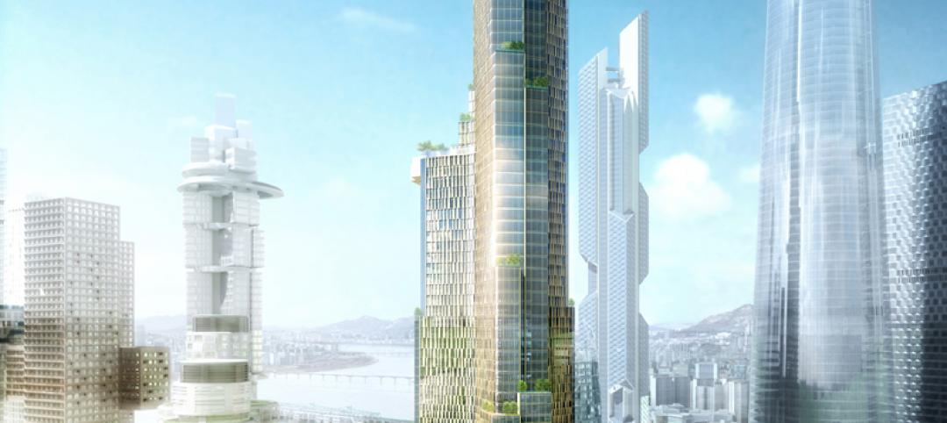In Miami, construction of OKO Group and Cain International’s 830 Brickell office tower is nearing completion. The building’s general contractor, Civic Construction, recently topped off construction at 55 stories. When complete later this year, the 724-foot-tall tower will be the first standalone office tower developed in Miami’s urban core in more than a decade, according to a statement from the developers.
Located in Miami’s Brickell Financial District, 830 Brickell was designed by architecture firm Adrian Smith + Gordon Gill, with interiors by Italian architecture and design company Iosa Ghini Associati. Over 60% leased, 830 Brickell has attracted tenants such as Microsoft, Thoma Bravo, A-CAP, CI Financial, Marsh Insurance, AerCap, and WeWork.
The tower’s hotel-style amenities include a rooftop bar/lounge and restaurant that offer views of the City and Biscayne Bay, a health and wellness center, an outdoor terrace, cafés, street-level retail, and conferencing facilities. Together with the developers, the building’s designers have incorporated pandemic-informed features such as ultraviolet lighting in air filtration systems, touchless technologies, and ultraviolet germicidal irradiation (UVGI) sanitation.
830 Brickell’s exterior has over 1 million square feet of uninterrupted glass. Serving as the tower’s podium, an eight-story parking garage is wrapped in a kinetic wall: a sprawling sheet of aluminum squares that move in the wind, reflecting the neighborhood’s movement and light. Nearby transit options include Metrorail and Metromover, the Brightline, walking paths, cycling lanes, and bay access points.
On the Building Team:
Developer: OKO Group and Cain International
Design architect: Adrian Smith + Gordon Gill Architecture
Interior design: Iosa Ghini Associati
Landscape architect: Enea Landscape Architecture
Executive architect: Revuelta Architecture International
General contractor: Civic Construction
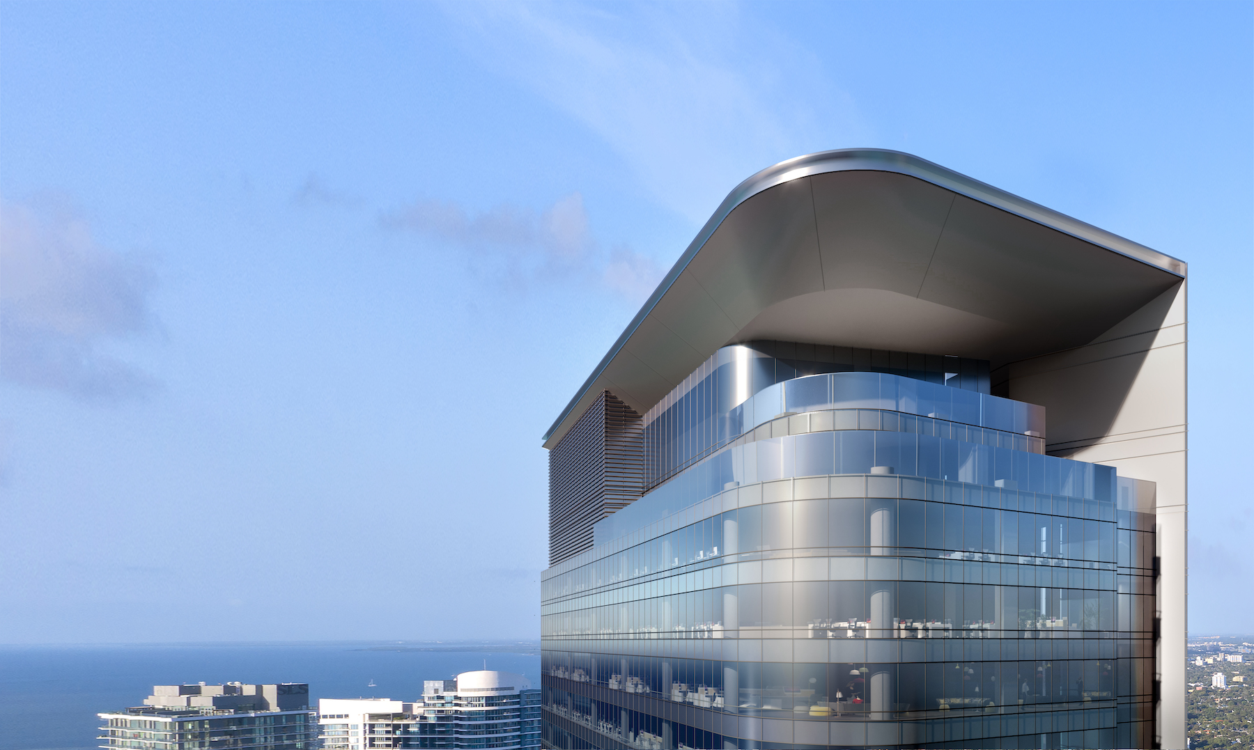
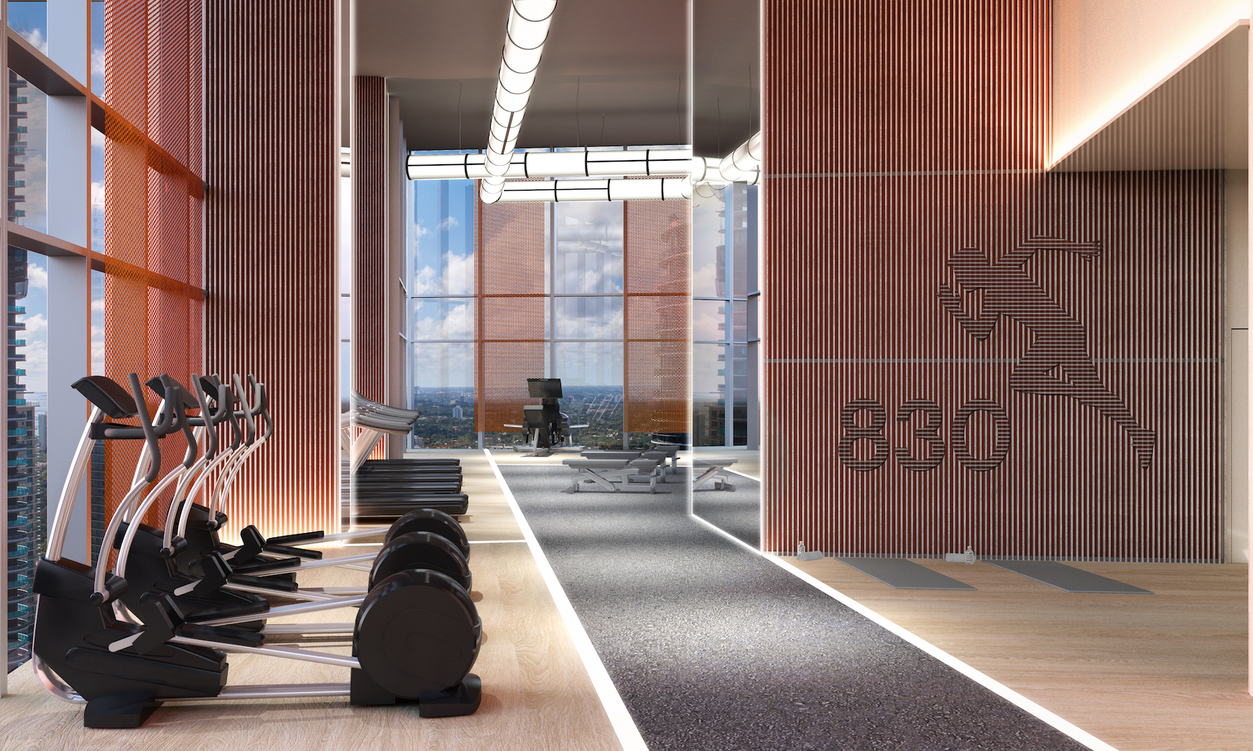
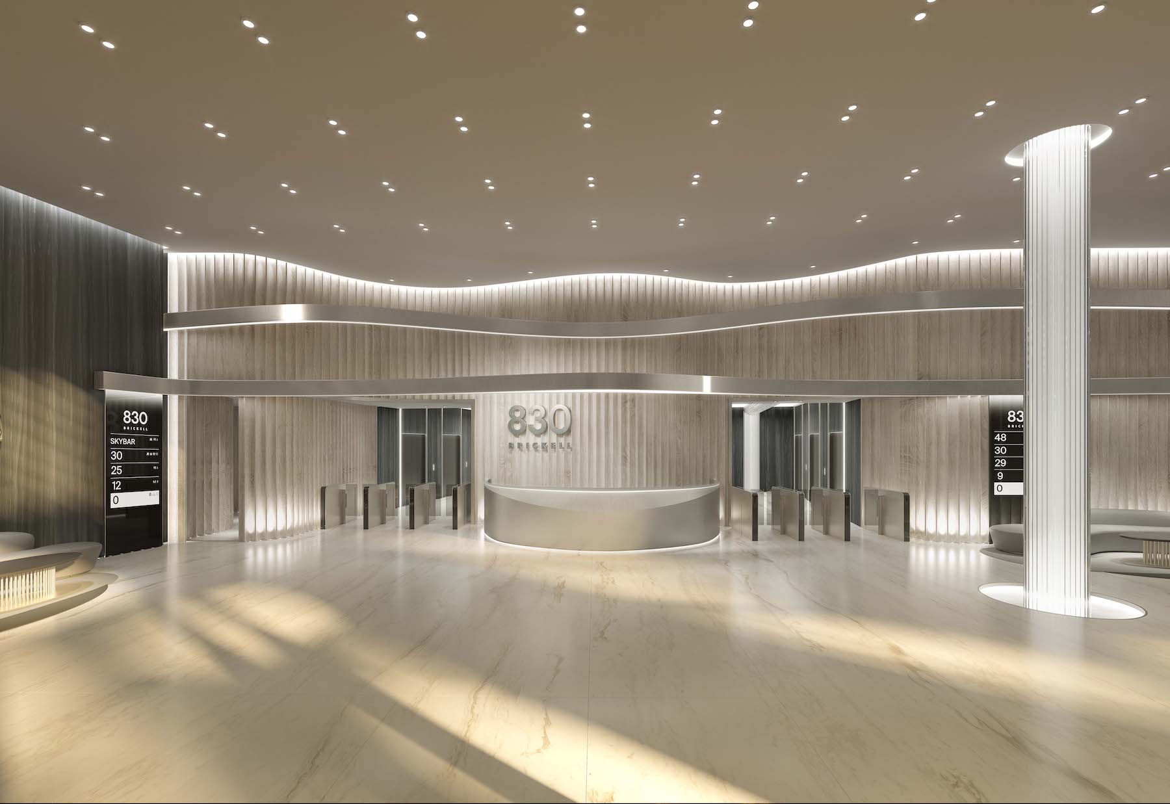
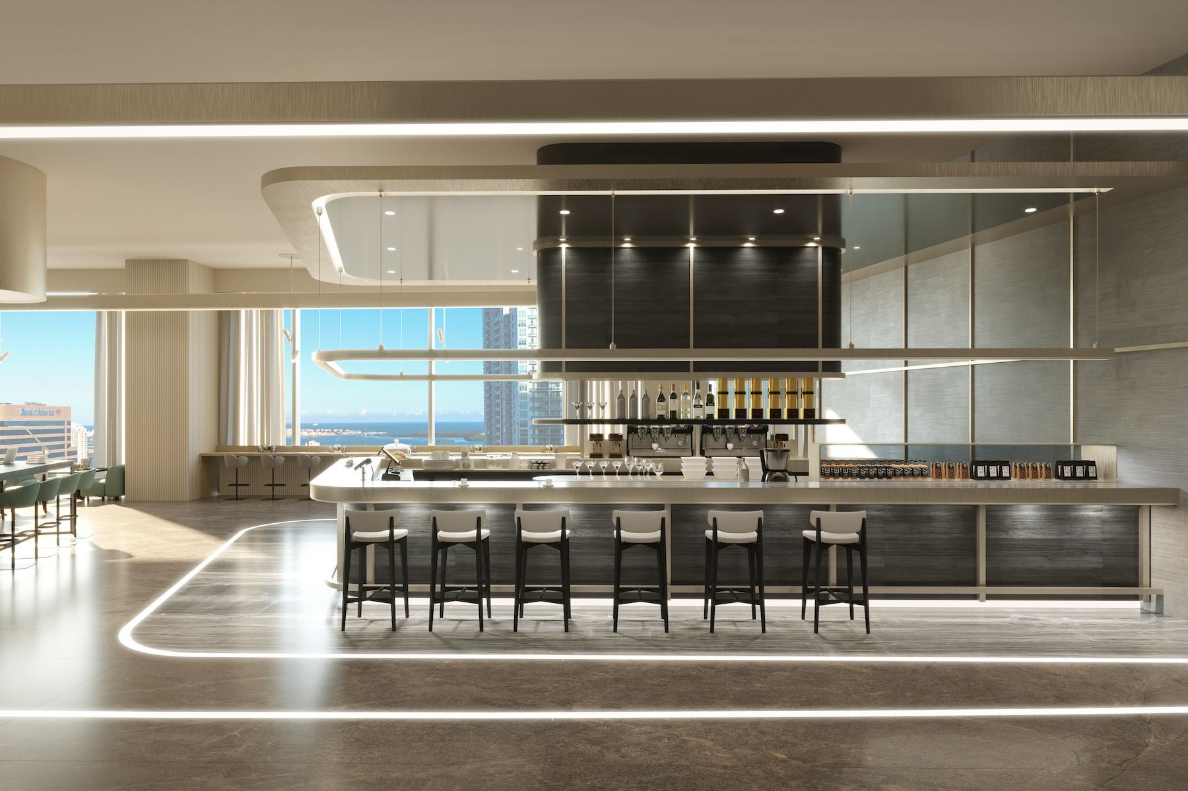
Related Stories
| Jul 3, 2012
Summit Design+Build completes Emmi Solutions HQ
The new headquarters totals 20,455 sq. ft. and features a loft-style space with exposed masonry and mechanical systems, 17-ft clear ceilings, two large rooftop skylights, and private offices with full glass partition walls.
| Jul 2, 2012
San Francisco lays claim to the greenest building in North America
The 13-floor building can hold around 900 people, but consumes 60% less water and 32% less energy than most buildings of its kind.
| Jun 18, 2012
BOKA Powell Wins ‘Deal of the Year’ for One McKinney Plaza Transformation
$6 million renovation converted 1980s-style building into a modern destination in uptown Dallas
| Jun 13, 2012
Is it time to stop building convention centers?
Over the last 20 years, convention space in the United States has increased by 50%; since 2005, 44 new convention spaces have been planned or constructed in this country alone.
| Jun 13, 2012
Steven L. Newman Real Estate Institute to hold energy asset conference for property owners, senior real estate managers
Top-level real estate professionals have been ignored as the industry has pushed to get sustainability measures in place.
| Jun 12, 2012
SAC Federal Credit Union selects LEO A DALY to design corporate headquarters
LEO A DALY also provided site selection, programming and master planning services for the project over the past year.
| Jun 11, 2012
Hill International selected as CM for Porto Arabia Towers in Qatar
The complex is a mixed-use development featuring both residential and commercial properties.
| Jun 8, 2012
Thornton Tomasetti/Fore Solutions provides consulting for renovation at Tufts School of Dental Medicine
Project receives LEED Gold certification.
| Jun 6, 2012
KPF designs tower for Yongsan IBD
The master plan, created by Studio Daniel Libeskind, is a dynamic urban environment containing contributions from 19 different architects practicing in diverse locations around the globe.


