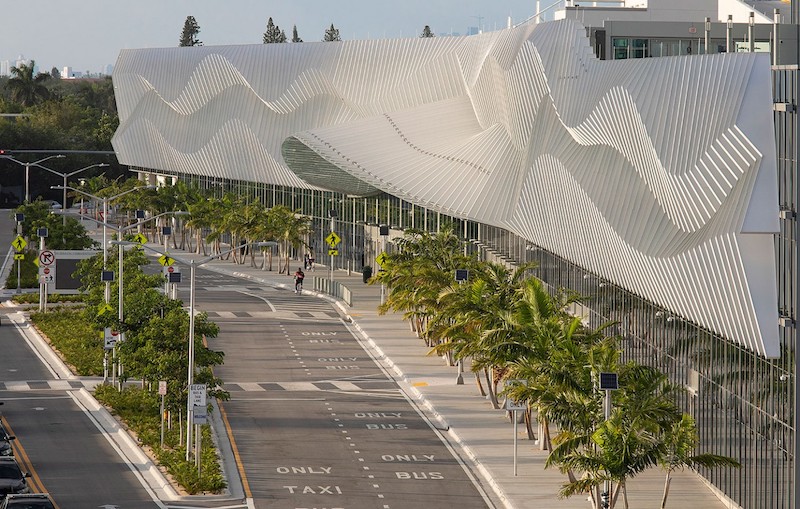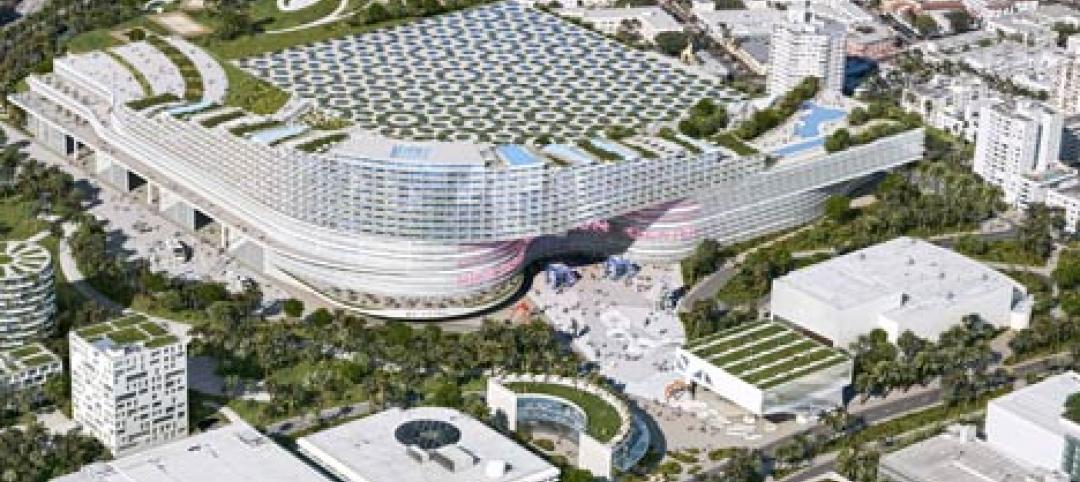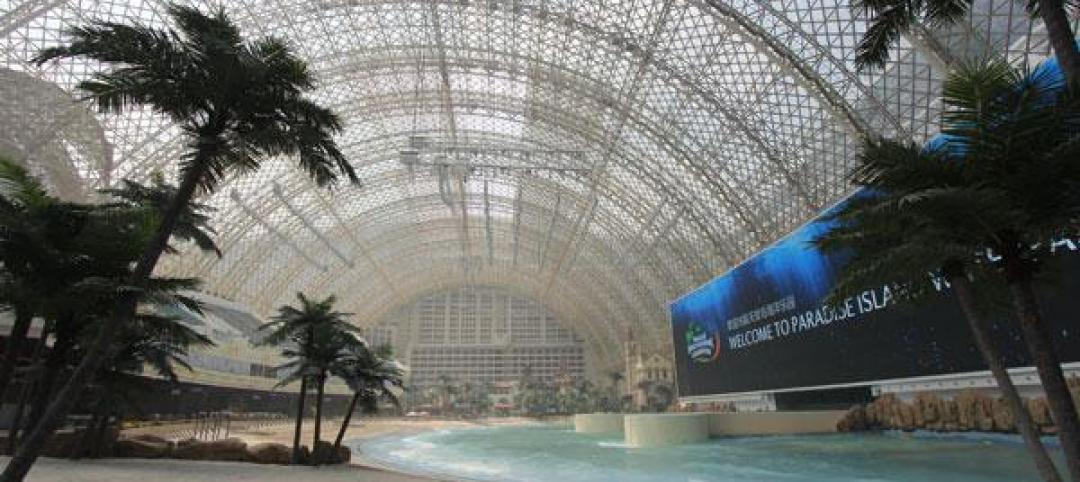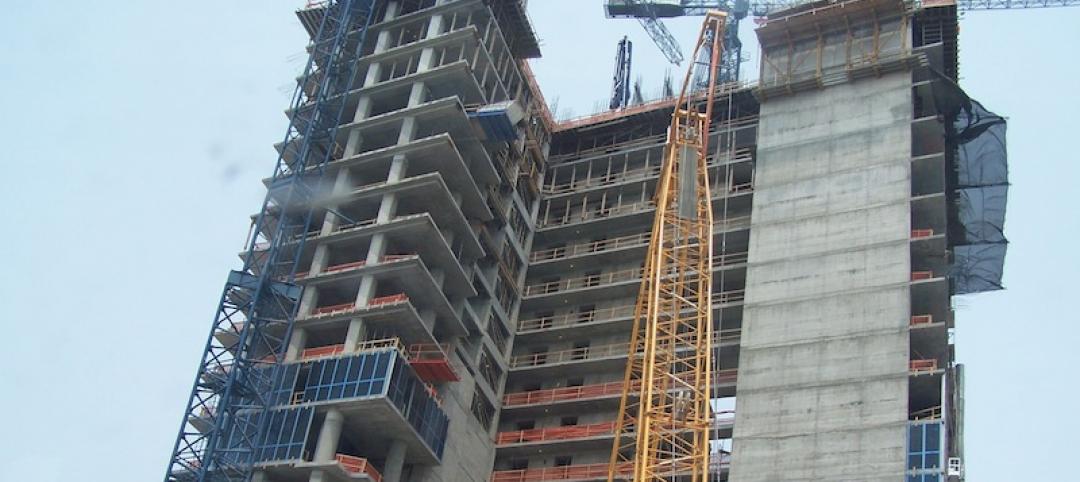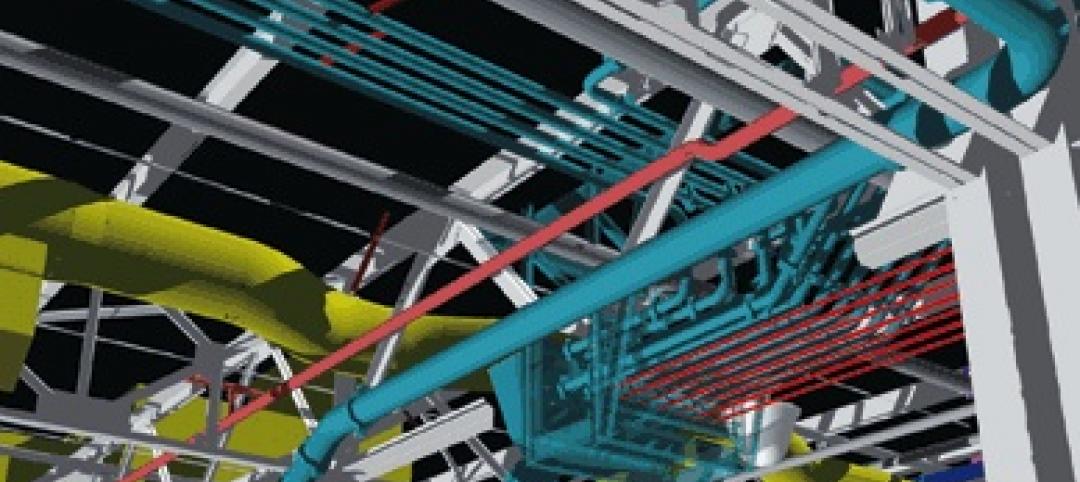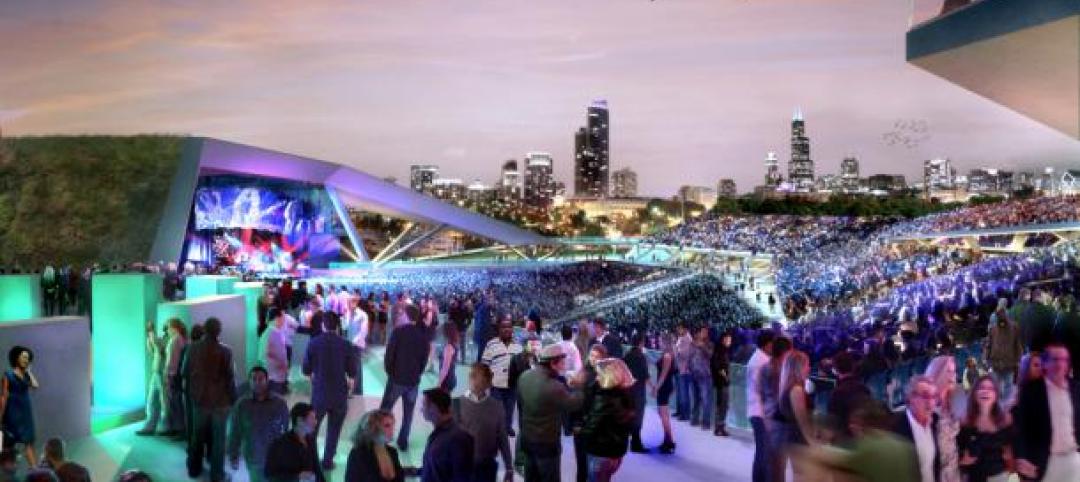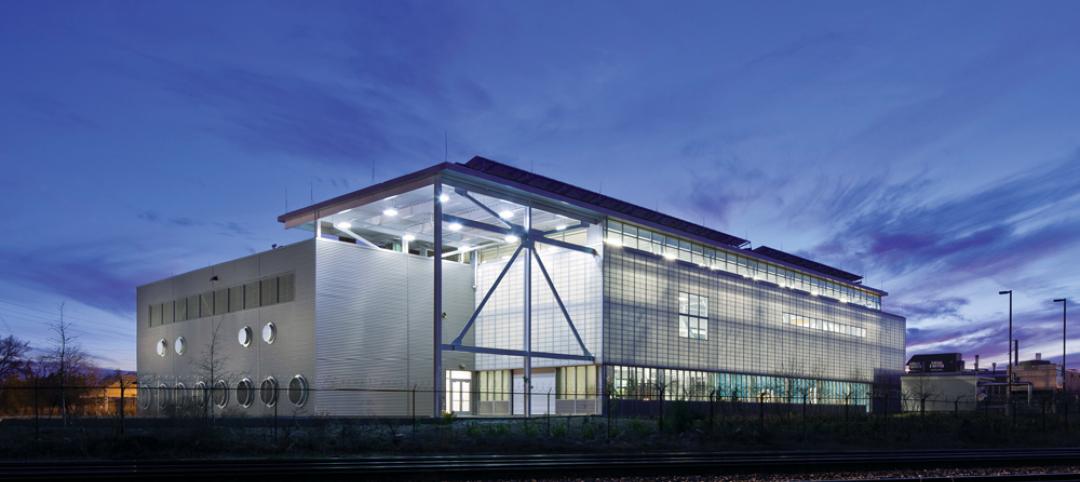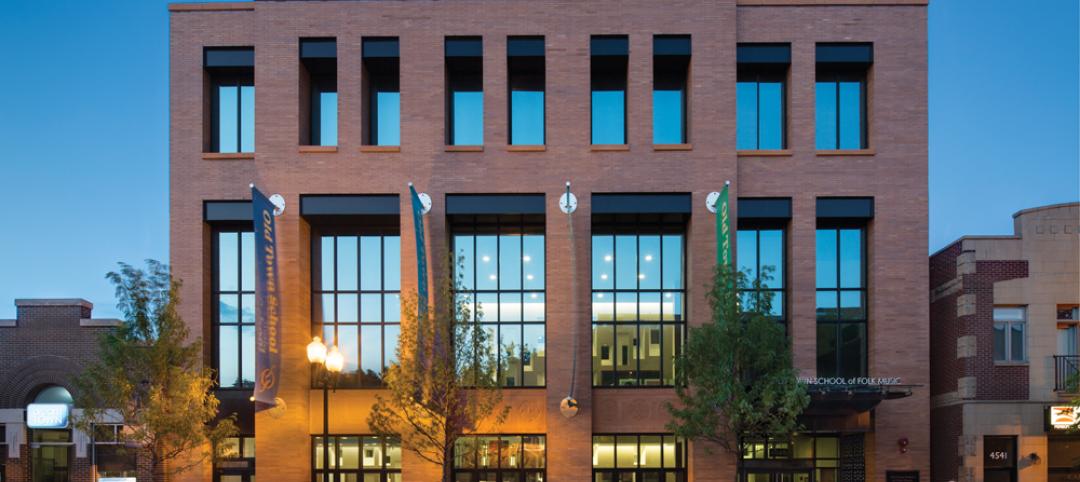The expansion and renovation of the 1,435,000-sf Miami Beach Convention Center has recently completed.
The project was designed with the goal of making Miami Beach Convention Center the most technologically-advanced center in the U.S. and to provide upgraded show needs and increase the potential for the city to market the center on an international basis. Achieving this goal involved complex renovations and replacements of virtually all the building’s electrical and mechanical operating systems.
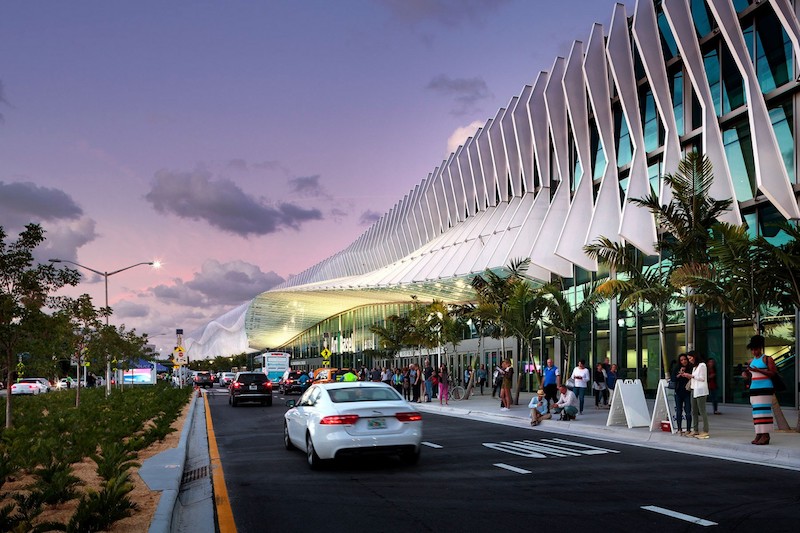 Courtesy Fentress Architects.
Courtesy Fentress Architects.
The project includes a new 60,000-sf ballroom and 127,000 sf of new meeting spaces. The completed project will accommodate 500,000 sf of exhibit hall space with increased power and improved IT connectivity capacities, increased ballroom and meeting areas, and renovated back-of-house spaces. Additionally, over six acres of parking lot space has been transformed into space for a public park and landscaping and infrastructure improvements, including a tropical garden, game lawn, shaded areas, veterans plaza, pavilion, and a water feature.
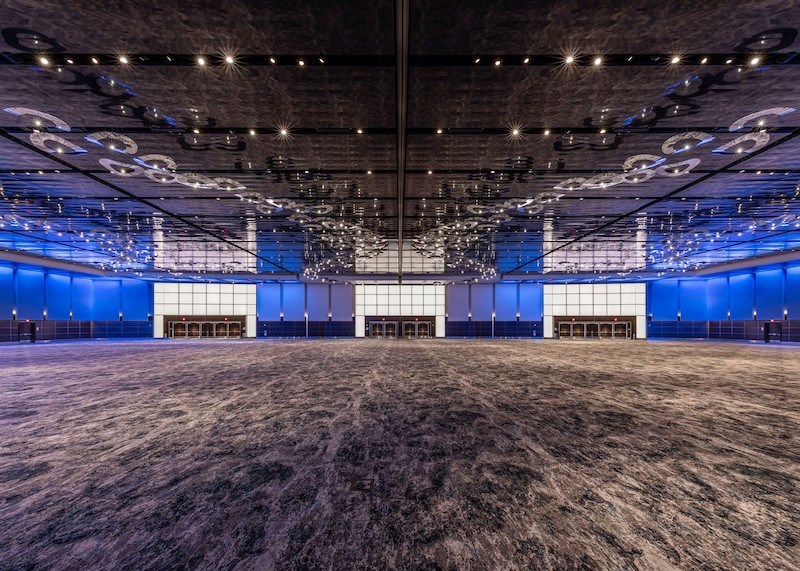 Courtesy Fentress Architects.
Courtesy Fentress Architects.
The renovation concepts were inspired by modern designs incorporating natural elements of the ocean, beach, and underwater life. Waves, manta rays, and coral reefs were studied as part of the design process. The building envelope is designed with linear forms that create a curvilinear undulation inspired by ocean waves. The facade has hurricane resistant connections meant to withstand even the largest storms. The project was built with the future in mind by using steel construction with composite metal decks for raised floors in the case of rising sea levels. The interior design finishes emulates receding water, sea foam, and patterns relating to various typed of local coral reef.
The completed project earned LEED Silver certification.
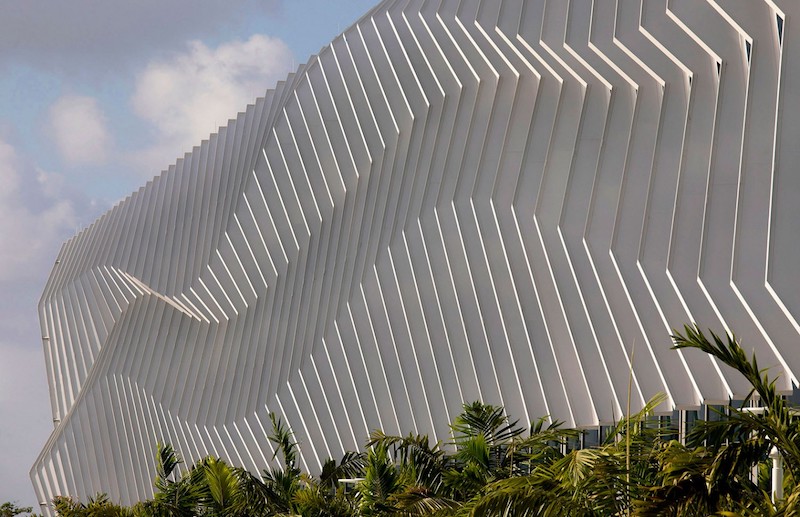 Photo: Robin HIll.
Photo: Robin HIll.
Related Stories
| Jul 18, 2013
Top Federal Government Sector Architecture Firms [2013 Giants 300 Report]
HOK, SmithGroupJJR, PageSoutherlandPage top Building Design+Construction's 2013 ranking of the largest federal government sector architecture and architecture/engineering firms in the U.S.
| Jul 18, 2013
Koolhaas plan selected for Miami Beach Convention Center redevelopment [slideshow]
The master plan by OMA's Rem Koolhaas and Shohei Shigematsu beat out a submission by Danish studio Bjarke Ingels Group for the massive redo of the Miami Beach Convention Center.
| Jul 3, 2013
World's biggest freestanding building opens in China
Measuring a stout 100 meters high, 500 meters long, and 400 meters wide, the New Century Global Centre in the Tianfu New District of Chengdu, China, is officially the world's largest freestanding building.
| Jul 3, 2013
Mall of America will double in size after $2.5 billion expansion
The nation's largest indoor mall will undergo a $2.5 billion, 10-year expansion project that will add attractions like an NHL-sized skating rink and an indoor water park.
| Jul 2, 2013
LEED v4 gets green light, will launch this fall
The U.S. Green Building Council membership has voted to adopt LEED v4, the next update to the world’s premier green building rating system.
| Jul 1, 2013
Report: Global construction market to reach $15 trillion by 2025
A new report released today forecasts the volume of construction output will grow by more than 70% to $15 trillion worldwide by 2025.
| Jun 28, 2013
Building owners cite BIM/VDC as 'most exciting trend' in facilities management, says Mortenson report
A recent survey of more than 60 building owners and facility management professionals by Mortenson Construction shows that BIM/VDC is top of mind among owner professionals.
| Jun 13, 2013
7 great places that represent excellence in environmental design
An adaptive reuse to create LEED Platinum offices, a park that honors veterans, and a grand national plaza are among the seven projects named winners of the 2013 Great Places Awards. The Environmental Design and Research Association recognize professional and scholarly excellence in environmental design, with special attention paid to the relationship between physical form and human activity or experience.
| Jun 12, 2013
5 building projects that put the 'team' in teamwork
The winners of the 2013 Building Team Awards show that great buildings cannot be built without the successful collaboration of the Building Team.
| Jun 11, 2013
Music/dance building supports sweet harmony [2013 Building Team Award winner]
A LEED Gold project enhances a busy Chicago neighborhood, meeting ambitious criteria for acoustical design and adaptability.


