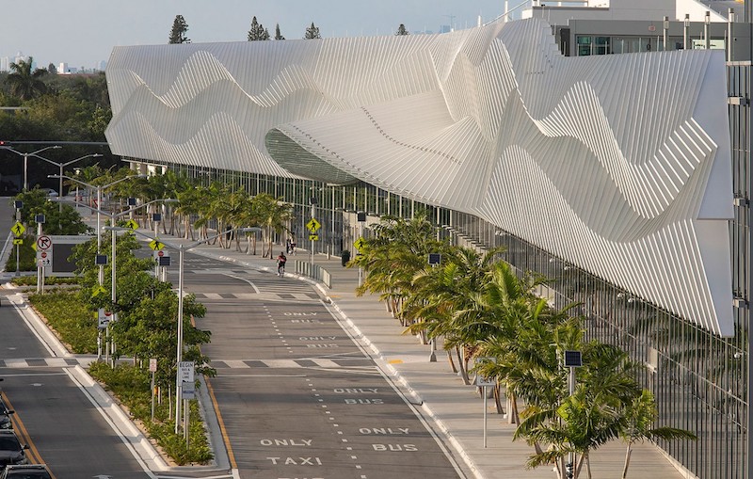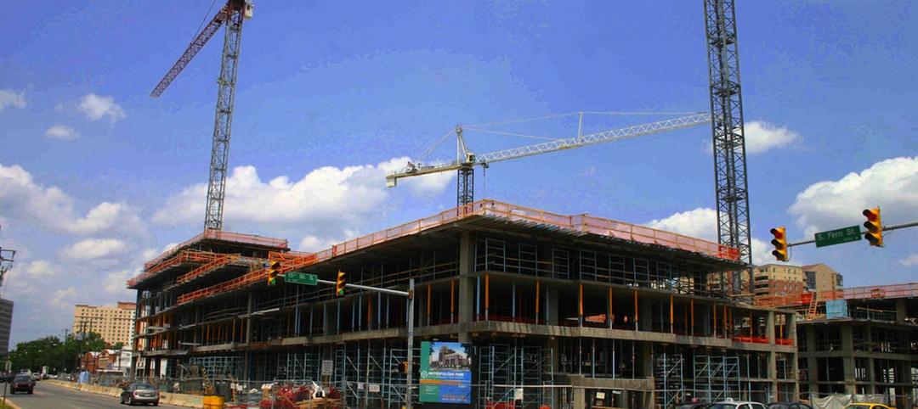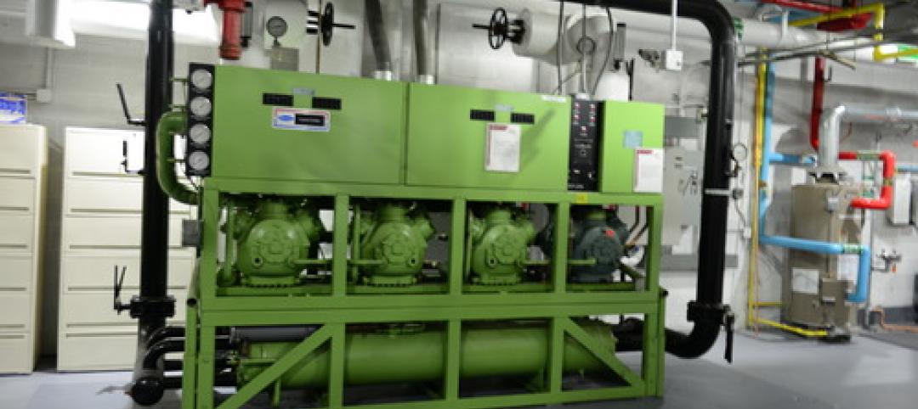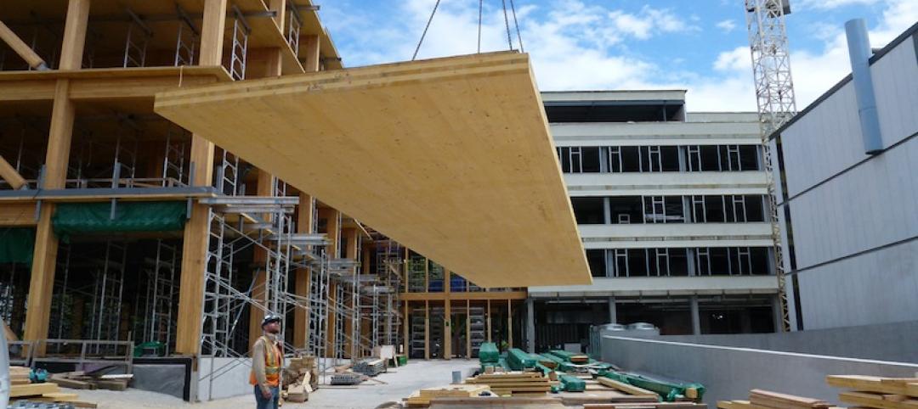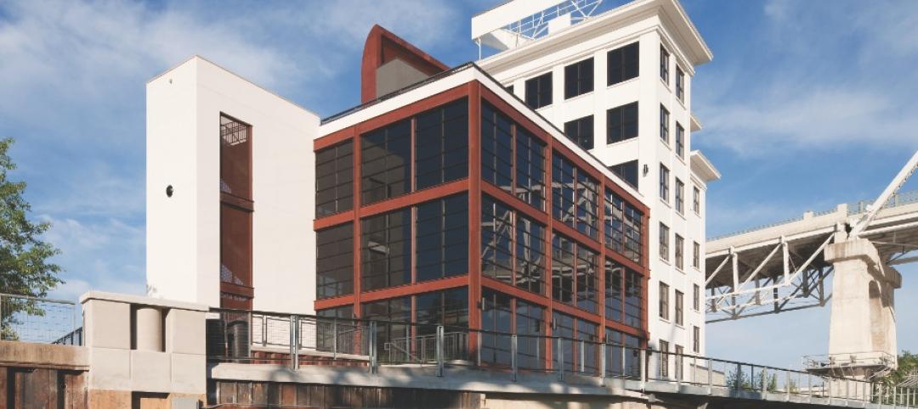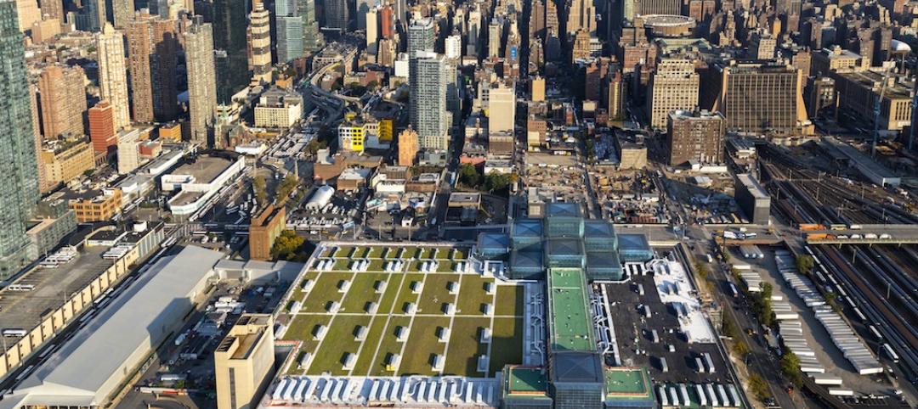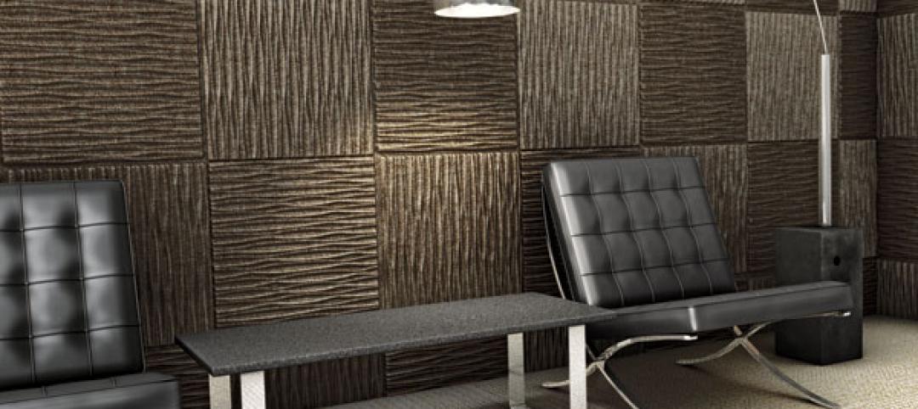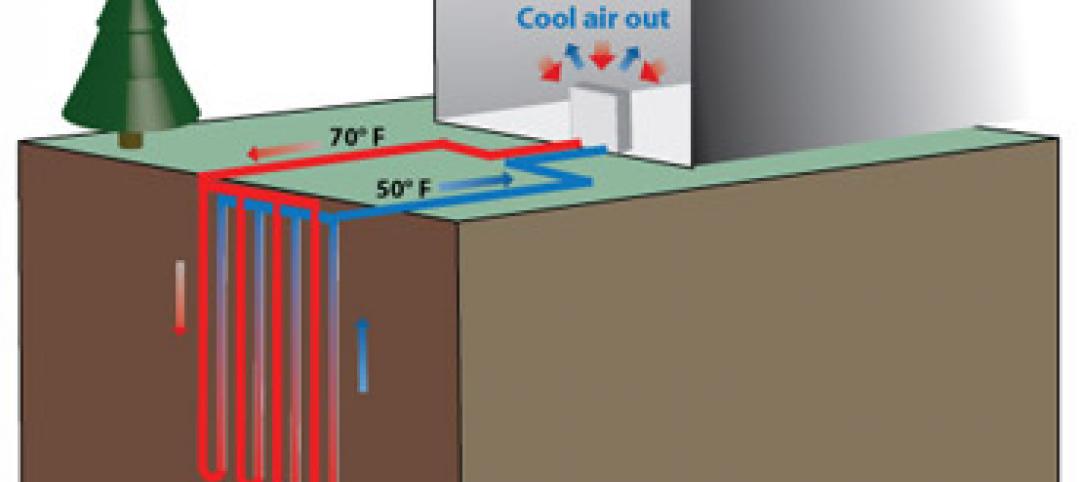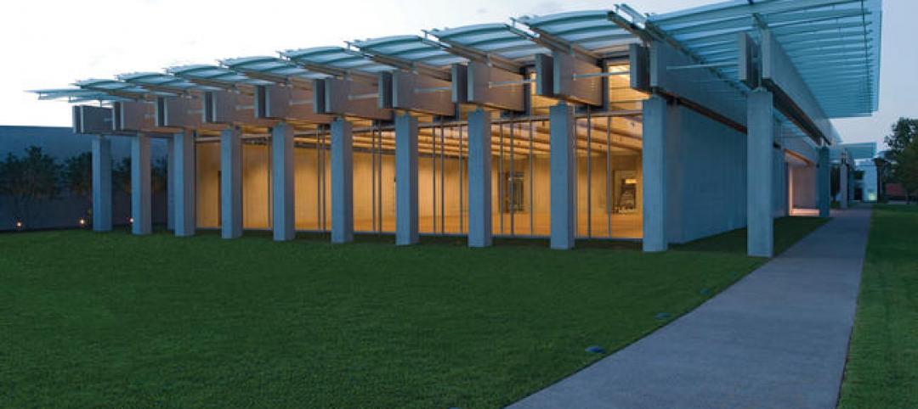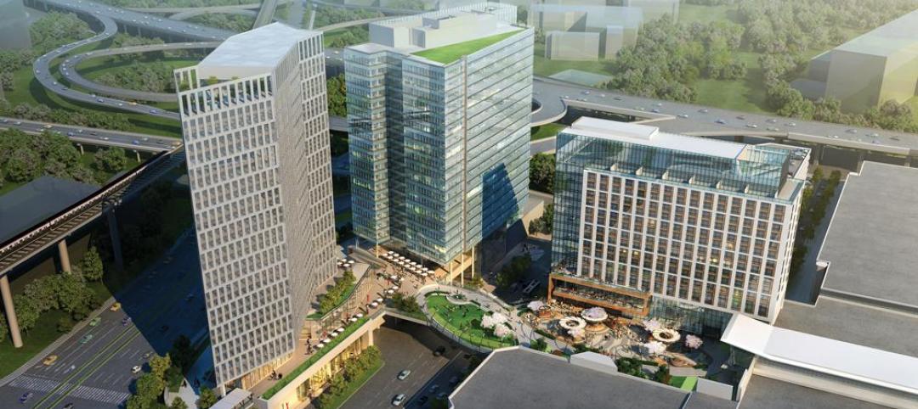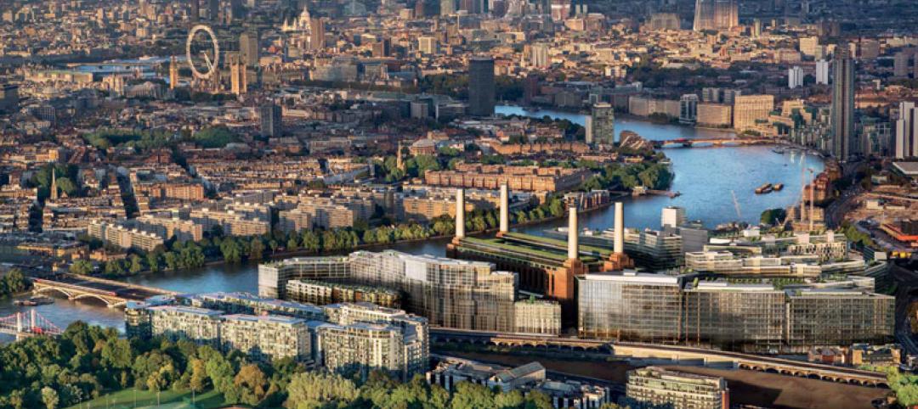The expansion and renovation of the 1,435,000-sf Miami Beach Convention Center has recently completed.
The project was designed with the goal of making Miami Beach Convention Center the most technologically-advanced center in the U.S. and to provide upgraded show needs and increase the potential for the city to market the center on an international basis. Achieving this goal involved complex renovations and replacements of virtually all the building’s electrical and mechanical operating systems.
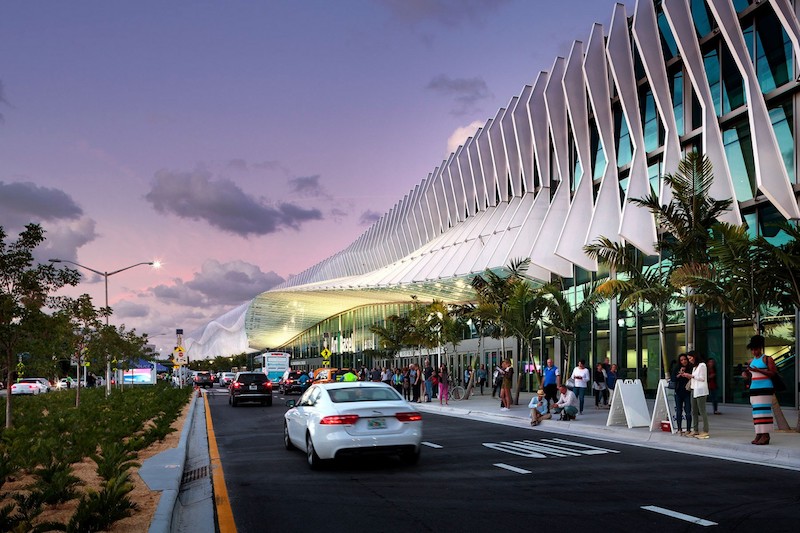 Courtesy Fentress Architects.
Courtesy Fentress Architects.
The project includes a new 60,000-sf ballroom and 127,000 sf of new meeting spaces. The completed project will accommodate 500,000 sf of exhibit hall space with increased power and improved IT connectivity capacities, increased ballroom and meeting areas, and renovated back-of-house spaces. Additionally, over six acres of parking lot space has been transformed into space for a public park and landscaping and infrastructure improvements, including a tropical garden, game lawn, shaded areas, veterans plaza, pavilion, and a water feature.
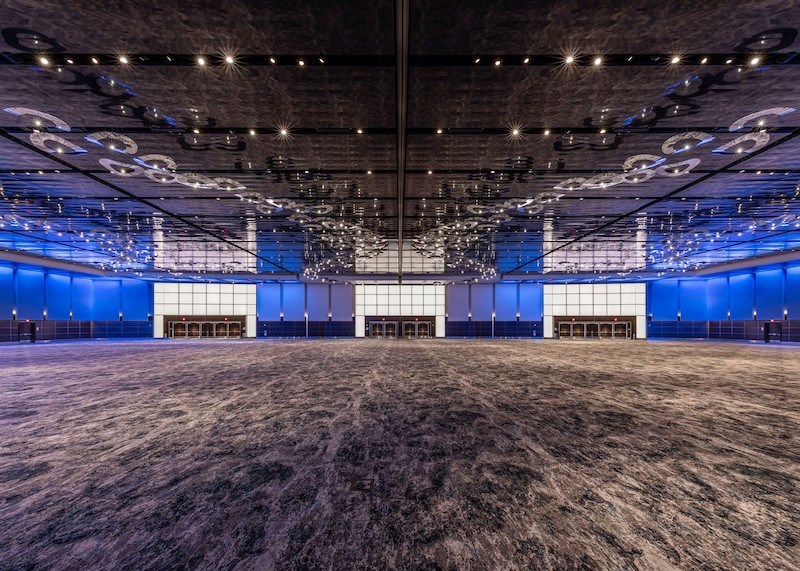 Courtesy Fentress Architects.
Courtesy Fentress Architects.
The renovation concepts were inspired by modern designs incorporating natural elements of the ocean, beach, and underwater life. Waves, manta rays, and coral reefs were studied as part of the design process. The building envelope is designed with linear forms that create a curvilinear undulation inspired by ocean waves. The facade has hurricane resistant connections meant to withstand even the largest storms. The project was built with the future in mind by using steel construction with composite metal decks for raised floors in the case of rising sea levels. The interior design finishes emulates receding water, sea foam, and patterns relating to various typed of local coral reef.
The completed project earned LEED Silver certification.
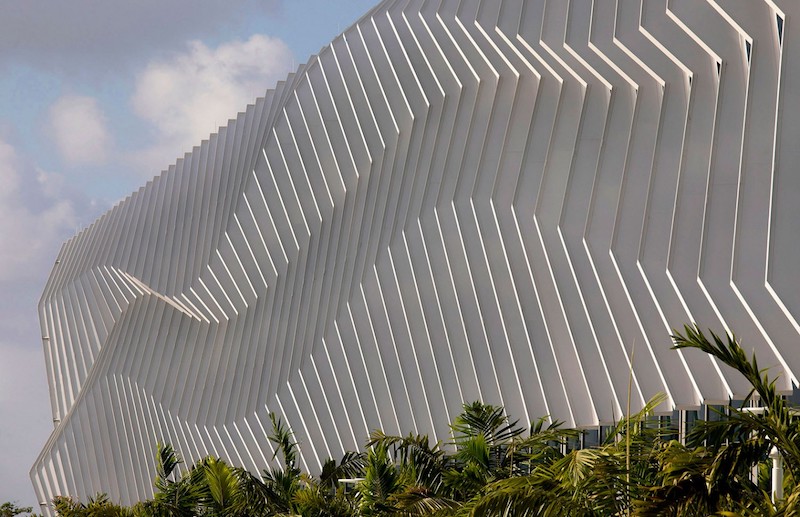 Photo: Robin HIll.
Photo: Robin HIll.
Related Stories
| Nov 26, 2013
Construction costs rise for 22nd straight month in November
Construction costs in North America rose for the 22nd consecutive month in November as labor costs continued to increase, amid growing industry concern over the tight availability of skilled workers.
| Nov 25, 2013
Building Teams need to help owners avoid 'operational stray'
"Operational stray" occurs when a building’s MEP systems don’t work the way they should. Even the most well-designed and constructed building can stray from perfection—and that can cost the owner a ton in unnecessary utility costs. But help is on the way.
| Nov 19, 2013
Top 10 green building products for 2014
Assa Abloy's power-over-ethernet access-control locks and Schüco's retrofit façade system are among the products to make BuildingGreen Inc.'s annual Top-10 Green Building Products list.
| Nov 15, 2013
Greenbuild 2013 Report - BD+C Exclusive
The BD+C editorial team brings you this special report on the latest green building trends across nine key market sectors.
| Nov 15, 2013
First look: Jacob K. Javits Convention Center renovation and expansion [slideshow]
The massive upgrade included a 110,000-sf expansion – Javits North – as well as the installation of 240,000 sf of energy-efficient glass curtain wall on the existing facility and the region's largest green roof.
| Nov 15, 2013
Metal makes its mark on interior spaces
Beyond its long-standing role as a preferred material for a building’s structure and roof, metal is making its mark on interior spaces as well.
| Nov 13, 2013
Installed capacity of geothermal heat pumps to grow by 150% by 2020, says study
The worldwide installed capacity of GHP systems will reach 127.4 gigawatts-thermal over the next seven years, growth of nearly 150%, according to a recent report from Navigant Research.
| Nov 13, 2013
First look: Renzo Piano's addition to Louis Kahn's Kimbell Art Museum [slideshow]
The $135 million, 101,130-sf colonnaded pavilion by the famed architect opens later this month.
| Oct 30, 2013
11 hot BIM/VDC topics for 2013
If you like to geek out on building information modeling and virtual design and construction, you should enjoy this overview of the top BIM/VDC topics.
| Oct 23, 2013
Gehry, Foster join Battersea Power Station redevelopment
Norman Foster and Frank Gehry have been selected to design a retail section within the £8 billion redevelopment of Battersea Power Station in London.


