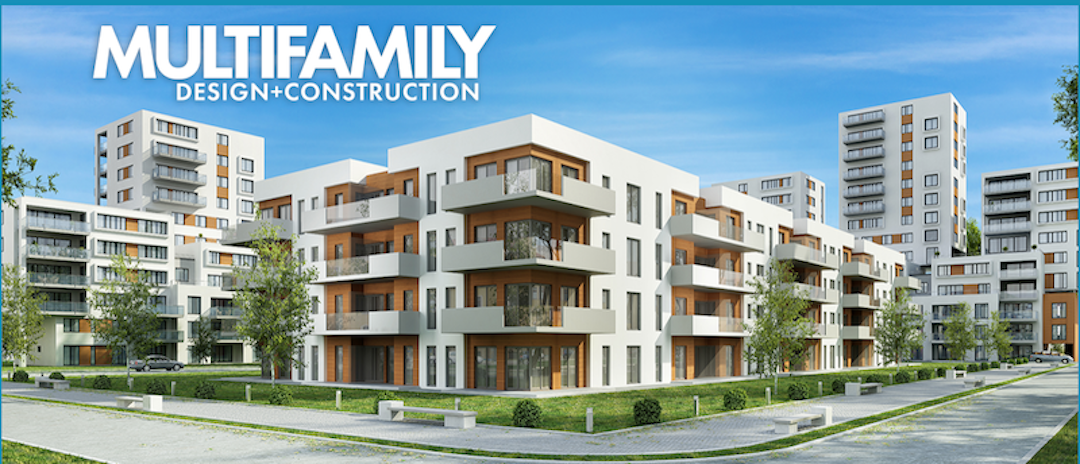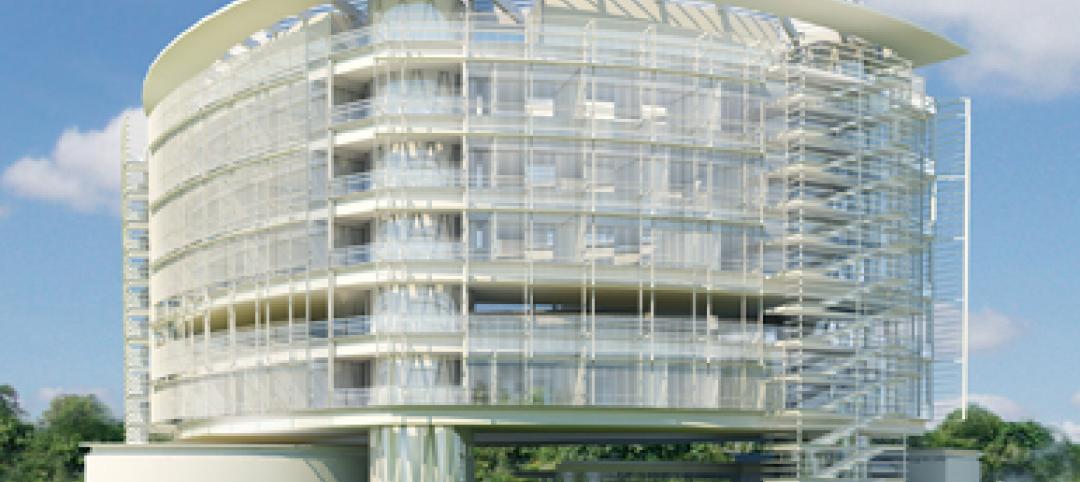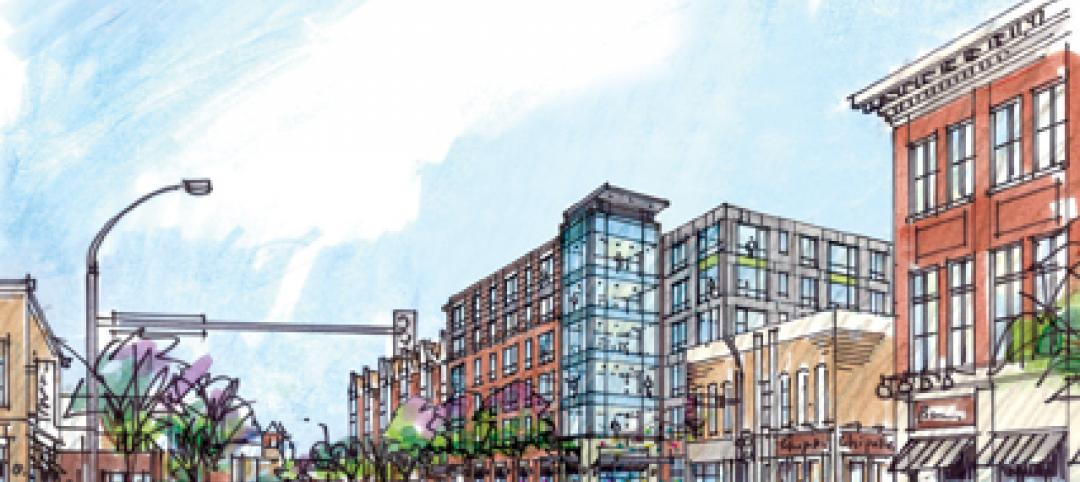Early results from the 2021 “Multifamily Amenities Survey” from MULTIFAMILY Design+Construction show that the majority of respondents – multifamily developers, apartment operators, architects, contractors, and others in the apartment/condominium sector – either modified their amenities, added new ones, implemented amenity innovations, or took out some amenities from their customary offerings – all in response to the Covid-19 pandemic.
“We’re taking Covid seriously in all aspects,” said one respondent. Another said, “We’re rethinking and reimagining amenities packages to be safer and healthier.”
Multifamily housing owner/operators reported having to close recreation facilities due to the pandemic – a sore point for many residents who love their fitness centers, pools, and hospitality areas. One developer noted the burden of “increased cost for cleaning/maintenance.” Another said their company was able to reopen its swimming pools after temporary closure, but with reduced capacity. Apartment property managers have had to temporarily close dog parks, outdoor grilles and kitchens, and children’s playgrounds, depending on local Covid directives.
But a significant chunk of respondents said they’re sticking with what they’ve always provided. As one respondent put it, “We have not cut back the usual high-quality amenities as we feel the long view will be back.”
Yet many respondents expressed concerns about the long-term effect of the Covid-19 pandemic on their properties in the future. “Since Covid, customers want more from their home,” said a respondent. “They need more places for children to learn and more places for them to work from home. This creates a need for more technological advancement.”
GET ALL THE DATA FROM OUR 3 AMENITIES SURVEYS
This is the 3rd biannual Amenities Survey sponsored by MULTIFAMILY Design+Construction and its sibling publication, Building Design+Construction. This year's survey measures 124 amenities data points. In the final report, the results of the 2021 survey will be compared to the data from the 2017 and 2019 Amenities Surveys.
The survey is open to Multifamily developers, property managers, architects/designers, and builder/contractors. Those who complete the survey will receive a comprehensive PDF report comparing the data from all 3 surveys before anyone else gets the data. (Non-respondents will have wait for publication and register online to get the PDF report.) Click here to get started.
SPACE PLANNING AND ALLOCATION ON THEIR MINDS
Responses from just the first week show that multifamily real estate, design, and construction professionals are struggling with how to deal with planning and space allocation as a result of the pandemic.
“We have added work-from-home spaces within unit plans as well as additional small gathering spaces in amenity areas,” said one respondent. Another said “individual work pod rooms for residents working from home but don't want to be in their residential units” was a priority.
Yet another said “the latest client request” has been to introduce a shared work space room with individual work pods and a lounge area with coffee/drink station.
“We moved furniture and equipment to meet social distancing requirements,” a respondent replied. Another added acrylic screens at reception desks in its properties.
One respondent’s company is “paying more attention to materials and furniture, fixtures, and other products that are easily cleanable.” Another has been installing air purification systems as a retrofit in amenity spaces and elevator areas.
BIGGEST CONCERN: DEALING WITH WORK FROM HOME
Many respondents reported efforts to respond to the skyrocketing work-from-home demand, such as:
- In-residence work nooks
- Privatized work/study spaces on each floor to serve work from home
- Outdoor workstations
- Larger apartment unit sizes to accommodate work from home
- Isolation rooms for shared living units
Others have installed outdoor fitness options, placed sanitizing stations around their communities, and added touchless access controls. ICovid instructional signage in shared areas, third-party resident virtual events, and hands-free entry doors at the clubhouse and on fixtures in common area bathrooms were among other actions taken by respondents.
One developer, whose current projects were still in the design development phase, was able to change the design to add exterior balconies and in-home work nooks for every apartment.
One developer was considering “multiple smaller social spaces rather than one large gathering area, and more individual small-group breakout areas.” Another said future developments would “disperse amenities throughout the project rather than in one mega-amenity,” and put more investment in outdoor spaces.
As one respondent concluded, “We believe many [occupiers] will continue to work from home at least part time after the pandemic, so we’re recommending more communal working space, such as coworking with private spaces."
COVID-RELATED AMENITIES NOT THE WHOLE STORY
Many respondents had introduced other new offerings in their amenity packages in the last two years, notably:
- Rooftop track/walking path
- Free Wi-Fi
- Dog-friendly streetscapes
- Rooftop off-leash dog park
- Picnic gazebo
- Rock climbing
- Pickleball courts (see “Pickleball, anyone?”)
Among the more interesting and unusual amenity upgrades cited:
- Senior in-house medical space
- Hydroponic farm/aquaculture
- Food truck
- Circadian lighting
Individual developments added art spaces, galleries, music practice rooms, and chess tables.
TECHNOLOGY IMPROVEMENTS OF INTEREST, TOO
Some survey respondents said they were “addressing the need to provide increased electrical power needs to individual units" – perhaps yet another response to the work-from-home phenomenon.
Others added extra electrical for charging cellphones and laptops outside, as residents choose to work outdoors as much as possible.
Several multifamily housing firms also added electric vehicle charging outlets in their garages.
Some property managers apparently were keen to make renters more aware of their utility usage, by installing water and electricity meters in individual living units.
Security upgrades and better package management systems were also on the list of technological improvements.
DON’T WAIT – START THE SURVEY NOW!
The survey is open for your input. Click here to get started.
Related Stories
| Mar 11, 2011
Texas A&M mixed-use community will focus on green living
HOK, Realty Appreciation, and Texas A&M University are working on the Urban Living Laboratory, a 1.2-million-sf mixed-use project owned by the university. The five-phase, live-work-play project will include offices, retail, multifamily apartments, and two hotels.
| Mar 1, 2011
How to make rentals more attractive as the American dream evolves, adapts
Roger K. Lewis, architect and professor emeritus of architecture at the University of Maryland, writes in the Washington Post about the rising market demand for rental housing and how Building Teams can make these properties a desirable choice for consumer, not just an economically prudent and necessary one.
| Feb 15, 2011
New Orleans' rebuilt public housing architecture gets mixed reviews
The architecture of New Orleans’ new public housing is awash with optimism about how urban-design will improve residents' lives—but the changes are based on the idealism of an earlier era that’s being erased and revised.
| Feb 11, 2011
Chicago high-rise mixes condos with classrooms for Art Institute students
The Legacy at Millennium Park is a 72-story, mixed-use complex that rises high above Chicago’s Michigan Avenue. The glass tower, designed by Solomon Cordwell Buenz, is mostly residential, but also includes 41,000 sf of classroom space for the School of the Art Institute of Chicago and another 7,400 sf of retail space. The building’s 355 one-, two-, three-, and four-bedroom condominiums range from 875 sf to 9,300 sf, and there are seven levels of parking. Sky patios on the 15th, 42nd, and 60th floors give owners outdoor access and views of Lake Michigan.
| Feb 11, 2011
Sustainable community center to serve Angelinos in need
Harbor Interfaith Services, a nonprofit serving the homeless and working poor in the Harbor Area and South Bay communities of Los Angeles, engaged Withee Malcolm Architects to design a new 15,000-sf family resource center. The architects, who are working pro bono for the initial phase, created a family-centered design that consolidates all programs into a single building. The new three-story space will house a resource center, food pantry, nursery and pre-school, and administrative offices, plus indoor and outdoor play spaces and underground parking. The building’s scale and setbacks will help it blend with its residential neighbors, while its low-flow fixtures, low-VOC and recycled materials, and energy-efficient mechanical equipment and appliances will help it earn LEED certification.
| Feb 11, 2011
Apartment complex caters to University of Minnesota students
Twin Cities firm Elness Swenson Graham Architects designed the new Stadium Village Flats, in the University of Minnesota’s East Bank Campus, with students in mind. The $30 million, six-story residential/retail complex will include 120 furnished apartments with fitness rooms and lounges on each floor. More than 5,000 sf of first-floor retail space and two levels of below-ground parking will complete the complex. Opus AE Group Inc., based in Minneapolis, will provide structural engineering services.
| Jan 27, 2011
Perkins Eastman's report on senior housing signals a changing market
Top international design and architecture firm Perkins Eastman is pleased to announce that the Perkins Eastman Research Collaborative recently completed the “Design for Aging Review 10 Insights and Innovations: The State of Senior Housing” study for the American Institute of Architects (AIA). The results of the comprehensive study reflect the changing demands and emerging concepts that are re-shaping today’s senior living industry.
| Jan 21, 2011
Harlem facility combines social services with retail, office space
Harlem is one of the first neighborhoods in New York City to combine retail with assisted living. The six-story, 50,000-sf building provides assisted living for residents with disabilities and a nonprofit group offering services to minority groups, plus retail and office space.
| Jan 21, 2011
Nothing dinky about these residences for Golden Gophers
The Sydney Hall Student Apartments combines 125 student residences with 15,000 sf of retail space in the University of Minnesota’s historic Dinkytown neighborhood, in Minneapolis.
| Jan 21, 2011
Revamped hotel-turned-condominium building holds on to historic style
The historic 89,000-sf Hotel Stowell in Los Angeles was reincarnated as the El Dorado, a 65-unit loft condominium building with retail and restaurant space. Rockefeller Partners Architects, El Segundo, Calif., aimed to preserve the building’s Gothic-Art Nouveau combination style while updating it for modern living.














