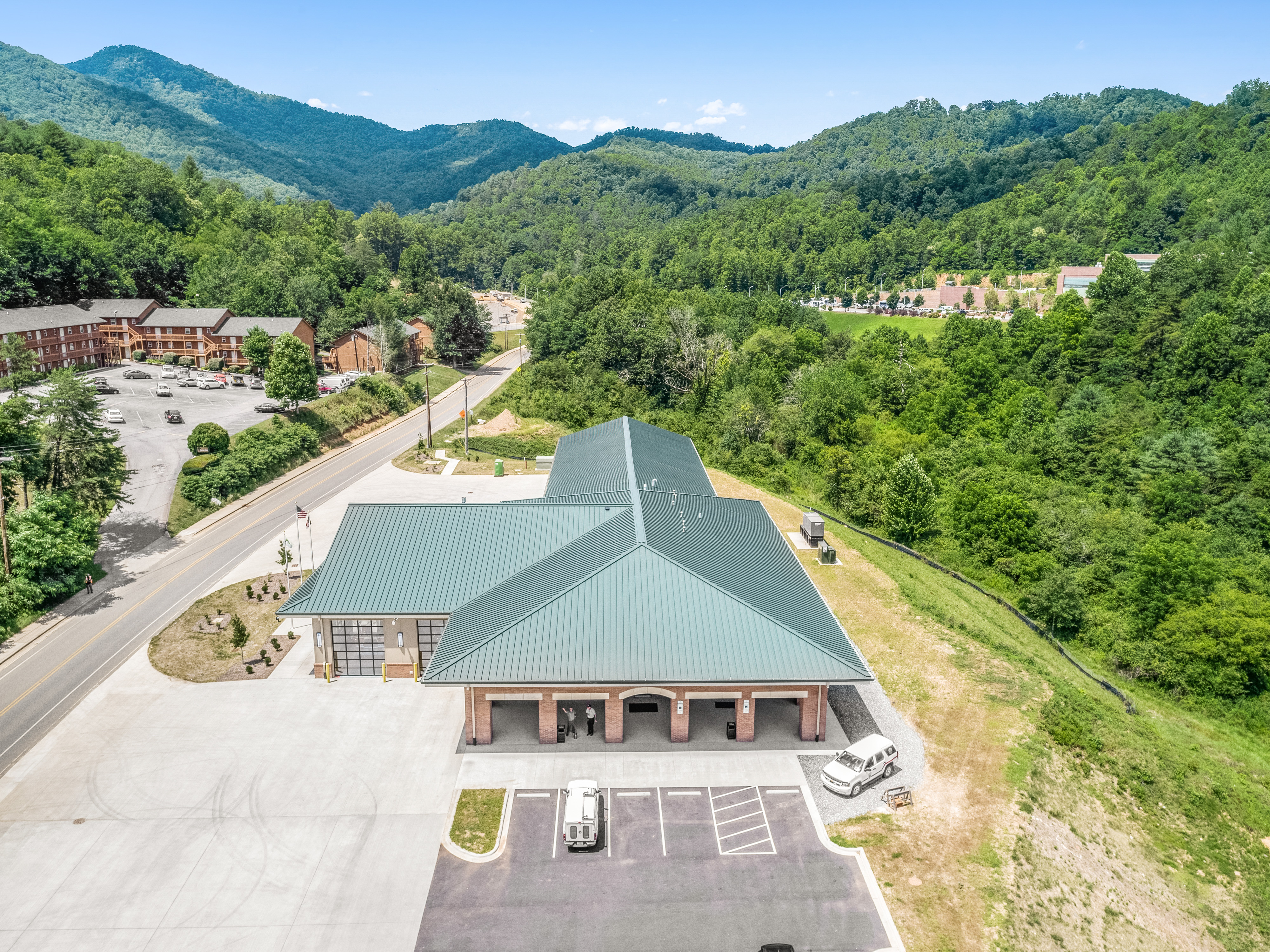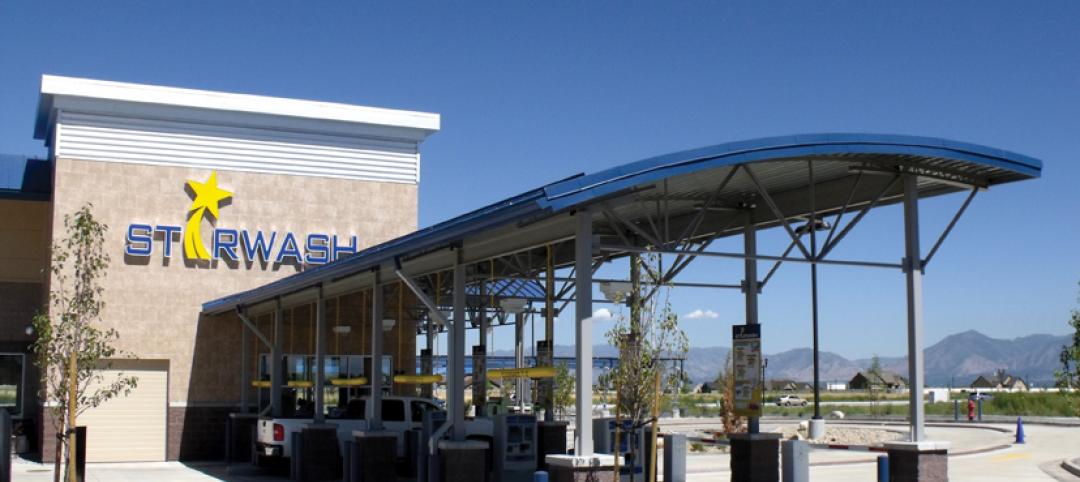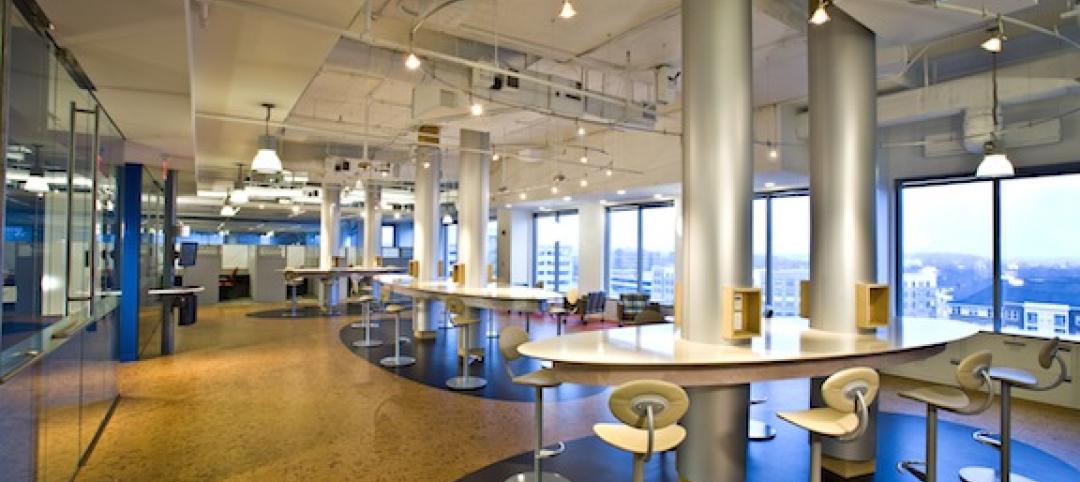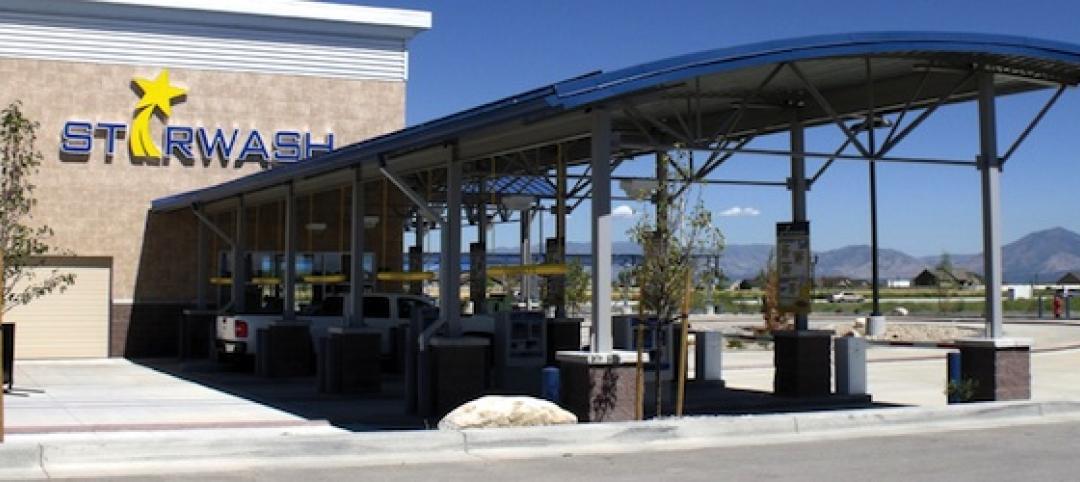The town of Cullowhee, NC, serves as the home of Western Carolina University (WCU), part of the University of North Carolina System. In the past 20 years, enrollment has doubled at WCU, causing a simultaneous spike in the town’s population.
Translate that growth to the volunteer fire service that supports and protects the community. Years ago, firefighters might respond to only 100 calls all year. Today, they might get between 75 and 100 calls a month.
To accommodate the growing needs of the fire department, Cullowhee approved the construction of a new fire station along Little Savannah Road.
Insulated metal panels (IMPs) manufactured by Metl-Span proved to be the optimal construction solution for the new, expanded facility.
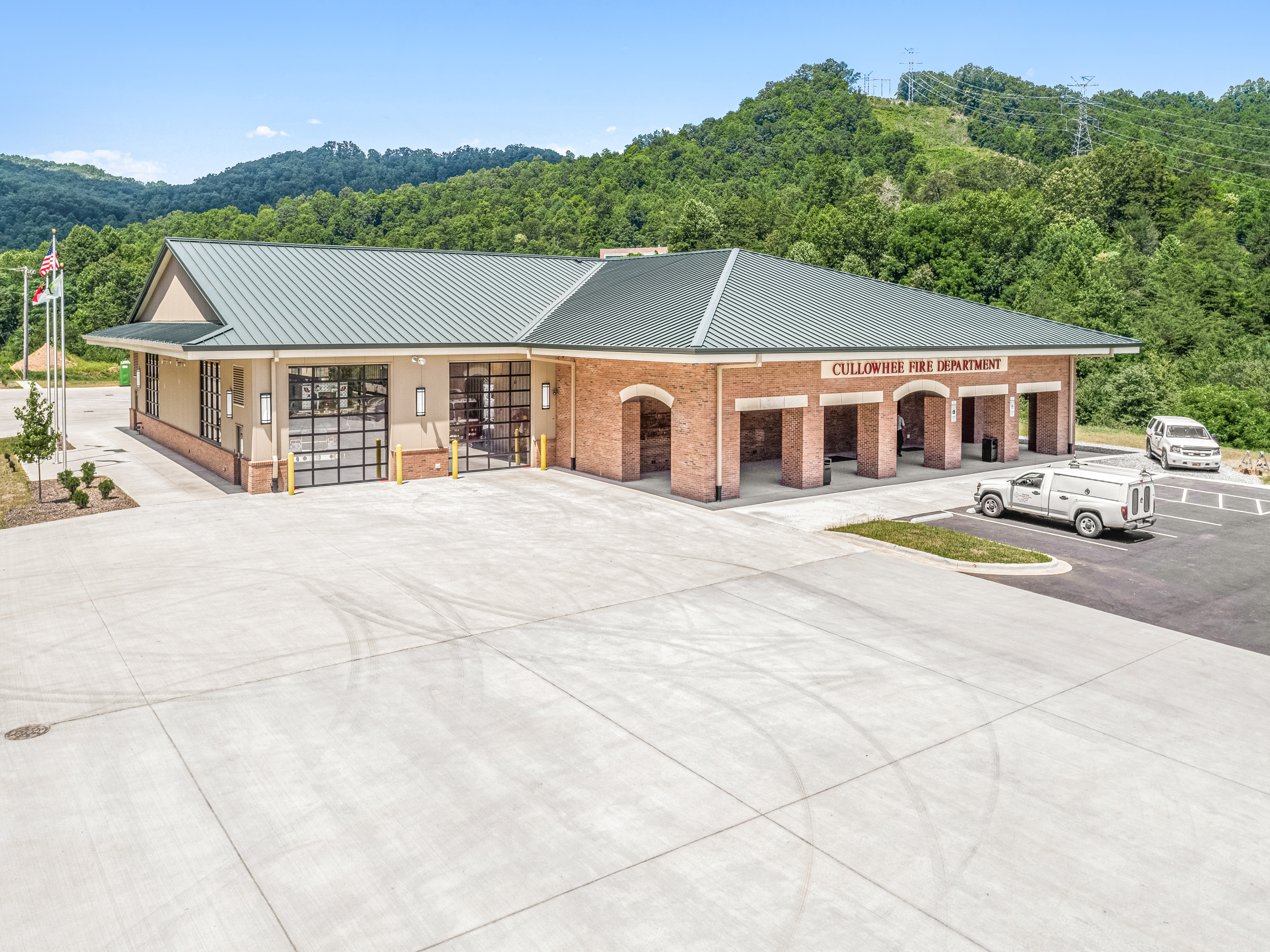
Fired Up to Fuel Growth
At nearly 17,000 square feet, the new Cullowhee Fire Station includes eight truck bays – six back-end bays, and two extra-long drive-through bays for larger ladder trucks. This doubled the capacity for trucks and equipment compared to the previous fire station. The new facility also boasts an expanded space for education and training, a larger kitchen, offices for officers within the department, and bunk rooms.
During the planning phases, Odell Thompson, principal at Mahaley Odell Thompson Architect, envisioned a new home for firefighters that would instill pride and simultaneously fit into its surroundings.
“[Residents] would recognize it as an institution that is important to their community, taking care of their community,” said Thompson. “Part of the design scheme was to relate in some ways to the architecture on the campus [of WCU], which has a lot of brick and capstone details.”
To deliver on this vision, Thompson designated brick and capstone for the exterior of the building that included the administrative offices. The home for trucks and equipment would have a more industrial feel, and metal panels would create that aesthetic.
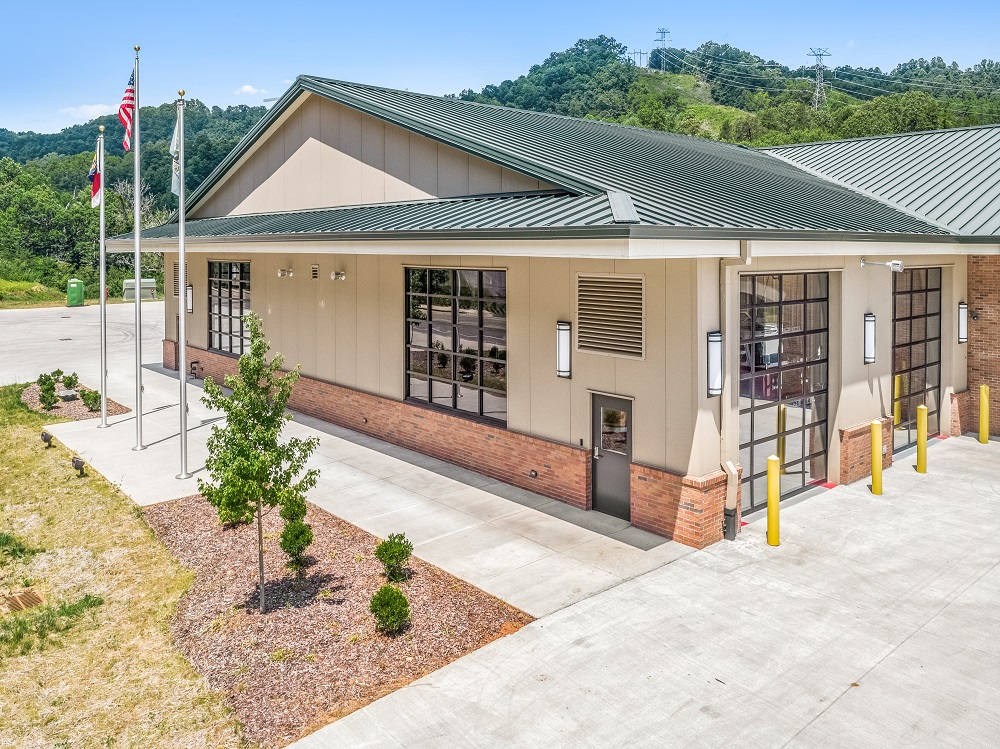
Right and Tight
Thompson and the design team initially encountered a challenge based on new design standards in the town that did not allow for metal siding on a building.
The solution: CF Tuff-Cast™ panels from Metl-Span, an attractive insulated metal panel with the appearance of finished precast concrete. This satisfied the local planning commission, which approved the use of the product so the project could move forward.
“When you look at it, you don’t think ‘metal building,’” Thompson noted when it came to the exterior of the building that included Tuff-Cast. “Everybody was happy with the look of it.”
Metl-Span’s CF Tuff-Cast has an exterior surface with a hard, aggregated fiber-reinforced polymer coating created with the factory-applied Tuff Cote®finish system. The result is an extremely durable, impact- and abrasion-resistant coating that withstands severe weather conditions.
Tuff-Cast also helped Thompson to deliver the right aesthetics on the inside of the building.
“We don’t see that vinyl insulation on the [inside] walls [with Tuff-Cast]. It is a finished product, so it looks good,” Thompson remarked. “The light color is very nice on the inside, because it reflects the light above the trucks. It just gives it a clean, finished look.”
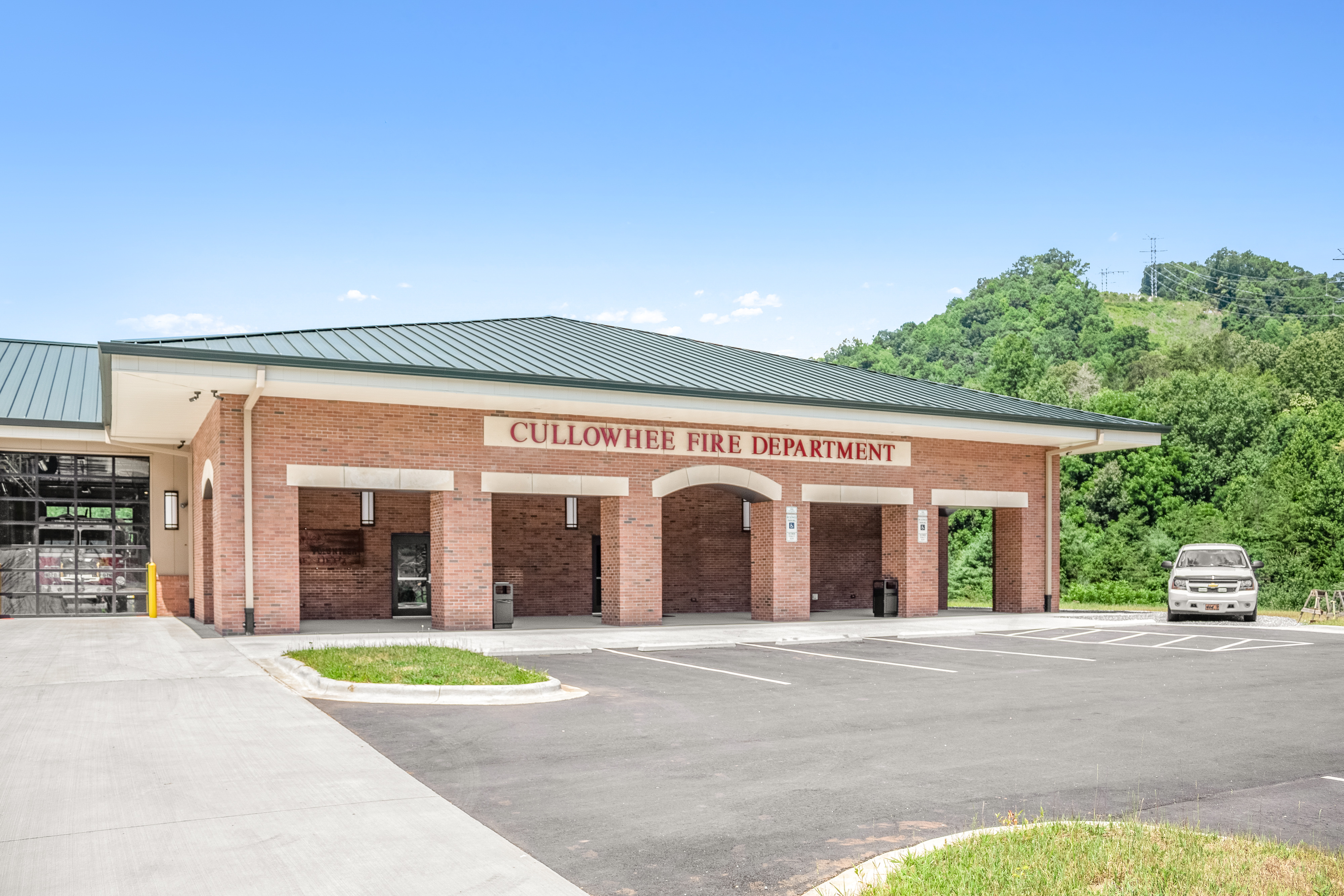
Making the Call
Thompson’s experience with Metl-Span’s Tuff-Cast on the Cullowhee Fire Station project has him thinking about ways to apply the solution in future projects.
“It was the exact right product for this location and for this type of building,” Thompson said.
It is also why he plans to recommend it again when other fire companies are looking to build their new homes.
Related Stories
| Apr 5, 2011
SSPC, AISC announce joint standard for paint shop certification
SSPC: The Society for Protective Coatings and the American Institute of Steel Construction (AISC) are pleased to announce a joint certification standard for shop application of protective coatings. The standard, "Certification Standard for Shop Application of Complex Protective Coating Systems," describes requirements for certification of firms that shop apply complex painting systems.
| Mar 10, 2011
Steel Joists Clean Up a Car Wash’s Carbon Footprint
Open-web bowstring trusses and steel joists give a Utah car wash architectural interest, reduce its construction costs, and help green a building type with a reputation for being wasteful.
| Mar 8, 2011
ThyssenKrupp Nirosta, Christian Pohl GmbH supply stainless steel to One World Trade Center
Corners of the One World Trade Center 's facade will be edged with stainless steel made in Germany. ThyssenKrupp Nirosta (Krefeld) produced the material at its Dillenburg plant using a customized rolling and heat-treatment process. Partner company Christian Pohl GmbH (Cologne) fabricated the material into complex facade elements for the corners of the New York City skyscraper.
| Feb 22, 2011
Military tests show copper increases HVAC efficiency, reduces odors
Recent testing, which is being funded by the Department of Defense, is taking place in military barracks at Fort Jackson, South Carolina. Side-by-side comparisons demonstrate that air conditioning units made with copper suppress the growth of bacteria, mold, and mildew that cause odors and reduce system energy efficiency.
| Dec 17, 2010
Gemstone-inspired design earns India’s first LEED Gold for a hotel
The Park Hotel Hyderabad in Hyderabad, India, was designed by Skidmore, Owings & Merrill to combine inspirations from the region’s jewelry-making traditions with sustainable elements.
| Dec 7, 2010
Product of the Week: Petersen Aluminum’s column covers used in IBM’S new offices
IBM’s new offices at Dulles Station West in Herndon, Va., utilized Petersen’s PAC-1000 F Flush Series column covers. The columns are within the office’s Mobility Area, which is designed for a mobile workforce looking for quick in-and-out work space. The majority of workspaces in the office are unassigned and intended to be used on a temporary basis.
| Nov 5, 2010
New Millennium’s Gary Heasley on BIM, LEED, and the nonresidential market
Gary Heasley, president of New Millennium Building Systems, Fort Wayne, Ind., and EVP of its parent company, Steel Dynamics, Inc., tells BD+C’s Robert Cassidy about the Steel Joist Manufacturer’s westward expansion, its push to create BIM tools for its products, LEED, and the outlook for the nonresidential construction market.
| Oct 11, 2010
MBMA Releases Fire Resistance Design Guide for metal building systems
The Metal Building Manufacturers Association (MBMA) announces the release of the 2010 Fire Resistance Design Guide for Metal Building Systems. The guide provides building owners, architects, engineers, specifiers, fire marshals, building code officials, contractors, product vendors, builders and metal building manufacturers information on how to effectively meet fire resistance requirements of a project with metal building systems.
| Sep 13, 2010
7 Ways to Economize on Steel Buildings
Two veteran structural engineers give you the lowdown on how to trim costs the next time you build with steel.


