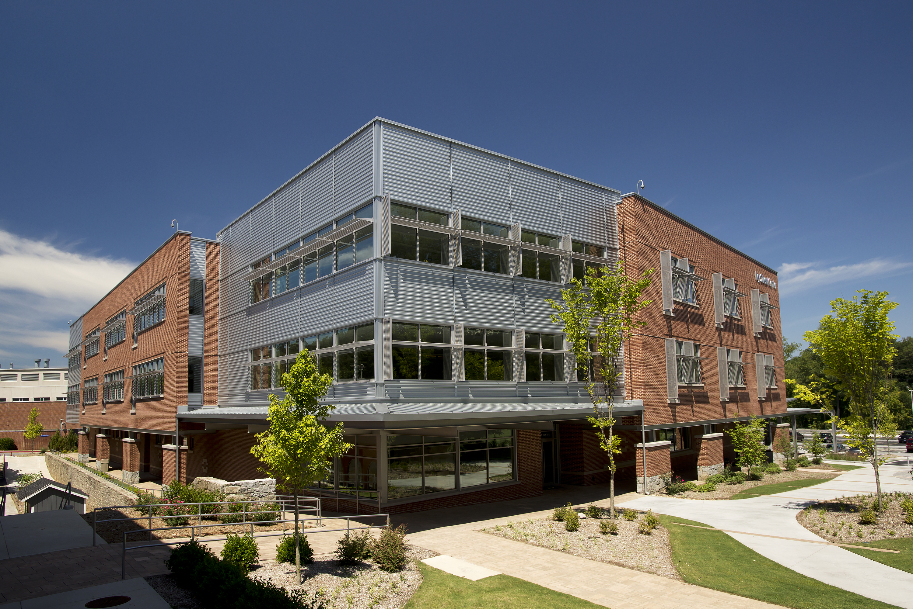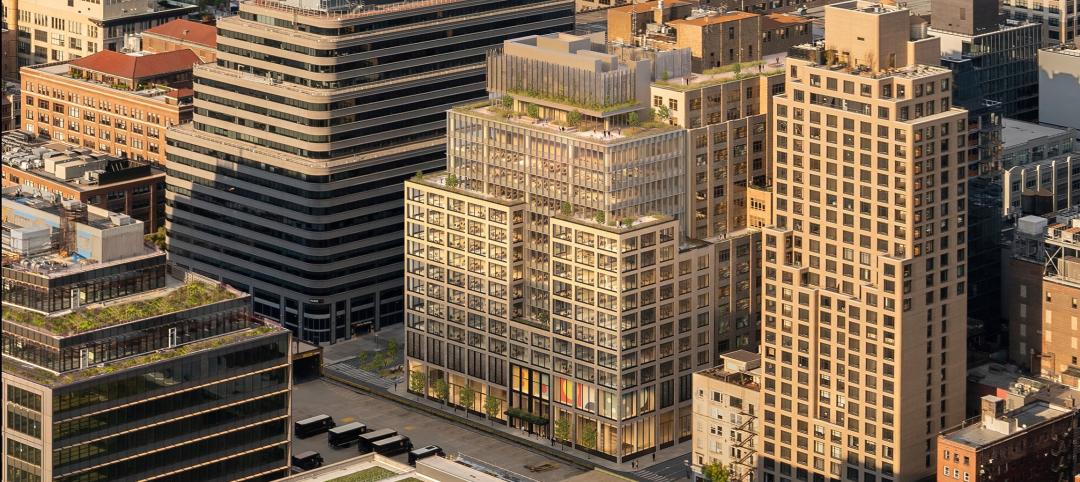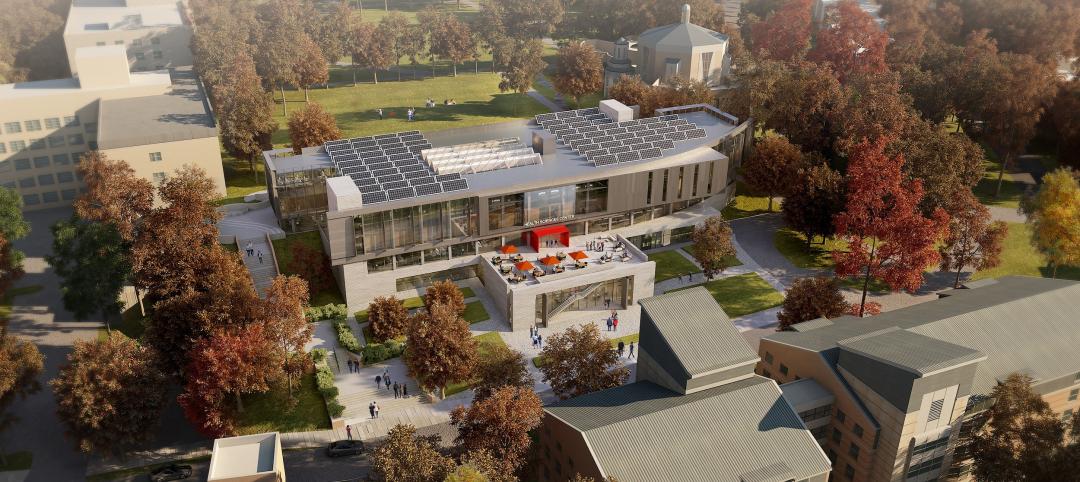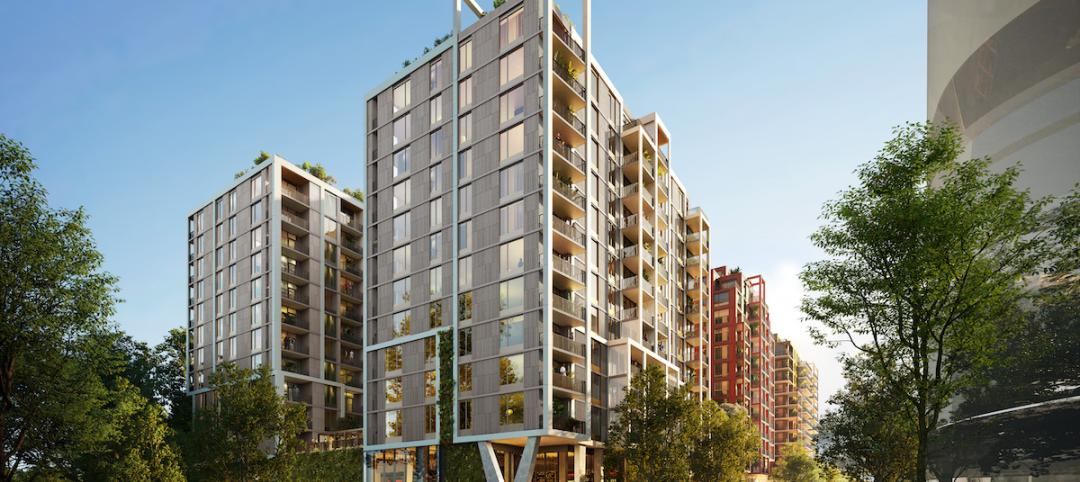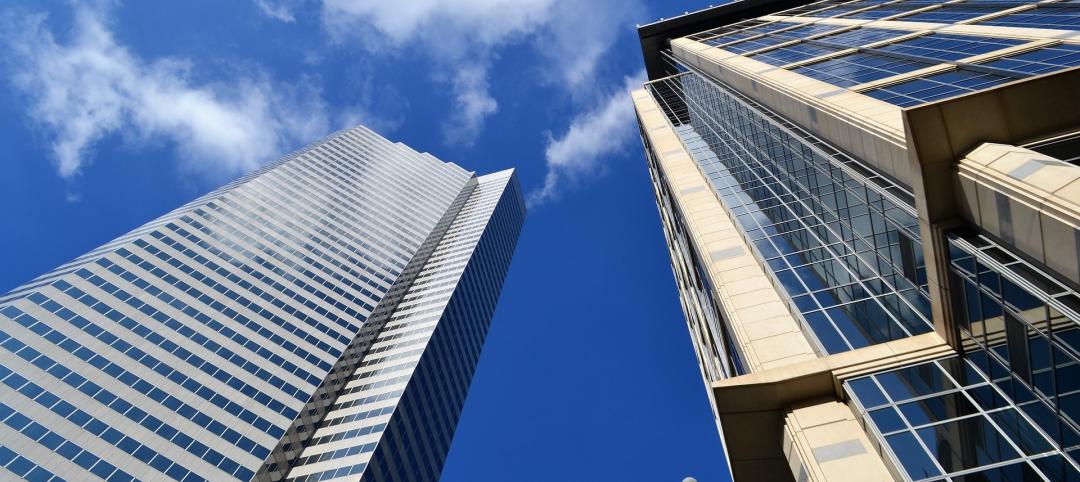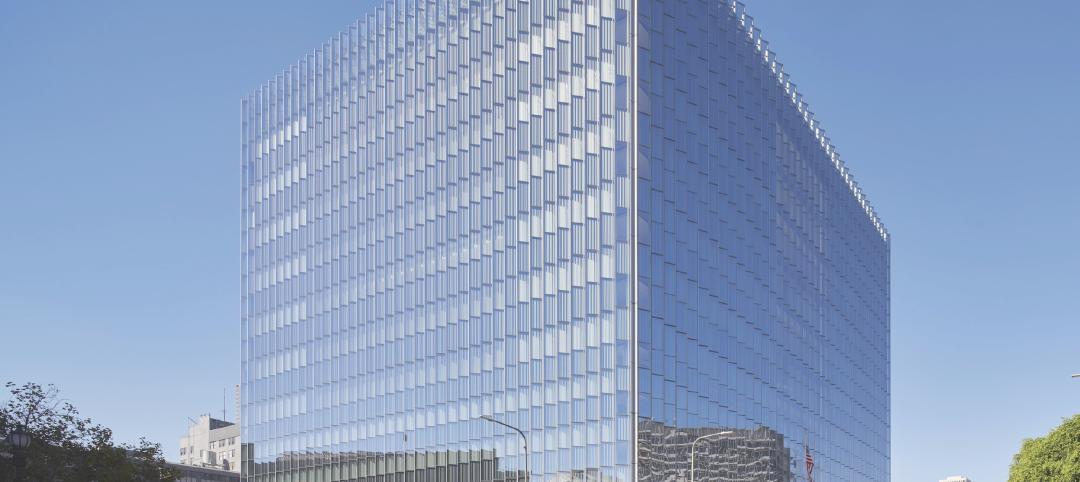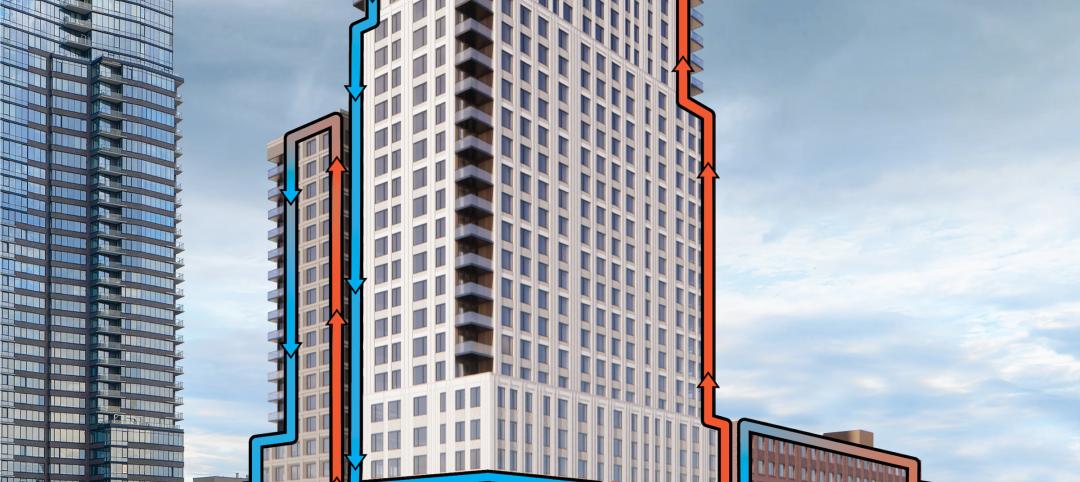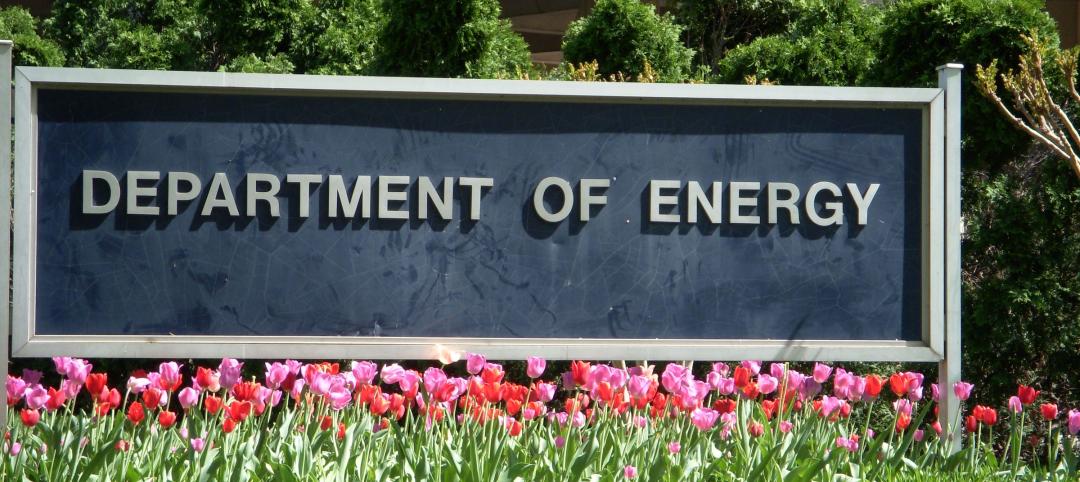Ivy Street Center is the first new academic building on the Marist School campus in Brookhaven, Ga., in more than 20 years, and is the signature project in Phase 1 of the Campus Master Plan. Marist School is a private Roman Catholic college preparatory school serving 1,100 students in grades 7-12. The new 55,000 sq. ft. Ivy Street Center serves as home for the mathematics and English departments. The building’s name pays homage to Marist’s original three-story schoolhouse located on Ivy Street (now Peachtree Center Avenue) in downtown Atlanta.
Architectural design was created by S/L/A/M Collaborative, Atlanta. Will Stelten, design architect and a 1985 graduate of Marist, said the school community chose carefully to design a building that will serve students for years. “Marist gets full credit for embracing this. They took this farther than any other client has,” Stelten said.
The structure was built on the footprint of the razed Kuhrt Gym, a 50-year-old building. “The charge was to design a combination classroom building that wrapped around a new gymnasium,” Stelten said. The new building now offers 16 classroom spaces, a tiered lecture hall, a 275 seat gymnasium plus collaborative areas and a campus store.
Two PAC-CLAD profiles were specified for roofing and wall applications on the three-story, highly-sustainable structure. Approximately 6,000 sq. ft. of Petersen Aluminum’s M-36 wall panels were used to clad a major portion of the façade. An additional 6,000 sq. ft. of Tite-Loc Plus roof panels were used on large canopies and overhangs at prominent locations on the building.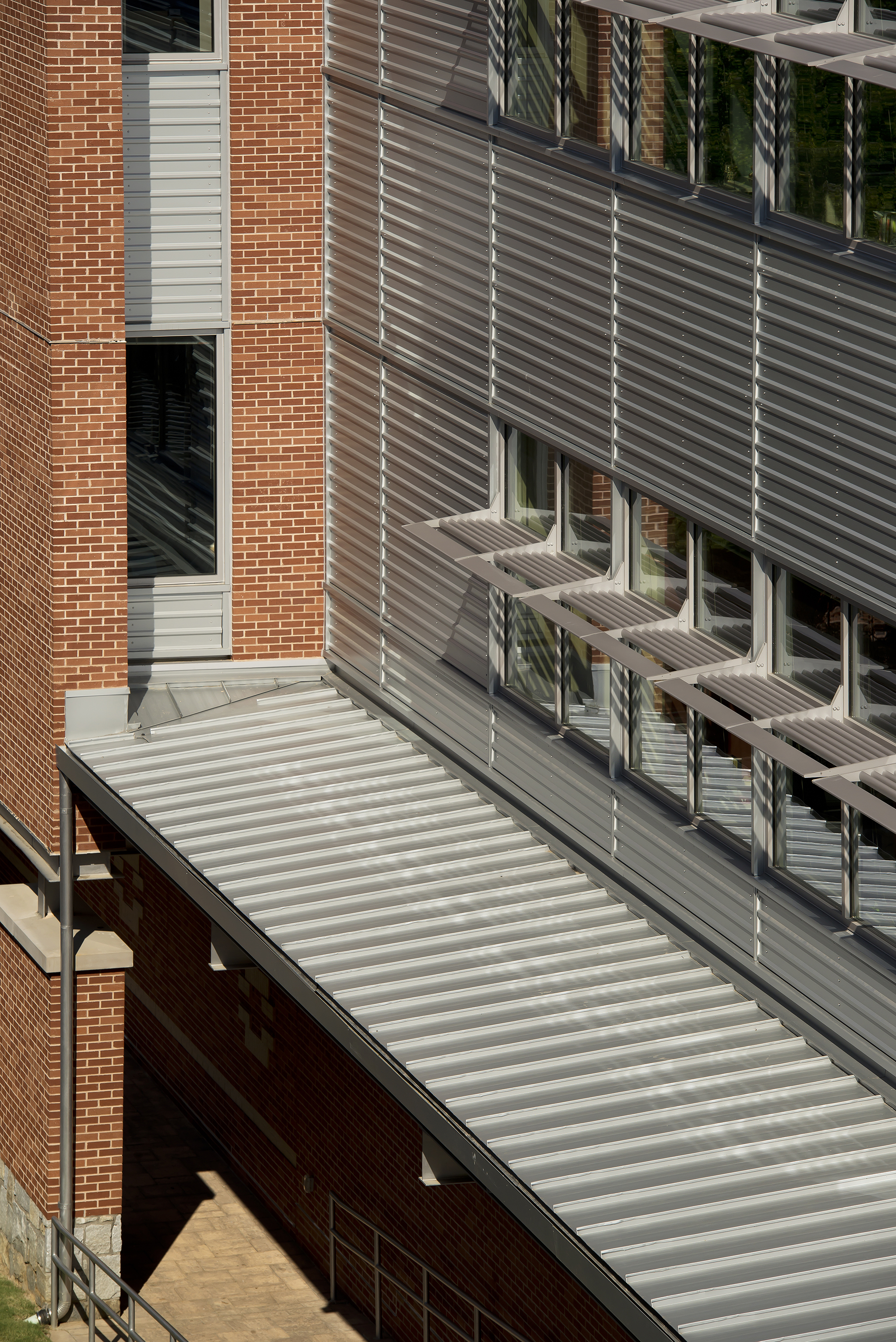
All panels were finished with Valspar Fluropon Silver and manufactured at Petersen Aluminum’s Acworth, Ga., plant. The Tite-Loc Plus panels were distributed by Commercial Roofing Specialties in College Park, Ga.
The building is larger than most on the campus, Stelten notes. “We felt that introducing the metal panels helped lighten the building and break up the massing in a way that made it more interesting,” he said. “The M-36 panel is an interesting profile to use on a building like this. It has deep shadow lines that help add lightness and a horizontal feel.”
The PAC-CLAD M-36 wall panels were installed by SECO Architectural Systems, Snellville, Ga. “Exposed fastener panels are often thought of as an industrial or utilitarian type of system,” said Joe Creighton, president of SECO. “But when they are installed horizontally, the panels suddenly create a nice architectural effect. The flashings become much more important and the folded corners add interest.”
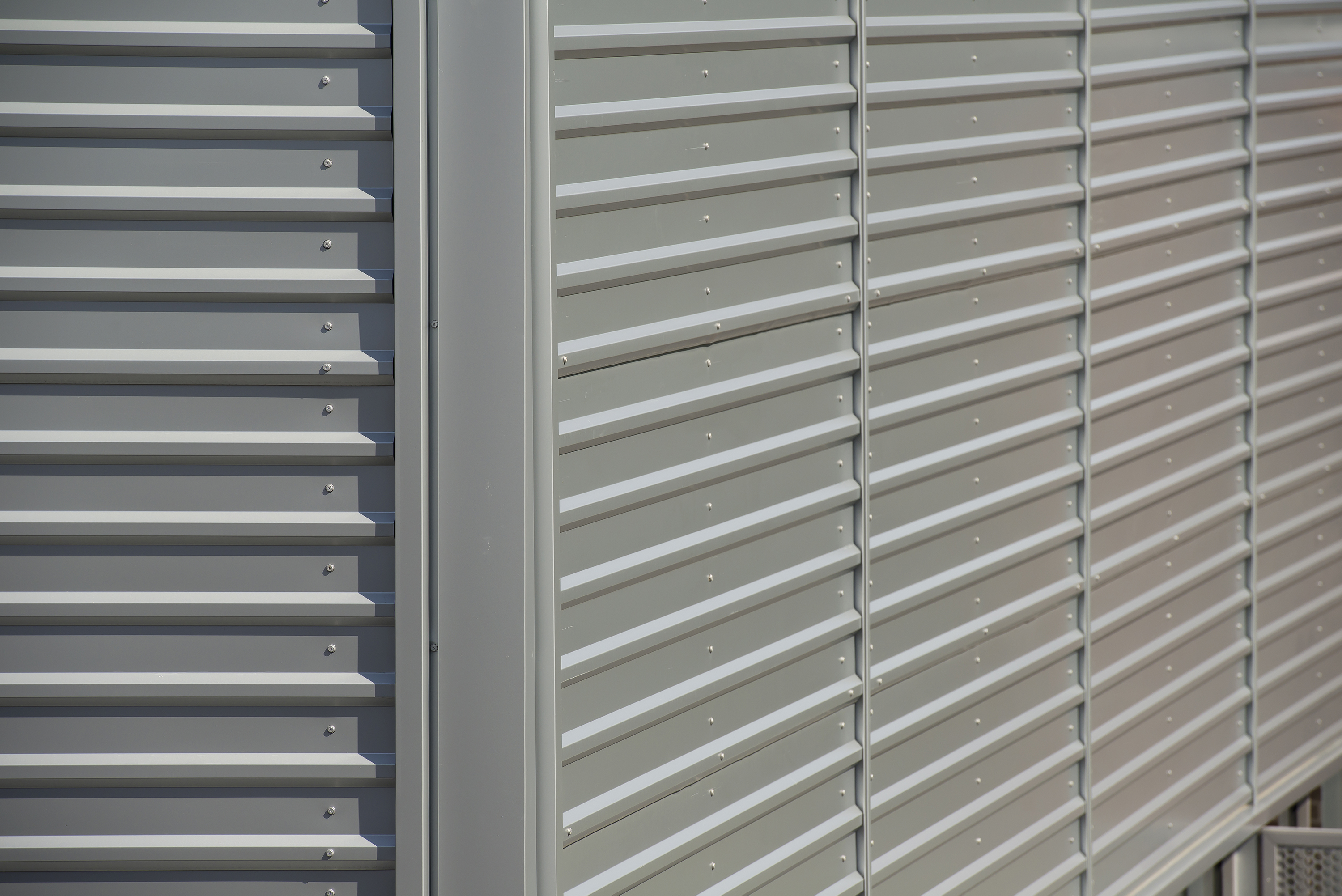 The original design called for aluminum composite material to be used for the siding, but that proved to be too expensive. SECO worked closely with the general contractor, Brasfield & Gorrie, to arrive at an affordable solution that met the architectural design criteria. “One of the options I gave the GC was the Petersen M-36 system. It was quite a departure from the original plan but it was aluminum, it was silver and I knew it would make a nice statement with the right detailing. After quite a bit of discussion, we got to the point where the architect liked the look and the owner could afford it,” Creighton said.
The original design called for aluminum composite material to be used for the siding, but that proved to be too expensive. SECO worked closely with the general contractor, Brasfield & Gorrie, to arrive at an affordable solution that met the architectural design criteria. “One of the options I gave the GC was the Petersen M-36 system. It was quite a departure from the original plan but it was aluminum, it was silver and I knew it would make a nice statement with the right detailing. After quite a bit of discussion, we got to the point where the architect liked the look and the owner could afford it,” Creighton said.
The key to the job was pre-planning and attention to detail, Creighton added. “There was a high degree of both and that’s what led to success. The M-36 panel really makes for a nice architectural look and not for a lot of money.”
The second PAC-CLAD system used on the job was Petersen Aluminum’s Tite-Loc Plus roofing panels. Installation of the Tite-Loc Plus panels was done by Saco Systems, Suwanee, Ga. John Salo, vice president, said the double-lock, mechanically seamed panels “are about as structurally sound as you can get. They are highly engineered panels that satisfy the most stringent design criteria.” Saco Systems has considerable experience in working with Petersen Aluminum profiles. “There were no real challenges on the project other than the normal coordination with other trades,” Salo said. “The panels went down easily and the job came out great—that’s the way we like it!”
Marist School made a commitment to environmental stewardship as it built the new facility. “Sustainability has been a big feature on the campus. It fits in with the overall philosophy of the school,” said Marist Father John Harhager, school president.
Sustainability features of the building include a three-part daylight harvesting system of exterior sunshades, interior light shelves and sloped ceilings. Glare inside classrooms is minimized, and daylight reaches deeply into rooms, allowing classroom lights to remain off the majority of the time. Rain water is saved to a 3,400-gal. cistern filled from two sources: the sloped gym roof and condensate from the HVAC system. The water in the cistern is used for irrigation of the planted rain garden. The building also features water bottle refill stations to reduce disposable water bottle waste. Sustainable materials include colorful sound-absorbing panels made of machine pressed, recycled plastic bottles in the gymnasium, reclaimed elm wood panels in the lobby, and locally sourced materials.
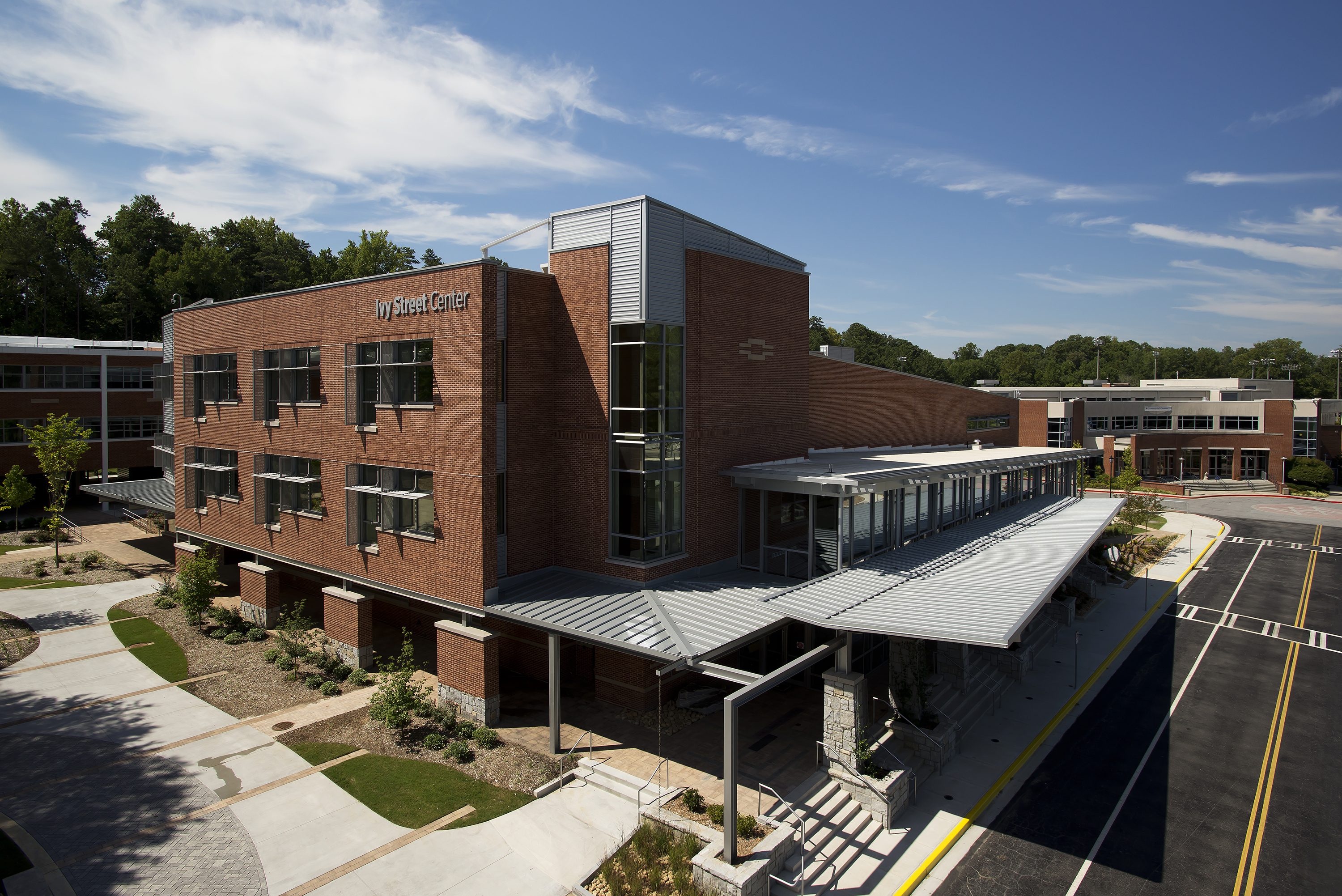
Long-recognized as an industry leader in metal standing seam roofing products, Petersen also offers exposed fastener panels, flush panels, composite wall panels and column covers. All provide the well-known Petersen quality and are available in PAC-CLAD® Kynar 500® finish in 38 standard colors on steel and 37 aluminum. Most colors meet LEED, ENERGY STAR and cool roof certification requirements.
For more information on the complete line of Petersen metal products, call 800-PAC-CLAD or visit www.pac-clad.com.
Related Stories
Mass Timber | May 23, 2023
Luxury farm resort uses CLT framing and geothermal system to boost sustainability
Construction was recently completed on a 325-acre luxury farm resort in Franklin, Tenn., that is dedicated to agricultural innovation and sustainable, productive land use. With sustainability a key goal, The Inn and Spa at Southall was built with cross-laminated and heavy timber, and a geothermal variant refrigerant flow (VRF) heating and cooling system.
Office Buildings | May 15, 2023
Sixteen-story office tower will use 40% less energy than an average NYC office building
This month marks the completion of a new 16-story office tower that is being promoted as New York City’s most sustainable office structure. That boast is backed by an innovative HVAC system that features geothermal wells, dedicated outdoor air system (DOAS) units, radiant heating and cooling, and a sophisticated control system to ensure that the elements work optimally together.
Headquarters | May 9, 2023
New Wells Fargo development in Texas will be bank’s first net-positive campus
A new Wells Fargo development in the Dallas metroplex will be the national bank’s first net-positive campus, expected to generate more energy than it uses. The 850,000-sf project on 22 acres will generate power from solar panels and provide electric vehicle charging stations.
University Buildings | May 5, 2023
New health sciences center at St. John’s University will feature geothermal heating, cooling
The recently topped off St. Vincent Health Sciences Center at St. John’s University in New York City will feature impressive green features including geothermal heating and cooling along with an array of rooftop solar panels. The geothermal field consists of 66 wells drilled 499 feet below ground which will help to heat and cool the 70,000 sf structure.
Multifamily Housing | Apr 17, 2023
World's largest multifamily building pursuing ILFI Zero Carbon certification under construction in Washington, D.C.
The Douglass, in Washington, D.C.’s Ward 8, is currently the largest multifamily housing project to pursue Zero Carbon Certification from the International Living Future Institute (ILFI).
Energy Efficiency | Apr 7, 2023
Department of Energy makes $1 billion available for states, local governments to upgrade building codes
The U.S. Department of Energy is offering funding to help state and local governments upgrade their building codes to boost energy efficiency. The funding will support improved building codes that reduce carbon emissions and improve energy efficiency, according to DOE.
Cladding and Facade Systems | Apr 5, 2023
Façade innovation: University of Stuttgart tests a ‘saturated building skin’ for lessening heat islands
HydroSKIN is a façade made with textiles that stores rainwater and uses it later to cool hot building exteriors. The façade innovation consists of an external, multilayered 3D textile that acts as a water collector and evaporator.
Government Buildings | Mar 24, 2023
19 federal buildings named GSA Design Awards winners
After a six-year hiatus, the U.S. General Services Administration late last year resumed its esteemed GSA Design Awards program. In all, 19 federal building projects nationwide were honored with 2022 GSA Design Awards, eight with Honor Awards and 11 with Citations.
Geothermal Technology | Mar 22, 2023
Lendlease secures grants for New York’s largest geothermal residential building
Lendlease and joint venture partner Aware Super, one of Australia’s largest superannuation funds, have acquired $4 million in support from the New York State Energy Research and Development Authority to build a geoexchange system at 1 Java Street in Brooklyn. Once completed, the all-electric property will be the largest residential project in New York State to use a geothermal heat exchange system.
Green Renovation | Mar 5, 2023
Dept. of Energy offers $22 million for energy efficiency and building electrification upgrades
The Buildings Upgrade Prize (Buildings UP) sponsored by the U.S. Department of Energy is offering more than $22 million in cash prizes and technical assistance to teams across America. Prize recipients will be selected based on their ideas to accelerate widespread, equitable energy efficiency and building electrification upgrades.


