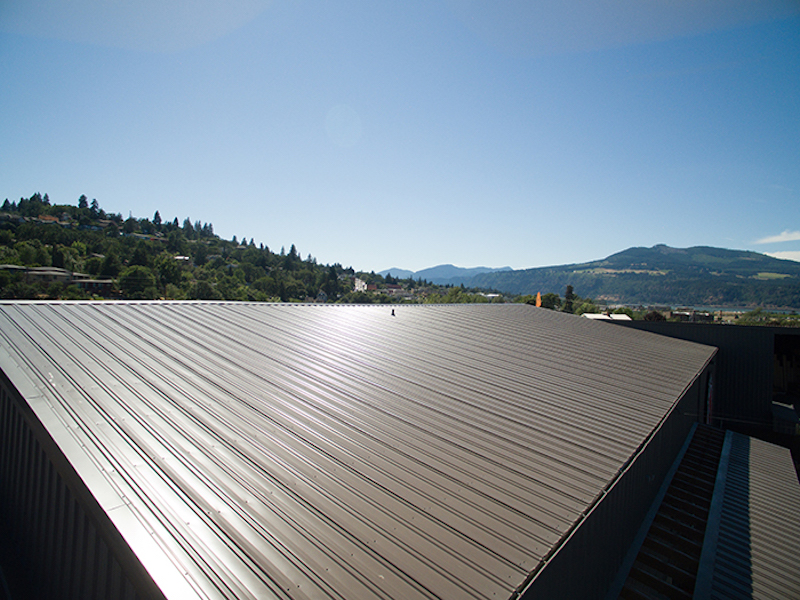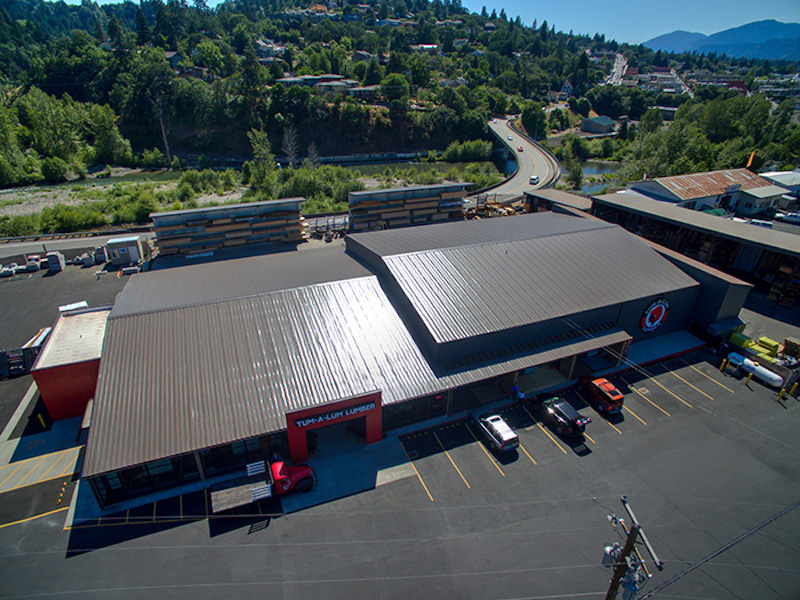Nestled in the Columbia River Gorge, Tum-A-Lum Lumber Company has been a part of the small Hood River, Oregon community for more than 100 years. But when the owners realized the rapidly aging building needed a remodel, a new roof was not part of the initial plan.
Designers for the project initially thought patching and repairs would be sufficient for the 35-year-old, 17,000 square foot roof, however upon further inspection it was determined that the building needed a new roof. Early on, an entire tear off and replacement of the old metal roof was considered even though it would have opened up the entire building to the elements.
Business as Usual
Eventually designers discovered a product seemingly designed for projects like this: the EXCEPTIONAL® Metals EM Retro-R® metal roofing panel. This panel is made for retrofit applications and can be applied directly over an existing metal roof.
Travis Nelson, owner of Brown Roofing, an authorized Duro-Last Master roofing contractor selected for this project, said this was a roofing solution that worked for both the building owner and the general contractor.
“The designers realized using the EM Retro-R panel would help with the overall cost of the project while also allowing Tum-A-Lum to stay open during construction,” Nelson said.
Staying open during construction was one of the top priorities of the remodel, said Renee Coffman, Consumer Business Development Manager for Tum-A-Lum.
“We have been able to serve our customers and not lose business this entire time,” Coffman said. “If we had to put a new roof on it, it would have drawn out this process a lot longer.”
No Stall in the Install
Since this project had many different phases, the General Contractor on the project, Griffin Construction, L.L.C., appreciated how fast the EM Retro-R panels went down.
“Using this product enabled us to get the roof done in a timely manner and make sure all of the new interior finishes weren’t damaged,” said Matt Hammel, Project Manager for Griffin Construction.
“EM Retro-R panels are a great option for building owners and contractors. It doesn’t hold up construction and we are able to go on with work on the interior of the building while the roofer is up installing.”
Watertight and Attractive
On top of being a quick and effective roofing solution, the EM Retro-R panels gave the building the fresh look Tum-A-Lum was looking for.
“It looks like a brand new roof. You can’t even tell the old roof is underneath it,” Coffman said. “This remodel is night-and-day different. It doesn’t look like your typical lumber yard anymore.”
Talk of the Town
Tum-A-Lum recently celebrated its 110th anniversary – making this transformation even more important to the community.
“Our customers have been in awe,” Coffman said. “It’s been fun watching all of the reactions from different people.”
“This renovation doubled the size of our retail space so we can offer twice as much product. This means locals don’t have to drive 20 miles or more to get what they need. It’s great for us and great for the local economy.”

Related Stories
| Aug 11, 2010
Suffolk Construction Company acquires William A. Berry & Son
Suffolk Construction Company, New England’s largest construction company announced today that they have acquired William A. Berry & Son (Berry), the second largest construction company in the region. The two companies, both with deep New England roots and successful track-records, combined will have more than 1,200 employees and projected revenues of $2 billion.
| Aug 11, 2010
Toronto mandates green roofs
The city of Toronto late last month passed a new green roof by-law that consists of a green roof construction standard and a mandatory requirement for green roofs on all classes of new buildings. The by-law requires up to 50% green roof coverage on multi-unit residential dwellings over six stories, schools, nonprofit housing, and commercial and industrial buildings.
| Aug 11, 2010
Great Solutions: Green Building
27. Next-Generation Green Roofs Sprout up in New York New York is not particularly known for its green roofs, but two recent projects may put the Big Apple on the map. In spring 2010, the Lincoln Center for the Performing Arts will debut one of the nation's first fully walkable green roofs. Located across from the Juilliard School in Lincoln Center's North Plaza, Illumination Lawn will consist ...
| Aug 11, 2010
Nurturing the Community
The best seat in the house at the new Seahawks Stadium in Seattle isn't on the 50-yard line. It's in the southeast corner, at the very top of the upper bowl. "From there you have a corner-to-corner view of the field and an inspiring grasp of the surrounding city," says Kelly Kerns, project leader with architect/engineer Ellerbe Becket, Kansas City, Mo.
| Aug 11, 2010
AIA Course: Enclosure strategies for better buildings
Sustainability and energy efficiency depend not only on the overall design but also on the building's enclosure system. Whether it's via better air-infiltration control, thermal insulation, and moisture control, or more advanced strategies such as active façades with automated shading and venting or novel enclosure types such as double walls, Building Teams are delivering more efficient, better performing, and healthier building enclosures.







