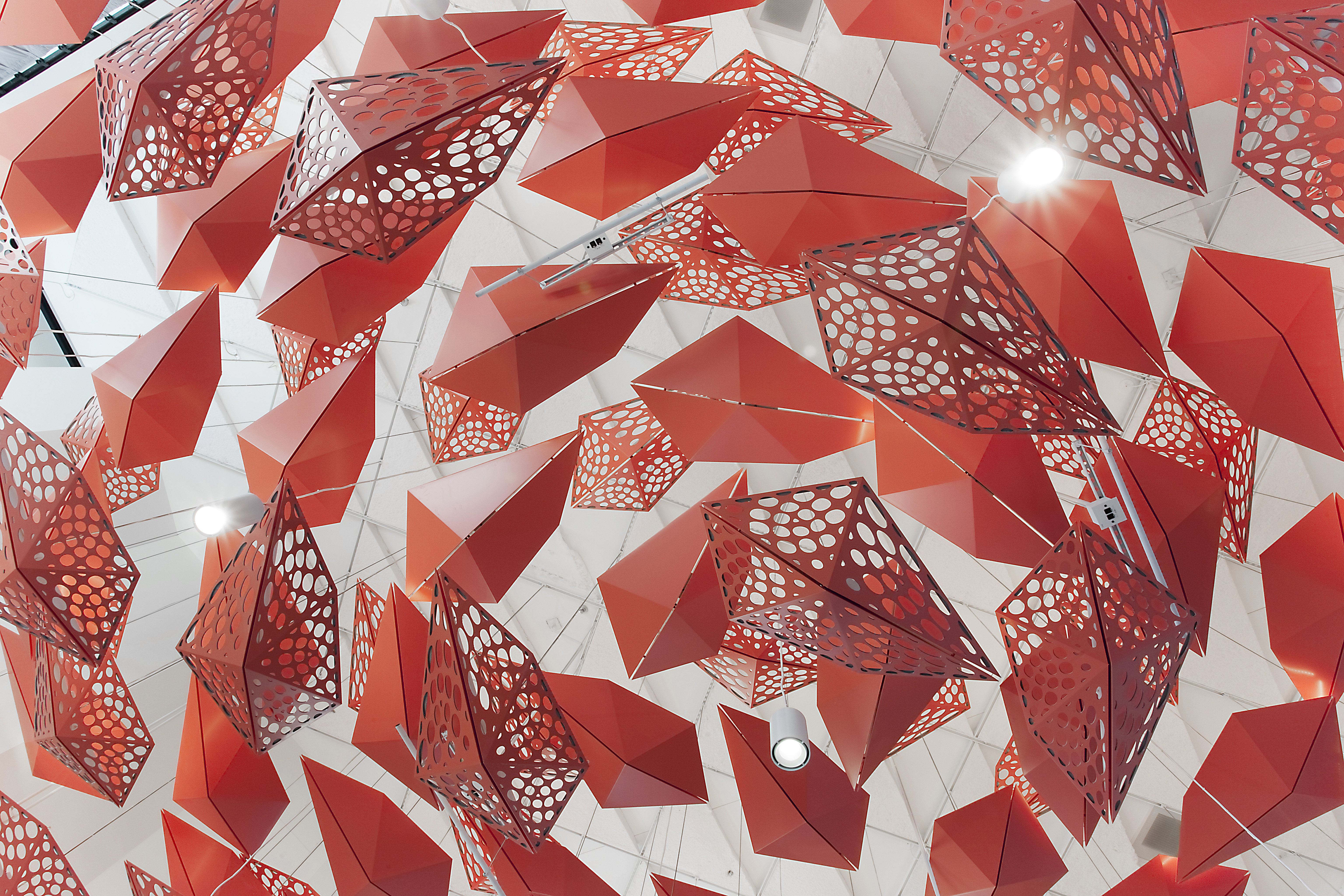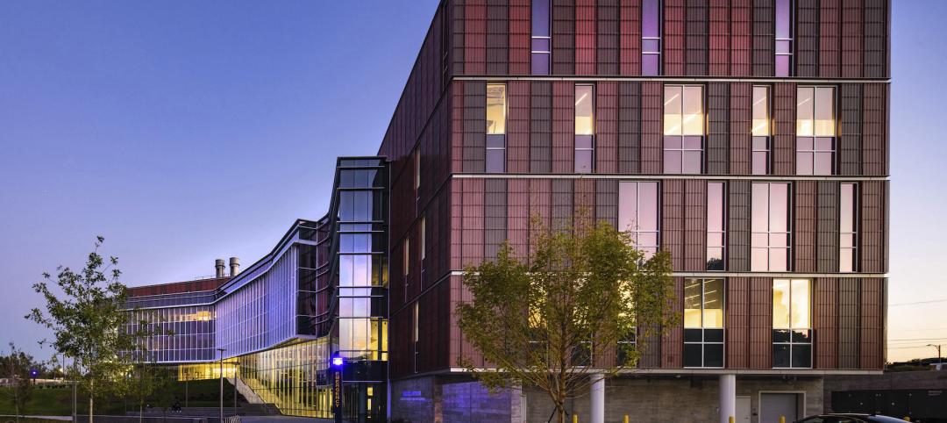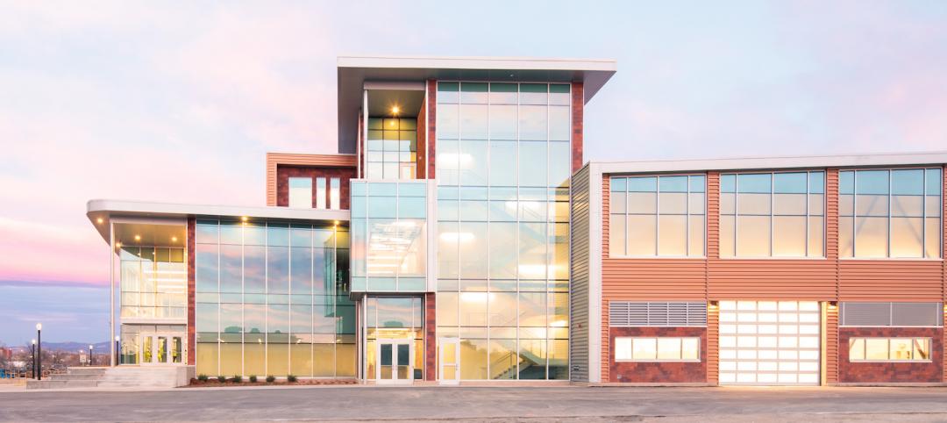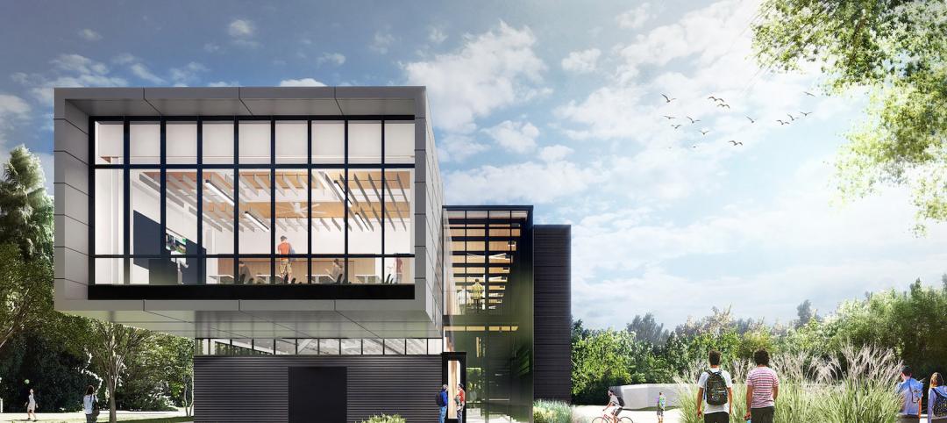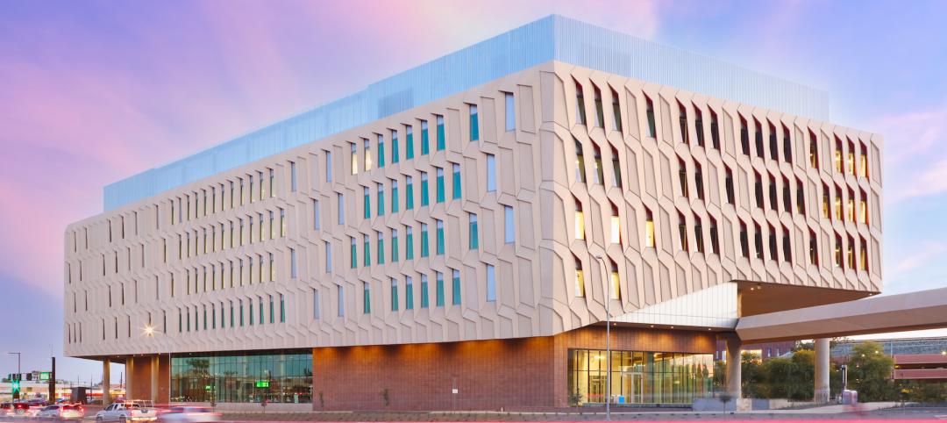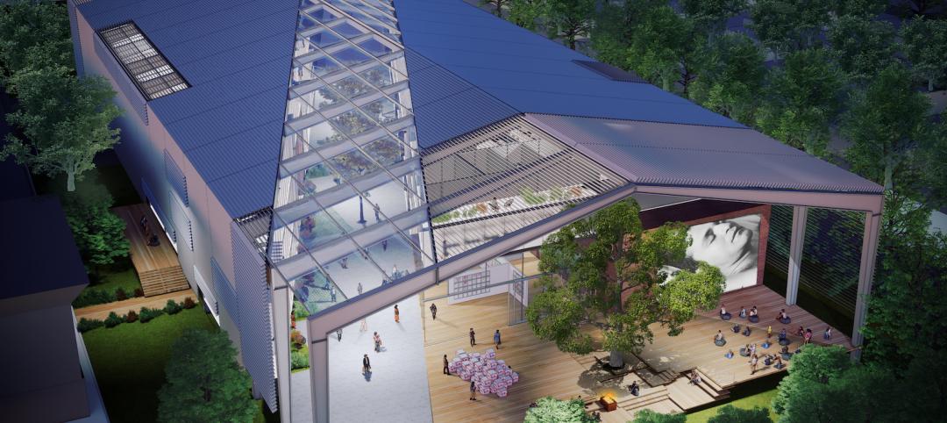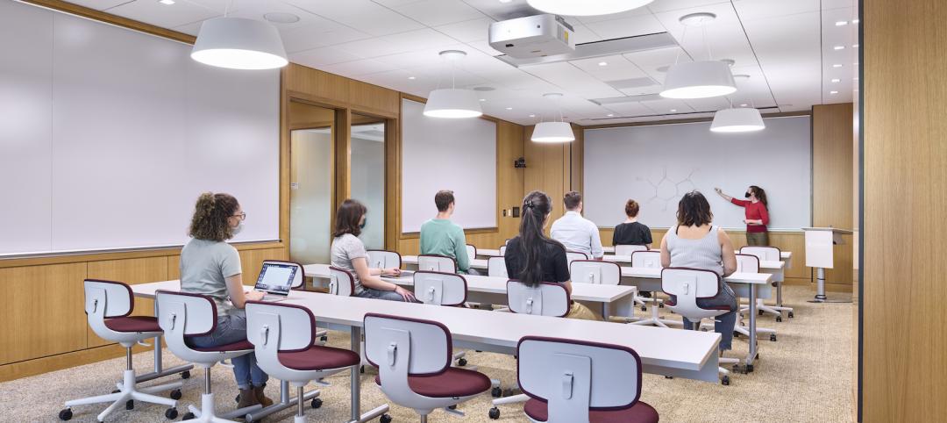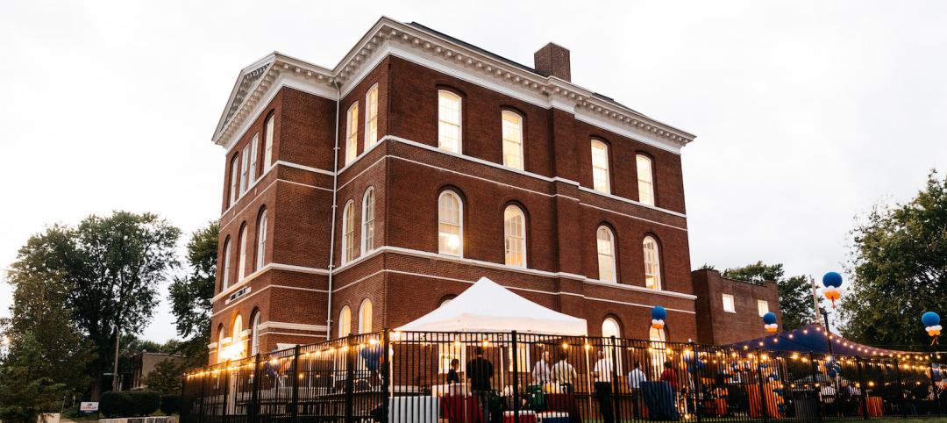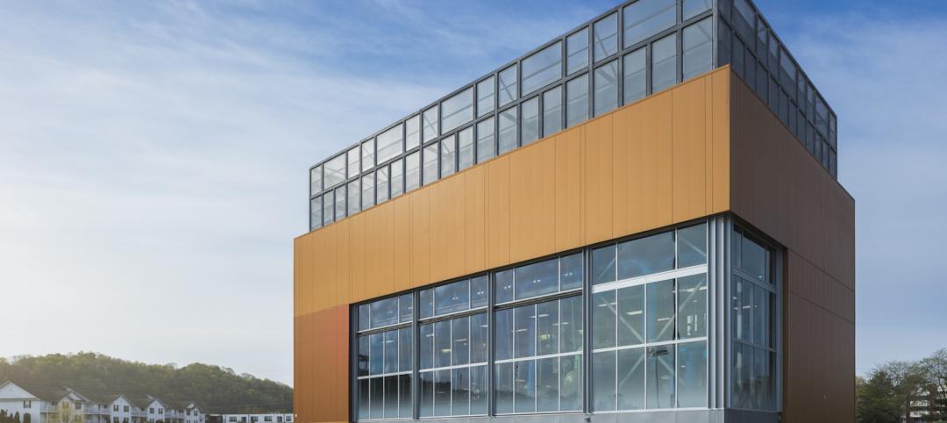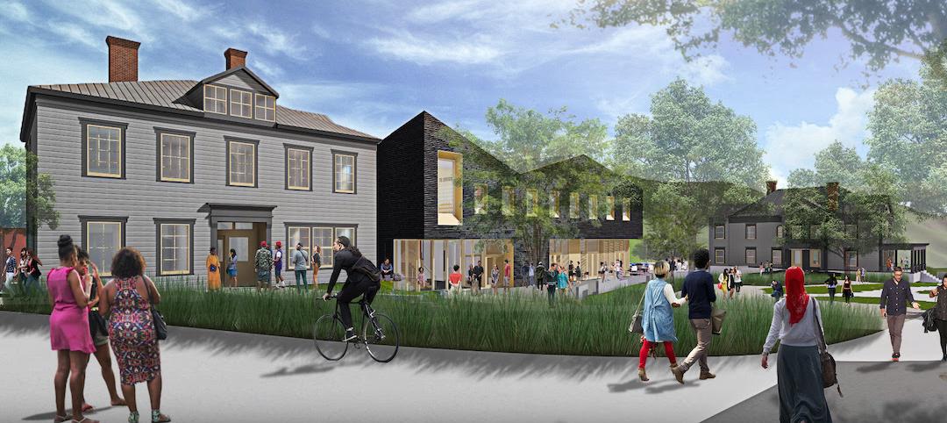High vaulted ceilings are a challenge to acoustical engineers looking to control, direct and amplify sounds to create a dynamic listening experience. LMN Architects approached the design for the new Voxman Music Building at the University of Iowa with an acute understanding of the construction limitations. They needed lightweight, yet rigid material that could be fabricated and hung in the open space in order to provide the right acoustics, integrate in the lighting and fire safety systems, and provide an inspiring experience true to their bold vision.
Metal composite material proved to be the perfect solution for this complex problem. In partnership with fabricators at Shaffner Heaney Associates, Inc, 6mm-thick ALPOLIC®/fr Metal Composite Material (MCM) was designed, fabricated, and installed to meet all engineering concerns and exceed the design expectation in bringing colorful swarms of kites to life.
Throughout the design process, the LMN Tech Studio employed a 3D parametric model to simulate how ALPOLIC® MCM could best provide sound scattering and absorption at the Voxman. The end result helps university musicians achieve the desired acoustic effects during performance.
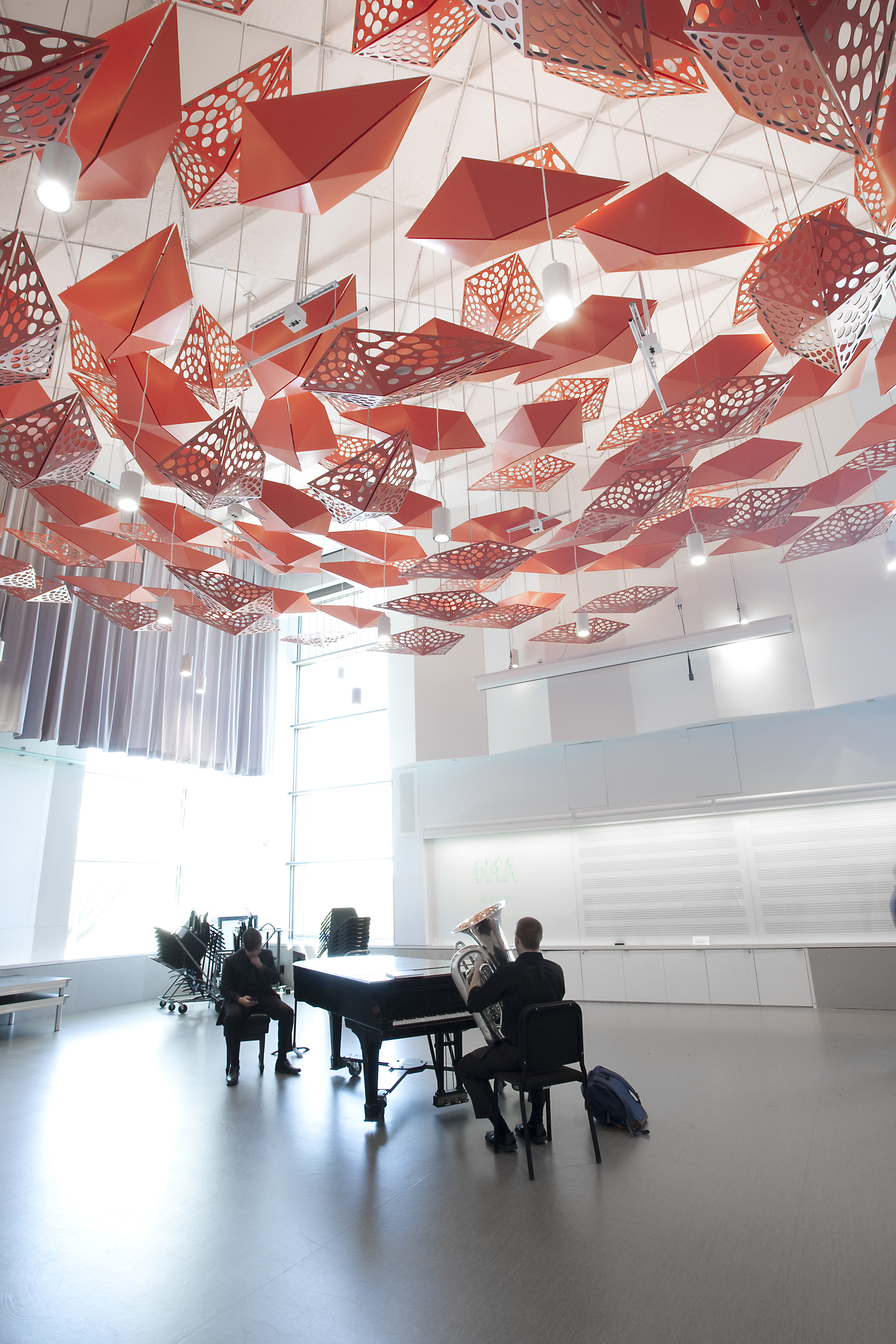 The kites add rich color and functionality to music rooms without interfering with hanging lights and fire sprinkler systems. Photo credit: Mitchell Stier
The kites add rich color and functionality to music rooms without interfering with hanging lights and fire sprinkler systems. Photo credit: Mitchell Stier
To create the 946 detailed components adorning the high ceilings of Voxman’s main music hall and two large rehearsal rooms, Shaffer Heaney fabricator Mark Haab and his team digitally cut 36,000 square feet of ALPOLIC® with a fire retardant core. The unique installation also permitted other systems - lighting and fire sprinklers - to penetrate without interfering in the overall look of the design. "It was unlike any composite job we've done or seen anyone else do, and we knew it was something special the minute we saw the architect's plans," said Haab.
Six different colors, four of which were custom, all using Lumiflon® FEVE resin, add a touch of brilliance to the spaces within the building. While these aluminum "kites" appear to float in the sky, much the like the music filling the rooms, they contribute important elements to the functionality of the music rooms.
“This process and ALPOLIC® MCM has really become a calling card for us,” said Steven Van Dyck of LMN Architects. “We’re exploring and find we can make it do almost anything.”
"It's really a masterpiece, from the architect’s concept through the execution," said Haab of the overall project. "We took something that was very challenging and unique and out of the box and got it done."
Project Details: University of Iowa, Voxman Music Building
Location: Iowa City, Iowa
Architect: LMN Architects
Exterior Panel Manufacturer: ALPOLIC® Materials | Mitsubishi Chemical Composites America, Inc.
Product: 6mm, ALPOLIC/fr®
Coating: Custom Colors
Industry: Education
Related Stories
Projects | Mar 16, 2022
Tomorrow’s STEM leaders get a state-of-the-art research complex
In February, North Carolina Agriculture and Technical State University (NC A&T) opened its new Engineering Research & Innovation Complex (ERIC).
University Buildings | Mar 7, 2022
A new facility can offer thousands of equine therapy sessions a year
At its new Spur campus in Denver, Colorado State University (CSU) will bring its expertise to the public by offering free educational experiences to visitors of all ages. Spur’s three buildings—Hydro, Terra, and Vida—will focus, respectively, on water, earth, and life.
University Buildings | Mar 4, 2022
The University of Wisconsin-Milwaukee celebrates new chemistry building with groundbreaking
The building will serve as a gateway for all STEM and health science related majors, housing the Department of Chemistry and Biochemistry.
Higher Education | Mar 1, 2022
SRG Partnership designs a nautically inspired space for maritime science
A community college in Oregon has begun construction on a new building devoted to maritime science. With it, the school hopes to solidify its position as a major industrial and marine technology center in the Pacific Northwest.
Education Facilities | Feb 24, 2022
New ASU science and tech building features innovative sustainability elements
Arizona State University’s Interdisciplinary Science and Technology Building 7, completed in December 2021, was constructed with numerous innovative sustainability elements.
University Buildings | Feb 18, 2022
On-campus performing arts centers and museums can be talent magnets for universities
Cultural facilities are changing the way prospective students and parents view higher education campuses.
University Buildings | Feb 18, 2022
UPenn converts a library past its prime to a tech-integrated learning and maker
In September 2021, Penn reopened its renovated and expanded library as an open center for cross-disciplinary learning, prototyping, and collaboration. Now called Biotech Commons, the 17,000-sf building supports new modes of research by offering a range of spaces and services that is free to be scheduled by any student or faculty member.
University Buildings | Feb 17, 2022
A vacated school in St. Louis is turned into a center where suppliers exchange ideas
In 1871, The Carondelet School, designed by Frederick William Raeder, opened to educate more than 400 children of laborers and manufacturers in St. Louis. The building is getting a second lease on life, as it has undergone a $2 million renovation by goBRANDgo!, a marketing firm for the manufacturing and industrial sectors.
University Buildings | Feb 15, 2022
Ohio University's Chilled Water Plant #3 brings high design to a campus utility
Leers Weinzapfel Associates has also designed chiller plants on the campuses of Princeton University, the University of Pennsylvania, Tufts University, the University of Massachusetts Amherst, Harvard University’s Allston Campus, and the Ohio State University.
University Buildings | Feb 14, 2022
Leers Weinzapfel Associates to renovate, expand the Williams College Davis Center
The project will add almost 8,000 sf of space.


