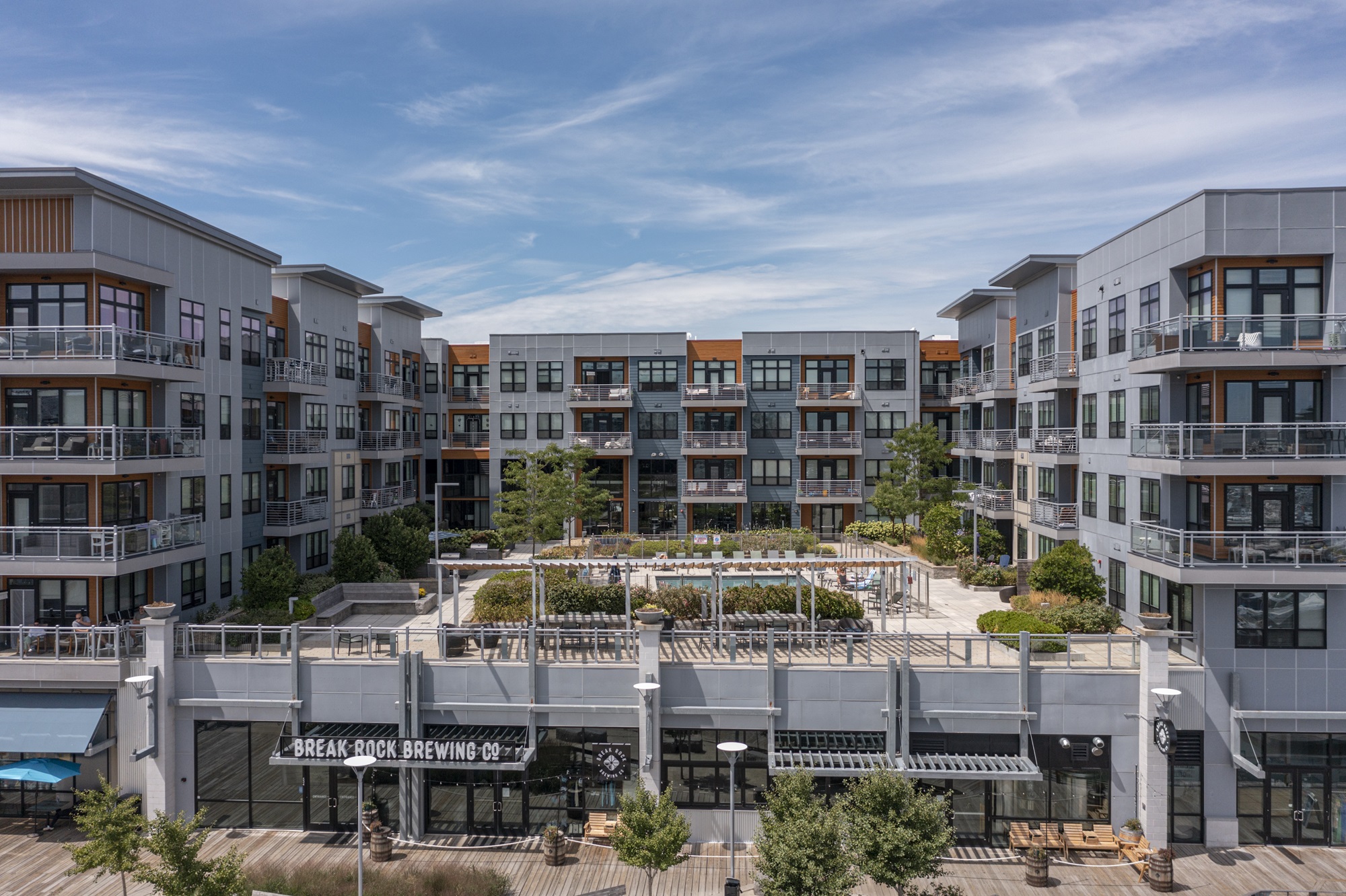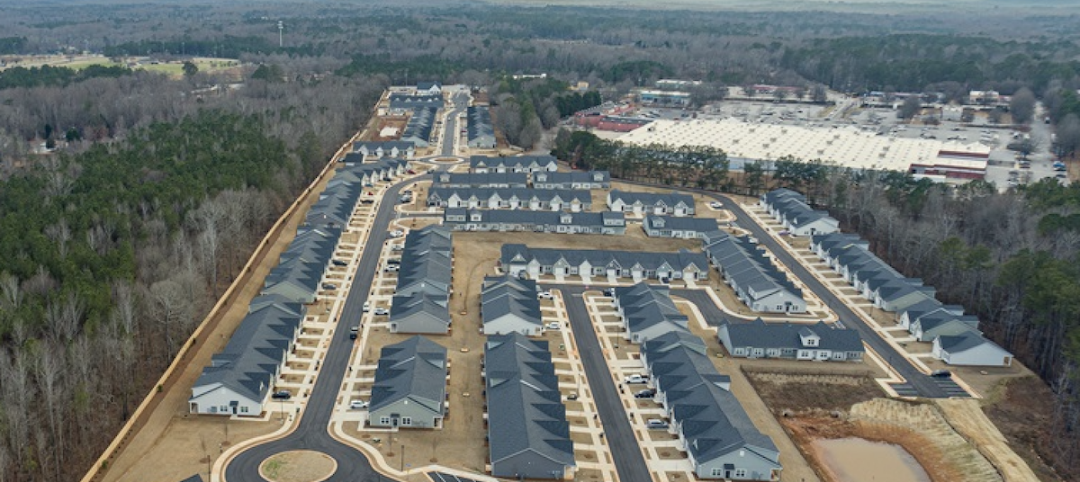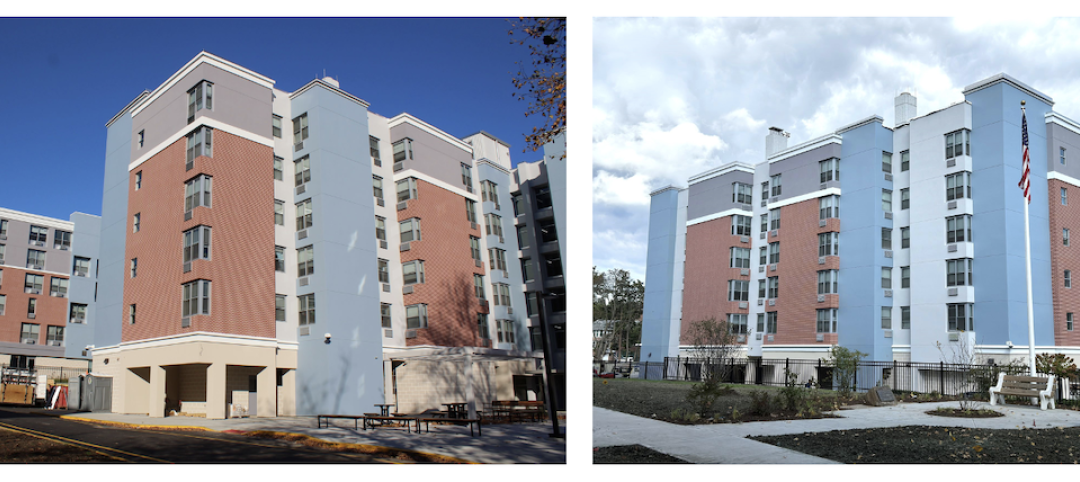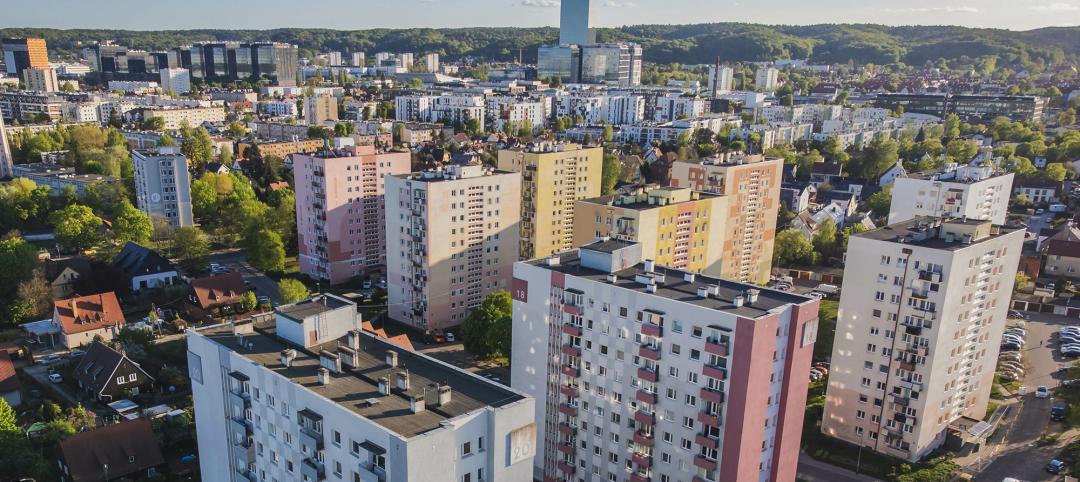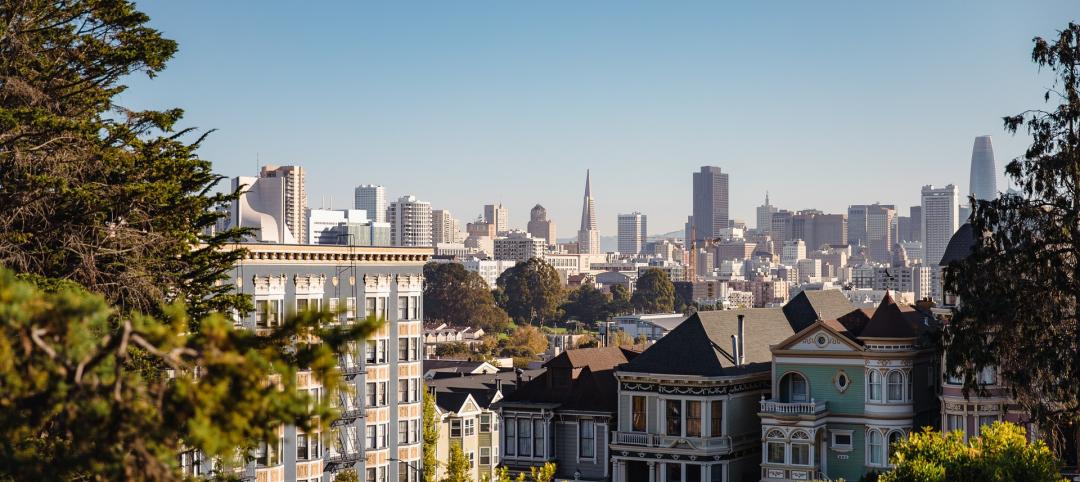Marrying a modern, urban lifestyle with the charm of a seaside community, Merial Marina Bay is a mixed-use property with more than 350 apartments, retail, and dining space. Aiming to balance modern design, safety, and maintaining incredible harbor views, Fairway Architectural Railing Solutions was chosen to custom design and install railings on balconies and common areas throughout the property.
These luxury waterfront apartment homes were designed to offer “an exquisitely contemporary seaside experience” located a short distance from downtown Boston. To balance that goal of design and function, Fairway’s Coronado aluminum railing was paired with the sleek, modern lines of a horizontal baluster infill for apartment balconies while a 2-line top rail with glass infill was installed on corner balconies and common areas to maintain the beautiful views of the harbor.
Needing materials designed to withstand the harsh seaside environment along with the frigid Northeastern United States winters, an AAMA-2605 powder coat finish in silver was applied. This ensures the railing not only adds an incredible finish to the façade of each building but it’s ready to withstand anything mother nature will throw at it.
Products used on Merial Marina Bay
- Coronado aluminum railing with silver powder coat finish and two infills
- Horizontal baluster on balconies
- 2-line top rail with glass infill on corner balconies and common areas
- 2-line top rail with horizontal picket on townhouse entry stairs
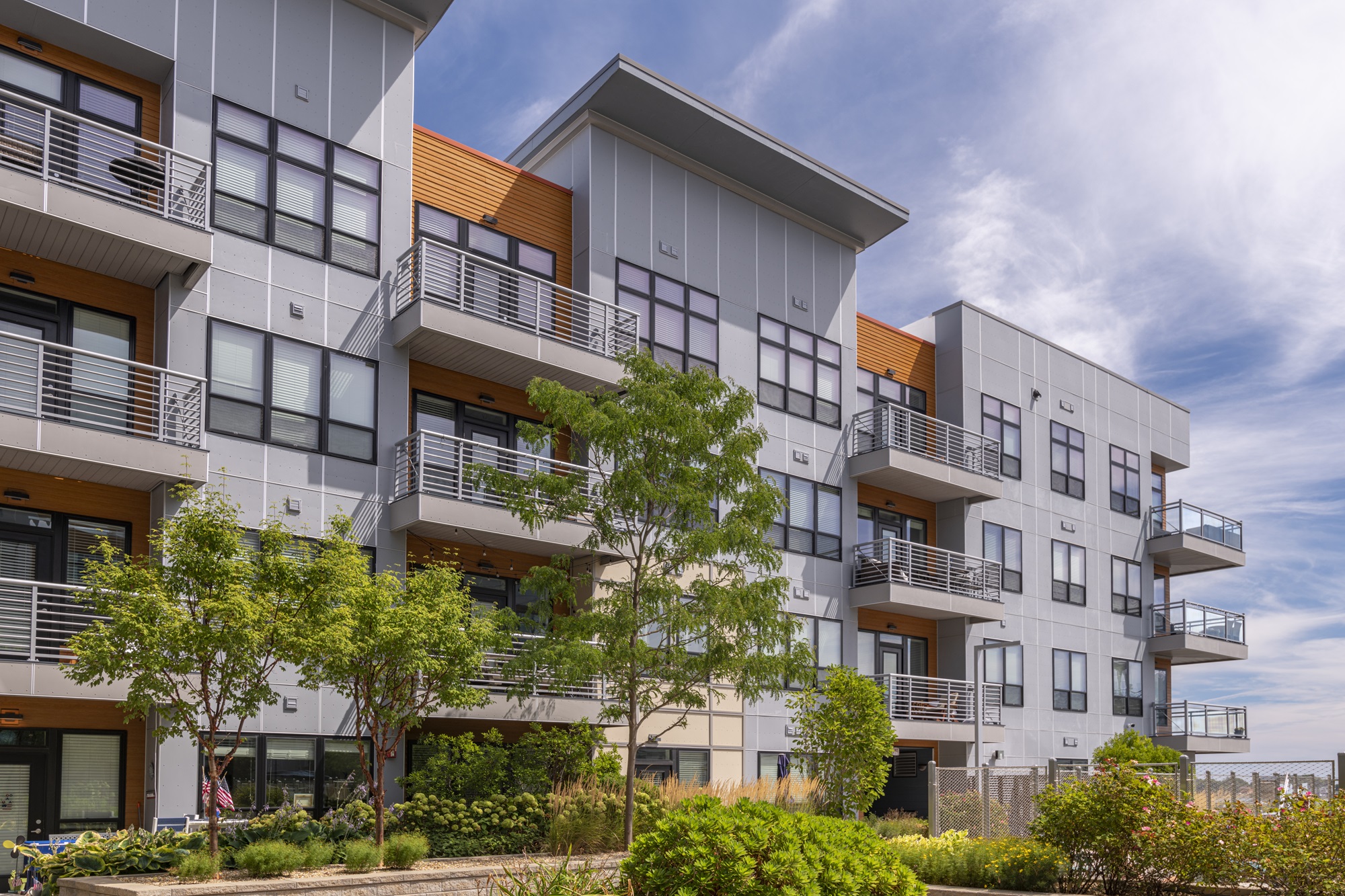
Fairway Architectural Railing Solutions has been designing custom railings that create the perfect finishing touch on multifamily and commercial projects for nearly 30 years. More than fabricators, Fairway works with your team to bring your vision to life with amazing detail.
Their design, engineering, project management, fabrication, and installation services bring the entire process under one roof – giving you one point of contact for design, budget, and project timelines.
Beyond great service, Fairway believes that quality and safety are the most important factors in any railing project. Fairway’s ability to control the entire process ensures projects meet their high standards – from their finishing pre-treatment process to superior punched and concealed welding, through to an AAMA-2604 or 2605 powder coating finish.
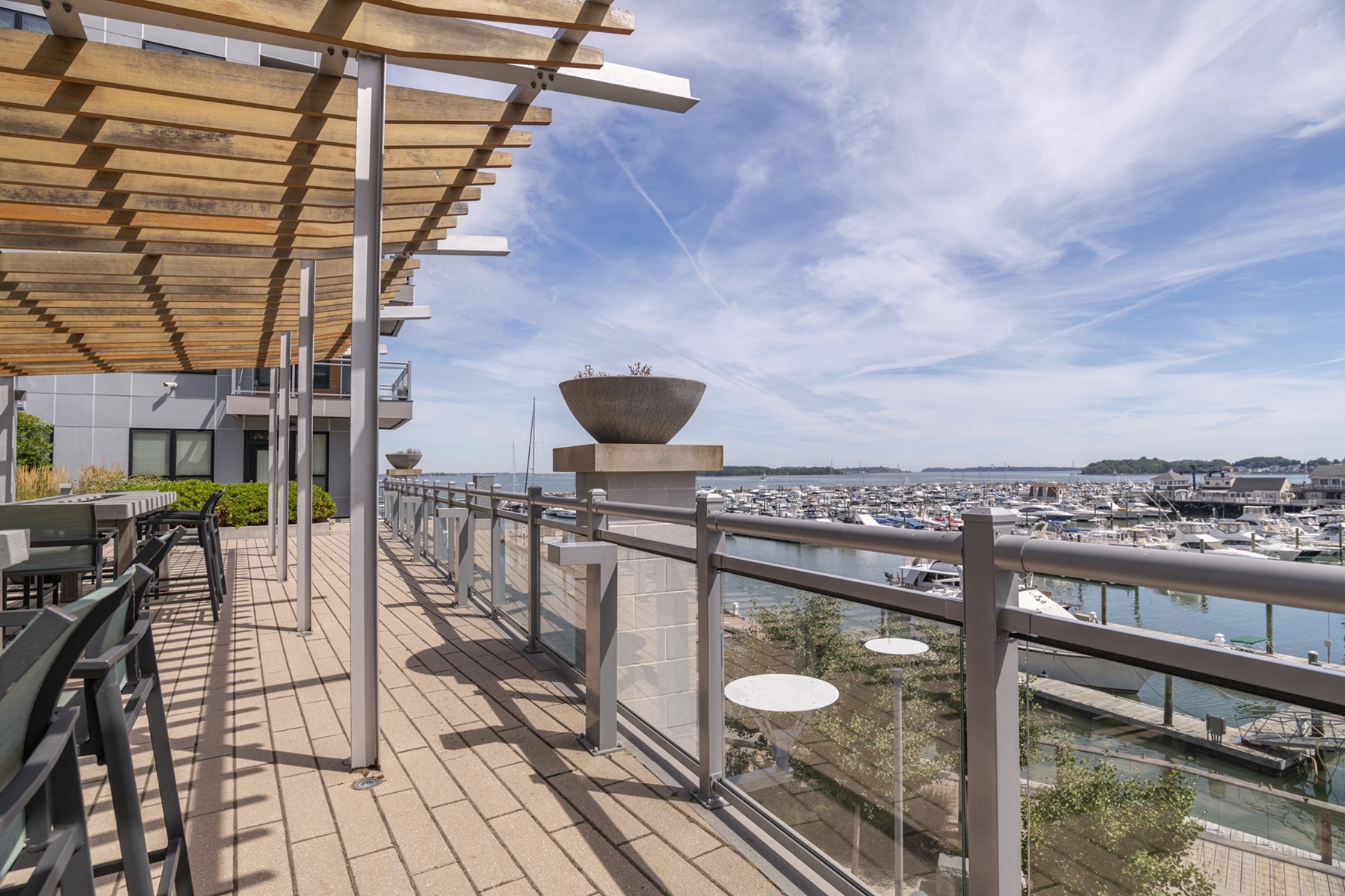
With state-of-the-art manufacturing capabilities in New Jersey and Missouri, Fairway is uniquely positioned to facilitate the design, production, and even installation of high-quality railing and design elements for multifamily projects across the Rockies, Midwest, South, and Eastern United States.
Whether you need a standard option or a completely custom design, the Fairway team will work with you to ensure railings that are Smart, Safe, and Architecturally Significant.
For more information or to start a design consultation for your next project, visit www.fairwayarchitectural.com or call 609-890-6600.
Related Stories
Adaptive Reuse | Mar 26, 2024
Adaptive Reuse Scorecard released to help developers assess project viability
Lamar Johnson Collaborative announced the debut of the firm’s Adaptive Reuse Scorecard, a proprietary methodology to quickly analyze the viability of converting buildings to other uses.
Green | Mar 25, 2024
Zero-carbon multifamily development designed for transactive energy
Living EmPower House, which is set to be the first zero-carbon, replicable, and equitable multifamily development designed for transactive energy, recently was awarded a $9 million Next EPIC Grant Construction Loan from the State of California.
Adaptive Reuse | Mar 21, 2024
Massachusetts launches program to spur office-to-residential conversions statewide
Massachusetts Gov. Maura Healey recently launched a program to help cities across the state identify underused office buildings that are best suited for residential conversions.
Multifamily Housing | Mar 19, 2024
Jim Chapman Construction Group completes its second college town BTR community
JCCG's 200-unit Cottages at Lexington, in Athens, Ga., is fully leased.
Multifamily Housing | Mar 19, 2024
Two senior housing properties renovated with 608 replacement windows
Renovation of the two properties, with 200 apartments for seniors, was financed through a special public/private arrangement.
MFPRO+ New Projects | Mar 18, 2024
Luxury apartments in New York restore and renovate a century-old residential building
COOKFOX Architects has completed a luxury apartment building at 378 West End Avenue in New York City. The project restored and renovated the original residence built in 1915, while extending a new structure east on West 78th Street.
Multifamily Housing | Mar 18, 2024
YWCA building in Boston’s Back Bay converted into 210 affordable rental apartments
Renovation of YWCA at 140 Clarendon Street will serve 111 previously unhoused families and individuals.
MFPRO+ News | Mar 16, 2024
Multifamily rents stable heading into spring 2024
National asking multifamily rents posted their first increase in over seven months in February. The average U.S. asking rent rose $1 to $1,713 in February 2024, up 0.6% year-over-year.
Adaptive Reuse | Mar 15, 2024
San Francisco voters approve tax break for office-to-residential conversions
San Francisco voters recently approved a ballot measure to offer tax breaks to developers who convert commercial buildings to residential use. The tax break applies to conversions of up to 5 million sf of commercial space through 2030.
Apartments | Mar 13, 2024
A landscaped canyon runs through this luxury apartment development in Denver
Set to open in April, One River North is a 16-story, 187-unit luxury apartment building with private, open-air terraces located in Denver’s RiNo arts district. Biophilic design plays a central role throughout the building, allowing residents to connect with nature and providing a distinctive living experience.


