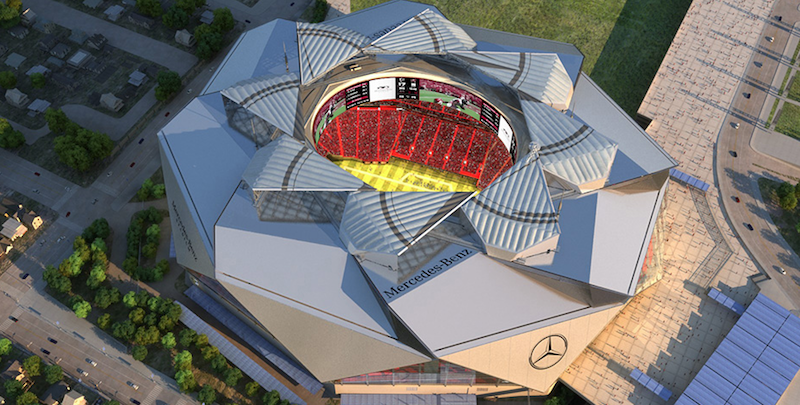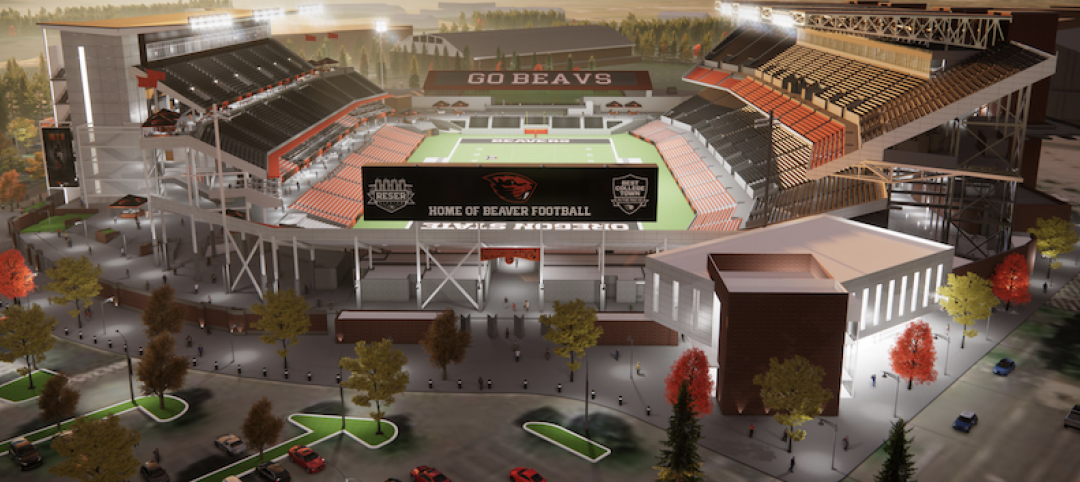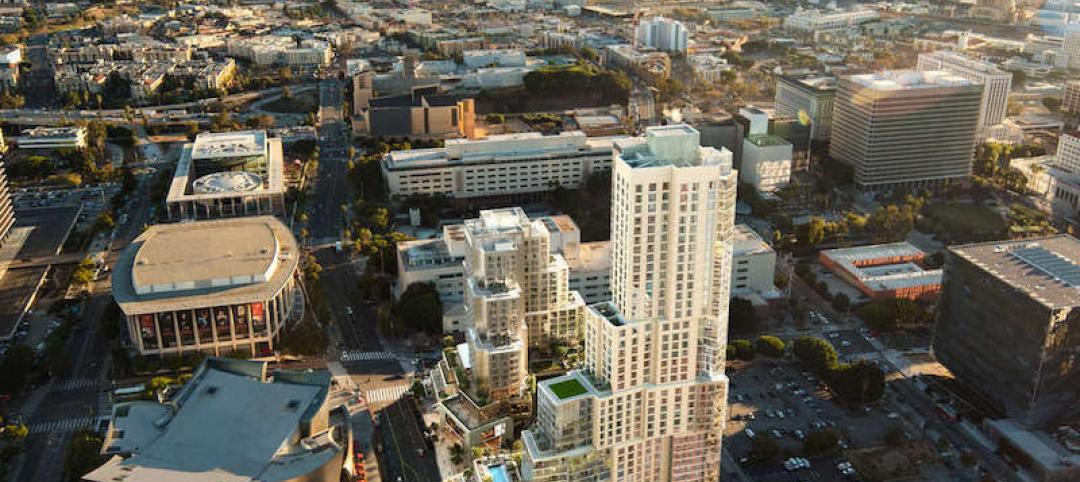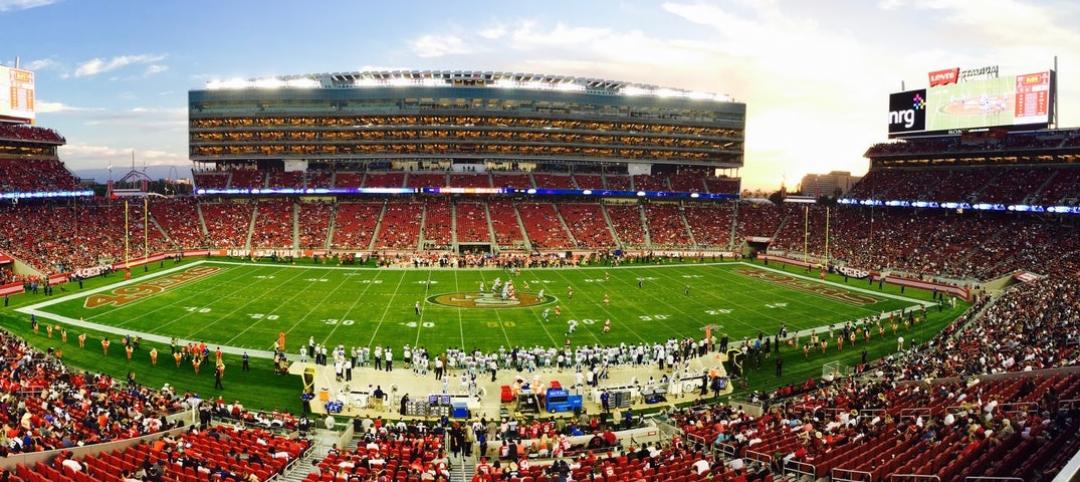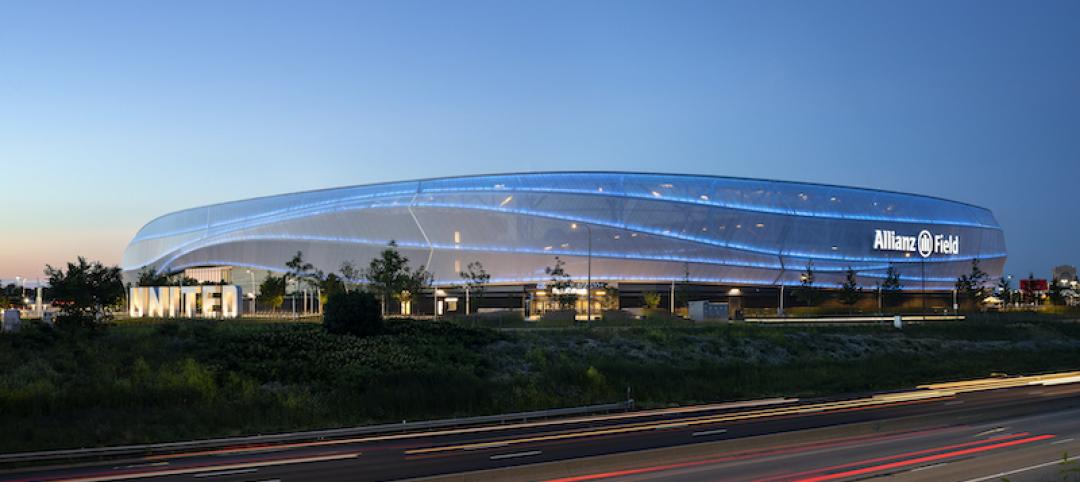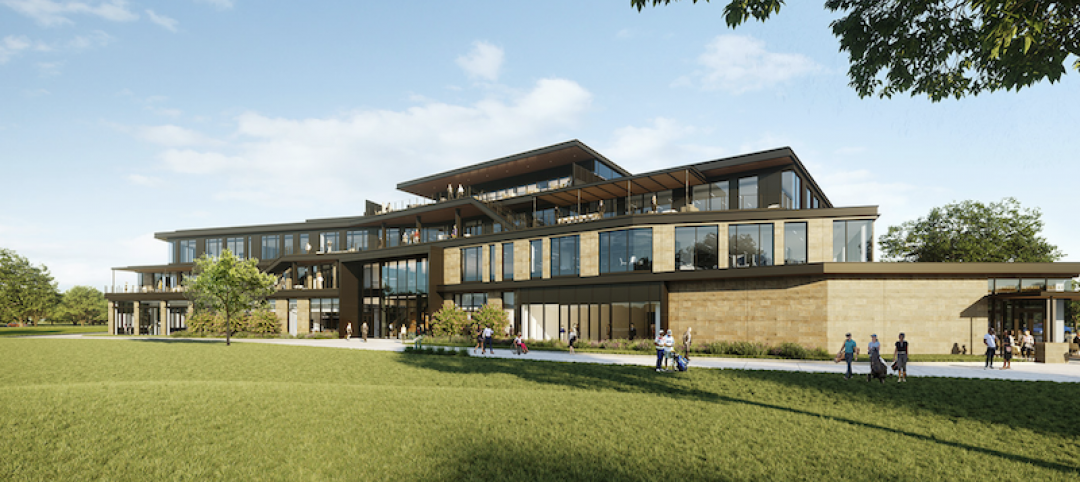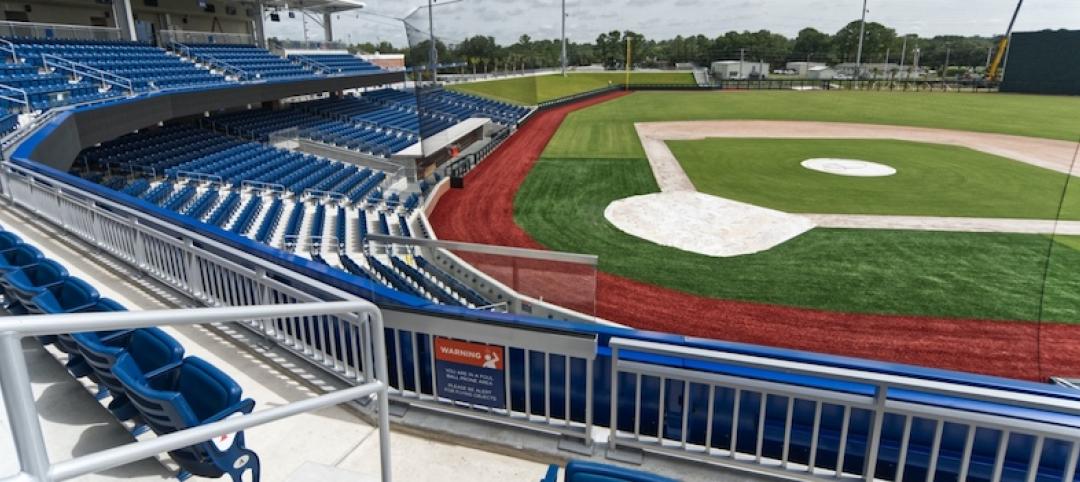Mercedes-Benz Stadium is destined to become one of the best and most visually striking stadiums in sports when it finally opens. When the stadium will open, however, is starting to become a talking point, as the date has been pushed back again to Aug. 26.
The $1.6 billion-stadium, designed by HOK, was originally planned to open on March 1, 2017. Since that time the opening has been delayed three times to June 1, 2017, then to July 30, 2017, and more recently (and hopefully finally) to Aug. 26, 2017.
Originally, it was thought the delays were related to issues with getting the unique retractable roof to work correctly. While retractable roofs aren’t new to sports stadiums, most slide open like a large garage door. The roof of Mercedes-Benz Stadium takes a more complicated approach and opens in a circular motion, more closely resembling a blooming flower than a garage door.
Steve Cannon, CEO of AMB Group, the stadium’s owner, addressed concerns about the roof in a statement after the most recent delay. “No concerns about the operability of the roof have ever been expressed to us by the design or construction teams,” Cannon said in the statement.
Cannon went on to explain the reason for the delays. “Normal surveying and analysis of the roof structure, as well as steelwork in the roof, have both taken longer than planned. Those two things have had a cascading effect on overall workflows related to the roof, and that is the reason for the new timeline.”
The 71,000-seat stadium will be home to the Atlanta Falcons and the Atlanta United. It will also host the NCAA Peach Bowl and the Celebration Bowl. The stadium will host Super Bowl LIII on Feb. 3, 2019.
HOK collaborated on the design with tvsdesign, Goode Van Slyke Architecture, and Stanley Beaman & Sears. BuroHappold Engineering and Hoberman Associates handled structural engineer duties for the project.
Related Stories
Sports and Recreational Facilities | Mar 26, 2021
Populous and SRG Partnership selected to transform Oregon State University’s Reser Stadium
Populous has recently release renderings of the project.
Market Data | Feb 24, 2021
2021 won’t be a growth year for construction spending, says latest JLL forecast
Predicts second-half improvement toward normalization next year.
AEC Tech | Dec 17, 2020
The Weekly show: The future of eSports facilities, meet the National Institute for AI in Construction
The December 17 episode of BD+C's The Weekly is available for viewing on demand.
Giants 400 | Dec 16, 2020
Download a PDF of all 2020 Giants 400 Rankings
This 70-page PDF features AEC firm rankings across 51 building sectors, disciplines, and specialty services.
Giants 400 | Dec 3, 2020
2020 Sports Facilities Sector Giants: Top architecture, engineering, and construction firms in the U.S. sports facilities sector
Kimley-Horn, Mortenson, and Populous top BD+C's rankings of the nation's largest sports facilities sector architecture, engineering, and construction firms, as reported in the 2020 Giants 400 Report.
AEC Tech | Nov 12, 2020
The Weekly show: Nvidia's Omniverse, AI for construction scheduling, COVID-19 signage
BD+C editors speak with experts from ALICE Technologies, Build Group, Hastings Architecture, Nvidia, and Woods Bagot on the November 12 episode of "The Weekly." The episode is available for viewing on demand.
Building Team Awards | Nov 2, 2020
Fans come first at Allianz Field
The new home of the Minnesota United soccer club wins a Silver Award in BD+C’s 2020 Building Team Awards.
Sports and Recreational Facilities | Oct 6, 2020
Construction begins on new PGA of America Headquarters
Page is designing the project.
Giants 400 | Aug 28, 2020
2020 Giants 400 Report: Ranking the nation's largest architecture, engineering, and construction firms
The 2020 Giants 400 Report features more than 130 rankings across 25 building sectors and specialty categories.
Sports and Recreational Facilities | Jul 9, 2020
Florida Gators’ $65 million baseball field completes
Populous and Walker Architects designed the project.


