Yesterday, the town of Westborough, Mass., opened the 70,242-sf Annie E. Fales Elementary School, which is the state’s first net-positive energy public school.
The two-story building replaces the original school—also named after a beloved school teacher who spent most of her 50-year career in Westborough—that’s on the same premises and which closed its doors after the town determined that new construction was a better option than trying to upgrade and remodel a 58-year-old building for a growing local population.
HMFH Architects designed the new school, which accommodates 400 kindergarten-through-3rd grade students, with five classrooms per grade plus one float classroom. It was built by Gilbane Building Company. The project cost was $56.8 million, of which $45 million was for construction.
This all-electric school consumes less than two-thirds of the energy used by a comparable code-compliant building. Its sustainable features include triple-glazed windows, roof and wall insulation that’s 40 percent above code requirements, 40 660-ft-deep geothermal close-loop wells, a 25,000-sf 508-kW solar PV array that’s integrated into the exterior architecture, LED lighting, high-efficiency mechanical systems designed to improve air quality, and a building management system that monitors and controls the mechanicals and lighting.
The ground-floor public spaces—including the cafeteria, gym, and administrative offices—are built into the hillside to reduce heat loss and gain through exterior walls. The second-floor teaching spaces have a north-south orientation that allows for windows and skylights to provide natural light and views to the outdoors.
AN AMBITIOUS CO2 REDUCTION GOAL
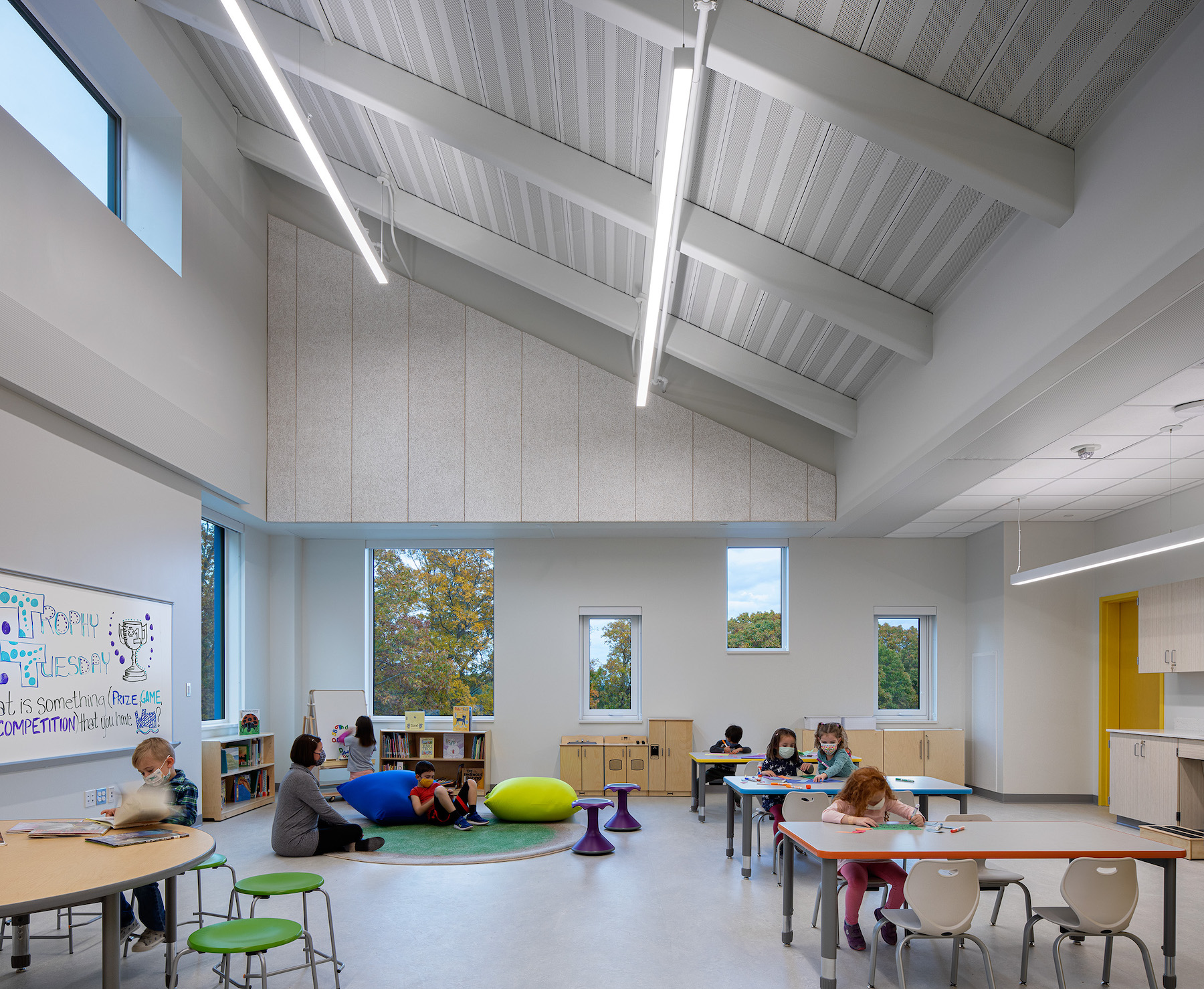
The school is expected to generate 10 percent more energy than it uses, which the town will return to the electric grid. Westborough has set a goal to be carbon emissions free by 2035. The town’s environmental stewardship “encouraged the design and construction management team to aim high and go beyond a net-zero energy goal and create a school that will inspire other communities to do the same,” said Julia Nugent, AIA, Principal and Project Leader with HMFH Architects.
The school, which is shooting for LEED Gold and LEED Zero certifications, is a learning tool itself, with exhibits and visuals to educate students and visitors about the natural environment and sustainable practices.
The Vertex Companies was the town’s project manager for the new school, which is the second K-12 school that Gilbane has constructed for Westborough, the first being a 110,000-sf Sarah Gibbons Middle School, completed in 2017.
Related Stories
| Sep 20, 2021
K-12 school design trends for 2021, with Wold's Vaughn Dierks
K-12 school design exert Vaughn Dierks discusses the latest K-12 school design trends and needs.
K-12 Schools | Sep 5, 2021
Philadelphia builds a new school in under 18 months, thanks to a P3 pact between the school district and developer
Gilbane and Stantec were key players in the design and construction of Propel Academy.
Giants 400 | Aug 30, 2021
2021 Giants 400 Report: Ranking the largest architecture, engineering, and construction firms in the U.S.
The 2021 Giants 400 Report includes more than 130 rankings across 25 building sectors and specialty categories.
Resiliency | Aug 19, 2021
White paper outlines cost-effective flood protection approaches for building owners
A new white paper from Walter P Moore offers an in-depth review of the flood protection process and proven approaches.
K-12 Schools | Aug 18, 2021
Hastings Architecture completes two new K-12 projects in Nashville
The projects have very different programs but both play critical roles on their respective campuses.
K-12 Schools | Aug 13, 2021
A new P3 guide for K-12 school construction is released
This alternative financing isn’t a silver bullet, but it does provide options to cash-strapped districts.
Contractors | Jul 23, 2021
The aggressive growth of Salas O'Brien, with CEO Darin Anderson
Engineering firm Salas O'Brien has made multiple acquisitions over the past two years to achieve its Be Local Everywhere business model. In this exclusive interview for HorizonTV, BD+C's John Caulfield sits down with the firm's Chairman and CEO, Darin Anderson, to discuss its business model.
K-12 Schools | Jul 9, 2021
LPA Architects' STEM high school post-occupancy evaluation
LPA Architects conducted a post-occupancy evaluation, or POE, of the eSTEM Academy, a new high school specializing in health/medical and design/engineering Career Technical Education, in Eastvale, Calif. The POE helped LPA, the Riverside County Office of Education, and the Corona-Norco Unified School District gain a better understanding of which design innovations—such as movable walls, flex furniture, collaborative spaces, indoor-outdoor activity areas, and a student union—enhanced the education program, and how well students and teachers used these innovations.
K-12 Schools | Jun 29, 2021
A Maryland school system launches a P3 program to speed up K-12 school design, financing, and construction
Gilbane and Stantec are part of a consortium that breaks ground on six new schools this week.
Resiliency | Jun 24, 2021
Oceanographer John Englander talks resiliency and buildings [new on HorizonTV]
New on HorizonTV, oceanographer John Englander discusses his latest book, which warns that, regardless of resilience efforts, sea levels will rise by meters in the coming decades. Adaptation, he says, is the key to future building design and construction.


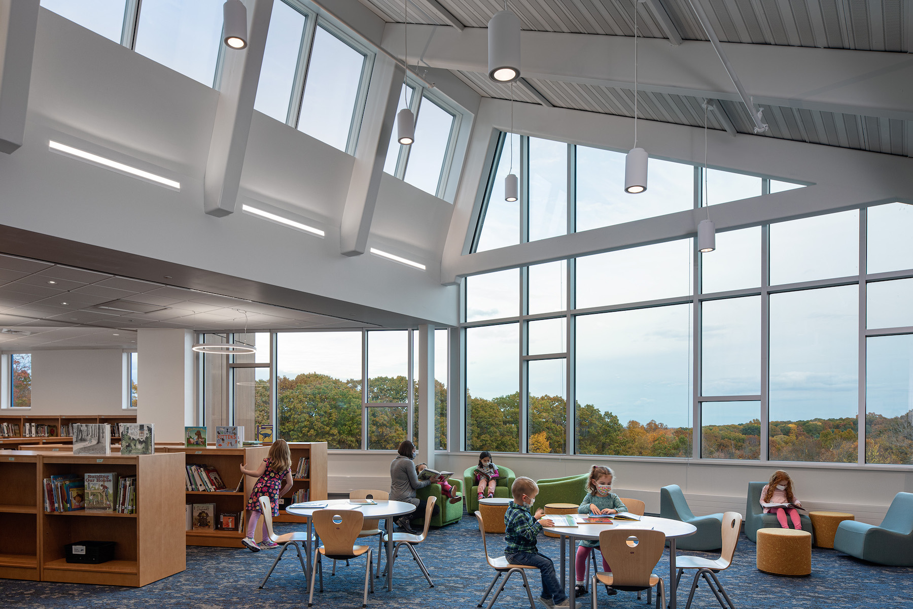
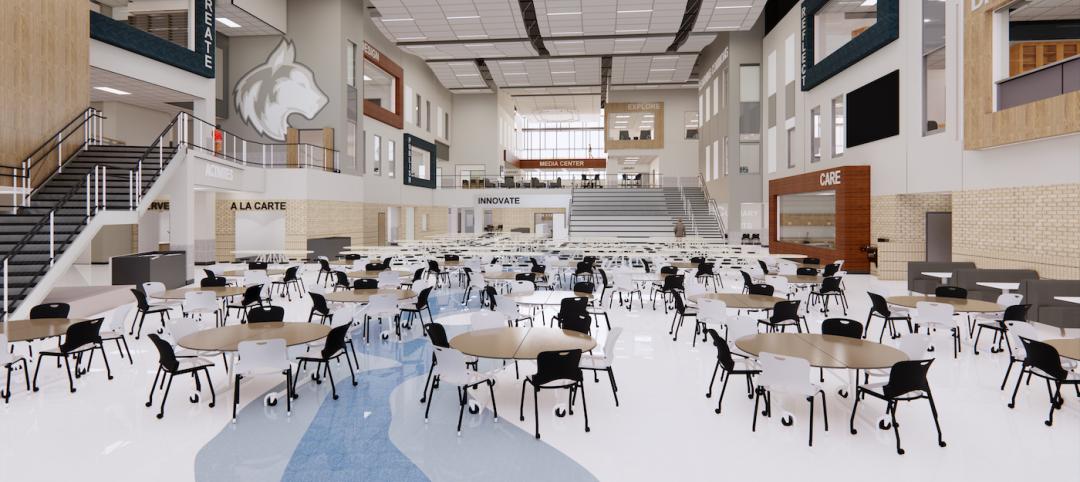
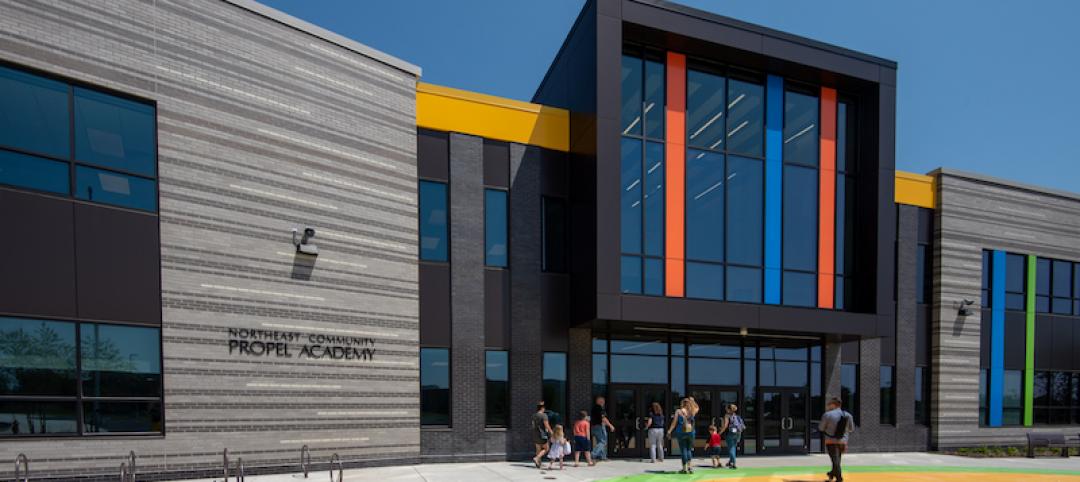


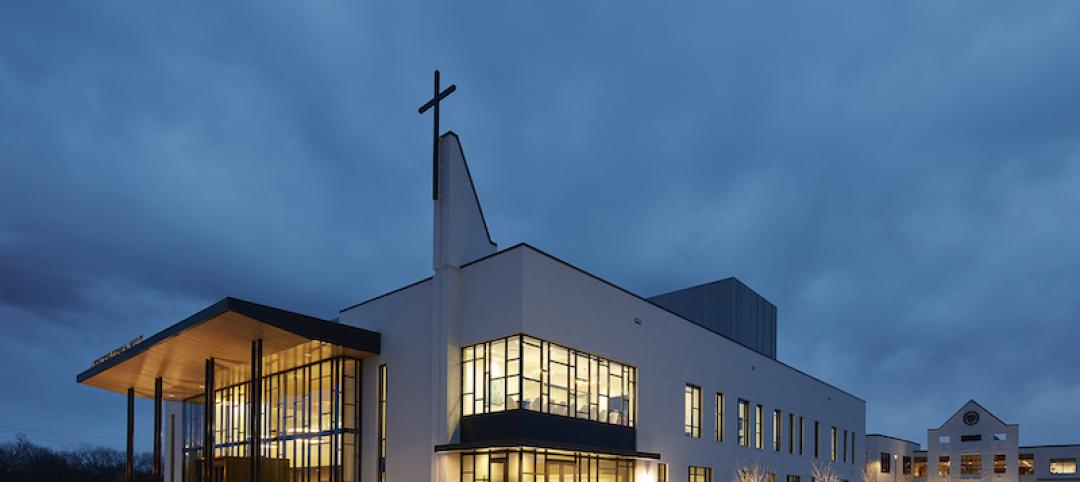
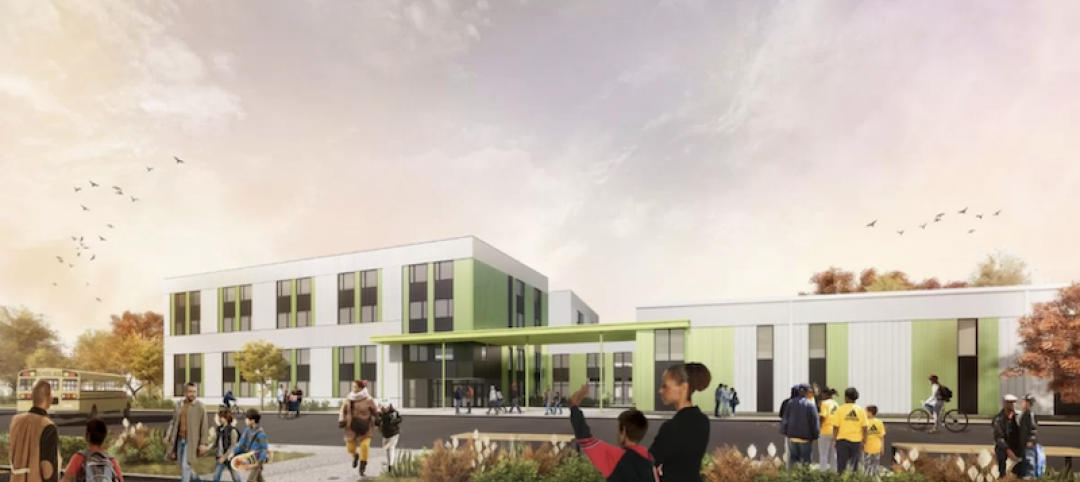
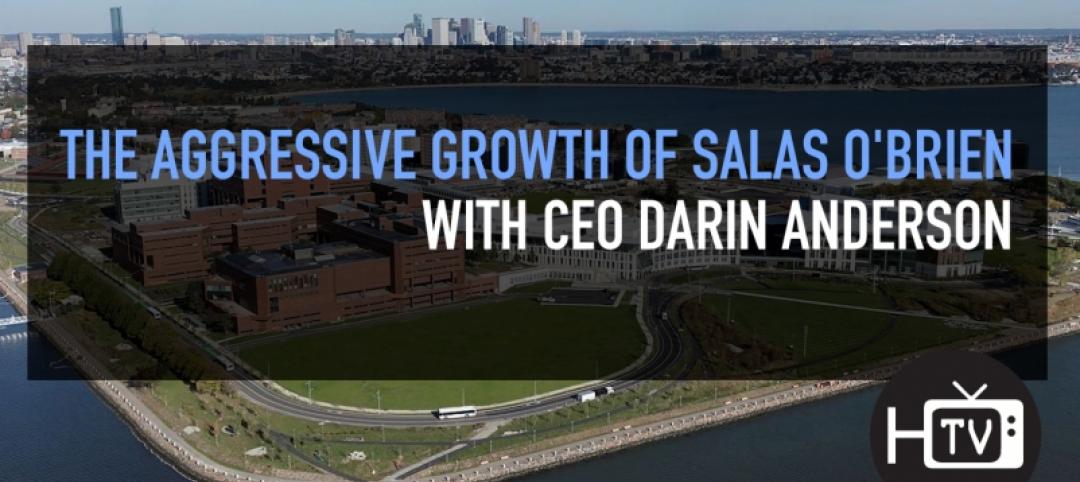

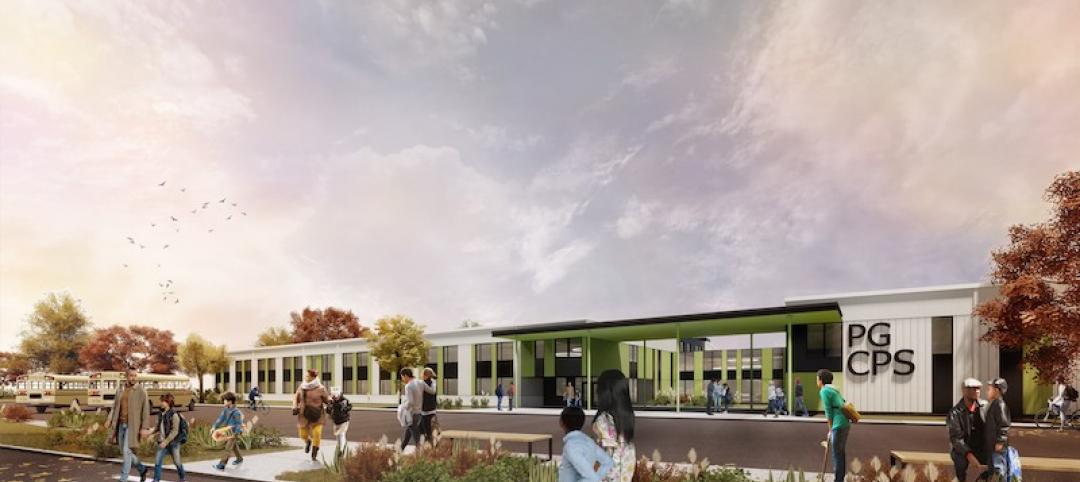
![Oceanographer John Englander talks resiliency and buildings [new on HorizonTV] Oceanographer John Englander talks resiliency and buildings [new on HorizonTV]](/sites/default/files/styles/list_big/public/Oceanographer%20John%20Englander%20Talks%20Resiliency%20and%20Buildings%20YT%20new_0.jpg?itok=enJ1TWJ8)




