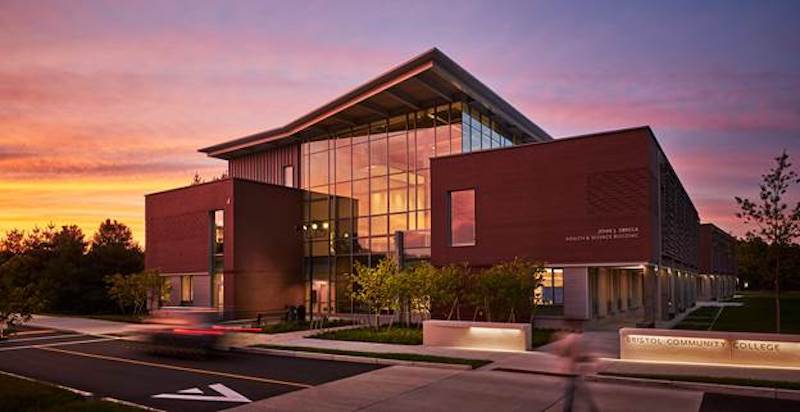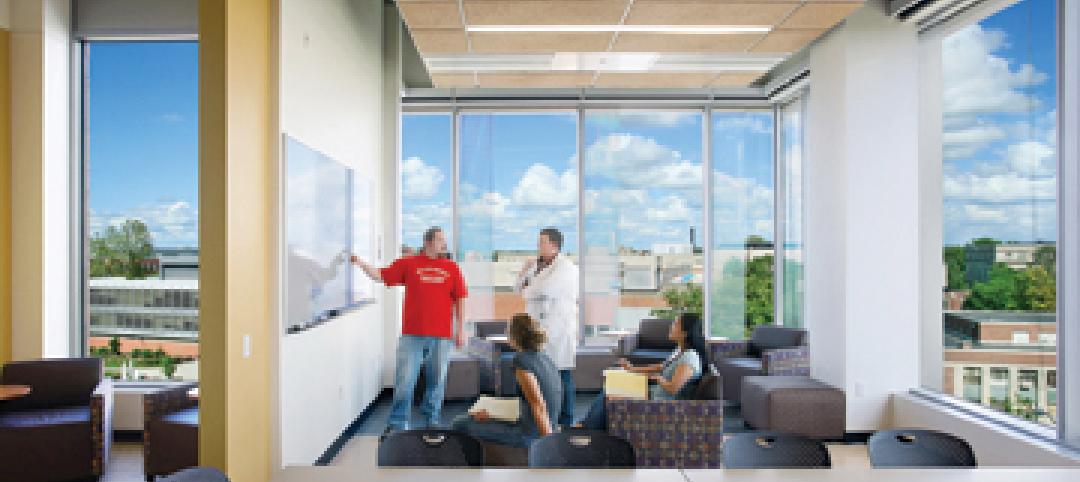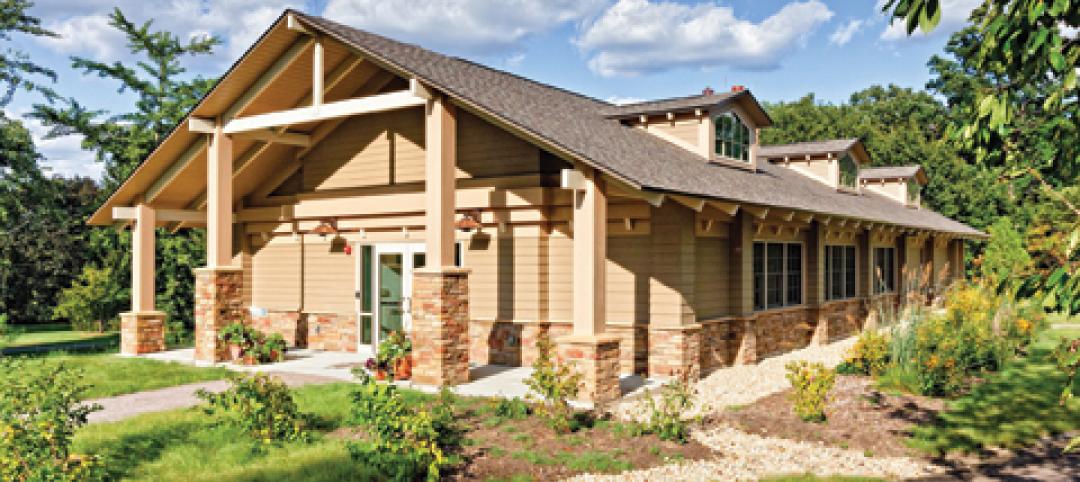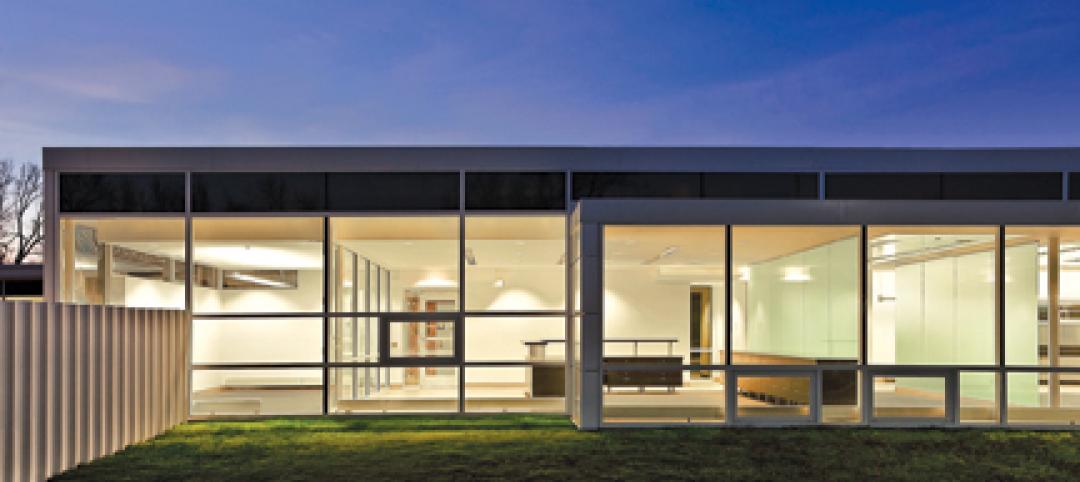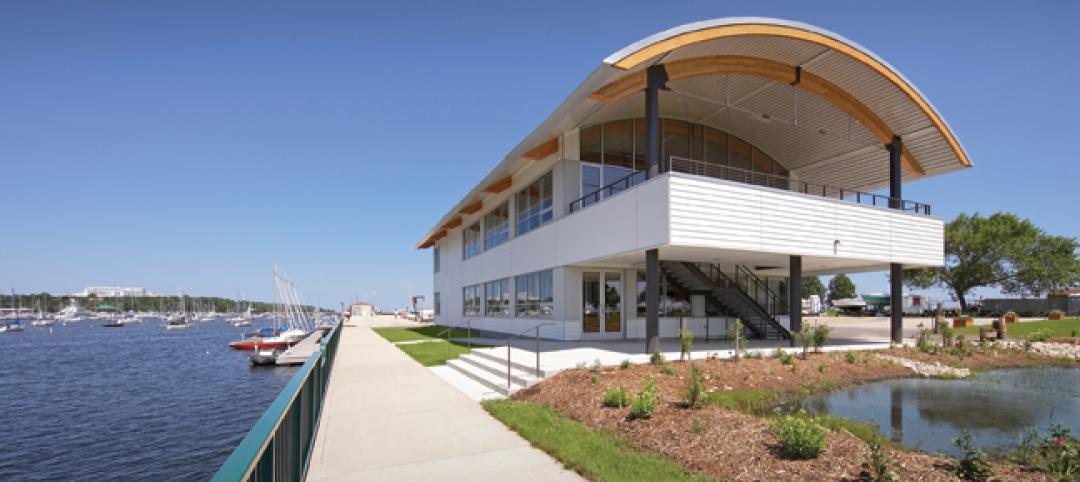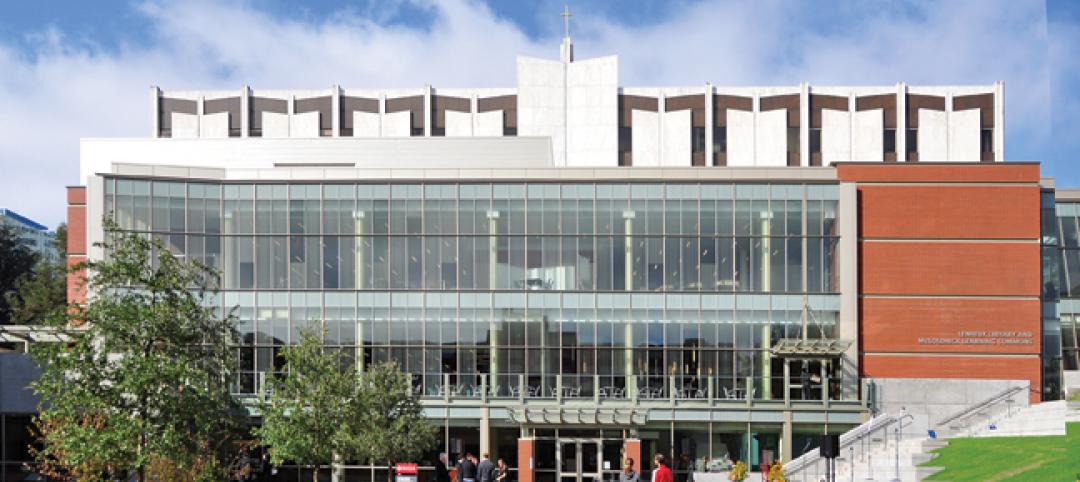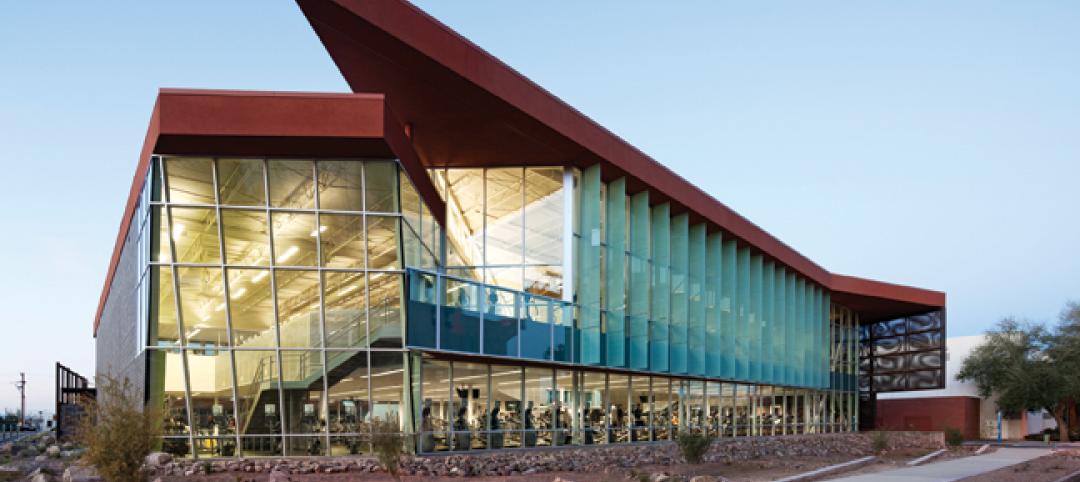The John J. Sbrega Health and Science Building, which opened last fall on the Fall River, Mass., campus of Bristol Community College (BCC), claims to be the largest zero net energy (ZNE) classroom and science lab building in the Northeast.
The 50,600-sf building, whose construction cost was $31.5 million, consists of two occupied floors and a mechanical penthouse. Its teaching laboratories, community spaces and interactive classrooms, are joined by a shared atrium that serves as a “learning commons” and student living room.
The Building Team on this project included the civil engineering and construction firm Bond (GC), Bard, Rao + Athanas Consulting Engineers (engineer), and Sasaki Associates (architect).
To achieve zero net energy goals in a facility with a large amount of energy consuming lab space, the design incorporates a large solar array field over the adjacent parking lot that works in tandem with a PV array on the roof of the building. The new facility is projected to use less than 20% of the new array and no fossil fuels for heating and cooling.
The Building Team also installed geothermal wells 500 feet below ground level that feed a ground source heat pump. This was coupled with an air source heat pump to provide heating and cooling to the building. In addition, 12 of the building’s 16 fume hoods filter and return air to the space, rather than exhausting it out into the atmosphere.
Significantly, the ZNE design was achieved without increasing the budget. The building will serve as an important benchmark for future campus development and a model for other institutions.
“We are especially proud of this new building for BCC, which has already received several awards for its innovative approach to sustainable construction,” said Robert Murray, Bond’s President. “It’s one of the first ZNE science laboratory buildings built in the Northeast and well equipped for the ever-changing needs of the college’s health and science curriculum.”
BCC, which was chartered in 1965, is one of the fastest-growing community colleges in the Northeast. The school offers more than 150 programs that include nursing, dental hygiene, biotechnology, microbiology, chemistry, and biology. The Health and Science Building—named after BCC’s president of 16 years, John J. Sbrega, who is retiring next August—brings much-needed new space to the burgeoning campus. It is LEED Platinum certified, and can be seen as a starting point for the college’s goal of achieving carbon neutrality by 2050.
On its website, Bond notes that one of this project’s challenges was the installation of three prefabricated mechanical room pieces, each 10 to 15 tons, that needed to be rigged through the structure, and placed during ongoing construction. Offsite commissioning, including control testing, allowed for plug and play of the mechanical room as well as critical control sequences.
Related Stories
| Nov 11, 2010
USGBC certifies more than 1 billion square feet of commercial space
This month, the total footprint of commercial projects certified under the U.S. Green Building Council’s LEED Green Building Rating System surpassed one billion square feet. Another six billion square feet of projects are registered and currently working toward LEED certification around the world. Since 2000, more than 36,000 commercial projects and 38,000 single-family homes have participated in LEED.
| Nov 9, 2010
Just how green is that college campus?
The College Sustainability Report Card 2011 evaluated colleges and universities in the U.S. and Canada with the 300 largest endowments—plus 22 others that asked to be included in the GreenReportCard.org study—on nine categories, including climate change, energy use, green building, and investment priorities. More than half (56%) earned a B or better, but 6% got a D. Can you guess which is the greenest of these: UC San Diego, Dickinson College, University of Calgary, and Dartmouth? Hint: The Red Devil has turned green.
| Nov 9, 2010
U.S. Army steps up requirements for greening building
Cool roofs, solar water heating, and advanced metering are among energy-efficiency elements that will have to be used in new permanent Army buildings in the U.S. and abroad starting in FY 2013. Designs for new construction and major renovations will incorporate sustainable design and development principles contained in ASHRAE 189.1.
| Nov 9, 2010
Turner Construction report: Green buildings still on the agenda
Green buildings continue to be on the agenda for real estate owners, developers, and corporate owner-occupants, according to the Turner 2010 Green Building Market Barometer. Key findings: Almost 90% of respondents said it was extremely or very likely they would incorporate energy-efficiency improvements in their new construction or renovation project, and 60% expected to incorporate improvements to water efficiency, indoor environmental quality, and green materials.
| Nov 3, 2010
First of three green labs opens at Iowa State University
Designed by ZGF Architects, in association with OPN Architects, the Biorenewable Research Laboratory on the Ames campus of Iowa State University is the first of three projects completed as part of the school’s Biorenewables Complex. The 71,800-sf LEED Gold project is one of three wings that will make up the 210,000-sf complex.
| Nov 3, 2010
Park’s green education center a lesson in sustainability
The new Cantigny Outdoor Education Center, located within the 500-acre Cantigny Park in Wheaton, Ill., earned LEED Silver. Designed by DLA Architects, the 3,100-sf multipurpose center will serve patrons of the park’s golf courses, museums, and display garden, one of the largest such gardens in the Midwest.
| Nov 3, 2010
Public works complex gets eco-friendly addition
The renovation and expansion of the public works operations facility in Wilmette, Ill., including a 5,000-sf addition that houses administrative and engineering offices, locker rooms, and a lunch room/meeting room, is seeking LEED Gold certification.
| Nov 3, 2010
Sailing center sets course for energy efficiency, sustainability
The Milwaukee (Wis.) Community Sailing Center’s new facility on Lake Michigan counts a geothermal heating and cooling system among its sustainable features. The facility was designed for the nonprofit instructional sailing organization with energy efficiency and low operating costs in mind.
| Nov 3, 2010
Seattle University’s expanded library trying for LEED Gold
Pfeiffer Partners Architects, in collaboration with Mithun Architects, programmed, planned, and designed the $55 million renovation and expansion of Lemieux Library and McGoldrick Learning Commons at Seattle University. The LEED-Gold-designed facility’s green features include daylighting, sustainable and recycled materials, and a rain garden.
| Nov 3, 2010
Recreation center targets student health, earns LEED Platinum
Not only is the student recreation center at the University of Arizona, Tucson, the hub of student life but its new 54,000-sf addition is also super-green, having recently attained LEED Platinum certification.


